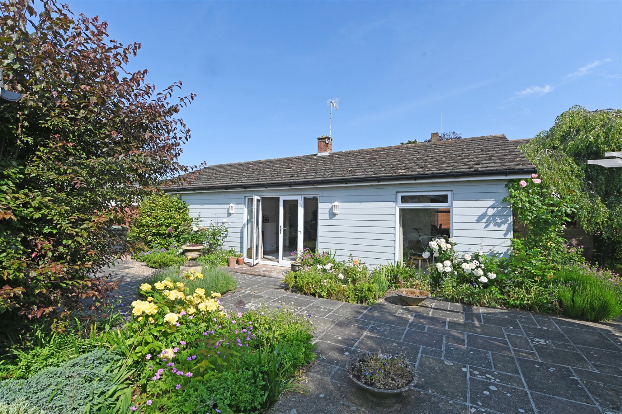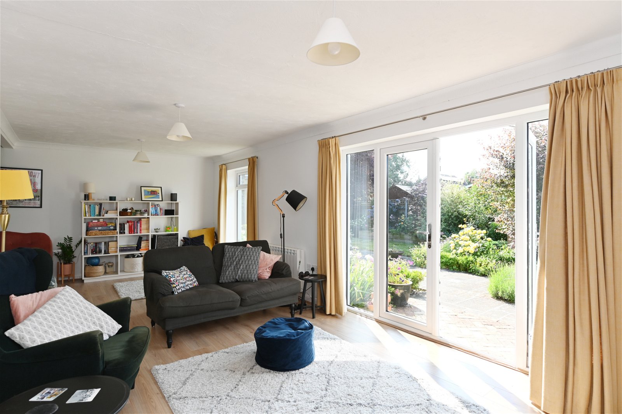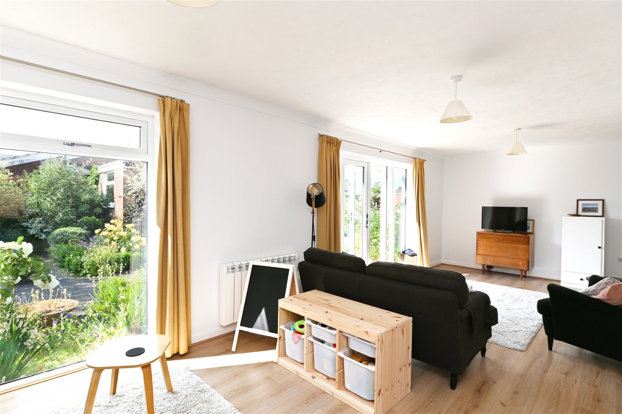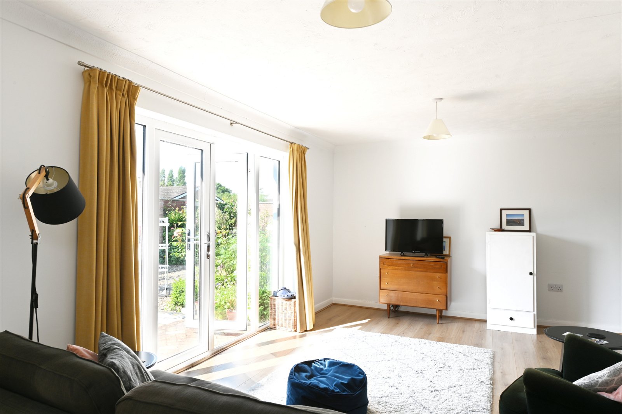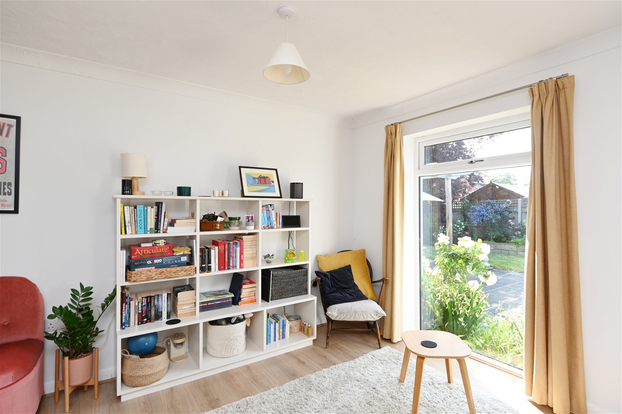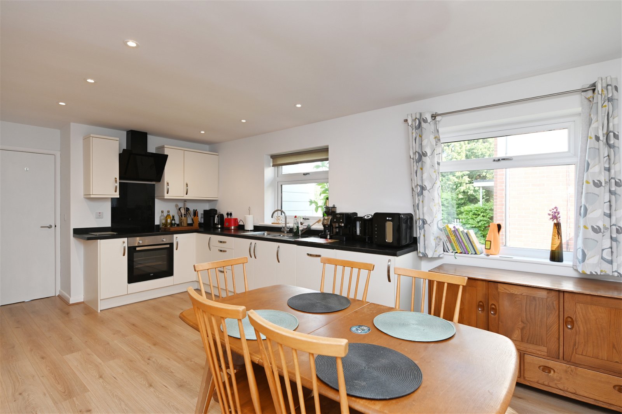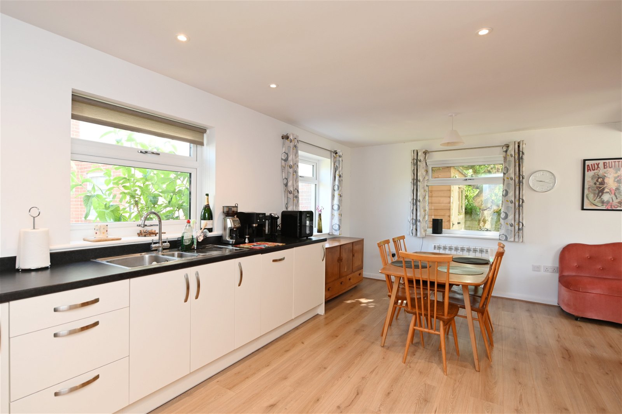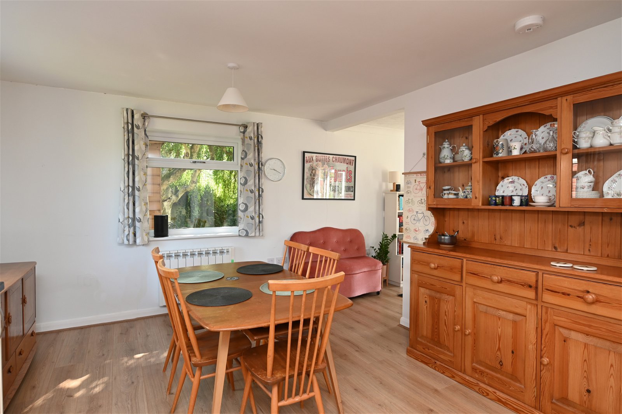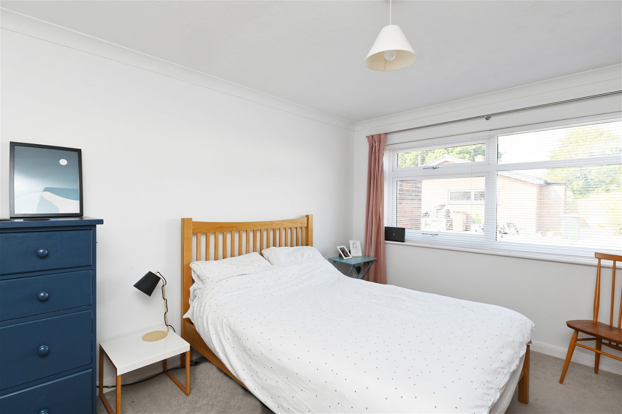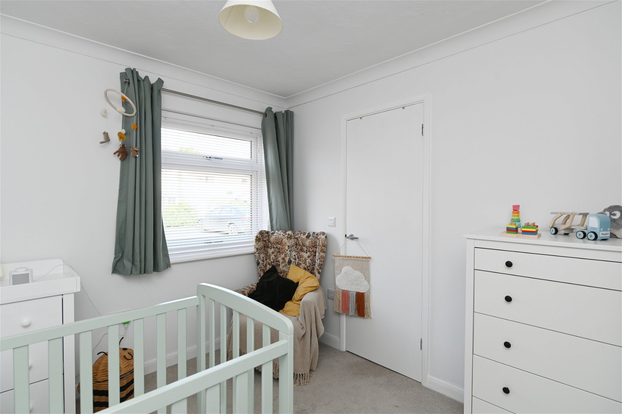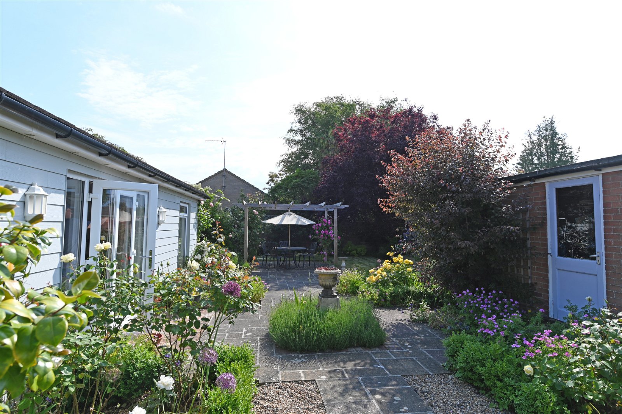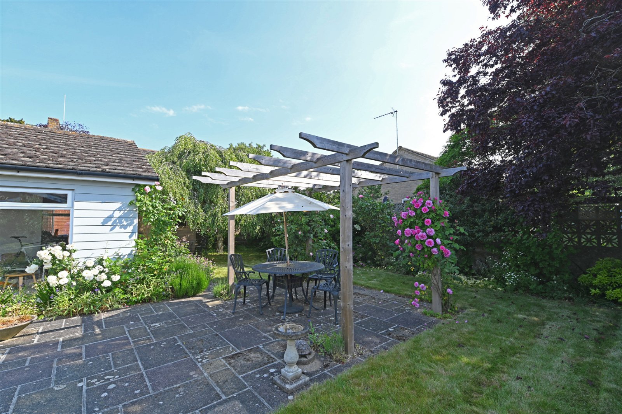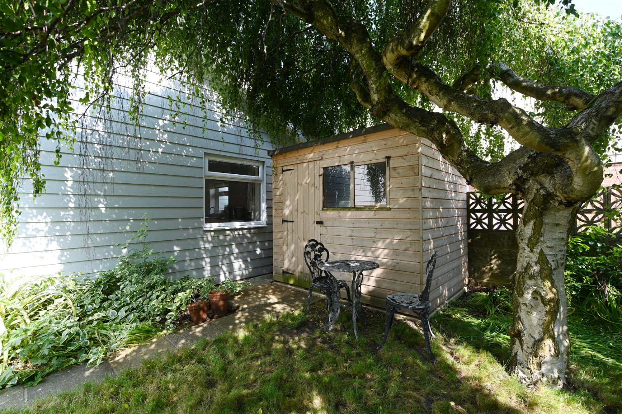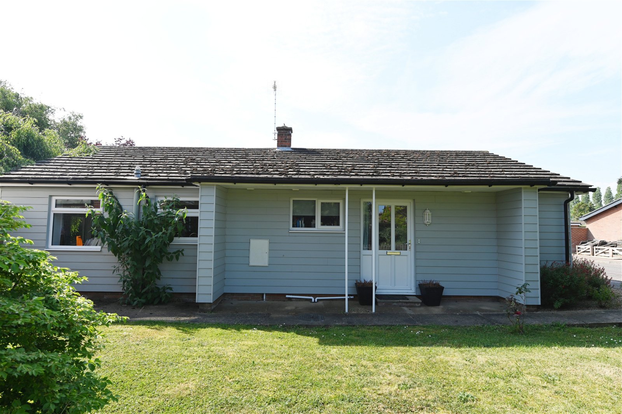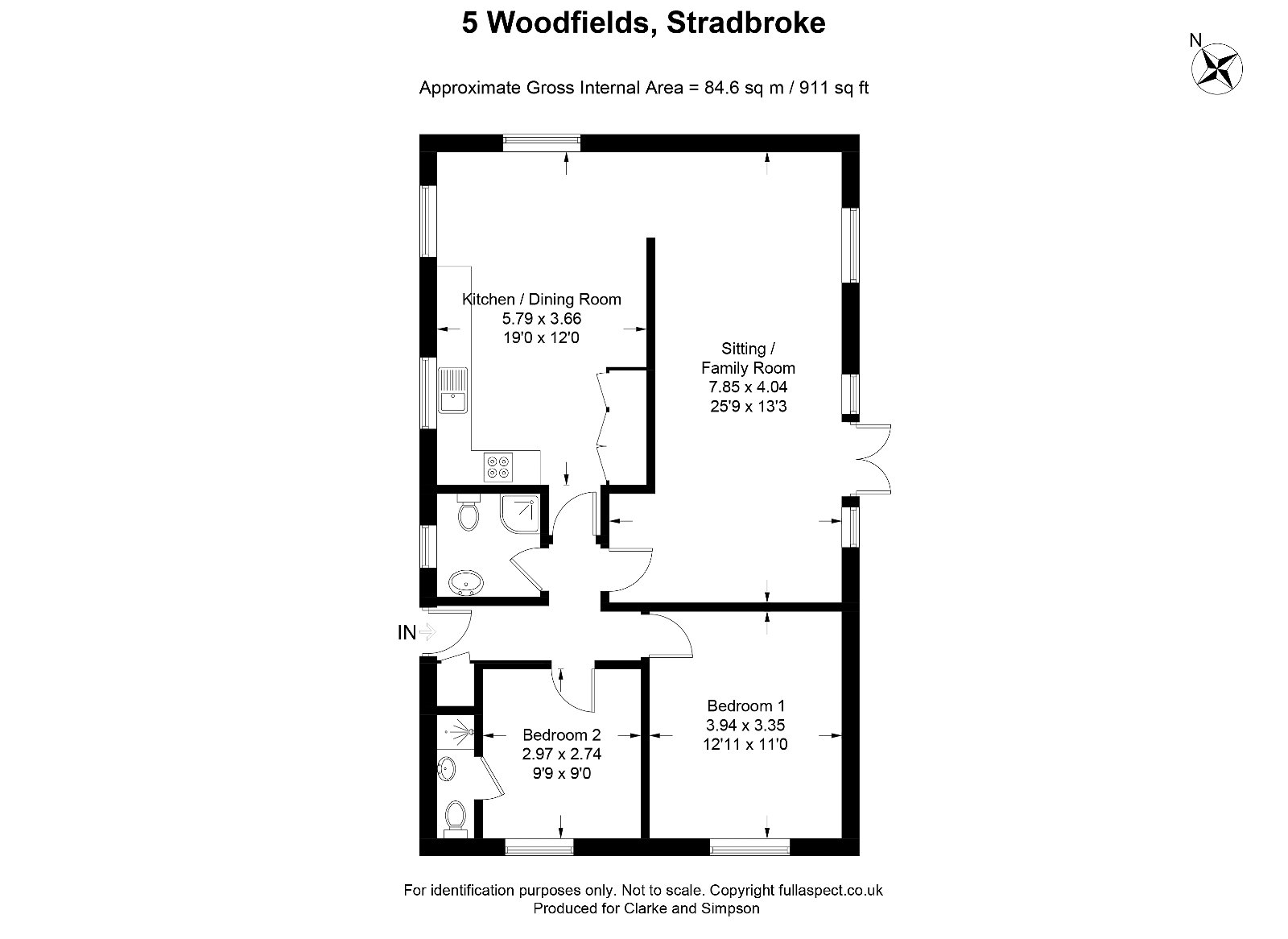Stradbroke, Suffolk
A modern, two-bedroom detached bungalow presented in excellent order throughout, located on the popular Woodfields development, close to the heart of the village of Stradbroke.
Entrance hall, kitchen/dining room, open plan living/family room, family bathroom, double bedroom and further bedroom with en-suite shower room. Open plan garden to front and enclosed garden to rear. Single garage and driveway providing off-road parking. No Forward Chain.
Location
The property is located close to the heart of Stradbroke, just a short distance from the amenities of the village. Stradbroke offers local shops and services, including a Spar convenience store that caters for all day-to-day needs, a bakery, butchers, medical centre, village hall, children’s play areas, hairdressing salon, library/Post Office, Stradbroke Baptist Church, two public houses, Church of England VC Primary School and Stradbroke High School. The historical and imposing All Saints Church, with its 15th century tower, is located in the heart of the village and is visible for miles around. There is also a sports centre with a swimming pool, gym and tennis courts, as well as numerous clubs and societies, including a popular cricket club, tennis club, bowls club and football clubs.
The historic market town of Eye lies just 7 miles away and offers further primary and secondary schooling. The town has a variety of individual shops, as well as two small Co-op supermarkets, a doctors surgery, and a choice of takeaway restaurants. It also boast the remains of a medieval castle and Victorian folly. The South Norfolk town of Diss, with Morrisons, Tesco and Aldi supermarkets, lies just over 10 miles to the north-west of the property. Here there is a railway station with regular services to Norwich and London’s Liverpool Street station. Framlingham, with its medieval castle, is approximately 10 miles to the south, and the Heritage Coast, with the popular centres of Southwold, Walberswick and Dunwich, is about 21 miles to the east. The county town of Ipswich lies about 24 miles to the south, and Norwich is about 28 miles to the north.
Directions
From the centre of Stradbroke, with the Spar shop on the left, proceed in a westerly direction along the B1117 (Church Street), towards Horham. Continue pass the turnings onto Wilby Road and Bishops Way, and take the third turning on the left onto Woodfields. The property can be found on the left hand side.
For those using the What3Words app: ///desire.laces.reviews
Description
5 Woodfields was formerly a three-bedroom detached bungalow that was built in the 1960s. It was renovated and cleverly remodelled in 2017 to create a two-bedroom dwelling. As a result of this, the property offers spacious accommodation, largely in an open plan style, with entrance hall, kitchen/dining room, large sitting/family room with French doors opening to the garden, family shower room, principal double bedroom and further double bedroom with en-suite shower room. The bungalow benefits from Eco Design digital electric radiators throughout, high quality engineered laminate flooring through the living spaces, and UPVC double-glazed windows and doors. Externally, the property has been clad in contemporary coloured Hardie Plank, with much imagination going into the professionally landscaped, and immaculately maintained, garden to the rear. There is also a single garage and driveway providing off-road parking.
The Bungalow
A partially glazed front door opens to the
Entrance Hall
Recessed LED lighting, access to loft, and digital electric radiator. A door opens to an airing cupboard housing a pressurised dual water cylinder. Doors lead off to the kitchen/dining room, family bathroom, two bedrooms and the
Sitting/Family Room 25’9 x 13’3 (7.85m x 4.04m)
Large picture window to rear with top light and French doors opening out to the garden terrace. Digital electric radiators. An opening leads through to the
Kitchen/Dining Room 19’0 x 12’0 (5.79m x 3.66m)
Windows to front and side. A matching range of fitted wall and base units with rolltop work surface incorporating a one and a half bowl stainless steel single-drainer sink unit with mixer tap over and splashback. High end appliances including a four-ring induction hob with electric oven under and modern extractor hood over. Monarch water softener, slimline dishwasher, washer dryer and fridge freezer. LED lighting and digital electric radiator.
Bedroom One 12’11 x 11’0 (3.94m x 3.35m)
A good-sized double bedroom with window to side. Digital electric radiator.
Bedroom Two 9’9 x 9’0 (2.97m x 2.74m)
A smaller double bedroom with window to side. Digital electric radiator. A door opens to the
En-Suite Shower Room
Built-in shower cubicle, close-coupled WC with cupboard above, and wall-hung basin with mixer tap over and tiled splashback. Mirror with light and shaver point. Extractor fan, recessed LED lighting and digital electric towel radiator
Family Shower Room
Windows to front. Built-in corner quadrant shower cubicle with curved glazed screen and mains-fed shower. Pedestal hand wash basin with mixer tap over and tiled splashback with mirror above. Light and shaver point. Digital electric towel radiator, extractor fan and ceramic tiled flooring with underfloor heating.
Outside
The property is approached from the highway via a path that leads to the porch and front door. There is an outside light. This area overlooks green space that is owned by the neighbouring dwelling. To the other side of the property, but also adjacent to the highway, is the single attached garage and parking area. The garage has a flat roof and wooden double doors to the front that have windows at the top to allow light to enter the building. Power and light are also connected. A personnel door opens to the garden. Access to the rear garden can also be gained via a gate.
The rear garden is south-west facing and contains an abundance of cottage-style flowers and rosebeds, with a landscaped terrace and raised beds. A pathway leads through the garden to a seating area under a pergola, with established rose bushes to the side. The garden is incredibly private, being predominantly enclosed by close boarded fencing and walls. Heading round to the side of the property, this area offers a good degree of shelter, along with a timber shed, silver birch, and flower and shrub borders.
Viewing
Strictly by appointment with the agent. Please adhere to current Covid guidelines.
Services
Mains water, drainage and electricity.
EPC Rating
E (full report available from the agent).
Council Tax
Band C; £1,777.32 payable per annum 2023/2024.
Local Authority
Mid Suffolk District Council, Endeavour House, 8 Russell Rd, Ipswich IP1 2BX; Tel: 0345 6066067.
NOTES
1. Every care has been taken with the preparation of these particulars, but complete accuracy cannot be guaranteed. If there is any point, which is of particular importance to you, please obtain professional confirmation. Alternatively, we will be pleased to check the information for you. These Particulars do not constitute a contract or part of a contract. All measurements quoted are approximate. The Fixtures, Fittings & Appliances have not been tested and therefore no guarantee can be given that they are in working order. Photographs are reproduced for general information and it cannot be inferred that any item shown is included. No guarantee can be given that any planning permission or listed building consent or building regulations have been applied for or approved. The agents have not been made aware of any covenants or restrictions that may impact the property, unless stated otherwise. Any site plans used in the particulars are indicative only and buyers should rely on the Land Registry/transfer plan.
2. The Money Laundering, Terrorist Financing and Transfer of Funds (Information on the Payer) Regulations 2017 require all Estate Agents to obtain sellers’ and buyers’ identity.
June 2023
Stamp Duty
Your calculation:
Please note: This calculator is provided as a guide only on how much stamp duty land tax you will need to pay in England. It assumes that the property is freehold and is residential rather than agricultural, commercial or mixed use. Interested parties should not rely on this and should take their own professional advice.

