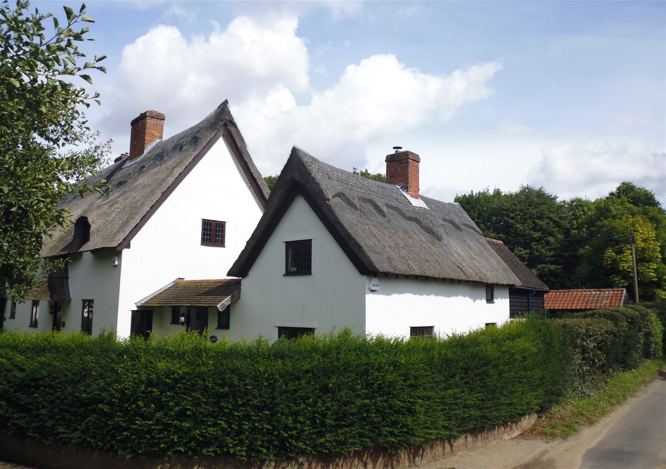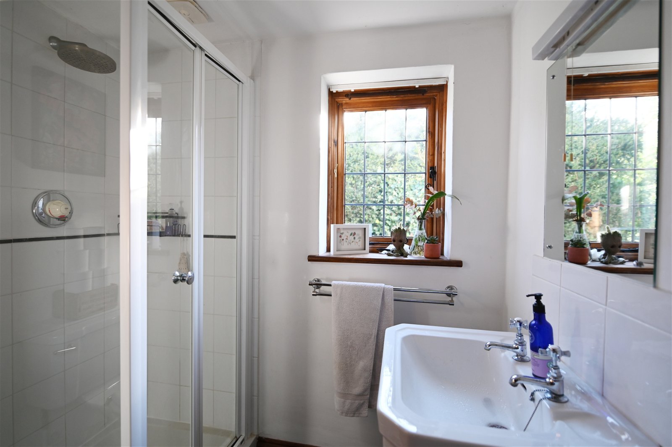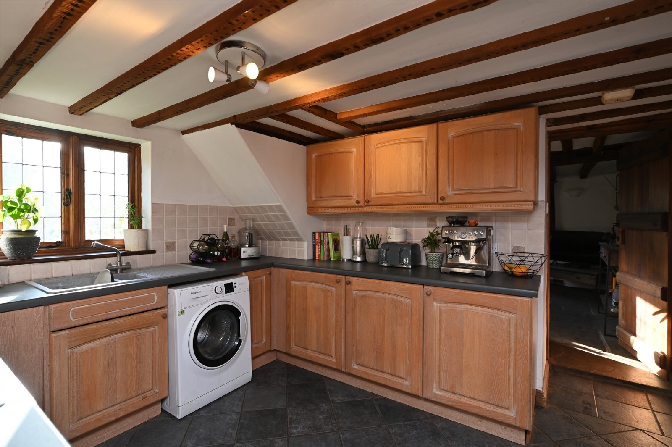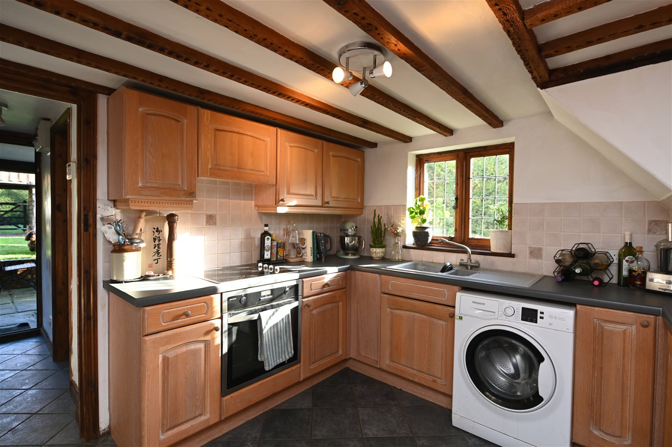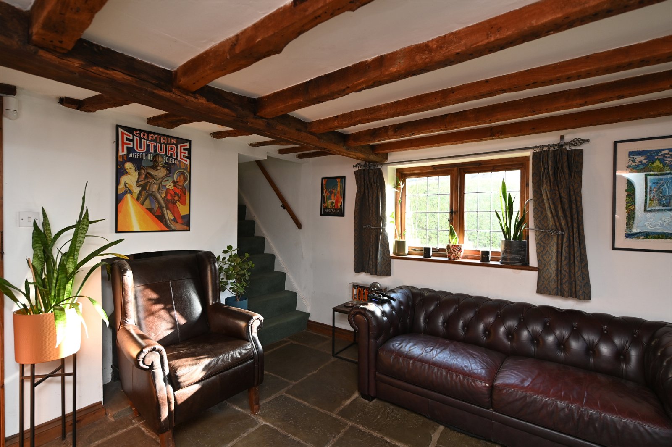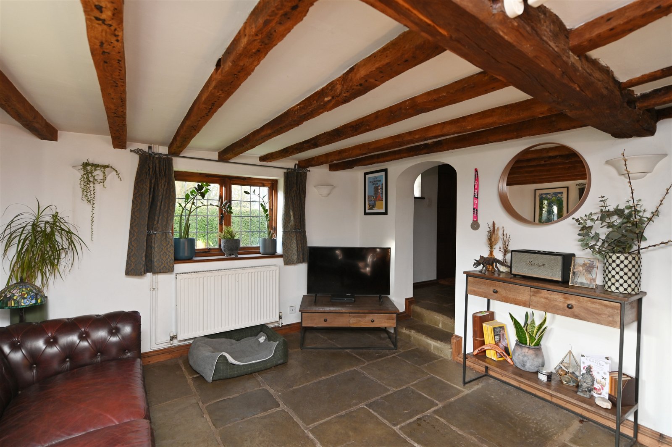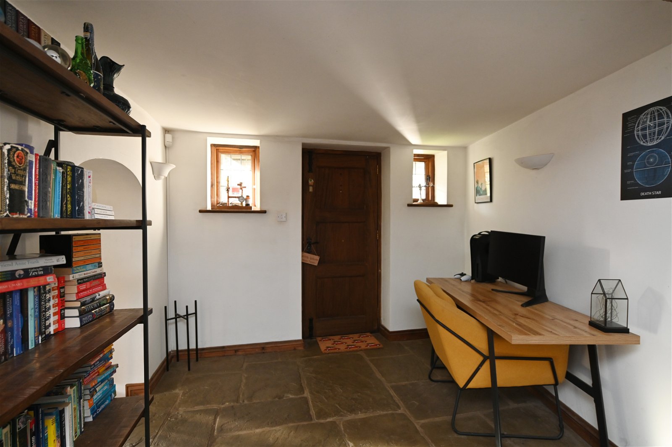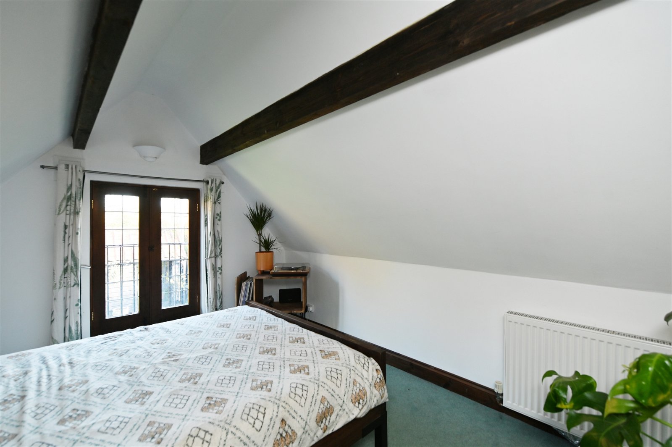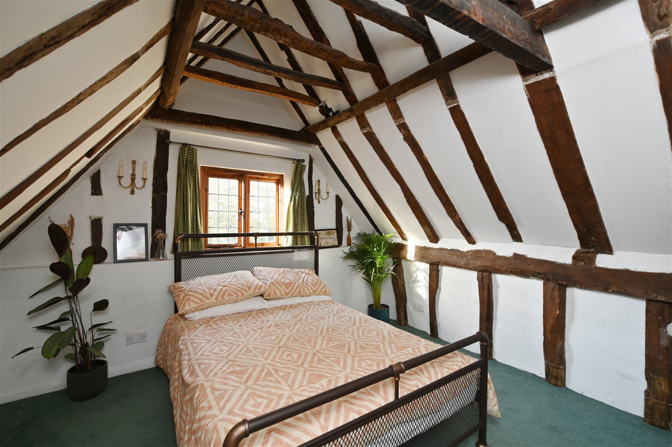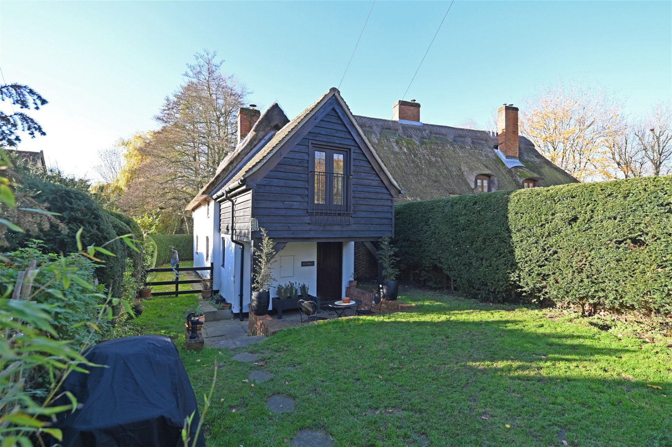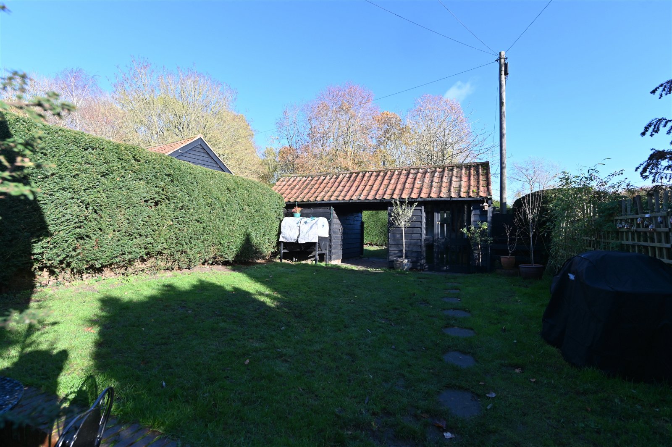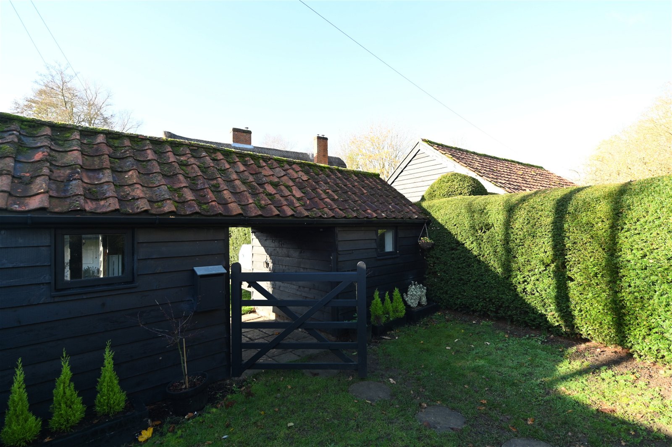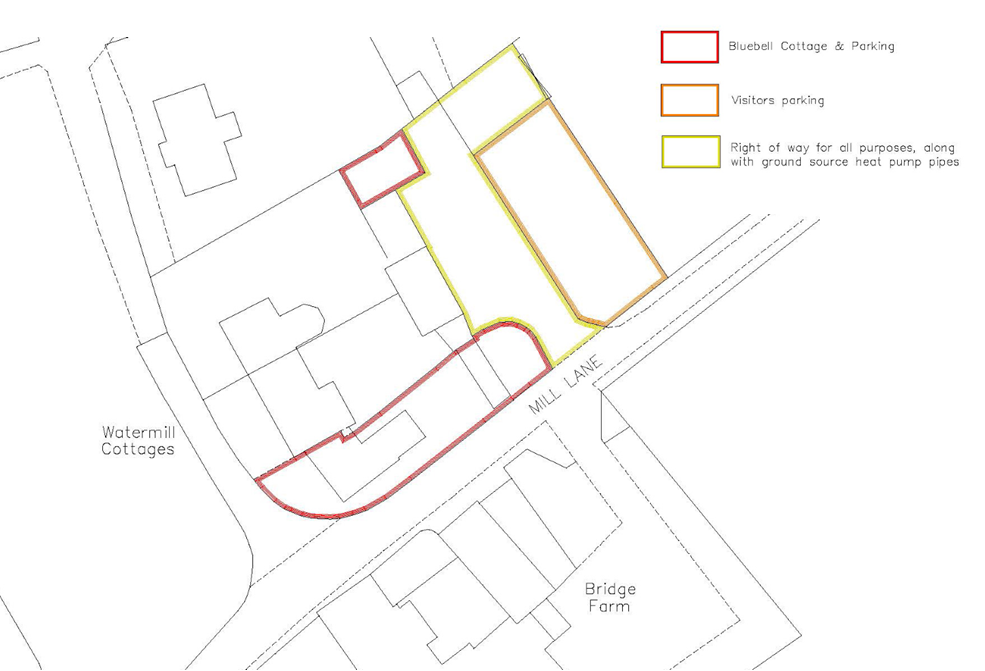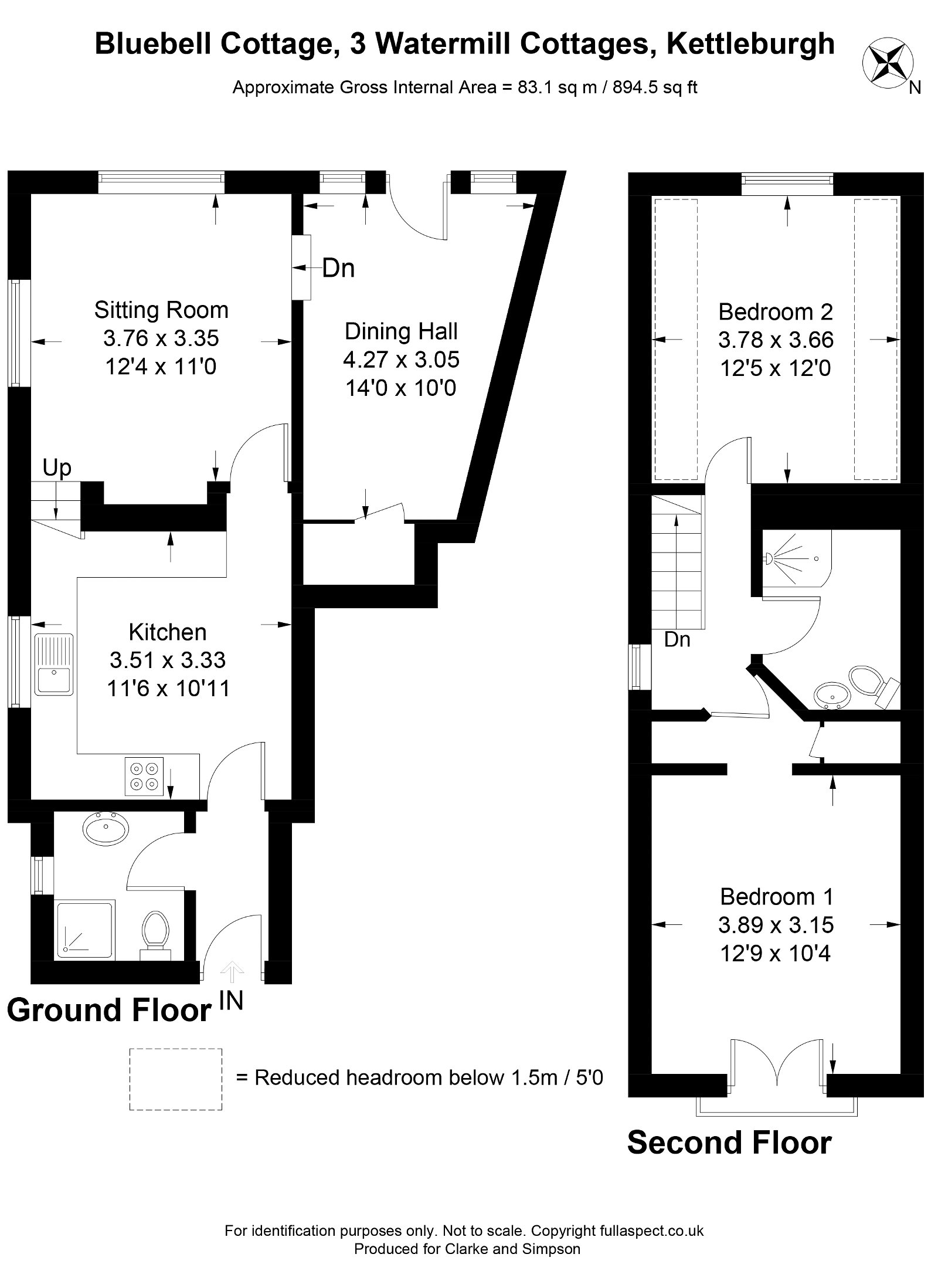Kettleburgh, Near Framlingham, Suffolk
A charming two bedroom ‘chocolate box’ period cottage situated in an idyllic rural position within walking distance of the village pub.
Hallway, downstairs shower room, kitchen, sitting room and dining room. Two first floor double bedrooms and shower room. Garden with summerhouse and store room. Off road parking.
Location
Kettleburgh is a popular village with a church, a village hall, village green and well respected pub, The Chequers. There is a foot path directly from the cottage to the pub. The village is just three miles from the market town of Framlingham, best known locally for its fine Medieval Castle and good choice of schooling in both the state and private sectors. The town also benefits from an excellent variety of shops, a medical centre, public houses and restaurants. The Suffolk Heritage Coast is within about 15 miles. Woodbridge is about 9 miles and provides additional services. The County town of Ipswich lies about 15 miles to the south-west and from here regular rail services to London’s Liverpool Street station are scheduled to take just over the hour.
Description
Bluebell Cottage is a charming two bedroom link-attached cottage, forming part of the adjacent Medieval Hall House. It sits in an idyllic position near the banks of the river Deben. Much of the roof has a Norfolk Reed thatched roof with a straw ridge. Internally, the cottage is of predominantly timber framed construction with rendered elevations. As well as an equipped kitchen and downstairs shower room there is a sitting room with flagstone flooring and fire and also a dining hall. On the first floor are two double bedrooms and a shower room. Throughout the cottage there are double glazed led light timber windows. Externally, the garden wraps round the house which is predominantly enclosed by Yew hedging. As well as a summerhouse, there is a store/utility building.
The Accommodation
The Cottage
Ground Floor
A stable style door opens to the
Rear Hallway
Tiled flooring. Radiator. Doors to the kitchen and to the
Shower Room
East facing double glazed window. Shower, WC and hand wash basin. Tiled flooring.
Kitchen 11’6 x 10’11 (3.51m x 3.33m)
East facing double glazed window to the side of the property. A range of eye level and base level kitchen units with grey marble effect work surface that incorporates a one and a half bowl sink with drainer and mixer taps above. Single oven and four ring halogen hob above with extractor fan. Integral fridge, plumbing for a dishwasher. Radiator. Exposed timbers. A door opens to the
Sitting Room 12’4 x 11’0 (3.76m x 3.35m)
East and west facing double glazed windows. A delightful dual aspect room with an open fireplace. Exposed ceiling timbers. Flagstone flooring. Radiator.
Stairs to the first floor landing and steps up to the
Dining Hall 14’ x 10’ (4.27m x 3.05m)
Door to the exterior flanked on both sides by south facing windows. Flagstone flooring. Radiator. A door opens to the boiler cupboard which is home to the ground source heat pump.
First Floor
Landing
East facing window. Radiator. A door opens to the two bedrooms and shower room.
Bedroom One 12’9 x 10’4 (3.89m x 3.15m)
North facing double glazed windows with Juliet balcony, overlooking the rear garden and beyond. Vaulted ceiling. Radiator. Built-in wardrobes.
Shower Room
Comprising shower, WC and hand wash basin. Tiled flooring. Towel radiator.
Bedroom Two 12’5 x 12’ (3.78m x 3.66m)
A double bedroom with south facing window. Vaulted ceiling with exposed timbers. Radiator. Built-in wardrobe.
Outside
Bluebell Cottage is situated in an idyllic rural position close to the banks of the River Deben. As per the site plan within the particulars, there is designated off road parking for the property as well as visitors spaces that are shared with the adjacent cottages. From here there is access to the garden where there is a summerhouse and also a store/utility building. The garden wraps around the cottage and there is a lowered patio.
Viewing
Strictly by appointment with the agent.
Services
Mains water, electricity and drainage connected. Ground source heat pump.
EPC
Rating D (copy available from the agents)
Council Tax
Band B; £1,552.14 payable per annum 2023/2024
Local Authority
East Suffolk Council; East Suffolk House, Station Road, Melton, Woodbridge, Suffolk IP12 1RT; Tel: 0333 016 2000
NOTES
1. Every care has been taken with the preparation of these particulars, but complete accuracy cannot be guaranteed. If there is any point, which is of particular importance to you, please obtain professional confirmation. Alternatively, we will be pleased to check the information for you. These Particulars do not constitute a contract or part of a contract. All measurements quoted are approximate. The Fixtures, Fittings & Appliances have not been tested and therefore no guarantee can be given that they are in working order. Photographs are reproduced for general information and it cannot be inferred that any item shown is included. No guarantee can be given that any planning permission or listed building consent or building regulations have been applied for or approved. The agents have not been made aware of any covenants or restrictions that may impact the property, unless stated otherwise. Any site plans used in the particulars are indicative only and buyers should rely on the Land Registry/transfer plan.
2. The Money Laundering, Terrorist Financing and Transfer of Funds (Information on the Payer) Regulations 2017 require all Estate Agents to obtain sellers’ and buyers’ identity.
3. Some of the external photos used in the particulars are from previous years.
4. The exterior paint colour must remain the same.
5. The property will be granted a pedestrian right of way over the drive to the front (west) to access the front garden. The front garden can only be used as a garden (not parking or alike). The hedges must be maintained to a similar standard/height.
Stamp Duty
Your calculation:
Please note: This calculator is provided as a guide only on how much stamp duty land tax you will need to pay in England. It assumes that the property is freehold and is residential rather than agricultural, commercial or mixed use. Interested parties should not rely on this and should take their own professional advice.

