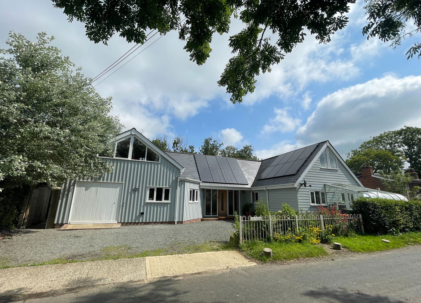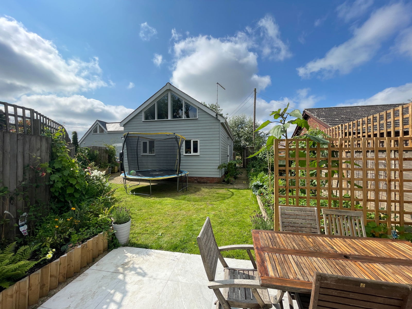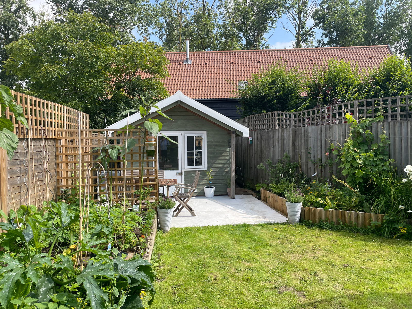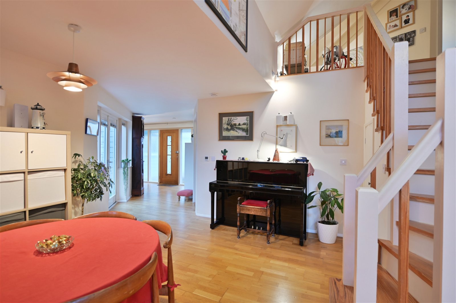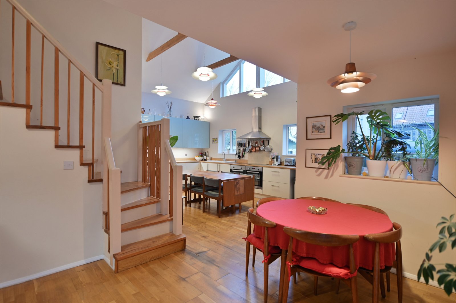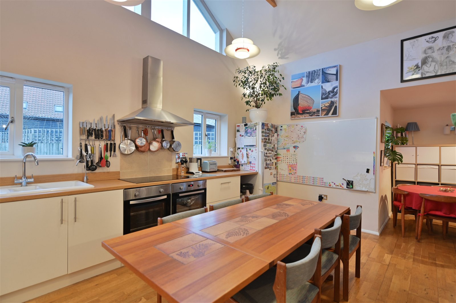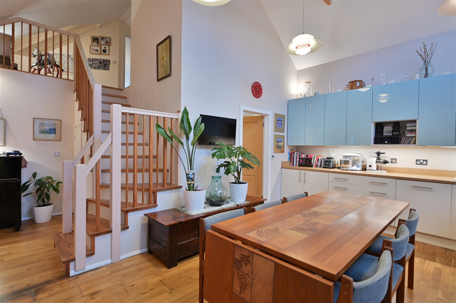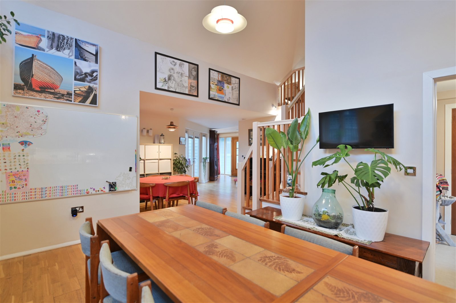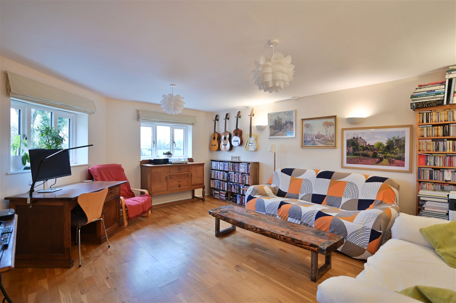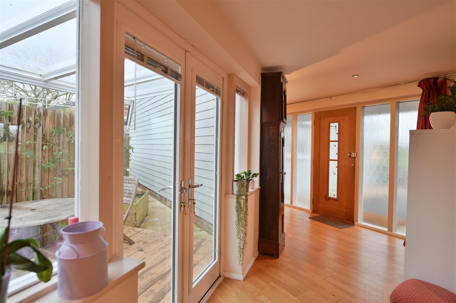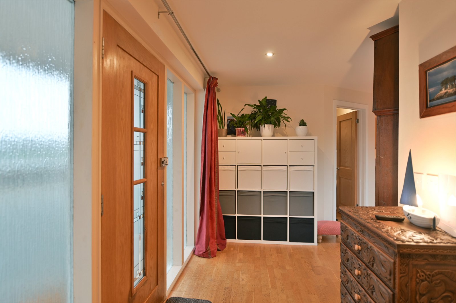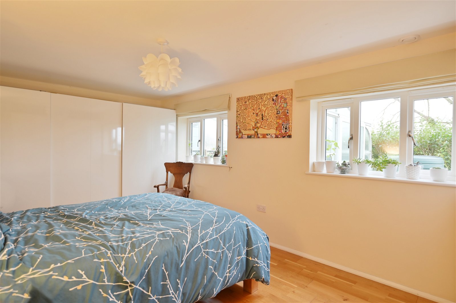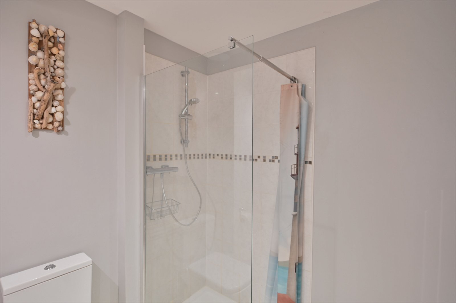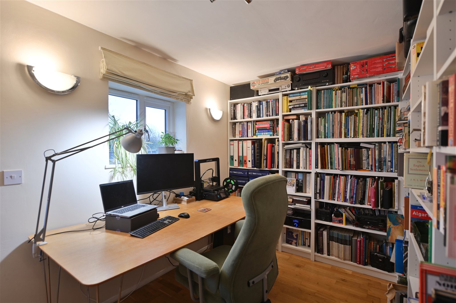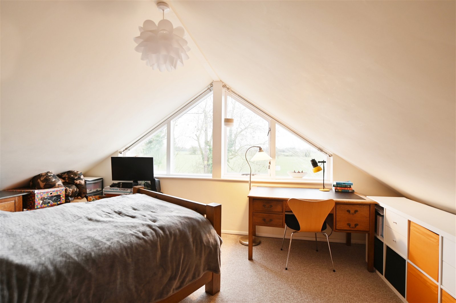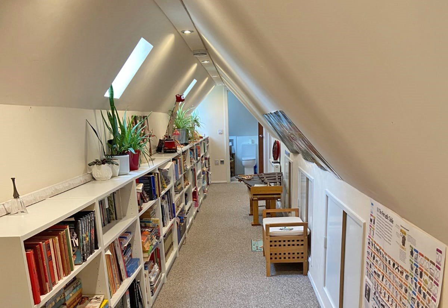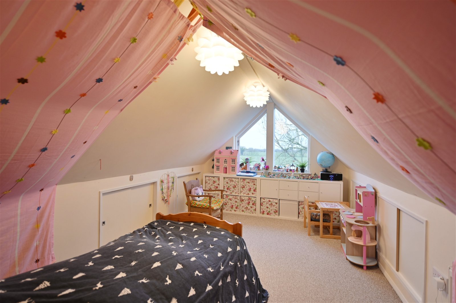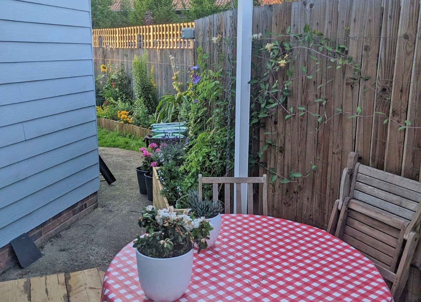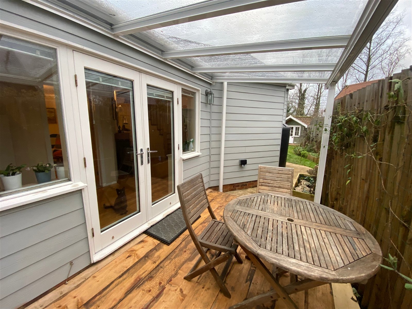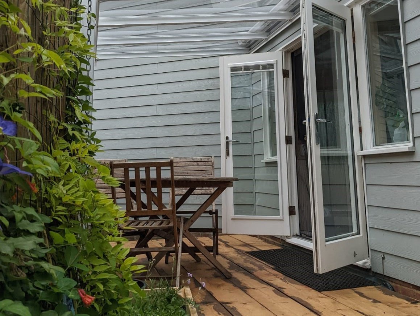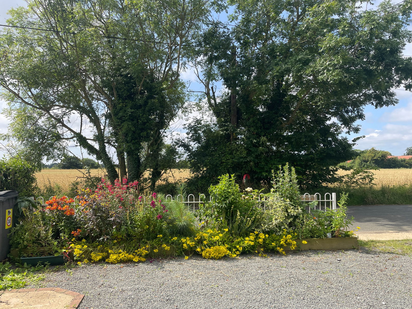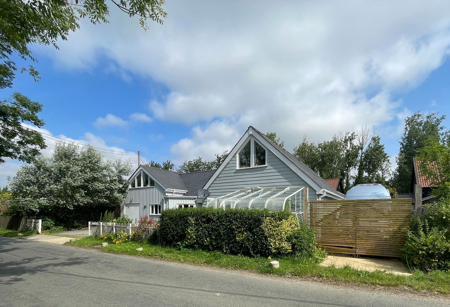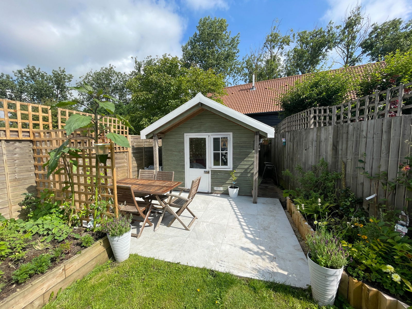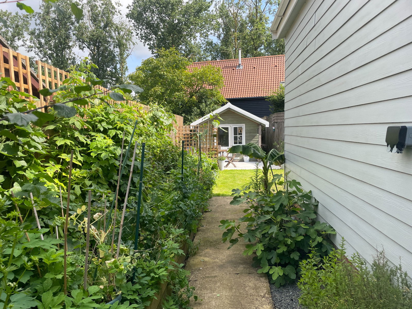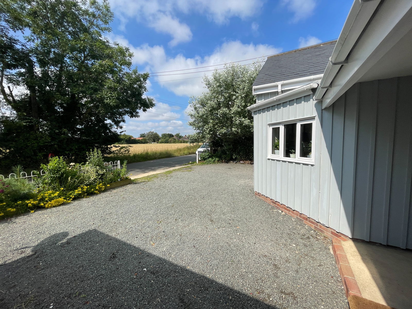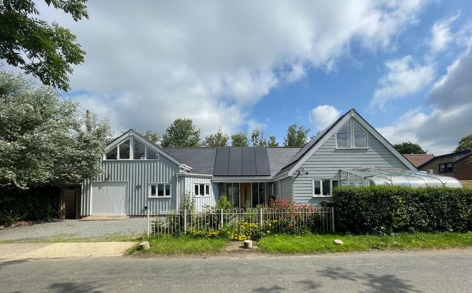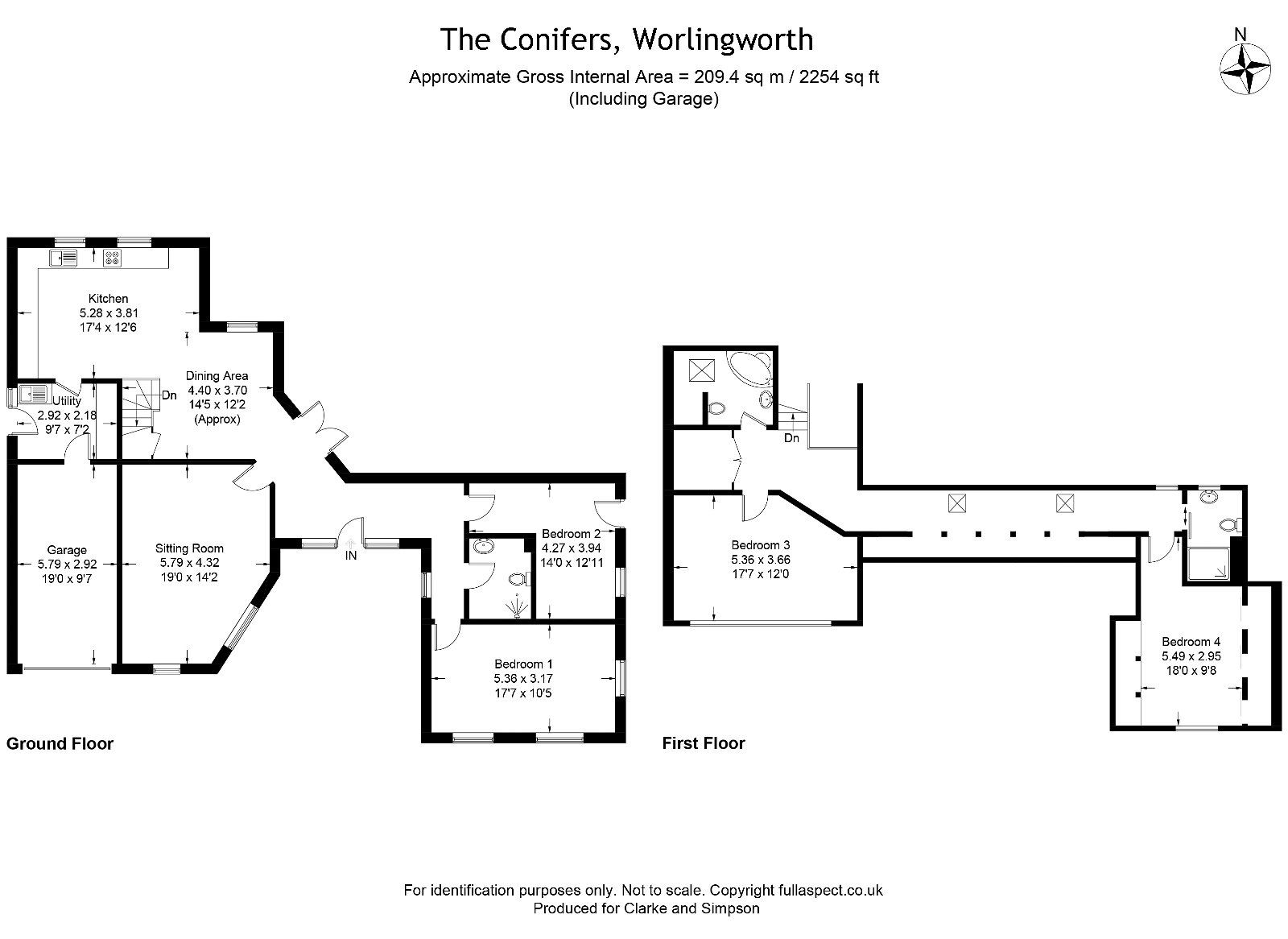Worlingworth, Nr Framlingham, Suffolk
A contemporarily designed four bedroom house with excellent eco credentials, in the well regarded rural village of Worlingworth .
Entrance hall, sitting room, dining room, kitchen and utility room. Two ground floor bedrooms and shower room. Two first floor bedrooms, bathroom and shower room.
Generous driveway and integral garage. Enclosed rear garden with summerhouse. Eco credentials including air source heat pump, air management system and photovoltaic panels with battery storage.
Location
The Conifers is located on Mill Road, close the centre of the village and overlooking open agricultural land. The village of Worlingworth benefits from a community centre, pub and village shop (temporarily closed), primary school and a myriad of public footpaths. Just 6 miles away is the popular town of Framlingham, which offers a good choice of schooling in both the state and private sectors and also benefits from an excellent variety of shops including a Co-operative supermarket and a medical centre. The delightful market town of Eye is just over 6 miles away and offers day-to-day shopping facilities, a medical centre and a further excellent schooling. Further afield is the Suffolk Heritage Coast with the popular coastal towns of Aldeburgh and Southwold, as well as the Snape Maltings Concert Hall, all within easy reach. For commuters, the main railway station at Diss provides direct services to London’s Liverpool Street, Ipswich and Norwich. Located approximately 12 miles from the property, Diss also offers an eighteen hole golf course, tennis and squash clubs, an indoor swimming pool and gym, as well as Tesco, Morrisons and Aldi supermarkets. Just over 18 miles from the property is the county town of Ipswich, which offers further national shops and services.
Directions
From Clarke and Simpson’s office in Well Close Square, proceed up College Road and take the second turning on the left onto the B1119. Continue out of the town and, at the T-junction in Saxtead, turn right onto the A1120 and then immediately left towards Worlingworth. Continue for approximately 2.5 miles, heading through the village of Tannington, and take the turning on the left signposted to Worlingworth. Continue on this road for approximately 1.5 miles until arriving in the village. Continue through the village, passing the church and primary school on the left. Having passed P. Tuckwell Ltd on the left, The Conifers will be found a little further along on the right.
For those using the What3Words app: ///camera.plotter.mats
Description
The Conifers is a contemporarily designed timber-framed house that was built in 2014. The property was constructed with energy efficiency in mind, and benefits from timber-framed double-glazed windows, high levels of insulation, an air source heat pump serving the central heating system and photovoltaic panels with a Powervault battery to store surplus electricity produced by the panels as well as off peak electricity twice a day.
The accommodation is well laid out with an almost Scandinavian theme. The spacious entrance hall links wonderfully well with the open plan dining room and double height kitchen arrangement. Together with the sitting room, which overlooks agricultural land to the front, there is a utility room, two ground floor bedrooms (one of which is currently used as a study) and a shower room. On the first floor there is a galleried style landing off which are two double bedrooms, a bathroom and shower room. Outside there is a stone gravel driveway, which is sufficiently large enough for three to four vehicles, together with an integral single garage. There is also a second driveway along the eastern elevation, and an enclosed rear garden with a useful heated summerhouse.
The Accommodation
The House
Ground Floor
A part glazed wooden front door set beneath a covered porch opens into the
Reception Hall
A spacious area which links wonderfully well with the Dining Room and Kitchen, together with the ground floor bedroom accommodation. Glazed French doors providing a good degree of light and access to a covered seating area and the rear garden. Engineered wood flooring throughout. Downlighters and wide opening through to the
Dining Area 14’5 x 12’2 (4.40m x 3.70m)
With staircase rising to the First Floor with understairs storage cupboard, engineered wood flooring, window providing a good degree of light, wall light points and wide opening through to the
Kitchen 17’4 x 12’6 (5.28m x 3.81m) An impressive, double height room with vaulted ceiling, exposed roof truss elements and partly glazed gable. It is well fitted with a good range of cupboard and drawer units with wood effect worksurface over incorporating a ceramic sink with mixer tap and separate drinking water spigot. Four ring Halogen hob with double ovens under and light and extractor hood over. Integrated dishwasher. Additional, gloss fronted cupboards and engineered wood flooring.
Utility Room 9’7 x 7’2 (2.92m x 2.18m)
With further matching range of cupboard units with worksurface incorporating stainless steel sink with mixer tap and drainer together with undercounter recess and plumbing connections for a washing machine. Further undercounter recess for a tumble dryer and recess for upright fridge/freezer. Part glazed door providing access to the garden. Tiled flooring and integral door to garage.
Returning to the Reception Hall, further doors provide access to the
Sitting Room 19’ x 14’2 (5.79m x 4.32m)
Another spacious and light room with windows on the front elevation overlooking the driveway and adjacent agricultural land. Engineered wood flooring. TV, telephone and wall light points.
Further doors provide access to
Bedroom One 17’7 x 10’5 (5.36m x 3.17m)
A generous twin aspect double bedroom with windows on the front elevation overlooking the village street and adjacent agricultural land and also on the side elevation overlooking the driveway. Engineered wood flooring.
Shower Room
With suite comprising fully tiled shower enclosures, WC and pedestal wash basin with tiled splashback. Range of fitted storage cupboards. Extractor fan, downlighters, shaver point and heated towel radiator. Tiled flooring.
Bedroom Two 14’ x 12’11 (4.27m x 3.94m)
Currently used as the vendor’s Study and with window on the gable elevation overlooking the side driveway together with part glazed door providing a useful secondary access. Engineered wood flooring. Downlighters and wall light points.
Stairs from the Dining Area rise to the
First Floor
Landing
Designed in keeping with the contemporary nature of the house, the Landing partly overlooks the Kitchen and Dining area, but also runs the full width with windows providing a degree of light, together with downlighters and eaves storage cupboards. Range of further built-in storage cupboards, radiator and doors off to
Bedroom Three 17’7 x 12’ (5.36m x 3.66m)
A contemporary designed double bedroom with part glazed gable elevation that offers delightful views across the adjacent agricultural land. Radiator.
Bathroom
With corner bath in tiled surround with separate shower attachment over, WC and pedestal wash basin. Tiled flooring, shaver socket, heated towel rail and window light.
Bedroom Four 18’ x 9’8 (5.49m x 2.95m)
A double bedroom which also also benefits from a part glazed gable elevation that enjoys good views to the south. Eaves storage cupboards and radiator.
Shower Room
Accessed via a sliding door and with fully tiled shower cubicle, WC and pedestal wash basin. Shaver point, tiled floor and heated towel rail. In-built shelving.
Outside
The Conifers is located along the street and approached via a wide opening that leads onto a stone driveway and parking area. This is sufficiently large enough for three to four vehicles and provides access to the Integral Single Garage, approximately 19’ x 9’7, with side hung wooden doors and internal personnel door to the Utility Room. The garage is fitted with useful range of shelving and houses the air management system, hot water cylinder, water softener and Powervault electric battery storage unit, which serves the PV panels.
The vendors have also attached a greenhouse to the front of the property, that is partly screened by the hedge line, and also installed a useful second driveway, beside the eastern elevation, which is laid to concrete and sufficiently large enough for two vehicles. This area can be accessed from Bedroom Two/Study. The front garden also benefits from borders containing a variety of flowers and shrubs.
A gate beside the property provides access to the rear garden. This comprises a central lawned area, which is enclosed within raised borders containing a number of flowers and shrubs. There are also two timber framed storage sheds and a summerhouse with electricity supply and underfloor heating, and which provides an ancillary room to the main house.
Around the perimeter of the property is a concrete pathway and this leads to the covered seating area and French doors that connect back with the Reception Hall.
Viewing
Strictly by appointment with the agent.
Services
Mains water, electricity and drainage. Air source heat pump serving the underfloor heating, radiators and hot water system. Heat exchange pump serving the Air Management System. Photovoltaic panel array that supplements the electricity supply with surplus electricity being stored within a Powervault electric battery storage unit. The battery also stores off-peak electricity twice a day. Once the battery is full, surplus electricity is used to heat the hot water.
EPC
Rating = B (86) Full EPC available on request.
Council Tax
Band F; £2,848.62 payable per annum 2023/2024
Local Authority

