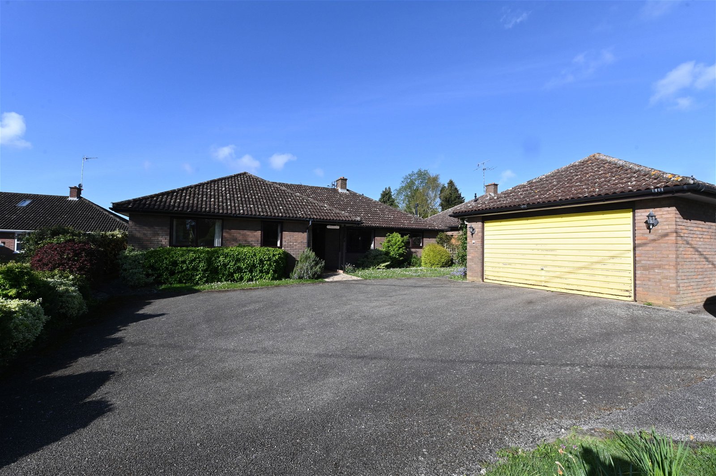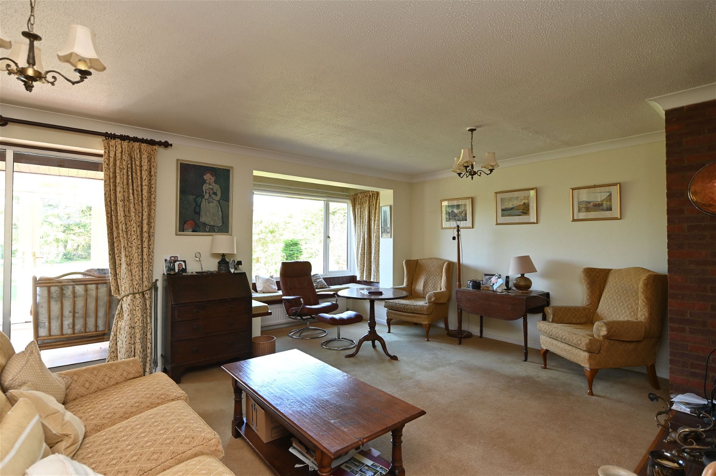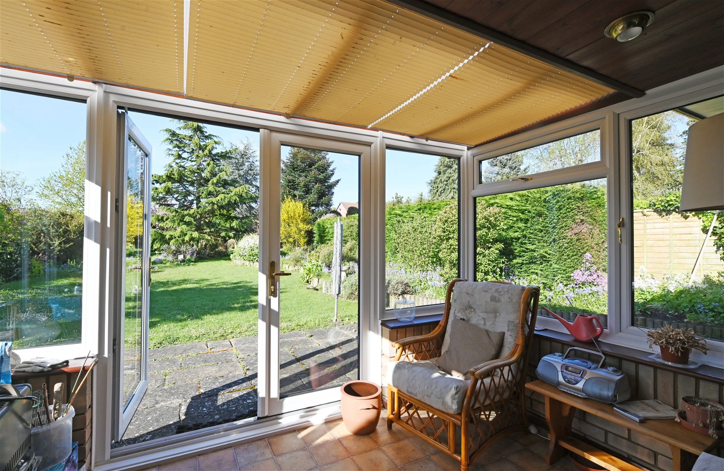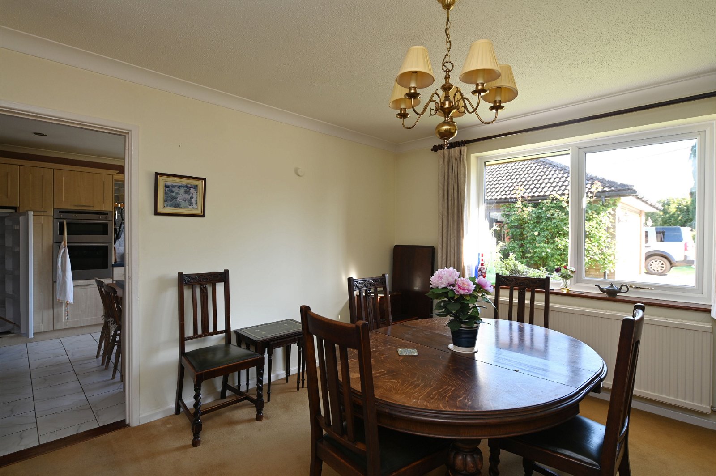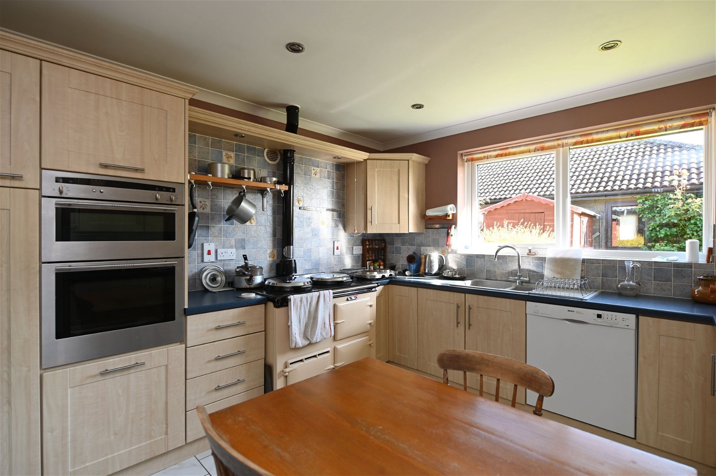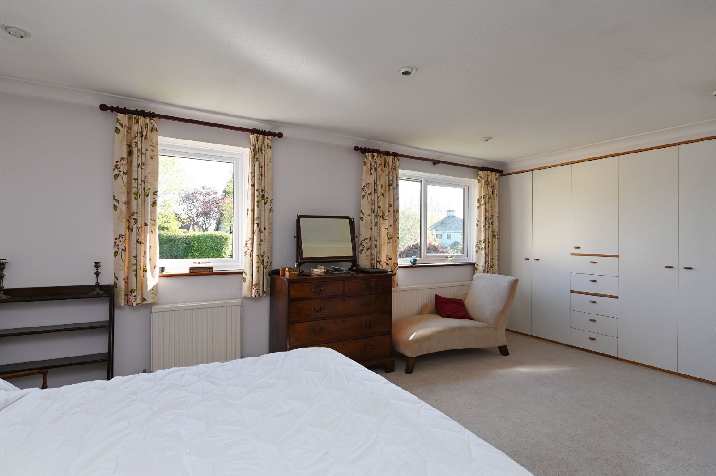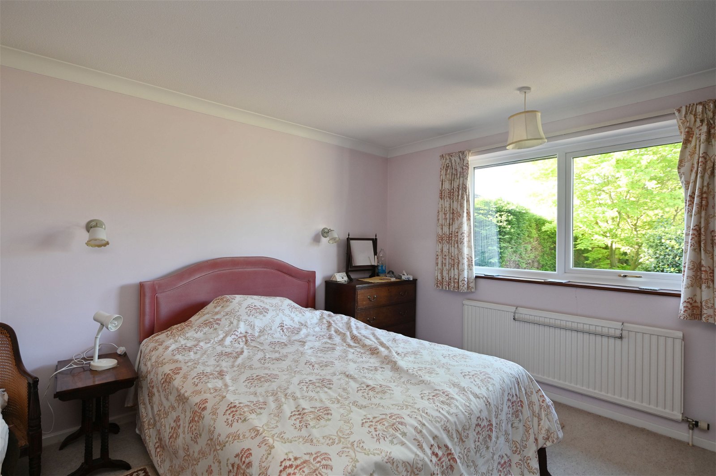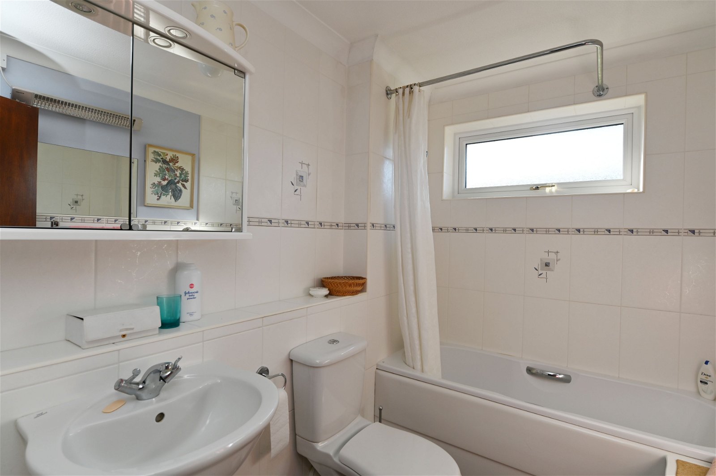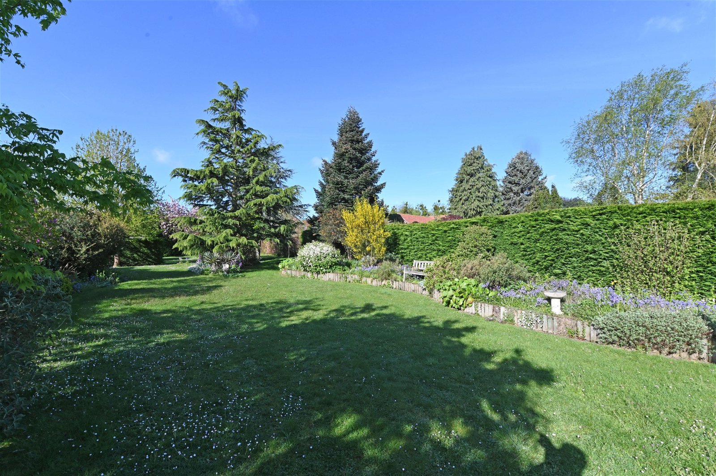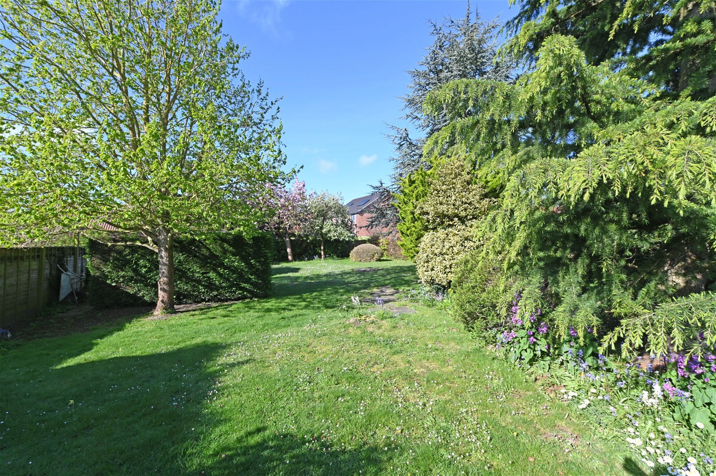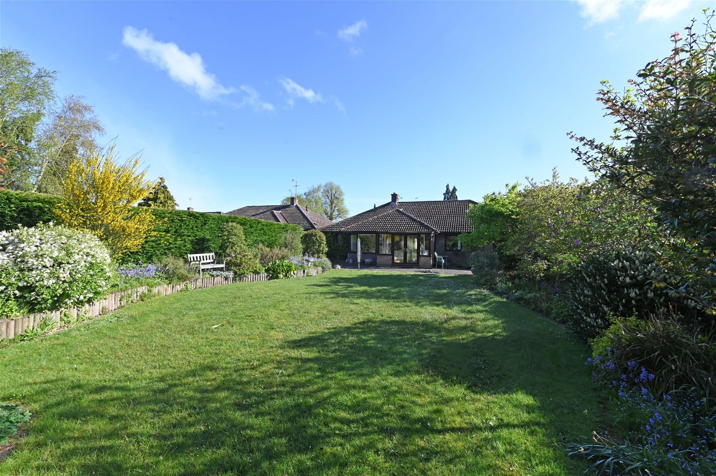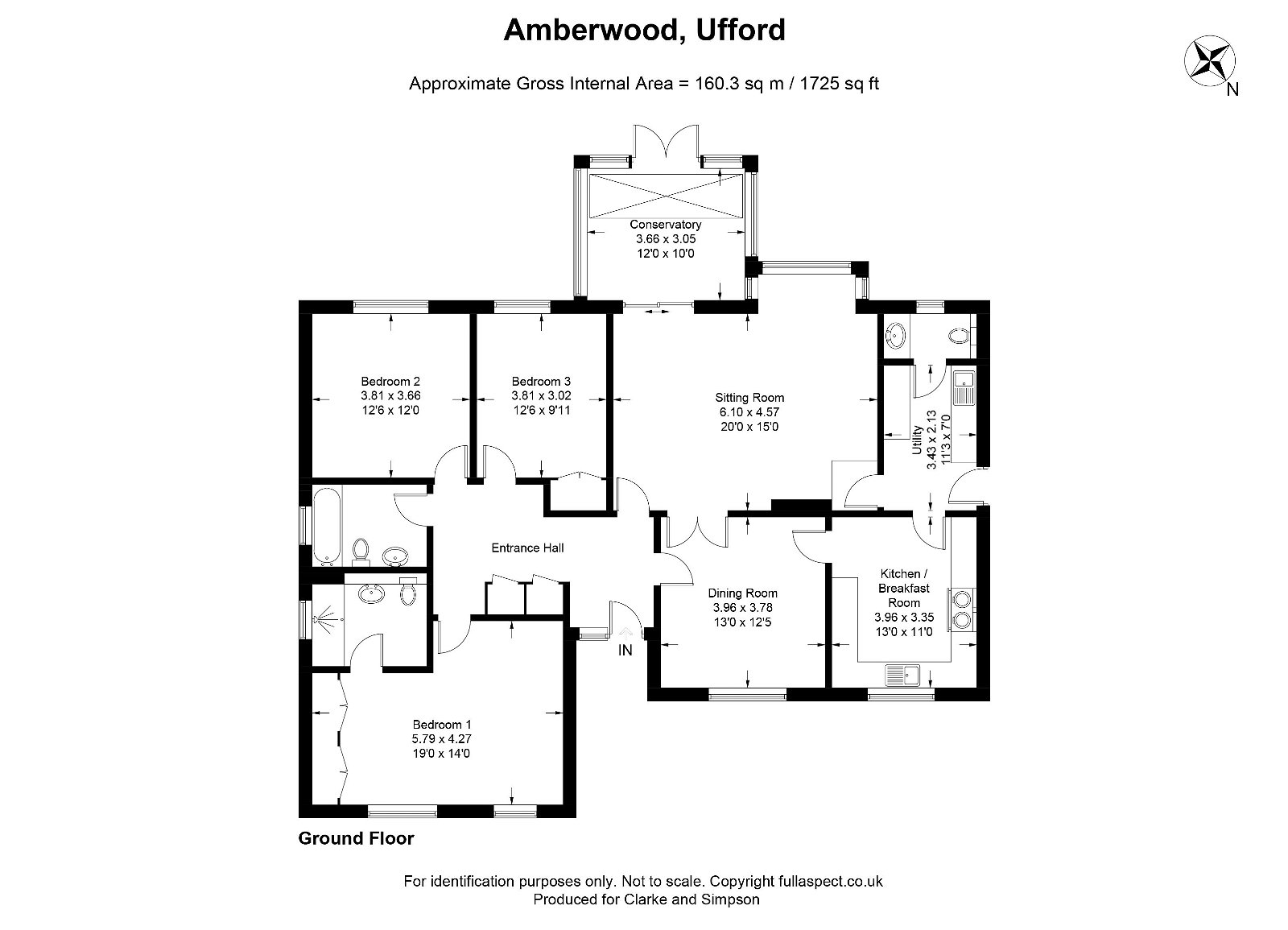Ufford, Nr Woodbridge, Suffolk
A spacious three-bedroom detached bungalow occupying a generous plot, located in the popular village of Ufford, just a short drive from the market town of Woodbridge & the Heritage Coast.
Entrance hall, sitting room, conservatory, dining room, kitchen/breakfast room and utility room.
Principal bedroom with en-suite shower room.
Two further double bedrooms and family bathroom.
Double garage and ample off-road parking.
Extensive garden of 0.39 acres.
Location
Amberwood is located in the heart of the popular village of Ufford, with the market town of Woodbridge and the Heritage Coast being just a short drive away. Ufford itself has a highly regarded pub and restaurant, The Crown, which is not far from the property. There is a further good public house nearby in Lower Ufford, whilst the Ufford Park Resort, with its golf club and spa, is only a mile away. The historic market town of Woodbridge lies within about 3 miles to the south and is best known for its outstanding riverside setting. Here there is a good choice of schooling on offer in both the state and private sectors, along with a wide variety of shops and restaurants, a cinema/theatre and marina. There is also a railway station with connecting trains via Ipswich to London’s Liverpool Street station, which take just over the hour. There is a further railway station at the neighbouring village of Melton, and also at Campsea Ashe, approximately 5 miles, both with interconnecting trains to Ipswich. The well served village of Wickham Market is 2 miles to the north and offers a Co-operative supermarket, a selection of shops, cafes and eateries, a dentists, doctors and primary school, post office, high quality butcher and food market held on Wednesdays and Saturdays. The Heritage Coast is within easy reach and includes the popular centres of Orford, Aldeburgh and Southwold. The county town of Ipswich lies about 12 miles to the south-west.
Directions
Heading north on the A12, proceed past Woodbridge and turn off at the slip road marked Ufford/Wickham Market. At the top turn right and in the village of Ufford take the second left into Crownfields. The property can be found after two bends a short way along on the right hand side.
Heading south on the A12, proceed through Little Glemham and Marlesford. Take the left hand turning onto the B1438, towards Melton and Bawdsey. Follow the road round, passing The Crown public house on the right. Take the next right hand turning onto Crownfields. The property can be found a short way along on the right hand side.
For those using the What3Words app: ///spoon.upcoming.storming
Description
Amberwood is a spacious three-bedroom detached bungalow that was built in the 1980s of brick construction under a pitched tiled roof. It sits on a plot of 0.39 of an acre and is recessed from the road with a double garage and a driveway providing off-road parking for several vehicles. To the front of the property is an area of lawn with gated access to both sides of the property leading to the rear garden. The rear garden is an absolute delight, being mainly laid to lawn with established trees, shrubs and flowerbeds. The bungalow itself is deceptively spacious and has well laid out single-storey accommodation comprising entrance hall, large sitting room with doors through to the conservatory, a separate dining room, kitchen/breakfast room with two-oven gas-fired Aga, utility room, cloakroom, principal bedroom with en-suite shower room, two further good-sized double bedrooms and a family bathroom. The property benefits from gas-fired central heating and double glazing.
The Bungalow
A covered front porch houses the partially glazed front door that opens to the
Entrance Hall
A good-sized area with wall-mounted radiator and access to loft. Built-in coat cupboard and airing cupboard housing the water tank and slatted shelving. A glazed panelled door opens to the
Sitting Room 20’ x 15’ (6.10m x 4.57m)
A spacious room with large bay window to rear with window seat. Wall-mounted radiator. Redbrick feature wall with inset electric fire, wooden mantel over, tiled hearth and display shelf. Recessed spotlighting. Double doors open to the dining room, and sliding doors open to the
Conservatory 12’ x 10’ (3.66m x 3.05m)
Of UPVC construction on a brick plinth with partially covered ceiling and glass roof. French doors open out onto the terrace and benefit from views across the rear garden. Wall-mounted electric panelled heater.
Dining Room 13’ x 12’5 (3.96m x 3.78m)
Another good-sized room with large window to front, wall-mounted radiator and wall-mounted lights. Glazed panelled door to the
Kitchen/Breakfast Room 13’ x 11’ (3.96m x 3.35m)
Large window to front. A matching range of fitted, wall, base and display units with rolltop work surface incorporating a one and a half bowl single-drainer sink unit with mixer tap over and tiled splashback. Two-oven gas-fired Aga with tiled splashback, shelf above and display lighting. High-level electric oven to side. Space and plumbing for dishwasher. Ceramic tiled flooring, wall-mounted radiator and recessed lighting. A partially glazed door opens to the
Utility Room 11’3 x 7’ (3.43m x 2.13m)
A glazed door opens to the garden. A matching range of fitted wall and base units with rolltop work surface incorporating a stainless steel single-drainer sink unit with mixer tap over and tiled splashback. Space and plumbing for washing machine and tumble dryer. Electric panel heater. Ceramic tiled flooring. A door opens to a cupboard, which houses the wall-mounted gas-fired boiler. A further door opens to the
Cloakroom
Window to rear with obscured glazing. Vanity basin with taps above and cupboards under with tiled surround. Hidden-cistern close-coupled WC. Ceramic tiled flooring.
From the inner hall, doors open to the bedrooms and family bathroom.
Principal Bedroom 19’ x 14’ (5.79m x 4.27m)
A good-sized double bedroom with windows to front. Recessed spotlighting. Range of fitted wardrobes and drawers with hanging rail and shelving. A door opens to the
En-Suite Shower Room
High-level window to side with obscured glazing. Built-in shower cubicle in tiled surround with sliding doors and electric shower over. Hidden-cistern WC. Hand wash basin with mixer tap over and tiled splashback. Cupboards, shelving and display units. Wall-mounted radiator, heated chrome towel radiator and electric Dimplex heater. Recessed lighting and extractor fan.
Bedroom Two 12’6 x 12’ (3.81m x 3.66m)
A good-sized double bedroom with windows to rear overlooking the garden. Wall-mounted lighting and wall-mounted radiator.
Bedroom Three 12’6 x 9’11 (3.81m x 3.02m)
A further double bedroom (currently used as an office) with window to rear. Wall-mounted radiator and built-in double wardrobe.
Family Bathroom
High-level window to side. Comprising panelled bath with mixer tap over and shower attachment, close-coupled WC, and pedestal hand wash basin with mixer tap over and tiled walls. Heated chrome towel radiator and electric wall-mounted Dimplex heater.
Outside
The property is approached from the highway via a drive that provides ample space for off-road parking and access to a brick double garage (detached from the property, but attached to a neighbouring garage to the rear), which has power and lighting connected. There is a timber shed to the side of the garage, an outside tap, and lawned areas to the front with well stocked borders, close boarded fencing and hedging. Gated access to both sides of the dwelling lead to the rear garden. A large terraced area abuts the back of the bungalow and opens out onto an extensive lawn. To one side of the garden are raised beds with a selection of flowers and shrubs, as well as leylandii and beech hedging. To the other side of the garden are attractive magnolia trees, with shrub and flower borders. This area is partially bounded by leylandii and close boarded fencing. Half way down the garden is a raised seating area providing shade in the afternoon. There is also a large timber shed and greenhouse. The rear garden is completely private and has been exceptionally well maintained during the current vendor’s tenure.
Viewing Strictly by appointment with the agent.
Services Mains water, drainage, gas and electricity.
Broadband To check the broadband coverage available in the area click this link –https://checker.ofcom.org.uk/en-gb/broadband-coverage
Mobile Phones To check the mobile phone coverage in the area click this link – https://checker.ofcom.org.uk/en-gb/mobile-coverage
EPC Rating D (full report available from the agent).
Council Tax Band F; £3,022.28 payable per annum 2024/2025.
Local Authority East Suffolk Council; East Suffolk House, Station Road, Melton, Woodbridge, Suffolk IP12 1RT; Tel: 0333 016 2000.
NOTES
1. Every care has been taken with the preparation of these particulars, but complete accuracy cannot be guaranteed. If there is any point, which is of particular importance to you, please obtain professional confirmation. Alternatively, we will be pleased to check the information for you. These Particulars do not constitute a contract or part of a contract. All measurements quoted are approximate. The Fixtures, Fittings & Appliances have not been tested and therefore no guarantee can be given that they are in working order. Photographs are reproduced for general information and it cannot be inferred that any item shown is included. No guarantee can be given that any planning permission or listed building consent or building regulations have been applied for or approved. The agents have not been made aware of any covenants or restrictions that may impact the property, unless stated otherwise. Any site plans used in the particulars are indicative only and buyers should rely on the Land Registry/transfer plan.
2. The Money Laundering, Terrorist Financing and Transfer of Funds (Information on the Payer) Regulations 2017 require all Estate Agents to obtain sellers’ and buyers’ identity.
3. There is an area of land to the south-west boundary which falls within the freehold title, over which there is a right of way.
April 2024
Stamp Duty
Your calculation:
Please note: This calculator is provided as a guide only on how much stamp duty land tax you will need to pay in England. It assumes that the property is freehold and is residential rather than agricultural, commercial or mixed use. Interested parties should not rely on this and should take their own professional advice.

