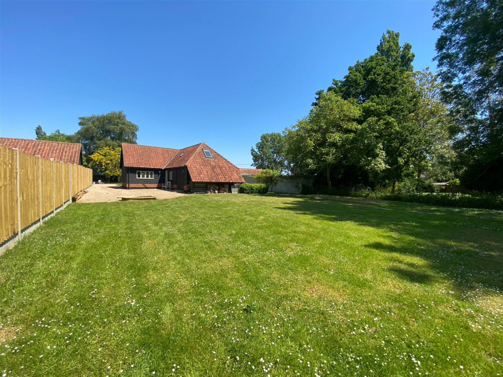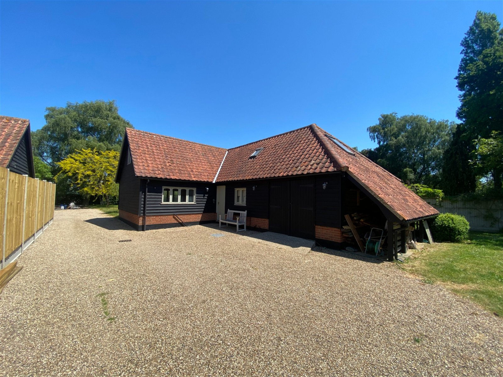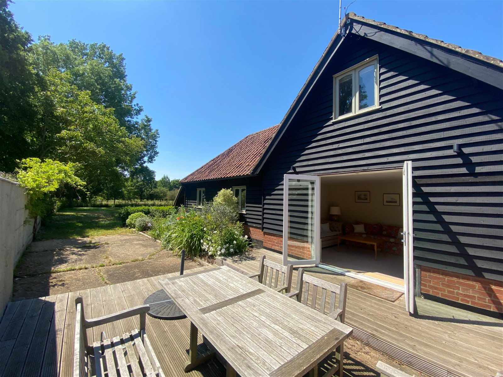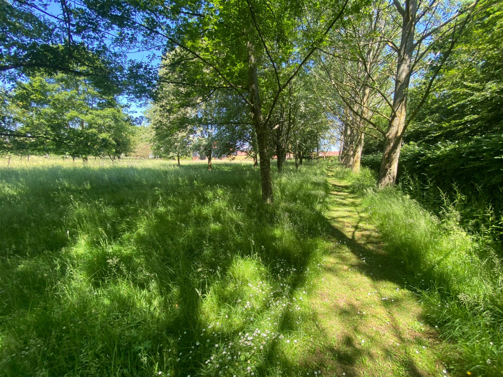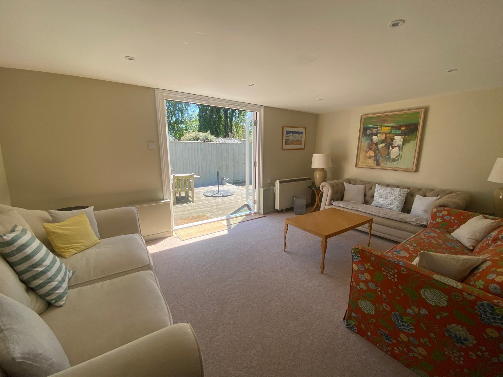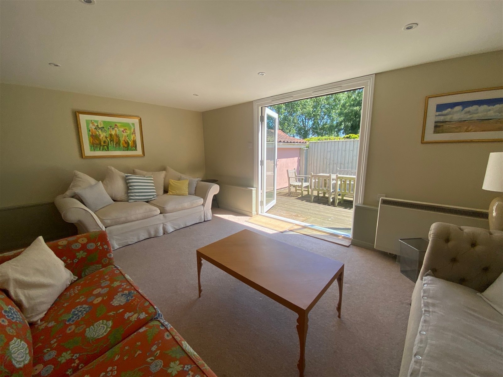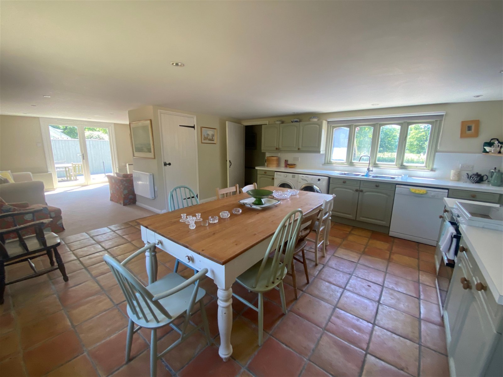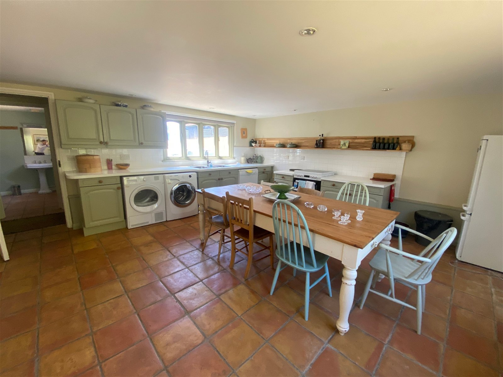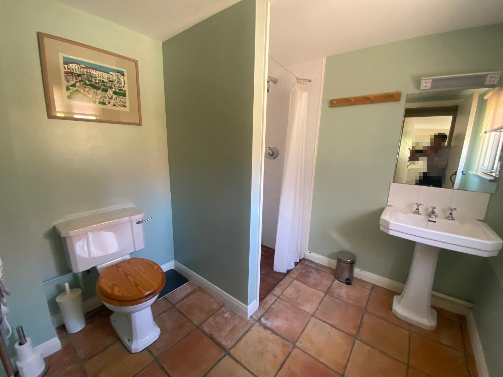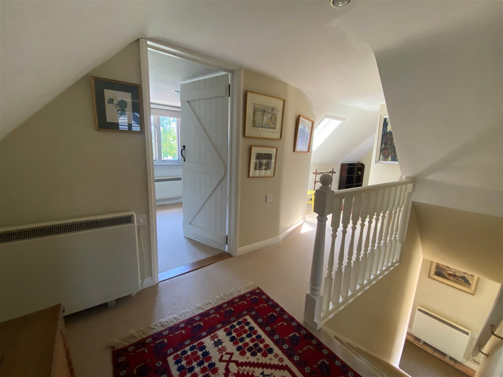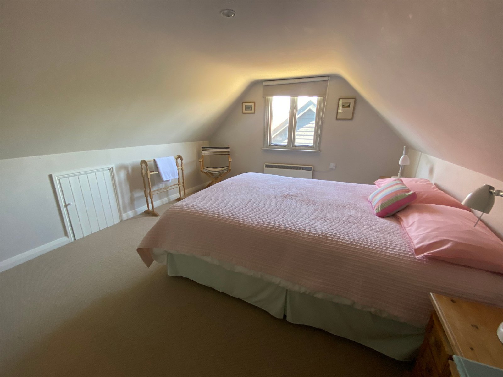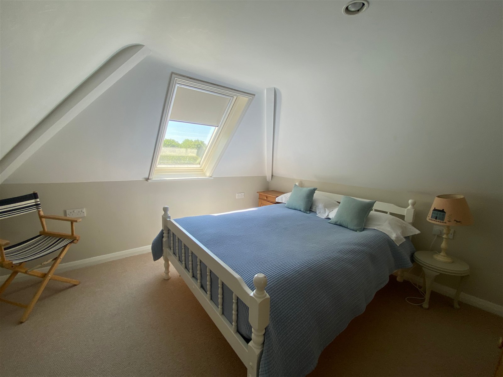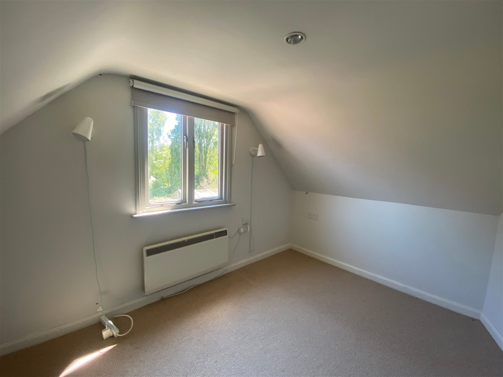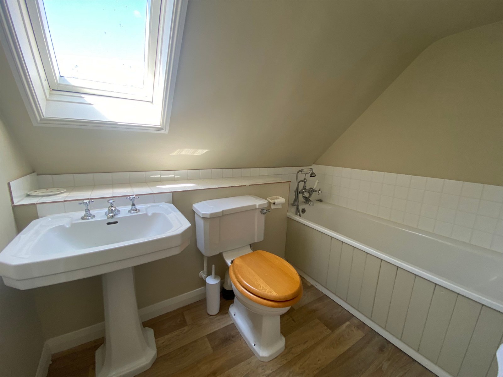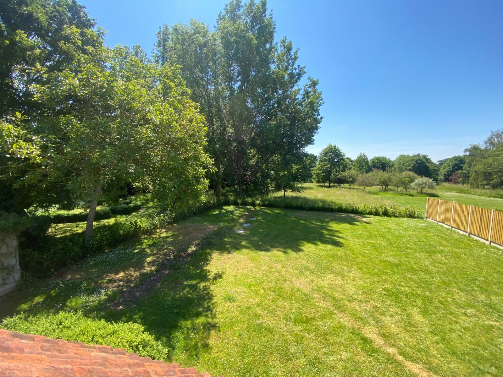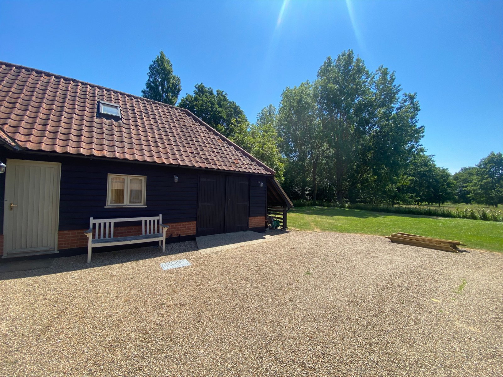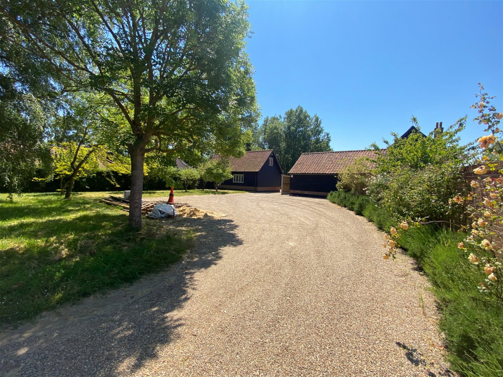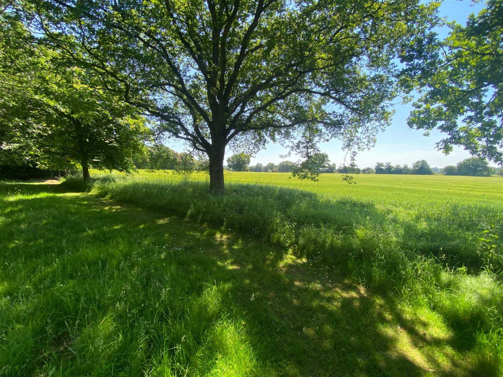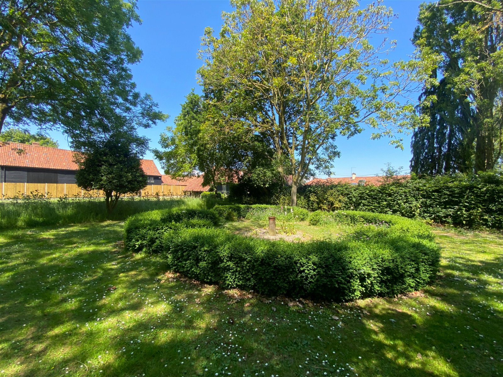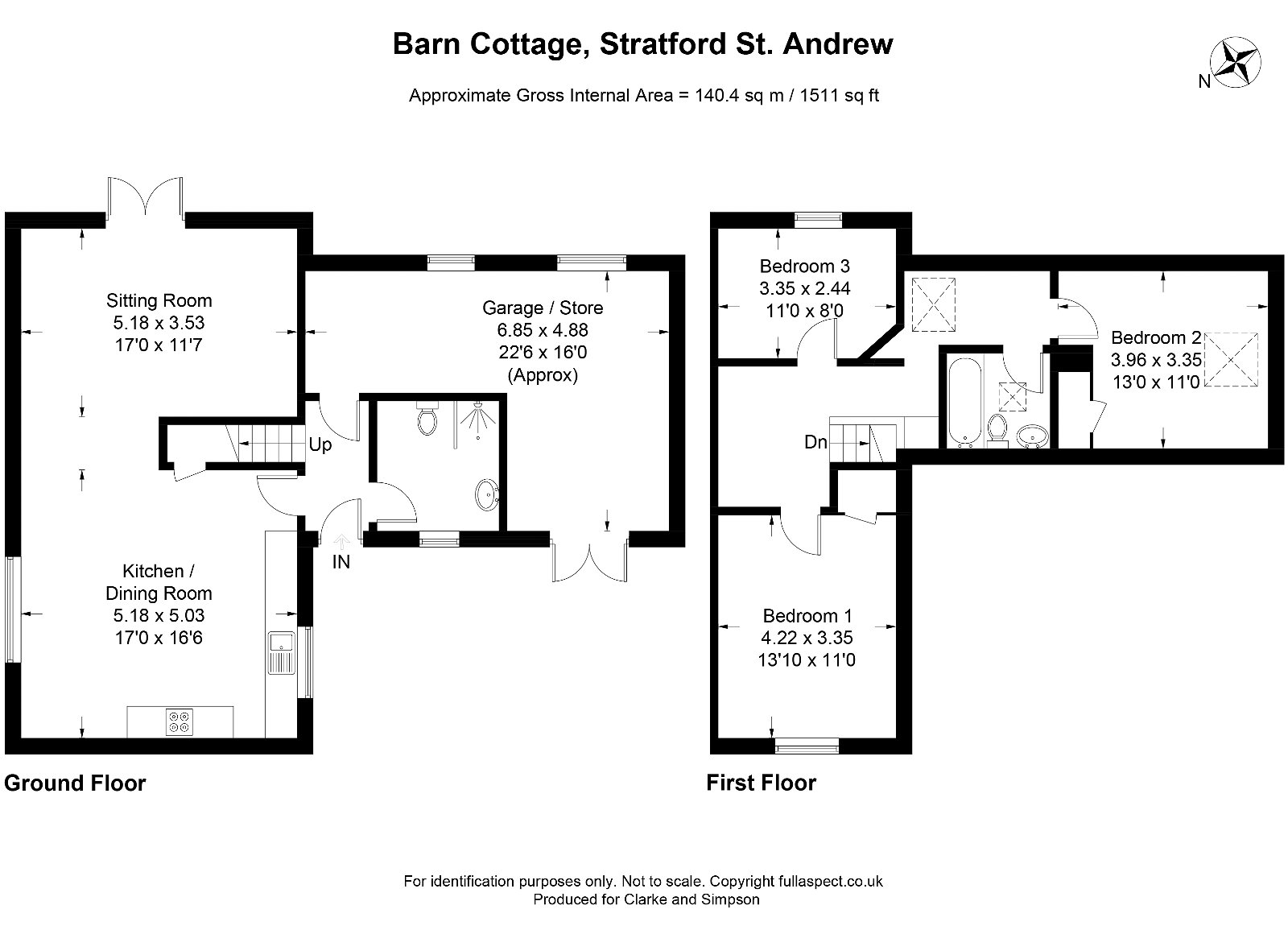Stratford St Andrew, Nr Saxmundham, Suffolk
A charming three bedroom barn-style dwelling with grounds of over an acre, in a rural yet accessible location on the edge of Stratford St Andrew, close to the Heritage Coast.
Entrance hall, kitchen/dining room, sitting room and shower room. Three bedrooms and bathroom. Garage/store. Generous gravelled parking areas and large gardens to the side and rear.
In all, approximately 1.2 acres.
No forward chain.
Location
Barn Cottage will be found in a rural yet accessible location on the edge of the village of Stratford St Andrew. The village benefits from a Shell petrol station with a shop and an active community centre, the Riverside Centre, which hosts many classes and activities. There is also a children’s play area within the village playing field. Being close to the A12, the property is well placed to gain access to most of the region’s prominent centres, which include the coastal towns of Aldeburgh, Thorpeness, Walberswick and Southwold. The village of Snape, the home of the Aldeburgh Festival, is within about 4 miles and the market town of Saxmundham lies about 3 miles to the north-east, which has a good range of shops including Waitrose and Tesco supermarkets, as well as a railway station with trains to Ipswich and onto London’s Liverpool Street station. The historic town of Framlingham lies about 4 miles to the north-west with excellent schooling in both the state and private sector. Woodbridge lies about 8 miles to the south-west and the County town of Ipswich lies about 18 miles, also to the south-west.
Description
Built approximately 30 years ago by the current vendors, Barn Cottage is a delightful three bedroom detached timber frame dwelling that was built (as the name suggests) in a barn-style to provide ancillary accommodation to the vendors’ main home, Hall Barn. In 2022 the vendors secured planning permission to use Barn Cottage as a separate independent dwelling, and in the recent months have undertaken boundary sub-division works.
Barn Cottage offers a good amount of accommodation, extending to over 1,500 sq ft in all and comprising an entrance hall, kitchen/dining room that links through, in a quasi open-plan arrangement, to the sitting room that benefits from French doors opening onto the decked terrace. There is also a ground floor shower room. On the first floor there are three bedrooms and a bathroom. Forming part of Barn Cottage is the garage/store and potentially this could be converted to create additional ground floor accommodation, subject to the necessary consents.
Barn Cottage benefits from a large plot of 1.2 acres in all. There is a generous gravel driveway for the parking and turning of vehicles, together with more formal gardens to the front, side and rear which opens onto a larger area (0.86 acres) of grassland and maturing trees beyond.
Services
Barn Cottage is owned by Hall Barn and shares electricity and water supplies. The vendor will install check meters for both the electricity and water supplies and recharge any utilities consumed to the purchaser at the prevailing rate. The sale contract will oblige the purchaser to install new, independent electricity and water connections within three months of the sale completing. The vendor has obtained indicative quotations for these connections and these are available on request.
Directions
Proceeding in a northerly direction on the A12, enter the village of Stratford St Andrew and take the turning left after the Shell garage onto Great Glemham Road where signposted to Great Glemham. After a short distance bear left onto Mill Lane and the entrance to the property will be found after approximately a quarter of a mile on the left hand side.
For those using the What3Words app: ///strapped.eased.army
The Accommodation
Ground Floor
A wooden panelled front door opens into
Entrance Hall
With staircase rising to the First Floor, pamment tile flooring, interconnecting door to the garage/store, night storage heater and doors off to
Kitchen/Dining Room 17’ x 16’6 (5.18m x 5.03m)
A delightful twin aspect room with casement windows overlooking the driveway and rear garden. The kitchen area is fitted with a range of cupboard and drawer units with worksurface over incorporating a double stainless steel sink with mixer tap. Recess and plumbing for dishwasher and washing machine. Recess for electric cooker and tumble dryer. Pamment tile flooring, night storage heater, recessed spotlighting and door to understairs storage cupboard. A wide opening links through to the
Sitting Room 17’ x 11’7 (5.18m x 3.53m)
With fully glazed French doors providing plenty of light that open onto the terraced area. Night storage heater. Wall mounted panel heater. TV and telephone point and recessed spotlighting.
Returning to the Entrance Hall a further door opens into the
Shower Room
With fully tiled shower cubicle containing the mixer shower with floor drain, WC and pedestal wash basin with tiled splashback and mirror over. Pamment tile flooring, strip light with shaver socket, heated towel rail and extractor fan.
Returning to the Entrance Hall a staircase rises to the
First Floor
Landing
With low level door to an eaves storage cupboard, night storage heater, Velux window light, recessed spotlighting and doors off to
Bedroom One 13’10 x 11’ (4.22m x 3.35m)
A delightful double bedroom with window on the gable elevation providing good views to the north-west. Vaulted ceiling. Built-in wardrobe cupboard, low level eaves storage cupboard, wall mounted convector heater and recessed spotlighting.
Bedroom Two 13’ x 11’ (3.96m x 3.35m)
Another delightful double bedroom with Velux window light overlooking the rear garden and grounds beyond. Vaulted ceiling, wall mounted convector heater, door to built-in wardrobe cupboard and recessed spotlighting.
Bedroom Three 11’ x 8’ (3.35m x 2.44m)
Velux window light, wall mounted convector heater and recess spotlighting. (Photo depicts room with casement window which was taken prior to the Velux window being fitted on the southern gable in accordance with the planning permission.)
Bathroom
With panelled bath with mixer tap and shower attachment over, WC and pedestal wash basin. Wall mounted heated towel rail. Shaver socket, recessed spotlighting, access to roof space and wood effect flooring.
Outside
Barn Cottage is set well back from a quiet village lane and approached via a sweeping gravel driveway that leads to a generous parking and turning area which is sufficiently large enough for three to four vehicles. Beside the driveway is an area of garden, and this is laid to grass and enclosed within established hawthorn hedging and interspersed with a number of mature specimen and fruit bearing trees. The far side of the driveway is flanked by a well stocked border containing rosemary, lavender and established roses, which is enclosed within a 6ft brick wall.
A gap between Barn Cottage and the neighbouring property, Hall Barn, is laid to gravel, and leads through to the rear garden. This comprises a partly gravelled area that offers further parking if required. Beyond this is the garden, which is laid to grass for ease of maintenance and enclosed by recently planted laurel hedging and fencing.
Adjoining the rear of Barn Cottage is the garage/store, approximately 22’ x 10’ maximum (L-Shaped), with side hung double doors providing access, and this area could be converted to create another ground floor room, subject to the necessary consents.
To the rear of Barn Cottage is a private, enclosed courtyard area with a raised deck terrace, that can be accessed from the Sitting Room. There is also a concrete paved area and a well stocked border containing a variety of specimen flowers and shrubs. On the gable end of Barn Cottage is also a useful covered storage area.
Beyond the immediate garden of Barn Cottage is a delightful area of extra land that extends to approximately 0.86 acres. This area backs onto agricultural land and is laid to grass and interspersed with a number of maturing trees. In all the grounds extend to 1.2 acres.
Viewing Strictly by appointment with the agent.
Services The purchaser is to create new, independent connections for mains electricity and water supplies. Private drainage system.
EPC Rating = D
Council Tax To be assessed.
Local Authority East Suffolk Council; East Suffolk House, Station Road, Melton, Woodbridge, Suffolk IP12 1RT; Tel: 0333 016 2000
NOTES
1. Every care has been taken with the preparation of these particulars, but complete accuracy cannot be guaranteed. If there is any point, which is of particular importance to you, please obtain professional confirmation. Alternatively, we will be pleased to check the information for you. These Particulars do not constitute a contract or part of a contract. All measurements quoted are approximate. The Fixtures, Fittings & Appliances have not been tested and therefore no guarantee can be given that they are in working order. Photographs are reproduced for general information and it cannot be inferred that any item shown is included. No guarantee can be given that any planning permission or listed building consent or building regulations have been applied for or approved. The agents have not been made aware of any covenants or restrictions that may impact the property, unless stated otherwise. Any site plans used in the particulars are indicative only and buyers should rely on the Land Registry/transfer plan.
2. The Money Laundering, Terrorist Financing and Transfer of Funds (Information on the Payer) Regulations 2017 require all Estate Agents to obtain sellers’ and buyers’ identity.
3. Prospective purchasers should note that the property is of timber frame construction on a raised brick plinth. Due to the nature of construction some mortgage companies will not be prepared to lend and interested parties should satisfy themselves in this regard.
August 2024
Stamp Duty
Your calculation:
Please note: This calculator is provided as a guide only on how much stamp duty land tax you will need to pay in England. It assumes that the property is freehold and is residential rather than agricultural, commercial or mixed use. Interested parties should not rely on this and should take their own professional advice.

