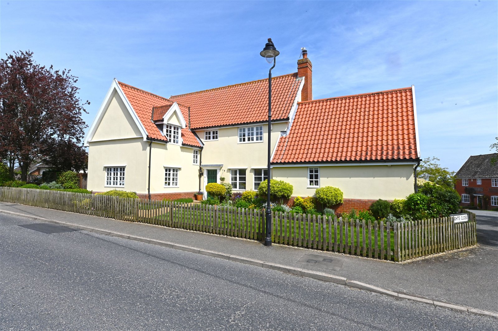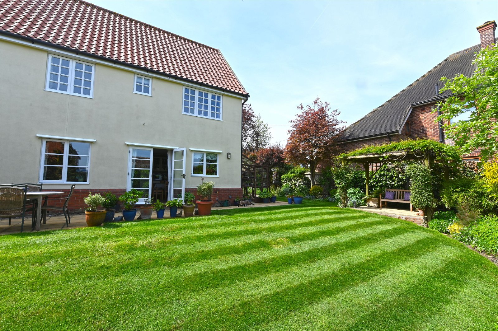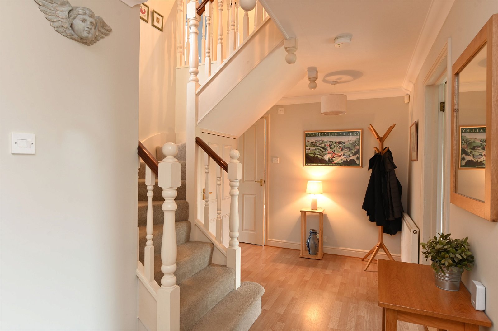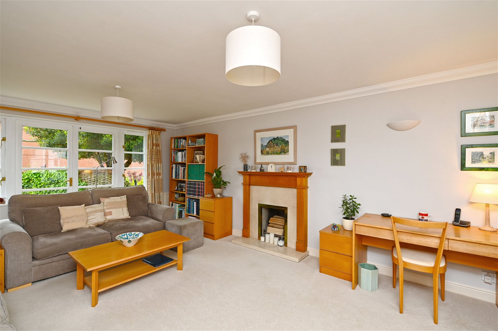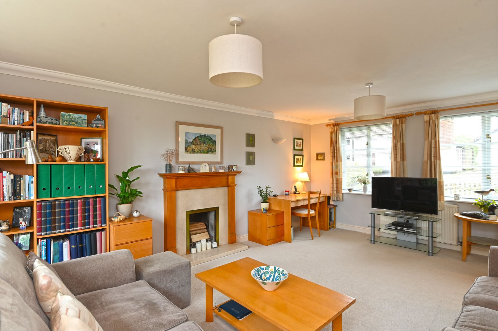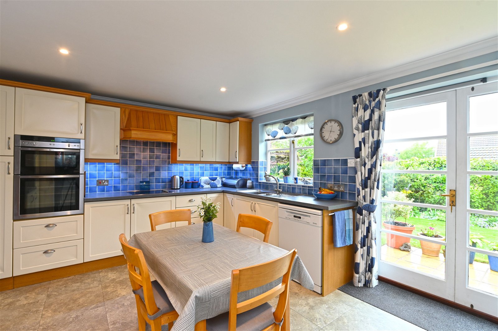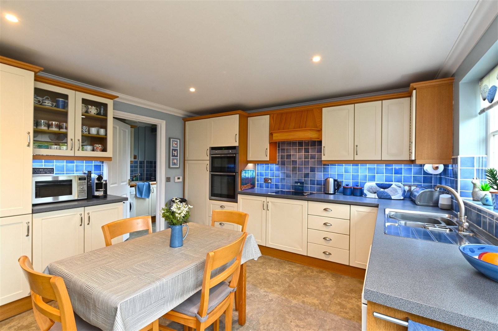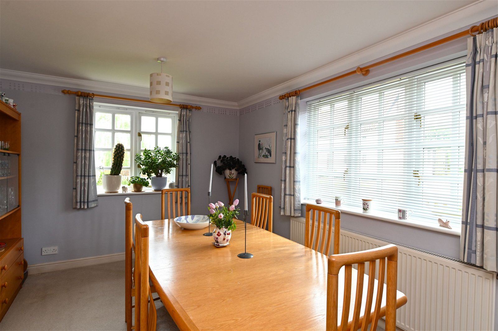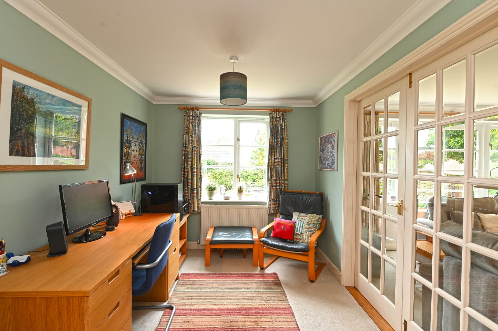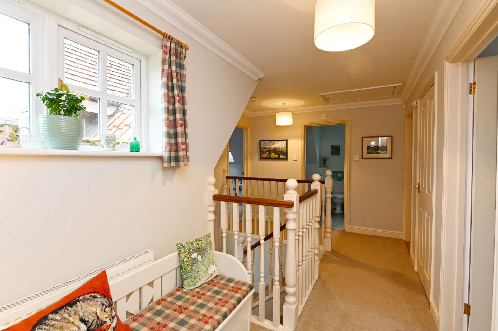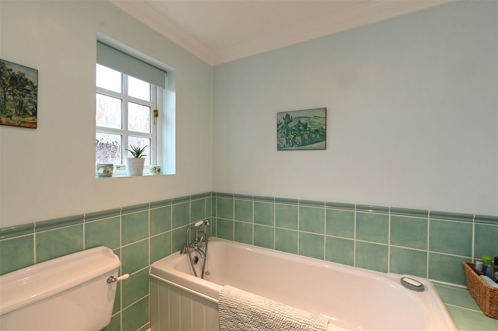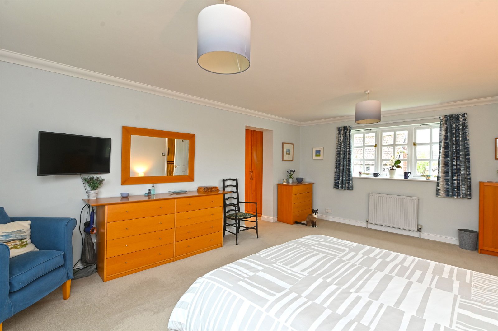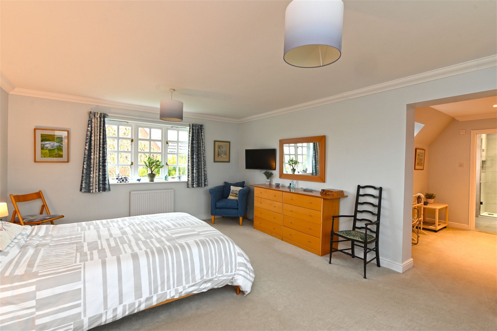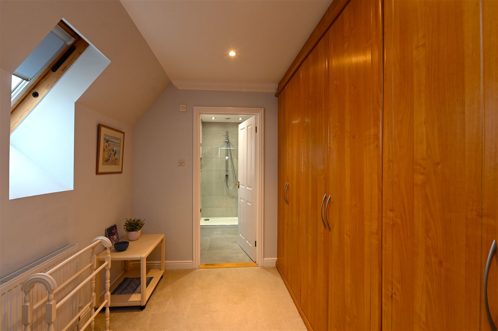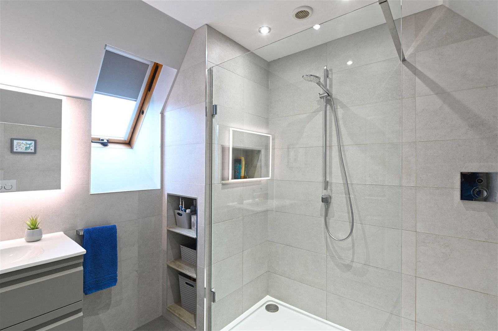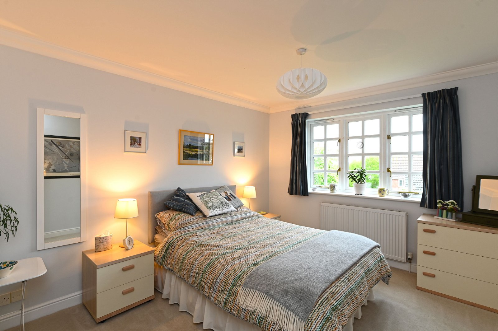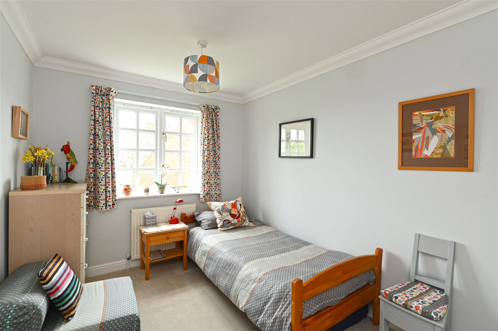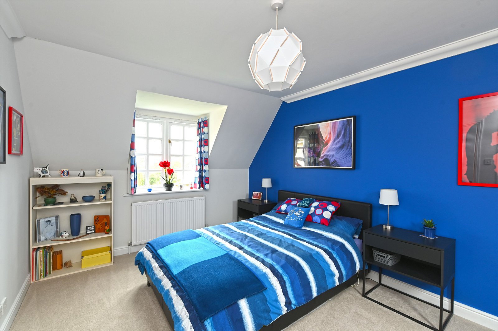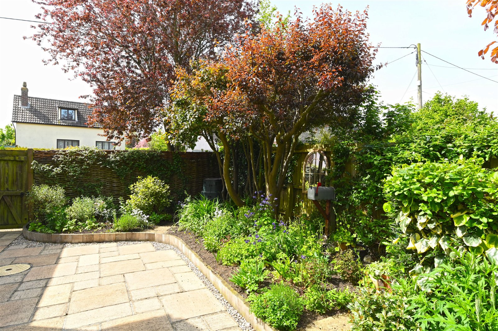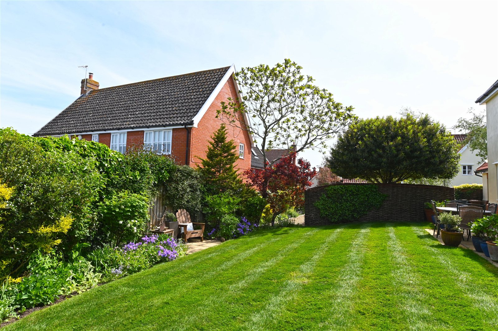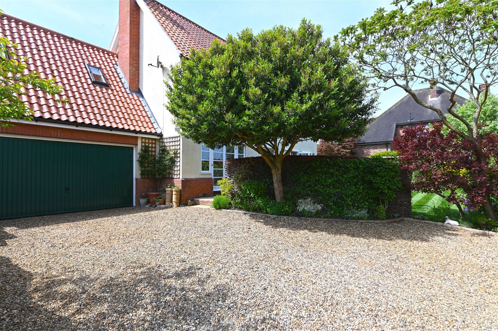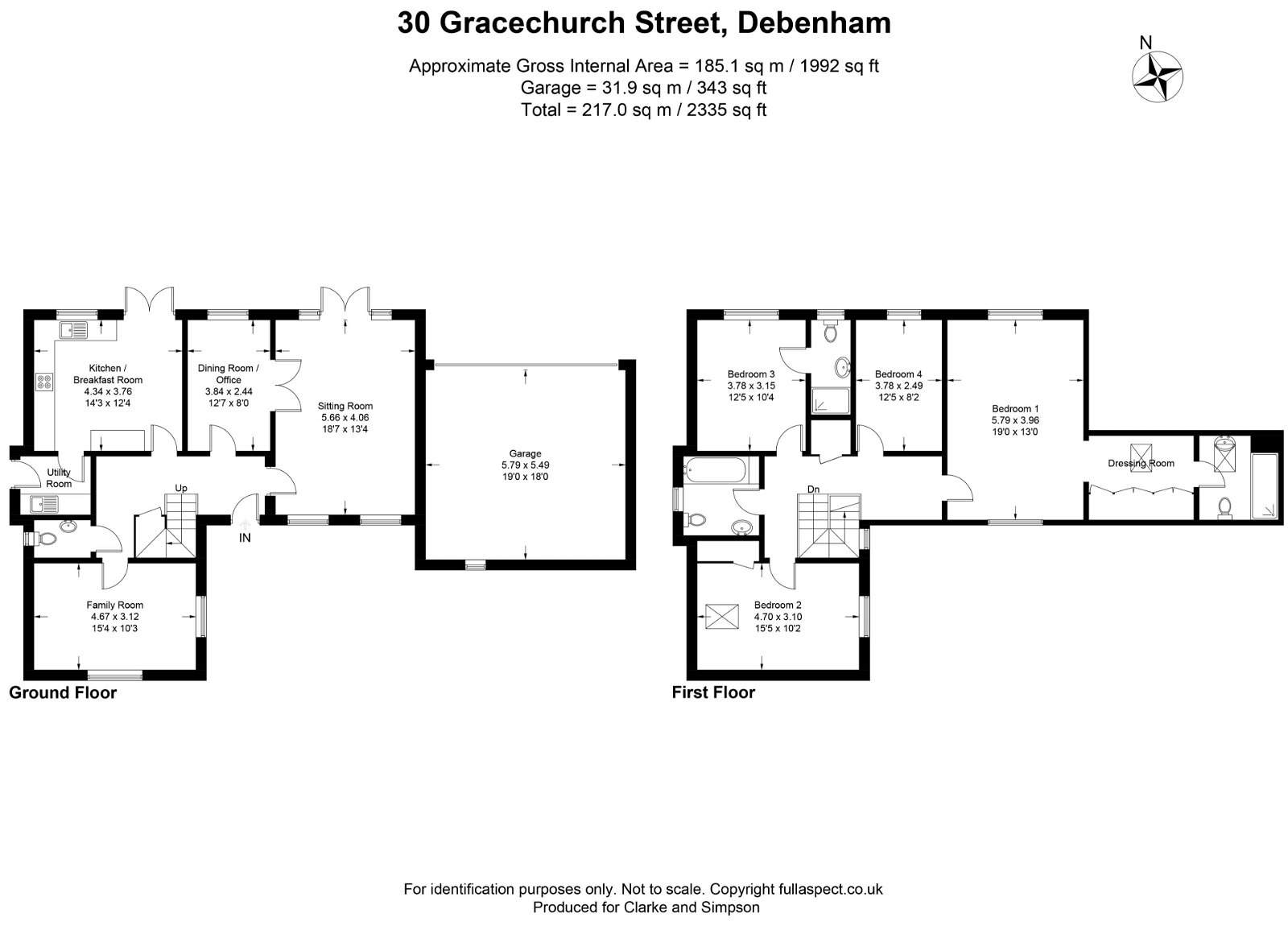Debenham, Suffolk
A well appointed, four bedroom, spacious detached family home, located in the heart of the popular village of Debenham, within walking distance of all the amenities.
Entrance hall, sitting room, dining room, kitchen/breakfast room, family room, utility room and cloakroom. First floor master bedroom, en-suite shower room and dressing room. Guest bedroom with en-suite shower room. Two further double bedrooms and family bathroom. Integral double garage and ample off road parking. Gardens to front, side and rear.
Location
Debenham is a picturesque and historic village which benefits from excellent local amenities including a small supermarket, hardware store, newsagents, tea shop, doctor’s surgery, butchers, post office, greengrocers, veterinary practice, public house and leisure centre. It is also served by well regarded schools, Sir Robert Hitcham CEVAP Primary School and Debenham High School.
The historic market town of Framlingham, with its medieval castle, lies approximately 7½ miles to the east, and offers further excellent schooling in both the state and private sectors. The County town of Ipswich (14 miles) and Stowmarket (10 miles) both offer more extensive facilities including mainline railway stations with regular services to London’s Liverpool Street Station scheduled to take approximately 65 minutes and 85 minutes respectively. The Suffolk heritage Coast, with towns such as Aldeburgh, is approximately 24 miles. The A14 trunk road provides access in a westerly direction towards Bury St Edmunds, Cambridge and the Midlands. Norwich is approximately 25 miles to the north as the crow flies.
Description
30 Gracechurch Street is a spacious four bedroom detached family home of approximately 2335 sq ft. The property is constructed of rendered and colourwashed elevations under a pitched tiled roof. The current vendors are the original occupants since the property was built just over 20 years ago and have maintained the property extremely well during their tenure. The front door leads into the spacious reception hall with a staircase that rises to the first floor galleried landing. Doors from the entrance hall lead to the well laid out accommodation on the ground floor comprising a sitting room, dining room and a family room, all of which are light filled rooms and of good proportions. In addition there is a kitchen/breakfast room with French doors leading to the rear terrace. There is also a utility room and cloakroom.
On the first floor there are four good sized double bedrooms and a family bathroom. The principal bedroom has dual aspects to the front and rear with a separate dressing room and en-suite shower room. The guest bedroom also has an en-suite shower. The property benefits from oil-fired central heating with radiators throughout and timber framed double glazed windows. There is also an integral double garage measuring 19’ x 18’ (5.66m x 5.49) with power and light.
Outside
The property is approached from Gracechurch Street, turning into Knights Close and is entered via the first driveway on the left hand side. There is ample parking in front of a integral double garage. The gardens to the front are immaculately tended, being enclosed by picket fencing and having established lawns, shrub and flower beds. The borders are well stocked with a mixture of cottage flowers and plants.
From the front garden there is a gated side access behind a willow fence that leads to a private and secluded paved terrace, overlooking established flower borders. There is a timber greenhouse. The oil tank is hidden from view which has been cleverly and discreetly covered. Walking from the side to the rear garden, there is a pathway that circumnavigates the property and gives access to the lawned area at the rear where there are two strategically placed seating areas, one of which is under a pergola with beautiful Virginia Creeper above and the cottage style planting is hugely attractive and interesting, providing a very calming atmosphere. There is an outside tap, sensor and ambient lighting.
Viewing – Strictly by appointment with the agent.
Services – Mains water, electricity and drainage. Oil fired central heating.
Broadband – To check the broadband coverage available in the area go to – https://checker.ofcom.org.uk/en-gb/broadband-coverage
Mobile Phones To check the mobile phone coverage in the area, go to – https://checker.ofcom.org.uk/en-gb/mobile-coverage
EPC Rating = D
Council Tax Band F; £2,928.64 payable per annum 2024/2025
Local Authority Mid Suffolk District Council, Endeavour House, 8 Russell Rd, Ipswich IP1 2BX; Tel: 0300 1234000
NOTES
1. Every care has been taken with the preparation of these particulars, but complete accuracy cannot be guaranteed. If there is any point, which is of particular importance to you, please obtain professional confirmation. Alternatively, we will be pleased to check the information for you. These Particulars do not constitute a contract or part of a contract. All measurements quoted are approximate. The Fixtures, Fittings & Appliances have not been tested and therefore no guarantee can be given that they are in working order. Photographs are reproduced for general information and it cannot be inferred that any item shown is included. No guarantee can be given that any planning permission or listed building consent or building regulations have been applied for or approved. The agents have not been made aware of any covenants or restrictions that may impact the property, unless stated otherwise. Any site plans used in the particulars are indicative only and buyers should rely on the Land Registry/transfer plan.
2. The Money Laundering, Terrorist Financing and Transfer of Funds (Information on the Payer) Regulations 2017 require all Estate Agents to obtain sellers’ and buyers’ identity.
3. The property is responsible for 1/7th of the maintenance and repair of the shared driveway. May 2024
Stamp Duty
Your calculation:
Please note: This calculator is provided as a guide only on how much stamp duty land tax you will need to pay in England. It assumes that the property is freehold and is residential rather than agricultural, commercial or mixed use. Interested parties should not rely on this and should take their own professional advice.

