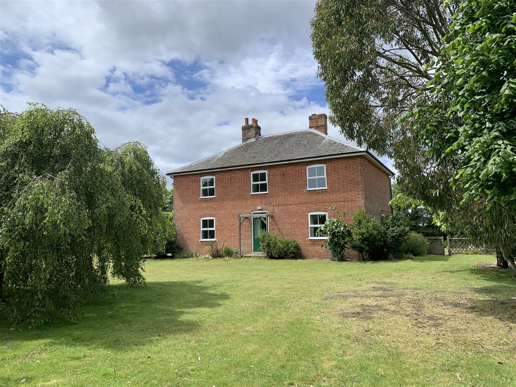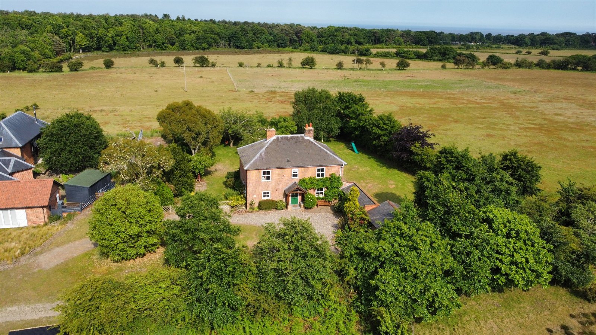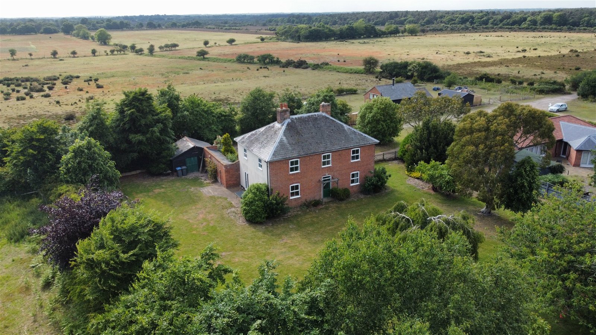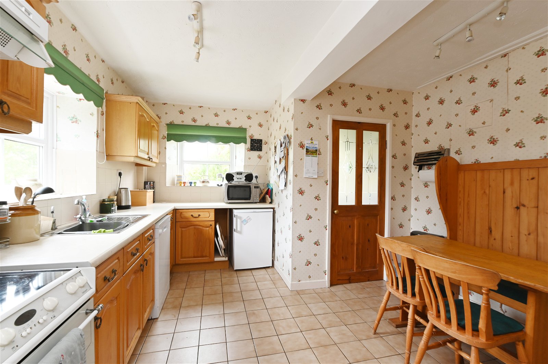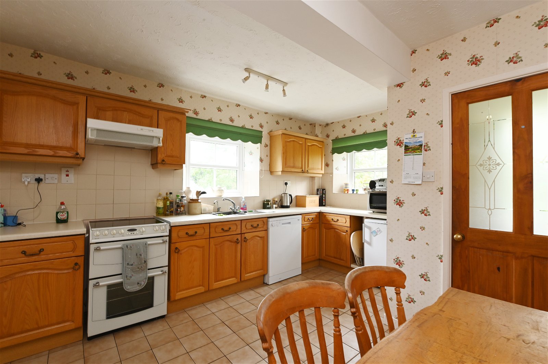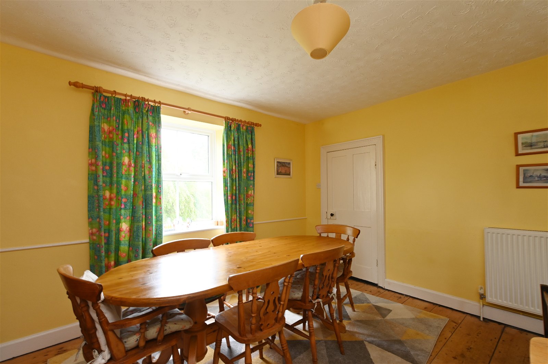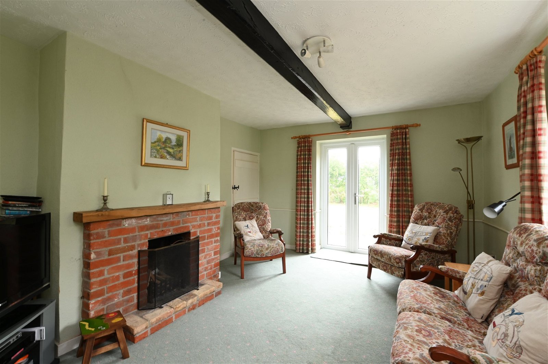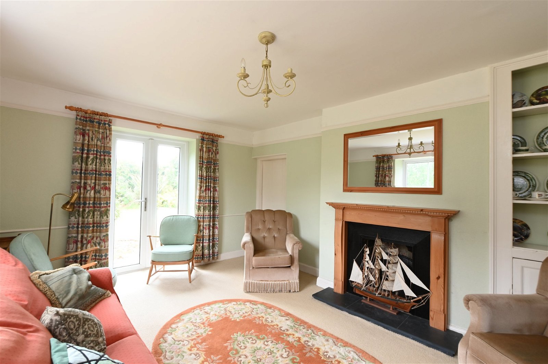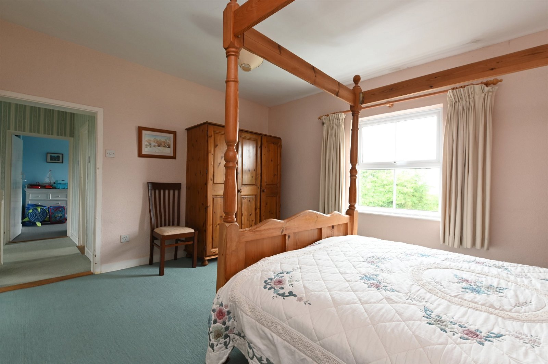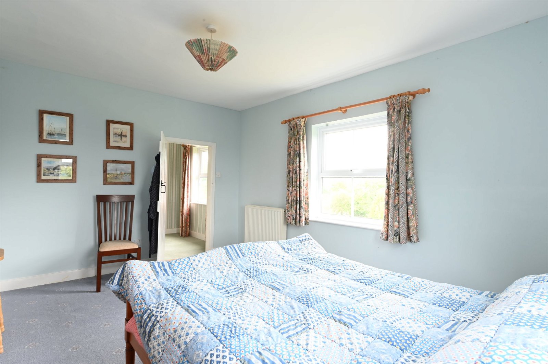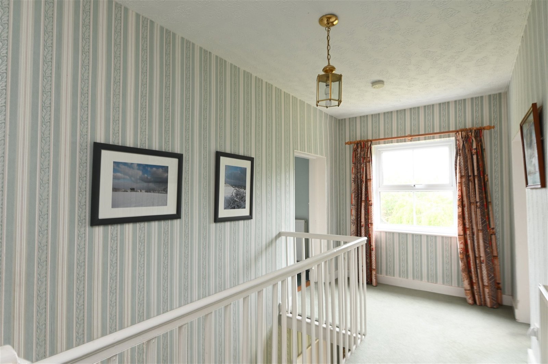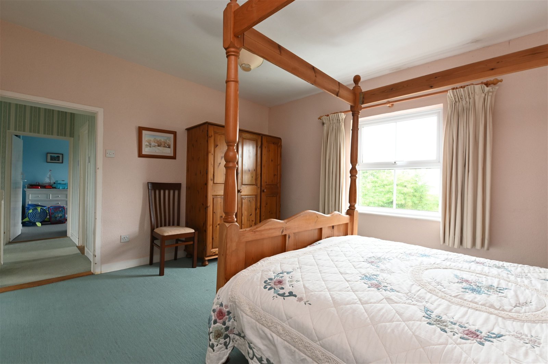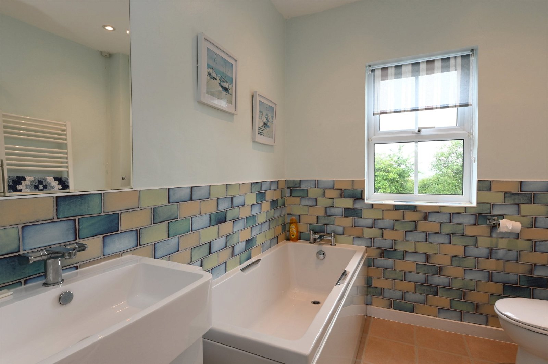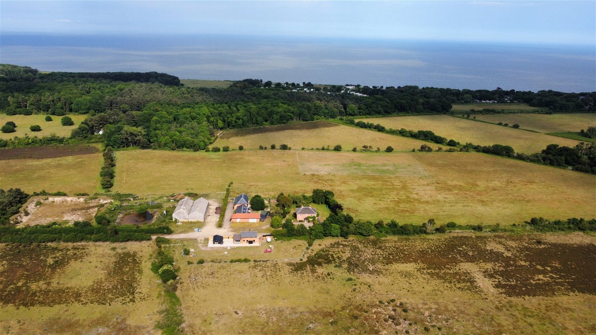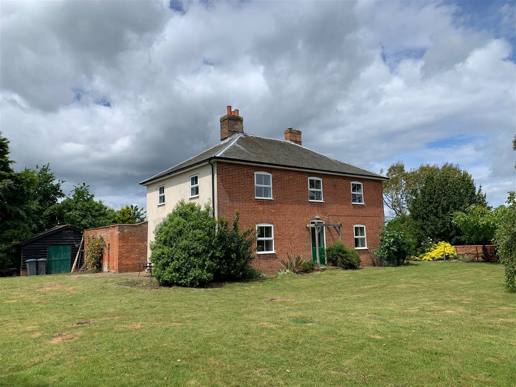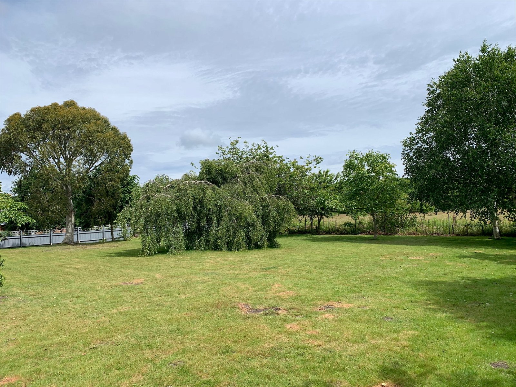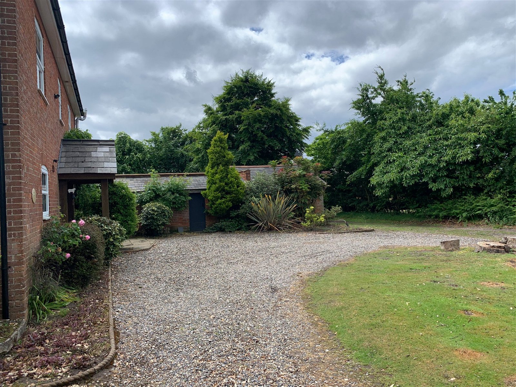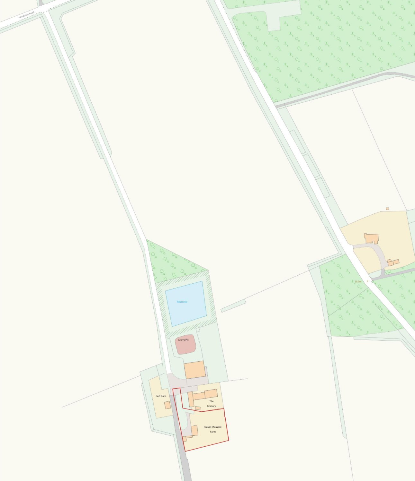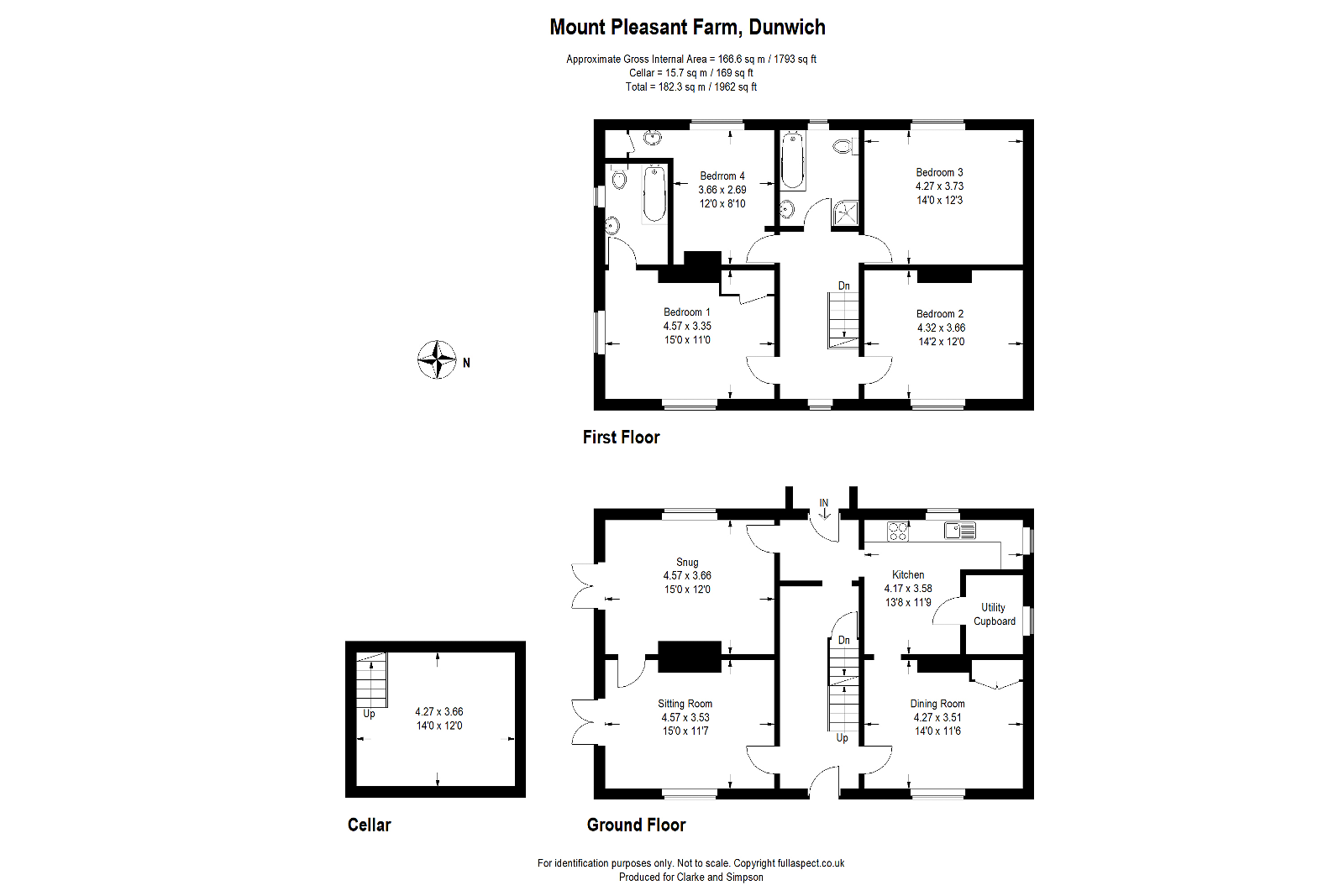Dunwich, The Heritage Coast, Suffolk
A prominent red brick detached four bedroom farmhouse standing in grounds of over half an acre, in a wonderful location, less than a mile from the sea at Dunwich.
Kitchen, dining room, sitting room, snug and cellar. Bedroom one with en-suite bathroom. Three further double bedrooms and bathroom.Ample off road parking, gardens and grounds of 0.64 acres that include a 16′ x 12′ outbuilding, store and gardener’s WC.
Location
Mount Pleasant Farm is situated in a fabulous location along a track that continues to the sea which is just 1.25 miles from the property. The property is surrounded by land owned by The National Trust and RSPB. It is within walking distance of Minsmere Bird Reserve . The main village of Dunwich is just a mile where there is Flora’s Tea Rooms (incl. the fish and chip shop), the well regarded public house, The Ship and Dingle Hill Tea Rooms. There are an abundance of footpaths. Nearby are the villages of Westleton, with a small shop and public houses, and Darsham which has a train station with links to Ipswich. There are two farm shops nearby, Emmerdale Farm Shop and also Middleton Farm Shop. The town of Saxmundham is 9 miles and has Tesco and Waitrose supermarkets. Grocery deliveries are available to Dunwich from Tesco, Sainsburys and Waitrose.
Description
The former farmhouse, is of predominantly red brick construction under a slate tiled roof. It offers particularly well proportioned rooms throughout which include a kitchen, utility cupboard, three reception rooms, cellar, principal bedroom with en-suite bathroom, three further double bedrooms and a family bathroom. Whilst the house has clearly been well maintained, it is envisaged that an incoming buyer may wish to carry out a general modernisation programme. The house benefits from an oil fired central heating system and UPVC double glazing throughout. Outside, there is off road parking and enclosed gardens with mature trees and shrubs. Here there is also an outbuilding, store and gardener’s WC. There are grounds of 0.64 acres.
The Accommodation
The House
Ground Floor
From the drive and parking area, a timber framed porch under a slate tiled roof leads to the partially glazed main door. This opens to the reception hall that has a radiator and doors off to the snug, hallway and
Kitchen 13’8 x 11’9 (4.17m x 3.58m)
North and west facing windows. Range of high and low level wall units with space and plumbing for dishwasher, electric oven and fridge. Roll edge work surface with stainless steel sink, drainer and mixer taps above. Extractor fan. Tiled flooring. Radiators. An open doorway leads to the dining room and a door leads to the
Utility Cupboard
Space and plumbing for a washing machine. Fitted shelving. Water softener. North facing window.
Dining Room 14′ x 11’6 (4.27m x 3.51m)
Blocked fireplace with timber surround. Exposed floorboards. East facing window overlooking the garden. Radiator. A door opens to the
Hallway
Partially glazed door to the garden. Stairs to the first floor landing. Radiator. Open doorway to the reception hall. Door to the sitting room. A further door opens to stairs that lead down to the
Cellar 14′ x 12′ (4.27m x 3.66m)
Relatively dry and comprising fitted shelving and the oil fired boiler. Ceiling height of approximately 6′.
Sitting Room 15′ x 11’7 (4.57m x 3.53m)
A pleasant dual aspect room with east facing window and south facing French doors opening to the garden. Fireplace with timber surround and flanked on one side by a fitted display cabinet with shelving. Radiator. A door leads to the
Snug 15′ x 12′ (4.57m x 3.66m)
A dual aspect room with brick fireplace. West facing window and south facing French doors leading to the garden. Radiator. A door returns to the reception hall. From the hallway stairs lead up to the
First Floor
Landing
Hatch to roof space. Radiator. East facing window with views over the garden beyond. Doors lead off to the four bedrooms and bathroom.
Bedroom One 15′ x 11′ (4.57m x 3.35m)
A dual aspect double bedroom with east and south facing windows overlooking the grounds and beyond. Cast iron fireplace. Radiator. Built-in wardrobe with hanging rail and shelf above. A door opens to an
En-Suite Bathroom
Comprising bath with shower above, WC and hand wash basin with cupboards above and below as well as lighting. Ladder style towel radiator. South facing window with fine views.
Bedroom Two 14’2 x 12′ (4.32m x 3.66m)
A double bedroom with east facing window overlooking the garden. Blocked fireplace with timber surround. Radiator.
Bedroom Three 14′ x 12’3 (4.27m x 3.73m)
A spacious third double bedroom with west facing window. Radiator.
Bathroom
Comprising bath, WC, shower and hand wash basin with cupboards below. Recessed spotlighting. Part tiled walls. West facing window.
Bedroom Four 12′ x 8’10 (3.66m x 2.69m)
A fourth double bedroom with west facing window. Blocked fireplace. Radiator. Hand wash basin. Built in cupboard with slatted shelving.
Outside
The property is approached off a 500 metre track which is owned by the National Trust. It is understood that Mount Pleasant Farm has a right of way over this. The track is a footpath and continues past Mount Pleasant Farm to Coastguard Cottages and the sea. Adjacent to Mount Pleasant Farm itself are other dwellings and an agricultural building. From the track, there is a shingle drive providing ample off road parking as well as gates leading to the garden and a gardener’s WC. Adjacent to the house itself is a brick built store. The gardens surround the house and are predominantly laid to lawn and contains mature trees including Silver Birch, Eucalyptus, Walnut, Cherry and Oak. Within the gardens is an outbuilding of brick and timber construction under a slate roof. It measures 16’8 x 12’8 and power is connected. In all, the gardens and grounds extend to approximately 0.64 acres.
Viewing
Strictly by appointment with the agent.
Services
Mains water supply (the meter is located by the road). Mount Pleasant Farm supplies one of the adjacent dwellings and also the National Trust agricultural building with water and there are sub-meters in place with the owners of the said properties paying the prevailing rate. Mains electricity. Private drainage system (draining into a drainage field). Oil fired central heating. Please note there is currently no telephone supply to the property but it is envisaged that RADE may be able to supply satellite broadband to the property.
Mobile Phones To check the mobile phone coverage in the area, go to – https://checker.ofcom.org.uk/en-gb/mobile-coverage
Council Tax – Band F; £2,968.22 payable per annum 2024/2025
Local Authority – East Suffolk Council; East Suffolk House, Station Road, Melton, Woodbridge, Suffolk IP12 1RT; Tel: 01394 383789
EPC – Rating = E (copy available from the agents via email)
NOTES
Every care has been taken with the preparation of these particulars, but complete accuracy cannot be guaranteed. If there is any point, which is of particular importance to you, please obtain professional confirmation. Alternatively, we will be pleased to check the information for you. These Particulars do not constitute a contract or part of a contract. All measurements quoted are approximate. The Fixtures, Fittings & Appliances have not been tested and therefore no guarantee can be given that they are in working order. Photographs are reproduced for general information and it cannot be inferred that any item shown is included. No guarantee can be given that any planning permission or listed building consent or building regulations have been applied for or approved. The agents have not been made aware of any covenants or restrictions that may impact the property, unless stated otherwise. Any site plans used in the particulars are indicative only and buyers should rely on the Land Registry/transfer plan.
The Money Laundering, Terrorist Financing and Transfer of Funds (Information on the Payer) Regulations 2017 require all Estate Agents to obtain sellers and buyers identity. May 2023
Stamp Duty
Your calculation:
Please note: This calculator is provided as a guide only on how much stamp duty land tax you will need to pay in England. It assumes that the property is freehold and is residential rather than agricultural, commercial or mixed use. Interested parties should not rely on this and should take their own professional advice.

