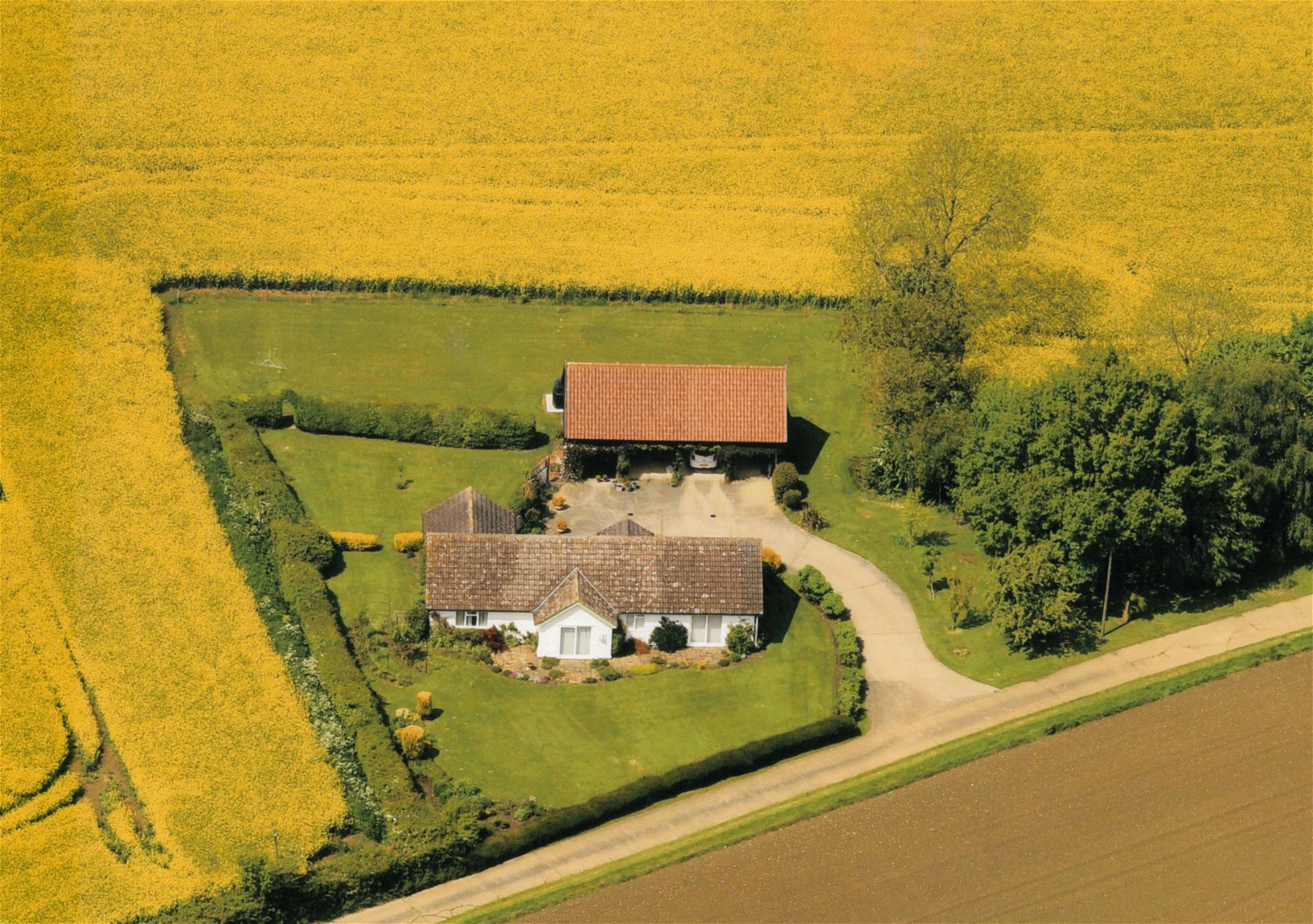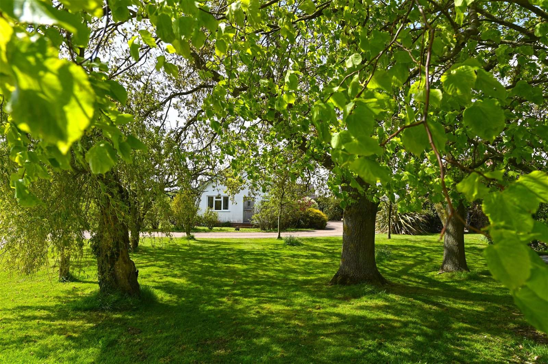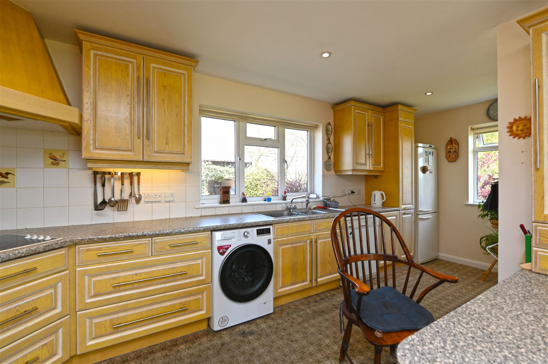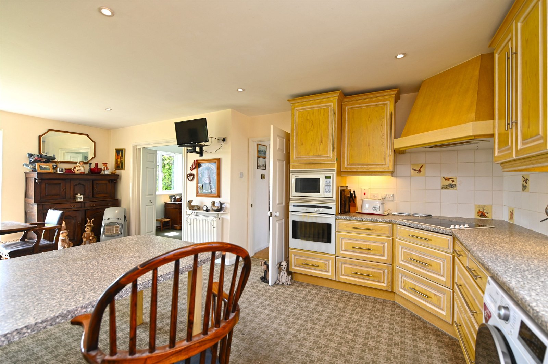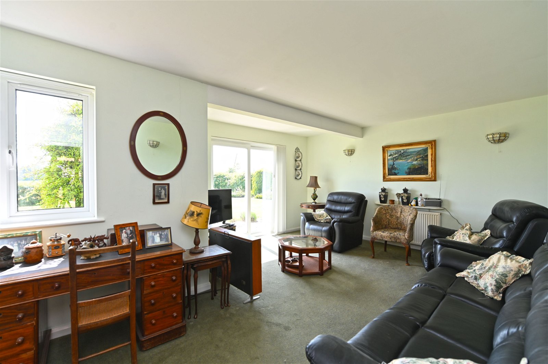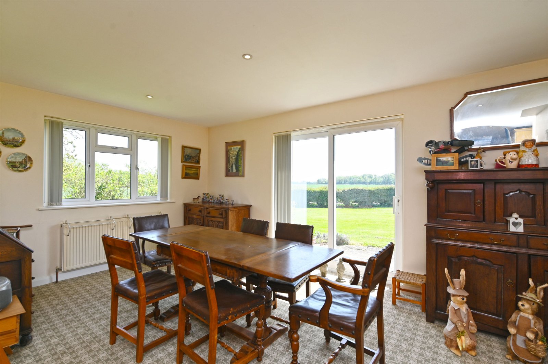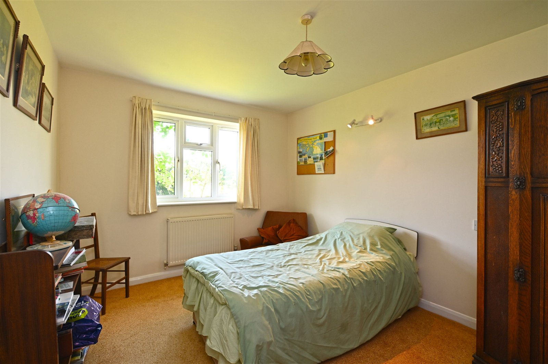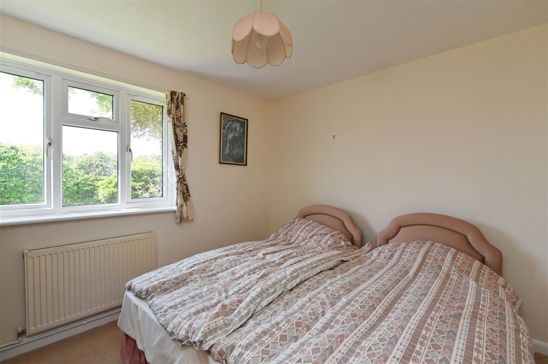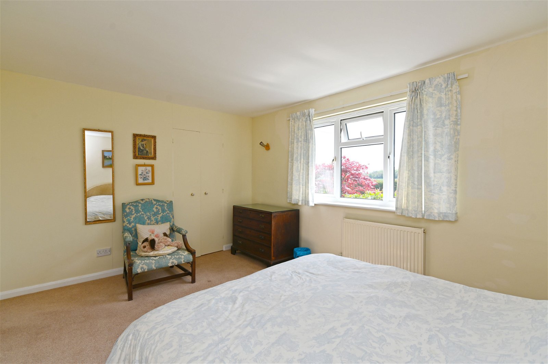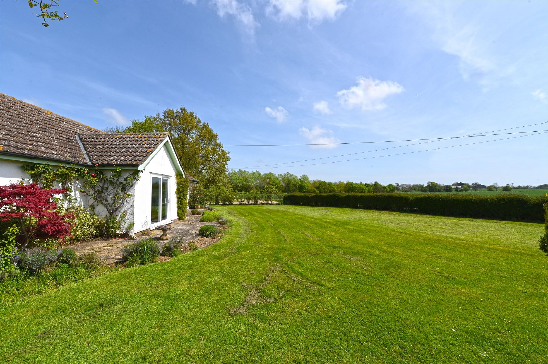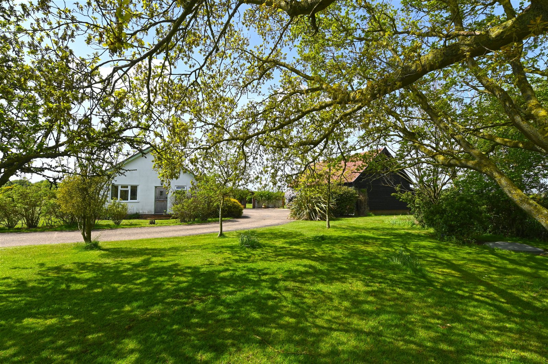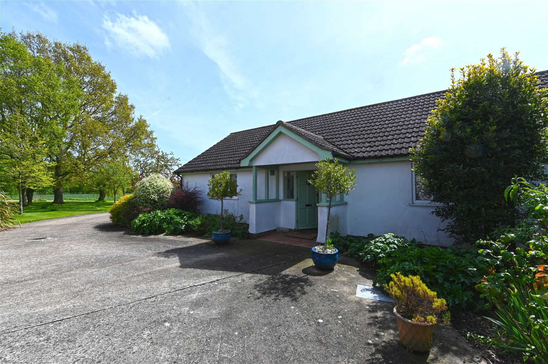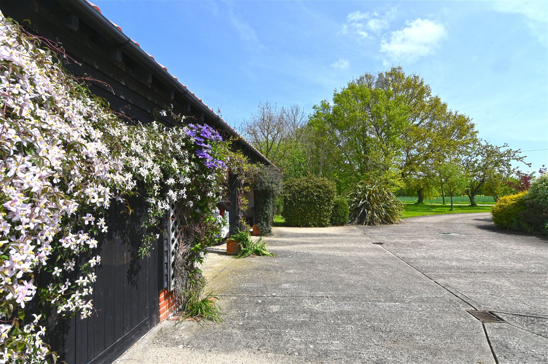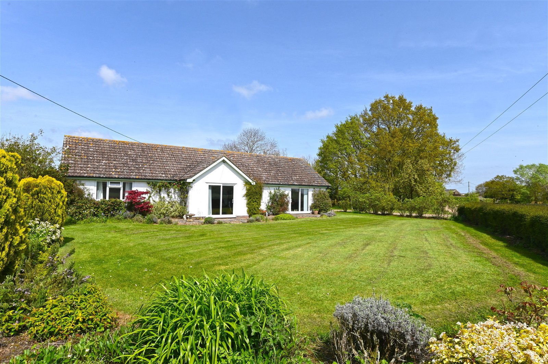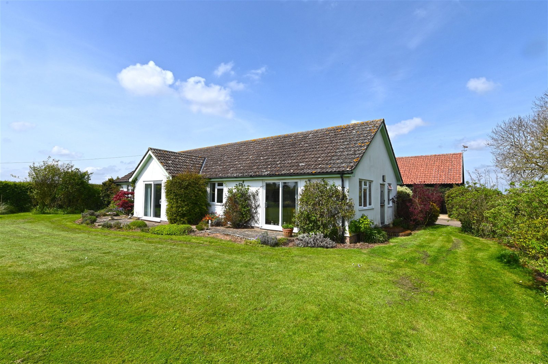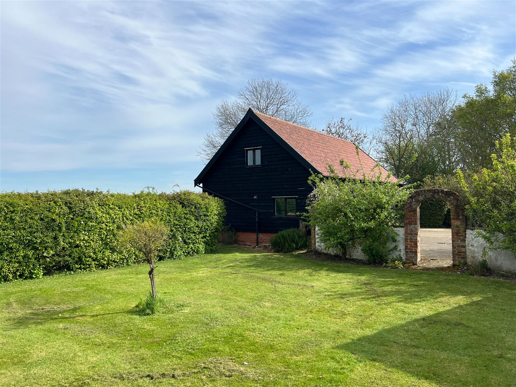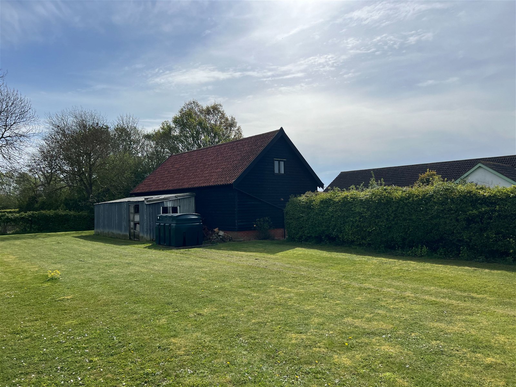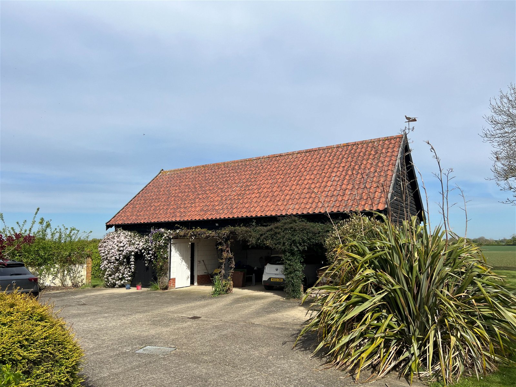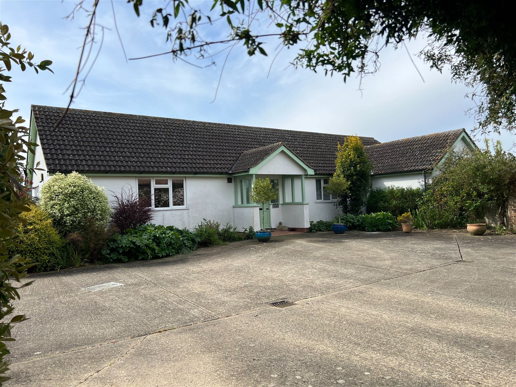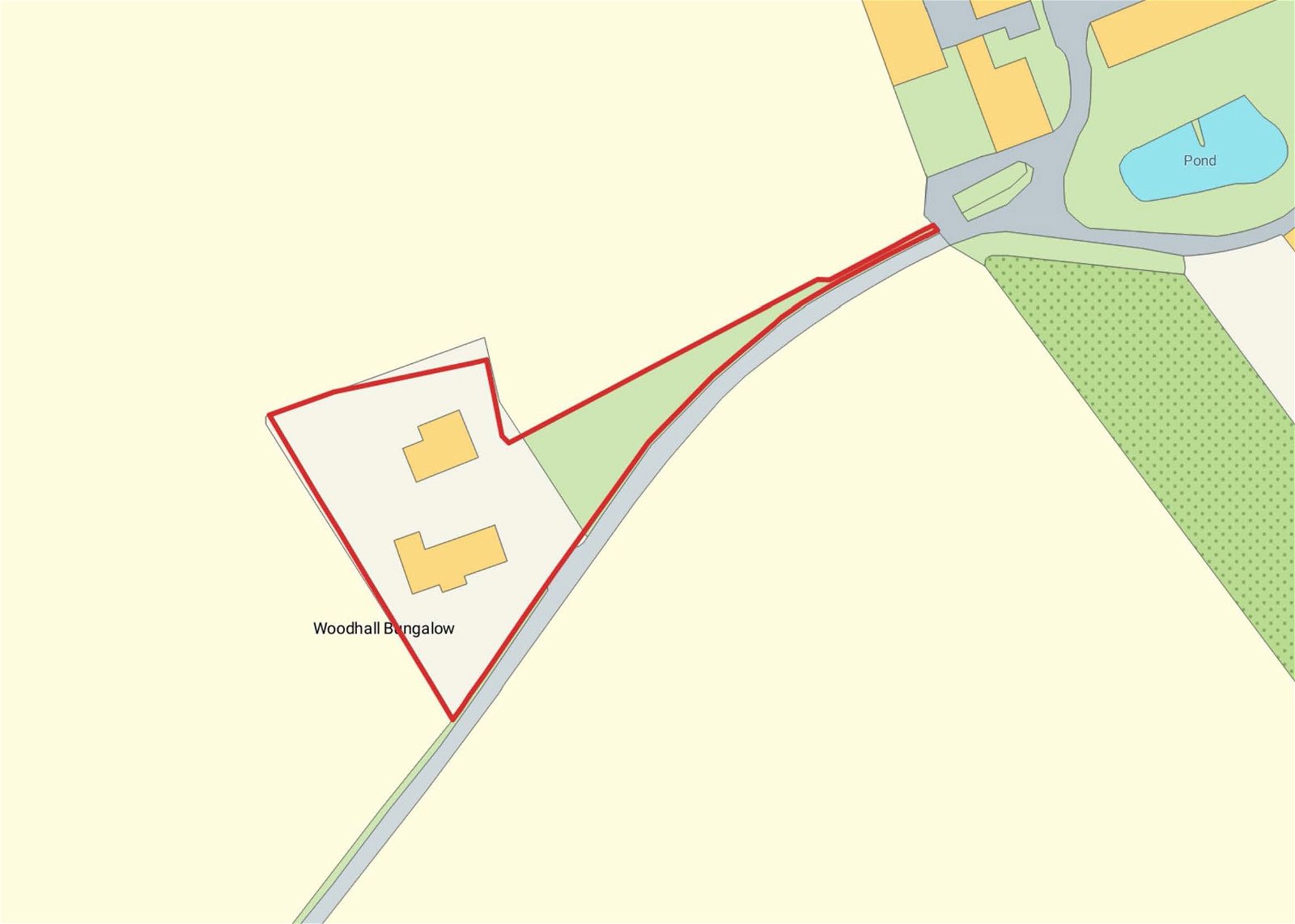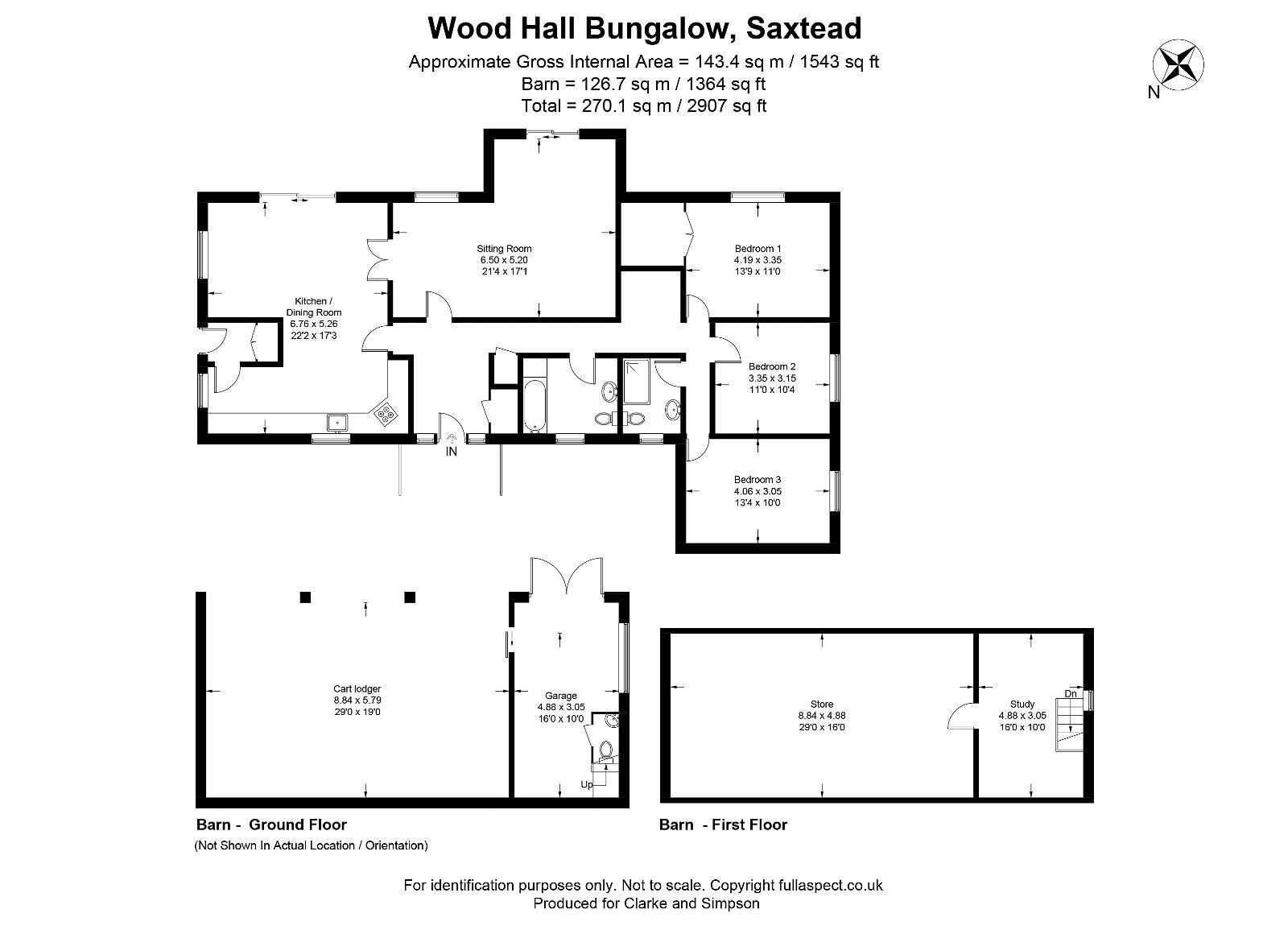Saxtead, Near Framlingham, Suffolk
A detached bungalow situated in an idyllic location adjacent to open fields and along a private track, situated just over a mile from Framlingham.
Hallway, open plan kitchen/dining room, sitting room, three double bedrooms, bathroom and shower room. Barn that includes garaging, a cloakroom, first floor study and store.
Approximately 0.68 acres.
Location
The property is situated in particularly special location along a private track upon which the property has a right of way. Adjacent to the gardens of the bungalow are open fields. The village of Saxtead benefits from a pub, The Old Mill House, and is just over a mile from the centre of Framlingham. Here there is a fine medieval castle and a good choice of schooling in both the state and private sectors. The town also benefits from an excellent variety of shops, including a Co-operative supermarket, public houses and restaurants. The popular coastal town of Aldeburgh and the Snape Maltings Concert Hall, home to the Aldeburgh Festival, are within easy reach, some 12 miles to the east. The A12, which lies just 8 miles to the south, provides a direct link to Woodbridge, the County town of Ipswich, and beyond to London, Cambridge and the Midlands (via the A14). Direct and branch line rail services run to London’s Liverpool Street Station, via Ipswich from Campsea Ashe, which is situated just beyond Wickham Market.
Description
Wood Hall Bungalow is a detached dwelling dating from the 1960s of what appears to be brick and block construction with rendered elevations under a tiled roof. It is anticipated that while some people may enjoy the bungalow as it is, others may choose to extend and modernise the property. In addition is a newer barn/garage with accommodation above and this has great scope to be used as an annexe or home office.
A porch to the rear of the bungalow leads to the hallway where there are cloak and airing cupboards. From here, doors lead off to the kitchen, reception rooms, bedrooms and bathrooms. Of particular note is the triple aspect, open plan kitchen/dining room. This has views over the grounds and adjacent fields to the north-east and south. Off this is a side hall and double doors open to the sitting room which again has windows and sliding doors opening out to the gardens. There are three double bedrooms with views over the garden and in addition is a bathroom and a separate shower room. The house benefits from oil fired central heating and there are UPVC double glazed windows and doors throughout.
Outside, and accessed off a private track, is a concrete drive leading to the rear of the bungalow where there is ample parking and access to the barn. This has three open fronted garages plus an enclosed garage with double doors to the front. It is home to the oil fired boiler along with a water softener and a cloakroom with WC. Stairs lead up to a study, with central heating and also a large store room.
Abutting the rear of the barn is a lean-to store shed that measures approximately 27’ x 9’ 5.
The gardens surround the house and are mainly laid to lawn but contain shrubs, flower beds and mature trees. In all, the grounds extend to approximately 0.68 acres.
Viewing
Strictly by appointment with the agent.
Services
Mains metered water (the meter is located adjacent to the road at the end of the track). Mains electricity. Modern sewage treatment plant. Oil fired central heating system.
Broadband To check the broadband coverage available in the area, go to – https://checker.ofcom.org.uk/en-gb/broadband-coverage
Mobile Phones To check the mobile phone coverage in the area, go to – https://checker.ofcom.org.uk/en-gb/mobile-coverage
EPC
Rating = E (54) A copy is available on request.
Council Tax
Band C; £1,862.99 payable per annum 2024/2025
Local Authority
East Suffolk Council; East Suffolk House, Station Road, Melton, Woodbridge, Suffolk IP12 1RT; Tel: 0333 016 2000
NOTES
1. Every care has been taken with the preparation of these particulars, but complete accuracy cannot be guaranteed. If there is any point, which is of particular importance to you, please obtain professional confirmation. Alternatively, we will be pleased to check the information for you. These Particulars do not constitute a contract or part of a contract. All measurements quoted are approximate. The Fixtures, Fittings & Appliances have not been tested and therefore no guarantee can be given that they are in working order. Photographs are reproduced for general information and it cannot be inferred that any item shown is included. No guarantee can be given that any planning permission or listed building consent or building regulations have been applied for or approved. The agents have not been made aware of any covenants or restrictions that may impact the property, unless stated otherwise. Any site plans used in the particulars are indicative only and buyers should rely on the Land Registry/transfer plan.
2. The Money Laundering, Terrorist Financing and Transfer of Funds (Information on the Payer) Regulations 2017 require all Estate Agents to obtain sellers’ and buyers’ identity.
3. The vendor/vendor’s solicitor is in the process of registering some land at the property. Further information/a plan is available from the agent.
4. The rear side boundary is pegged and a buyer will be responsible for fencing this.
May 2024
Stamp Duty
Your calculation:
Please note: This calculator is provided as a guide only on how much stamp duty land tax you will need to pay in England. It assumes that the property is freehold and is residential rather than agricultural, commercial or mixed use. Interested parties should not rely on this and should take their own professional advice.

