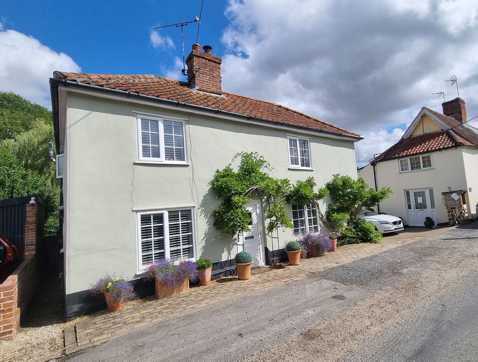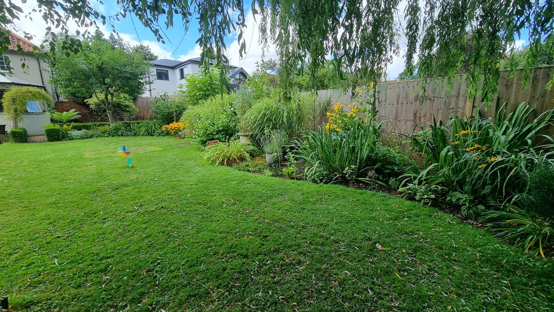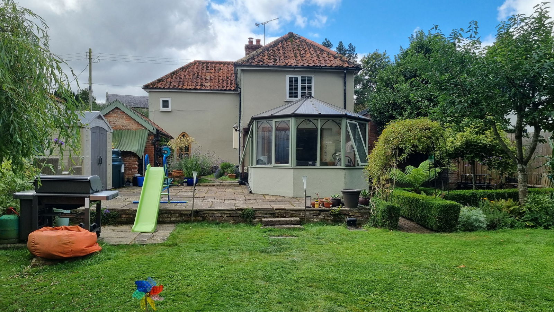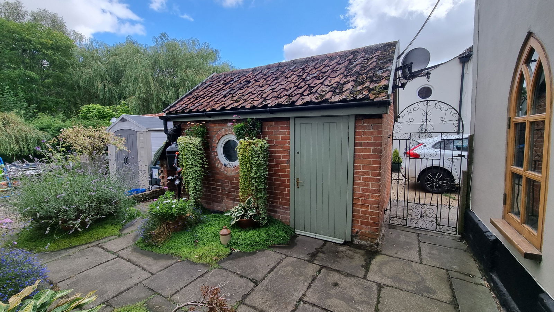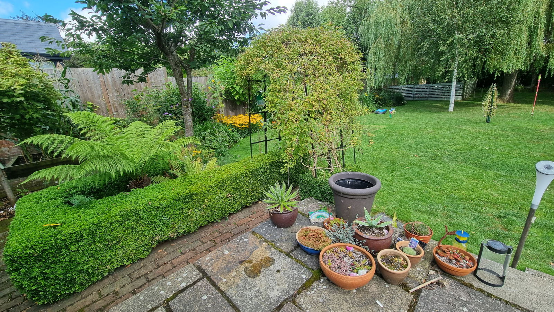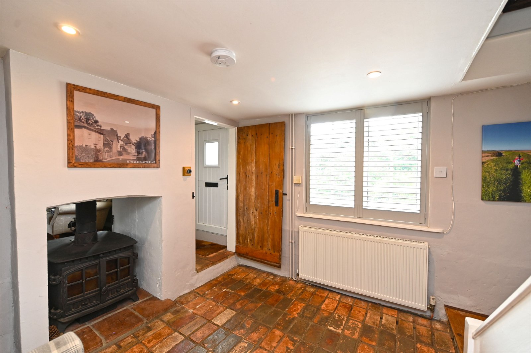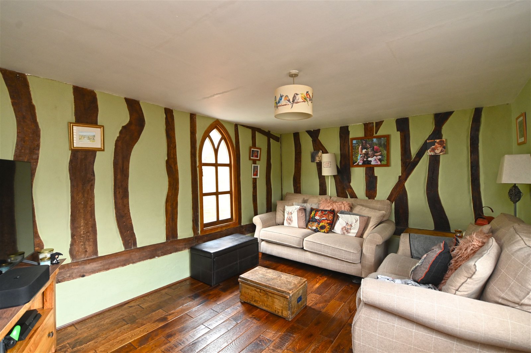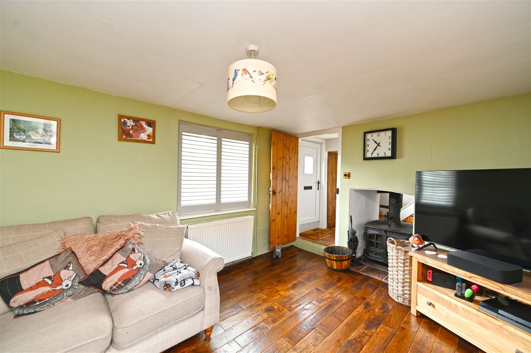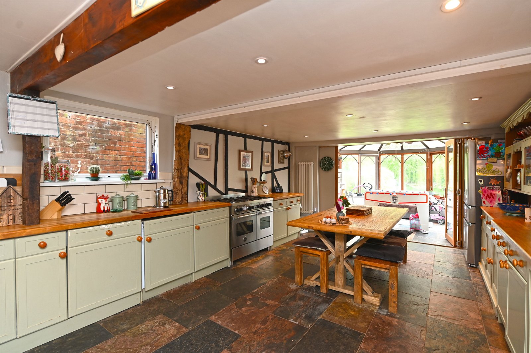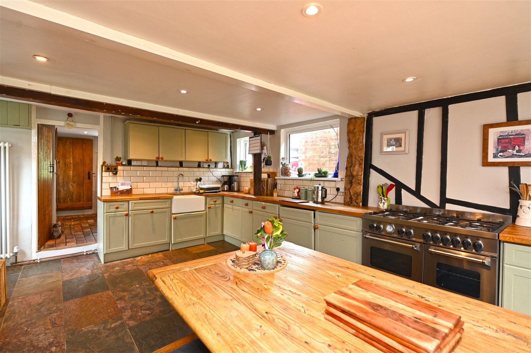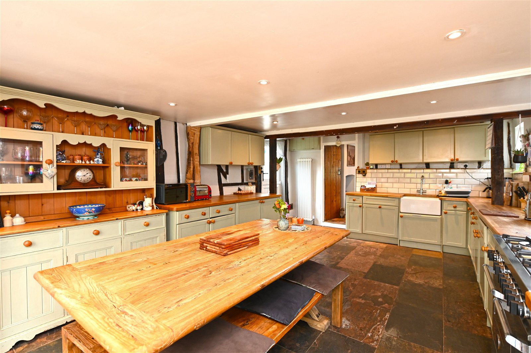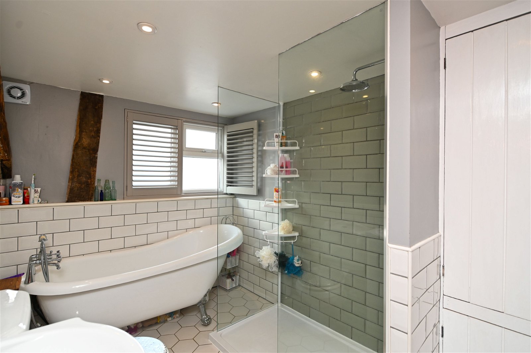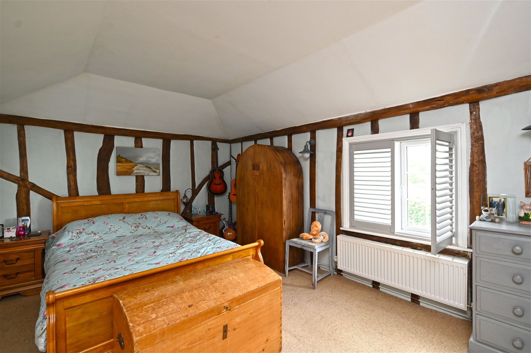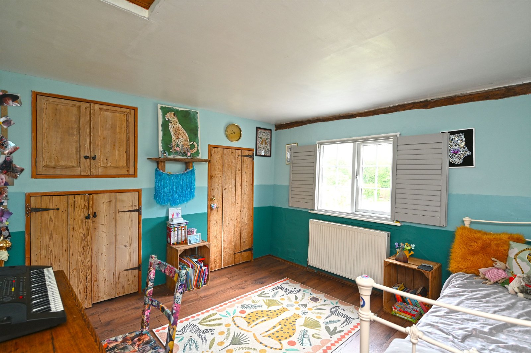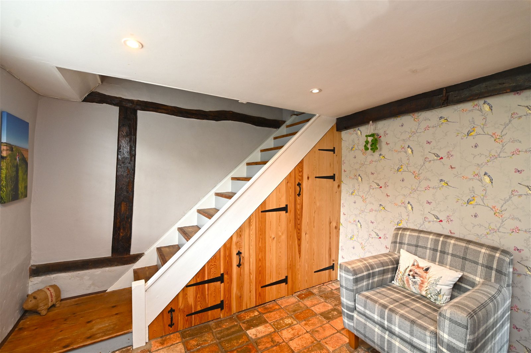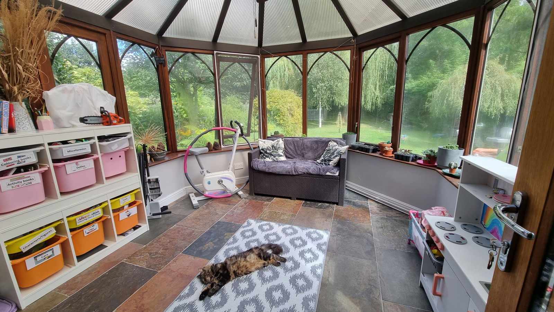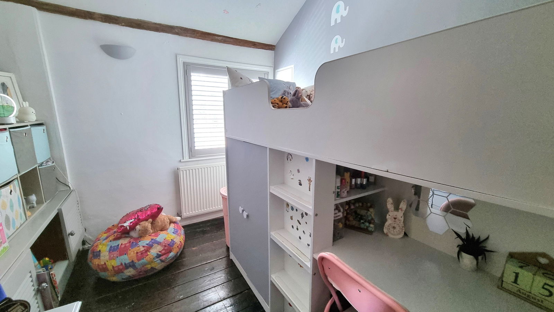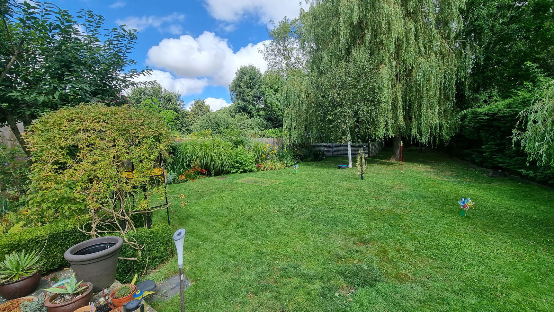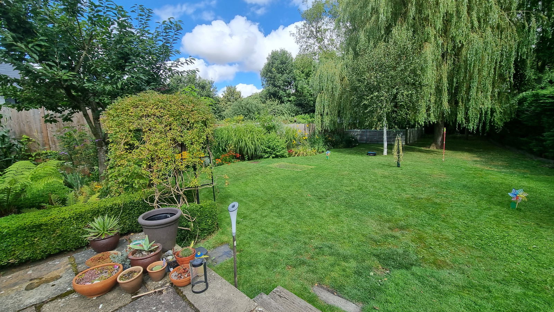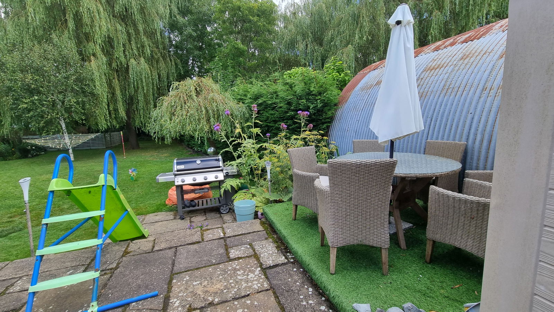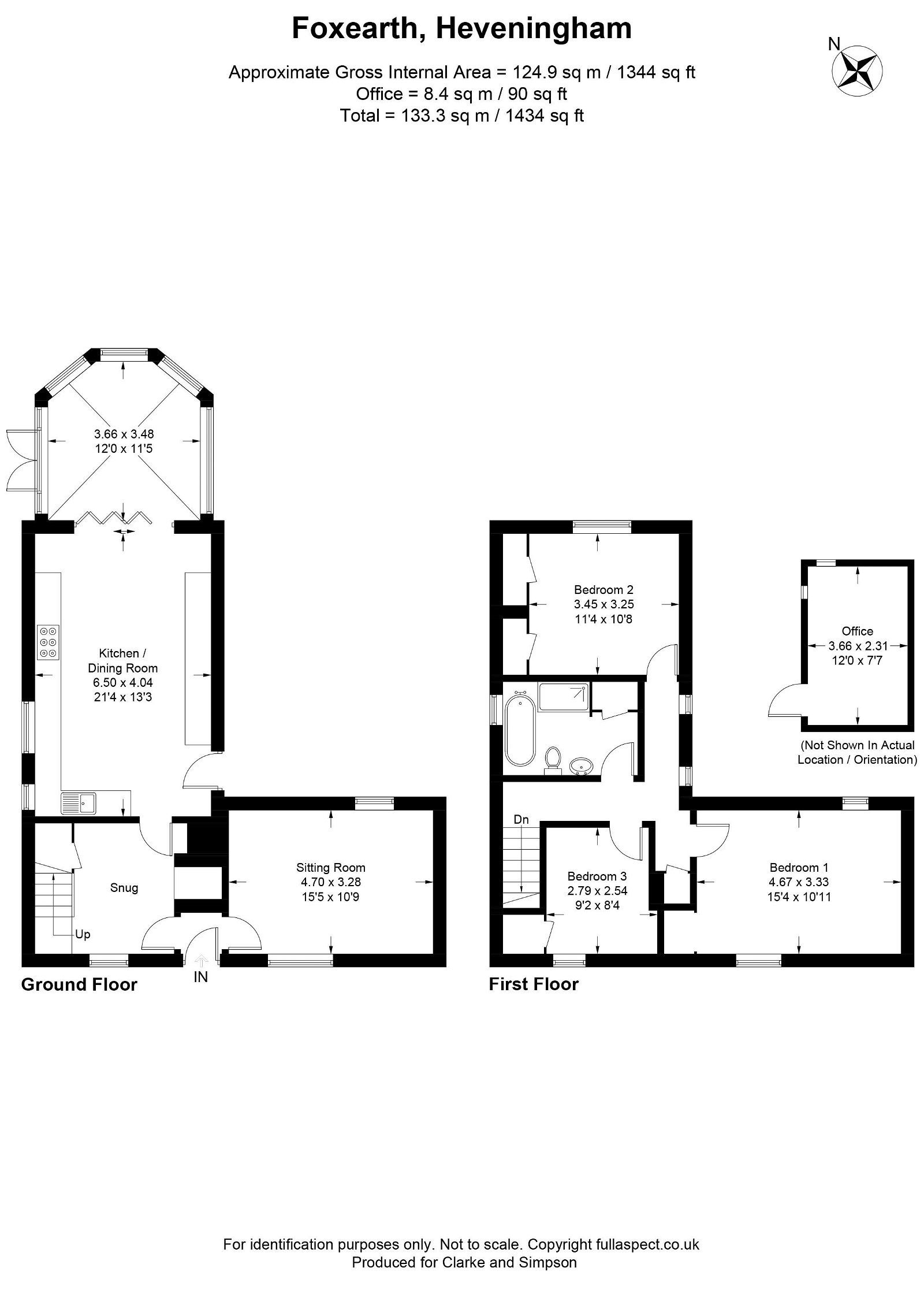Heveningham, Suffolk
A charming three bedroom detached period cottage with generous established gardens to the rear, located in the heart of the popular village of Heveningham.
Entrance hall, sitting room, snug, kitchen/dining room, conservatory, three first floor bedrooms, family bathroom, independent home office, generous gardens and on street parking.
Location
Foxearth will be found in the very centre of the pretty village of Heveningham, and opposite the village’s former pub, the White Lion that closed in the 1970s. Heveningham is well known locally for its association with Heveningham Hall, which holds annual country show and also fireworks evening. The village lies approximately 6 miles from the bustling market town of Halesworth which has excellent facilities including a Co-operative supermarket, doctors surgery, library, many individual shops, dining pubs, restaurants, a primary school, and a railway station with regular services to Ipswich and onto London’s Liverpool Street station. It also enjoys close proximity to the village of Laxfield, which offers further shops and a primary school. The Heritage Coast, with the popular centres of Southwold, Walberswick and Dunwich is just 13 miles away. The historic market town of Framlingham is approximately 8 miles to the south.
Description
A charming three bedroom detached period cottage of mixed construction with rendered and colour washed elevations under a pitch tiled roof with the addition of a timber conservatory to the rear and a detached home office, with a generous garden to the rear. The accommodation retains much of its original character including brick and pamment flooring in some areas and exposed wall and ceiling timbers in others. The accommodation comprises entrance hall, leading to both the sitting room and the snug, which are nicely divided by the dual aspect woodburning stove. A door leads from the snug to the open plan kitchen/dining room with a range of useful wall and base units, butler sink with wooden worktops and space for a range cooker. Spaces for appliances and an integrated dishwasher. There is a door from the kitchen to the garden. The kitchen/dining room and the conservatory are divided by bifold doors and the conservatory is of timber construction on a brick plinth with a polycarbonate roof. In the conservatory there are French style doors to garden and a central ceiling fan. Stairs lead from the snug to the first floor where there are three bedrooms all with various useful storage cupboards and areas for hanging clothes and all are served by a recently refitted family bathroom, with a freestanding roll-top bath and large walk-in drencher shower with WC and basin. The bathroom also has an airing cupboard. The property is fitted with plantation shutters throughout with the exception of the kitchen dining room and all rooms are served via radiators by an oiled central heating system and double glazing. Outside the property sits with road frontage with a gated access to the side, which leads to the rear garden and the brick built home office with power and light connected. At the rear of the home office there is a log store. Surrounding the rear of the property is a paved terrace and seating area with steps that lead down to the generous garden which is mainly laid to lawn and enclosed by hedging and close board fencing. With flower and shrub borders and a selection of trees bounded by the river at the bottom of the garden.
Viewing: Strictly by appointment with the agent.
Services: Mains water, drainage, electricity. LPG bottled gas for the dual fuel range cooker and oil fired central heating.
Broadband: To check the broadband coverage available in the area go to – https://checker.ofcom.org.uk/en-gb/broadband-coverage
Mobile Phones: To check the mobile phone coverage in the area go to – https://checker.ofcom.org.uk/en-gb/mobile-coverage
EPC Rating: F (copy available from the agents via email)
Council Tax Band; D £2,169.90 payable per annum 2024/2025
Local Authority: East Suffolk Council; East Suffolk House, Station Road, Melton, Woodbridge, Suffolk. IP12 1RT; Tel: 0333 016 2000
NOTES
1. Every care has been taken with the preparation of these particulars, but complete accuracy cannot be guaranteed. If there is any point, which is of particular importance to you, please obtain professional confirmation. Alternatively, we will be pleased to check the information for you. These Particulars do not constitute a contract or part of a contract. All measurements quoted are approximate. The Fixtures, Fittings & Appliances have not been tested and therefore no guarantee can be given that they are in working order. Photographs are reproduced for general information and it cannot be inferred that any item shown is included. No guarantee can be given that any planning permission or listed building consent or building regulations have been applied for or approved. The agents have not been made aware of any covenants or restrictions that may impact the property, unless stated otherwise. Any site plans used in the particulars are indicative only and buyers should rely on the Land Registry/transfer plan.
2. The Money Laundering, Terrorist Financing and Transfer of Funds (Information on the Payer) Regulations 2017 require all Estate Agents to obtain sellers’ and buyers’ identity. May 2024
Stamp Duty
Your calculation:
Please note: This calculator is provided as a guide only on how much stamp duty land tax you will need to pay in England. It assumes that the property is freehold and is residential rather than agricultural, commercial or mixed use. Interested parties should not rely on this and should take their own professional advice.

