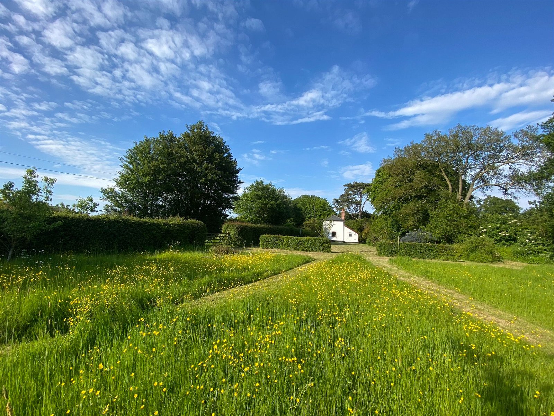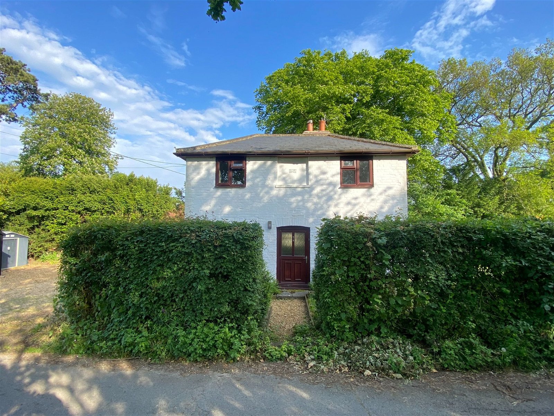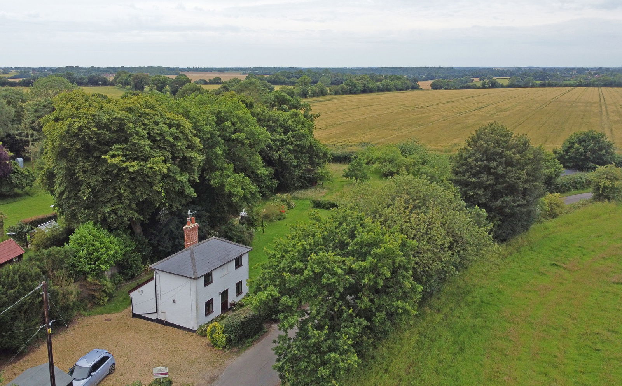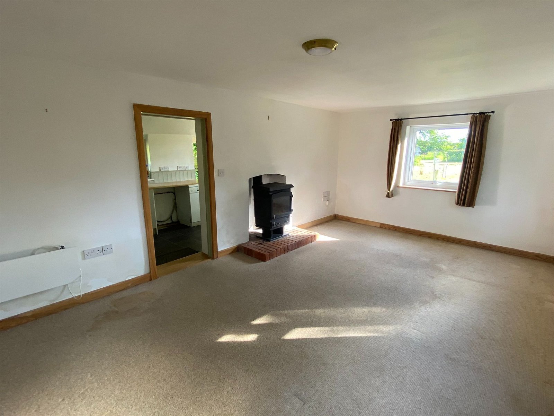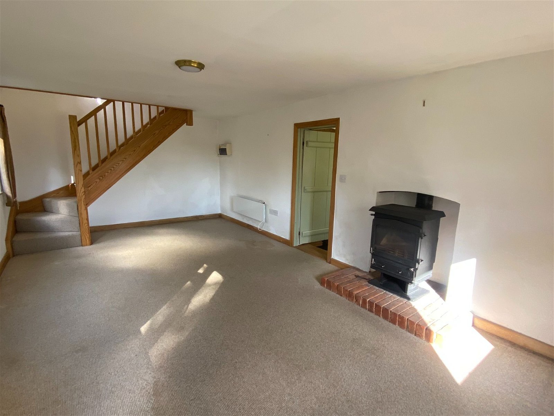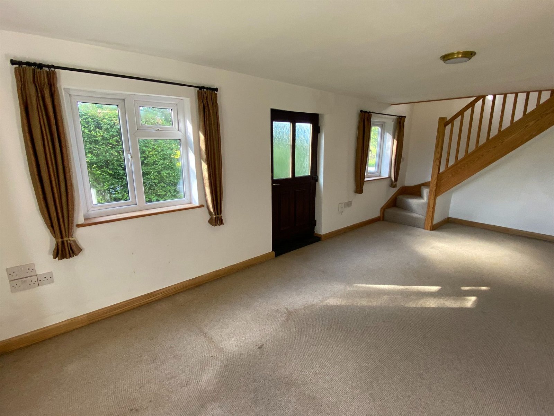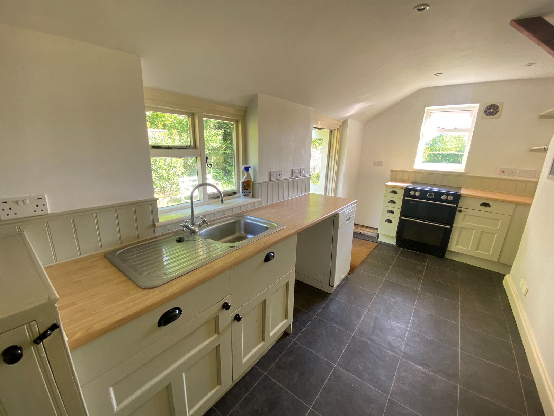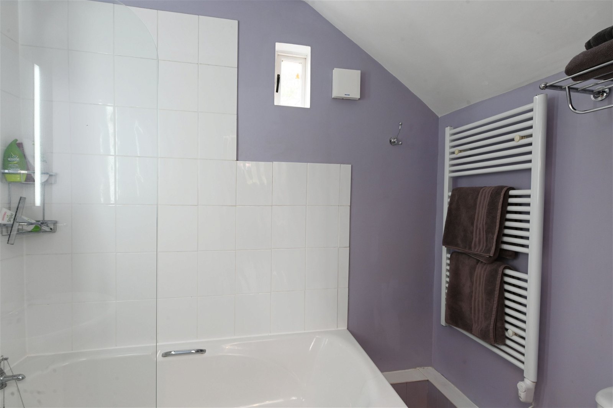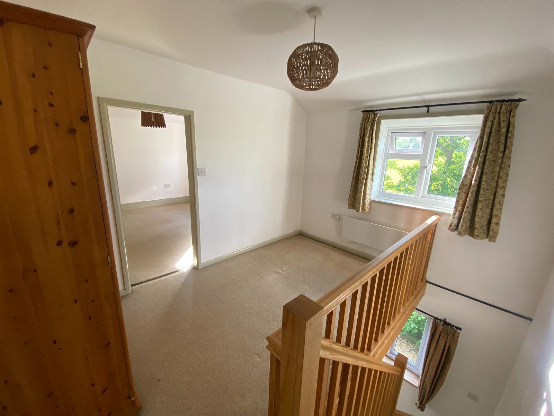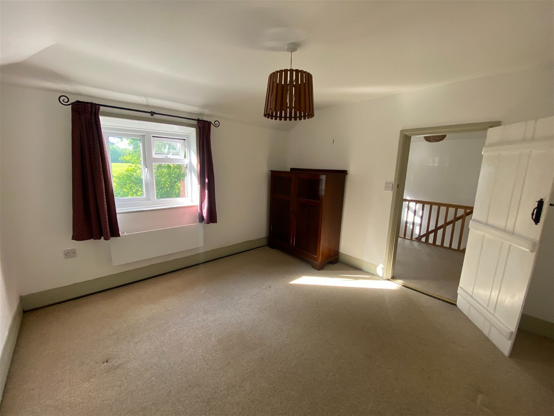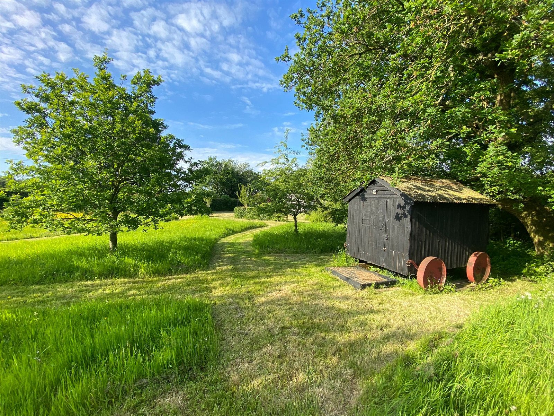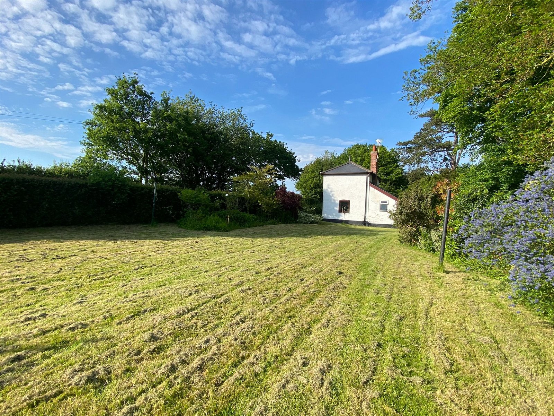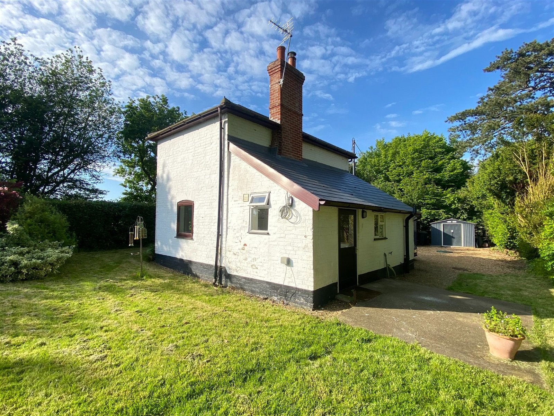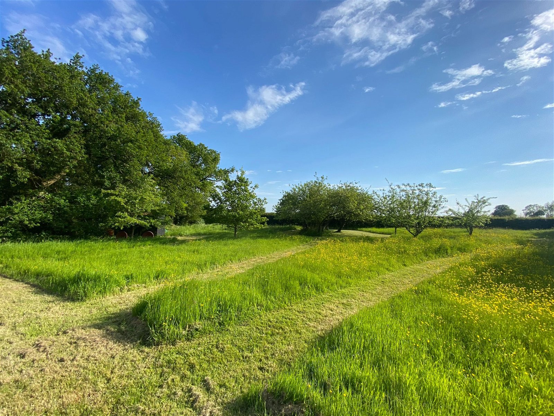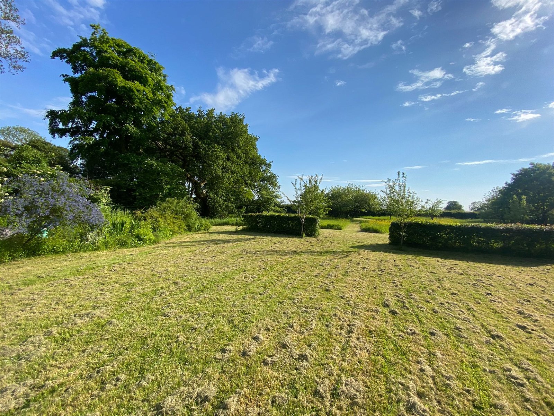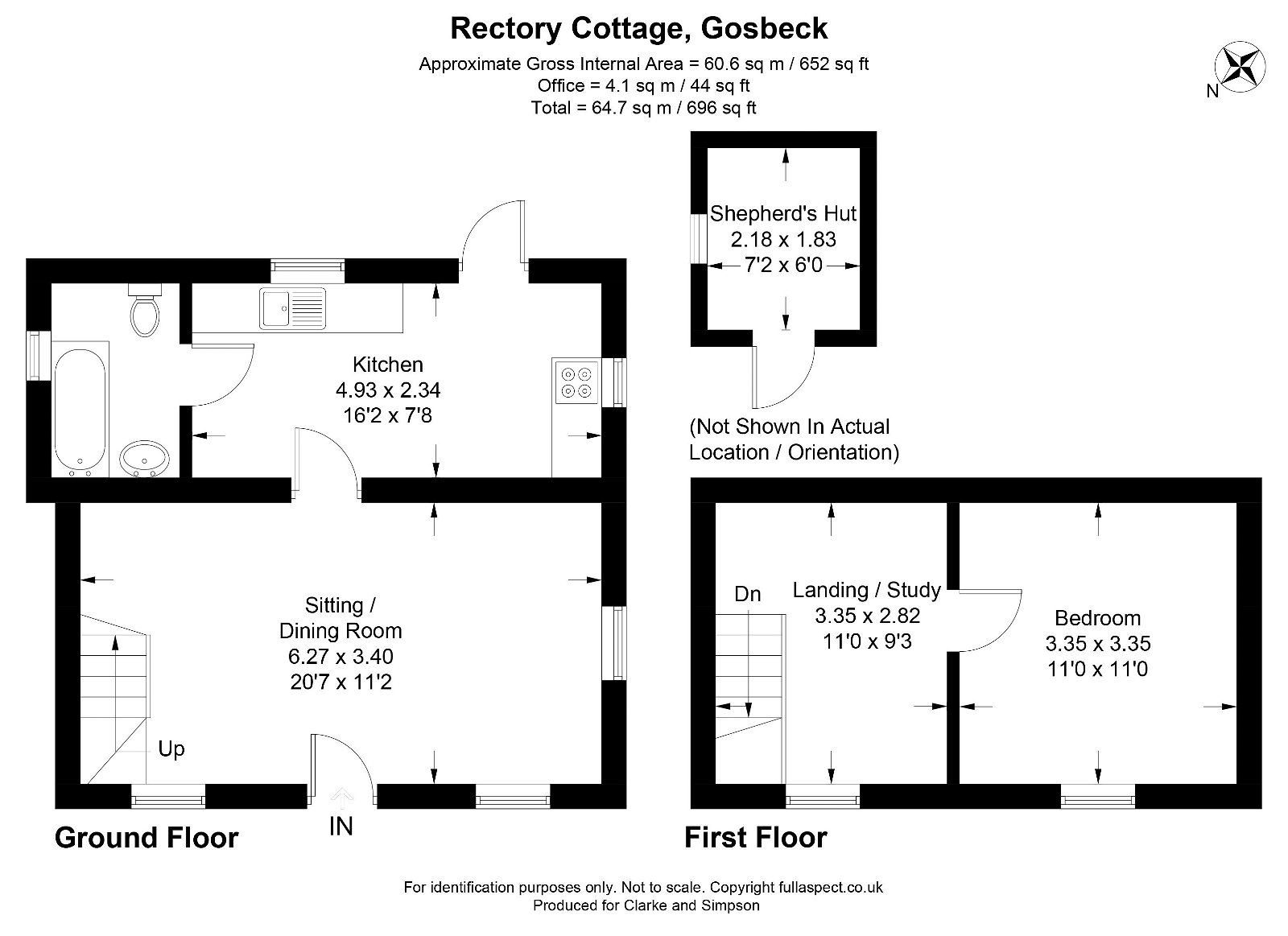Gosbeck, Nr Ipswich, Suffolk
A charming detached cottage in a wonderful rural location, with gardens and grounds of nearly three quarters of an acre.
20’7 sitting/dining room, kitchen and bathroom. Main bedroom and landing/study. Converted ‘Shepherd’s Hut’. Useful range of storage sheds. Generous driveway and grounds of approximately 0.65 acres (0.26 ha). Planning permission for replacement dwelling.
NO FORWARD CHAIN
Location
The property will be found in a delightful rural location, set along a quiet country lane within the rural Parish of Gosbeck, which is conveniently located to the north of the county town of Ipswich. The village of Coddenham is close by and offers everyday amenities including a community run shop and Post Office. There is also a church, recreational ground, village history club and community hall providing many sports facilities including tennis courts, bowls green, badminton court, yoga, football and youth club. Stonham Aspal primary school is under two miles from the property. The thriving village of Debenham is approximately four miles away and offers a good range of local facilities, including a variety of shops, top performing primary and high schools, and an impressive sports centre.
The county town of Ipswich, which is nearly 8 miles, offers further national shops and services, as well as providing regular main line rail services to London’s Liverpool Street, which takes about 70 minutes. The A14 is accessible some 5 miles to the west at its junction with the A140 and provides dual carriageway access to Cambridge and The Midlands, as well as Stansted Airport (via the M11) and London’s M25 (via the A12).
Directions
From Framlingham take the B1119 towards Saxtead. At the T-junction turn left onto the A1120 and follow this road into Pettaugh. In Pettaugh turn left towards Crowfield. Follow this road past the Crowfield Rose pub on the right and take the first left signposted to Ipswich. Passing the garage on the right hand side, proceed along this road for approximately 1 1/2 miles, bearing right at the left hand bend onto Cooper Road where Rectory Cottage will be found a short way along on left hand side.
For those using the What3Words app: ///realm.format.broccoli
Description
Rectory Cottage is a charming, but modest, period property that is believed to date from 1835. The accommodation extends to just over 650 square feet in all and comprises a 20’7 sitting/dining room, kitchen and bathroom on the ground floor, together with principal bedroom and landing bedroom or study area on the first floor. Over the years the current vendor has overhauled the roof and chimney in 2015, re-wired the property in 2011 and installed a new private drainage system in 2013. The cottage also benefits from double glazing to part, as well as a fitted woodburning stove in the Sitting Room.
Other than the property’s location, Rectory Cottage’s greatest attribute is undoubtedly its south-westerly facing gardens and grounds. Extending to approximately 0.65 acres in all, these are mainly laid to grass for ease of maintenance, but interspersed with well stocked borders. There is also an orchard area and vegetable patch. In addition to a useful range of storage sheds, there is also the ‘Shepherd’s Hut’ with power connected. This was currently used as the vendor’s office, but has also provided guest sleeping accommodation in the past.
Planning and Structural Report
In October 2023, the vendor obtained planning permission for the demolition and replacement of Rectory Cottage with a three bedroomed dwelling together with garden outbuilding—Ref: DC/23/03862. As part of this planning application a structural report was commissioned to support the planning application to have Rectory Cottage demolished and replaced. This highlights some concerns relating to the existing structure. A copy of the structural report is available on request.
The Accommodation
The Cottage
Ground Floor
A part glazed wood effect front door opens into the
Sitting/Dining Room 20’7 x 11’2 (6.27m x 3.4m)
A charming, twin aspect reception room with a large window on the gable elevation providing views to the south-west across the entirety of the garden. The focal point of the room is the open fireplace with Woodwarm woodburning stove set on a raised brick hearth. Additional windows on the front elevation overlooking the garden, driveway and country lane. Electric panel heater and door to
Kitchen 16’2 x 7’8 (4.93m x 2.34m)
A particularly light room with windows on the rear and side elevation providing good views of the garden. Well fitted with good range of cupboard and drawer units with wood effect worksurface over incorporating a stainless steel sink with mixer tap and drainer. Part glazed door providing access to the garden. Recess for electric oven and upright fridge/freezer. Recess and plumbing for dishwasher and washing machine. Tile effect flooring, fitted cupboard containing the hot water tank and door to
Bathroom
With suite comprising panelled bath in tiled surround with mixer shower over. WC and pedestal wash basin. Recessed spotlighting, extractor fan and heated towel rail.
Stairs from the Sitting/Dining Room rise to the
First Floor
Landing/Study 11’ x 9’3 (3.35m x 2.82m)
Sufficiently large enough to be used as a Study/Office Area, and with window on the front elevation. Door to
Bedroom 11’ x 11’ (3.35m x 3.35m)
A double bedroom with window on the front elevation providing wonderful views of the grazing land opposite and towards Gosbeck wood.
Outside
Rectory Cottage occupies the most delightful, rural location, set along a quiet country lane in the Parish of Gosbeck. The property is approached over a generous shingled driveway and parking area, that is sufficiently large enough for three to four vehicles. Beside the driveway is a useful timber framed storage shed, with side hung double doors to the front and personnel door to the side, measuring approximately 13’4 x 9’10 and with power and light connected. Beside the shed is a separate metal clad storage building measuring approximately 10’ x 8’6, that provides useful ancillary storage space.
Rectory Cottage benefits from the most wonderful plot, with the majority of the gardens located to the south-west of the cottage. These are mainly laid to grass, for ease of maintenance, but interspersed with well stocked borders containing a variety of mature trees, shrubs and flowers, together with a recently planted native hedge.
To the rear of the garden is a ‘Shepherd’s Hut’, 7’2 x 6’ (2.18m x 1.83m), and this has been converted to provide a work from home office with power connected. In the past the vendor has also used it as additional bedroom accommodation for guests.
To the rear of the garden is an orchard, with a mixture of apple, plum and pear trees, and in the very corner of the plot is a greenhouse, vegetable patch and garden store. The gardens are enclosed, in the main, by native hedging, although a five bar gate along the frontage provides a separate entrance if required.
In all, the gardens and grounds extends to 0.65 acres (0.26 hectares).
Viewing Strictly by appointment with the agent.
Services Mains water and electricity. Electric panel heaters providing heating to part. Immersion heater providing hot water. Private drainage system.
Broadband To check the broadband coverage available in the area click this link – https://checker.ofcom.org.uk/en-gb/broadband-coverage
Mobile Phones To check the mobile phone coverage in the area click this link – https://checker.ofcom.org.uk/en-gb/mobile-coverage
EPC Rating = F
Council Tax Band C; £1,812.09 payable per annum 2024/2025
Local Authority Mid Suffolk District Council, Endeavour House, 8 Russell Rd, Ipswich IP1 2BX; Tel: 0300 1234000
NOTES
1. Every care has been taken with the preparation of these particulars, but complete accuracy cannot be guaranteed. If there is any point, which is of particular importance to you, please obtain professional confirmation. Alternatively, we will be pleased to check the information for you. These Particulars do not constitute a contract or part of a contract. All measurements quoted are approximate. The Fixtures, Fittings & Appliances have not been tested and therefore no guarantee can be given that they are in working order. Photographs are reproduced for general information and it cannot be inferred that any item shown is included. No guarantee can be given that any planning permission or listed building consent or building regulations have been applied for or approved. The agents have not been made aware of any covenants or restrictions that may impact the property, unless stated otherwise. Any site plans used in the particulars are indicative only and buyers should rely on the Land Registry/transfer plan.
2. The Money Laundering, Terrorist Financing and Transfer of Funds (Information on the Payer) Regulations 2017 require all Estate Agents to obtain sellers’ and buyers’ identity.
3. The bathroom photo was taken November 2020
May 2024
Stamp Duty
Your calculation:
Please note: This calculator is provided as a guide only on how much stamp duty land tax you will need to pay in England. It assumes that the property is freehold and is residential rather than agricultural, commercial or mixed use. Interested parties should not rely on this and should take their own professional advice.

