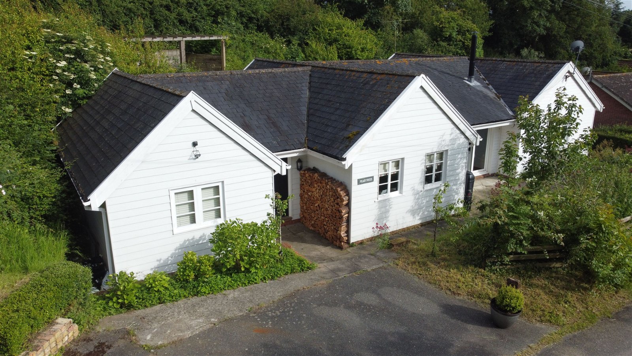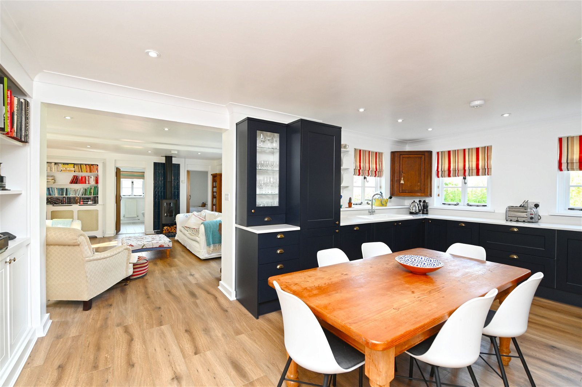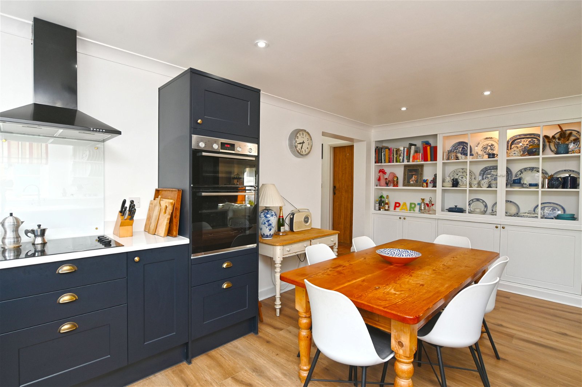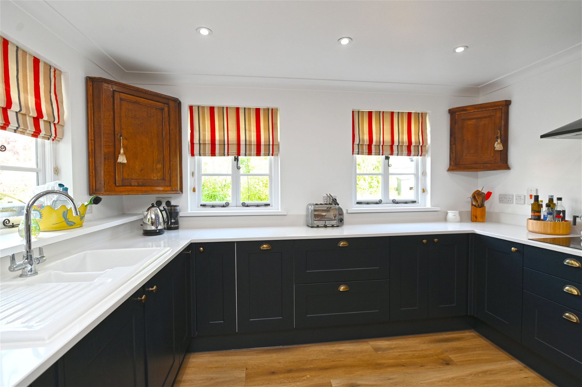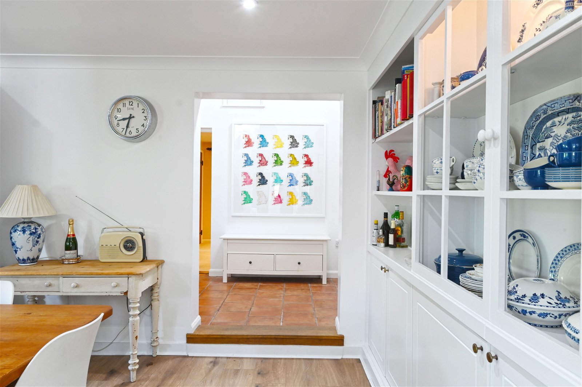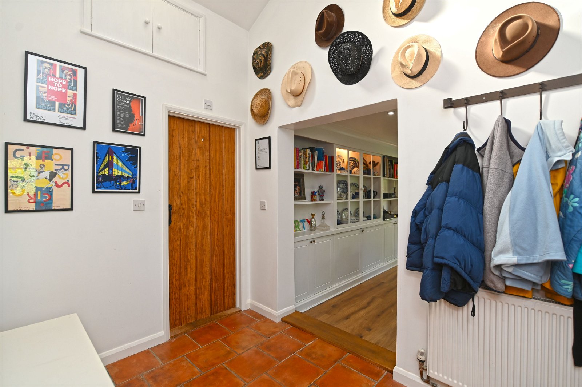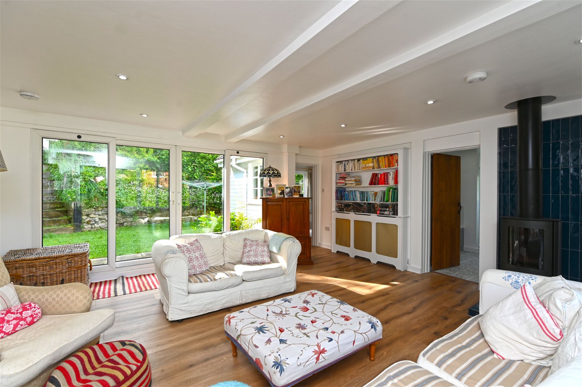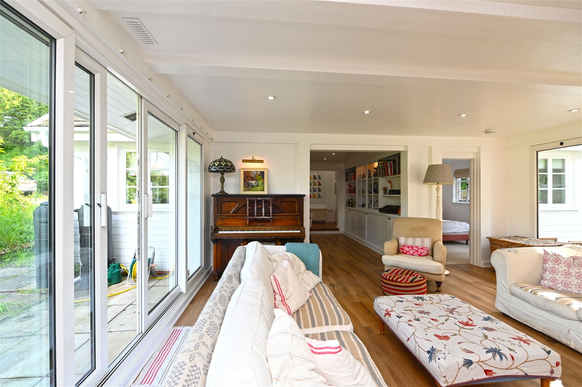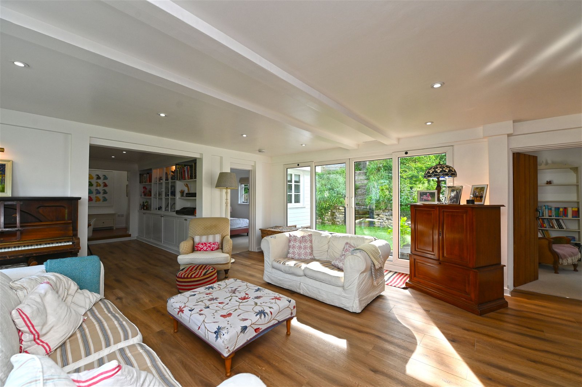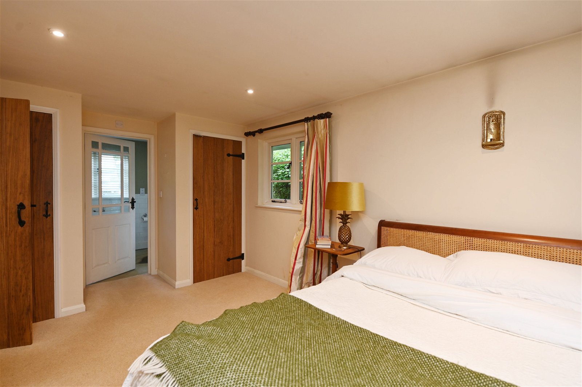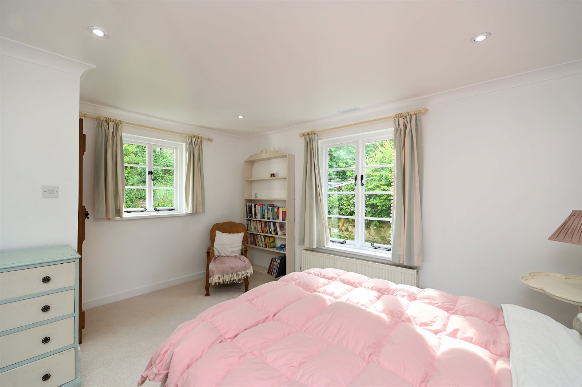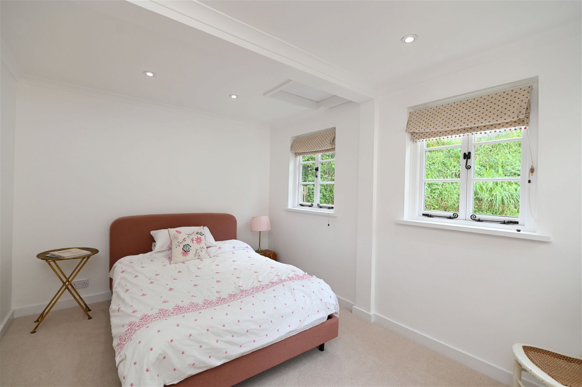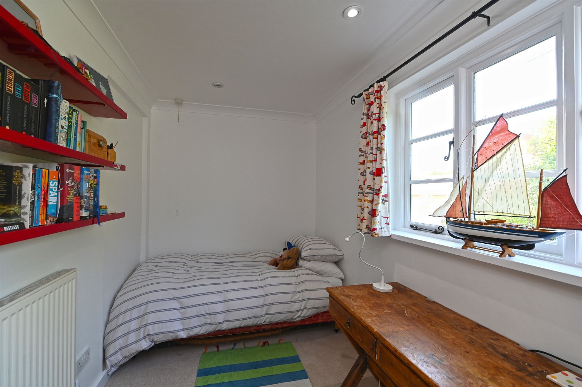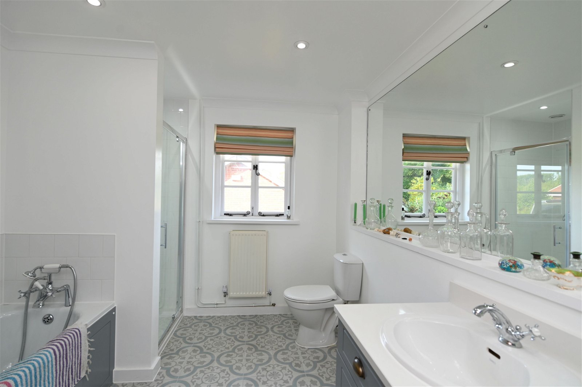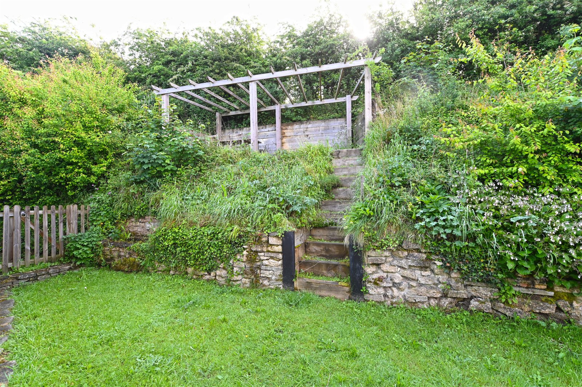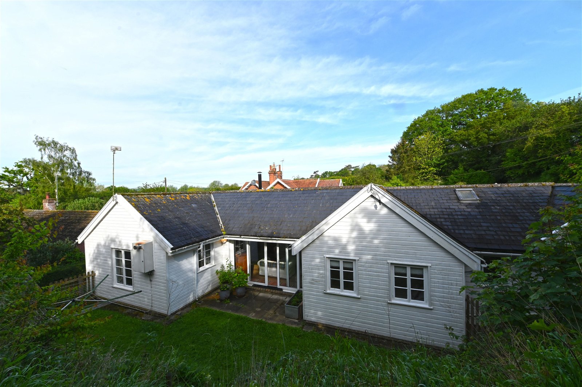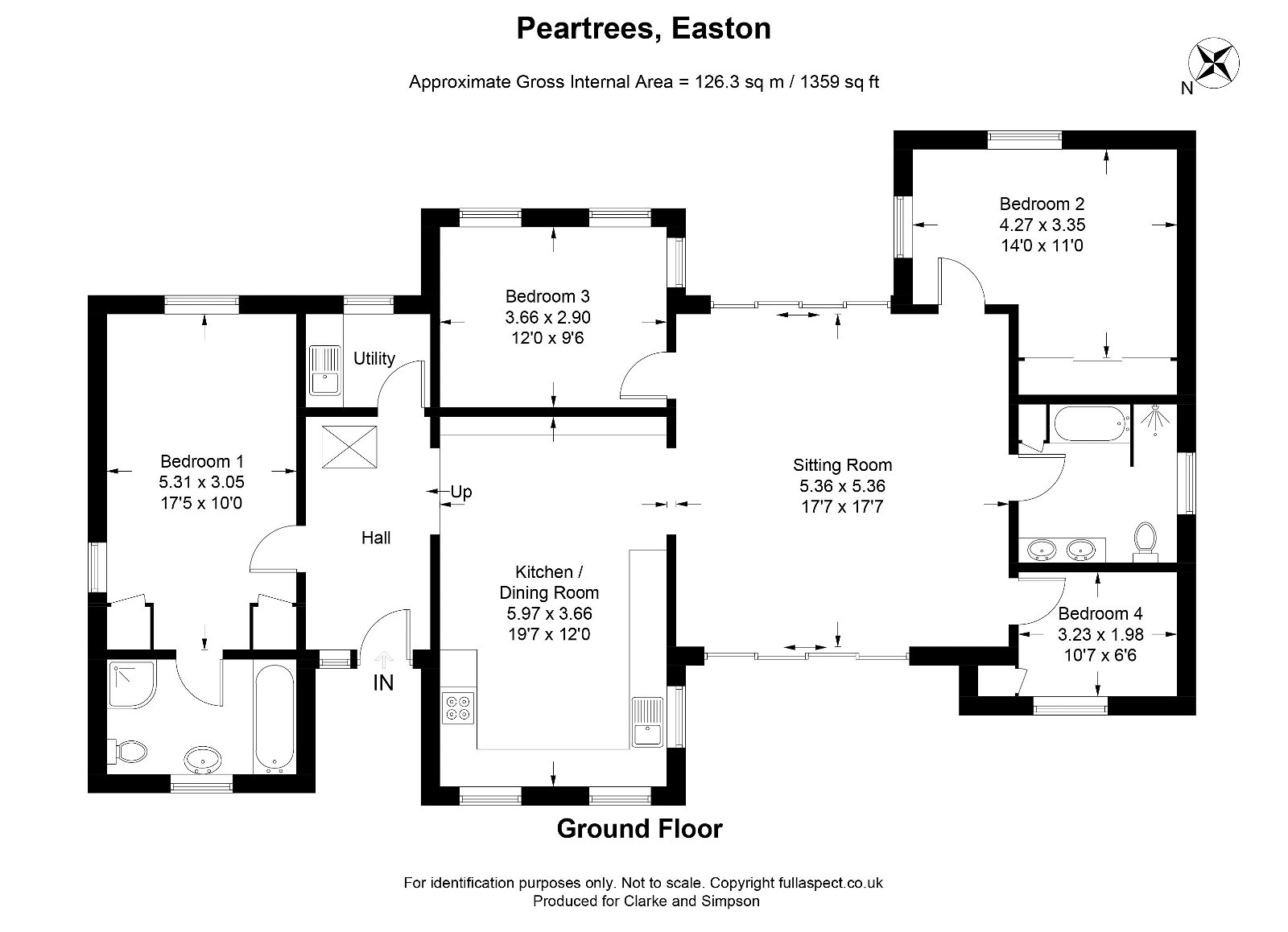Easton, Nr Framlingham, Suffolk
A charming, individual and spacious four bedroom detached dwelling in the heart of the popular village of Easton, a short drive from the market town of Framlingham.
Entrance hall, sitting room, kitchen/dining room and utility room. Principal bedroom with en-suite bathroom, three further double bedrooms and a family bathroom. Energy efficient. Ample off-road parking. Gardens to front and rear.
No forward chain.
Location
Peartrees is situated in School Lane in the popular village of Easton. The village benefits from a highly regarded pub, The White Horse. There is also a primary school, village hall and attractive church, as well as a farm park, bowls club and well supported cricket club. The village centre of Wickham Market is under 2 miles from the property. Here there are comprehensive facilities including a Co-Op supermarket, award winning butchers, medical centre, dentist, post office and primary school. Framlingham, only 4 miles from the property, offers further facilities. The popular town of Woodbridge is 8 miles and offers national and independent shopping facilities, a variety of cafes and restaurants and is popular for sailing on the river Deben. The Suffolk Heritage Coast, with popular destinations such as Aldeburgh, Southwold, Orford and Thorpeness, is within the locality. The county town of Ipswich is 14 miles to the south-west and from here there are trains to London’s Liverpool St Station which are scheduled to take just over the hour, as well as connecting trains to Wickham Market.
Directions
Proceed south out of Framlingham on the B1116 to Wickham Market turning right at Broadwater and take this road into the village of Easton. Continue straight through the village passing The Easton White Horse on the left hand side. Take the first turning into School Lane where the property can be found 100 metres along on the right hand side.
For those using the What3Words app: ///duties.serve.vegetable
Description
Peartrees is a charming, individual, four bedroom detached single storey dwelling, of timber frame structure with part timber frame and part HardiePlank cladding, under a pitch slate tiled roof. The property has recently undergone a schedule of internal refurbishment. This has included adding extra underfloor insulation, carpets, flooring and decoration throughout. The property has well laid out accommodation and is entered via the front door into a large entrance hall with doors off to the utility room, principal bedroom and the large kitchen/dining room. The kitchen itself was replaced earlier this year and is well appointed with a range of integrated appliances, including fridge freezer, dishwasher, electric hob with high level oven and grill to side and water softener. There is also a range of fitted bookshelves and cupboards providing useful storage, as well as oak effect flooring. An open way from the kitchen provides access to the central sitting room, a wonderful entertaining space with large sliding doors that can open completely, flanked by windows to the side. The sitting room has a large high level woodburning stove and doors off to the remaining bedrooms. Bedrooms two and three are large double bedrooms with fitted wardrobes and dual aspects to the rear, whilst bedroom four is a large single bedroom which could also be used as an office. The 17’ principal bedroom is also dual aspect and benefits from an en-suite bathroom with also includes a shower.
Outside the property is approached from the highway via a driveway to either side of the property and which provides off-road parking for two to three vehicles. At the front there is a further parking area with well-stocked flower beds, a range of fruit trees, a paved terrace and a pathway that circumnavigates the property. To the opposite side of the driveway there is another garden area, which is quite open, cottage-style and provides a wonderful seated area. There is a gated access which leads to the lawned rear garden, again with a paved terrace. There is also a tiered terrace garden and steps leading up to an elevated sitting area under a pergola. From here you can feel totally at one with nature and enjoy the tranquil surroundings.
The property also benefits from being energy efficient, with a range of photovoltaic panels providing electricity and an income of approximately £1,500 per annum, together with solar thermal panels providing hot water. These are backed up with an oil fired central heating system and a wood burning stove.
Viewing Strictly by appointment with the agent.
Services Mains water, drainage, electricity.
Broadband To check the broadband coverage available in the area click this link – https://checker.ofcom.org.uk/en-gb/broadband-coverage
Mobile Phones To check the mobile phone coverage in the area click this link – https://checker.ofcom.org.uk/en-gb/mobile-coverage
EPC Rating D (copy available from the agents via email)
Council Tax Band; D £2,092.21 payable per annum 2024/2025
Local Authority East Suffolk Council; East Suffolk House, Station Road, Melton, Woodbridge, Suffolk IP12 1RT; Tel: 0333 016 2000
NOTES
1. Every care has been taken with the preparation of these particulars, but complete accuracy cannot be guaranteed. If there is any point, which is of particular importance to you, please obtain professional confirmation. Alternatively, we will be pleased to check the information for you. These Particulars do not constitute a contract or part of a contract. All measurements quoted are approximate. The Fixtures, Fittings & Appliances have not been tested and therefore no guarantee can be given that they are in working order. Photographs are reproduced for general information and it cannot be inferred that any item shown is included. No guarantee can be given that any planning permission or listed building consent or building regulations have been applied for or approved. The agents have not been made aware of any covenants or restrictions that may impact the property, unless stated otherwise. Any site plans used in the particulars are indicative only and buyers should rely on the Land Registry/transfer plan.
2. The Money Laundering, Terrorist Financing and Transfer of Funds (Information on the Payer) Regulations 2017 require all Estate Agents to obtain sellers’ and buyers’ identity.
June 2024
Stamp Duty
Your calculation:
Please note: This calculator is provided as a guide only on how much stamp duty land tax you will need to pay in England. It assumes that the property is freehold and is residential rather than agricultural, commercial or mixed use. Interested parties should not rely on this and should take their own professional advice.

