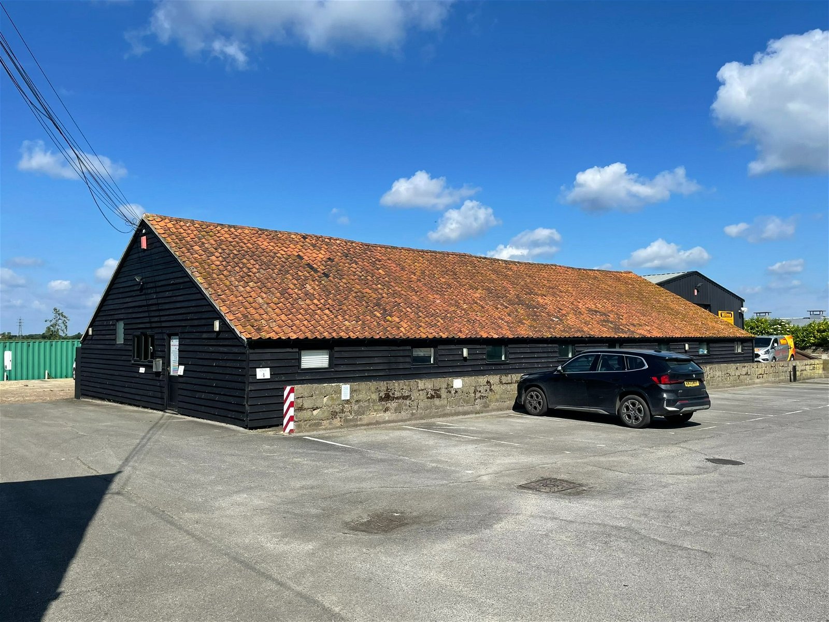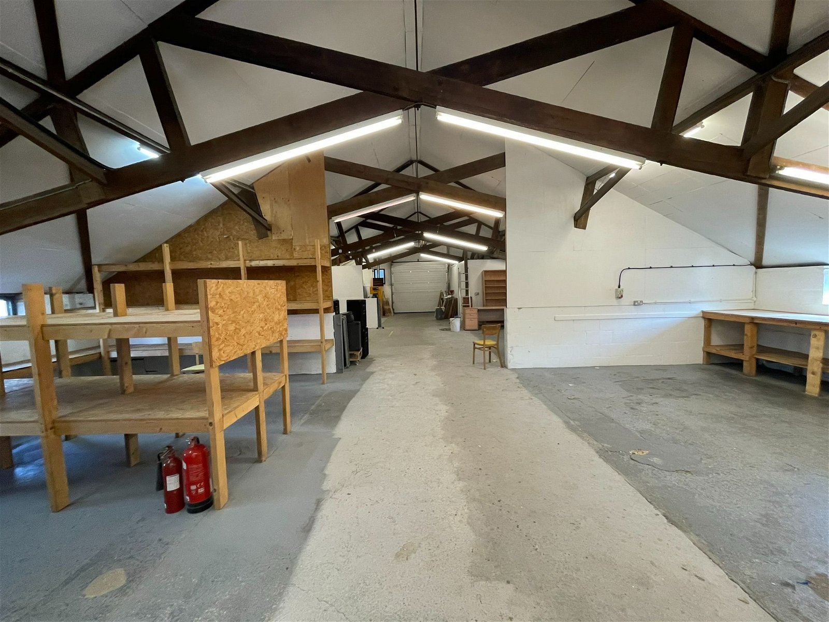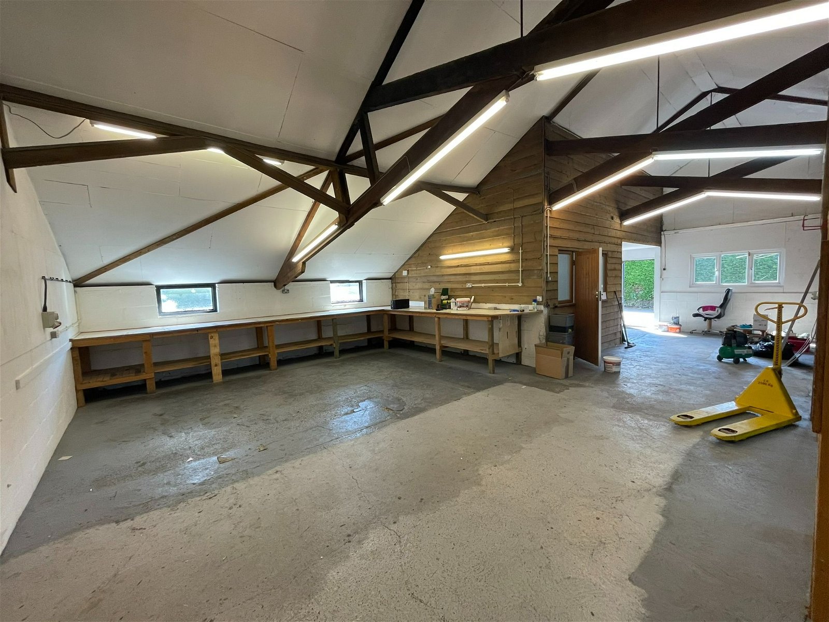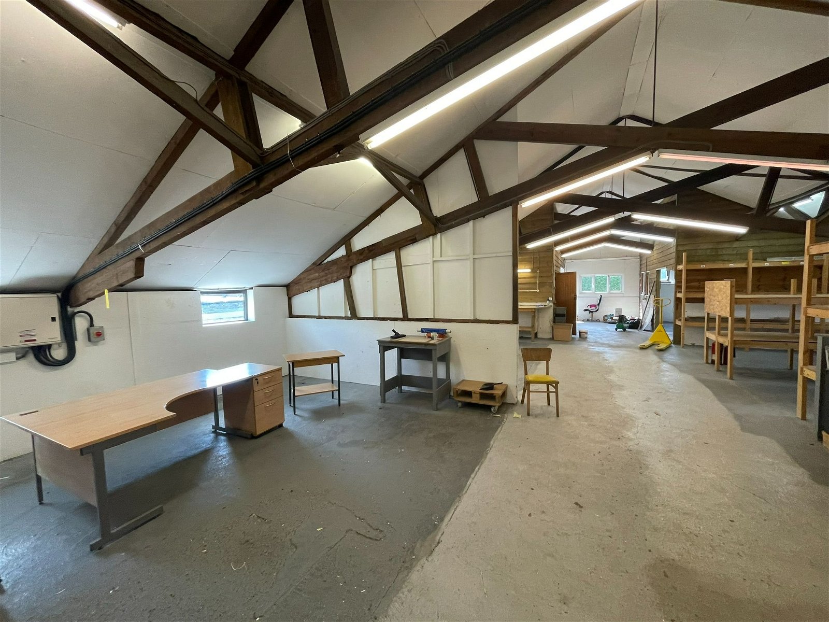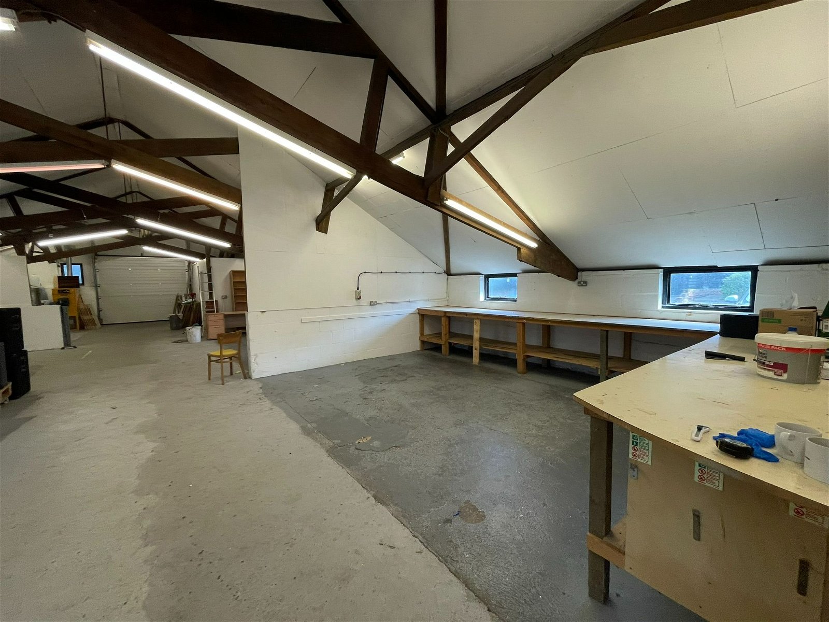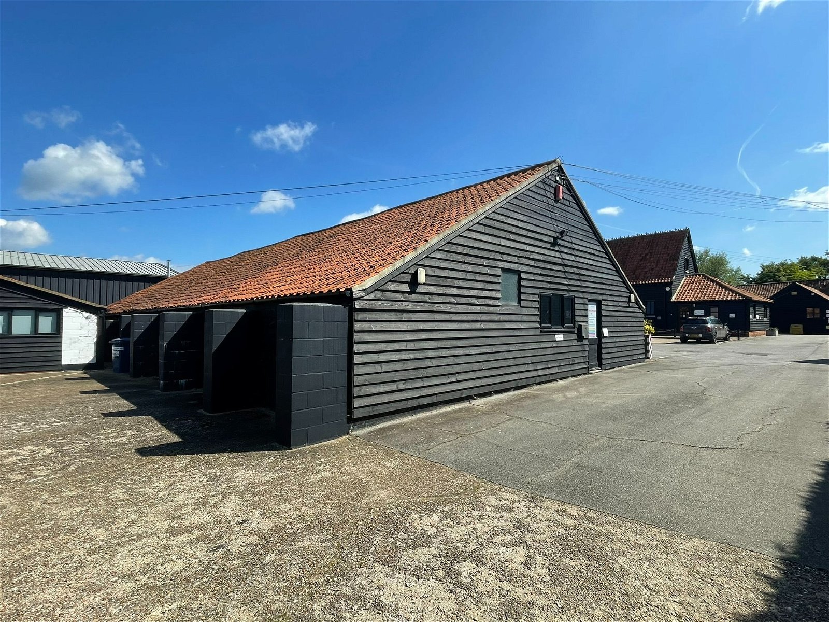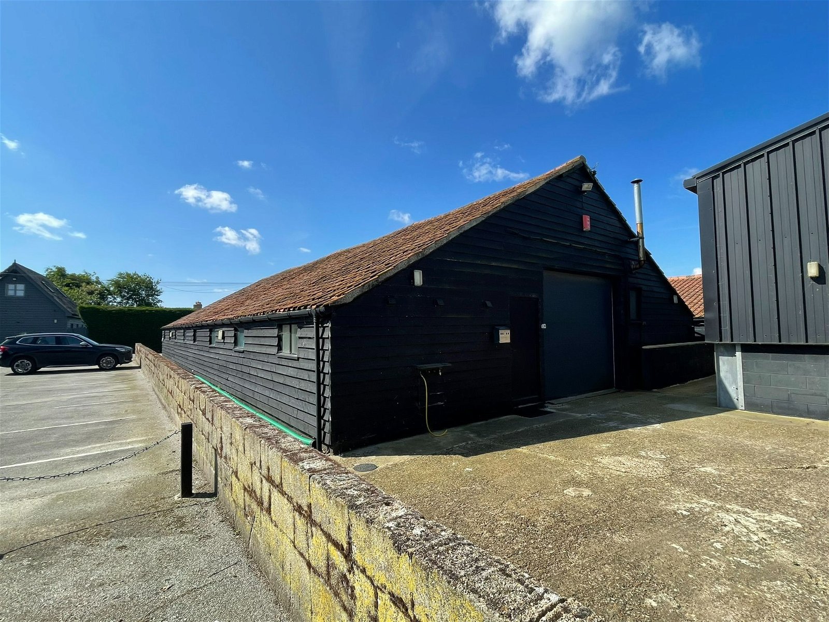Henley, Ipswich, Suffolk
A well appointed, detached workshop/office premises of 281sqm in Henley, 6 miles to the north of Ipswich
A converted barn, which now provides office/workshop space of 281sqm (3020sq.ft) in the rural village of Henley, 6 miles to the North of Ipswich.
The property comprises one main barn which has open plan workspaces, two offices and welfare facilities with allocated parking adjoining the unit.
Location
The premises occupy a prominent position within the Hill Farm Barns Industrial Park; a small, modern commercial development in Henley, just to the north of Ipswich.
Henley is ideally located for easy access to Ipswich, which is just 6 miles to the south. Ipswich has all the necessary shops, businesses and leisure activities required as well as a railway station with trains to Norwich and London’s Liverpool Street station.
The property is convenient for the A12 and A14 making it an ideal location for commuting into Ipswich or to the north and south of the County. Henley itself is a rural village benefitting from a pub, the Cross Keys, a primary school, farm shop and community centre. The nearby village of Coddenham has a village shop and further public house. The well renowned butcher’s shop of Swiss Farm is about ½ mile from the property.
Directions
Proceeding north out of Ipswich on the Henley Road, continue into the village, turning right on to the Ashbocking Road where signposted. Proceed along this road for about 1 miles and Hill Farm Barns will be found on the left hand side.
For those using the What3Words app: ///encourage.sound.stars
Description
Hill Farm Barns were converted approximately 25 years ago to provide modern and flexible office accommodation in a semi-rural location in Henley, just to the north of Ipswich and in close proximity to the A14.
Unit 4 is situated to the rear of the estate and comprises a detached single span workshop/office building extending to 281sqm (3020sq.ft). The majority of the accommodation is open-plan workshop space, with two offices and welfare facilities comprising 3 cloakrooms and a kitchen.
The unit has a roller shutter door for vehicular access with the door measuring 3.10m wide x 2.66m high. The unit has a minimum height clearance of 3.07m to the apex.
The accommodation comprises:-
Workshop 237 2543
Office 22 234
Facilities 23 243
Total 281 3,020
Terms
Effectively a new repairing and insuring lease for a term of 3 years minimum.
The Tenant is responsible for rent, rates and electricity whilst the Landlord is responsible for providing water and drainage together with maintaining the fabric and exterior of the building and maintaining the common areas. VAT is charged on the rent.
Insurance
The Landlord will insure the building and recharge the premium to the Tenant.
Services
Electricity and mains water are connected to the property. The workshop is heated by a Wilms hot air space heater.
Rateable Value
£7,900. Business Rates will be the responsibility of the Tenant, however Small Business Rate Relief may apply for certain Tenants.
Legal Costs
Each party to be responsible for their own legal costs.
Local Authority
Mid Suffolk District Council.
EPC
To be confirmed.
Viewing
By appointment with Clarke and Simpson.
NOTES
1. Every care has been taken with the preparation of these particulars, but complete accuracy cannot be guaranteed. If there is any point, which is of particular importance to you, please obtain professional confirmation. Alternatively, we will be pleased to check the information for you. These Particulars do not constitute a contract or part of a contract. All measurements quoted are approximate. The Fixtures, Fittings & Appliances have not been tested and therefore no guarantee can be given that they are in working order. Photographs are reproduced for general information and it cannot be inferred that any item shown is included. No guarantee can be given that any planning permission or listed building consent or building regulations have been applied for or approved. The agents have not been made aware of any covenants or restrictions that may impact the property, unless stated otherwise. Any site plans used in the particulars are indicative only and buyers should rely on the Land Registry/transfer plan.
2. The Money Laundering, Terrorist Financing and Transfer of Funds (Information on the Payer) Regulations 2017 require all Estate Agents to obtain sellers’ and buyers’ identity.
June 2024

