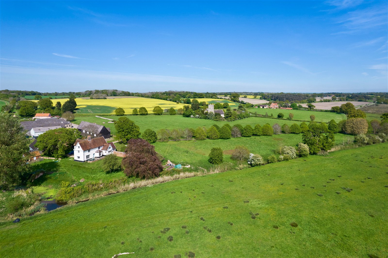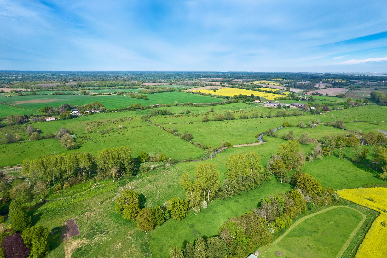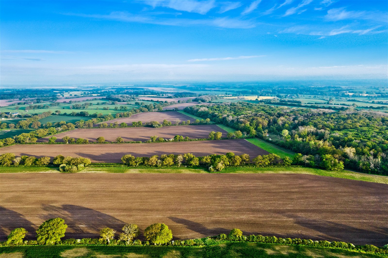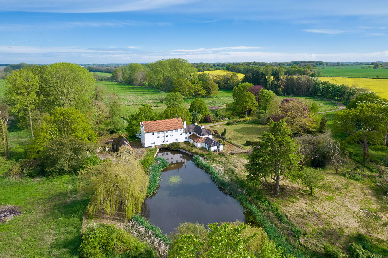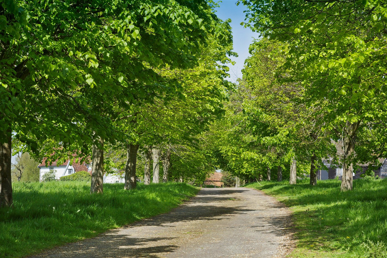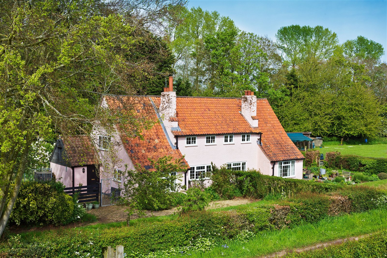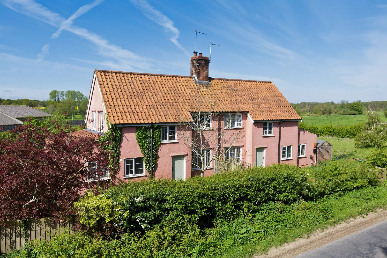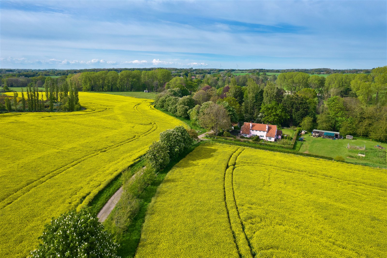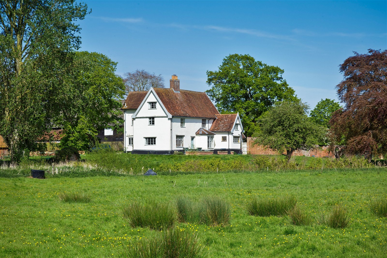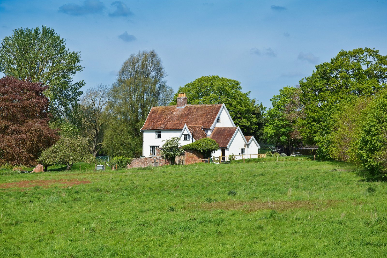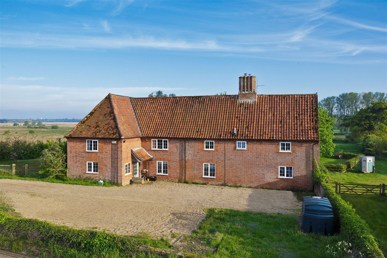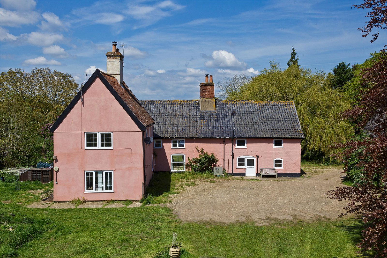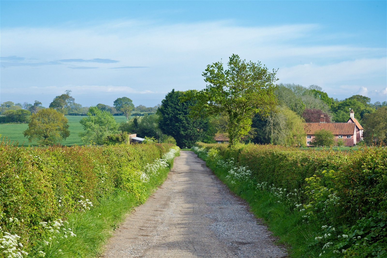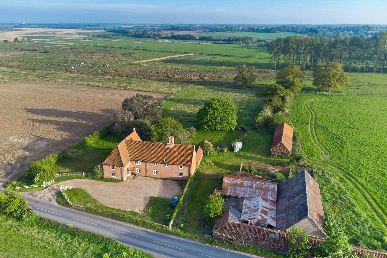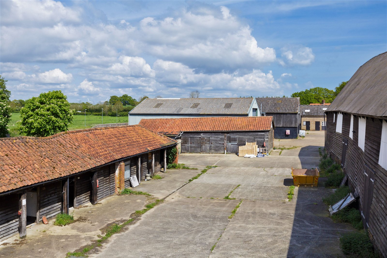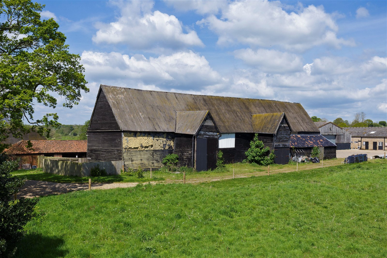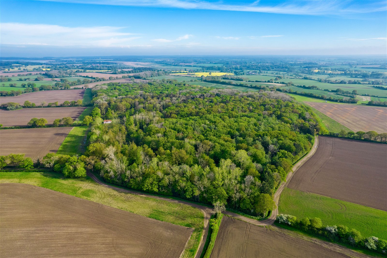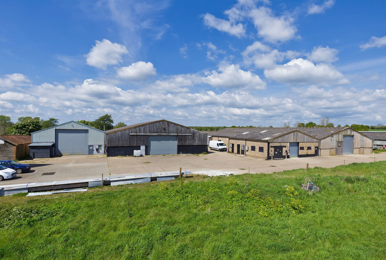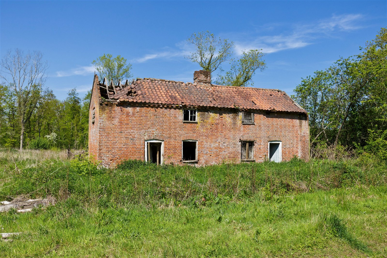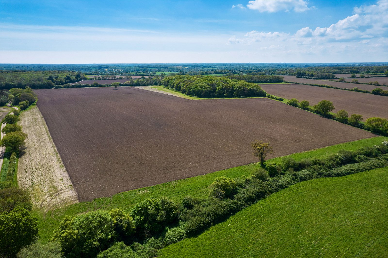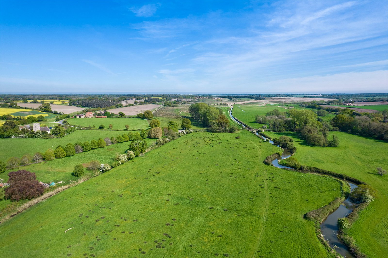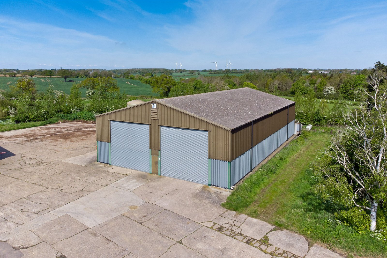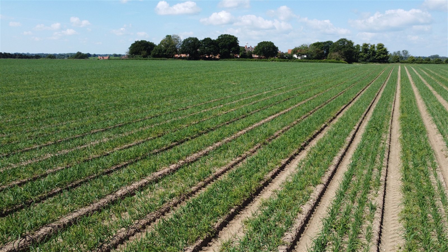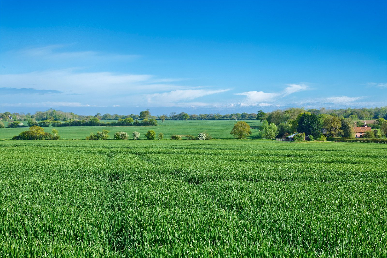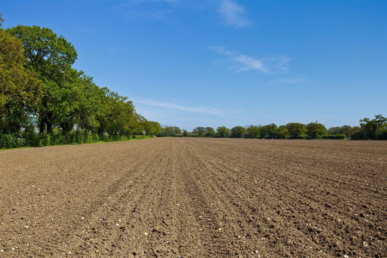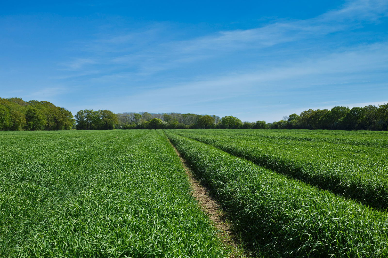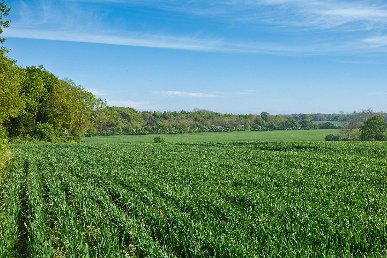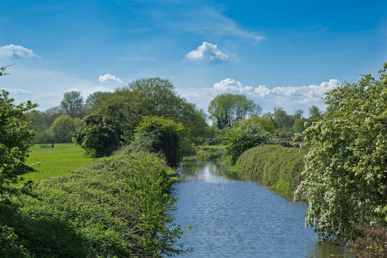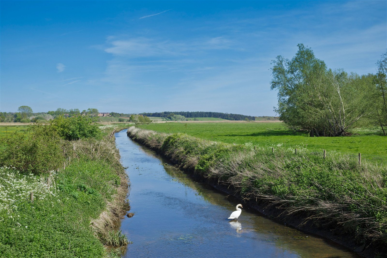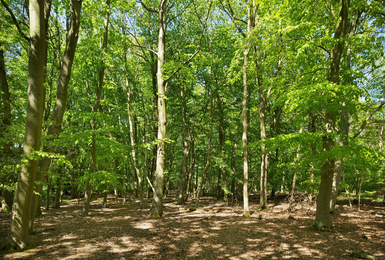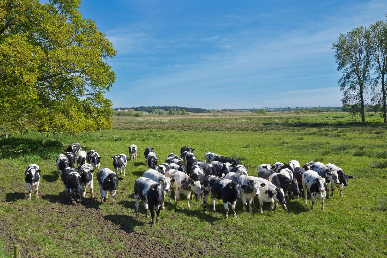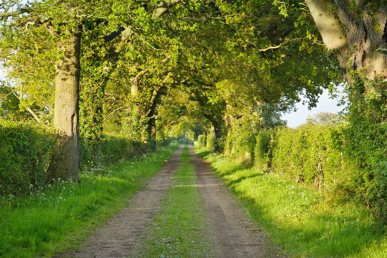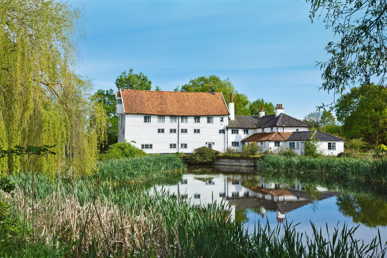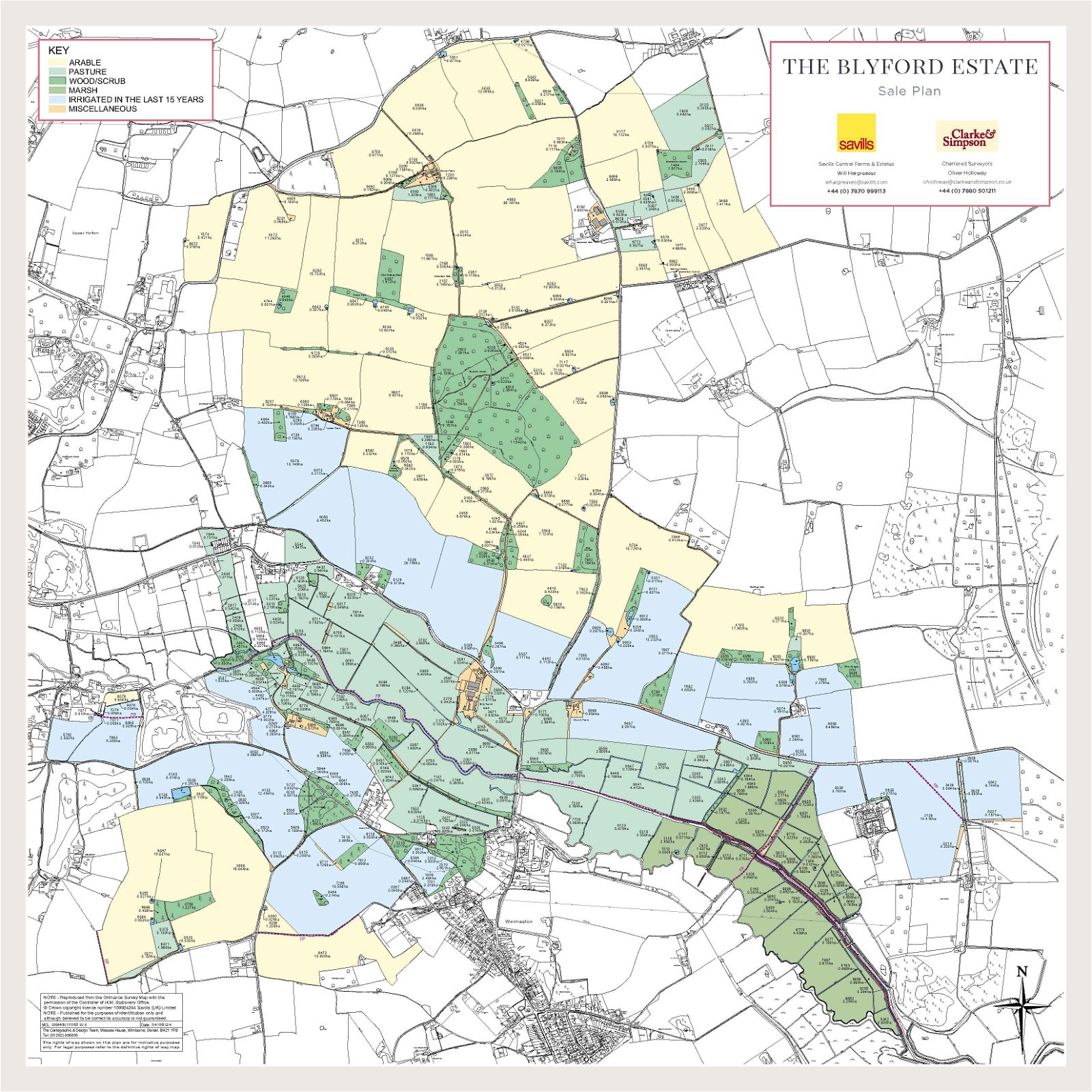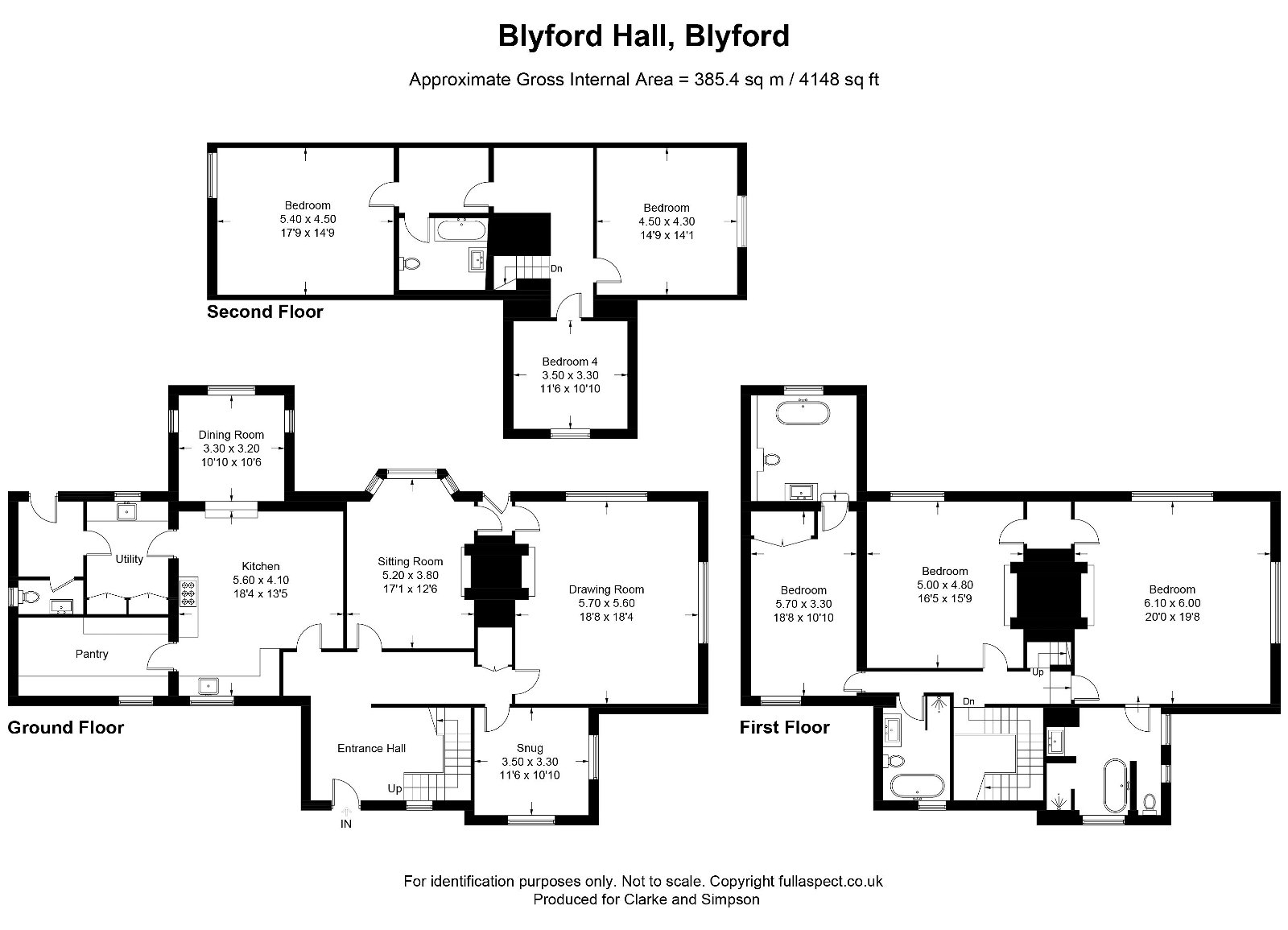The Blyford Estate, Nr Southwold
A very special, diversified farming and amenity estate near to the Suffolk Coast. In all about 778.141 hectares (1,922.66 acres).
The Blyford Estate, Halesworth, Suffolk
Halesworth – 5 km (3 miles), Southwold – 10km (6 miles), Diss Station (London from 90 minutes) – 40 km (25 miles); Norwich Airport – 56 km (35 miles) (All distances and times are approximate)
A very special, diversified farming and amenity estate near to the Suffolk Coast
- Two principal houses with a further seven residential dwellings
- A number of let commercial buildings across the estate
- About 200 hectares (493 acres) of irrigated land suited to root crop production
- About 323 hectares (798 acres) of cereal growing farmland
- Large areas of meadow and marshland sitting along the River Blyth
- Significant blocks of mature woodland with sporting potential
In all about 778.141 hectares (1,922.66 acres) – For sale by private treaty as a whole
INTRODUCTION
The Blyford Estate occupies a most enviable position in the countryside of north Suffolk, being a rural idyll of seclusion but in close proximity to the hugely desirable and much lauded heritage Suffolk Coast. Spanning the River Blyth, the Estate varies from peaceful grazing marshes at the southern end, through high quality irrigated land suitable for vegetable production to large scale arable landscapes with picturesque arteries of hedges and woodland running throughout. The obvious amenity appeal of the estate is supported by a diversified income stream which includes a let residential portfolio and a range of commercial buildings across a number of farmsteads.
Blyford is a charming village with the successful Adnams brewery public house sitting on the Southwold Road and surrounded by the estate. The popular seaside market town of Southwold lies a short distance to the east, boasting a picturesque shingle and sand beach and 190m pier. The B1123 dissects the estate with Halesworth to the west and the A12 trunk road and the coastline beyond to the east. The area is awash with thriving market towns, offering a wide selection of restaurants and independent shops, including Halesworth, Southwold, Walberswick and Yoxford.
From the A12, Norwich Airport is reached to the north and the country town of Ipswich to the south. The famous historic East Suffolk town of Framlingham lies 16 miles to the south offering further retail, amenity, leisure and educational facilities.
RESIDENTIAL PROPERTY
Watermill Farmhouse
Watermill farmhouse and its adjoining water mill is a stunning and unique dwelling enjoying a secluded and picturesque setting surrounded by water meadows. It provides the buyer with an opportunity to renovate and stamp their own mark on what is a particularly special property. The building is Grade II Listed, the core dating from the 18th Century with a 19th Century façade. The property can be used in a variety of ways but of particular note is the second floor banqueting hall/bedroom/sitting room – which could have a multitude of uses. The dwelling lies adjacent to the charming mill pond and also benefits from a further useful adjacent outbuilding
Watermill Cottages East and West
Lying adjacent to the access track leading down to Watermill Farmhouse, this pair of period cottages also enjoy a delightful position surrounded by water meadows and farmland. With rendered elevations under a tiled roof, each cottage has a kitchen/dining room, sitting room and downstairs bathroom along with three first floor bedrooms.
Blyford Hall
Blyford Hall sits in a wonderful position overlooking water meadows and adjacent to the Blyford Hall farm buildings. The property, which has recently been renovated to a high standard, has rendered elevations under a tiled roof and boasts high ceilings and impressive exposed timbers. The Hall is Grade II Listed and believed to date from the 16th Century. On the ground floor is an entrance hall, three reception rooms, kitchen, dining room, pantry, utility room and cloakroom. On the first floor are three bedrooms and three bathrooms. On the second floor are three further bedrooms and a bathroom.
The Hall is approached via an impressive tree lined drive, adjacent to the River Blyth. In addition to the immediate gardens, there are a number of grass paddocks between the Hall and the church.
Blyford Hall Cottages East and West
A pair of semi-detached cottages with rendered elevations under a tiled roof. Both lie adjacent to Blyford Hall farm buildings and offer garaging, gardens and off road parking. Internally, each has a utility room, kitchen, sitting room, downstairs bathroom and three first floor bedrooms.
Church Farmhouse
A handsome farmhouse sitting within attractive gardens and benefitting from a small range of traditional farm buildings. The house, which overlooks grass and water meadows either side of the River Blyth, is of timber frame construction with red brick elevations under a tiled roof. Having been renovated in recent years, the accommodation includes a hallway, cloakroom, study, kitchen, utility room, laundry, sitting room, dining room and garden room on the ground floor and five bedrooms along with three bathrooms on the first floor
Brook Farmhouse and Cottage
Brook Farmhouse and adjoining Cottage enjoy a lovely standalone setting surrounded by farmland, along a farm track within the heart of the Estate. This attractive pair of dwellings are of predominantly timber frame construction with rendered elevations under a tiled roof. Whilst currently used as two independent dwellings, they could be one principal farmhouse.
Adjoining the Farmhouse and Cottage is a small range of traditional buildings including an attractive Suffolk barn
Keepers Cottage
Keepers Cottage enjoys a very special location, being situated in a remote, totally secluded ancient woodland setting within Blyford Wood. Although currently derelict, this red brick cottage has the benefit of an exciting planning permission to include the renovation and extension into a three bedroom, three bathroom property along with consent for the installation of a swimming pool, pool house and further outbuilding.
COMMERCIAL PROPERTY AND FARM BUILDINGS
Blyford Hall
A range of traditional and more modern farm buildings can be found within the farmstead at Blyford Hall, which are now primarily let to a number of small commercial operators.
Blyford Hall Farm Buildings
1 Half block, half timber frame general purpose store with a corrugated asbestos roof and a concrete floor. Steel sliding doors. 20m x 13m
2 Steel portal frame with concrete floor. Part block, part timber elevations with steel roller shutter doors on both sides. 46m x 21.5m
3 Similar to building 2, steel portal frame building with a roller shutter doors and a timber frame lean-to. 46m x 9m (exc. lean-to)
4 A redundant, floodlit manège. 42m x 19m
5 Steel portal frame, part block part timber wall with concrete floor and a large 6m roller shutter door. 29m x 20m
6 Steel portal frame with part block and part steel elevations. 17m x 12m
7 Timber frame with brick elevations, pantile roof and concrete floor. Space for three stables and a tack room area. 18m x 4.5m
8 Timber frame with brick elevations, pantile roof and a concrete floor. Space for six stables and a tack room area. 29.5m x 5m
9 Large Grade II listed timber framed Suffolk barn with a brick plinth and timber elevations. Concrete floor and corrugated tin roof. 40m x 8.5m
The measurements stated are approximate and for indicative purposes only.
Brook Farm
On the eastern side of the track approaching Brook Farm is a traditional brick built farm building with a timber lean to and a block addition under a pantile roof. These buildings are primarily used as kennels and stabling. Positioned adjacent to Brook Farmhouse is a traditional Suffolk barn with a corrugated tin roof and timber elevations. Surrounding the Suffolk Barn is a traditional brick courtyard offering additional storage
Sotherton Farm
The farm buildings, shown on the plan opposite include the following:
1 Steel portal frame building with two roller shutter doors, a middle partition and on floor grain drying facilities for about 950 tonnes. There is a dryer to located to the rear of the building. 30m x 18m
2 Steel portal prime building with brick and timber elevations with one steel roller shutter door for loading grain. This building has a concrete floor and provides storage of approximately 1,000 tonnes of grain. 36m x 23m
3 Concrete frame building with concrete block elevations and a steel roller shutter door to the side and the front. The building has recently been re-roofed. 27m x 23m
The measurements stated are approximate and for indicative purposes only.
Upper Farm
A mostly redundant range of traditional farm buildings in an attractive setting within the Estate. The buildings include an impressive Suffolk barn with attractive timbers. These buildings present an opportunity for alternative use (subject to planning)
Church Farm
Church Farm has an array of traditional farm buildings predominantly of brick and flint construction which lie close to the farmhouse. In particular there is a large traditional brick built Suffolk Barn with a corrugated tin roof. Furthermore, there are two pole barns with a tin sheet roof.
LAND
A superb farming estate with a variety of soil types, from productive light root-crop growing land and fuller bodied commercial arable land to the north, through to low-lying wetlands in the centre of the Estate. The Estate has a traditional feel with a network of well-maintained tracks throughout providing access to a large majority of the land from the public highway.
The picturesque marshes and meadows which sit either side of the River Blyth lie in soil of the Mendham series, a deep peat over clay which seasonably floods. This land has been grazed by a local cattle farmer. Rising up the gentle undulations to the north and south, the soils are predominantly of the Newport 4 series being deep, well drained sand suited more to the growing of root crops and barley. As the topography levels to the north, soils of the Beccles 1 series can be found, a fine loam over clay most suited to the growing of conventional cereal crops.
Located in the centre of the arable land is Blyford Wood, totalling approximately 65 acres. This ancient woodland has been well maintained and actively managed to a high standard, offering a wide selection of native broadleaf trees as well as good sporting potential.
The arable land has been farmed under a Contract Farming Agreement by a local contractor, with periodic licences granted over the lighter land to various specialist contractors for the growing of potatoes, onions and pigs. It is understood that the farming contractor would be pleased to continue to farm the land for the Purchaser (subject to terms)
Irrigation
Root crops have been grown on the land shaded blue on the sale plan over the last 15 years. These fields benefit from access to water for spray irrigation from a number of abstraction points through a series of underground spurs and hydrants run by mobile diesel pumps. The abstraction of the water is regulated under the following licenses;
– 7/35/02/*S/0108
– 7/35/02/*G/0108
– 7/35/02/*G/0119
– 7/35/02/*G/0128
– 7/35/02/*G/0139
Copies of these abstraction licences together with a plan of the irrigable land showing abstraction points and hydrants can be found in the Data Room.
With gently rolling topography, the heavier land drains naturally through a series of ditches serving the comprehensive network of land drains, plans of which are available in the Data Room.
As well as a productive commercial farm and an extensive wildlife habitat, the farm also offers a range of sporting opportunities. Although currently not actively shot, the landscape lends itself to the creation of a very attractive and sustainable shoot.
Arable Hectares Acres
333.23 823.41
Irrigable Land 189.22 467.55
Pasture 118.58 293.02
Marsh 41.39 102.27
Woodland 66.76 164.94
Miscellaneous 28.95 71.48
Total 778.14 1,922.67
GENERAL REMARKS & STIPULATIONS
Post Code
There are various postcodes for properties across the Estate, please see the table overleaf.
What3words
The entrance drive to the commercial buildings at Blyford Hall can be found using the What3Words location service under the reference – ///future.horns.sprouted
Method of Sale
The Estate is being offered for sale by Private Treaty as a whole.
Tenure and Possession
The property is to be sold freehold with vacant possession, subject to the tenancies, farming arrangements and licences that are in place.
Data Room
Additional information about the Blyford Estate can be found in the online Data Room. Please contact the selling Agents for access.
Environmental Schemes
The Blyford Estate is part of a Higher Level Stewardship Agreement with an end date being 30th September 2028. Prospective purchasers have the opportunity to take on the agreement or to terminate the agreement should they so wish. Further details of the stewardship scheme can be found in the Data Room.
Exchange of Contracts and Completion
A deposit of 10% of the purchase price will be payable on exchange of contracts and if early entry is required, then the Purchaser will be asked to pay an additional 10% at that stage. Upon agreeing Heads of Terms, the Purchaser may be required to sign an ‘Exclusivity Agreement’ with a 5% ‘Exclusivity Payment’ being paid to and held by the Vendor’s solicitor.
Holdover
The Vendor reserves the right of holdover to harvest, store and load certain crops until 31st March 2025 – further detail of which is available from the selling Agents.
Sporting, Minerals and Timber
Insofar as they are owned, all rights of sporting and timber are included in the sale of the freehold. There is a historic overage deed in place in relation to mineral extraction across parts of the property, terminating on 24th March 2051 – further detail is available within the Data Room.
Restrictive Covenant
There is a historic covenant affecting two areas within the property (affecting Title No. SK180744), prohibiting the farming, or keeping of any pigs and poultry (whether indoor or outdoor) – further detail is available within the Data Room.
Fixtures and Fittings
Unless described in these sales particulars, all fixtures, fittings, and garden statuary are specifically excluded from the sale.
Basic Payment Scheme
No Entitlements nor any other quotas are available with the property. The Vendor will receive and retain all de-linked Basic Payments relating to the property.
Town and Country Planning
The property is sold subject to any development plans, tree preservation orders, ancient monument orders and Town and Country schedules or other similar matters that may be or come into force.
Outgoings
The property is sold subject to any drainage rates and other outgoings that may be relevant.
Boundaries, Plans, Areas, Schedules and Disputes
The boundaries are based on the Ordnance Survey and are for reference only. The Purchaser(s) will be deemed to have full knowledge of the boundaries and any error or mistake shall not annul the sale or entitle any party to compensation in respect thereof. Should any dispute arise as to the boundaries or any points arise on the general remarks and stipulations, particulars, schedules, plan or the interpretation of any of them, such questions shall be referred to the selling agents whose decisions acting as expert shall be final.
All of the property is registered with the Land Registry and the Title Documents are available in the Data Room.
Easements, Covenants, Rights of Way and Restrictions
The property is offered for sale subject to and with the benefit of all existing wayleaves, easements, quasi easements, rights of way, covenants and restrictions whether mentioned in these particulars or not.
There are three parcels of registered common land across the estate at Mill Heath, Bickers Heath and land opposite the Queens Head Inn.
Remove Agricultural Licences section:
Residential and Commercial Property Information
The residential property on the Estate provide an annual income of approximately £130,000.
The commercial property on the estate provides an annual income of approximately £85,000.
Full copies of the EPC’s can be found in the Data Room.
The residential properties included within the sale will be subject to Council Tax. From informal enquiries on the Valuation Office Agency Internet Rating List www.voa.gov.uk we understand that the residential properties have the Council Tax bands set out above.
Employees
Where appropriate, the purchaser will be responsible for complying with the statutory provisions of the Transfer of Undertakings (Protection and Employment) Regulations 2006.
Local Authority, East Suffolk Council, Riverside, 4 Canning Road, Lowestoft, NR33 0EQ Telephone: 0333 0162000
Solicitors, Birketts, Kingfisher House, 1 Gilders Way, Norwich, Norfolk, NR3 1UB, Attention: Jack Royall, Telephone: +44 (0)10603 232300
Viewing
Strictly by appointment with the selling Agents.
VAT
Any guide price quoted or discussed is exclusive of VAT. In the event that a sale of the property or any part thereof or any right attached to it becomes a chargeable supply for the purposes of VAT, such tax will be payable in addition.
Ingoing Valuation
The Purchaser(s) may, in addition to the purchase price, be required to take over and pay for growing crops and other tillages, post-harvest sprays and other acts of husbandry to include costs of all cultivations and operations in accordance with CAAV costings or contractor costs. Enhancement will be charged on all crops after January 1st 2025 at £30 per acre per month from the date of sowing to completion. Hay and straw at market value. All purchased stores including fertilisers, seeds, sprays, feeding stuffs, fuel and oils etc. to be charged at cost. Tenant right shall be paid for immediately once the valuation is agreed with interest at 4% over Barclays Bank plc base rate at the date of valuation from exchange of contracts on to date of payment. Should the valuation not be agreed within four weeks of exchange of contracts, the matter will be referred to the decision of a single Arbitrator to be appointed by agreement or in the event of a dispute by the President of the Royal Institution of Chartered Surveyors.
Lotting and Cross Rights
It is the intention to sell the Estate as a whole. If however, the property is sold in lots, there may be reserved rights agreed to benefit each lot and to ensure the continued access, maintenance and supply of services across the Estate.
LionLink
One of the potential onshore cable routes for the proposed National Grid LionLink project runs through a narrow corridor on the eastern side of the Estate – further detail of which is available from the Agent.
Anti-Money Laundering
In accordance with the Money Laundering Regulations 2017, once an offer has been accepted, the Purchaser will be required to provide proof of identity and address prior to the instruction of solicitors.
IMPORTANT NOTICE
Savills, Clarke & Simpson and their mutual clients and give notice that:
1. They are not authorised to make or give any representations or warranties in relation to the property either here or elsewhere, either on their own behalf or on behalf of their client or otherwise. They assume no responsibility for any statement that may be made in these particulars. These particulars do not form part of any offer or contract and must not be relied upon as statements or representations of fact.
2. Any areas, measurements or distances are approximate. The text, photographs and plans are for guidance only and are not necessarily comprehensive. It should not be assumed that the property has all necessary planning, building regulation or other consents and Savills have not tested any services, equipment or facilities. Purchasers must satisfy themselves by inspection or otherwise.
3. The reference to any mechanical or electrical equipment or other facilities at the property shall not constitute a representation (unless otherwise stated) as to its state or condition or that it is capable of fulfilling its intended function and prospective purchasers/tenants should satisfy themselves as to the fitness of such equipment for their requirements.
4. They have not made any investigation into the existence or otherwise of any issues concerning pollution of the land, air or water contamination. The Purchaser is responsible for making his own enquiries in this regard.
Particulars prepared May 2024
Ref: 240520WH/C1478OH

