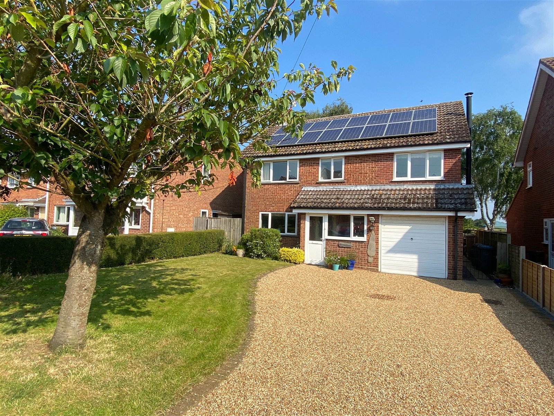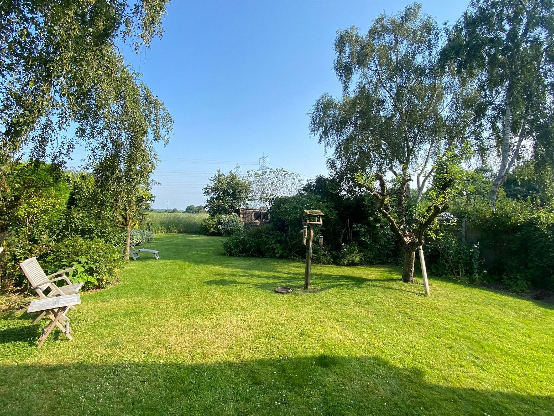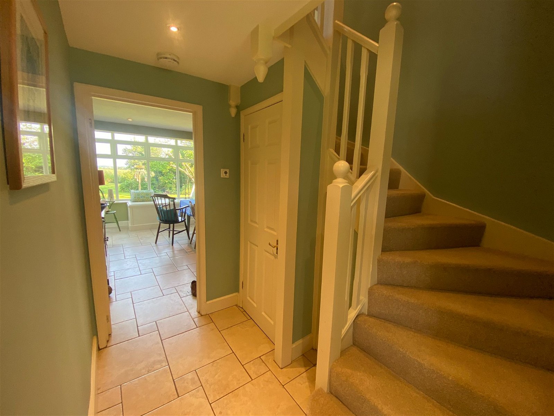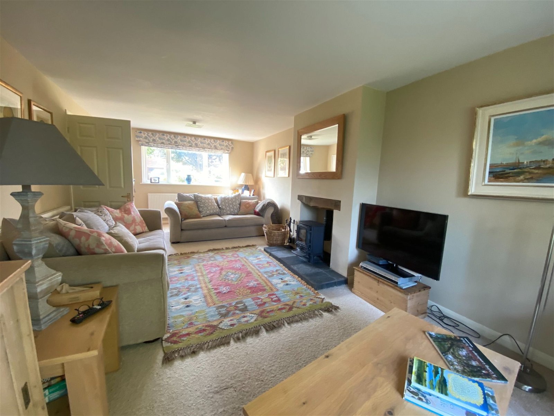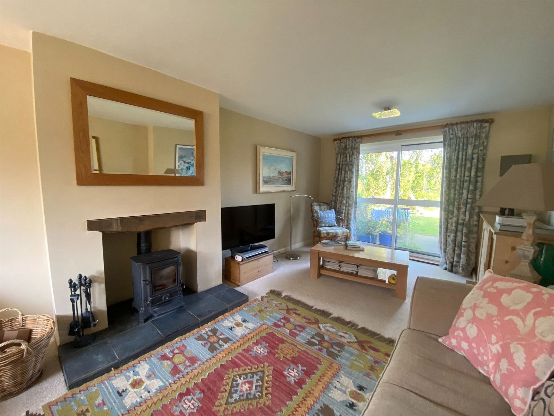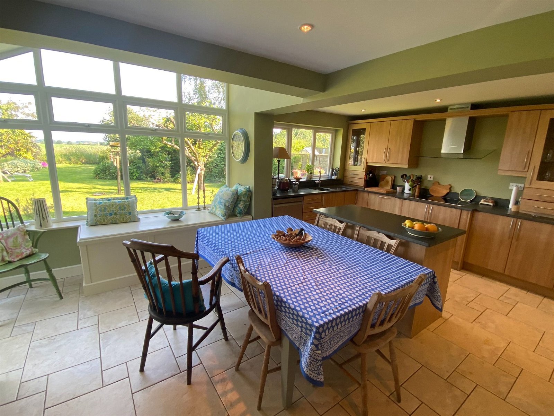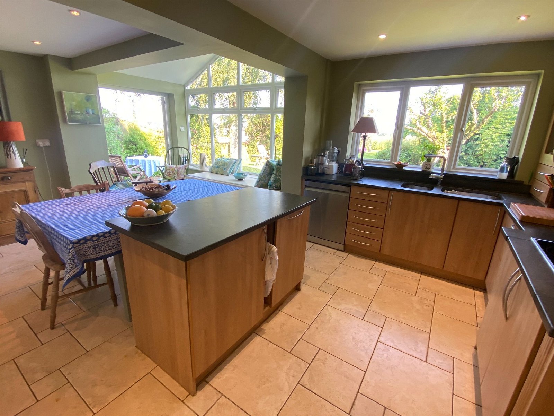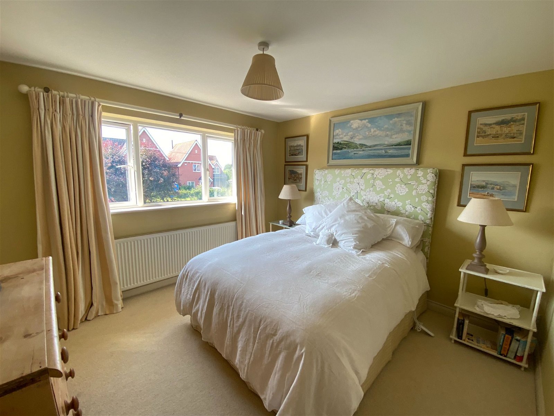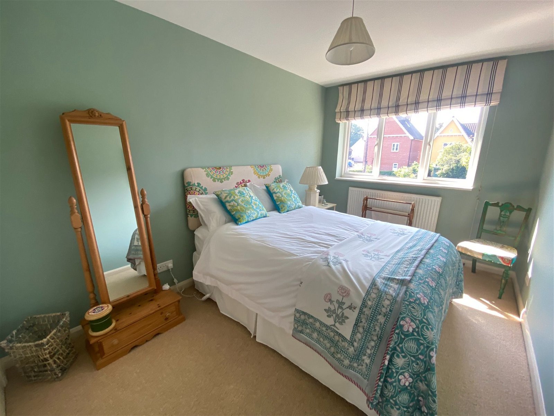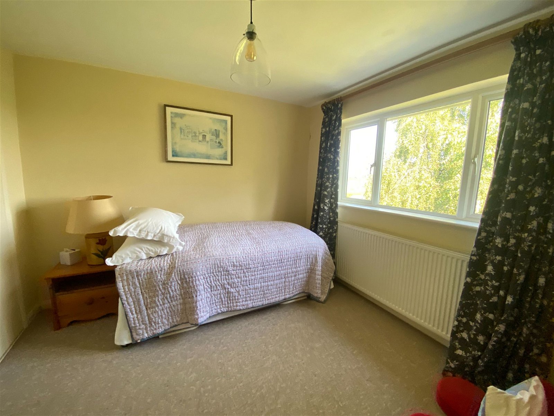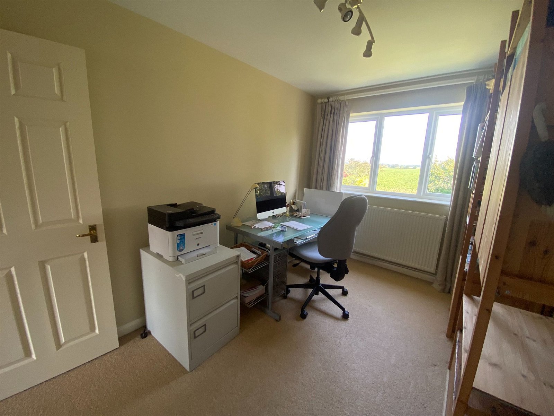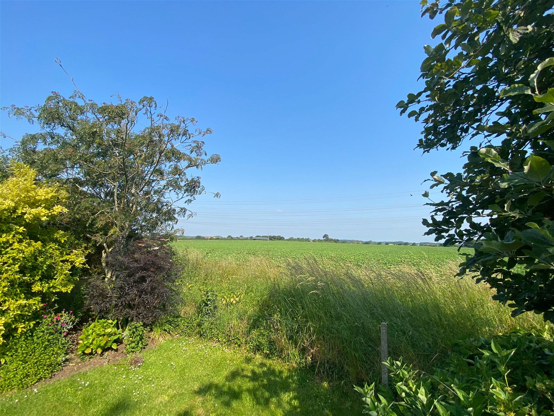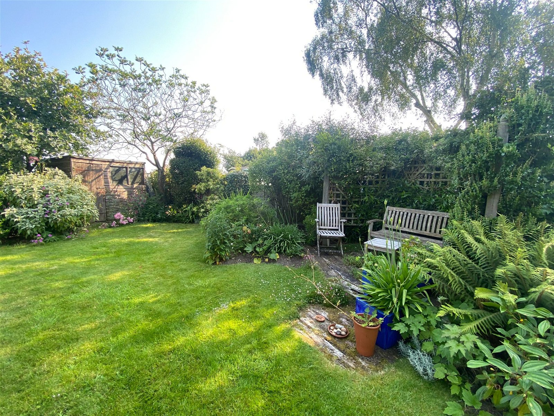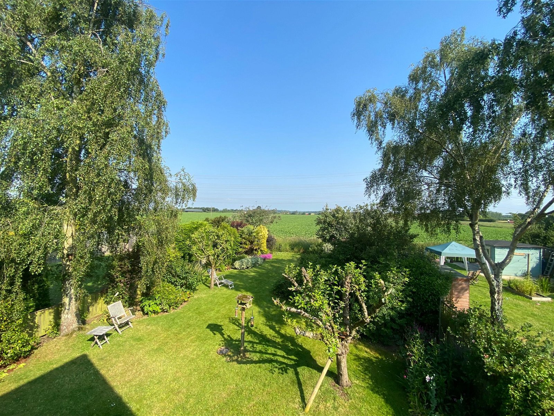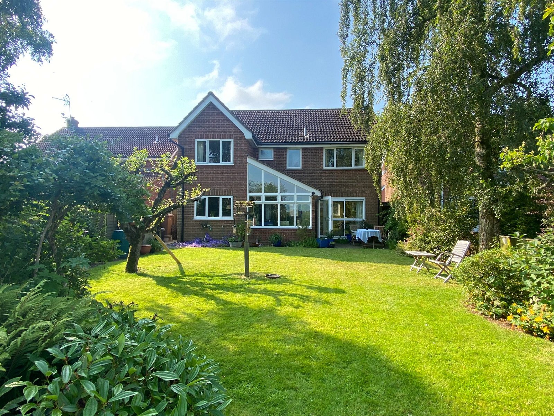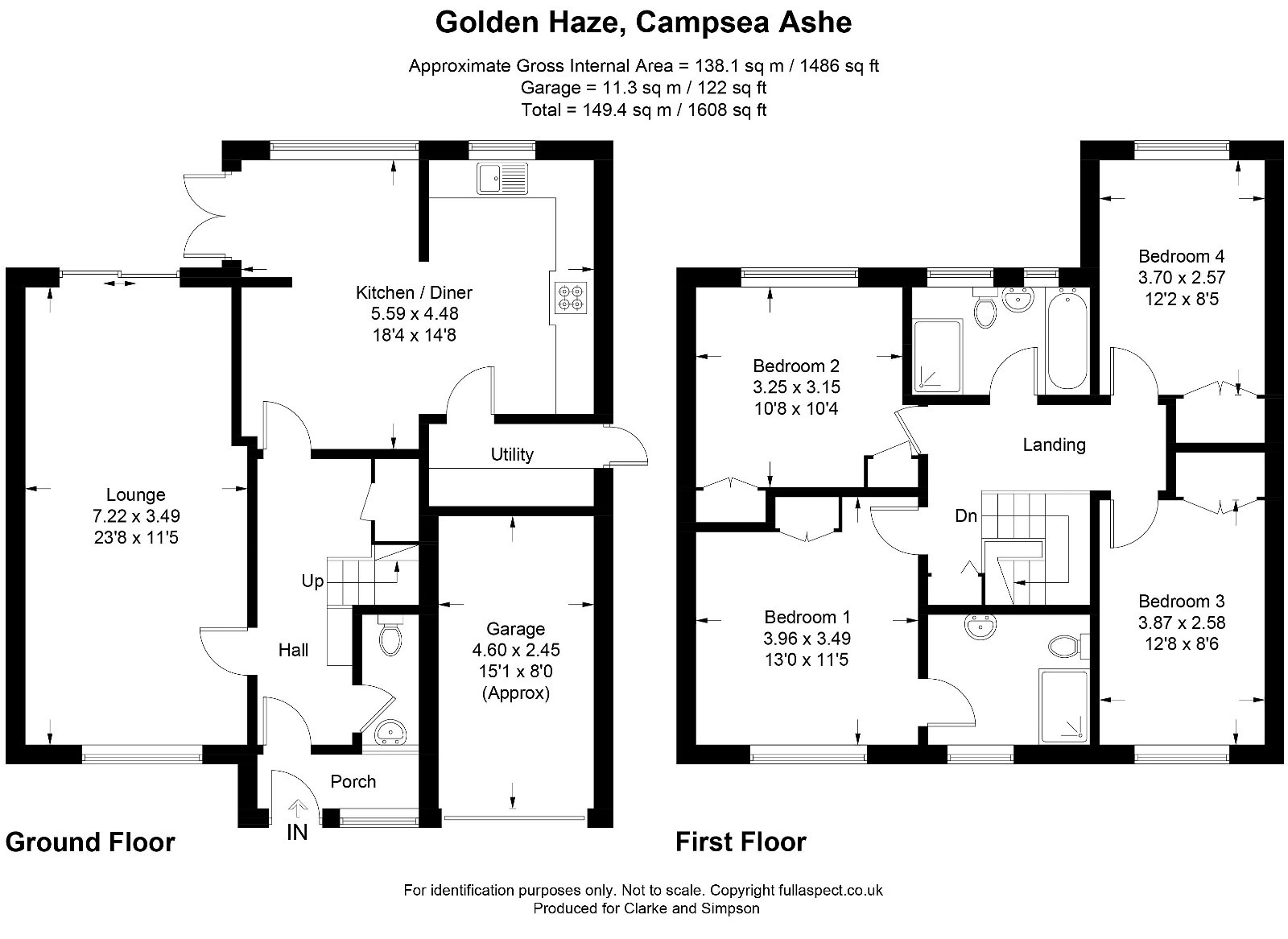Campsea Ashe, Suffolk
A well presented, extended 1970’s four bedroom house, that overlooks agricultural land to the rear in the centre of the well regarded village of Campsea Ashe.
Entrance Porch, entrance hall, 23’ sitting room.
18’ Kitchen/dining room, utility room and cloakroom.
Principal bedroom with en-suite shower room.
Three further double bedrooms and family bathroom.
Integral garage and driveway.
Well stocked mature gardens adjoining farmland at the rear.
Location
The property is set along Mill Lane in the centre of the well regarded village of Campsea Ashe. The village benefits from a popular dining pub, The Duck, village hall, church, recreation ground, shop and saleroom. There is also a railway station (known as Wickham Market Train Station), which houses an impressive community café. Railway services run northwards to Lowestoft and southwards to Ipswich, where there are connecting trains to London’s Liverpool Street station. The nearby village of Wickham Market offers a range of local businesses and shops, including a Co-operative supermarket, an award winning butchers, restaurants, a health centre, library and primary school. From here, there are regular bus services to Woodbridge and on to Ipswich. Campsea Ashe is within the Farlingaye High School catchment area for secondary schooling, although Thomas Mills in Framlingham may also be a possibility. The property is conveniently positioned for Suffolk’s Heritage Coast and the popular market town of Woodbridge, which is just 8 miles to the south-east. Snape Maltings, with its world famous concert hall, is just over 4 miles away. Aldeburgh, with its sailing and 18 hole golf course, is approximately 10 miles. The pretty riverside village of Orford is approximately 7.5 miles. The forests and heaths at Rendlesham and Tunstall are nearby, with Minsmere RSPB reserve just a 30 minute drive.
Directions
Heading to Campsea Ashe from the direction of Wickham Market, proceed through the village, passing Clarke and Simpson’s Auction Centre on the left hand side. Upon reaching the sharp left hand bend, take the right hand turning onto Mill Lane where Golden Haze will be found a short way along on the right hand side.
For those using the What3Words app: /// deny.houseboat.mouth
Description
Golden Haze comprises a well presented, extended 1970’s four double bedroomed house, that can be found in the centre of the popular village of Campsea Ashe.
The property offers a good amount of accommodation, extending to nearly 1,500 sq ft in all, with an entrance porch, entrance hall, 23ft sitting room with woodburning stove and cloakroom on the ground floor. In addition, there is an impressive kitchen/dining room, that was extended in 2004, together with a rear hall/utility. On the first floor there is a principal bedroom with generous en-suite shower room, three further double bedrooms and a family bathroom. All the bedrooms offer built-in wardrobe cupboards.
There is a good sized driveway that leads to the integral double garage which now contains the biomass boiler and hot water tank. Golden Haze also has a delightful rear garden, that faces in a westerly direction, and enjoys the sun during the latter part of the day and into the evening. Immediately adjoining the rear of the property is the patio area that can be accessed from the kitchen/dining room and sitting room, and beyond this is a garden, which comprises a central area laid to grass for ease of maintenance, but enclosed within a number of well stocked borders containing a variety of specimen trees and shrubs. Towards the rear of the garden is a decked seating area, that is partly enclosed within trellis supporting various climbing plants and at the very rear there is a useful timber framed storage shed. The rear garden backs on to open agricultural land.
Viewing Strictly by appointment with the agent.
Services Mains water, electricity and drainage. Biomass boiler serving the central heating and hot water systems as required. Leased photo-voltaic panels that supplement the electricity usage but no feed-in tariff is available. Thermodynamic plate supplementing the hot water.
Broadband To check the broadband coverage available in the area click this link – https://checker.ofcom.org.uk/en-gb/broadband-coverage
Mobile Phones To check the mobile phone coverage in the area click this link – https://checker.ofcom.org.uk/en-gb/mobile-coverage
EPC Rating = D
Council Tax Band D ; £2,074.65 payable per annum 2024/2025
Local Authority East Suffolk Council; East Suffolk House, Station Road, Melton, Woodbridge, Suffolk IP12 1RT; Tel: 0333 016 2000
NOTES
1. Every care has been taken with the preparation of these particulars, but complete accuracy cannot be guaranteed. If there is any point, which is of particular importance to you, please obtain professional confirmation. Alternatively, we will be pleased to check the information for you. These Particulars do not constitute a contract or part of a contract. All measurements quoted are approximate. The Fixtures, Fittings & Appliances have not been tested and therefore no guarantee can be given that they are in working order. Photographs are reproduced for general information and it cannot be inferred that any item shown is included. No guarantee can be given that any planning permission or listed building consent or building regulations have been applied for or approved. The agents have not been made aware of any covenants or restrictions that may impact the property, unless stated otherwise. Any site plans used in the particulars are indicative only and buyers should rely on the Land Registry/transfer plan.
2.. The Money Laundering, Terrorist Financing and Transfer of Funds (Information on the Payer) Regulations 2017 require all Estate Agents to obtain sellers’ and buyers’ identity.
3. Prospective purchasers should note that the field to the rear of the property contains pylons and overhead power lines.
July 2024
Stamp Duty
Your calculation:
Please note: This calculator is provided as a guide only on how much stamp duty land tax you will need to pay in England. It assumes that the property is freehold and is residential rather than agricultural, commercial or mixed use. Interested parties should not rely on this and should take their own professional advice.

