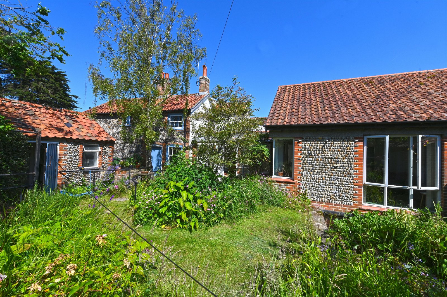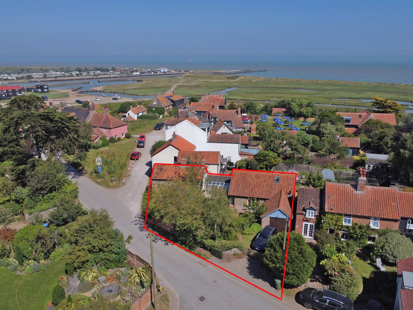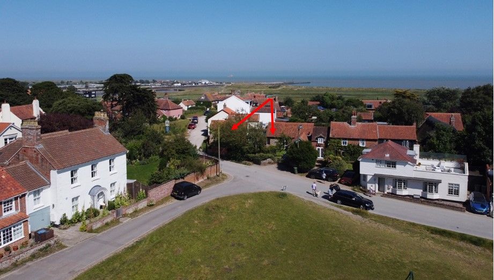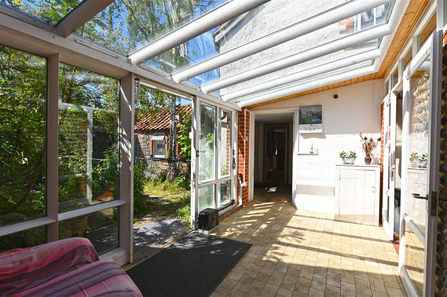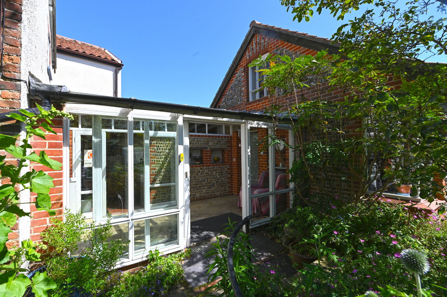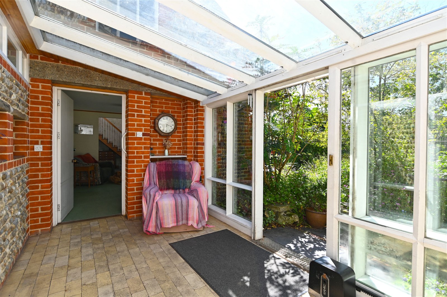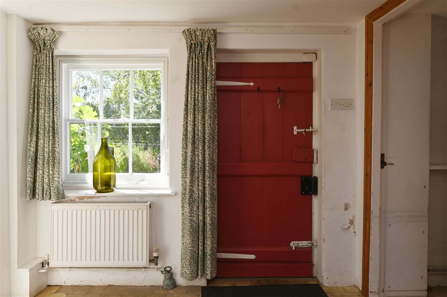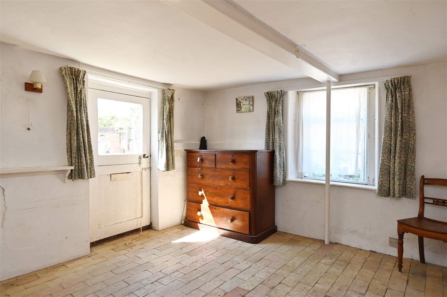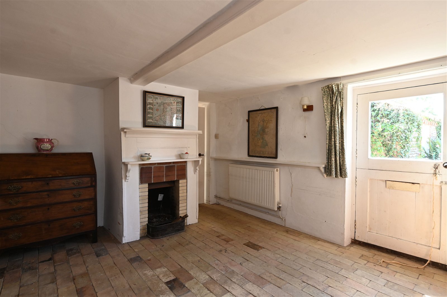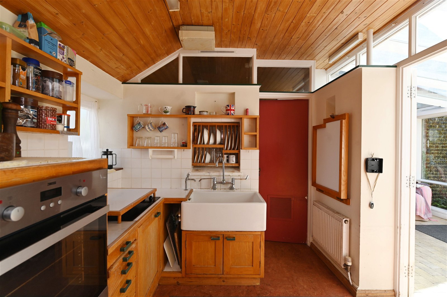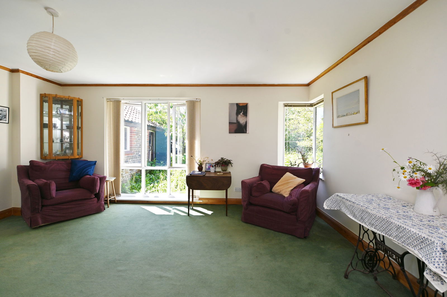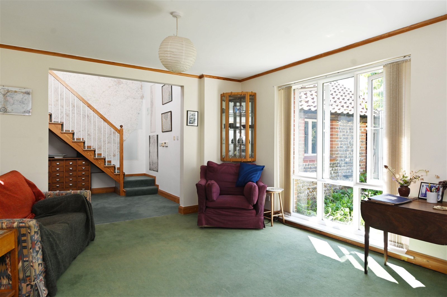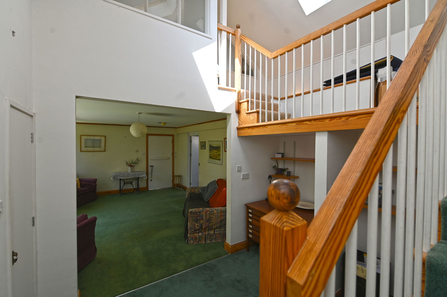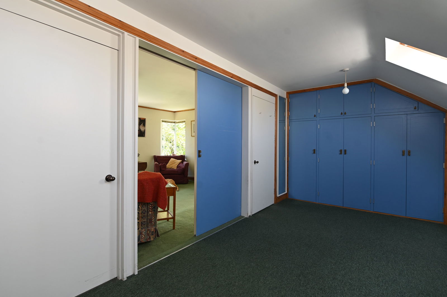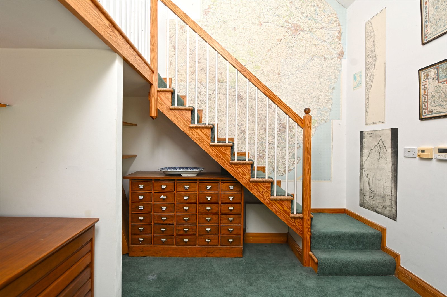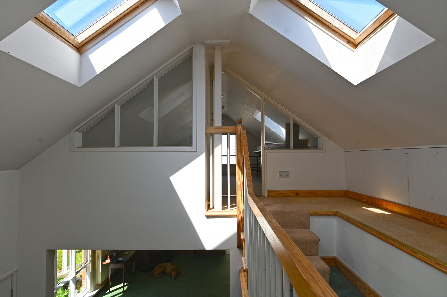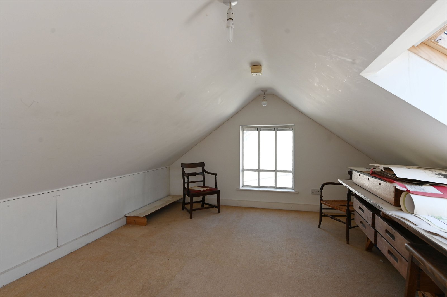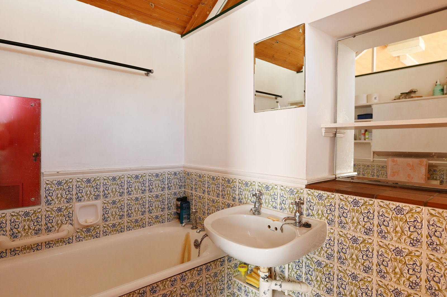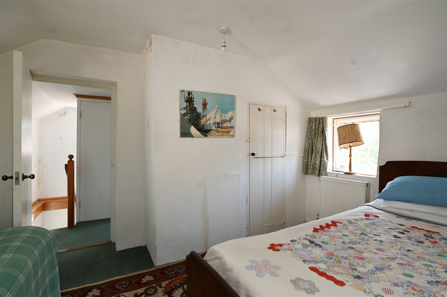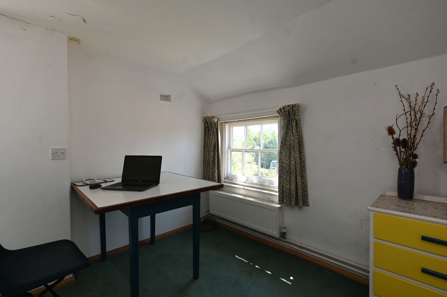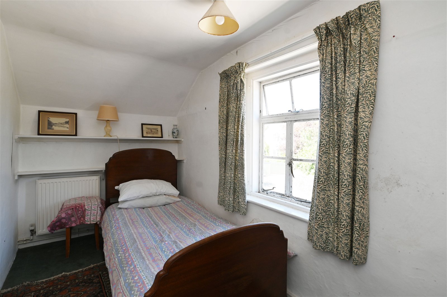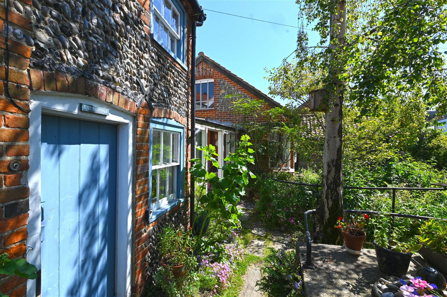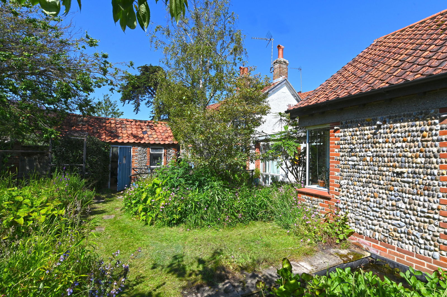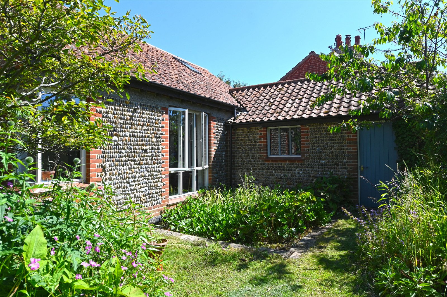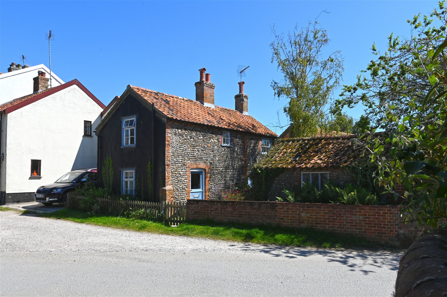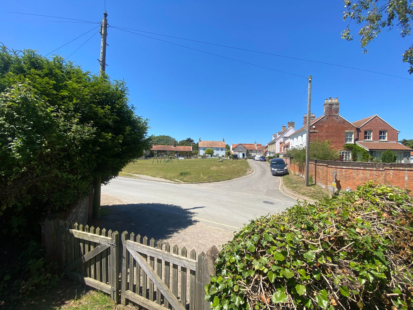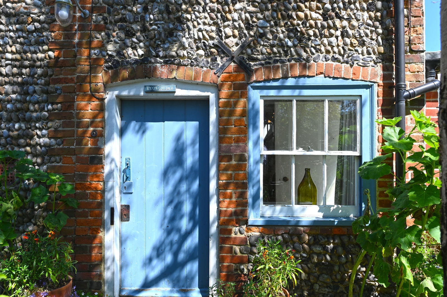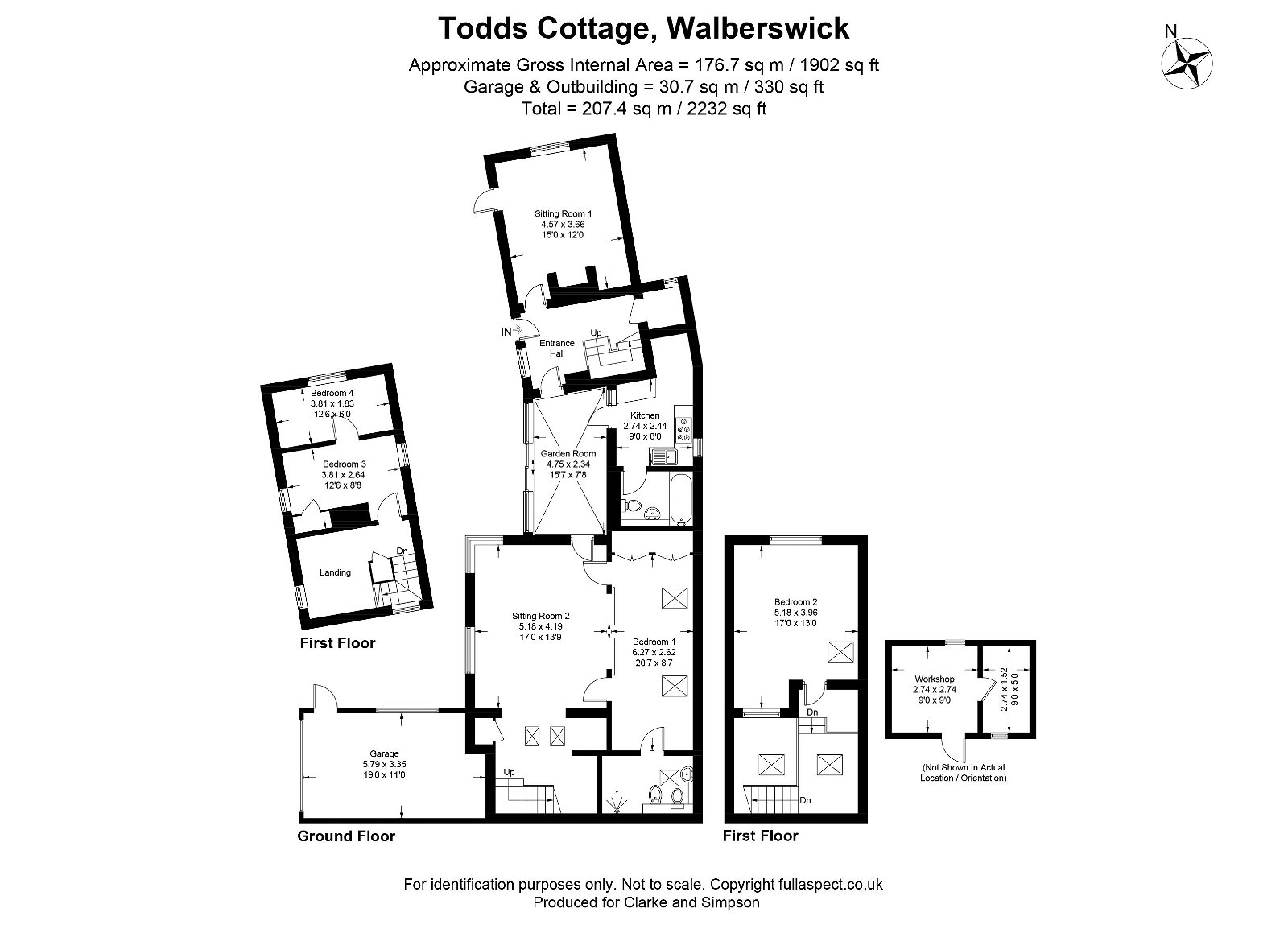Walberswick, Near Southwold, Suffolk
A 19th Century Cottage, that was extended in a contemporary fashion during the late 1990s, overlooking The Green in the centre of the highly regarded coastal village of Walberswick.
Original cottages offering entrance hall, sitting room/snug, landing bedroom and two single bedrooms. 1990s extension offering glazed link/garden room, kitchen and bathroom. Open plan sitting room and studio area. Ground floor bedroom with en-suite wet room. Attic bedroom/study area. Garage and driveway, former Wash House and landscaped gardens.
Location
Todd’s Cottage will be found in the very centre of the highly regarded coastal village of Walberswick, overlooking The Green and just a short walk from the nearby rivers and sea.
Walberswick is charming, quintessential coastal village and one that is well supported with amenities including a Co-operative store, two public houses, The Bell and The Anchor, gift and arts and craft shops, a Black Dog Deli and café as well as tea rooms. Walberswick is well located to the A12 trunk road, approximately 3 miles to the west, whilst the nearby village of Darsham also offers trains to London via Ipswich.
A short distance to the north, across the Blyth River, is another popular coastal town of Southwold, which can be accessed via a footbridge over the river, or during the summer months, a foot ferry. Southwold has a thriving high street, numerous pubs and restaurants, harbour, beach and pier. The coastline either side of the town is amongst the most unspoilt in the country, while the surrounding countryside of the Suffolk Heritage Coast is designated an Area of Outstanding Natural Beauty and includes such attractions as Dunwich Forest, RSPB nature reserve at Minsmere, as well as Henham Park and the Benacre and Covehithe Broads.
Description
Todd’s Cottage is a fascinating combination of a pair of modest early 19th Century brick and flint cottages that were added to approximately 25 years ago with a cleverly designed contemporary, yet sympathetic extension. The property was once occupied by Mr Todd, the local ferryman, together with his wife, from whom the cottage takes its name. The previous owners acquired Todd’s Cottage in the early 1980s, and in the late 1990s they commissioned the extension works, which was designed to include nautical themes and overseen by the owner, who was an architect.
Whilst the extension was designed in a contemporary fashion, it was married wonderfully well with the original cottages via a glazed link and inclusion of brick and flint feature walling (both internally and externally) under a similar pantile roof arrangement. Inside the cottages retain much of their charm, with an open fireplace in the sitting room/snug and many original features still in situ, but now require modernising. The extension, which is now somewhat dated, was designed to accommodate ground floor living but now offers tremendous scope to be reconfigured and re-modelled by an incoming purchaser as required. However, the cottage does already have the benefits of underfloor heating throughout most of the ground floor and a very ‘forward thinking’ for its time, electric sliding door in the garden room providing direct access to the impressive garden.
Outside the west facing landscaped garden overlooks The Green, and includes a garage and driveway. There is also Mrs Todd’s old wash house, from where she ran a laundry, and which is now used as a utility and store room, and this is located next to the former well. The gardens and grounds were landscaped after the extension works in the late 1990s, and now provide a good degree of screening and privacy from the road by way of a number of mature specimen flowers, shrubs and trees, together with a delightful ornamental pond.
Viewing – Strictly by appointment with the agent.
Services – Mains water, electricity and drainage. Oil fired boiler serving the central heating, part of the underfloor heating and hot water systems. Part electric underfloor heating.
Broadband – To check the broadband coverage available in the area click this link – https://checker.ofcom.org.uk/en-gb/broadband-coverage
Mobile Phones – To check the mobile phone coverage in the area click this link – https://checker.ofcom.org.uk/en-gb/mobile-coverage
EPC – Rating = E
Council Tax – Band D; £2,086.57 payable per annum 2024/2025
Local Authority – East Suffolk Council; East Suffolk House, Station Road, Melton, Woodbridge, Suffolk IP12 1RT; Tel: 0333 016 2000
NOTES
1. Every care has been taken with the preparation of these particulars, but complete accuracy cannot be guaranteed. If there is any point, which is of particular importance to you, please obtain professional confirmation. Alternatively, we will be pleased to check the information for you. These Particulars do not constitute a contract or part of a contract. All measurements quoted are approximate. The Fixtures, Fittings & Appliances have not been tested and therefore no guarantee can be given that they are in working order. Photographs are reproduced for general information and it cannot be inferred that any item shown is included. No guarantee can be given that any planning permission or listed building consent or building regulations have been applied for or approved. The agents have not been made aware of any covenants or restrictions that may impact the property, unless stated otherwise. Any site plans used in the particulars are indicative only and buyers should rely on the Land Registry/transfer plan.
2. The Money Laundering, Terrorist Financing and Transfer of Funds (Information on the Payer) Regulations 2017 require all Estate Agents to obtain sellers’ and buyers’ identity.
3. This is a probate sale. Grant of probate has been applied for but is pending. July 2024
Stamp Duty
Your calculation:
Please note: This calculator is provided as a guide only on how much stamp duty land tax you will need to pay in England. It assumes that the property is freehold and is residential rather than agricultural, commercial or mixed use. Interested parties should not rely on this and should take their own professional advice.

