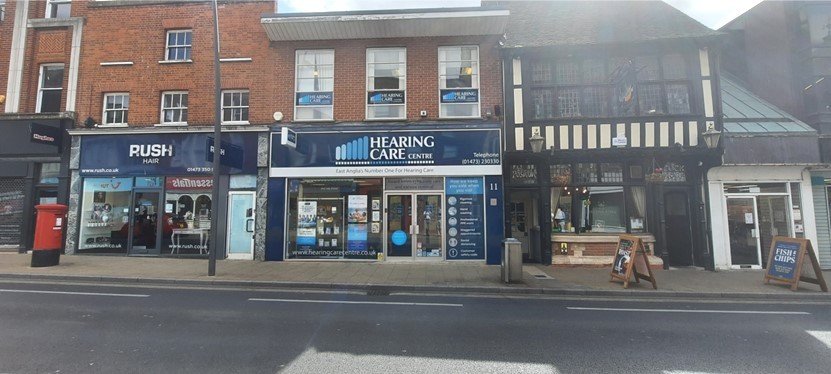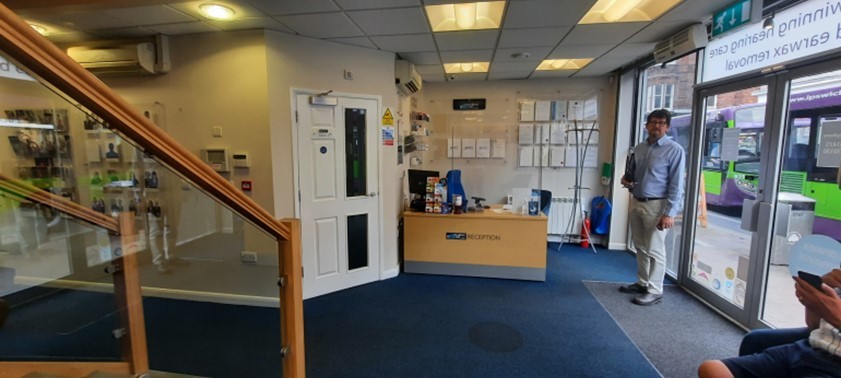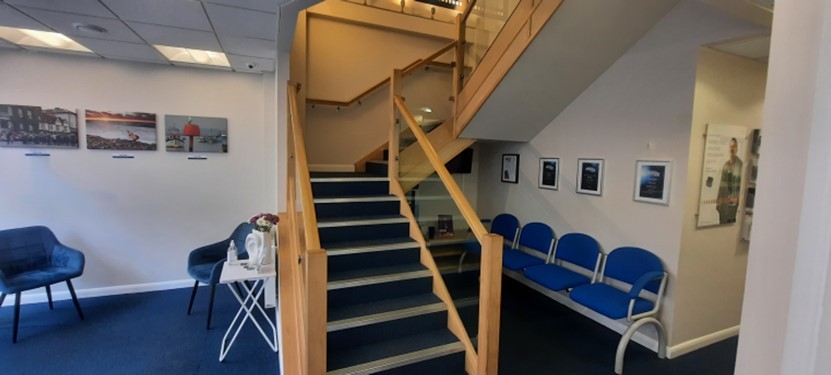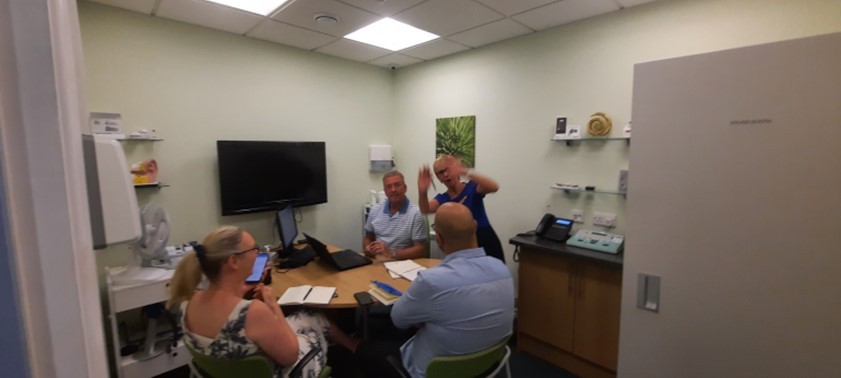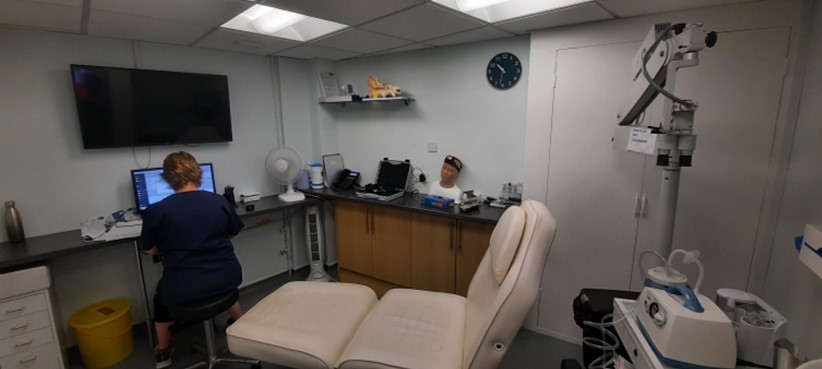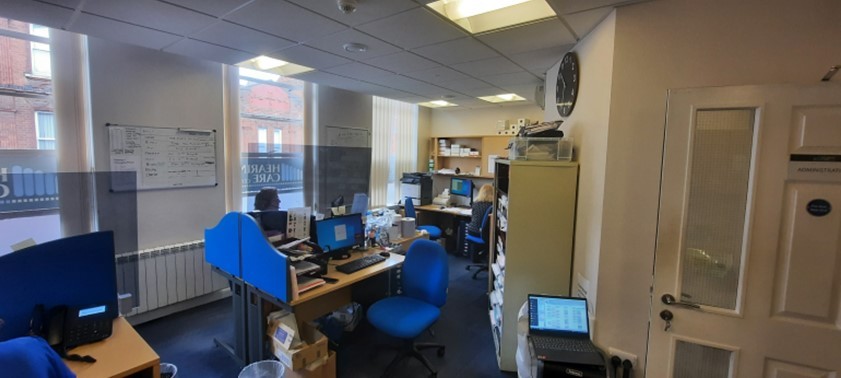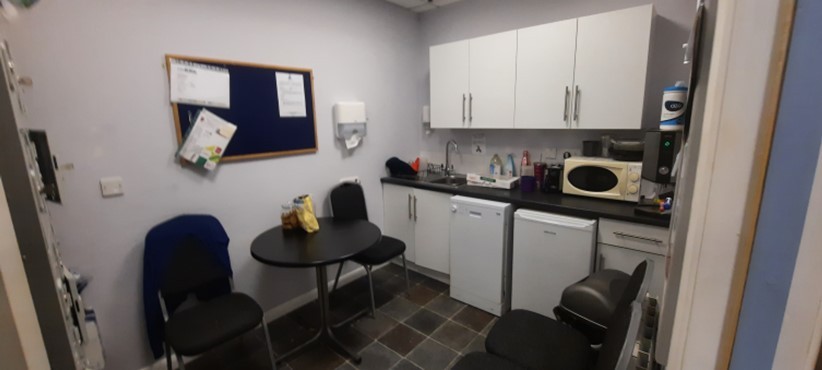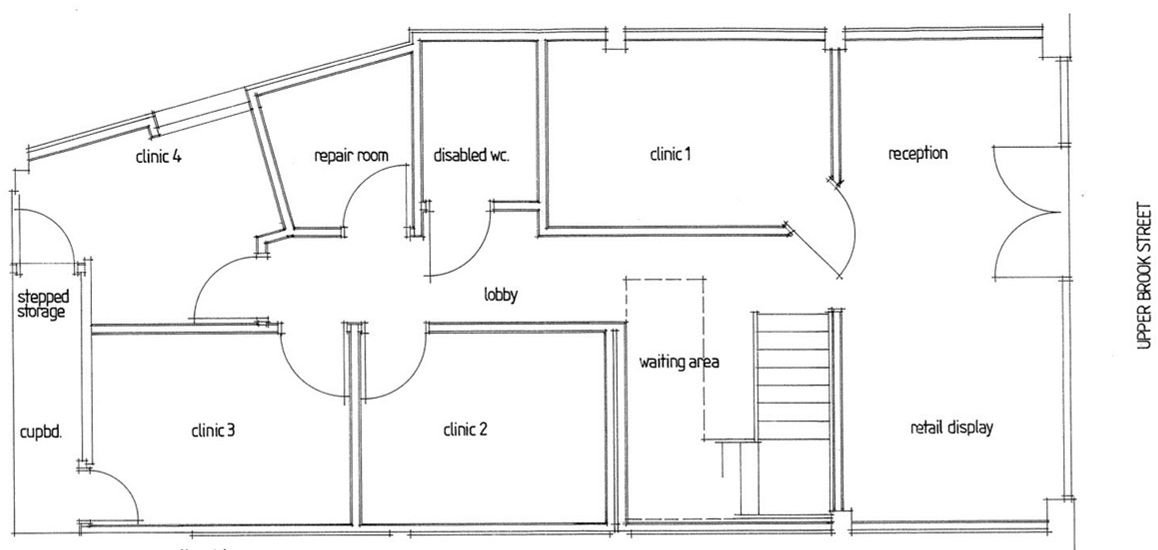Upper Brook Street, Ipswich, Suffolk
A high quality ground floor retail unit with first floor offices, in a prominent position close to car parks and the pedestrianised town centre.
A terraced shop on two storeys extending in all to 1,676 sq ft (155.72 sqm). Ground floor with fully glazed frontage, reception areas, 4 consulting rooms and repair room. First floor with two offices, consulting room, storage cupboards, WCs and modern kitchen. The shop has suspended ceilings and is air conditioned to part.
Available on a new lease on terms to be agreed
Location
Situated in a prominent position on the eastern side of Upper Brook Street, close to the junction with Tavern Street. Nearby retailers include Café Nero, Rush Hair, Costa Coffee and Tui. In addition, the new Tesco convenience store is close by in Tavern Street and the Easy Hotel with 84 letting rooms, is close by in Northgate Street.
Directions
For those using the What3Words app: ///lately.hosts.prefer.
Description
11 Upper Brook Street comprises a terraced retail and office premises arranged over two storeys. The property has been trading for many years as an audiologist and is extremely well fitted out for that purpose, but would suit other professional consultancy users. The ground floor has fully glazed frontage and is divided into a reception area, 4 consulting rooms and a repair room. The first floor is approached by a wide staircase with mid landing and has a large administration/office to the front with storage, a further consulting room, an accounts office, storage cupboards, WCs and modern kitchen. The shop has suspended ceilings and is air conditioned in part.
The Accommodation
The Accommodation extends to around 155.72 sqm (1,676 sq ft) as follows:
Gross Frontage 6.65 m
Ground Floor Sales Area (Partitioned)
With disabled WC 80.46 sqm 866 sq ft
ITZA 50.64 sqm 545 sq ft
First Floor Sales (Partitioned)
Admin offices, WCs (Male & Female) & Staff Kitchen 75.26 sqm 810 sq ft
TOTAL (NIA) 155.72 sqm 1,676 sq ft
Services
The property is served by all mains services.
Planning
The property has planning permission for use in Class E – Commercial Business and Service but may be suitable for other uses subject to planning. Contact Ipswich Borough Council for further
information.
VAT
VAT is payable on the rent.
Business Rates
The property is assessed as Shop & Premises with the current Rateable Value being £22,000.
Local Authority
Ipswich Borough Council; Grafton House, 15-17 Russell Road, Ipswich IP1 2DE; Tel: 01473 432000
Terms
Freehold – £300,000
Legal Costs
Each party to be responsible for their own legal costs incurred in any transaction.
Viewing
Strictly by prior appointment with the agent.
EPC
Rating = D (93)
NOTES
1. Every care has been taken with the preparation of these particulars, but complete accuracy cannot be guaranteed. If there is any point, which is of particular importance to you, please obtain professional confirmation. Alternatively, we will be pleased to check the information for you. These Particulars do not constitute a contract or part of a contract. All measurements quoted are approximate. The Fixtures, Fittings & Appliances have not been tested and therefore no guarantee can be given that they are in working order. Photographs are reproduced for general information and it cannot be inferred that any item shown is included. No guarantee can be given that any planning permission or listed building consent or building regulations have been applied for or approved. The agents have not been made aware of any covenants or restrictions that may impact the property, unless stated otherwise. Any site plans used in the particulars are indicative only and buyers should rely on the Land Registry/transfer plan.
2. The Money Laundering, Terrorist Financing and Transfer of Funds (Information on the Payer) Regulations 2017 require all Estate Agents to obtain sellers’ and buyers’ identity.
July 2024

