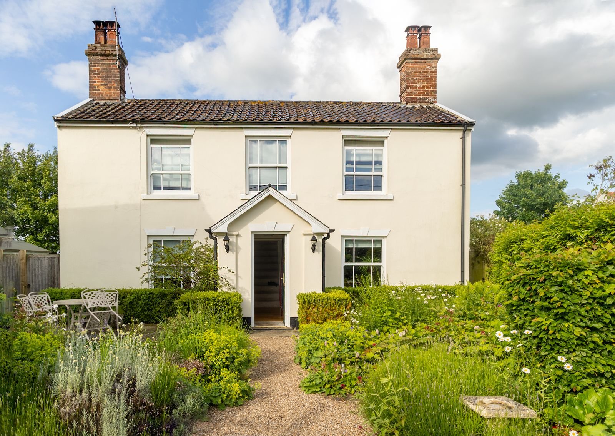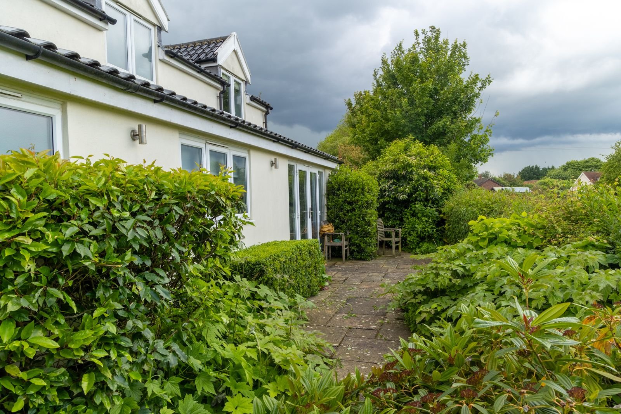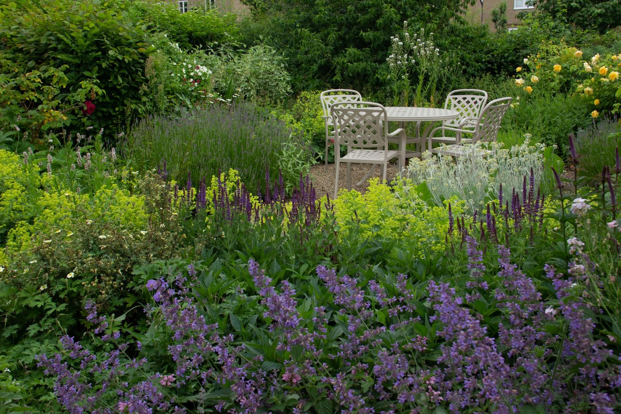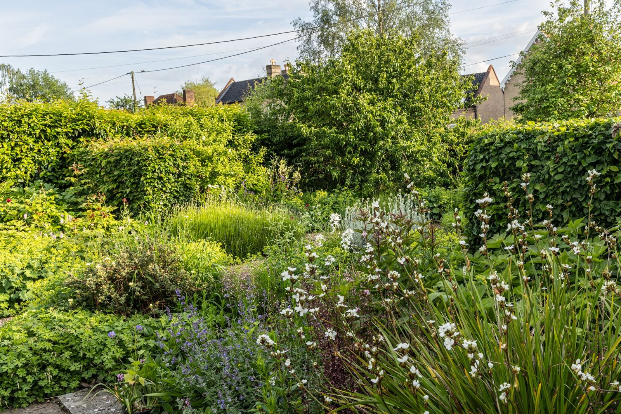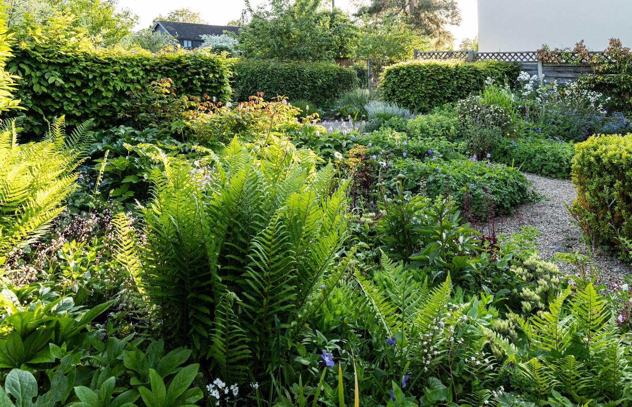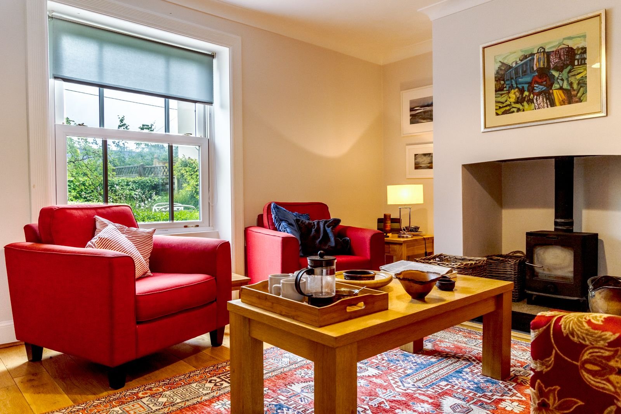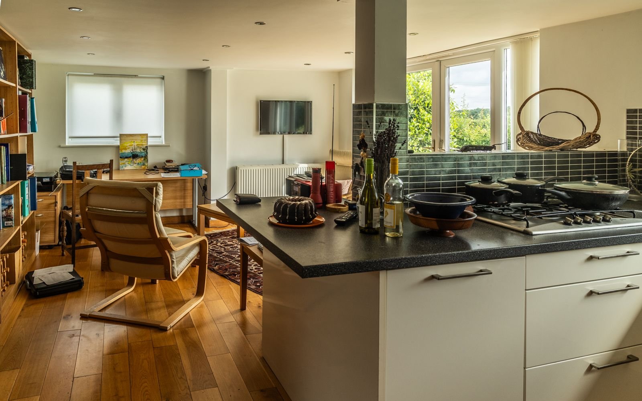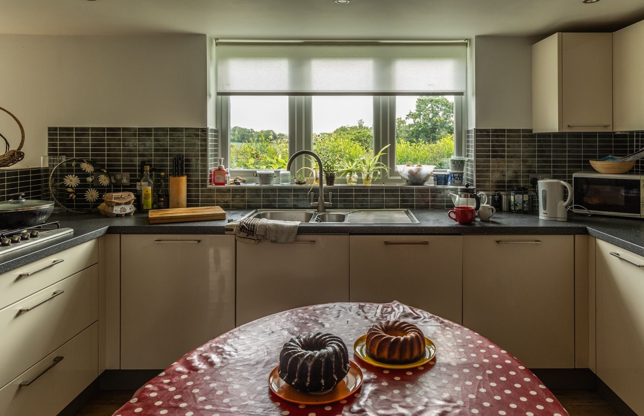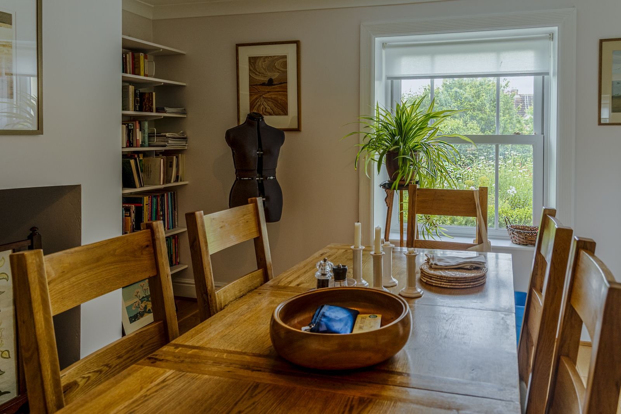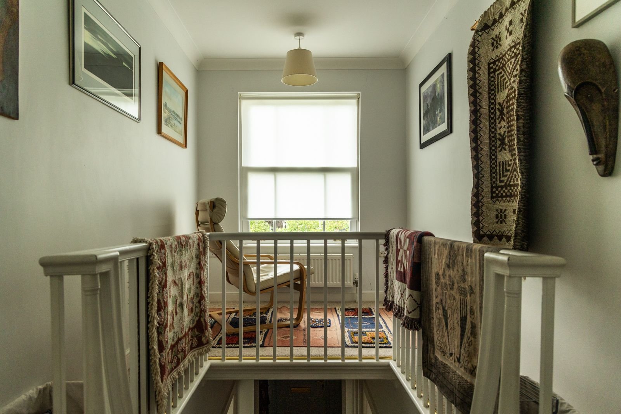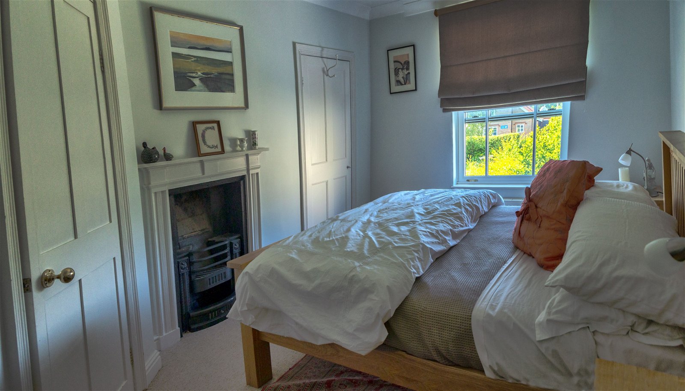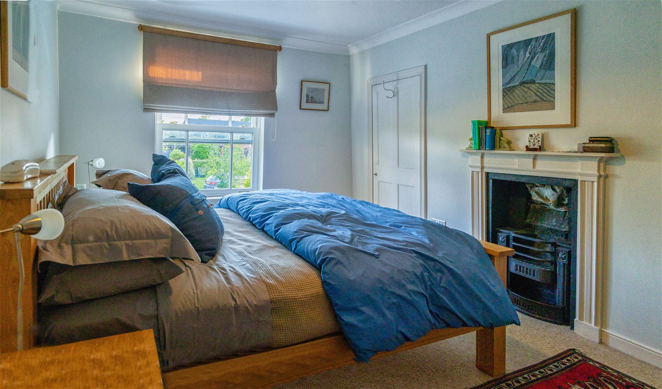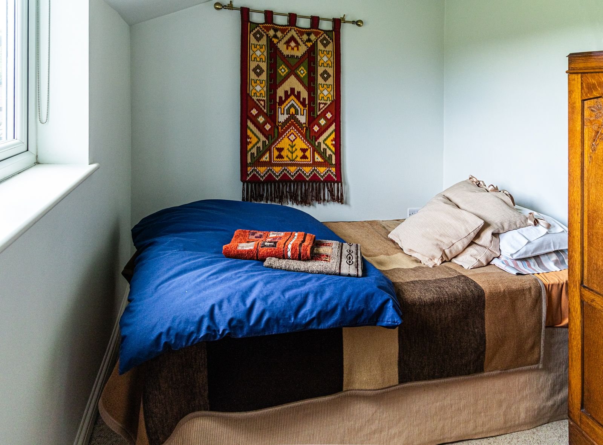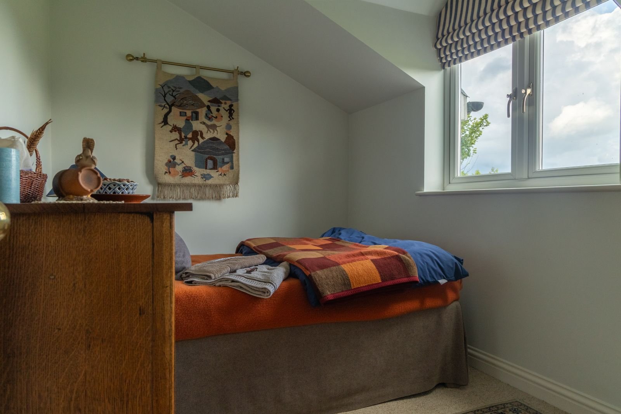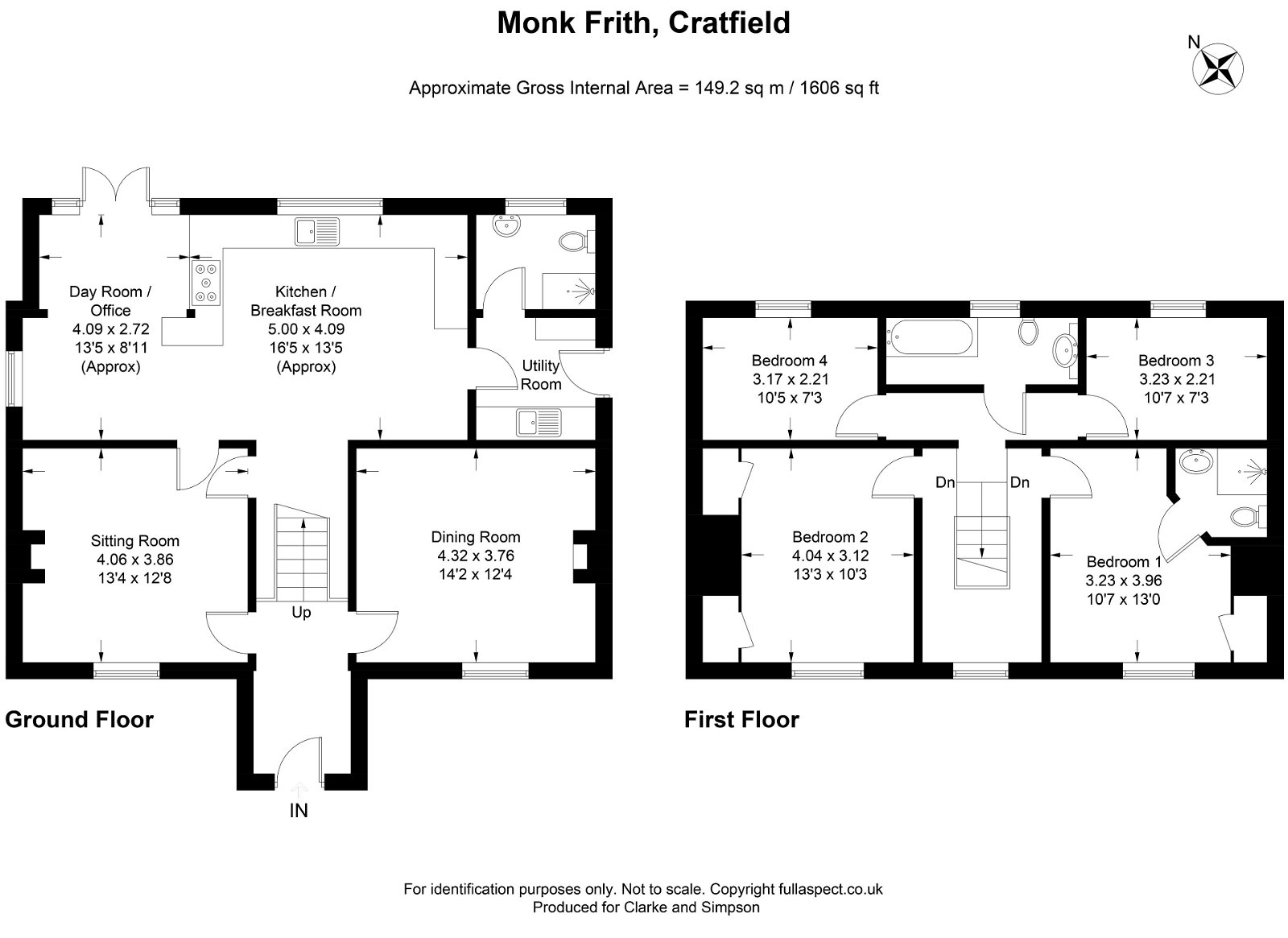Cratfield, Halesworth, Suffolk
A charming, four bedroomed detached house, located in the popular hamlet of Bell Green, Cratfield, with outstanding rural views to rear and landscaped gardens.
Entrance hall, sitting room, dining room, kitchen/living area, utility and ground floor shower room. Principal bedroom with en-suite shower, three further bedrooms and a family bathroom. Off-road parking for two vehicles, landscaped gardens and outstanding rural views to rear.
Location
Monk Frith is located in Bell Green within the charming rural village of Cratfield. Within 3 miles is the village of Laxfield. Here there are two public houses, a Co-op store, hardware store and a primary school. Halesworth is approximately 7 miles away and provides many independent shops, public houses, restaurants, doctors, vets and a supermarket. It has a thriving centre of arts for the community called The New Cut, which is used as a theatre and cinema, as well as for exhibitions and workshops. Halesworth offers railway links to London’s Liverpool Street. Diss is 16 miles away and offers direct railway links to Norwich and London, as well as having Tesco, Morrison and Aldi supermarkets. The historic town of Framlingham, which has excellent state and public schools, is 10 miles. The unspoilt heritage coastline of Suffolk, with the lovely beaches of Southwold and Walberswick, is a 20 minute drive away.
Description
Monk Frith is a charming four bedroomed detached village house, situated in the rural hamlet of Bell Green, alongside the popular village of Cratfield. The property was completely renovated in 2008, prior to the vendors’ occupation and has been cleverly created to retain many of the original characteristics. The property has rendered and colourwashed elevations under a pitched tiled roof. It has well laid out accommodation with a modern and contemporary feel and comprises entrance hall, sitting room, dining room, kitchen/breakfast room, utility and ground floor shower room. On the first floor is a principal bedroom with en-suite shower room and three further bedrooms which share a family bathroom. The flooring throughout the ground floor is hardwearing engineered oak and the first floor is carpeted. Monk Frith benefits from modern UPVC glazing throughout and LPG central heating. The property is situated to the rear of a landscaped plot, which abuts a meadow to the rear, with uninterrupted rural views. The garden to the front was designed by Chelsea award winning designer Jason Lock which specifically offers a good degree of privacy. The garden is arranged with a sitting area and planted borders with an eclectic mix of cottage style flowers, shrubs and grasses. There are two off-road parking spaces, beyond which is an area of lawn enclosed by hedging and a shared driveway which provides access for Monk Frith and the neighbouring property.
The Accommodation
Entrance Hall
Entrance hall with engineered oak flooring and coat hooks. This opens into the
Reception Hall
With an impressive central staircase. Doors off to the sitting room.
Sitting Room 13’4 x 12’8 (4.06m x 3.86m)
A light room with large sash-style window to front and woodburning stove, recessed into the chimney breast with a slate hearth. Wall mounted radiators and a good size understairs storage cupboard with light.
Kitchen/Breakfast Room 16’5 x 13’5 (5m x 4.09m)
With stepdown and engineered oak flooring. A matching range of high gloss streamlined wall and base kitchen units, with one and a half bowl single drainer stainless steel sink unit with mixer tap over and tiled splashbacks and two rolltop worksurfaces. There is a five ring burner gas hob fuelled by LPG and high level oven and grill. Integrated dishwasher, wall mounted radiator, recessed lighting and ample space for freestanding appliances. This room is divided by a breakfast bar and half wall that opens into what is currently used as an office/dayroom, which could be a family room, with windows to side and French style doors which open out to rear terrace, which are flanked by windows. Wall mounted radiator, recessed lighting.
Utility Room
With a matching range of fitted wall and base units, stainless steel single drainer sink with mixer tap over and tiled splashbacks to rolltop worksurfaces, water softener connected. Recessed lighting and extractor fan. There is a floor mounted LPG gas fired boiler and space and plumbing for a washing machine.
Downstairs Cloakroom/Shower Room
With built in corner shower cubicle, tiled surround and glass doors, with mains fed shower over. Close coupled WC, hand wash basin, chrome heated towel radiator and shaver point. Recessed lighting and extractor fan.
Dining Room 14’2 x 12’4 (4.32m x 3.76m)
A well proportioned room with sash style window to front. Chimney breast with recessed woodburning stove with slate hearth, flanked by book shelving. Wall mounted radiator.
Inner Landing
Doors off to bedrooms three and four.
Bedroom Three 10’7 x 7’3 (3.23m x 2.21m)
A further smaller double bedroom with a dorma window to rear, benefitting from the outstanding views. With wall mounted radiator and wall mounted lights.
Bedroom Four 10’5 x 7’ 3 (3.17m x 2.21m)
A smaller double with dorma window to rear, benefitting from the same views with wall mounted lights and wall mounted radiator.
Family Bathroom
With obscured window to rear. Panel bath, with central mixer tap over and close coupled WC. A larger vanity basin with cupboards for storage under, mixer tap over and large mirrored wall above. Shaver point. Wall mounted lights and extractor fan. Oak flooring.
Outside
The property is approached via a driveway from the highway, which is shared with the neighbouring property, that provides access to two parking spaces and is enclosed by hedging to the front. To the front of the plot there is an area of lawn with fruit trees and cleverly created as a landscaped garden, with a huge degree of privacy and has been designed to create little pockets of garden from where you can sit and enjoy the sun privately. The gardens are well stocked with cottage style planting and a selection of flowers and shrubs. There is a pathway that leads through the garden to the front door. There is access to the side of the property, to the rear garden. Through the gated access to the side of the property, there is a paved pathway that circumnavigates the property and creates a terrace to the rear. The property has outside lighting. The garden to the rear whilst terraced, provides superb views over a neighbouring meadow and rural farmland beyond. It is enclosed by post and rail fencing and hedging, with well stocked beds and a selection of flowering shrubs and cottage style planting. There is a temporary log store to the side of the property with further gated access, an outside tap and timber shed.
Viewing – Strictly by appointment with the agent.
Services – Mains water, drainage, and electricity. LPG central heating. A 2000L tank is submerged under the front garden.
Broadband – To check the broadband coverage available in the area click this link – https://checker.ofcom.org.uk/en-gb/broadband-coverage
Mobile Phones – To check the mobile phone coverage in the area click this link – https://checker.ofcom.org.uk/en-gb/mobile-coverage
EPC Rating – Band; D (copy available from the agents via email)
Council Tax – Band; E £2,520.71 payable per annum 2024/2025
Local Authority – East Suffolk Council; East Suffolk House, Station Road, Melton, Woodbridge, Suffolk IP12 1RT; Tel: 0333 016 2000
NOTES
1. Every care has been taken with the preparation of these particulars, but complete accuracy cannot be guaranteed. If there is any point, which is of particular importance to you, please obtain professional confirmation. Alternatively, we will be pleased to check the information for you. These Particulars do not constitute a contract or part of a contract. All measurements quoted are approximate. The Fixtures, Fittings & Appliances have not been tested and therefore no guarantee can be given that they are in working order. Photographs are reproduced for general information and it cannot be inferred that any item shown is included. No guarantee can be given that any planning permission or listed building consent or building regulations have been applied for or approved. The agents have not been made aware of any covenants or restrictions that may impact the property, unless stated otherwise. Any site plans used in the particulars are indicative only and buyers should rely on the Land Registry/transfer plan.
2. The Money Laundering, Terrorist Financing and Transfer of Funds (Information on the Payer) Regulations 2017 require all Estate Agents to obtain sellers’ and buyers’ identity. July 2024
Stamp Duty
Your calculation:
Please note: This calculator is provided as a guide only on how much stamp duty land tax you will need to pay in England. It assumes that the property is freehold and is residential rather than agricultural, commercial or mixed use. Interested parties should not rely on this and should take their own professional advice.

