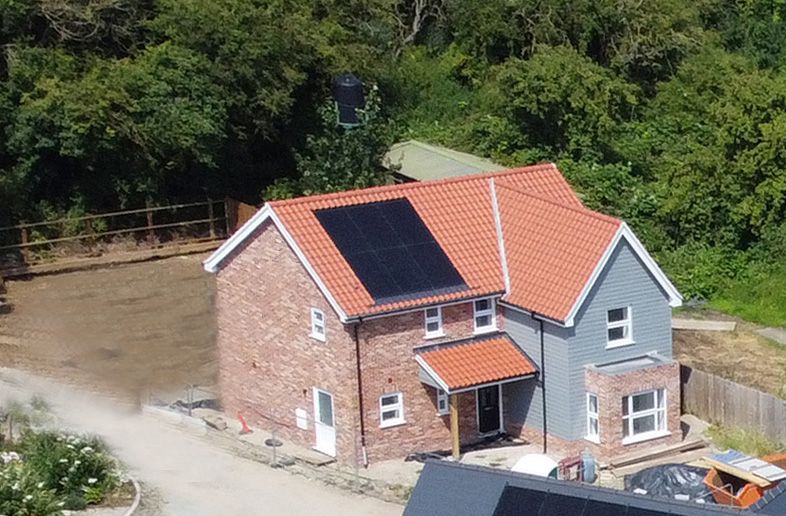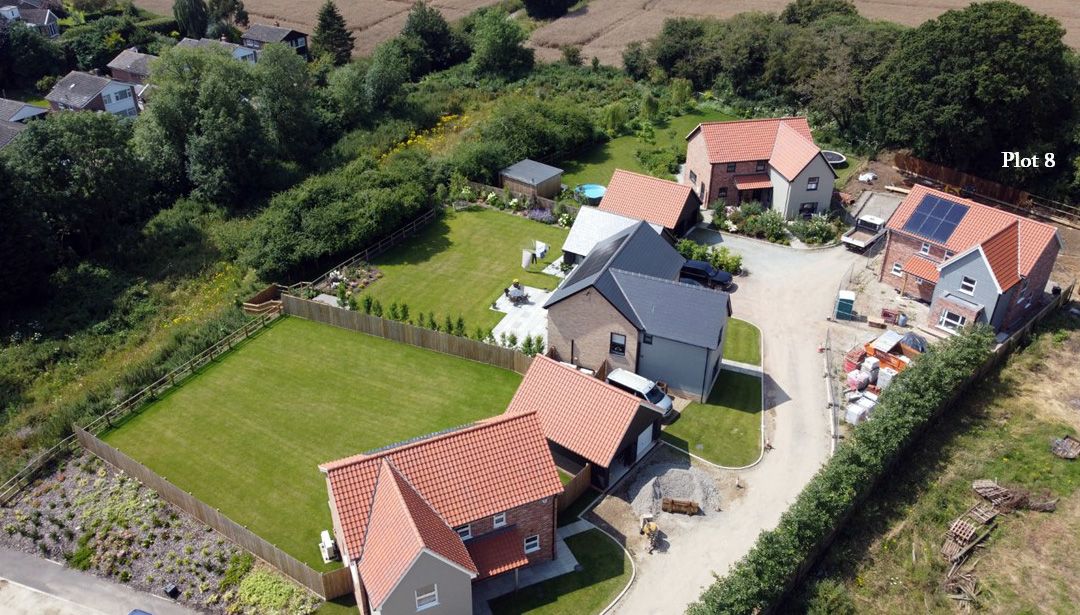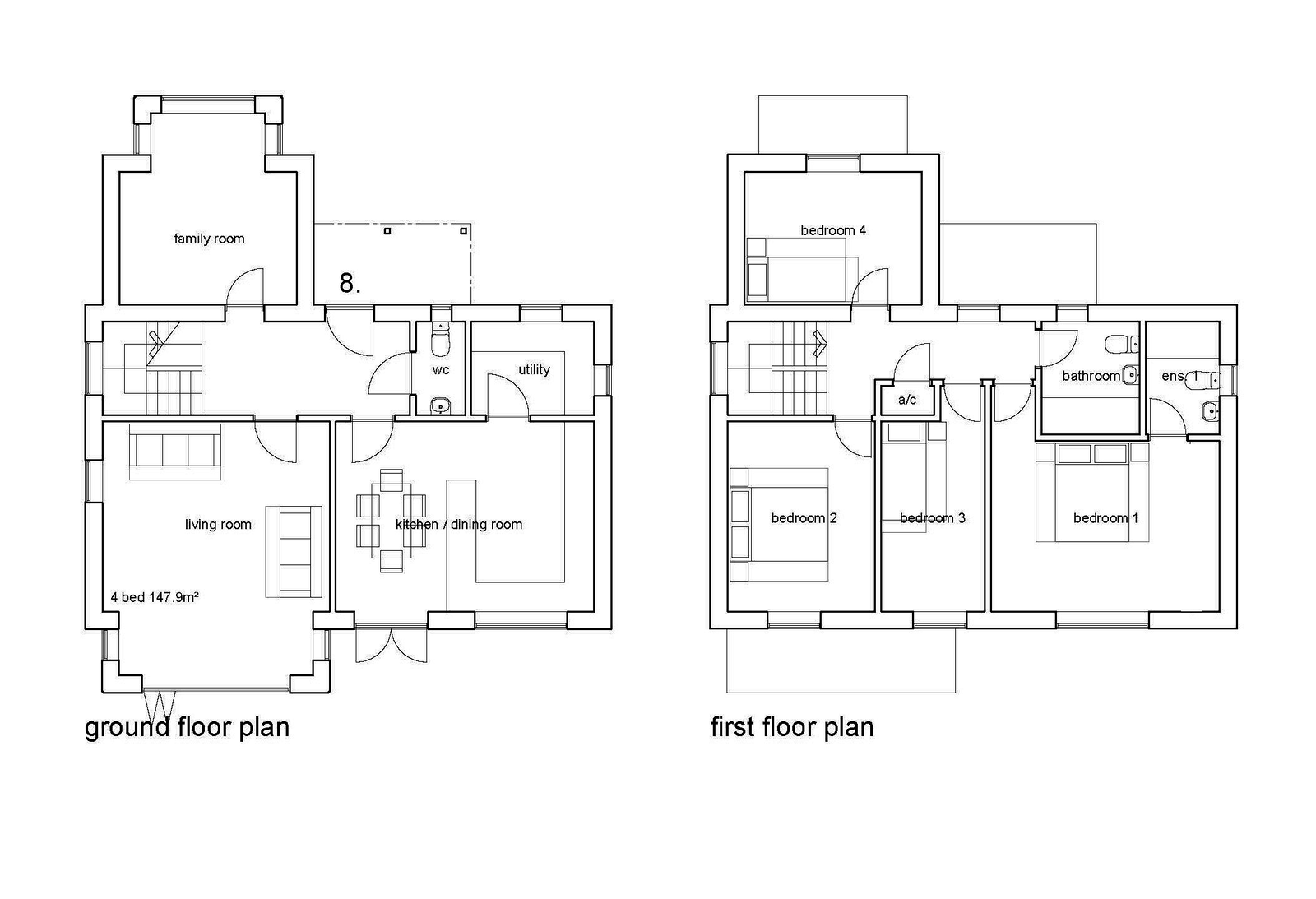Debenham, Suffolk
A stunning, new, four bedroom detached house with good size rear garden, forming part of this exclusive new development, just a short distance from the centre of the desirable village of Debenham.
Accommodation to comprise: entrance hall, living room with French doors opening onto the rear garden, kitchen/dining room, family room, utility room and cloakroom.
Master bedroom with en-suite shower room, three further bedrooms and bathroom. Detached double garage and driveway. Large rear garden.
Build completion anticipated Autumn 2024.
Location
Otter’s Holt will be found off Little London Hill, and only a short distance to the north of the centre of the popular village of Debenham. Debenham itself is a picturesque and historic village which benefits from excellent local amenities including a small supermarket, hardware store, newsagents, tea shop, doctor’s surgery, butchers, post office, greengrocers, veterinary practice, public house and leisure centre. It is also served by well regarded schools, Sir Robert Hitcham CEVAP Primary School and Debenham High School. The historic market town of Framlingham, with its medieval castle, lies approximately 7½ miles to the east, and offers further excellent schooling in both the state and private sectors. The County town of Ipswich (14 miles) and Stowmarket (10 miles) both offer more extensive facilities including mainline railway stations with regular services to London’s Liverpool Street Station scheduled to take approximately 65 minutes and 85 minutes respectively. The Suffolk heritage Coast, with towns such as Aldeburgh, is approximately 24 miles. The A14 trunk road provides access in a westerly direction towards Bury St Edmunds, Cambridge and the Midlands. Norwich is approximately 25 miles to the north as the crow flies.
Directions
Heading into Debenham on the B1077 from the south, proceed through the High Street, then take the left turn onto The Butts, just before the primary school. Take the next turning on the right onto Little London Hill, where the site will be found a short way along on the left hand side.
For those using the What3Words app: ///deeply. assembles.keepers
Description
Otter’s Holt is a an exclusive new development of just eight houses that is currently under construction by the well regarded local developer, New Homes (Suffolk) Ltd. The site is in the final stages of construction, with Plot 8 the final plot to be completed and scheduled for build completion Autumn 2024. The external finish, as depicted in the CGI, will be in a traditional Suffolk vernacular, yet incorporating a contemporary feel with a combination of brick and weatherboarded elevations under a pitched slate roof.
Plot 8 will be extremely energy efficient with an air source heat pump serving the central heating – underfloor heating on the ground floor, radiators on the first floor and under tile heating in the wet areas – and hot water systems supplemented by a Photovoltaic panel array. The property will also be fitted with UPVC windows in casement and sash styles. Internally, Plot 8 will be finished to an extremely high standard with high quality kitchen, installed by a local company, Debenvale, who specialise in the design, manufacture and installation of bespoke kitchens that are finished to an exceptional level of quality, together with branded appliances. The bathroom and shower room will also be fitted with high quality branded sanitary ware. The floors serving the kitchens, bathrooms and en-suites will be tiled, and the remainder of the property will be carpeted.
The garden will be landscaped and include paved pathways and patios to the front and rear, together with turfed gardens and shingled drives.
The property will be sold with a 10 year structural warranty and an alarm system.
Approximate Room Dimensions
Living Room – 15’9 x 15’3 (4.85m x 4.68m) Plus bay – 12’9 x 4’2 (3.95m x 1.3m)
Family Room – 11’7 x 8’8 (3.59m x 2.7m)
Kitchen/Dining Room – 16’5 x 15’3 (5.04m x 4.68m)
Utility Room – 8’3 x 6’4 (2.55m x 1.96m)
Bedroom 1 – 15’2 x 11’3 (4.66m x 3.46m)
Bedroom 2 – 11’7 x 8’8 (3.59m x 2.7m)
Bedroom 3 – 12’7 x 9’87 (3.89m x 3.01m)
Bedroom 4 – 12’7 x 6’9 (3.89m x 2.13m)
Bathroom – 7’5 x 6’6 (2.31m x 2.03m)
Management Company
We understand that a Management Company will be created by the developers on completion of the sale of the final plot, at which point the responsibility and cost for the maintenance of the communal areas will be passed to the owners/occupiers of Otters Holt.
Services
Mains water, drainage and electricity. Air source heat pump serving the hot water and central heating system. Photovoltaic panels.
Viewing
Strictly by appointment with the agent.
Council Tax
To be assessed.
EPC Rating
To be assessed.
Local Authority
Mid Suffolk District Council, Endeavour House, 8 Russell Road, Ipswich IP1 2BX; Tel: 0300 123 4000
NOTES
1. These particulars are produced in good faith, are set out as a general guide only and do not constitute any part of a contract. No responsibility can be accepted for any expenses incurred by intending purchasers or lessees in inspecting properties which have been sold, let or withdrawn. Interested parties should rely on their own/their surveyors investigations as to the construction type of the property and its condition. No warranty can be given for any of the services or equipment at the property and no tests have been carried out to ensure that heating, electrical or plumbing systems and equipment are fully operational. Any distances, room aspects and measurements which are given are approximate only. Any plans are indicative only and may not be the same as the transfer plan/s. No guarantee can be given that any planning permissions or listed building contents or building regulations have been applied for or approved. The agents have not been made aware of any covenants or restrictions that may impact the property, unless stated otherwise
2. Under Money Laundering, Terrorist Financing and Transfer of Funds (Information on the Payer) Regulations 2017 we, as Estate Agents, are required to obtain identification from buyers in the form of the photo page of your passport or a photo driving licence. The document must be in date. In addition, we need proof of address in the form of a utility bill with the name and address of the buyer. This must not be more than three months old. We are also under obligation to check where the purchase funds are coming from.
3. Please note that the floorplans and CGIs are indicative only and may be subject to change during the build process. The CGIs are to demonstrate how the property could present once dressed. Likewise the build completion date is also subject to change.
4. Please note that an outline planning permission has been granted on the adjacent land for the erection of four single storey dwellings and garages. A copy of the Decision Notice and accompanying plans are available from the Agent.
July 2024
Stamp Duty
Your calculation:
Please note: This calculator is provided as a guide only on how much stamp duty land tax you will need to pay in England. It assumes that the property is freehold and is residential rather than agricultural, commercial or mixed use. Interested parties should not rely on this and should take their own professional advice.




%20(1)%20(Portal%20Size)_1721378372550.jpg)
%20(1)%20(2)%20(Portal%20Size)_1721378372551.jpg)
%20(1)%20(Portal%20Size)_1721378372552.jpg)
%20(1)%20(1)%20(Portal%20Size)_1721378372553.jpg)
