Long Green, Bedfield, Nr Framlingham, Suffolk
A detached three-bedroom cottage sitting in grounds of nearly three quarters of an acre, within the centre of the village, adjacent to the green and playing field.
Hallway, sitting room, dining room, kitchen and shower room. Three first floor bedrooms and bathroom. Mature gardens of 0.7 acres. Double Garage.
Location
Orchard Cottage is located within the rural village of Bedfield, within walking distance of the green, playing field, tennis court, church and primary school. Further facilities can be found in the historic market town of Framlingham, which lies approximately 6 miles to the south-east. Here there are schools in both the state and private sector. There are also a number of excellent pubs and restaurants, as well as other shops and businesses. The large village of Debenham lies approximately 4½ miles to the south-west and offers further facilities including a medical practice, small Co-op supermarket and one of the most highly regarded high schools in East Anglia. The county town of Ipswich lies about 17 miles to the south. From here there are direct rail services to London’s Liverpool Street, which are scheduled to take just over the hour. Suffolk’s Heritage Coast is about 20 miles to the east with links to Aldeburgh, Thorpeness, Southwold and Orford.
Directions
From Framlingham, proceed out to Saxted Green and, at the end of the road, turn left on to the A1120. Take the next right turn towards Bedfield (Bedfield Road). Continue for a mile and at the end of the road turn right, heading towards Bedfield and proceeding into the village. After approximately 1.4 miles you will pass the primary school on the left hand side. Pass the long green on the right hand side where the driveway to Orchard Cottage will be found, on the right.
What3Words location: /// rather.bonnet.perch
Description
Orchard Cottage sits in a particularly lovely position and has a private drive running from the road down to an extensive parking area. The cottage itself is believed to date from 18th century with an extension added in the 20th century. The older part of the house is of timber frame construction with it predominantly being rendered under a tiled roof. Internally, the house offers a mix of period and more modern features. Throughout the hallway and dining room are reclaimed floor boards that were originally in a school gym and have the line markings. In addition there is an exposed brick chimney breast separating the kitchen and sitting room. The cottage benefits from UPVC double glazed windows throughout and an oil fired central heating system.
From a porch, a door leads to the hallway that has stairs leading to the first floor landing. Off the hall is a good size dual aspect dining room and also to the kitchen and sitting room. The sitting room is again dual aspect with south facing French doors opening up to the patio and garden. In addition is a brick fireplace which is home to a glass fronted wood burning stove. The kitchen is fitted with bespoke low level wall units and shelving as well as larder cupboards that house the boiler and with space and plumbing for a dishwasher. There is space and plumbing for a bottled gas range cooker and American style fridge-freezer. A door leads out to the rear hallway with a door to the exterior, built in utility cupboard with space and plumbing for a washing machine and a modern hot water cylinder, and also a door to the downstairs shower room. This comprises a shower, WC and hand wash basin as well as a towel radiator.
The first floor landing has space for a desk and a window. Here the timber frame of the original cottage is visible. There are doors leading to the three bedrooms and bathroom. Each of the bedrooms can be used as a double and two have built in wardrobes. The bathroom has a part vaulted ceiling and high level window looking over the playing field. This comprises a roll top bath, WC and dual hand wash basins.
Outside, a private drive leads to the shingle parking area. From here is access to a double garage with two up and over doors to the front and a personal door and window to one side. Internally it measures approximately 16’7 x 19’4. It has power and light connected.
The gardens surround the cottage and are predominantly laid to grass. They contain an abundance of shrubs and a potager garden. The grounds are enclosed by hedging, trees and fencing and have a wonderful feeling of privacy. There is a gladed area leading to a pond. It is bordered by the village green and playing fields and in total extends to approximately 0.7 acres.
Viewing Strictly by appointment with the agent.
Services Mains water, drainage and electricity. Oil fired central heating. Bottled gas for cooker.
Broadband To check the broadband coverage available in the area click this link – https://checker.ofcom.org.uk/en-gb/broadband-coverage
Mobile Phones To check the mobile phone coverage in the area click this link – https://checker.ofcom.org.uk/en-gb/mobile-coverage
EPC Rating = E (Copy available from the agents upon request)
Council Tax Band E; £2,510.68 payable per annum 2024/2025
Local Authority Mid Suffolk District Council, Endeavour House, 8 Russell Rd, Ipswich IP1 2BX; Tel: 0300 1234000
NOTES
1. Every care has been taken with the preparation of these particulars, but complete accuracy cannot be guaranteed. If there is any point, which is of particular importance to you, please obtain professional confirmation. Alternatively, we will be pleased to check the information for you. These Particulars do not constitute a contract or part of a contract. All measurements quoted are approximate. The Fixtures, Fittings & Appliances have not been tested and therefore no guarantee can be given that they are in working order. Photographs are reproduced for general information and it cannot be inferred that any item shown is included. No guarantee can be given that any planning permission or listed building consent or building regulations have been applied for or approved. The agents have not been made aware of any covenants or restrictions that may impact the property, unless stated otherwise. Any site plans used in the particulars are indicative only and buyers should rely on the Land Registry/transfer plan.
2. The Money Laundering, Terrorist Financing and Transfer of Funds (Information on the Payer) Regulations 2017 require all Estate Agents to obtain sellers’ and buyers’ identity.
July 2024
Stamp Duty
Your calculation:
Please note: This calculator is provided as a guide only on how much stamp duty land tax you will need to pay in England. It assumes that the property is freehold and is residential rather than agricultural, commercial or mixed use. Interested parties should not rely on this and should take their own professional advice.

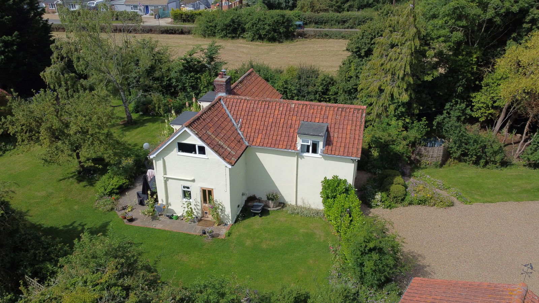
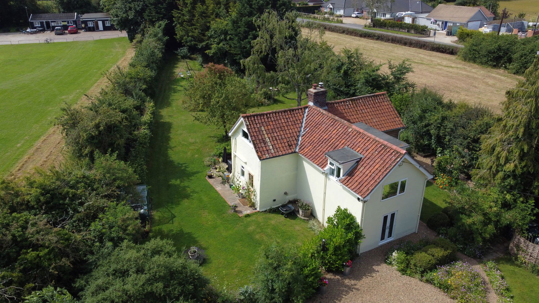
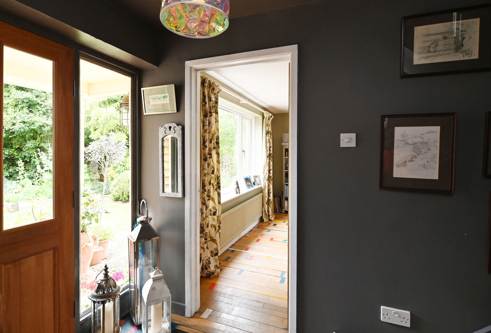
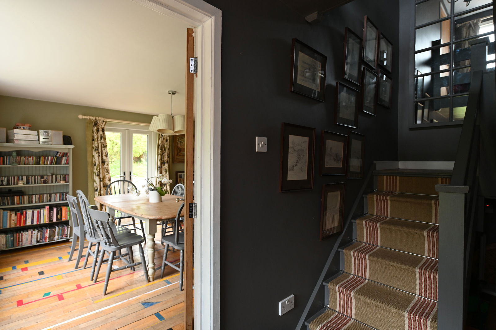
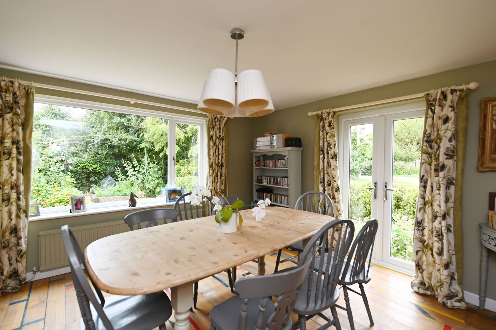
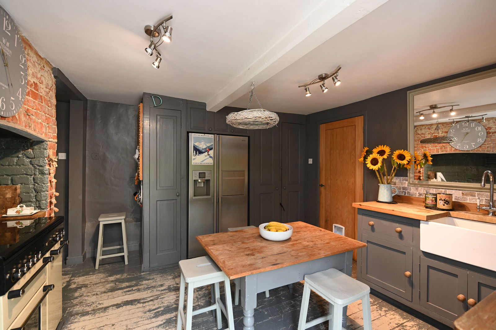
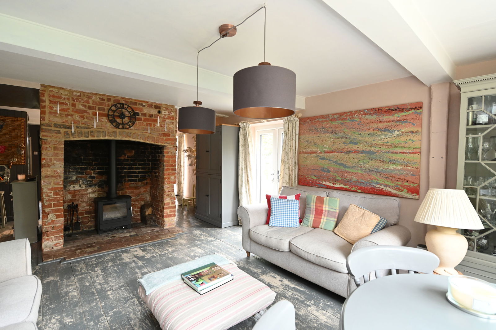
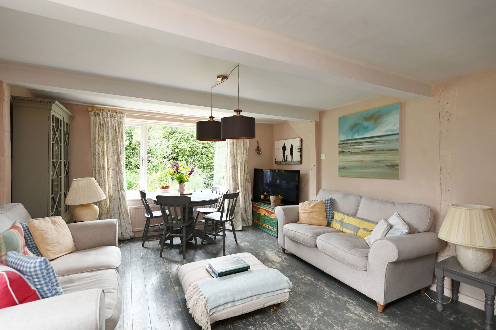
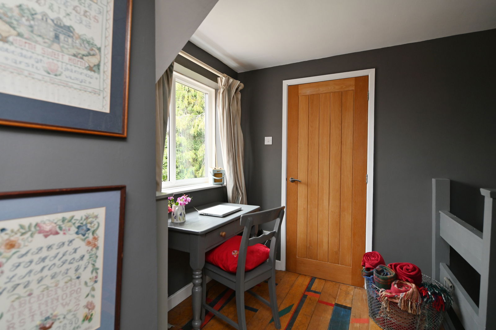
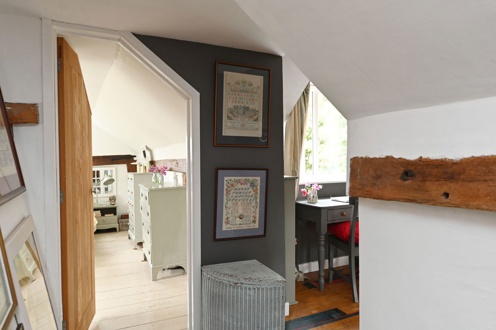
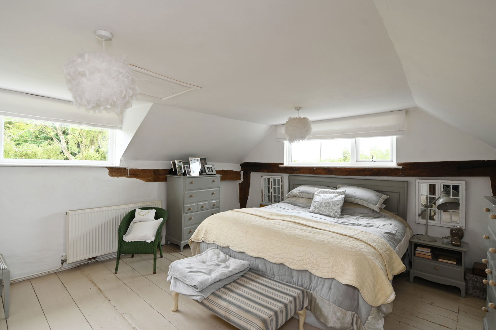
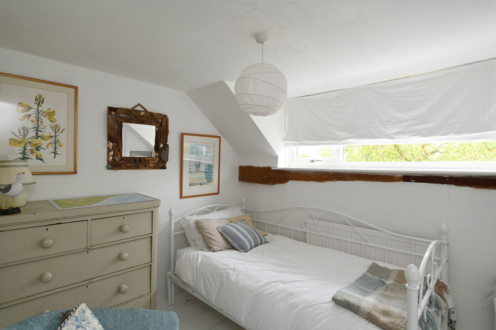
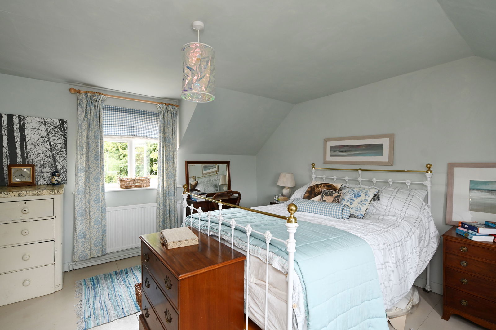
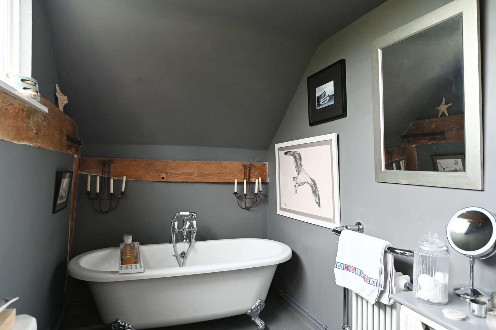
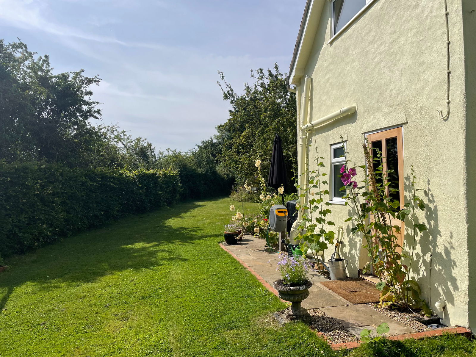
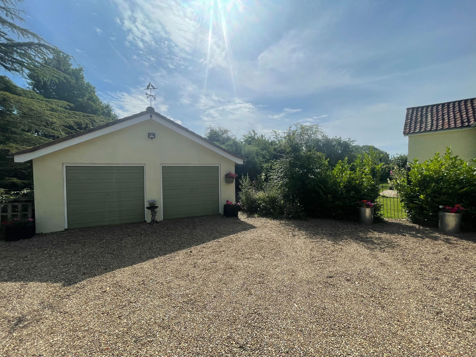
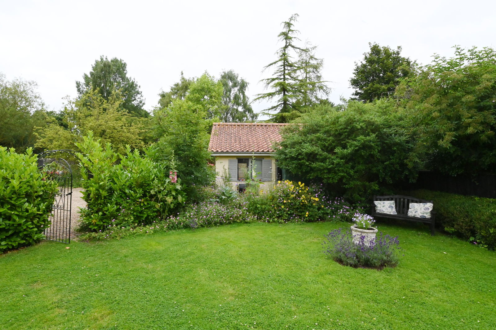
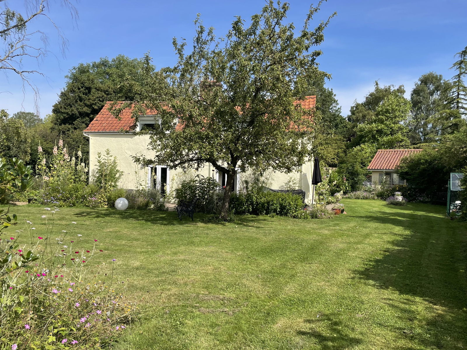
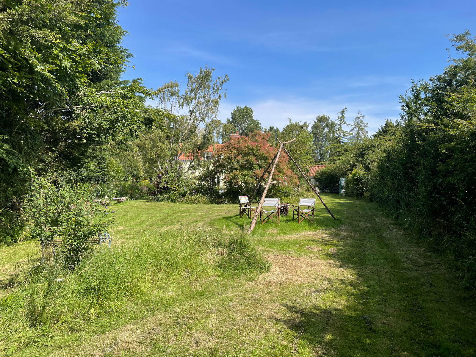
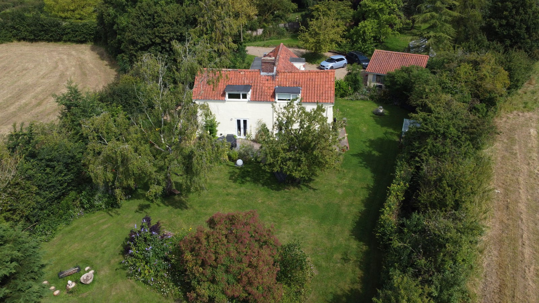
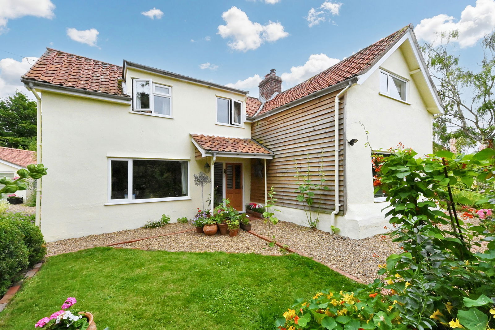
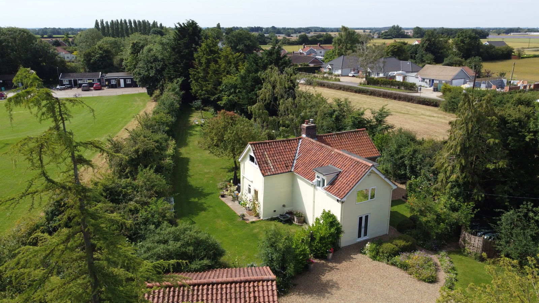
_1722008928831.jpg)