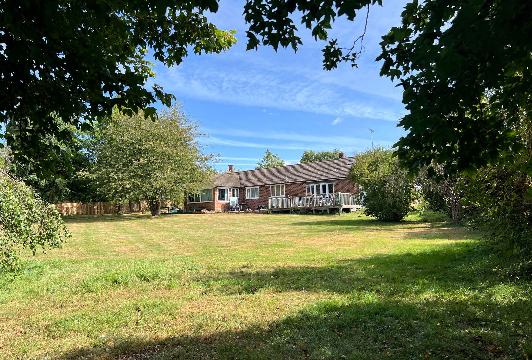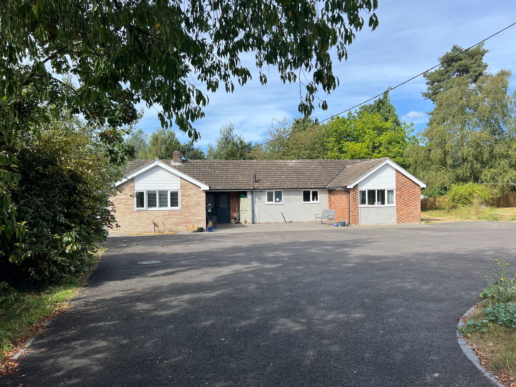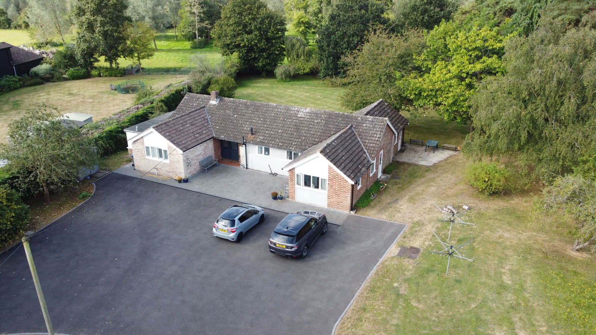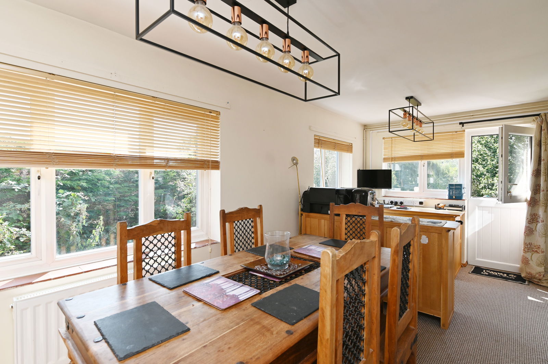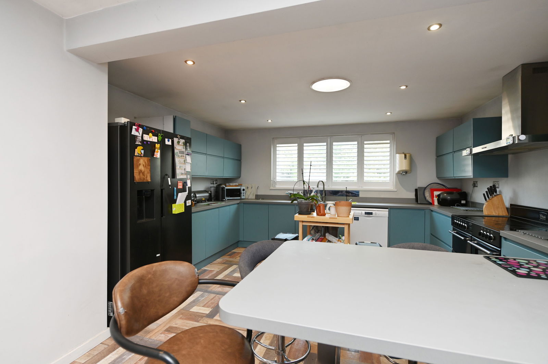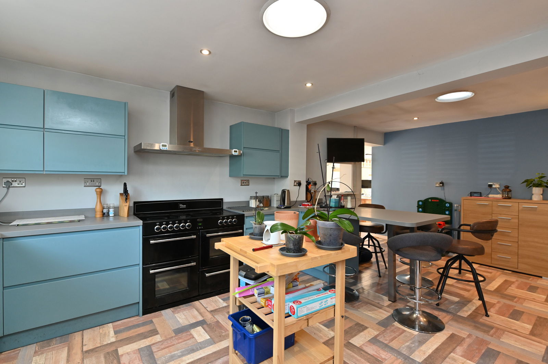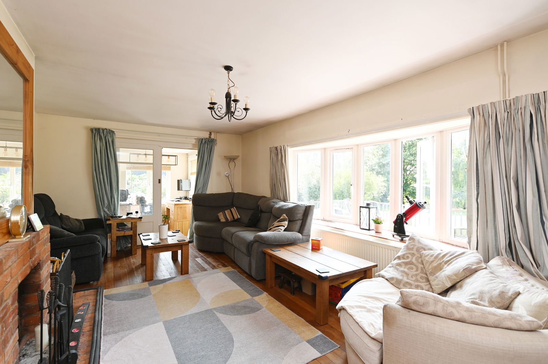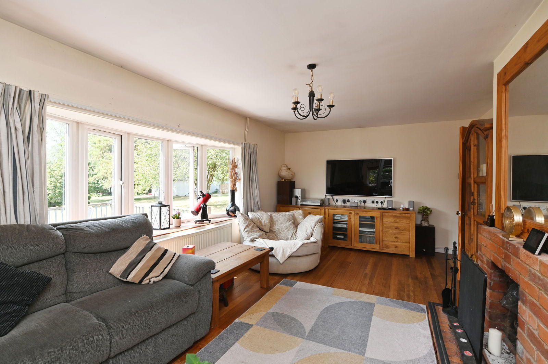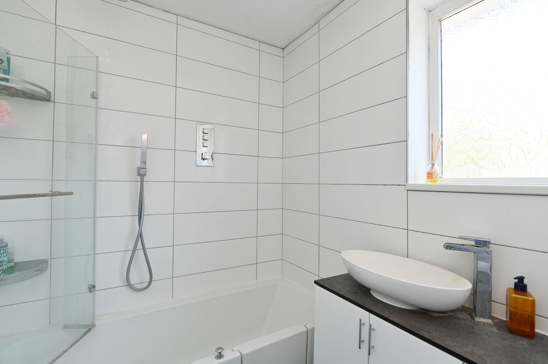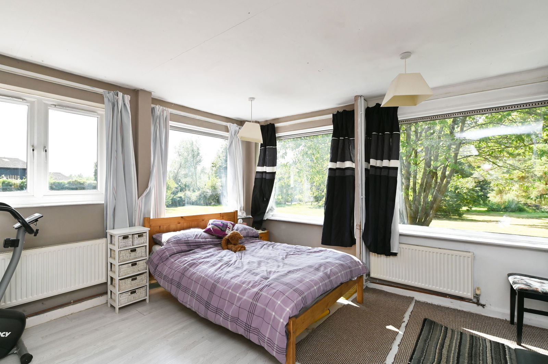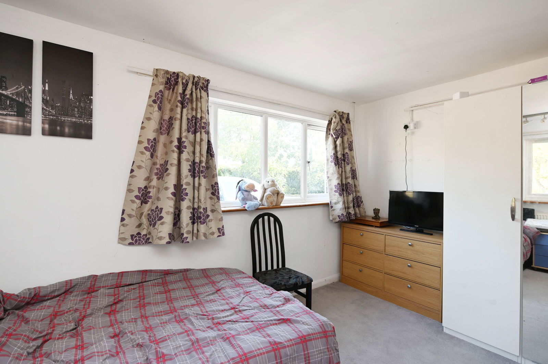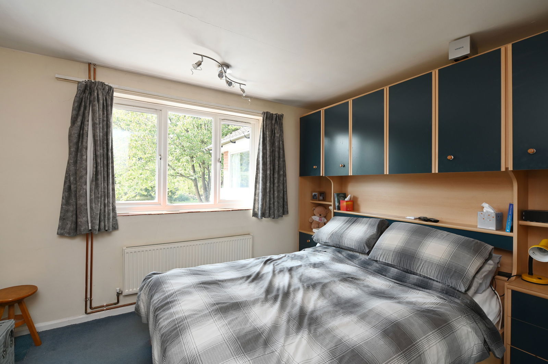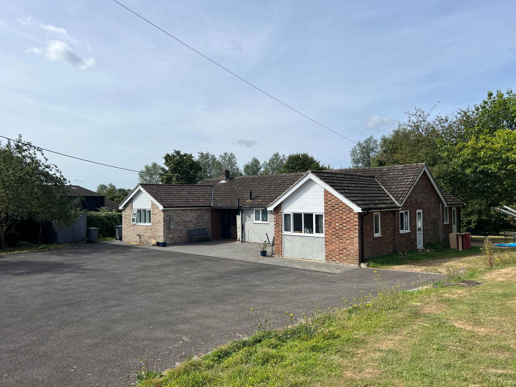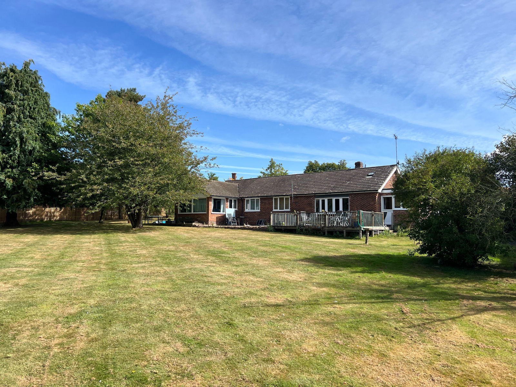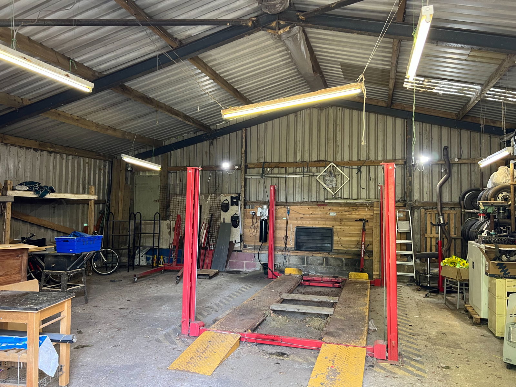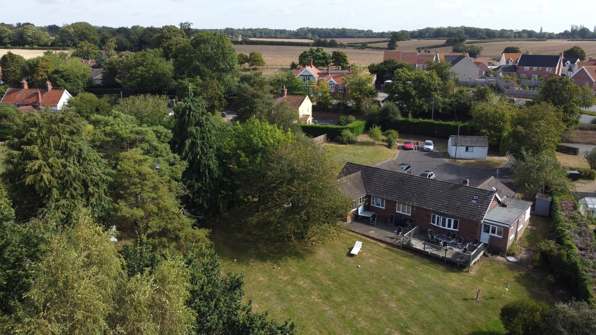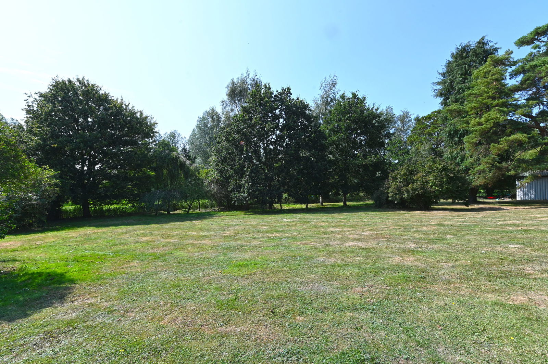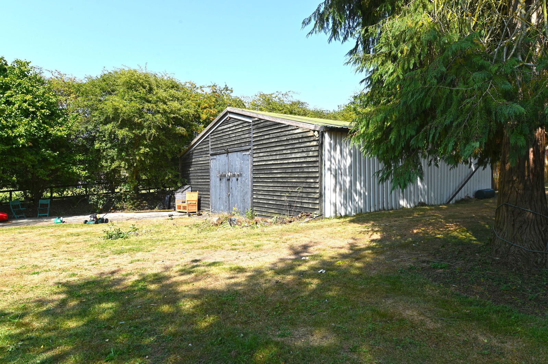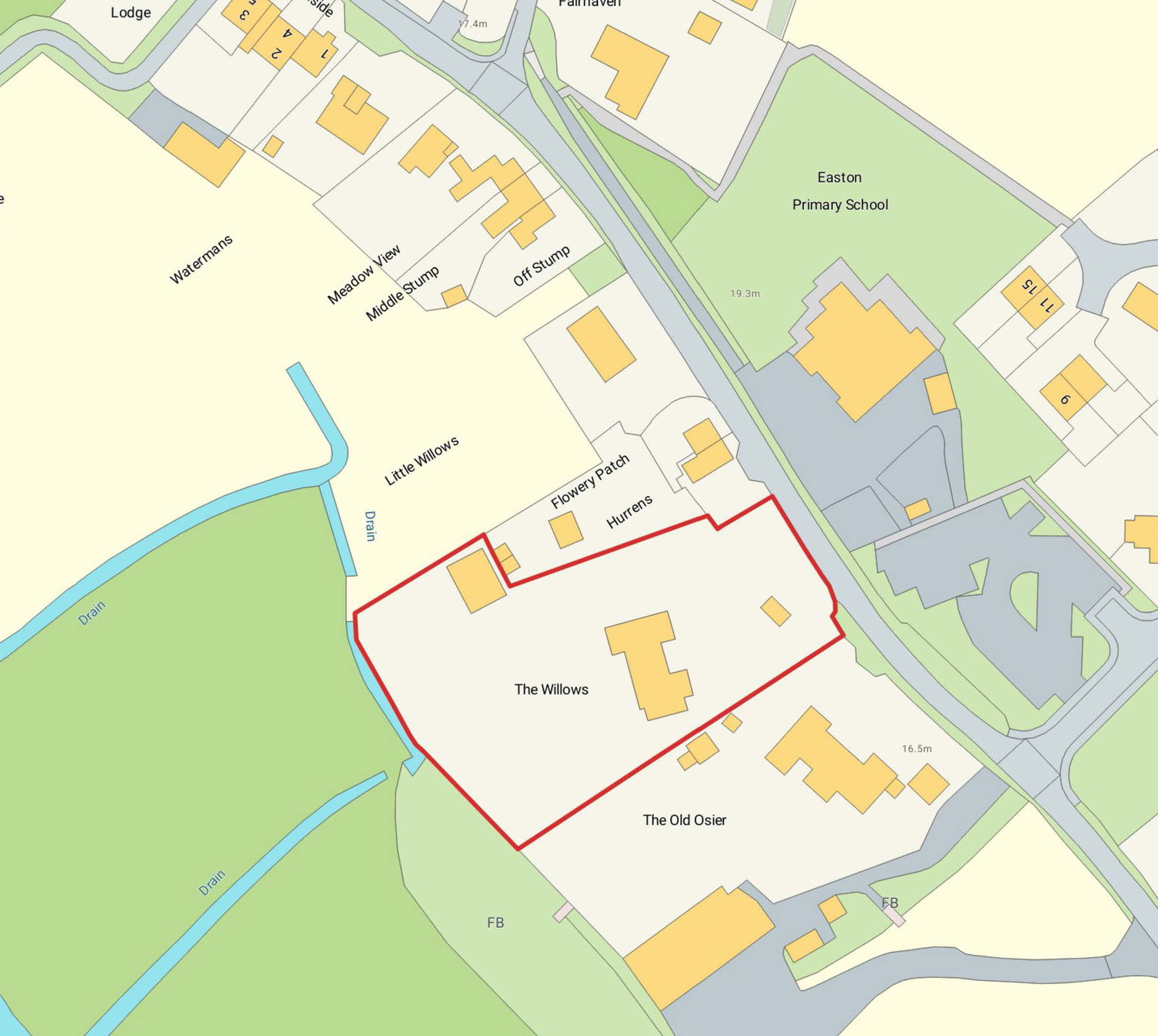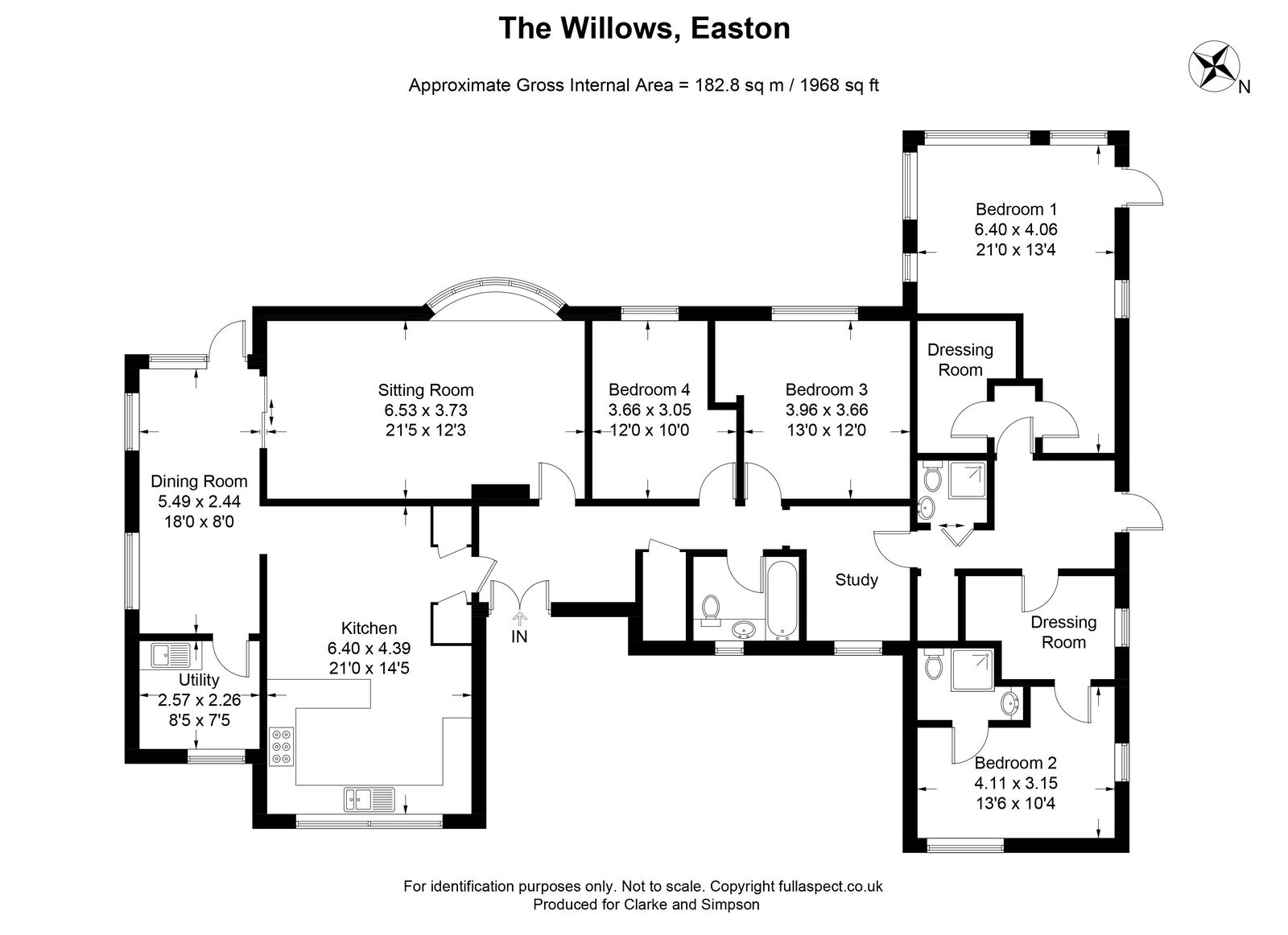Easton, Near Framlingham, Suffolk
A detached bungalow extending to almost 2000 sq feet, standing in a plot of over an acre within the heart of Easton, opposite the primary school and within walking distance of the pub.
Hallway, kitchen, dining room, utility room, sitting room and study. Four bedrooms, two of which have dressing rooms. Bathroom, shower room and en-suite shower room. Garage, 39’ x 29’ store building/workshop and garden shed. Ample off road parking. Garden extending to over one acre.
Location
The Willows is situated off The Street, close to the centre of the ever popular village of Easton. The village benefits from a highly regarded dining pub, The White Horse. As well as the primary school that is situated opposite The Willows. There is a village hall, an attractive church, and also Easton Farm Park, a bowls club and well supported cricket club.
The village of Wickham Market is approximately 2 miles from the property. Here there are comprehensive facilities including a Co-Op supermarket, a butchers, medical centre, vets, dentist, post office and primary school. Framlingham is just 4 miles from the property and offers further facilities. The popular market town of Woodbridge is 8 miles and has national and independent shopping facilities, a variety of eateries and is popular for sailing on the river Deben. The Suffolk Heritage Coast, with popular destinations such as Aldeburgh, Southwold, Orford and Thorpeness are all within the locality. The county town of Ipswich is 14 miles to the south-west and from here there are direct trains to London’s Liverpool Street station scheduled to take just over the hour.
Description
The Willows is a detached bungalow, understood to date from the early 1960s, of predominantly brick construction under a tiled roof. The bungalow sits centrally within its grounds which extend to just over an acre. The Willows offers versatile living accommodation and has scope to be enhanced and reconfigured. It benefits from UPVC double glazed windows and doors throughout and relatively new kitchen.
Front doors open to the hallway which has doors off to the kitchen, sitting room, bedrooms, bathroom and also a boiler room which is home to the oil fired boiler. The kitchen was refitted and extended in 2017. It offers a stylish range of high and low level wall units and includes a free standing electric range oven. There is space and plumbing for a dishwasher and American style fridge freezer. There are windows overlooking the front driveway fitted with plantation shutters. In addition is a light tunnel. The room benefits from a breakfast bar and there are built in storage cupboards. Off this is a dual aspect dining room that has a stable style door opening to the rear decking and garden. There is a doorway to the utility room and also the sitting room. This has a brick fireplace and bay window with pleasant views over the rear garden. The sitting room returns to the hallway, off which are two double bedrooms, both with windows overlooking the rear garden. There is also a bathroom with walk in bath with shower above, WC and contemporary oval hand wash basin. The hallway leads to a study which also provides access to a further hall. This has a door to the exterior and airing cupboard, a shower room and doors to bedrooms one and two. Bedroom one is triple aspect and has windows with views over the garden. Off this is a dressing room. Bedroom two is dual aspect and has a dressing room and en-suite shower room, with shower, WC and hand wash basin.
Outside
A driveway from the street leads to a five bar gate which opens to an expansive tarmac parking area for a number of vehicles. Off this is a block built garage measuring 18’2 x 11’5. This has double doors to the front and power is connected. Also adjacent to the parking area is a garden shed.
The main gardens are to the side and rear of the bungalow and are predominantly laid to lawn. Immediately to the rear of the bungalow, the south-west, is a patio and decked area that overlooks the garden. There are attractive trees, many of which were planted by the vendors, that include oaks, cherry and cedars. Within the rear garden is a substantial workshop/store of steel construction with predominantly steel profile sheet elevations under a steel profile roof. It measures approximately 29’ x 39’ and has large double doors to the front. Power is connected. The vehicle ramp is available by separate negotiation. In all, the grounds extend to just over an acre.
Viewing – Strictly by appointment with the agent.
Services – Mains water, drainage and electricity. Oil fired central heating.
Broadband – To check the broadband coverage available in the area click this link – https://checker.ofcom.org.uk/en-gb/broadband-coverage
Mobile Phones To check the mobile phone coverage in the area click this link – https://checker.ofcom.org.uk/en-gb/mobile-coverage
EPC – Rating = E (54) (Copy available by email upon request)
Council Tax – Band E; £2,557.15 payable per annum 2024/2025
Local Authority – East Suffolk Council; East Suffolk House, Station Road, Melton, Woodbridge, Suffolk IP12 1RT; Tel: 0333 016 2000
NOTES
1. Every care has been taken with the preparation of these particulars, but complete accuracy cannot be guaranteed. If there is any point, which is of particular importance to you, please obtain professional confirmation. Alternatively, we will be pleased to check the information for you. These Particulars do not constitute a contract or part of a contract. All measurements quoted are approximate. The Fixtures, Fittings & Appliances have not been tested and therefore no guarantee can be given that they are in working order. Photographs are reproduced for general information and it cannot be inferred that any item shown is included. No guarantee can be given that any planning permission or listed building consent or building regulations have been applied for or approved. The agents have not been made aware of any covenants or restrictions that may impact the property, unless stated otherwise. Any site plans used in the particulars are indicative only and buyers should rely on the Land Registry/transfer plan.
2. The Money Laundering, Terrorist Financing and Transfer of Funds (Information on the Payer) Regulations 2017 require all Estate Agents to obtain sellers’ and buyers’ identity.
3. The vendor has completed a Property Information Questionnaire about the property and this is available to be emailed to interested parties.
4. It is understood the dwelling nor its garden were impacted by the flooding during storm Babet, October 2023.
5. The smarthome lights which are throughout much of the dwelling will be taken by the sellers and replaced with standard switches.
6. It has been assumed that the roof of the garage is corrugated asbestos..
7. The plot of land to the north has planning permission for the construction of a new dwelling albeit the owners have just constructed a timber outbuilding upon this. September 2024
Stamp Duty
Your calculation:
Please note: This calculator is provided as a guide only on how much stamp duty land tax you will need to pay in England. It assumes that the property is freehold and is residential rather than agricultural, commercial or mixed use. Interested parties should not rely on this and should take their own professional advice.

