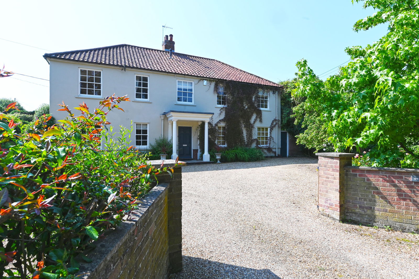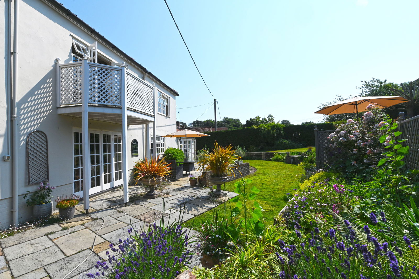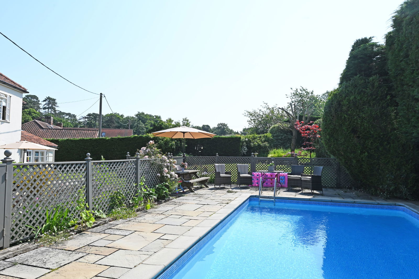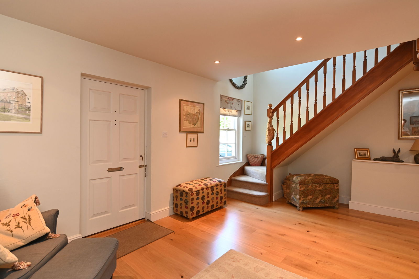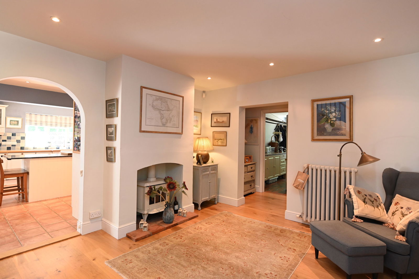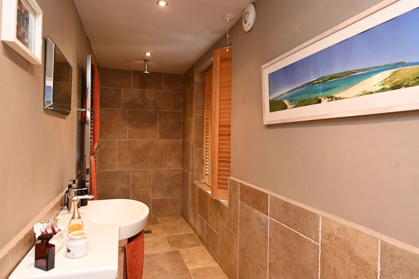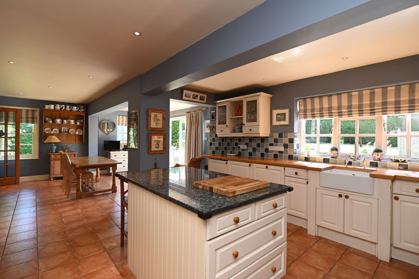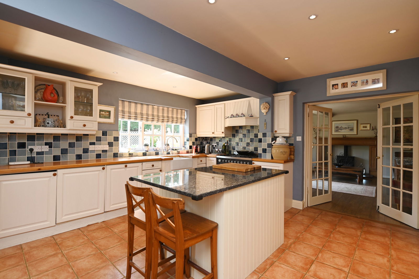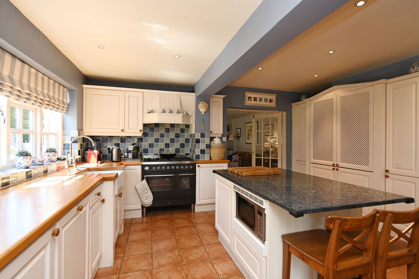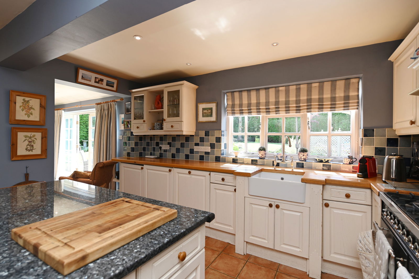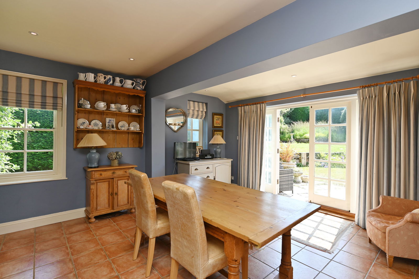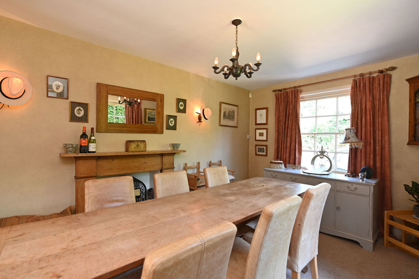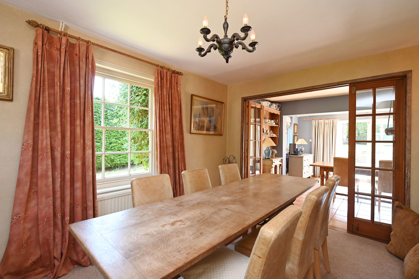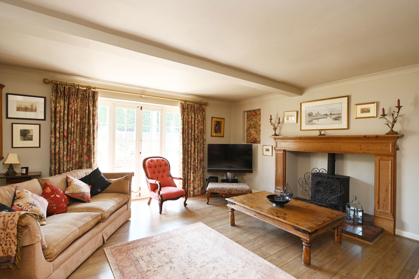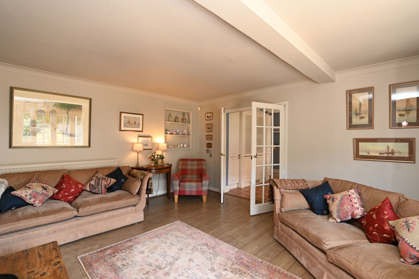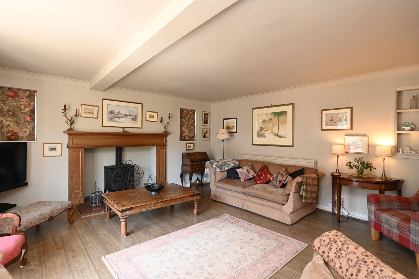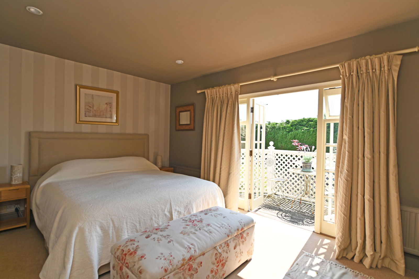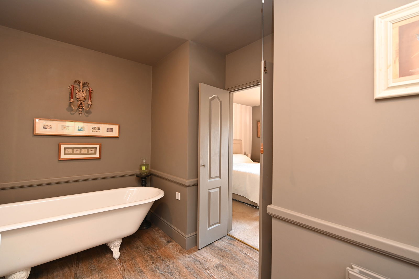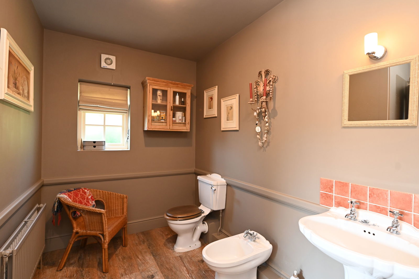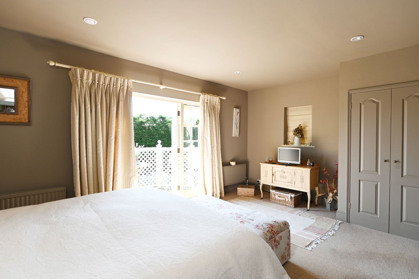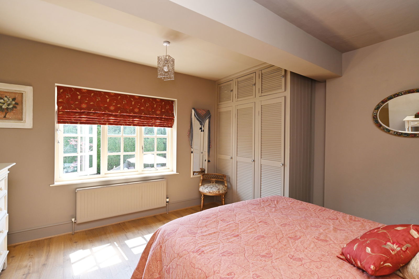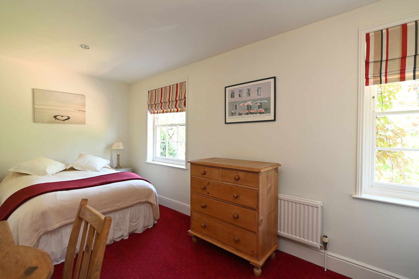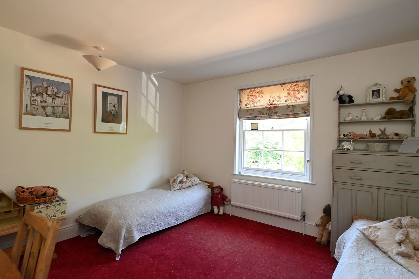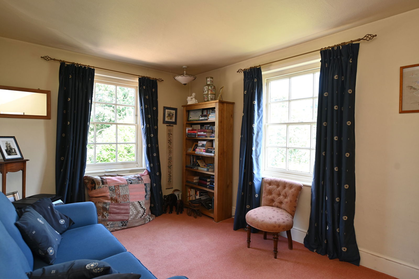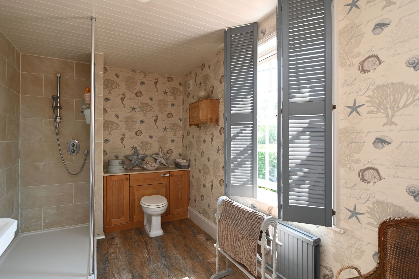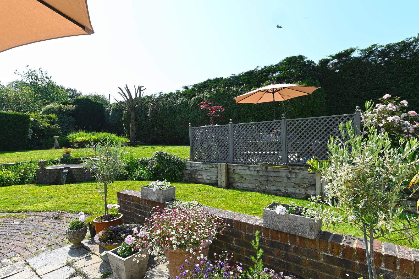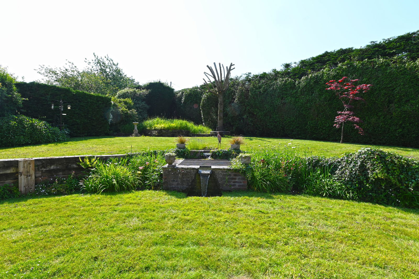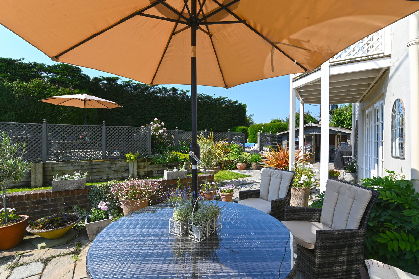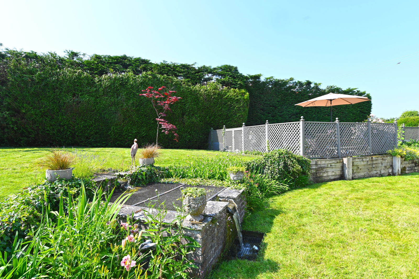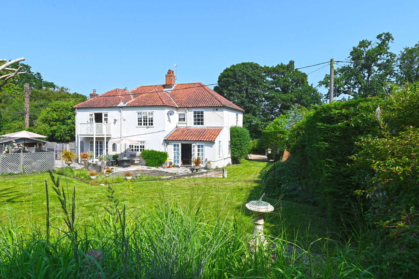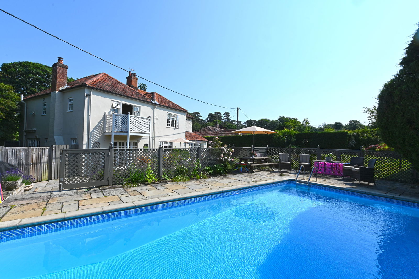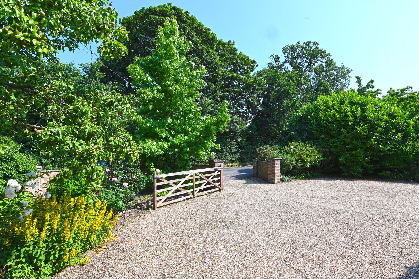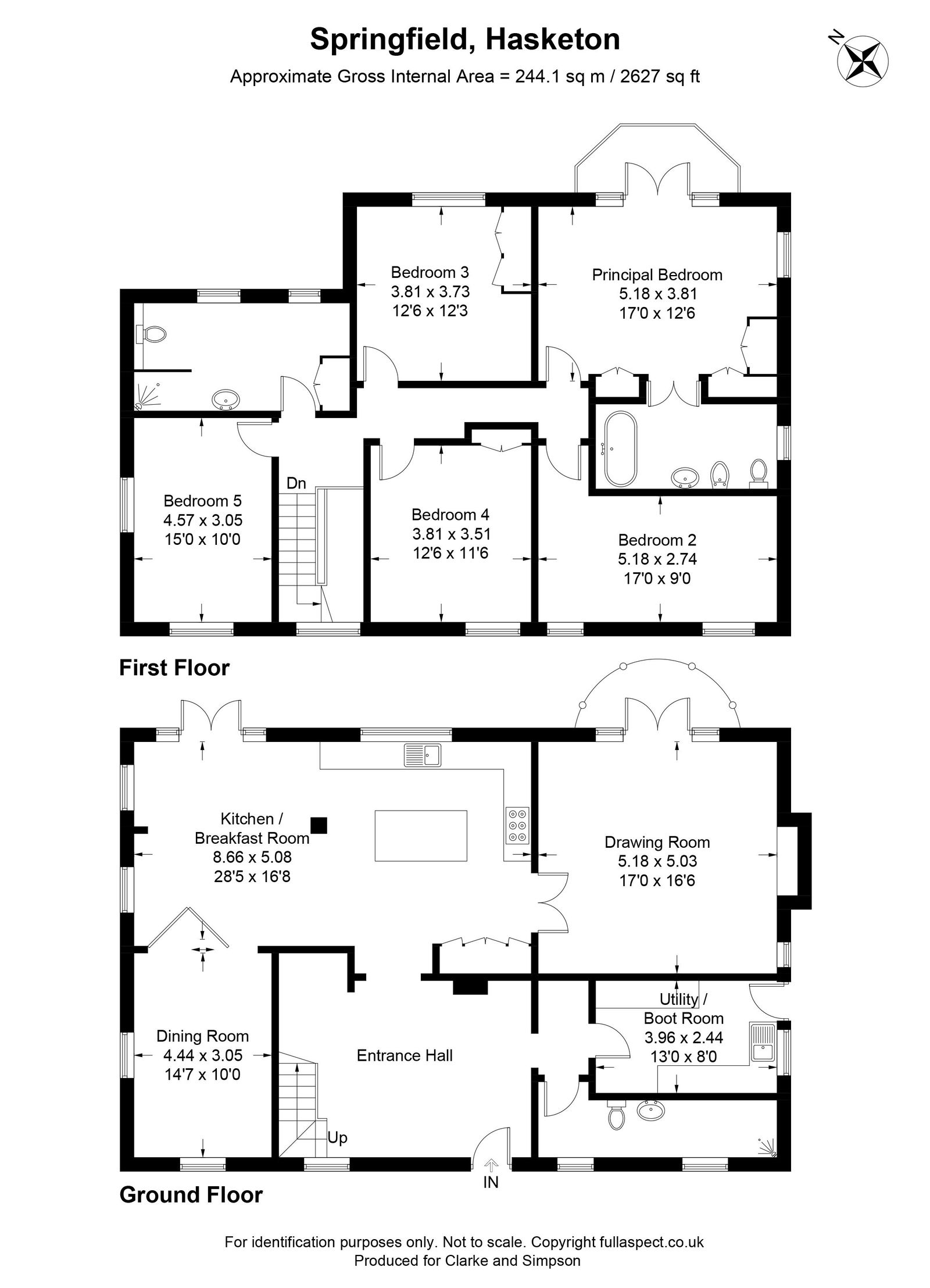Hasketon, Nr Woodbridge, Suffolk
A spacious five double bedroom family home of over 2,600 sq ft with landscaped gardens and swimming pool on the northern edge of Woodbridge.
Entrance hall, open plan 28’ kitchen and breakfast room, drawing room, dining room, wet room and boot/utility room. Principal bedroom with en-suite bathroom, four further double bedrooms and family shower room.
Generous driveway. Landscaped south facing rear garden with swimming pool. In all, nearly a third of an acre.
Location
Springfield will be found along Manor Road, forming part of the parish of Hasketon but on the northern edge of the market town of Woodbridge. Hasketon is a very popular village, which lies a short walking distance from the market town of Woodbridge on the banks of the River Deben. Woodbridge has an extensive range of shops, restaurants, public houses and recreational facilities along with an excellent Marina. There is also a good choice of schooling in both the private and state sectors. The Abbey Preparatory School and Woodbridge School are both located in the town, and Hasketon falls within the catchment area of the renowned Farlingaye High School. The Heritage Coast lies within about 13 miles with popular centres such as Orford, Aldeburgh, Thorpeness, Walberswick and Southwold.
Directions
Proceeding north along the Woodbridge A12 bypass, continue past the Shell garage, taking the third turning on the left into Manor Road. Springfield can then be found around 175 yards on the left, becoming the fourth house after Russel Close.
For those using the What3Words app: ///advances.latest.amounting
Description
Springfield is a wonderfully spacious, five double bedroom family home which is located on the northern outskirts of Woodbridge, but within walking distance of the excellent local schools and all the town has to offer.
The original core of Springfield possibly dates from the early 20th century, but over the years it has been remodelled and added to, principally during the 1990s, creating accommodation of over 2,600 sq ft, which has been well maintained by the current owners. The accommodation comprises an impressive entrance hall for receiving guests and this links wonderfully well with the 28’ open plan kitchen/breakfast room, that overlooks the south facing rear garden. From this room there is direct access to the drawing room, which offers a more formal reception area with the benefit of a wood burning stove, as well as the dining room. In addition there is a well appointment ground floor wet room and an extremely useful utility/boot room.
On the first floor there is the principal bedroom suite, which has a charming balcony area overlooking the swimming pool and gardens, range of fitted wardrobe cupboards and en-suite bathroom offering. In addition, there are four further double bedrooms and a family shower room.
Springfield enjoys a plot of almost a third of an acre, with a generous gravelled parking area to the front of the property with space for several vehicles. The rear, south facing landscaped garden enjoys the sun throughout the day and comprises a large patio area that can be access from the sitting room and kitchen/breakfast room, and beyond this is the landscaped garden. There is also the swimming pool which is a delightful addition and which is positioned to enjoy the sun during the second half of the day and into the evening. The pool area is surrounded by Indian sandstone paving and enclosed in low level fencing for safety purposes.
Viewing Strictly by appointment with the agent.
Services Mains water, electricity and drainage. Gas fired boiler serving the central heating and hot water system.
Broadband To check the broadband coverage available in the area click this link – https://checker.ofcom.org.uk/en-gb/broadband-coverage
Mobile Phones To check the mobile phone coverage in the area click this link – https://checker.ofcom.org.uk/en-gb/mobile-coverage
EPC Rating = D
Council Tax Band G; £3,388.65 payable per annum 2024/2025
Local Authority East Suffolk Council; East Suffolk House, Station Road, Melton, Woodbridge, Suffolk IP12 1RT; Tel: 0333 016 2000
NOTES
1. Every care has been taken with the preparation of these particulars, but complete accuracy cannot be guaranteed. If there is any point, which is of particular importance to you, please obtain professional confirmation. Alternatively, we will be pleased to check the information for you. These Particulars do not constitute a contract or part of a contract. All measurements quoted are approximate. The Fixtures, Fittings & Appliances have not been tested and therefore no guarantee can be given that they are in working order. Photographs are reproduced for general information and it cannot be inferred that any item shown is included. No guarantee can be given that any planning permission or listed building consent or building regulations have been applied for or approved. The agents have not been made aware of any covenants or restrictions that may impact the property, unless stated otherwise. Any site plans used in the particulars are indicative only and buyers should rely on the Land Registry/transfer plan.
2. The Money Laundering, Terrorist Financing and Transfer of Funds (Information on the Payer) Regulations 2017 require all Estate Agents to obtain sellers’ and buyers’ identity.
September 2024
Stamp Duty
Your calculation:
Please note: This calculator is provided as a guide only on how much stamp duty land tax you will need to pay in England. It assumes that the property is freehold and is residential rather than agricultural, commercial or mixed use. Interested parties should not rely on this and should take their own professional advice.

