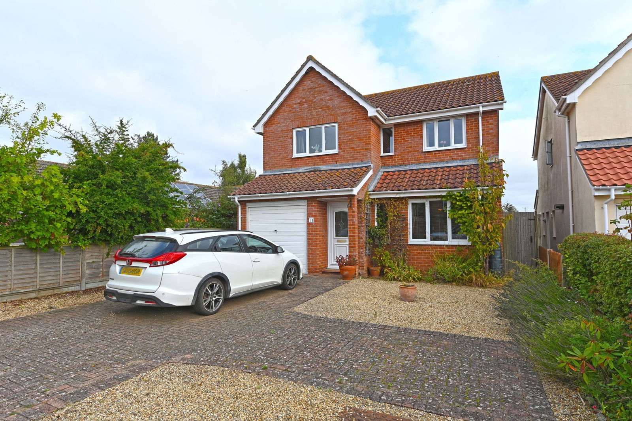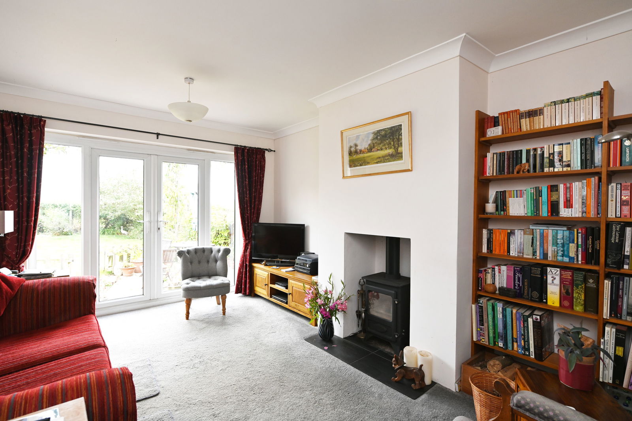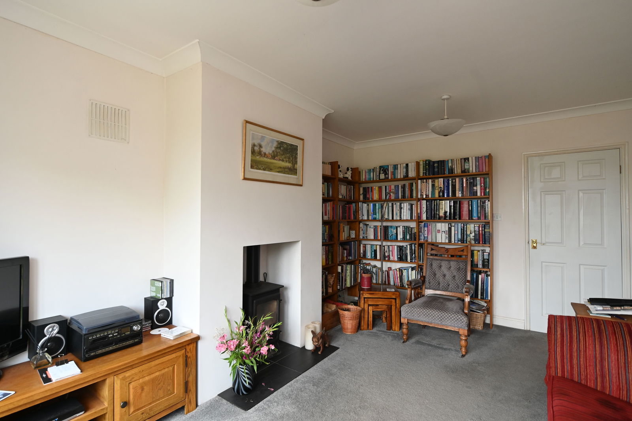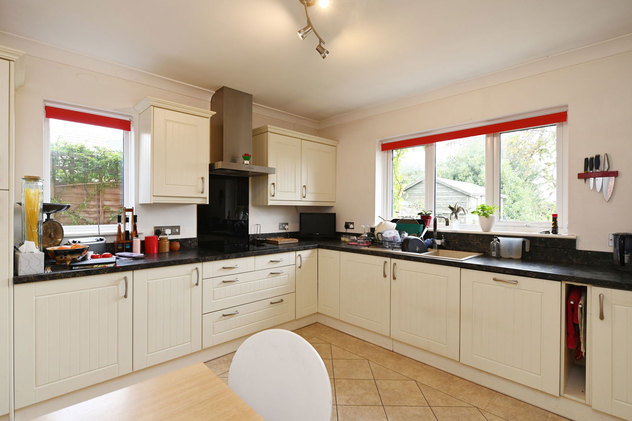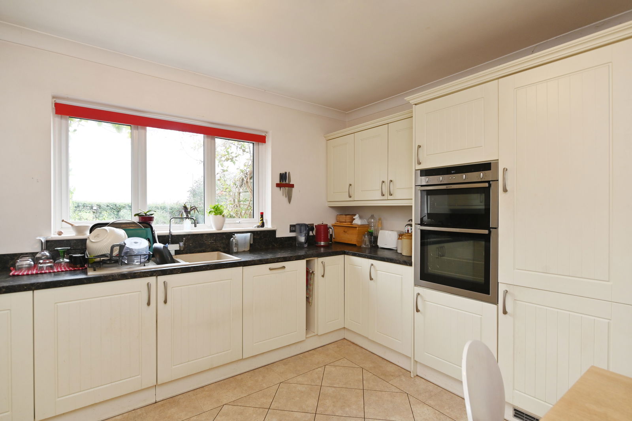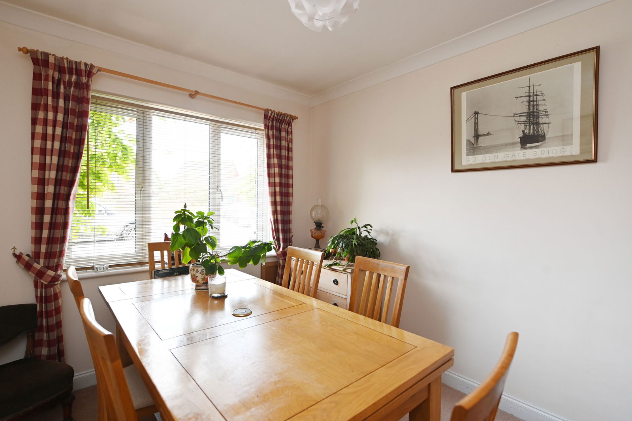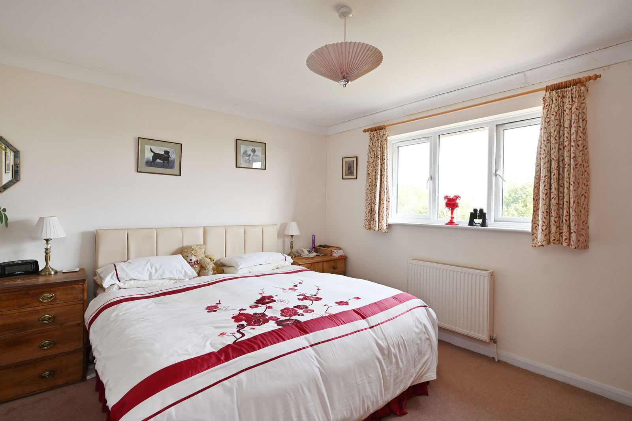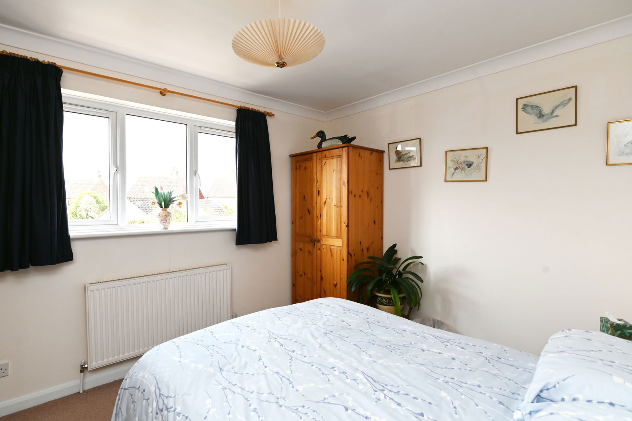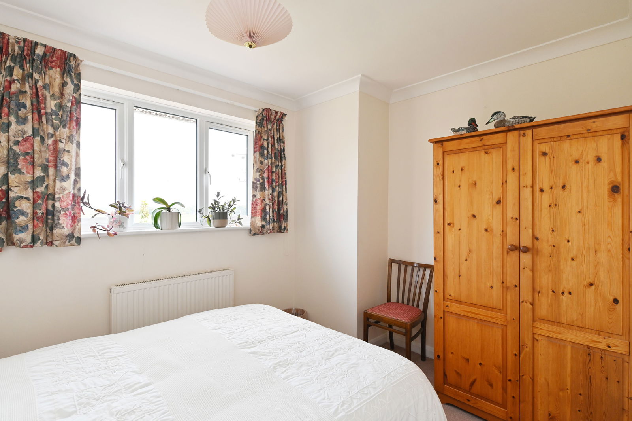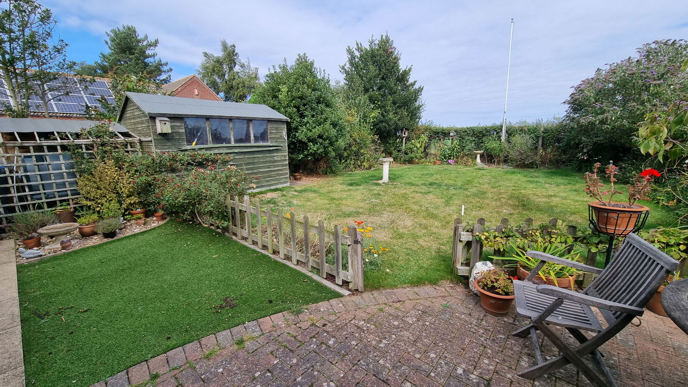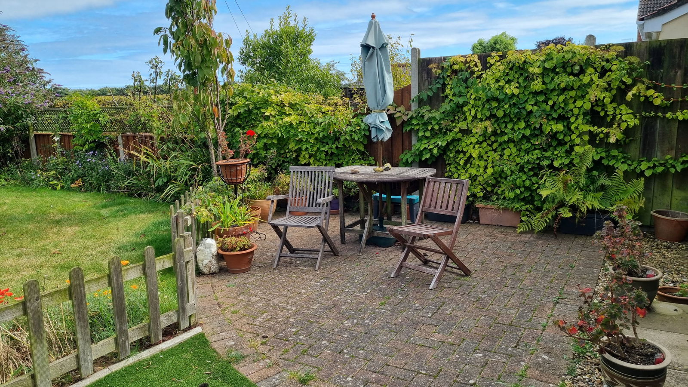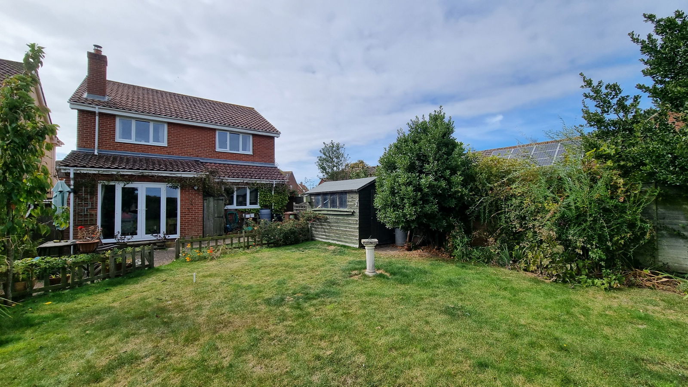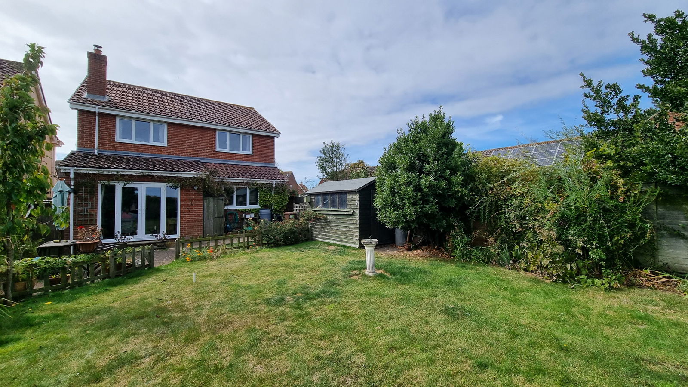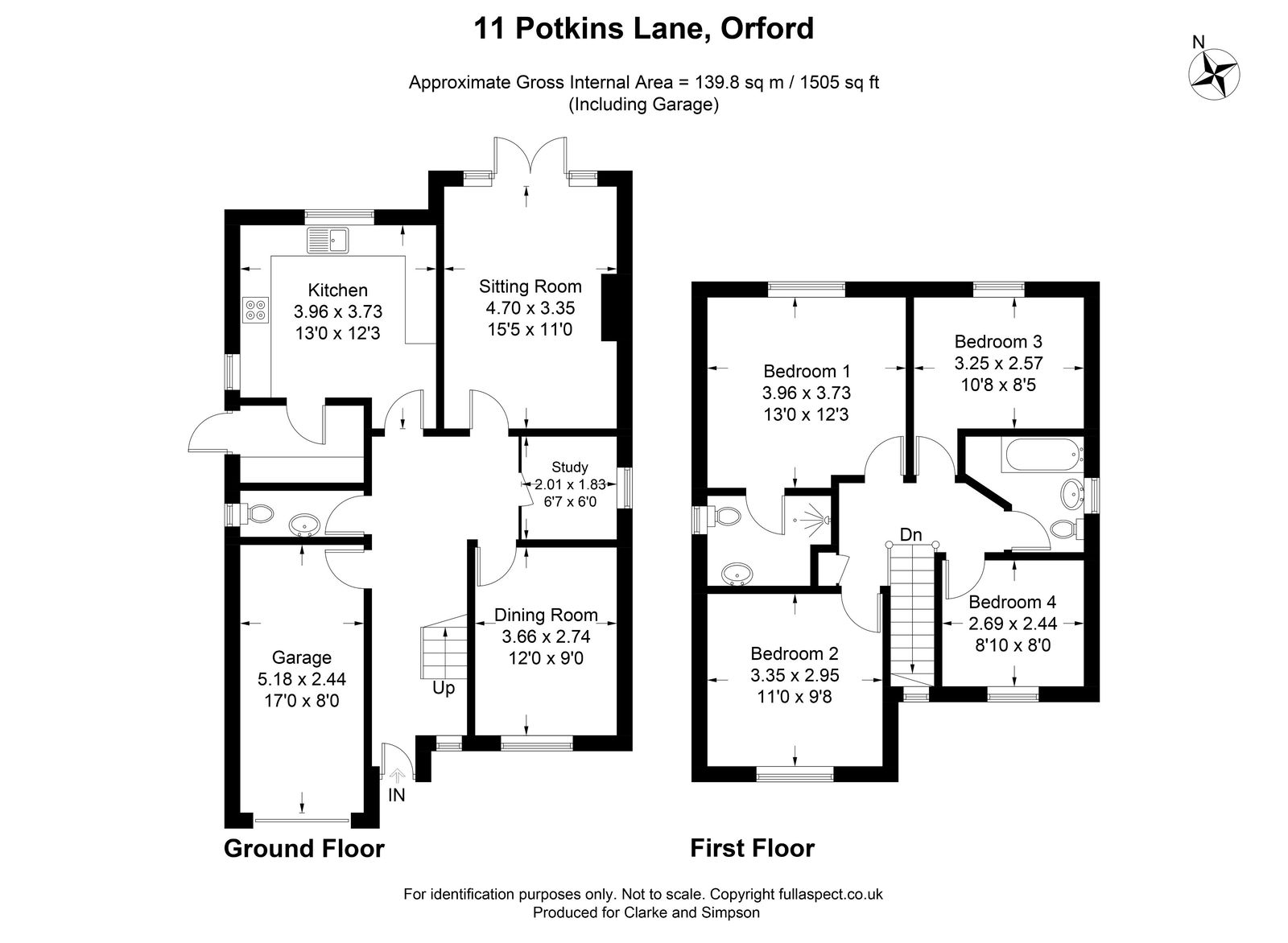Orford, Woodbridge, Suffolk
A modern, well maintained, four bedroom detached house in the sought-after village of Orford on the Heritage Coast.
Entrance hall, kitchen/breakfast room, utility, sitting room, dining room and study. Principal bedroom with en-suite, three further double bedrooms and a family bathroom. Enclosed garden to rear. Landscaped driveway and parking to front in front of single integral garage.
Location
11 Potkins Lane is located within walking distance of all that Orford has to offer. Orford is considered to be one of East Suffolk’s most desirable villages, with shops, cafes, pubs and restaurants. It boasts the Pump Street Bakery, which was a finalist in the BBC Food and Farming Awards, and Butley Orford Oysterage, which is run by the Pinney family. There are various pubs including The King’s Head, the Jolly Sailor and The Crown & Castle. The village also has a distinct twelfth century castle where one can visit the keep and climb to the top of the tower for beautiful views of the estuary, spit and out to sea. There is sailing on the Ore River and dining cruises on the Lady Florence. The quay is popular for the Riverside Tea Room, crabbing and walking on the river wall. It is also home to Orford Sailing Club. Within easy driving distance are Snape, Aldeburgh, Woodbridge and Wickham Market. Trains to London’s Liverpool Street connect at Ipswich, Woodbridge, Melton and Wickham Market.
Directions
From the rear, heading into Orford from the direction of Snape, Iken and Sudbourne, continue into the village and Potkins Lane is the first turning on your left hand side. The property is just a short way down on the left.
For those using the What3Words app:///downcast.bolsters.contacts
Description
11 Potkins Lane is a modern four bedroom detached house, built in 2001, with brick elevation under a pitched tiled roof. It is located in a popular residential lane, with similar style properties, some of which back onto
farmland.
The house offers well laid out accommodation over two storeys. Entering via the front door into a large hallway with stairs and understairs storage, there are doors off to the principal reception rooms. These include a dining room to the front, a study and a sitting room, with feature wood burning stove and French style doors to the garden which are flanked by picture windows to the side. The kitchen/breakfast room has dual aspects to the rear and the side enjoying views over the garden and beyond. There are a range of fitted wall and base units together with Neff induction hob with extractor hood over, high level double Neff ovens to the side and integral fridge freezer and dishwasher. There is a separate utility room with space and plumbing for a washing
machine and dryer, together with a door to the garden. From the entrance hall there is also access to a cloakroom and a door to the integral garage.
The stairs rising to the first floor currently have a stair lift fitted. This can be removed on request. The landing has access to the loft and there is also an airing cupboard with pre-lagged water cylinder. There are doors off to the principal bedroom, which is a good size double bedroom which enjoys views over the neighbouring farmland. This also benefits from an en-suite shower with built in shower cubicle, electric shower over, pedestal handwash basin, close coupled WC and a heated towel rail. Bedroom two is a further double bedroom with views to front and built-in wardrobes with hanging rail and shelf above. Bedroom three is a further double bedroom with views to the rear. Bedroom four is a smaller double bedroom with views to the
front. The family bathroom has a panelled bath with mains fed shower over, close-coupled WC and pedestal handwash basin. The property benefits from oil fired central heating and double glazing throughout.
Outside, the front of the property is approached via a blocked paved and landscaped driveway. There is a parking area providing ample off-road parking and access to the single integral garage with electric up and over door, power and light, fuse box and oil fired wall mounted boiler. There is a pathway that leads to the side of the property through a gated access to the rear. There is a useful bin storage area, small timber shed, a paved terrace and an area of astro turf. There is a low line picket fence. The garden is mainly laid to lawn with established shrub and flower borders and a further timber shed. The garden is enclosed by hedging and fencing and abutts farmland to the rear. To the side of the property there is a covered storage area with locked doors to
front and rear, providing good storage for bicycles etc.
Viewing Strictly by appointment with the agent.
Services Mains water, drainage and electricity.
Broadband To check the broadband coverage available in the area click this link – https://checker.ofcom.org.uk/en-gb/broadband-coverage
Mobile Phones To check the mobile phone coverage in the area click this link – https://checker.ofcom.org.uk/en-gb/mobile-coverage
EPC Rating = D
Council Tax Band D; £2,107.37 payable per annum 2024/2025
Local Authority East Suffolk Council; East Suffolk House, Station Road, Melton, Woodbridge, Suffolk IP12 1RT; Tel: 0333 016 2000
NOTES
1. Every care has been taken with the preparation of these particulars, but complete accuracy cannot be guaranteed. If there is any point, which is of particular importance to you, please obtain professional confirmation. Alternatively, we will be pleased to
check the information for you. These Particulars do not constitute a contract or part of a contract. All measurements quoted are approximate. The Fixtures, Fittings & Appliances have not been tested and therefore no guarantee can be given that they are in
working order. Photographs are reproduced for general information and it cannot be inferred that any item shown is included. No guarantee can be given that any planning permission or listed building consent or building regulations have been
applied for or approved. The agents have not been made aware of any covenants or restrictions that may impact the property, unless stated otherwise. Any site plans used in the particulars are indicative only and buyers should rely on the Land Registry/
transfer plan.
2. The Money Laundering, Terrorist Financing and Transfer of Funds (Information on the Payer) Regulations 2017 require all Estate Agents to obtain sellers’ and buyers’ identity.
3. The Vendor has completed a Property Information Questionnaire abut the property and this is available to be emailed to interested parties.
September 2024
Stamp Duty
Your calculation:
Please note: This calculator is provided as a guide only on how much stamp duty land tax you will need to pay in England. It assumes that the property is freehold and is residential rather than agricultural, commercial or mixed use. Interested parties should not rely on this and should take their own professional advice.

