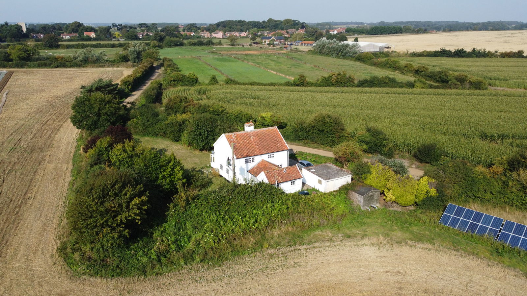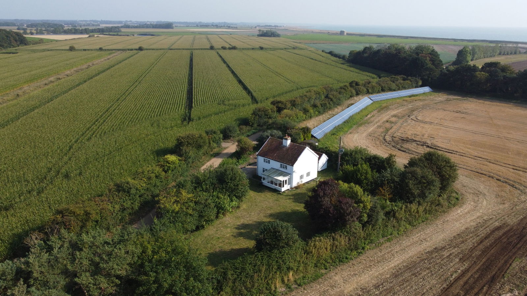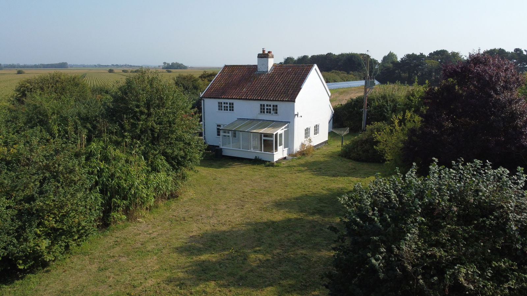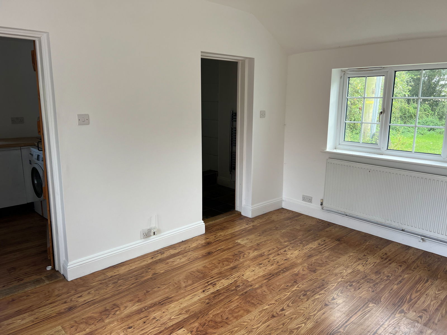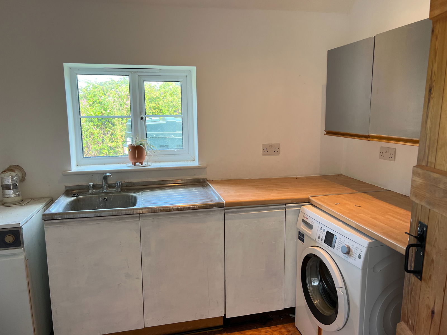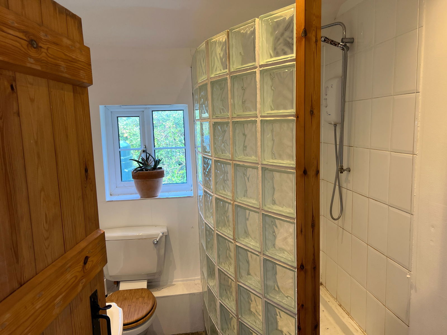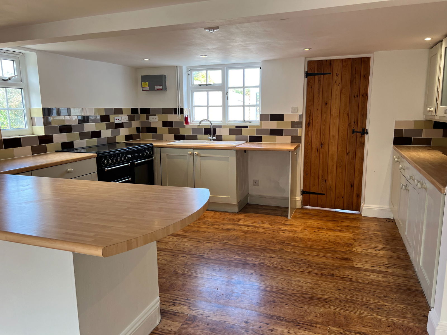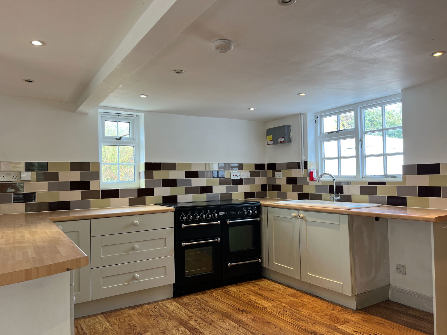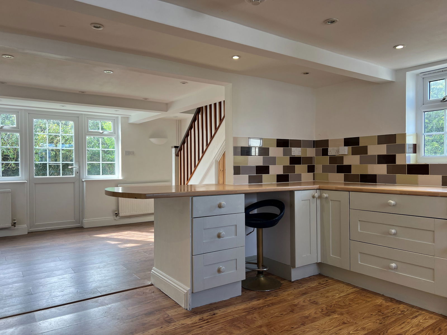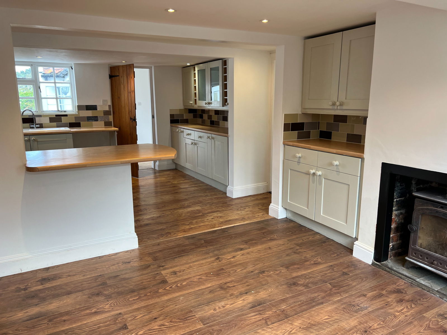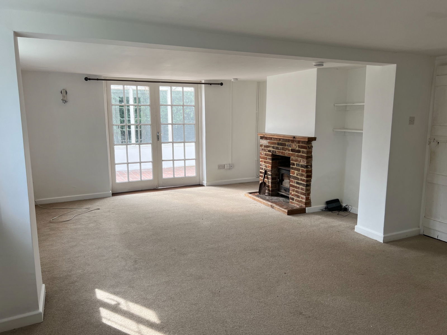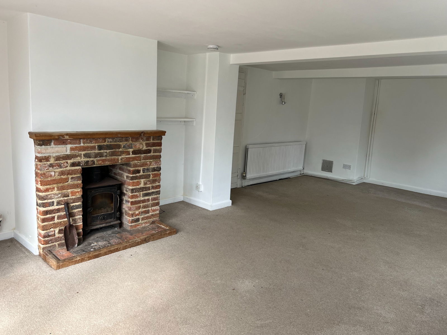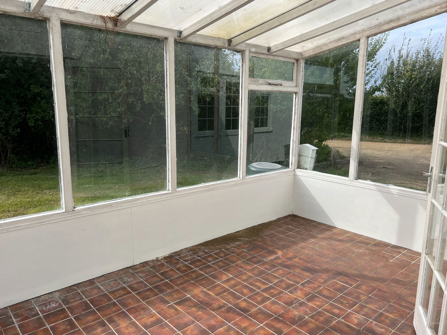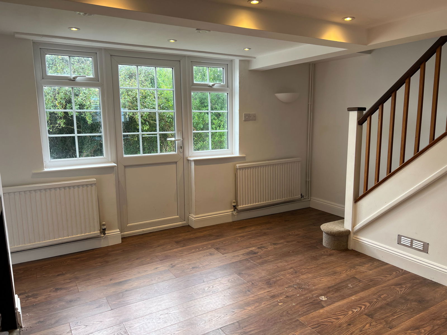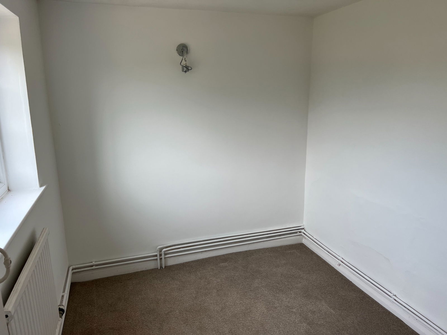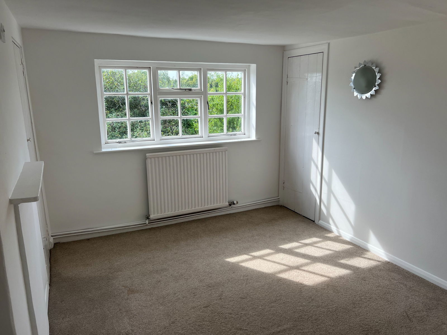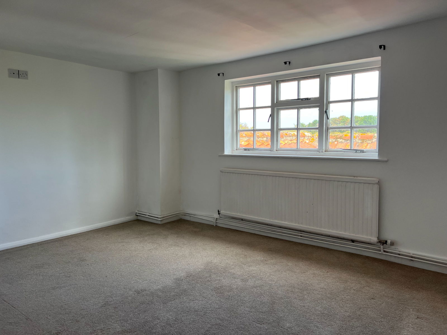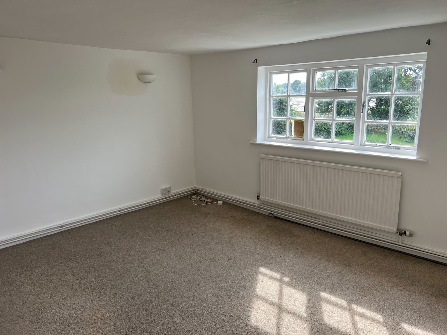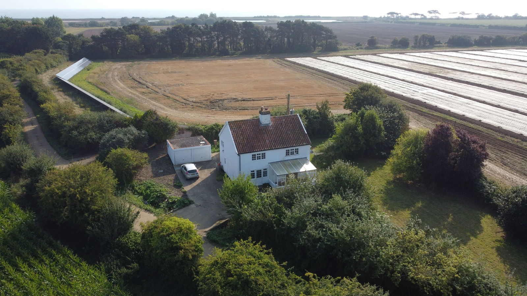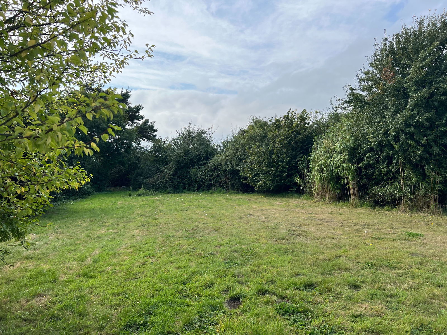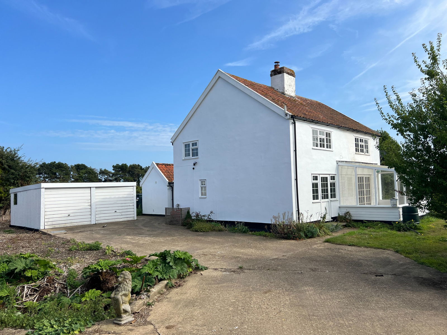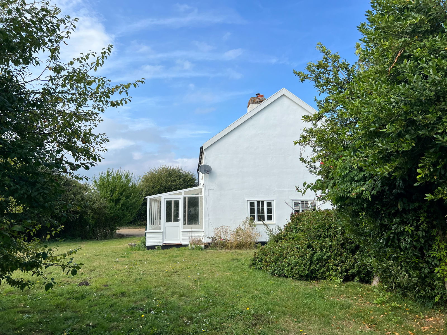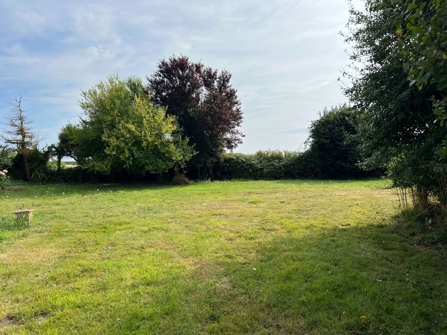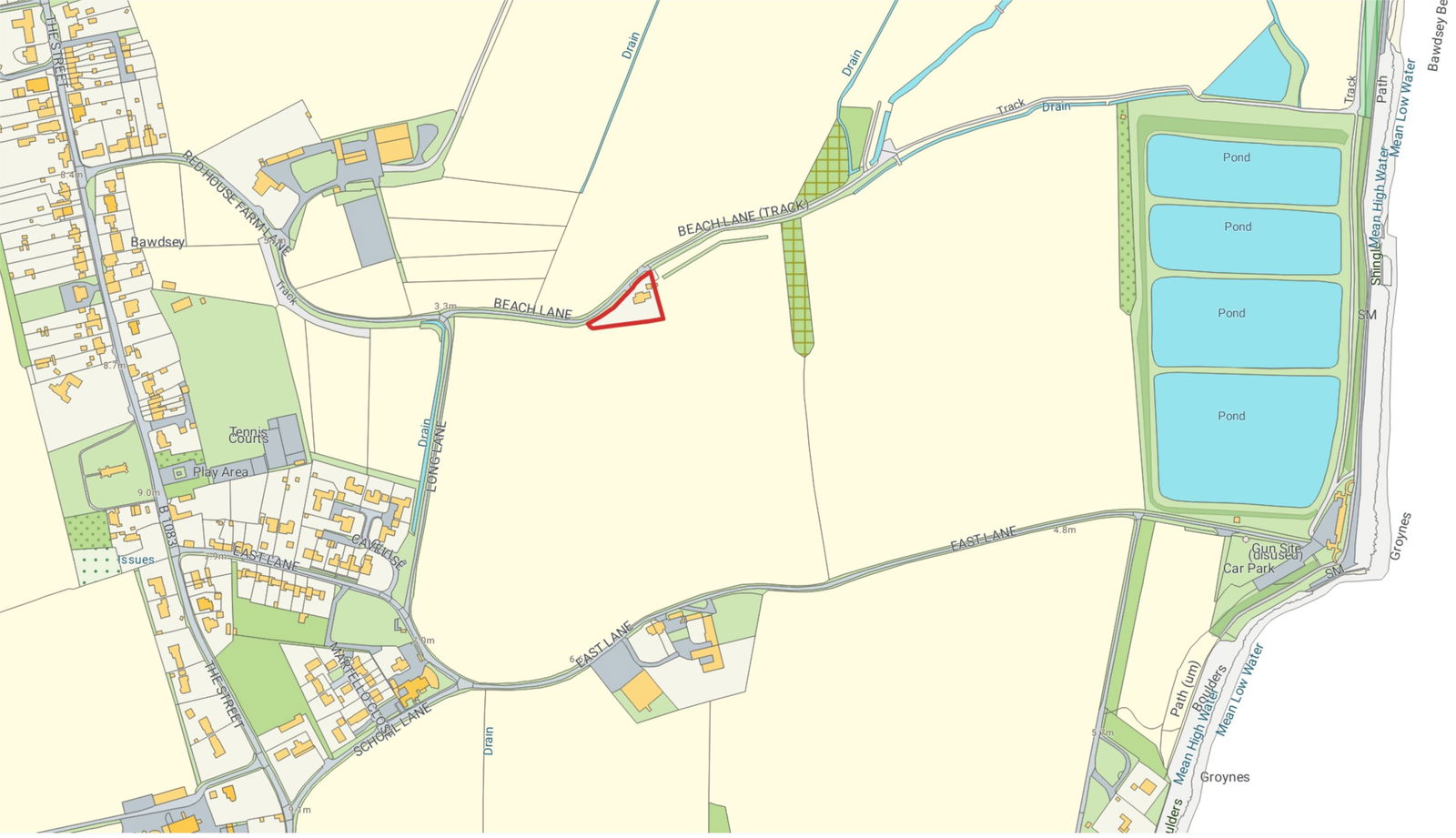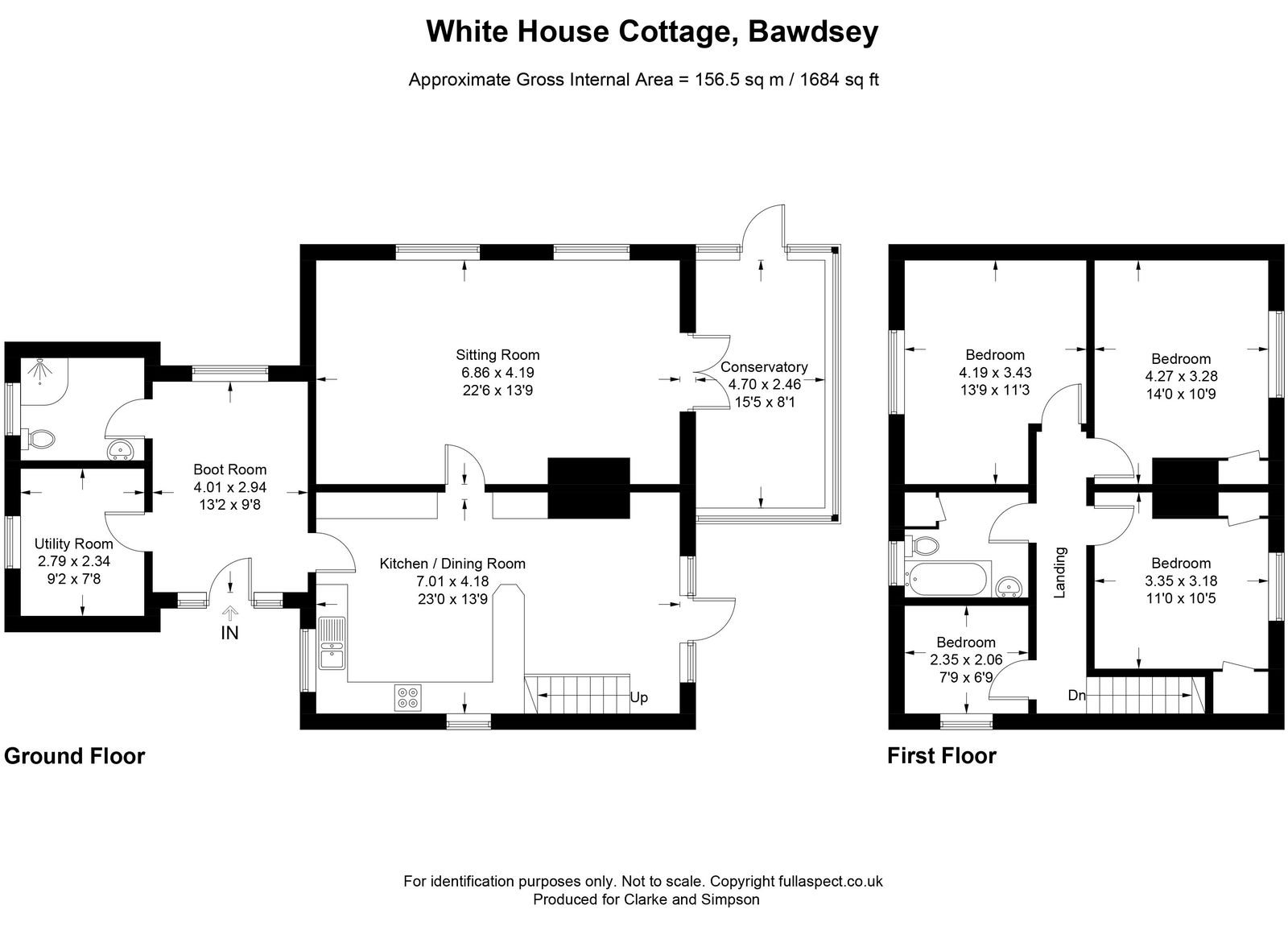Bawdsey, Suffolk
A detached four bedroom cottage, in a stand-alone position within walking of the village school and less than a mile from the beach.
Boot room/reception room, utility room and downstairs shower room. Kitchen, dining room, sitting room and conservatory. Four first floor bedrooms and bathroom. Off-road parking. Double garage.
Gardens extending to approximately 0.4 acres.
Location
White House Cottage is located off Red House Farm Lane, on Beach Lane in a particularly special, stand-alone position. This is an Area of Outstanding National Beauty and White House Cottage is less than a mile from the beach. Bawdsey itself benefits from a primary school which is within walking distance of White House Cottage. The village is situated approximately ten miles to the south-east of the historic market town of Woodbridge. It is four miles from the picturesque sailing hamlet of Ramsholt with its popular public house that is located on the banks of the River Deben. The property is also two miles from Bawdsey Ferry. Woodbridge is well known for its eclectic mix of shops, pubs and cafes. There are further sailing facilities on the river Alde and Ore at Orford, which is approximately twelve miles along the coast. There are excellent recreational facilities in the immediate local area, as well as in Tunstall and Rendlesham Forest which are also easily accessible. The ferry from Bawdsey to Felixstowe provides regular access to the south side of the river Deben and popular Felixstowe Golf Club.
Description
White House Cottage is a detached dwelling with rendered elevations under a tiled roof. It is anticipated that an incoming buyer will carry out a general modernisation and refurbishment programme. The property benefits from a relatively modern kitchen, some UPVC double glazed windows and doors, and an oil fired central heating system. Due to the work required to the property and also the points in Notes 4 and 5, it is envisaged that the buyer of the property will require cash funds as mortgage companies may not be keen to lend.
A door to the rear of the house provides access to a boot room/reception room, off which is a downstairs shower room and also a utility room that has high and low level wall units, a sink and space and plumbing for a washing machine and tumble dryer. It is also home to the oil fired boiler. Off the boot room is the open-plan kitchen/dining room. This triple aspect room has high and low level wall units with space and plumbing for a dishwasher and bottled gas stove. The dining room has a wood burning stove and door to the garden. Adjacent is the 22’ x 13’ sitting room which overlooks the garden. This has a brick fireplace with a wood burning stove and double doors opening to a basic timber framed conservatory. Stairs from the dining room rise to the first floor landing off which are three double bedrooms, a single bedroom and a bathroom with airing cupboard. All of the bedrooms have views over the garden and adjacent fields.
Outside
The property is approached off Beach Lane, which is a private, concrete drive, providing off-road parking. This leads to a prefabricated double garage with up-and-over doors to the front. Internally it is sub-divided with each section measuring approximately 16’ x 8’.
The main gardens lay predominantly to the south and west of the house. These are laid to grass and contain mature trees. The gardens are mainly enclosed by hedging. In all, the grounds extend to approximately 0.4 acres.
Viewing – Strictly by appointment with the agent.
Services – Mains water and electricity. Private drainage system. Oil fired central heating system.
Broadband – To check the broadband coverage available in the area click this link – https://checker.ofcom.org.uk/en-gb/broadband-coverage
Mobile Phones To check the mobile phone coverage in the area click this link – https://checker.ofcom.org.uk/en-gb/mobile-coverage
EPC Rating = E (Copy available from the agents via email)
Council Tax Band D; £2,071.27 payable per annum 2024/2025
Local Authority East Suffolk Council; East Suffolk House, Station Road, Melton, Woodbridge, Suffolk IP12 1RT; Tel: 0333 016 2000
NOTES
1. Every care has been taken with the preparation of these particulars, but complete accuracy cannot be guaranteed. If there is any point, which is of particular importance to you, please obtain professional confirmation. Alternatively, we will be pleased to check the information for you. These Particulars do not constitute a contract or part of a contract. All measurements quoted are approximate. The Fixtures, Fittings & Appliances have not been tested and therefore no guarantee can be given that they are in working order. Photographs are reproduced for general information and it cannot be inferred that any item shown is included. No guarantee can be given that any planning permission or listed building consent or building regulations have been applied for or approved. The agents have not been made aware of any covenants or restrictions that may impact the property, unless stated otherwise. Any site plans used in the particulars are indicative only and buyers should rely on the Land Registry/transfer plan.
2. The Money Laundering, Terrorist Financing and Transfer of Funds (Information on the Payer) Regulations 2017 require all Estate Agents to obtain sellers’ and buyers’ identity.
3. The vendor has completed a Property Information Questionnaire about the property and this is available to be emailed to interested parties.
4. Japanese knotweed has been found within the grounds. This is being treated on a regular basis by the seller and an incoming buyer will wish to continue the course of action.
5. The property is within a flood zone but the property is not known to have flooded within the last fifty plus years.
6. On the boundary of the property is the neighbouring farm’s irrigation pump and this creates a hum when in use.
7. The property is referred to as White House Cottage on Land Registry and White House at Royal Mail and alike. October 2024
Stamp Duty
Your calculation:
Please note: This calculator is provided as a guide only on how much stamp duty land tax you will need to pay in England. It assumes that the property is freehold and is residential rather than agricultural, commercial or mixed use. Interested parties should not rely on this and should take their own professional advice.

