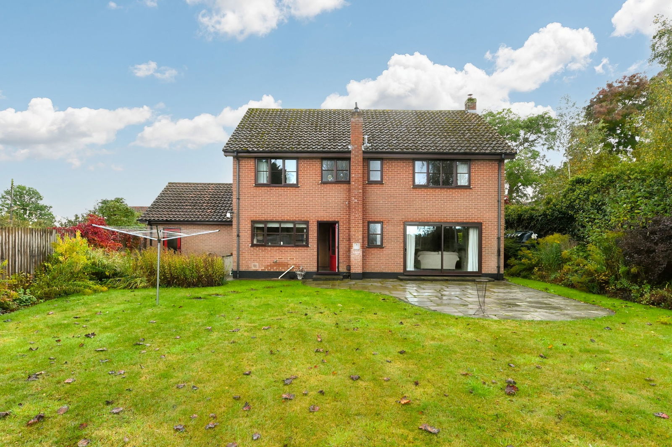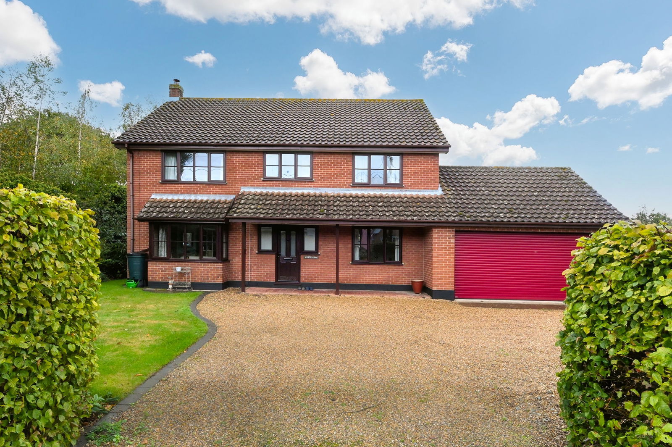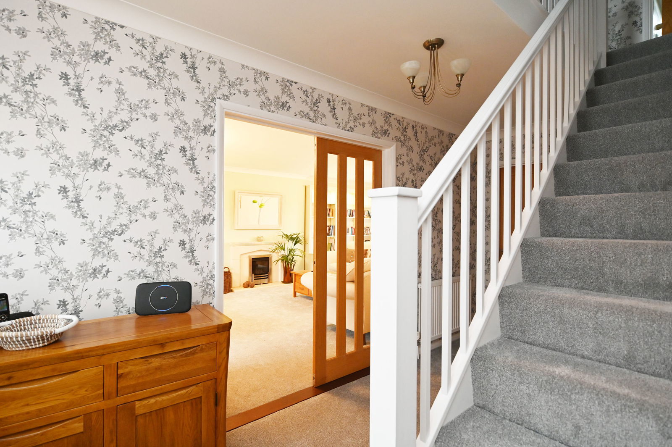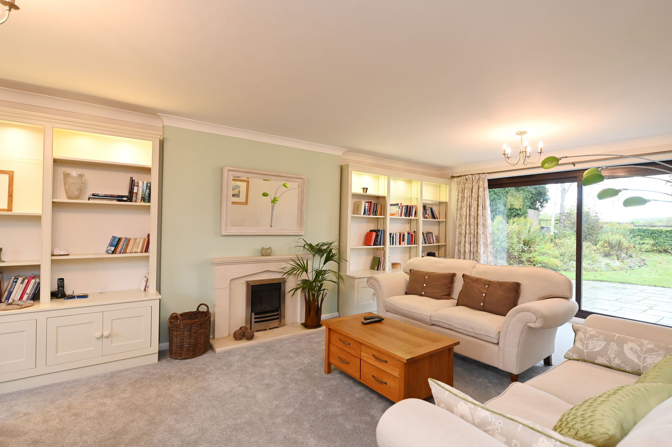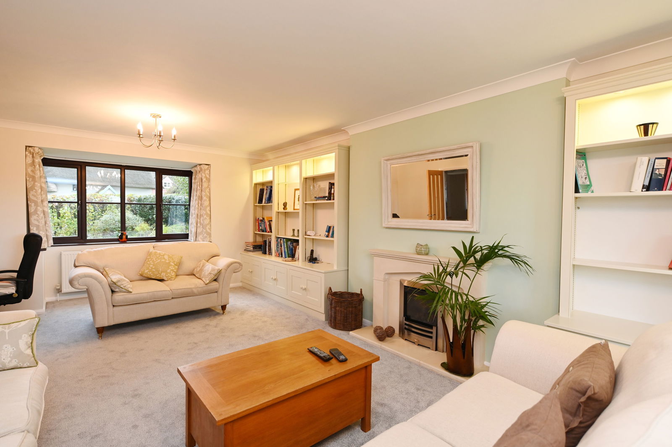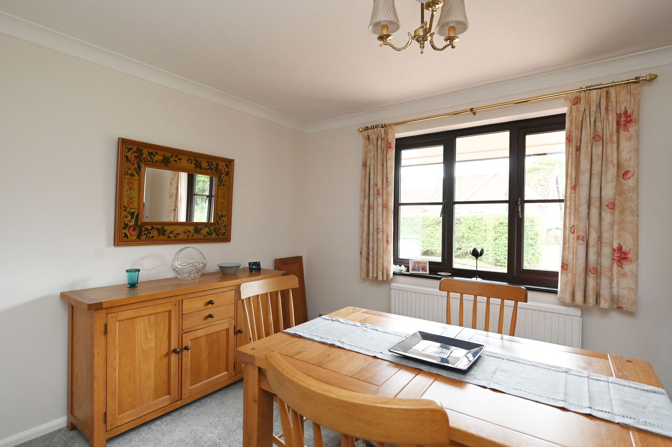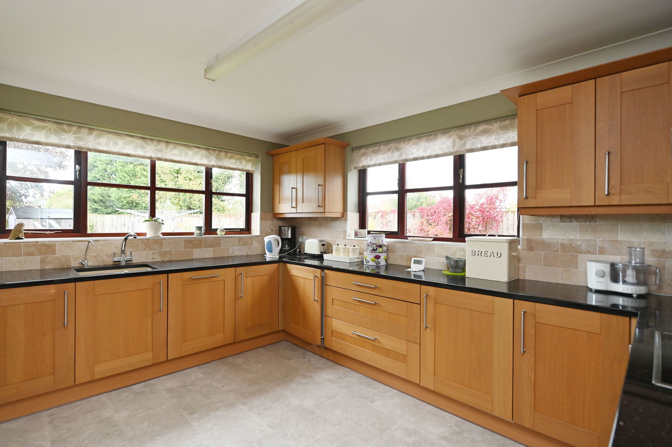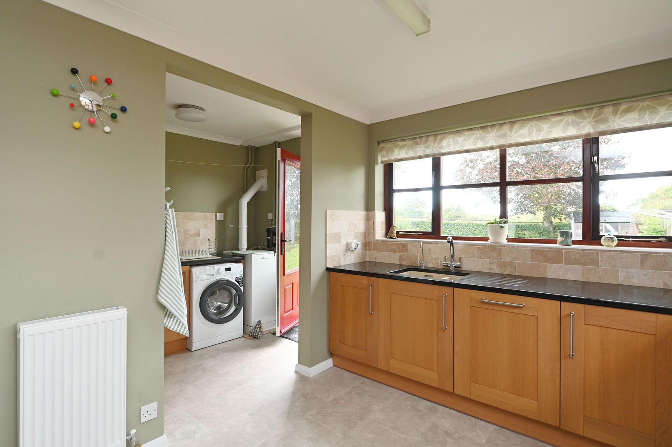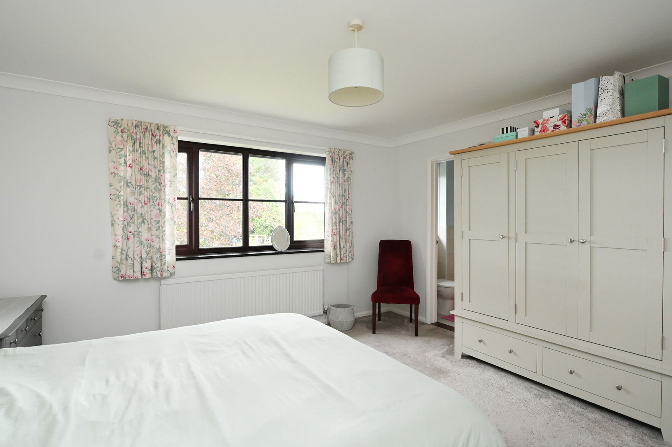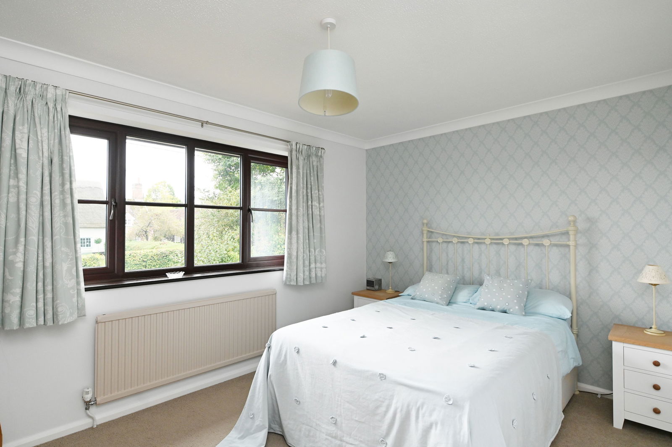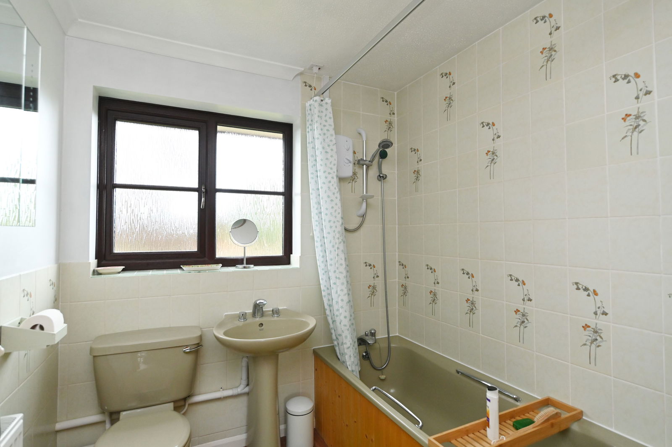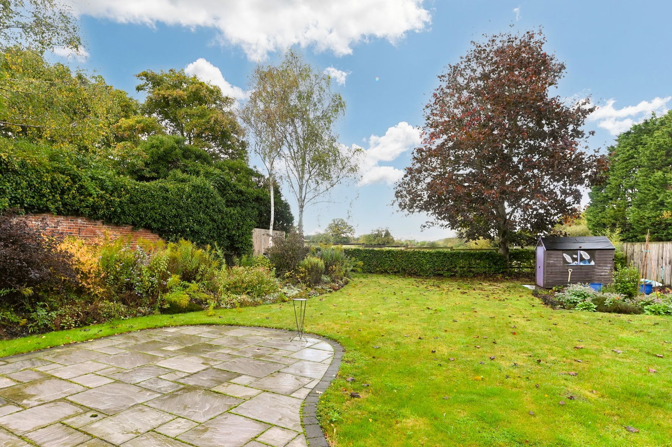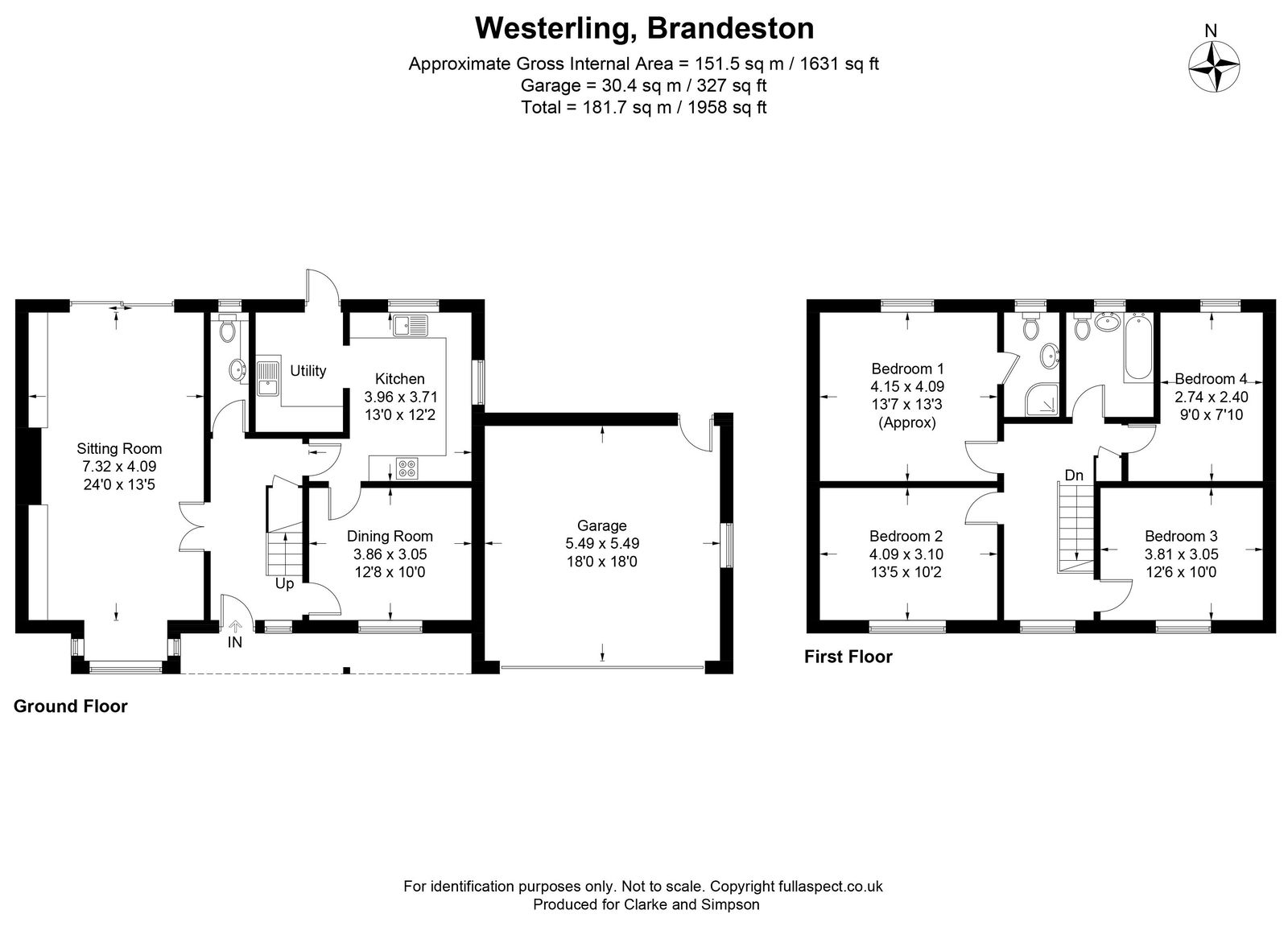Brandeston, Nr Woodbridge, Suffolk
A well maintained four bedroom detached house in the popular and sought-after village of Brandeston.
Entrance hall, sitting room, dining room, kitchen/breakfast room, utility room and cloakroom. Principal bedroom with en-suite shower room, three further double bedrooms and a family bathroom. Generous gardens to front and rear. Attached double garage and ample off-road parking.
Location
Westerling is located close to the centre of the extremely popular village of Brandeston. The preparatory school for Framlingham College, Brandeston Hall, is within walking distance, as is the church. The village has an excellent community spirit with many events hosted at the village hall. There are also many footpaths within the vicinity, as well as playing fields, which include a newly built tennis court. Just 3 miles to the north-east is the historic town of Framlingham which offers a comprehensive range of services and facilities including a Co-op supermarket, doctors, dentists, veterinary practice, garages, cafes, restaurants and pubs, as well as excellent schools. Within 10 miles is Woodbridge, and the county town, Ipswich, is just 15 miles. From here, there are mainline rail services to London’s Liverpool Street, which take just over the hour. The Heritage Coast at Aldeburgh is within 20 miles, with other coastal resorts such as Thorpeness, Southwold, Walberswick and Orford all within easy reach.
Directions
From the Agent’s office, turn left into Station Road and head out of Framlingham in the direction of Wickham Market. Before bearing left over the hump back bridge, turn right, signposted Kettleburgh. Continue on this road to Kettleburgh, and at the T-junction turn right into Brandeston. Continue along this road for approximately half a mile and the property can be found on the right hand side, identified by a Clarke & Simpson For Sale board.
For those using the What3Words app: ///variances.saying.pickle
Description
Westerling is a modern, spacious detached four bedroom family house with elevations under a pitch tiled roof. The property occupies a generous plot, approaching 0.25 of an acre of established gardens abutting a meadow at the rear. The property has undergone a schedule of remedial works and refurbishment as a result of minor water ingress during storm Babet in October 2023. The property benefits from oil fired central heating and double glazing throughout.
The accommodation is exceptionally well laid out. Entering the property through the front door with covered porch into the entrance hall, there are doors off to the principal reception rooms, kitchen and cloakroom. The sitting room is a well proportioned dual aspect room with a bay window to the front and bespoke fitted book cases either side of a LPG Living Flame fire. There are also large sliding doors to the rear garden. The dining room is a good size room with views to the front. The well appointed kitchen has a range of useful wall and base units with granite worktops and a recessed one and half bowl sink unit, integrated fridge and separate freezer, dishwasher, induction hob with extractor hood over, high level Neff oven and Neff combination microwave. There is also a water softener. From here, there is an opening to the utility room where there is a floor mounted oil fired boiler which was fitted in July 2023 and a washing machine which will remain. There are a range of fitted units, and a door to the garden.
From the entrance hall, stairs rise to the first floor landing with access to the loft, which is partly boarded with a light and a loft ladder. The principal bedroom has windows to the rear overlooking the garden and a free standing wardrobe, which will remain, and a door to the en-suite shower room, with fitted shower tray, WC, and basin. Bedroom two has views to the front and includes a free standing wardrobe which will remain. Bedroom three is a further double bedroom with views to the front. Bedroom four is currently used as an office, and has views to the rear The family bathroom has a coloured suite with a panelled bath, electric shower over, pedestal handwash basin, close coupled WC and radiator.
Outside
Outside, the property is approached over a large gravel driveway leading to an attached double garage with a roller door. There is a window to the side and a door to the garden. In addition, is a 13amp outdoor socket point on the outside wall of the garage for garden machinery, and can be used for slow charging for electric vehicles. The driveway provides ample off-road parking for four to six vehicles. There are gardens to the front which lead round to the side and the rear of the property. The garden at the rear is predominately laid to lawn with extensive and well stocked flower borders. There is a large paved terrace to the rear of the property. The whole is enclosed by a red brick wall, fencing and hedging. There is a timber shed and an outside tap.
Viewing Strictly by appointment with the agent.
Services Mains water, drainage and electricity.
Broadband FTTP (Fibre to the premises) broadband is available. To check the broadband coverage available in the area click this link – https://checker.ofcom.org.uk/en-gb/broadband-coverage
Mobile Phones To check the mobile phone coverage in the area click this link – https://checker.ofcom.org.uk/en-gb/mobile-coverage
EPC Rating = D
Council Tax Band E ; £2,536.17 payable per annum 2024/2025
Local Authority East Suffolk Council; East Suffolk House, Station Road, Melton, Woodbridge, Suffolk IP12 1RT; Tel: 0333 016 2000.
NOTES
1. Every care has been taken with the preparation of these particulars, but complete accuracy cannot be guaranteed. If there is any point, which is of particular importance to you, please obtain professional confirmation. Alternatively, we will be pleased to check the information for you. These Particulars do not constitute a contract or part of a contract. All measurements quoted are approximate. The Fixtures, Fittings & Appliances have not been tested and therefore no guarantee can be given that they are in working order. Photographs are reproduced for general information and it cannot be inferred that any item shown is included. No guarantee can be given that any planning permission or listed building consent or building regulations have been applied for or approved. The agents have not been made aware of any covenants or restrictions that may impact the property, unless stated otherwise. Any site plans used in the particulars are indicative only and buyers should rely on the Land Registry/transfer plan.
2. The Money Laundering, Terrorist Financing and Transfer of Funds (Information on the Payer) Regulations 2017 require all Estate Agents to obtain sellers’ and buyers’ identity.
3. The Vendor has completed a Property Information Questionnaire abut the property and this is available to be emailed to interested parties.
October 2024
Stamp Duty
Your calculation:
Please note: This calculator is provided as a guide only on how much stamp duty land tax you will need to pay in England. It assumes that the property is freehold and is residential rather than agricultural, commercial or mixed use. Interested parties should not rely on this and should take their own professional advice.

