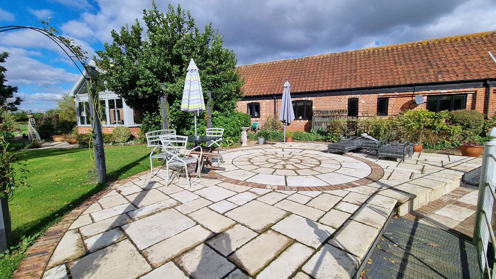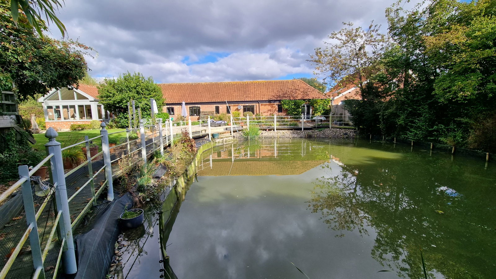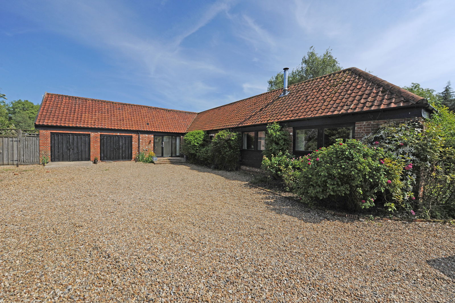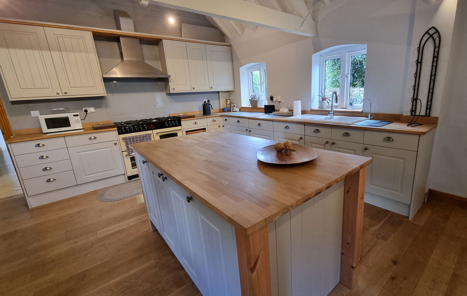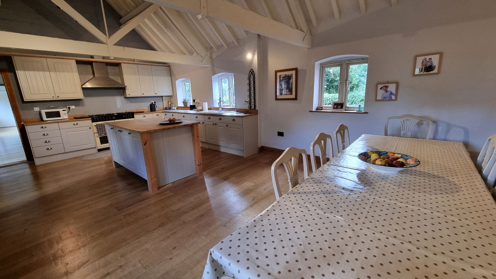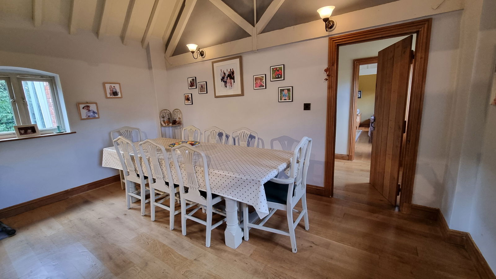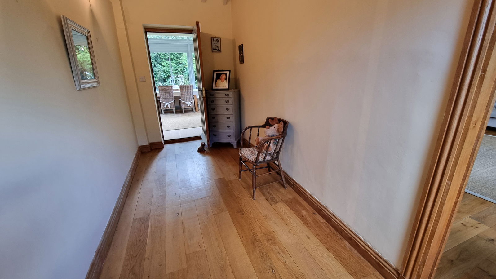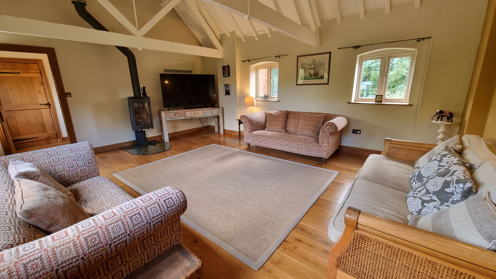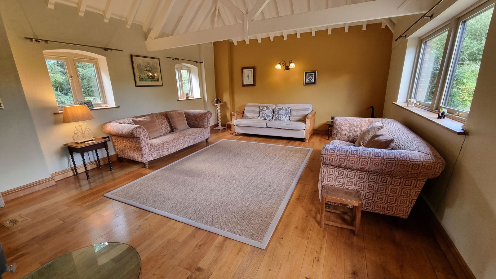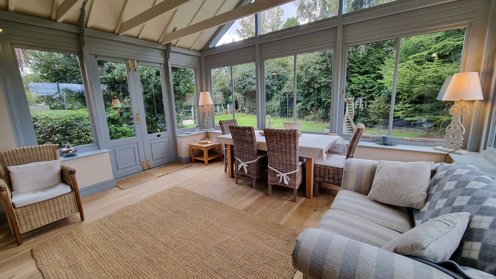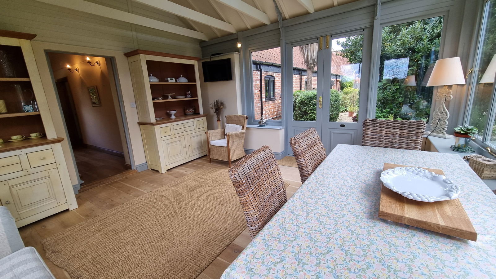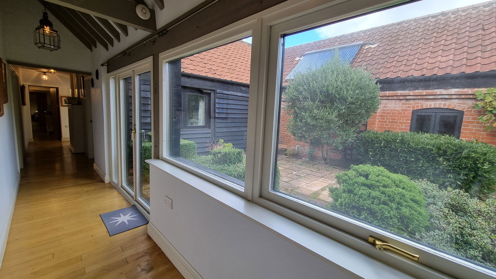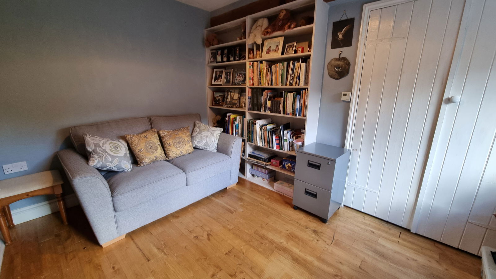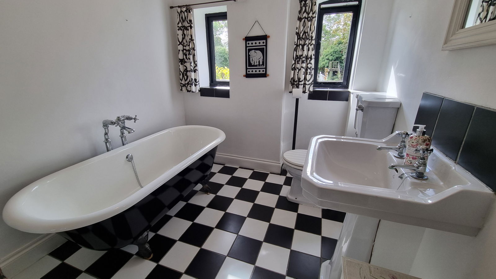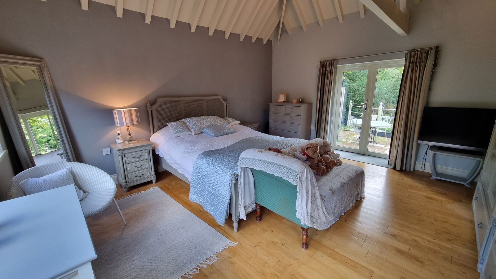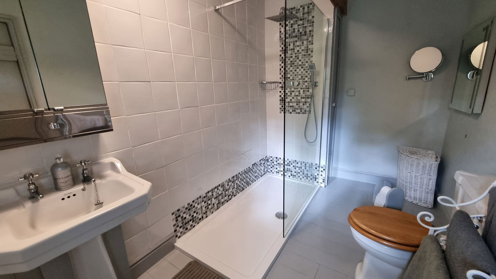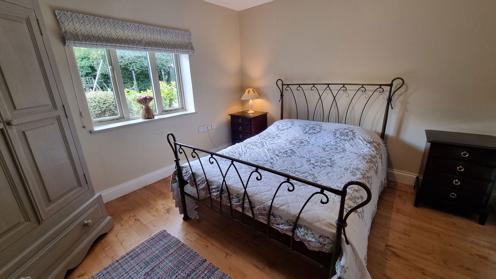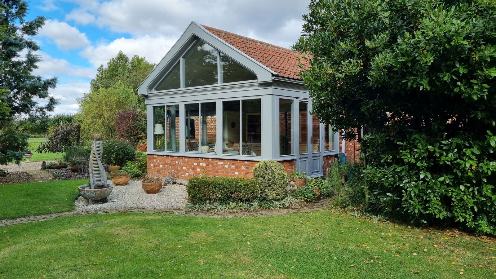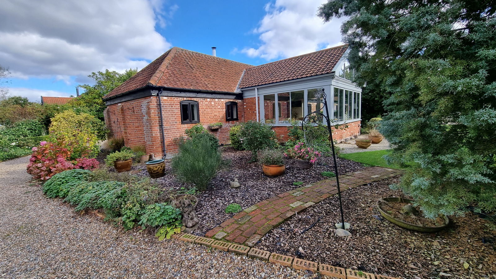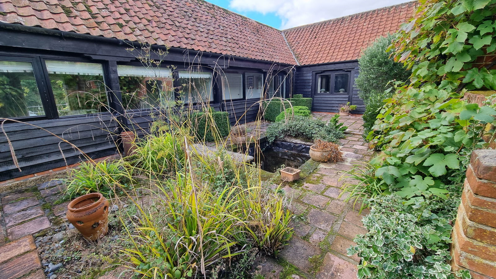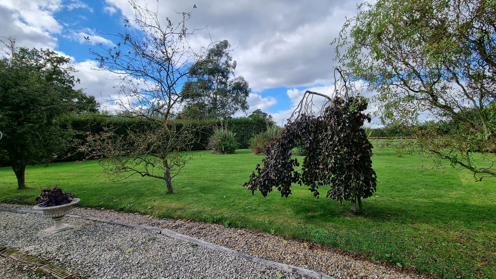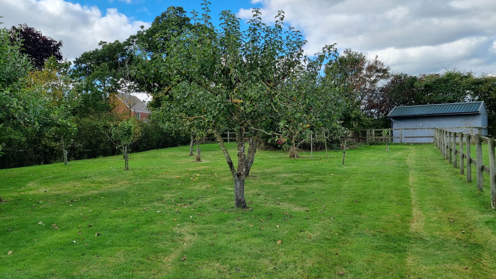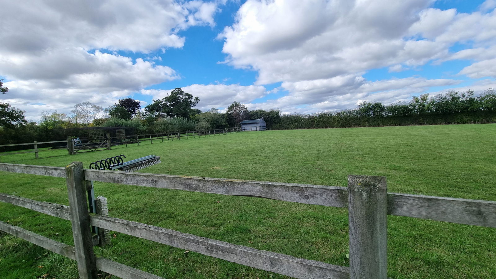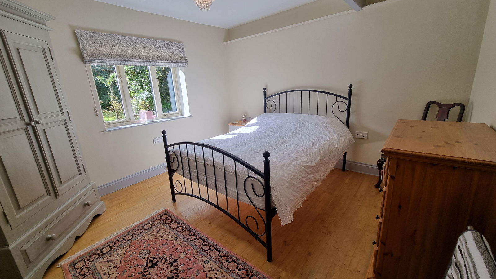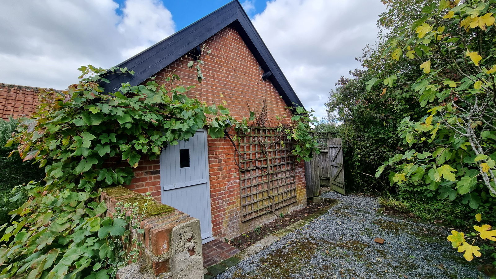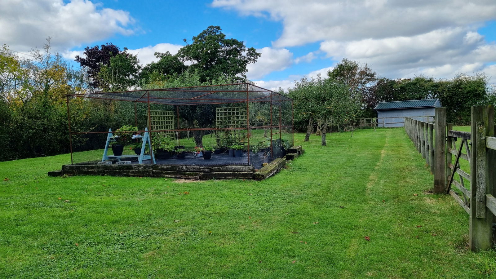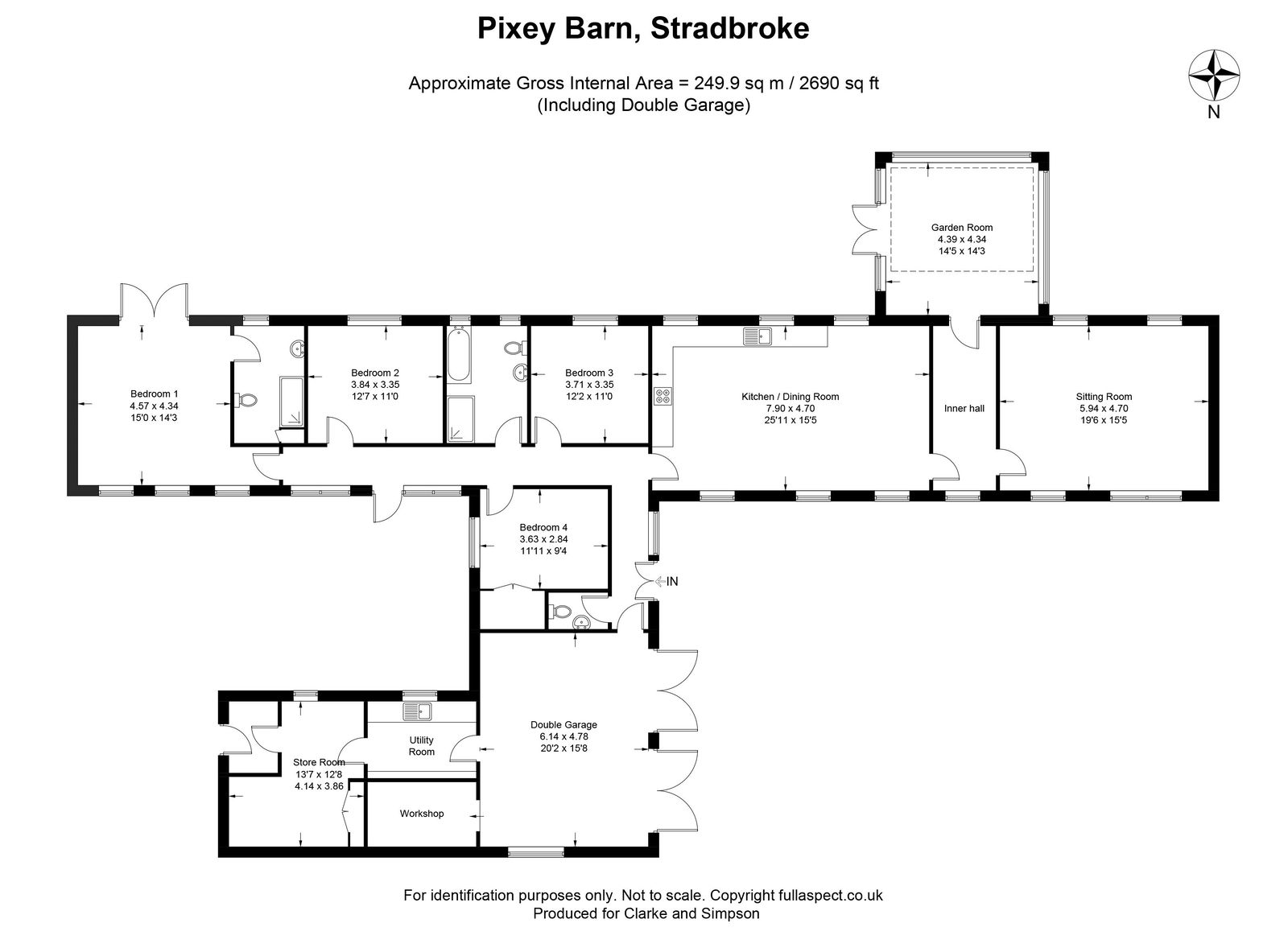Pixey Green, Fressingfield, Suffolk
An exceptional single storey brick-built barn conversion with flexible accommodation, and with established gardens and paddock of approximately 1.7 acres in total.
Hallway, sitting room, kitchen/dining room, garden room, utility room, cloakroom and store room. Principal bedroom with en-suite shower room, three further double bedrooms, and bathroom. Double garage and parking for several vehicles. Formal gardens, paddock, orchard and hidden courtyard.
Location
Pixey Barn is located in Pixey Green, which lies between the villages of Stradbroke and Fressingfield. The centre of Fressingfield is a mile from the property and this offers excellent local facilities including the well known dining inn, the Fox & Goose, together with The Swan public house, a well stocked shop, primary school, two playgroups, medical centre and a sports club with football, tennis and bowls facilities. There are also thriving Scout and Brownie groups in the village. The village of Stradbroke is approximately 3 miles from the property and offers a range of local shops and services including a Spar convenience store, post office/library, bakery, butchers, two public houses, a medical centre, a Church of England VC Primary School and Stradbroke High School. There is also a sports centre with a swimming pool, gym and tennis courts. There are numerous clubs and societies, including a popular cricket club, football clubs, tennis club and bowls club.
The market town of Framlingham is 9 miles from the property and is well known for its medieval castle and excellent schools in both the state and private sectors. Harleston, with a good range of shops, is approximately 5 miles. Diss, with its railway station and Tesco, Morrisons and Aldi supermarkets is 11 miles. Trains from Diss to London’s Liverpool Street Station are scheduled to take just over an hour and a half. Norwich is approximately 26 miles from the property, and the county town of Ipswich, 25 miles.
Directions
From the centre of Stradbroke adjacent to the Spar convivence store, turn down Queen Street passing the primary school on the left hand side proceeding out of the village towards Diss. Take the first turning on the right signposted to Harleston and Fressingfield and carry along this road for approximately 1.5 miles where Pixey Barn will be found on the left hand side of the road.
For those using the What3Words app: ///straying.responds.amounting
Description
Located adjacent to a farmhouse and former farmstead which is now a complex of attractive converted barns, Pixey Barn is believed to date from Victorian times and is of mellow red brick construction under a pitch tiled roof. Pixey Barn is attached at one end to The Granary – a residential dwelling.
Entering the property via the front door into the entrance hall, there are doors off to the cloakroom and the attached double garage. A further door from the entrance hall opens to the large farmhouse style kitchen/dining room which benefits from dual aspects to front and rear. This room has a vaulted ceiling and oak flooring and is fitted with a matching range of wall and base units with wooden worktop over incorporating one and half bowl single drainer sink unit and mixer tap. The units surround a central island with pan draws and also with wooden worktop. There is a recess for a dual fuel range cooker, which is available by separate negotiation. Fitted extractor fan over, integrated recycling system, integral dishwasher and integral fridge. A door from the kitchen leads to the inner hall with further doors leading to the sitting room and garden room. The sitting room is also dual aspect with vaulted ceiling and oak flooring. It benefits from a contemporary high level wood burning stove with glass hearth. The garden room, with its solid roof and vaulted ceilings, takes in all the stunning views of the formal gardens and also has French style doors to the outside.
The entrance hall leads to a further hall to the bedroom accommodation. From the hall there is a door and windows overlooking the private courtyard which has a pond and an attractive seating area. The principal bedroom has a vaulted ceiling, chestnut flooring, dual aspects to front and rear and French style doors leading out to a private terrace. A further door opens to the en-suite, with walk-in double shower tray with mains fed drencher shower and handheld attachment, close coupled WC and pedestal handwash basin. There are three further double bedrooms which share the family bathroom, with pedestal basin, WC and a roll edge bath with separate shower cubicle.
The large double garage and store link the main part of the building to further accommodation comprising a utility room, store room and a boot room with stable door to the courtyard. This area could form a separate annexe if required, subject to the relevant planning permissions.
The property benefits from underfloor heating throughout the main building via a wet underfloor heating system, with the exception of the garden room which has an electric underfloor heating system.
Outside
The property is approached via a gravel driveway that provides ample off-road parking in front of the double garage. This area cleverly divides the garden from the main formal gardens that lie to the front of the dwelling and which are mainly laid to lawn with established flower and shrub borders. There is a further landscaped area and terrace which overlooks a stunning pond. To the opposite side of the driveway is a large garden which is mainly laid to lawn and mostly enclosed by hedging and trees. Beyond here is the second driveway that provides access to the orchard with large fruit cage, timber stable and the paddock beyond, which is enclosed by post and rail fencing.
Viewing Strictly by appointment with the agent.
Services Mains water, electricity and oil fired central heating. Modern sewage treatment plant. Bottled gas for Range cooker hob.
Broadband To check the broadband coverage available in the area click this link – https://checker.ofcom.org.uk/en-gb/broadband-coverage
Mobile Phones To check the mobile phone coverage in the area click this link – https://checker.ofcom.org.uk/en-gb/mobile-coverage
EPC Rating = D
Council Tax Band F; £3,040.50 payable per annum 2024/2025
Local Authority Mid Suffolk District Council, Endeavour House, 8 Russell Rd, Ipswich IP1 2BX; Tel: 0300 1234000
NOTES
1. Every care has been taken with the preparation of these particulars, but complete accuracy cannot be guaranteed. If there is any point, which is of particular importance to you, please obtain professional confirmation. Alternatively, we will be pleased to check the information for you. These Particulars do not constitute a contract or part of a contract. All measurements quoted are approximate. The Fixtures, Fittings & Appliances have not been tested and therefore no guarantee can be given that they are in working order. Photographs are reproduced for general information and it cannot be inferred that any item shown is included. No guarantee can be given that any planning permission or listed building consent or building regulations have been applied for or approved. The agents have not been made aware of any covenants or restrictions that may impact the property, unless stated otherwise. Any site plans used in the particulars are indicative only and buyers should rely on the Land Registry/transfer plan.
2. The Money Laundering, Terrorist Financing and Transfer of Funds (Information on the Payer) Regulations 2017 require all Estate Agents to obtain sellers’ and buyers’ identity.
3. The Vendor has completed a Property Information Questionnaire abut the property and this is available to be emailed to interested parties.
4. There is a vehicular and pedestrian right of way over the secondary driveway in favour of the neighbours at Willow Barn.
5. The vendors are related to a member of Clarke and Simpson staff.
October 2024
Stamp Duty
Your calculation:
Please note: This calculator is provided as a guide only on how much stamp duty land tax you will need to pay in England. It assumes that the property is freehold and is residential rather than agricultural, commercial or mixed use. Interested parties should not rely on this and should take their own professional advice.

