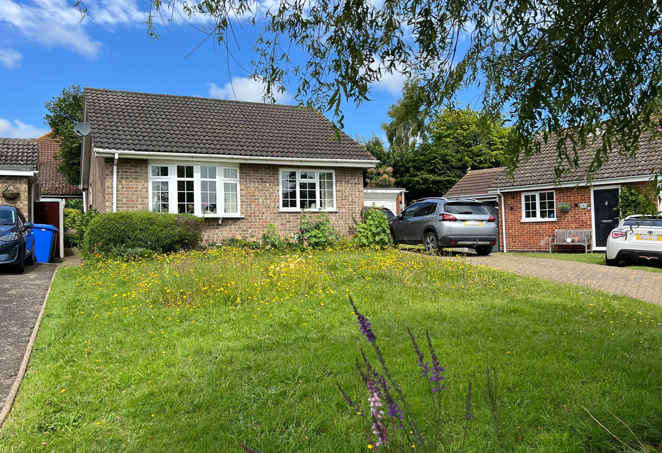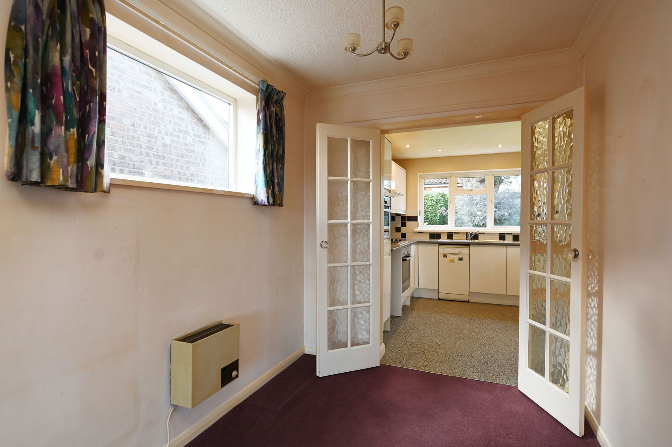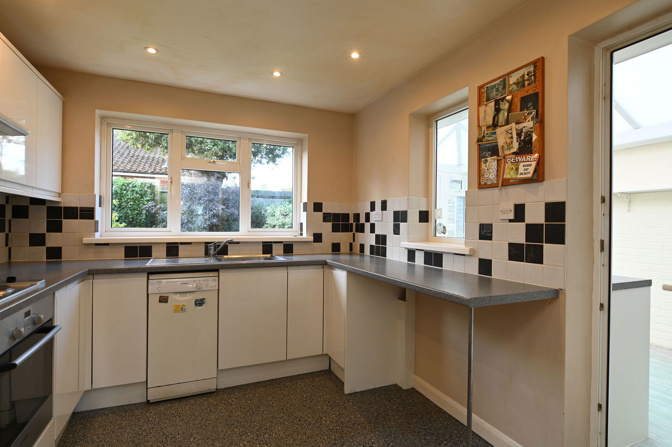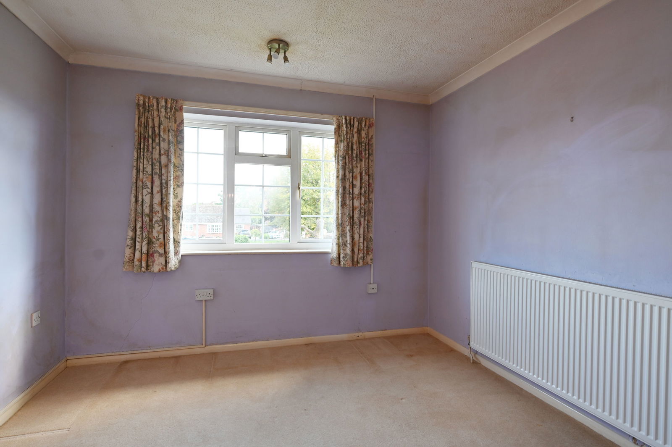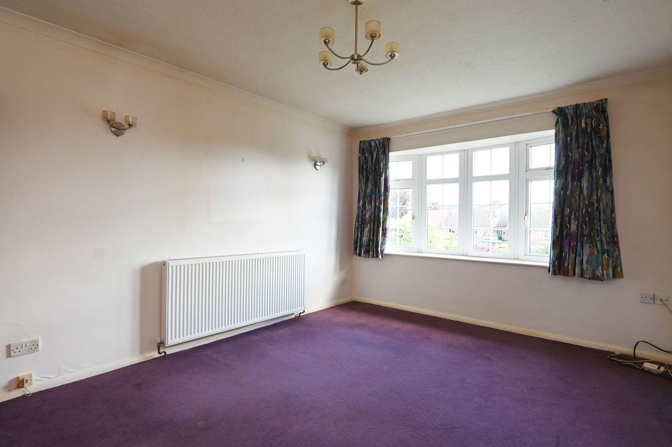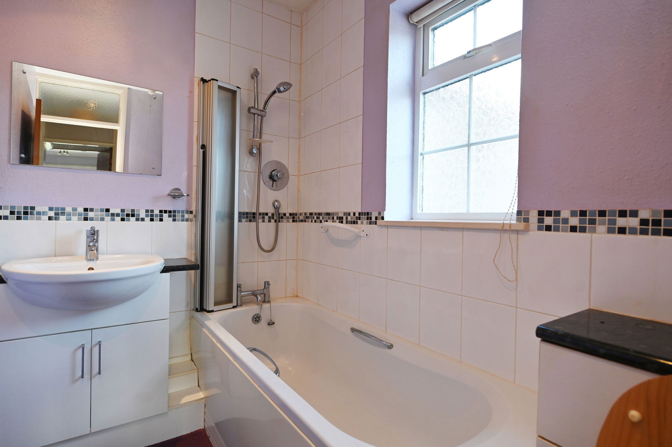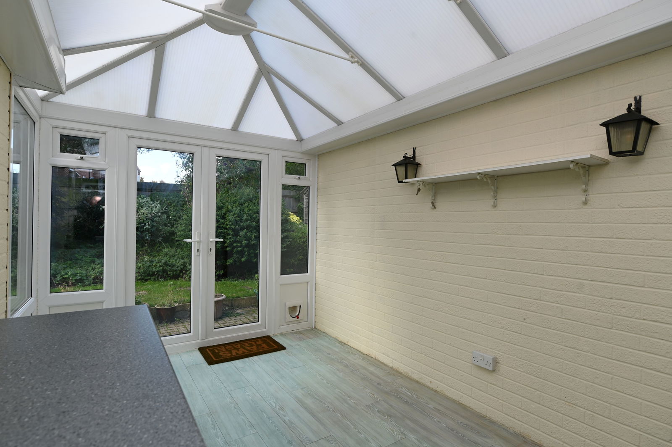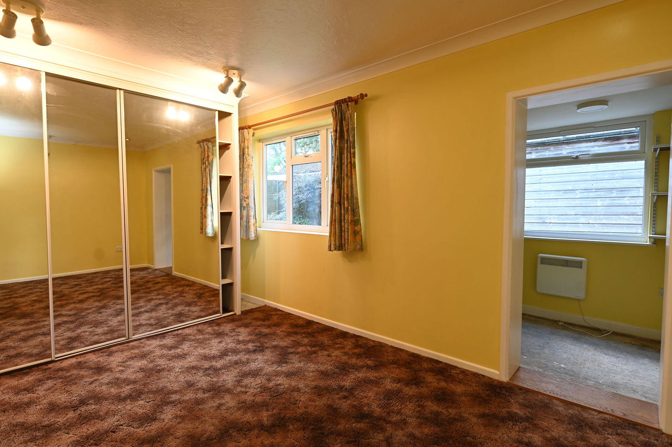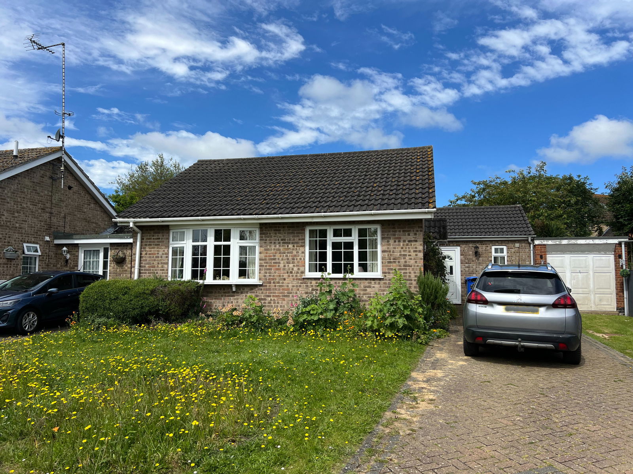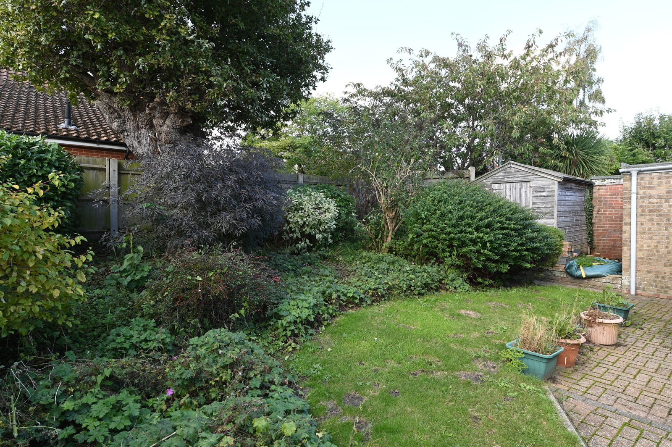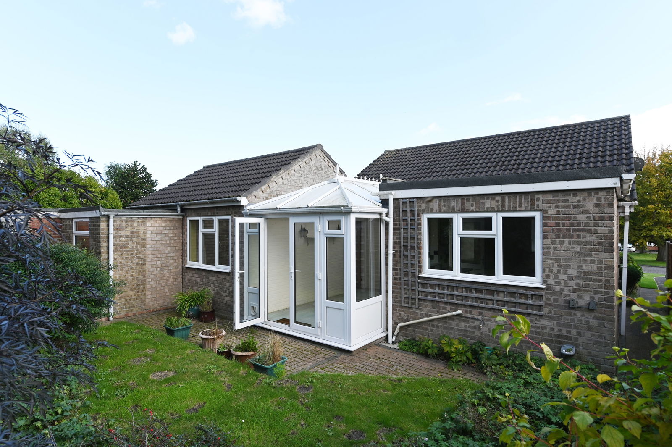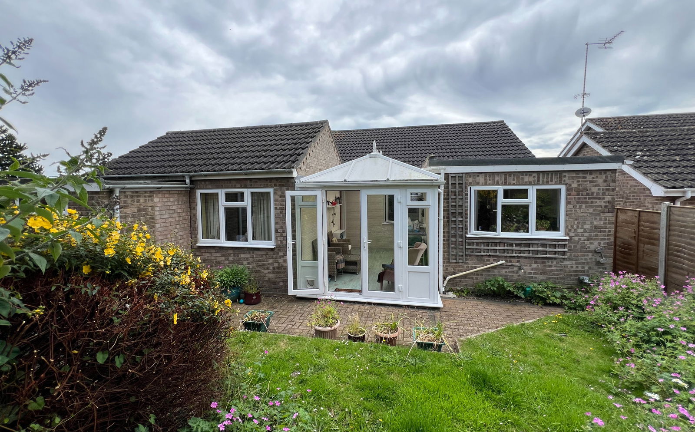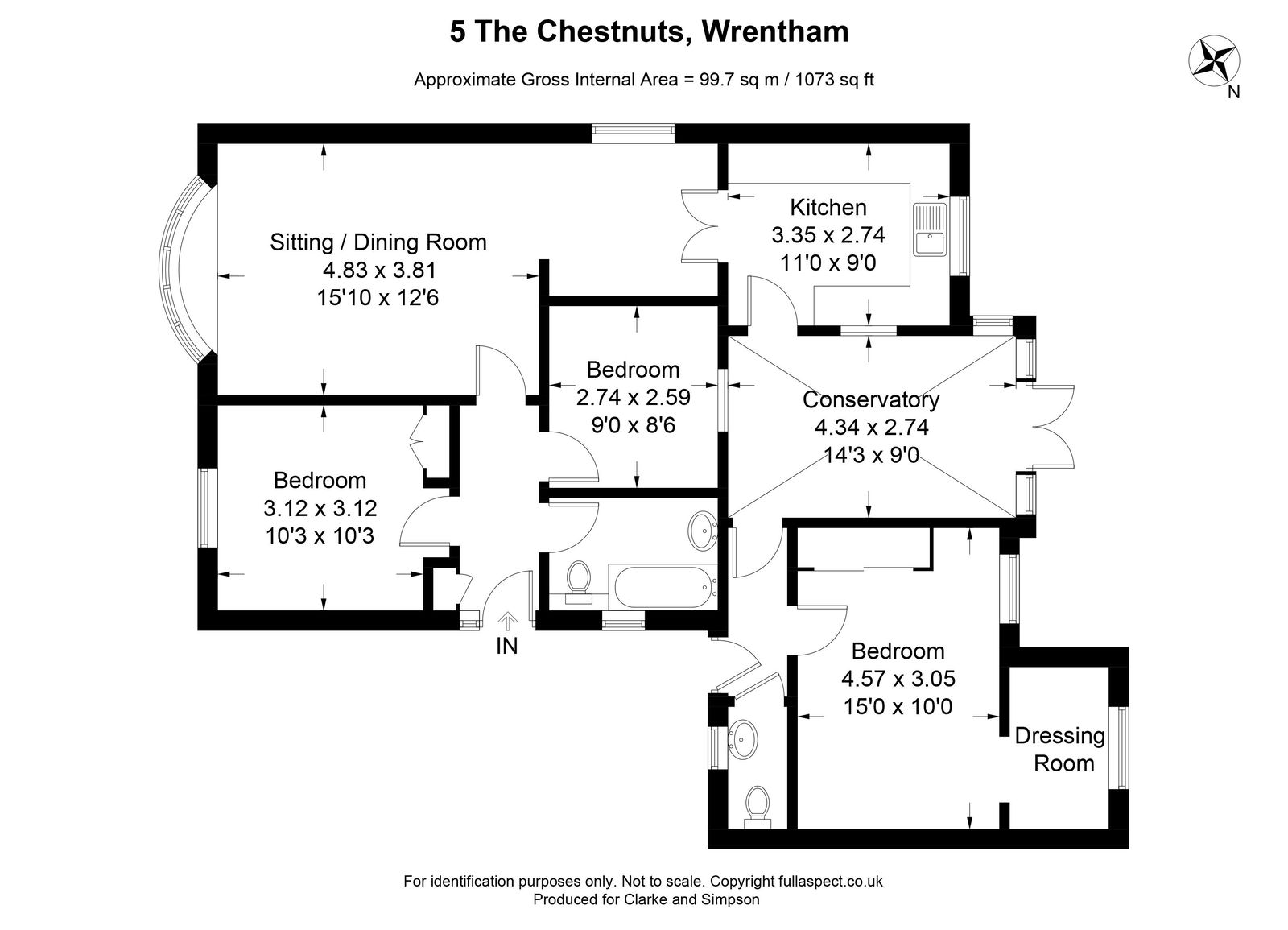Wrentham, Suffolk
A detached three bedroom bungalow located on The Chestnuts cul-de-sac within the village of Wrentham, near Southwold.
Sitting/dining room, kitchen, conservatory and cloakroom. Three bedrooms, dressing room and bathroom. Driveway/parking. Front and rear gardens.
Location
The property is situated on a cul-de-sac known as The Chestnuts, within walking distance of the centre of Wrentham. The village benefits from a shop, public houses and a Black Dog Deli. There is also a village hall and sporting facilities. The property is just off the A12 with excellent links to Lowerstoft and Great Yarmouth to the North and Ipswich and London to the South. The Suffolk Coast and Heaths AONB, and seaside resort of Southwold is just a few minutes drive from the village. The town of Beccles is within nine miles.
Description
5 The Chestnuts is a predominantly detached (just attached to the neighbours garage) bungalow believed to date from the 1970s. It is of predominantly brick construction under a tiled roof. The bungalow has UPVC double glazed windows and doors throughout and benefits from a gas fired central heating system as well as some electric radiators.
A door to the side of the bungalow provides access to one of two hallways where there are doors to two of the bedrooms, a bathroom and there is also an airing cupboard with hot water cylinder. The sitting/dining room is L shaped and has east and south facing windows. One of the bedrooms has fitted wardrobes and a window overlooking the front garden. The second has an internal window to the conservatory. The bathroom has a hand wash basin, WC and bath with shower above.
Off the sitting/dining room is the kitchen which was refitted in recent years. This has high and low level wall units and space and plumbing for a slimline dishwasher and fridge. There is an integrated oven and a four ring hob as well as a stainless steel sink. A door opens into the conservatory which is of UPVC construction under a polycarbonate roof. It has doors that open to the rear garden and there is space and plumbing for a washing machine. A door opens to the second of two hallways, off which is a cloakroom with WC and also the principal bedroom. This double bedroom has a window overlooking the rear garden, a fitted wardrobe and an electric heater. There is a door to a dressing room with fitted shelving, window and radiator.
Outside
The property is approached off the cul-de-sac via a brick paved drive, upon which the neighbouring property, number six, has a right of way to access their parking area and also their garage. There is parking for two vehicles and to the front of the bungalow is an area of lawn with beds and willow tree. The rear garden can be accessed to one side of the bungalow, and a brick pave path leads to a patio, beyond which is lawn and beds enclosed by fencing. There is also a mature oak tree and a shed. The rear garden measures approximately 35’ x 15’ with the plot in total extending to about approximately 0.1 acres.
Viewing – Strictly by appointment with the agent.
Services – Mains water, drainage, gas and electricity. Gas fired central heating.
Broadband – To check the broadband coverage available in the area click this link – https://checker.ofcom.org.uk/en-gb/broadband-coverage
Mobile Phones To check the mobile phone coverage in the area click this link – https://checker.ofcom.org.uk/en-gb/mobile-coverage
EPC Rating = D (copy available on request).
Council Tax Band C; £1,850.36 payable per annum 2024/2025
Local Authority East Suffolk Council; East Suffolk House, Station Road, Melton, Woodbridge, Suffolk IP12 1RT; Tel: 0333 016 2000
NOTES
1. Every care has been taken with the preparation of these particulars, but complete accuracy cannot be guaranteed. If there is any point, which is of particular importance to you, please obtain professional confirmation. Alternatively, we will be pleased to check the information for you. These Particulars do not constitute a contract or part of a contract. All measurements quoted are approximate. The Fixtures, Fittings & Appliances have not been tested and therefore no guarantee can be given that they are in working order. Photographs are reproduced for general information and it cannot be inferred that any item shown is included. No guarantee can be given that any planning permission or listed building consent or building regulations have been applied for or approved. The agents have not been made aware of any covenants or restrictions that may impact the property, unless stated otherwise. Any site plans used in the particulars are indicative only and buyers should rely on the Land Registry/transfer plan.
2. The Money Laundering, Terrorist Financing and Transfer of Funds (Information on the Payer) Regulations 2017 require all Estate Agents to obtain sellers’ and buyers’ identity.
3. This is a probate sale and the application for grant of probate has been submitted. October 2024
Stamp Duty
Your calculation:
Please note: This calculator is provided as a guide only on how much stamp duty land tax you will need to pay in England. It assumes that the property is freehold and is residential rather than agricultural, commercial or mixed use. Interested parties should not rely on this and should take their own professional advice.

