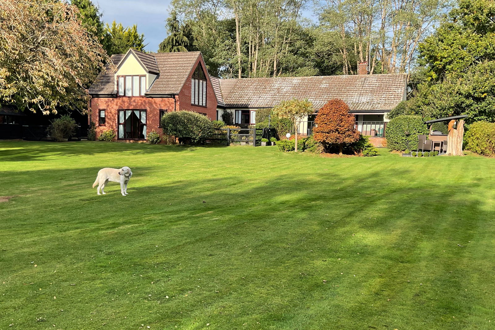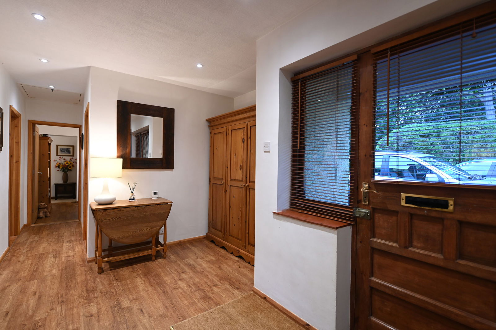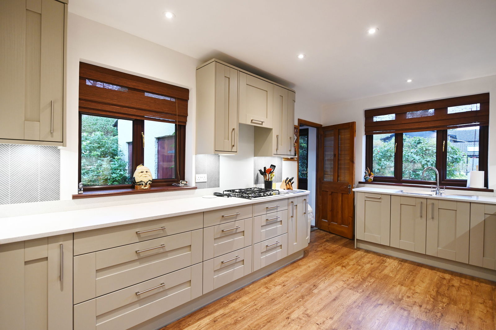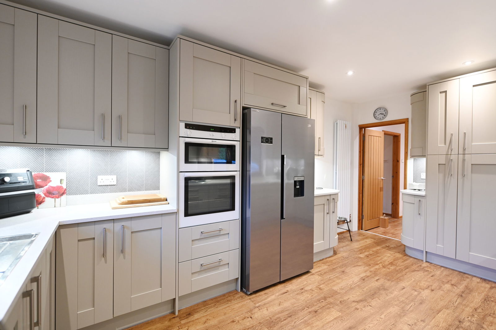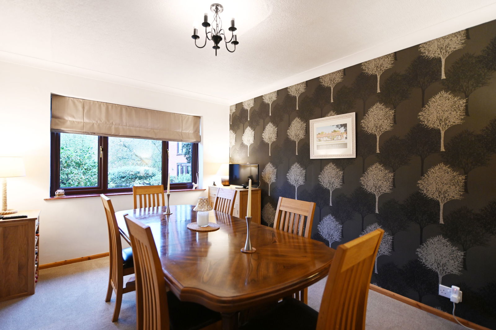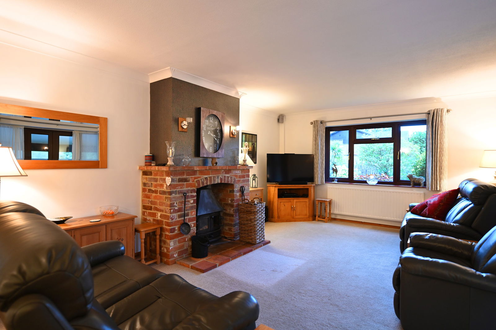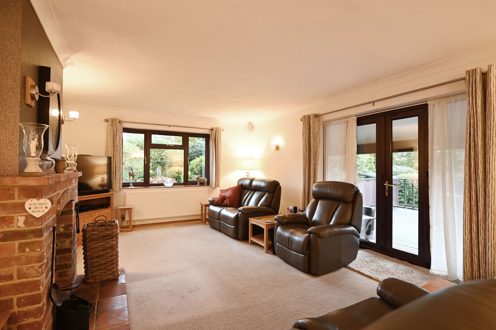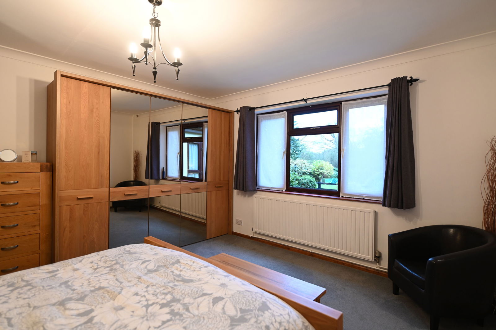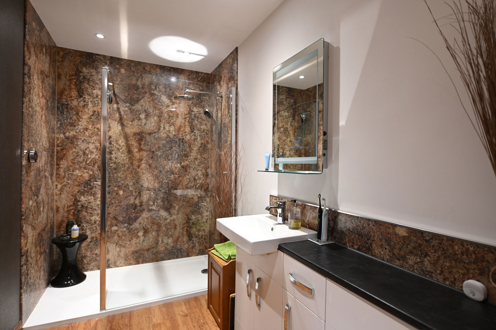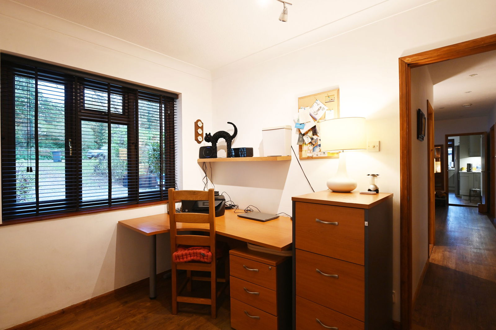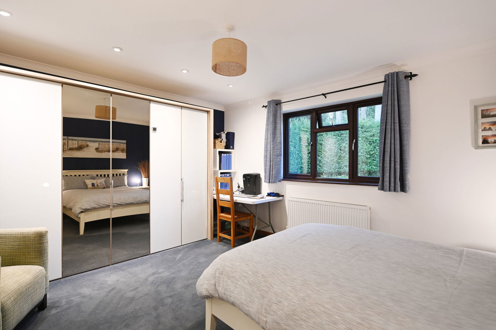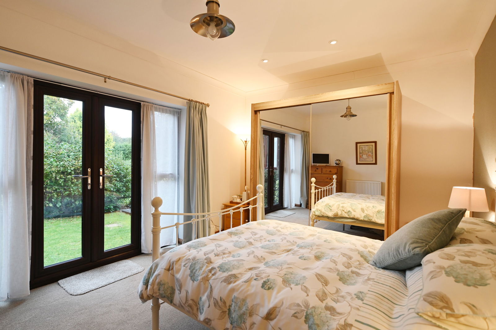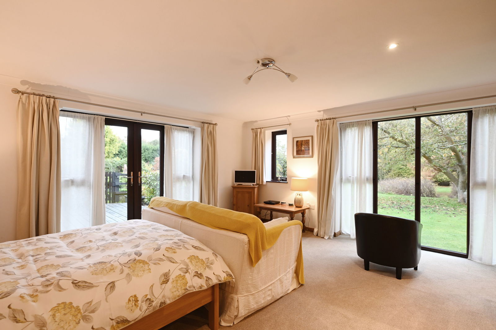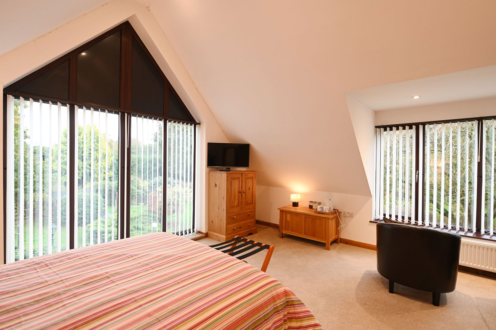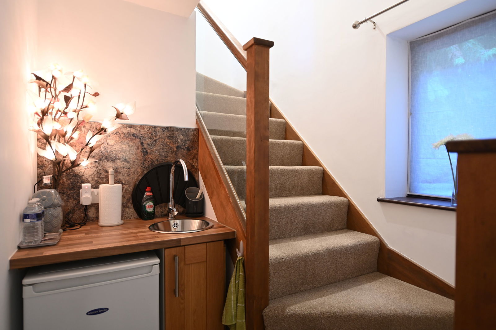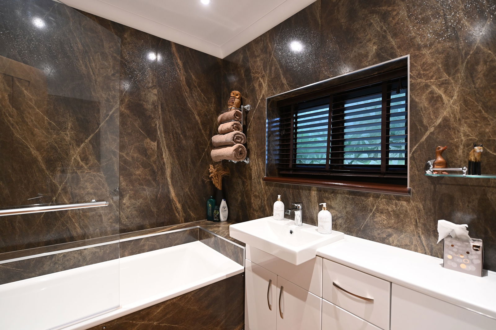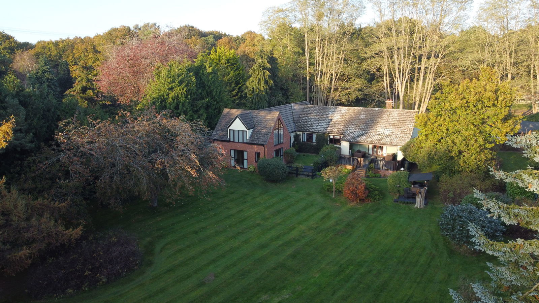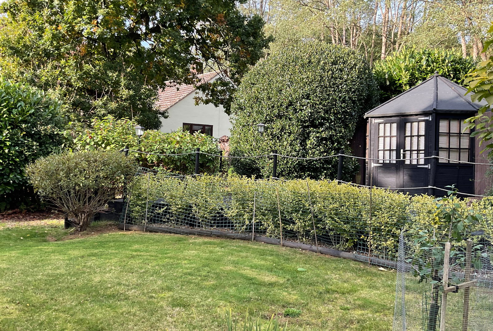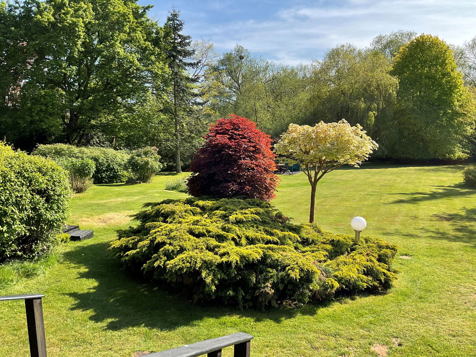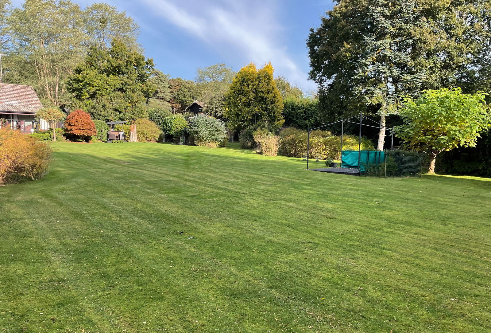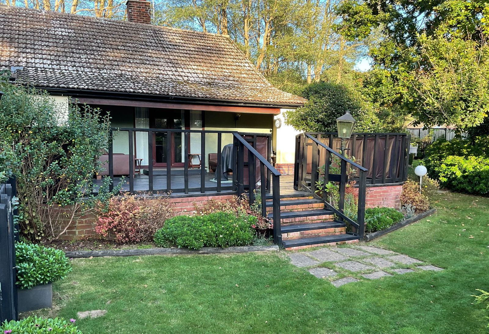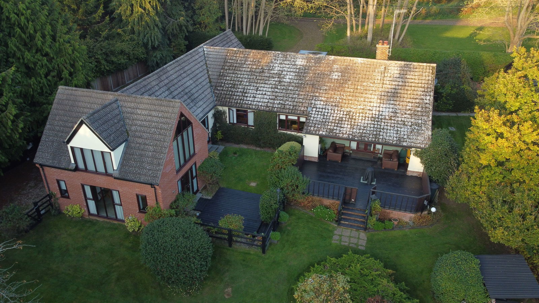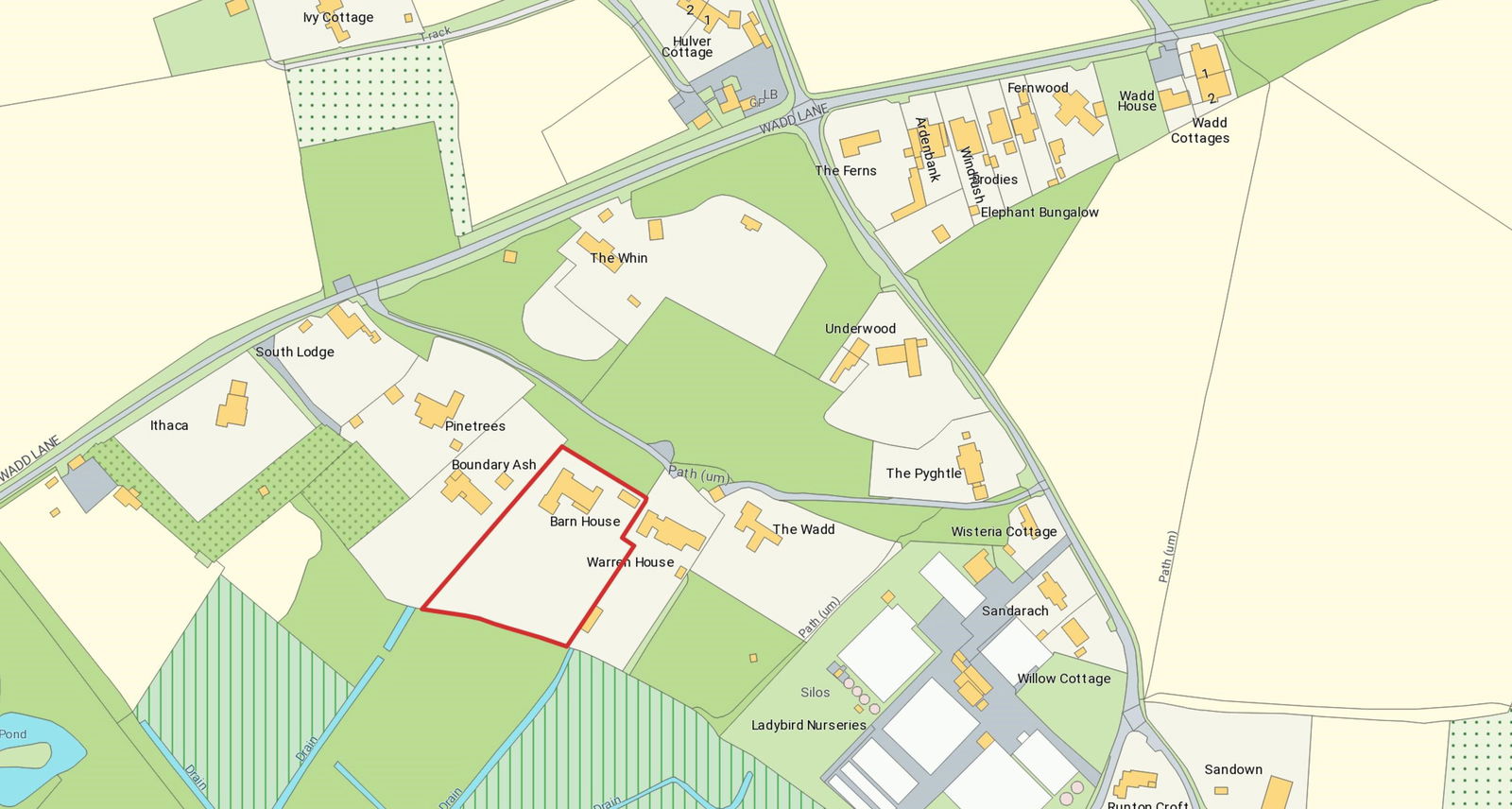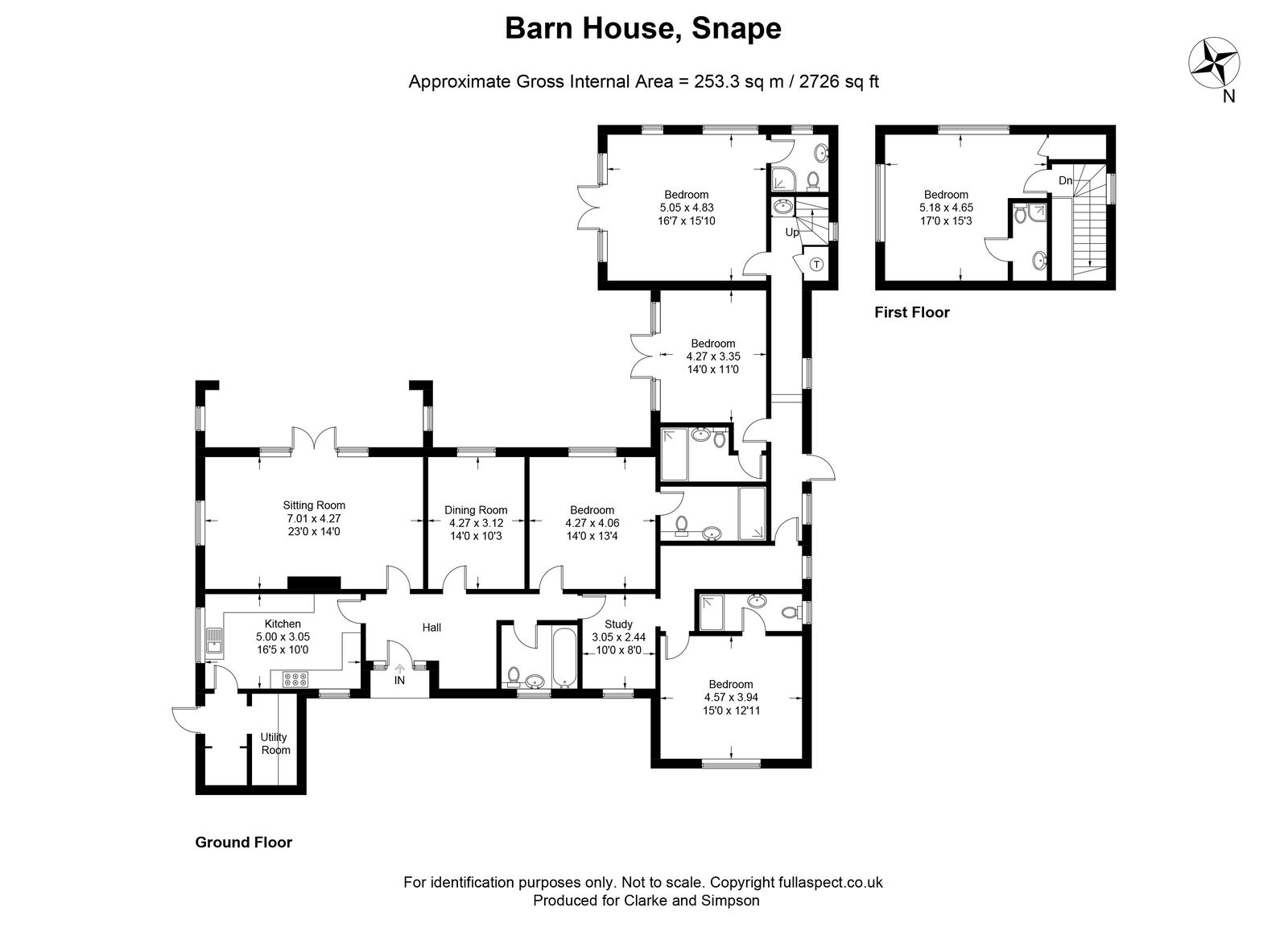Snape, The Heritage Coast, Suffolk
A five bedroom detached house with over 2,700 square feet of accommodation situated in an idyllic location with grounds of over an acre, one mile from Snape. NO FOWARD CHAIN.
Hallway, kitchen, utility room, sitting room, dining room, study and bathroom. Five double bedrooms all with en-suites. Off-road parking. Outbuildings. Beautiful grounds extending to over 1.1 acres.
Ideal as a single house or for extended family occupation, or bed and breakfast. NO FOWARD CHAIN.
Location
Barn House stands in a lovely position along a track in a rural position away from the main village itself. Snape is a mile from the property and is well known for its concert hall that has a range of shopping and arts facilities. In addition there are three pubs. There is also a primary school. There are wonderful walks in the area both along the river to Aldeburgh and Iken and in the nearby forest. Sailing is to be found at Orford and Aldeburgh, and there are many golf courses in the area. Aldeburgh, which is less than five miles away, benefits from national and local shops, as well as an excellent range of restaurants. There is a railway station in the market town of Saxmundham, which is approximately three miles away. Here there are also Waitrose and Tesco supermarkets.
Description
The original house is understood to date from the 1950s. The vendor added a superb and substantial extension in 2015. This can be sealed off from the main house making the property ideal for extended family occupation or as a bed and breakfast. The house now offers well laid out and spacious accommodation. The majority of rooms are at ground floor level with one of the bedrooms being first floor and enjoying particularly fine views of the garden.
A front door provides access to the hallway, off which is the kitchen, sitting room, bathroom, a bedroom and study. The dual aspect kitchen has been refitted in recent years and offers stylish high and low-level wall units, an integrated dishwasher, double electric oven and four ring propane gas hob with extractor fan above. There are quartz work surfaces and space for an American style fridge freezer. A door opens to a rear hall, where there is a door to the exterior, boiler room with propane gas-fired boiler and an opening to the utility room which has space and plumbing for a washing machine, tumble dryer and fridge.
The sitting room is dual aspect and has double doors opening out to the rear veranda, decking and gardens. In addition, is a brick fireplace with woodburning stove. Adjacent to this is a dining room with window to the rear of the property. Also off the hallway is a well equipped bathroom and the first double bedroom. This enjoys fine views over the rear garden and has an en-suite shower room. From the hallway, a study with window to the front of the property links the older part of the house to the extension which is a bedroom wing. Here, on the ground floor are a further three bedrooms, all with en-suite facilities. Four of the five bedrooms have wardrobes. Two of the bedrooms have French doors opening to the rear garden. On the first floor is a most impressive vaulted double bedroom with two windows taking full advantage of views over the garden. This has an en-suite shower room and a hatch to a boarded attic store off which is a further loft area.
Outside
The property is accessed from the road via a track that just serves Barn House and three other dwellings. The track leads to a shingle driveway that provides ample off-road parking. The main gardens lie to the south of the house which can be accessed via either side of the dwelling. Within the grounds are a number of outbuildings. There is a summer house which is hexagonal in shape measuring 8’5” by 8’9” . A former school room divided into two sections measuring 29’5” x 14’3”. In addition are two further stores measuring 7’9” x 5’10” and 11’4” x 7’4”.
The gardens are delightful. Whilst predominantly laid to grass, they contain an abundance of specimen mature trees and shrubs. Abutting the rear of the house is a veranda with a large decked area beyond. In addition, there is a barbeque hut. In all, the grounds extend to over 1.1 acres.
Viewing Strictly by appointment with the agent.
Services Mains water and electricity. Propane gas with a gas-fired central heating system. Private drainage system (it is understood that the septic tank drains into a drainage field rather than a water course meaning it should be a compliant system). Petrol generator.
Broadband To check the broadband coverage available in the area click this link – https://checker.ofcom.org.uk/en-gb/broadband-coverage
Mobile Phones To check the mobile phone coverage in the area click this link – https://checker.ofcom.org.uk/en-gb/mobile-coverage
EPC Rating = E (Copy available from the agents upon request)
Council Tax Band E; £2,532.16 payable per annum 2024/2025
Local Authority East Suffolk Council; East Suffolk House, Station Road, Melton, Woodbridge, Suffolk IP12 1RT; Tel: 0333 016 2000
NOTES
1. Every care has been taken with the preparation of these particulars, but complete accuracy cannot be guaranteed. If there is any point, which is of particular importance to you, please obtain professional confirmation. Alternatively, we will be pleased to check the information for you. These Particulars do not constitute a contract or part of a contract. All measurements quoted are approximate. The Fixtures, Fittings & Appliances have not been tested and therefore no guarantee can be given that they are in working order. Photographs are reproduced for general information and it cannot be inferred that any item shown is included. No guarantee can be given that any planning permission or listed building consent or building regulations have been applied for or approved. The agents have not been made aware of any covenants or restrictions that may impact the property, unless stated otherwise. Any site plans used in the particulars are indicative only and buyers should rely on the Land Registry/transfer plan.
2. The Money Laundering, Terrorist Financing and Transfer of Funds (Information on the Payer) Regulations 2017 require all Estate Agents to obtain sellers’ and buyers’ identity.
3. The vendor has completed a Property Information Questionnaire about the property and this is available to be emailed to interested parties. November 2024
Stamp Duty
Your calculation:
Please note: This calculator is provided as a guide only on how much stamp duty land tax you will need to pay in England. It assumes that the property is freehold and is residential rather than agricultural, commercial or mixed use. Interested parties should not rely on this and should take their own professional advice.

