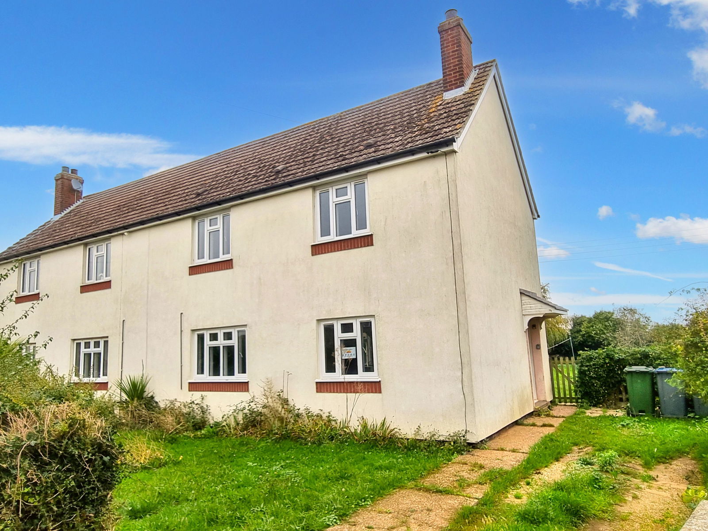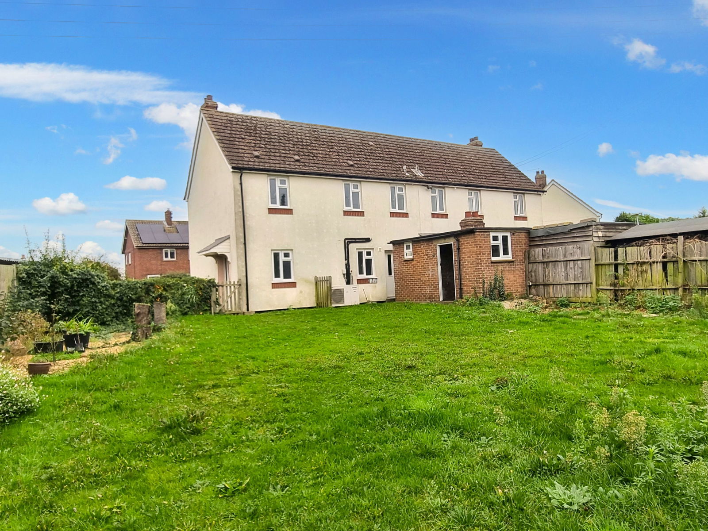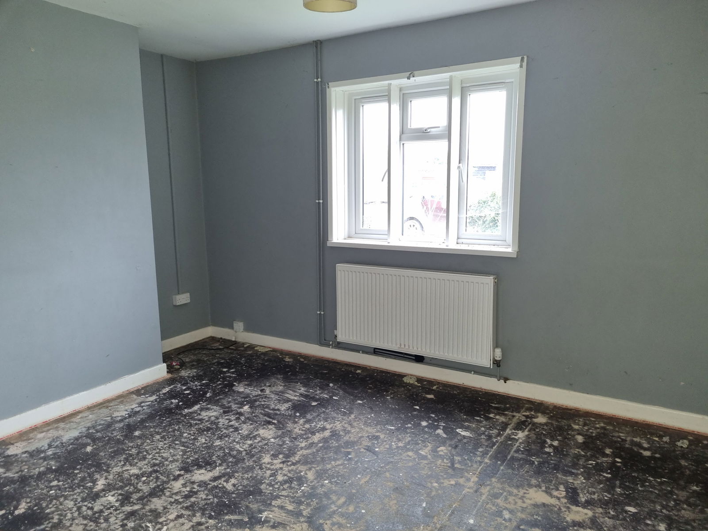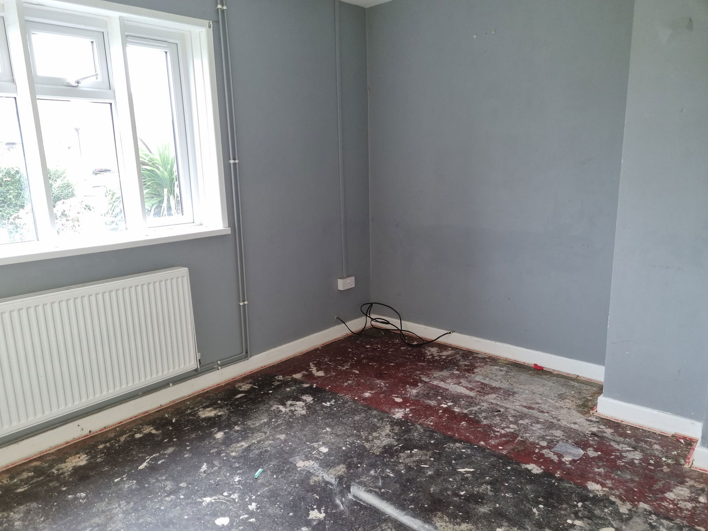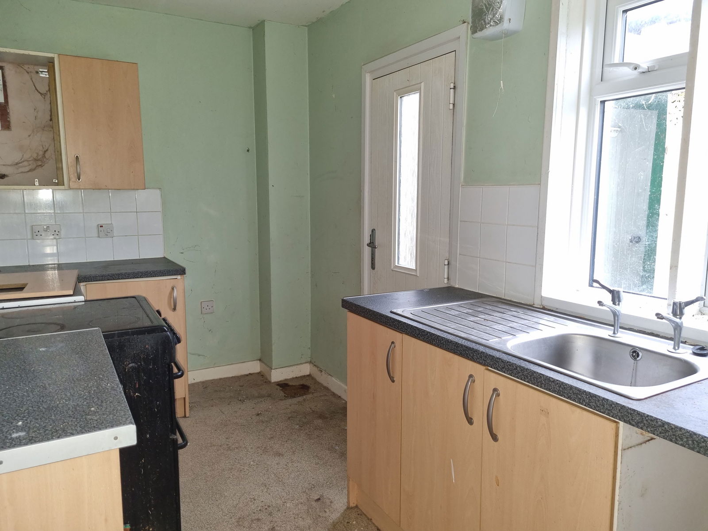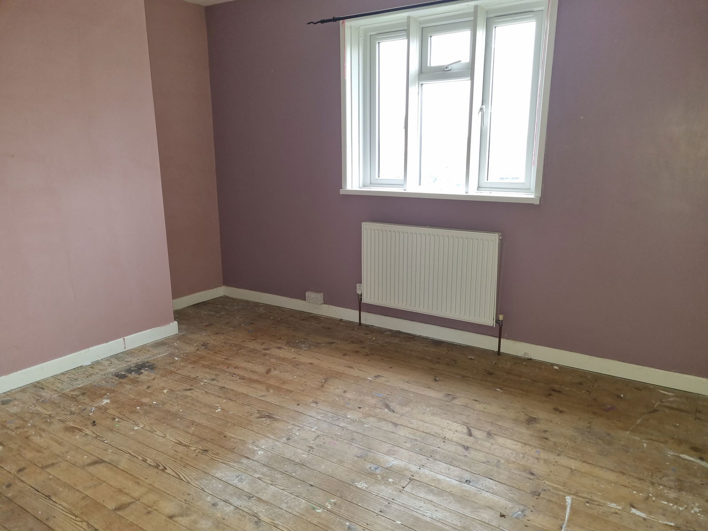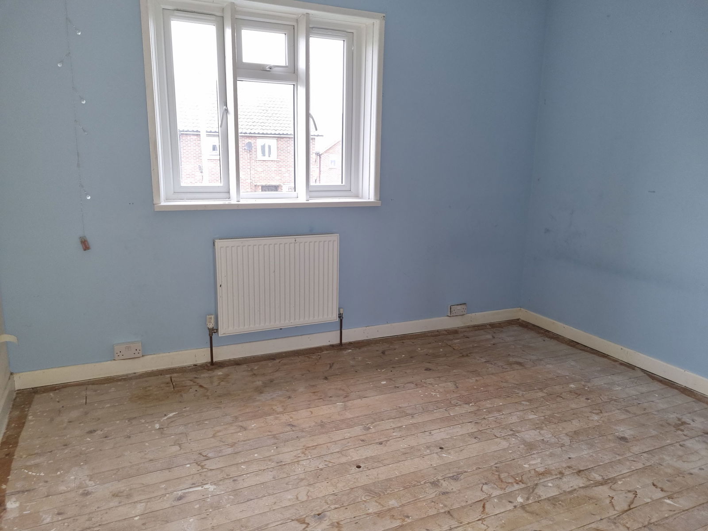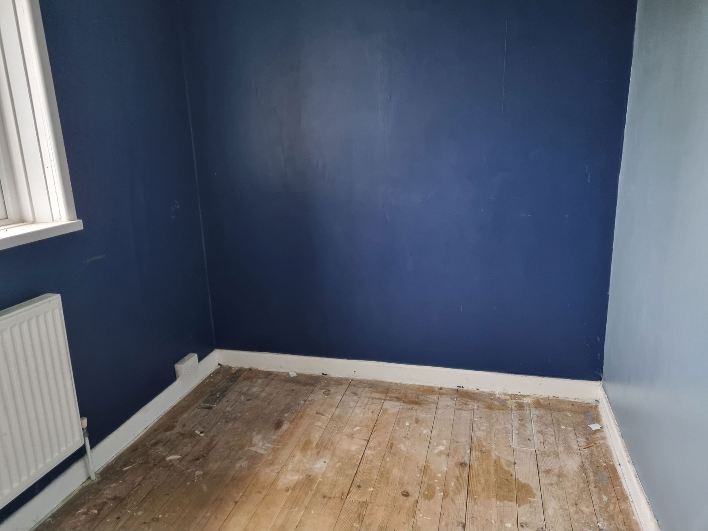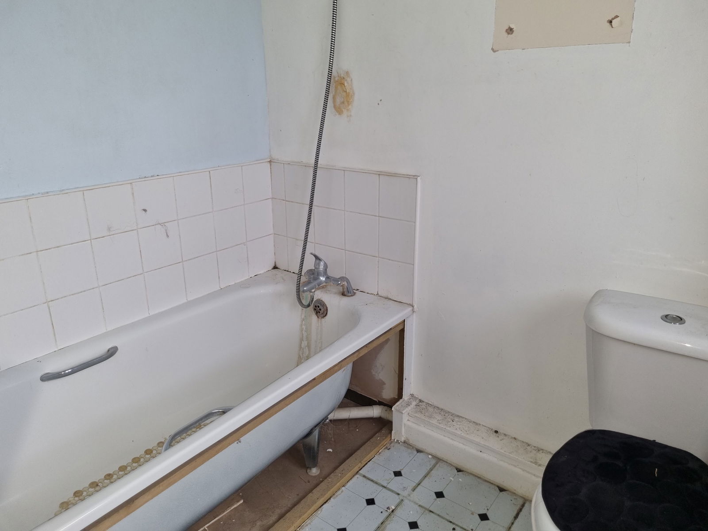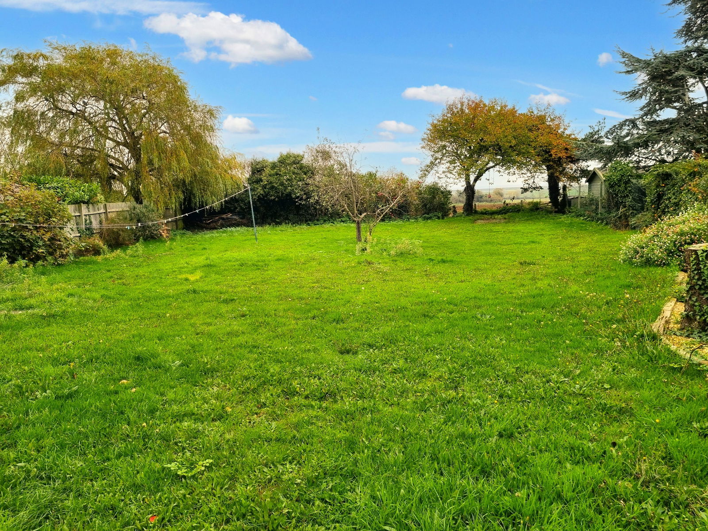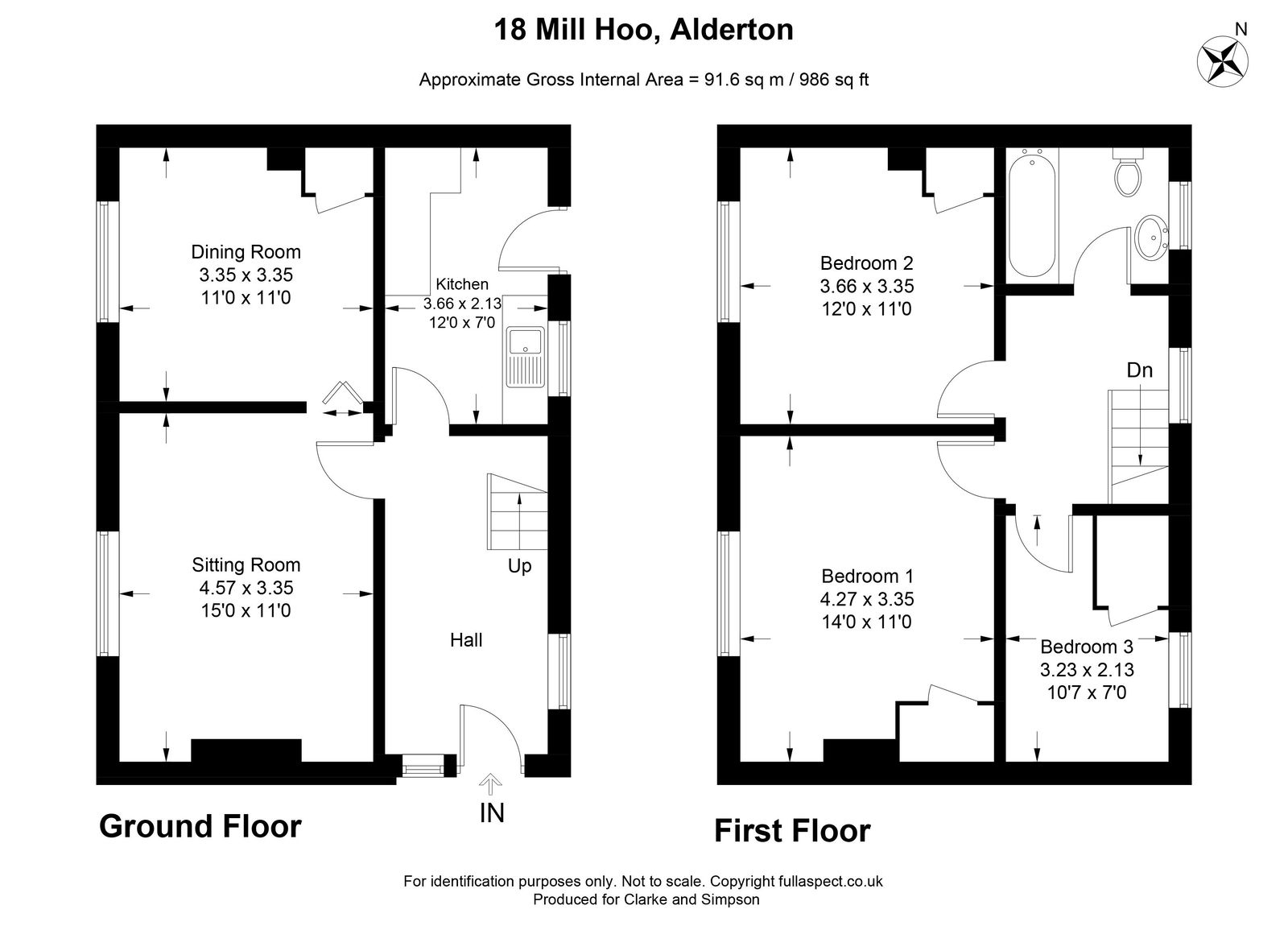Mill Hoo, Alderton, Suffolk
For Sale by Online Auction
A three bedroom semi-detached former local authority house, located in the peninsula village of Alderton.
Entrance hall. sitting room, dining room and kitchen. Three first floor bedrooms and a family bathroom. Large enclosed garden to rear. Off-road parking for two/three vehicles.
For Sale By Timed Online Auction – 18th December 2024
Method of Sale
The property is being offered for sale by Unconditional Timed Online Auction on 18th December 2024 and on the assumption the property reaches the reserve price, exchange of contracts will take place upon the fall of the electronic gavel with completion occurring 20 working days thereafter. For details of how to bid please read our Online Auction Buying Guide.
The Seller’s solicitor has prepared an Auction Legal pack. This will be available to view online and interested parties should Register online to receive updates. If you are viewing a hard set of these particulars or via Rightmove or alike, please visit the Online Property Auctions section of Clarke and Simpson’s website to Watch, Register and Bid.
Seller’s Solicitors
The seller’s solicitor is Flagship Conveyancing, 31 King Street, Norwich, Norfolk NR1 1PD; FAO: Aaron Thompson; Tel: 0845 2583435; Email: conveyancing@flagship-group.co.uk. We recommend that interested parties instruct their solicitor to make any additional enquiries prior to the auction.
Note
For those wishing to bid at auction, it is essential that each buyer “wet” sign a copy of the Flagship Declaration of Interest Form. Please contact the agent for further details.
Location
18 Mill Hoo is situated in the pretty village of Alderton, which is within walking distance of the sea. Within three miles of the property, to the west, is the popular and unique Ramsholt Arms public house, from where there is sailing on the river Deben. To the south is Bawdsey Quay with a sailing centre, café, sandy beach and foot ferry to Felixstowe. Bawdsey primary school is in close proximity. The town of Woodbridge is about 20 minutes by car and this popular town offers excellent schooling in both the state and private sector as well as pubs, restaurants, shops and businesses. From Woodbridge there are trains to Ipswich connecting with direct rail services to London’s Liverpool Street station.
Directions
Heading south on the A12 from Wickham Market towards Woodbridge, at the first roundabout take the first exit onto Woods Lane. Go straight across the traffic lights in Melton and continue straight along and over the level crossing, towards Sutton Hoo. At Sutton, take the second exit signposted Sutton and Hollesley and continue along this road through the village of Sutton. At the T-junction turn right where signposted to Alderton and Bawdsey. Continue along the road for approximately three miles, entering the village of Alderton, bearing right at the village shop. Mill Hoo is the next on the left. 18 Mill Hoo can be identified by a Clarke and Simpson For Sale board.
For those using the What3Words app: ///workbook.helpful.icebergs
Description
18 Mill Hoo is a three bedroom semi-detached former local authority house now in need of renovation and refurbishment. Built in 1945 of non-standard ‘Airey Construction’ the accommodation is well laid out. There is a good size entrance hall with a door off to the sitting room which has a window to the front. From here there is a concertina door to the dining room, also with a window to the front and a built-in cupboard. From the entrance hall there is a further door to the kitchen, which has a range of fitted wall and base units with a stainless steel single drainer sink unit with taps over, tiled splash backs and roll top work surfaces. There is space for an electric cooker and appliances. There is also a window to the rear and a door to the garden. From the entrance hall stairs rise to the first floor landing with a window to the rear and access to the loft. There is a door off to bedroom one, with a window to the front and a built-in wardrobe with a cupboard above. Bedroom two has a window to the front and a built-in Airing Cupboard with a pressurised water cylinder. Bedroom three has a window to the rear and a built-in wardrobe with a hanging rail and shelves below.
The property benefits from double glazing and central heating throughout provided via an Air Source Heat Pump to strategically placed radiators throughout the property.
Outside
The property is approached via a driveway to the front which provides off-road parking for two to three vehicles with a lawned garden to the side, enclosed by hedging. There is gated access to the side of the property which leads to the rear garden. This is a good size and is mainly laid to lawn, abutting fields to the rear. The garden is enclosed by hedging and panel fencing. Within the garden there is a brick outbuilding to the rear of the property with two individual stores and an open fronted, covered storage area.
Viewing Strictly by appointment with the agent.
Services Mains water, drainage and electricity. Central heating via an Air source heat pump.
Broadband To check the broadband coverage available in the area click this link – https://checker.ofcom.org.uk/en-gb/broadband-coverage
Mobile Phones To check the mobile phone coverage in the area click this link – https://checker.ofcom.org.uk/en-gb/mobile-coverage
Annual Maintenance Charge The property has an annual grounds maintenance fee of £16.61.
EPC Rating = D
Council Tax Band B; £1,612.89 payable per annum 2024/2025.
Local Authority East Suffolk Council; East Suffolk House, Station Road, Melton, Woodbridge, Suffolk IP12 1RT; Tel: 01394 383789.
NOTES
1. Every care has been taken with the preparation of these particulars, but complete accuracy cannot be guaranteed. If there is any point, which is of particular importance to you, please obtain professional confirmation. Alternatively, we will be pleased to check the information for you. These Particulars do not constitute a contract or part of a contract. All measurements quoted are approximate. The Fixtures, Fittings & Appliances have not been tested and therefore no guarantee can be given that they are in working order. Photographs are reproduced for general information and it cannot be inferred that any item shown is included. No guarantee can be given that any planning permission or listed building consent or building regulations have been applied for or approved. The agents have not been made aware of any covenants or restrictions that may impact the property, unless stated otherwise. Any site plans used in the particulars are indicative only and buyers should rely on the Land Registry/transfer plan.
2. The Money Laundering, Terrorist Financing and Transfer of Funds (Information on the Payer) Regulations 2017 require all Estate Agents to obtain sellers’ and buyers’ identity.
3. In the unlikely situation of our client considering an offer prior to auction, a premium price would have to be put forward and the purchaser would be required to sign the contract and put down a 10% deposit and pay the Buyers Administration Charge, well in advance of the auction date. An offer will not be considered unless a potential buyer has read the legal pack and is in a position to immediately sign the contract. The seller is under no obligation to accept such an offer. It should be noted that Clarke and Simpson cannot keep all interested parties updated and at times will be instructed to accept an offer and exchange contracts without going back to any other parties first.
4. Additional fees: Buyers Administration Charge – £900 including VAT (see Buying Guide). Disbursements – please see the Legal Pack for any disbursements listed that may become payable by the purchaser upon completion.
5. The guide price is an indication of the sellers minimum expectations. This is not necessarily the figure that the property will sell for and may change at any time prior to the auction. The property will be offered subject to a reserve (a figure below which the auctioneer cannot sell the property during the auction) which we will expect to be set within the guide range of no more than 10% above a single figure guide.
6. Please note that the property is of ‘Airey Construction’ which is deemed to be non-standard and those purchasers needed finance are encourage to seek whether there lender will lend on this type of construction prior to auction. November 2024
Stamp Duty
Your calculation:
Please note: This calculator is provided as a guide only on how much stamp duty land tax you will need to pay in England. It assumes that the property is freehold and is residential rather than agricultural, commercial or mixed use. Interested parties should not rely on this and should take their own professional advice.

