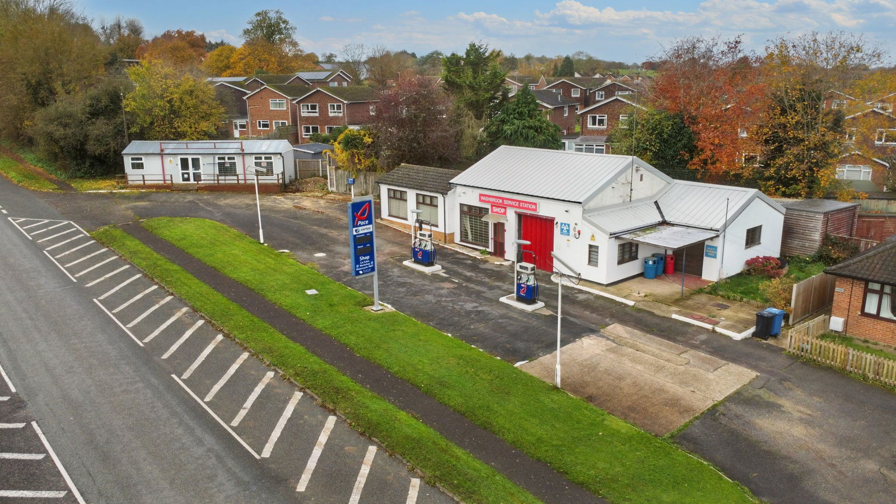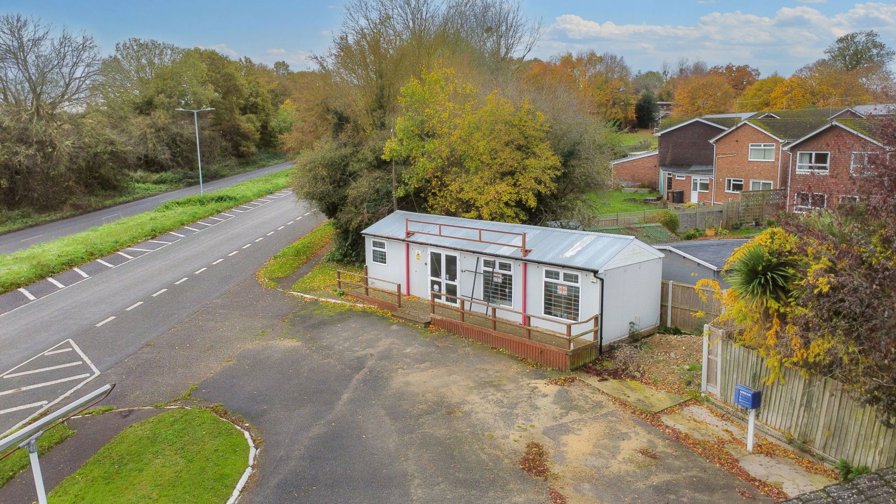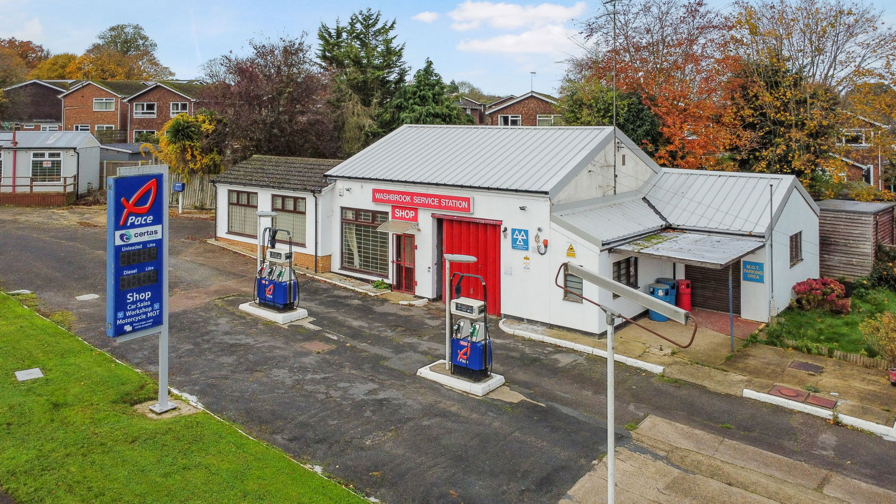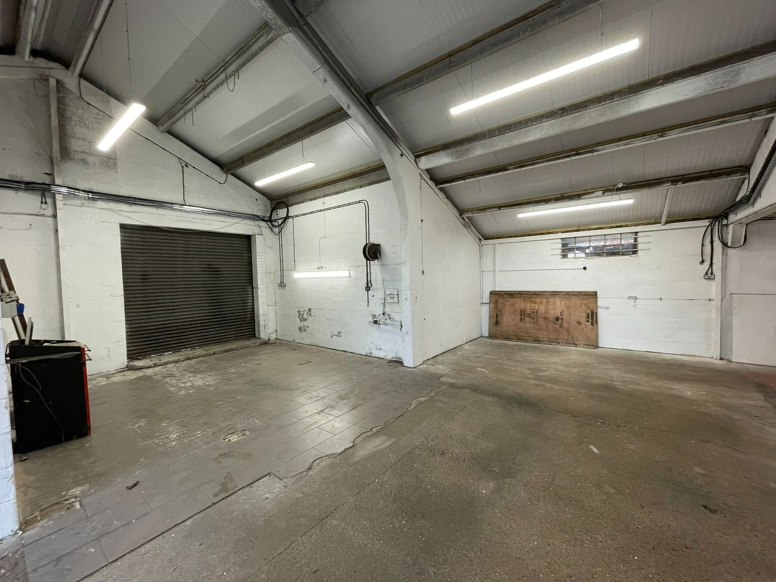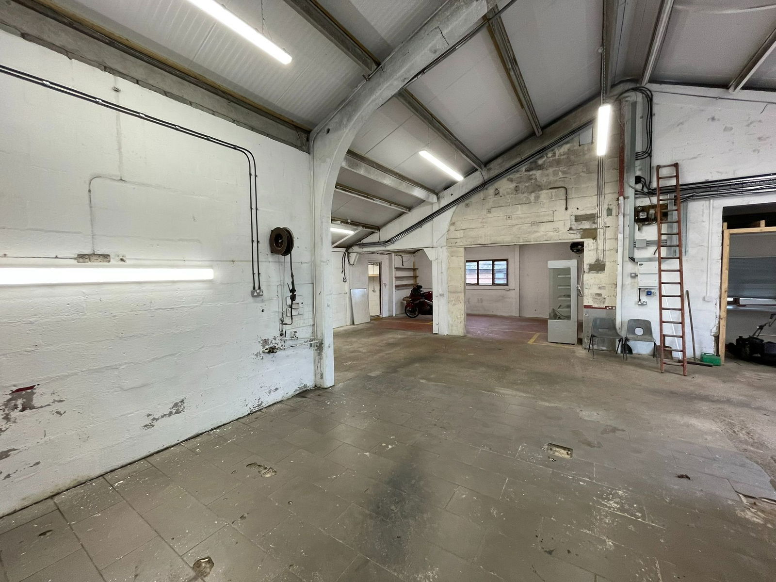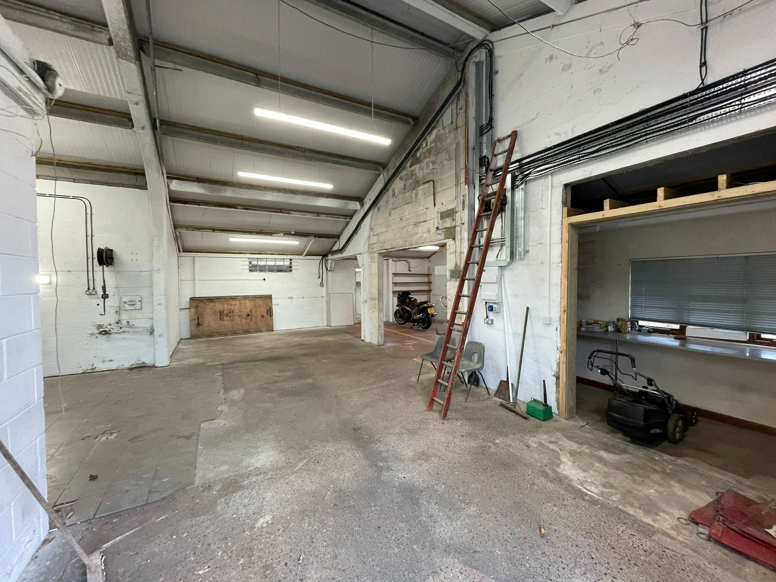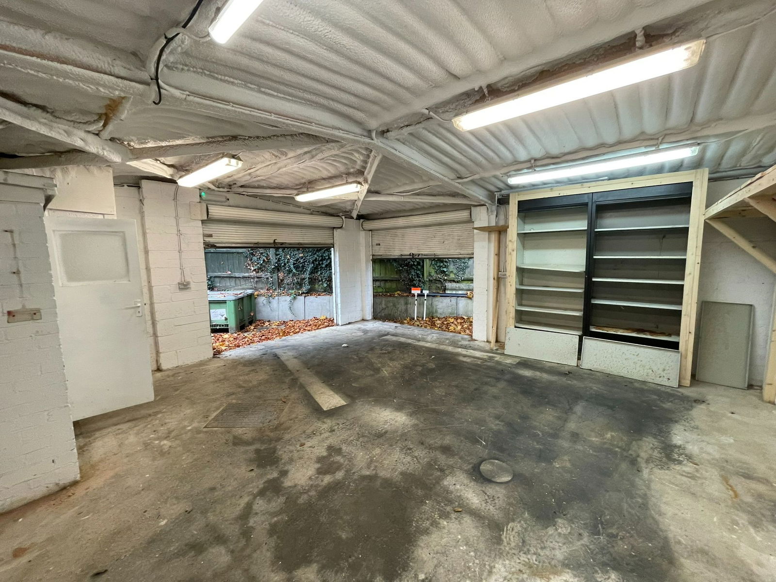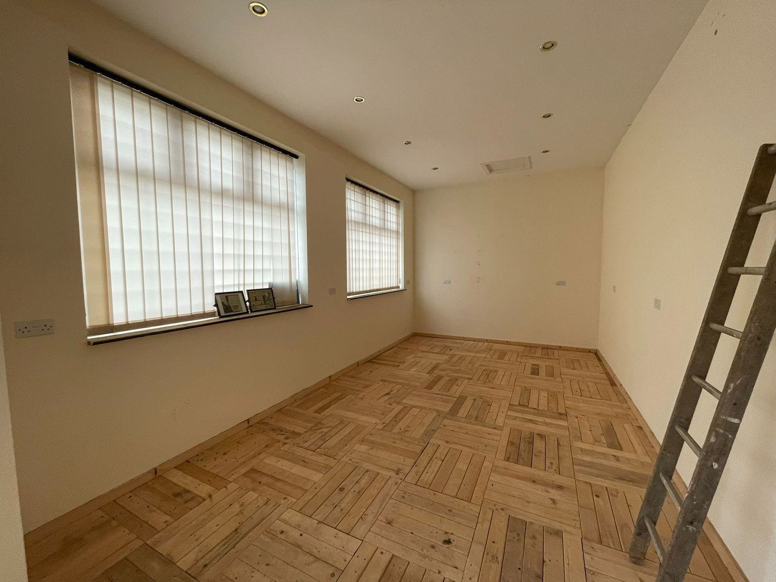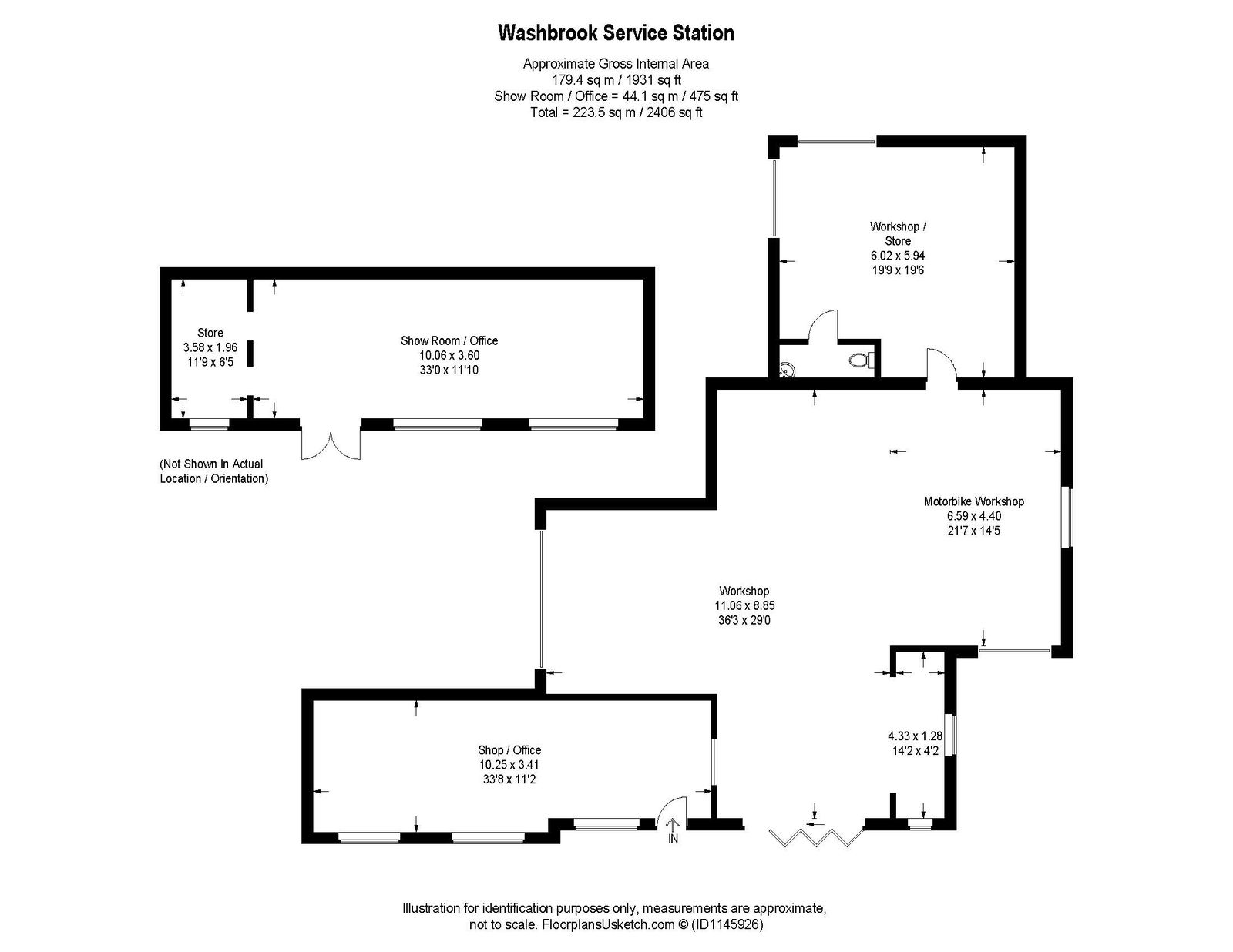Washbrook, Suffolk
Former motorcycle repair/MOT/Garage premises/Forecourt with potential for establishing new motor related businesses, including car sales and/or dispensing fuel.
Garage premises with workshops, showroom, shop/office and forecourt offering 223.5 sqm of commercial space.
Prominent location on London Road, Washbrook to the south west of Ipswich.
Available Immediately
Location
The premises are situated on the eastern side of London Road, Copdock, approximately 2 miles south west of Ipswich and close to the main intersection between the A12 and A14. The property has a frontage of some 70 metres to the old A12 trunk road which is partially dual carriageway, this road has subsequently been bypassed by the new A12. The old dual carriageway now links with the A12 via a spur at Capel St Mary about 2 miles due south towards Colchester. The property is some 70 miles from London and within 18 miles of the Port of Felixstowe.
Directions
From the A12 south of Copdock village, proceed onto London Road and head north through the village of Copdock towards Washbrook where the property will be found on the left hand side opposite Gladwells Pet and Country Store.
For those using the What3Words app: ///backup.flickers.thankful
Description
The premises comprises a former garage/petrol filling station with a number of adjacent buildings, many of which date back to the 1960/70’s but which have generally been well maintained and subject to recent reinvestment. In particular, the main building has been fully reroofed and rewired and there is also insurance on the site for MOT checks. The property is alarmed and there are vehicular access points at the side and front. The building is of brick/block construction with separate rear bay and has side access. In addition, there is a former shop area which has electric heating and double glazed windows. To the rear of the site there are two 20 ft containers for storage. The property has an extensive forecourt with petrol pumps served by four storage tanks (2 diesel and 2 petrol) with a total capacity of some 44,000 litres. At the southern most end of the site there is a detached portacabin structure that could be used for display/retail/café which has electric heating and double glazed windows; this may be available—further details on application.
The accommodation extends to 3,035 square feet (282 square metres) in all and comprises
Sqm Sq. ft
Shop/Office 35 376
Workshop 97.6 1,051
Side Bay 5.5 59
Motorbike Workshop 28.9 311.1
Workshop/Store 35.7 385
Showroom/Office 36.2 390
Store 7 75.4
Total Area 246 2,647.5
Services
The property is served by a single electricity supply. There is a single water supply with the adjacent bungalow and this is currently being separated. There is mains drainage. No gas is connected to site.
Rateable Value/Business Rates
Current rateable value—Garage and premises—£9,600. Qualifying occupiers may be eligible for small business rates relief – Further information available from Ipswich Borough Council.
EPC
Rating = D (92). A full copy of the EPC is available on request.
Service Charge
Further details to be provided.
Planning
The property has full established use for motor related uses.
Terms
The property is offered to let on full repairing and insuring lease, terms at a guide rental of £28,500 pax. Alternatively, consideration may be given to letting separate parts of the property on individual lease terms — further details on application.
Insurance
Buildings insurance is arranged by the Landlord and will be recharged to the Tenant. The Tenant will be responsible for their own contents insurance.
Legal Fees
Each party to be responsible for their own legal fees in this matter. A legal fee deposit may be required.
Local Authority
Ipswich Borough Council.
Viewing
By prior appointment through sole agents Clarke & Simpson.
NOTES
1. Every care has been taken with the preparation of these particulars, but complete accuracy cannot be guaranteed. If there is any point, which is of particular importance to you, please obtain professional confirmation. Alternatively, we will be pleased to check the information for you. These Particulars do not constitute a contract or part of a contract. All measurements quoted are approximate. The Fixtures, Fittings & Appliances have not been tested and therefore no guarantee can be given that they are in working order. Photographs are reproduced for general information and it cannot be inferred that any item shown is included. No guarantee can be given that any planning permission or listed building consent or building regulations have been applied for or approved. The agents have not been made aware of any covenants or restrictions that may impact the property, unless stated otherwise. Any site plans used in the particulars are indicative only and buyers should rely on the Land Registry/transfer plan.
2. The Money Laundering, Terrorist Financing and Transfer of Funds (Information on the Payer) Regulations 2017 require all Estate Agents to obtain sellers’ and buyers’ identity.

