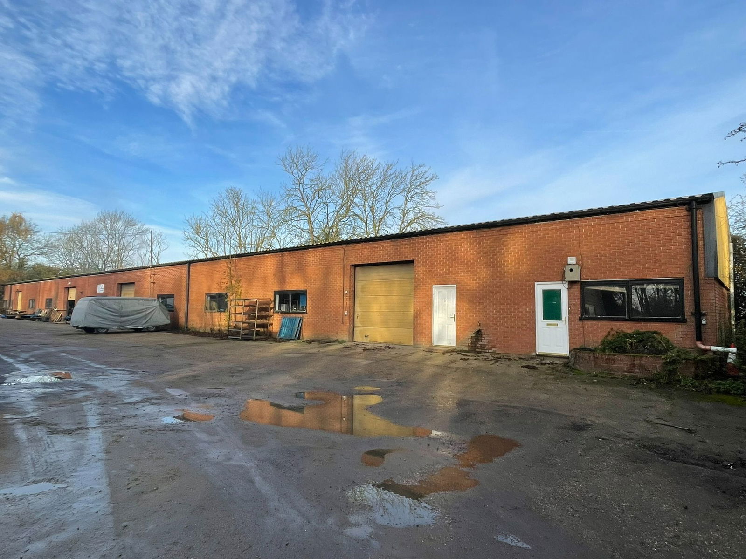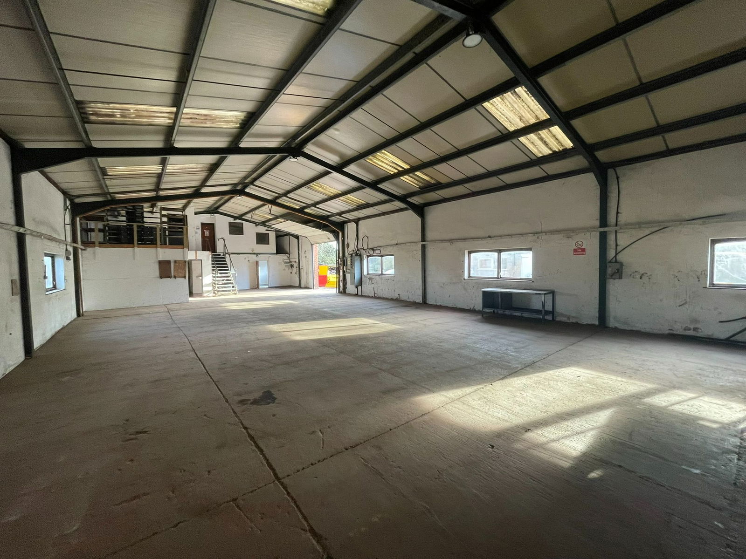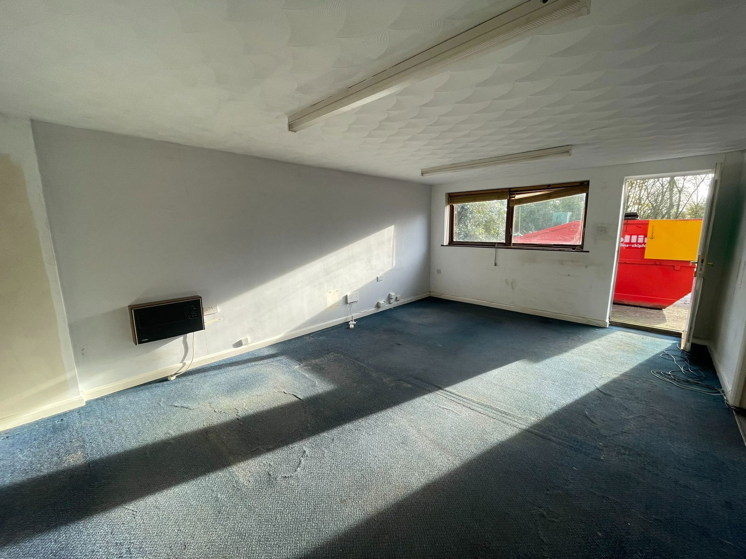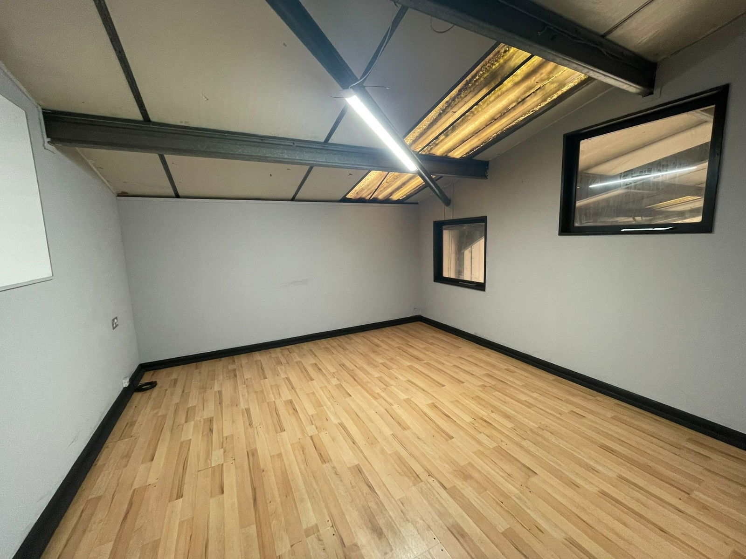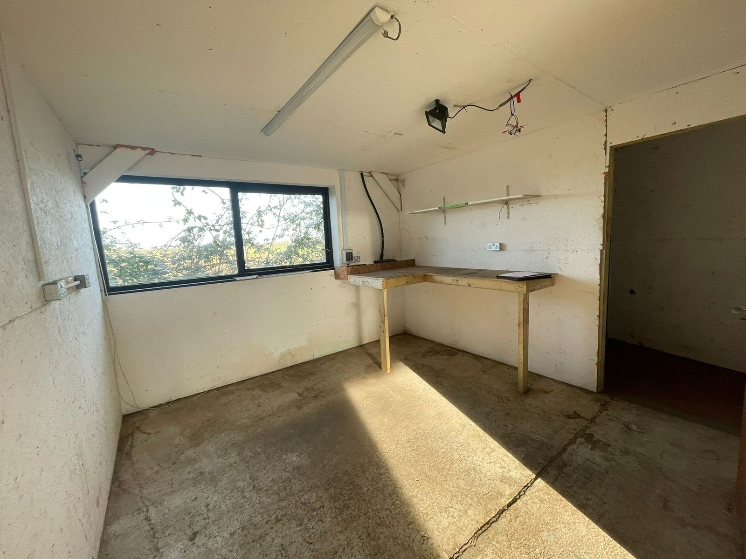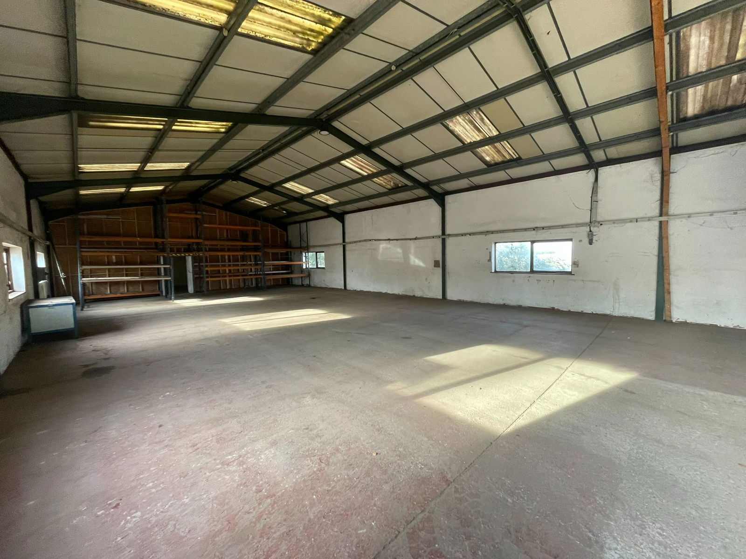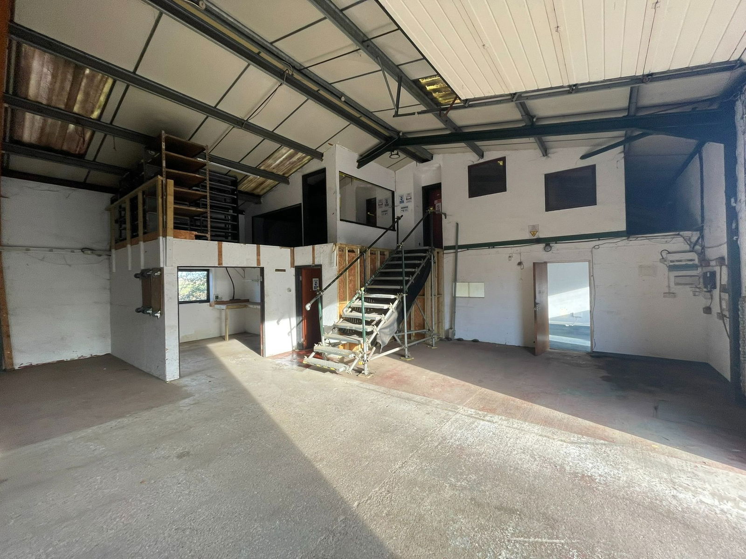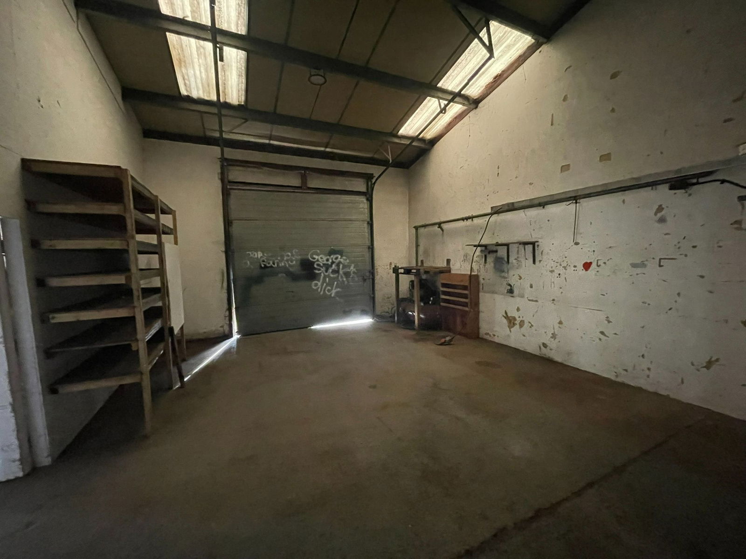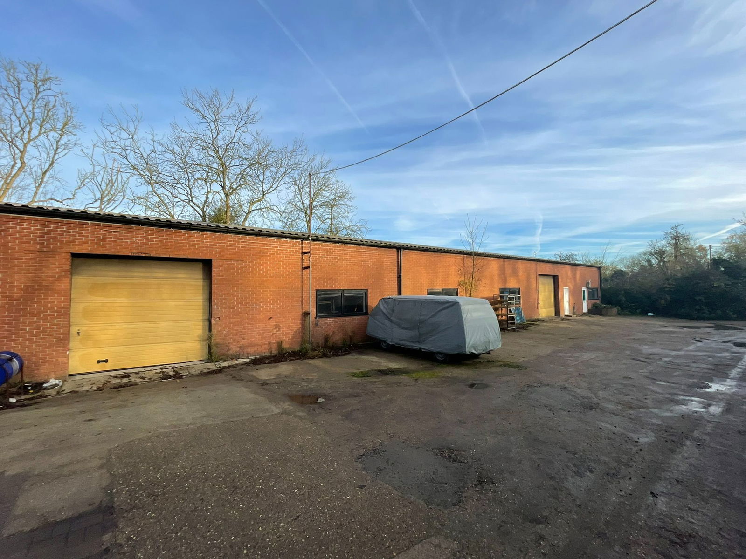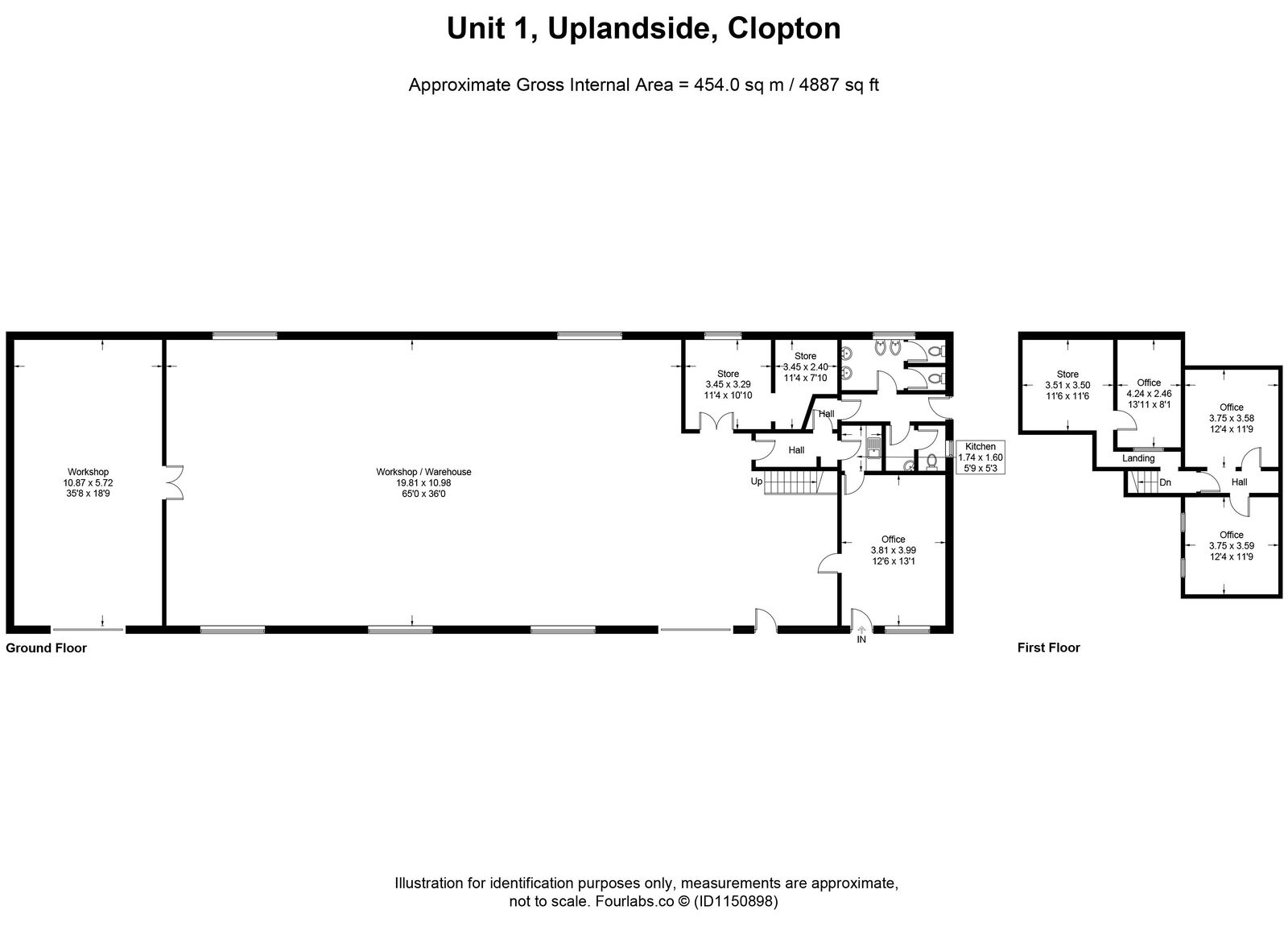Clopton, Woodbridge
A light industrial unit / workshop of 445sq.m situated in the rural village of Clopton.
A light industrial unit which provides both workshop/warehousing and office space of 445sqm (4784q.ft) in the rural village of Clopton, 8 miles to the North of Ipswich.
The property offers two workshop spaces, plus a range of offices and stores.
Available Immediately
Location
The premises is situated on a small, rural trading estate known as Uplandside in the village of Clopton. The unit is approx. 8 miles from Ipswich and 6 miles from Woodbridge.
Directions
At Clopton Corner on the B1078, turn off the main road onto Manor Road and head south for a further 3/4 of a mile. Uplandside will be found on the right hand side, hidden behind mature hedging. Follow the track up where the property will be found first on the right hand side.
For those using the What3Words app: ///putts.wrenching.harnessed
Description
Unit 1 Uplandside comprises an end of terrace, light-industrial unit of circa 445sq.m (4,784sq.ft).
The accommodation mainly comprises workshop and warehousing space split into two sections. The unit also benefits from two stores, a large ground floor office and three first floor offices. In addition, there is a small kitchen and both ladies and gents wcs. Forecourt parking is available to the front of the unit.
The unit has manual roller shutter doors for vehicular access with the doors measuring 3.25m wide x 3.10m high. The unit has a maximum height clearance of 4.72m to the apex and a minimum at the ridge of 4.07m.
The accommodation comprises:-
Sq.m Sq.ft
Workshops / Warehousing 323 3475
Stores 31 334
Offices 60 650
Ancillary 30 325
445 4784
Terms
A new full repairing and insuring lease for a term of 3 years minimum, outside the Landlord and Tenant Act 1954. A deposit equivalent to 3 months rent will be held by the Landlord throughout the term.
Insurance
The Landlord will insure the building and recharge the premium to the Tenant.
Services
3-phase electricity and mains water are connected to the property. Private foul drainage.
Rateable Value
£14,250
Legal Costs
Each party to be responsible for their own legal costs.
Local Authority
East Suffolk Council.
EPC
D(84)
Viewing
By appointment with Clarke and Simpson.
NOTES
1. Every care has been taken with the preparation of these particulars, but complete accuracy cannot be guaranteed. If there is any point, which is of particular importance to you, please obtain professional confirmation. Alternatively, we will be pleased to check the information for you. These Particulars do not constitute a contract or part of a contract. All measurements quoted are approximate. The Fixtures, Fittings & Appliances have not been tested and therefore no guarantee can be given that they are in working order. Photographs are reproduced for general information and it cannot be inferred that any item shown is included. No guarantee can be given that any planning permission or listed building consent or building regulations have been applied for or approved. The agents have not been made aware of any covenants or restrictions that may impact the property, unless stated otherwise. Any site plans used in the particulars are indicative only and buyers should rely on the Land Registry/transfer plan.
2. The Money Laundering, Terrorist Financing and Transfer of Funds (Information on the Payer) Regulations 2017 require all Estate Agents to obtain sellers’ and buyers’ identity.

