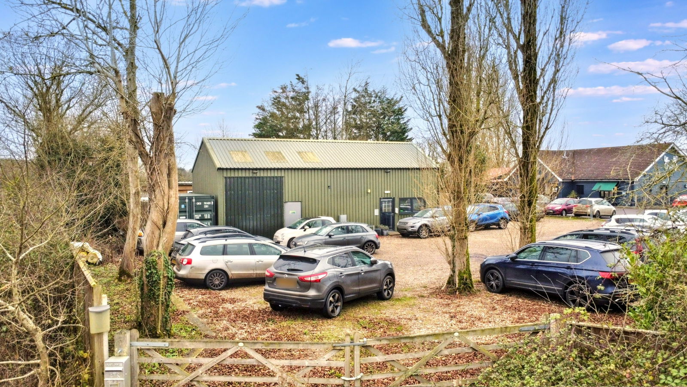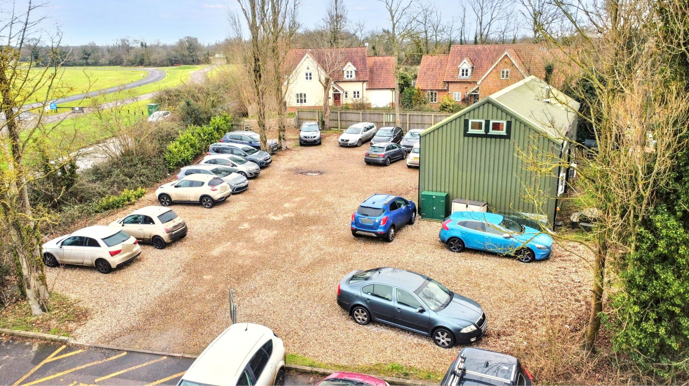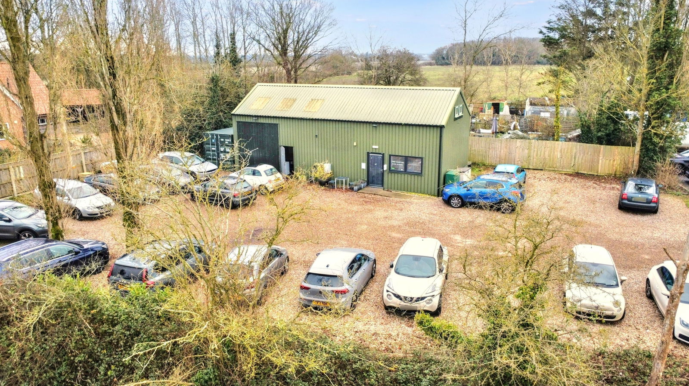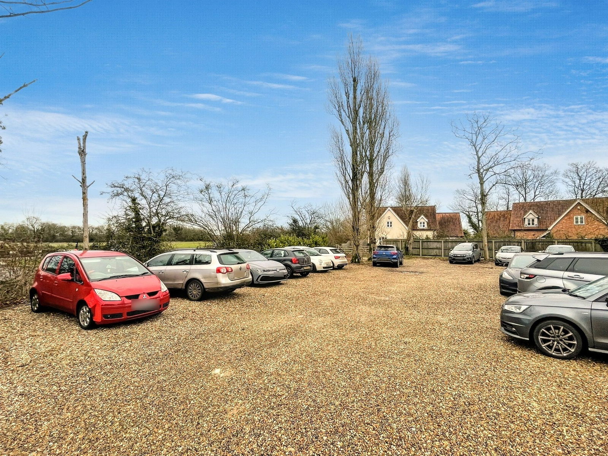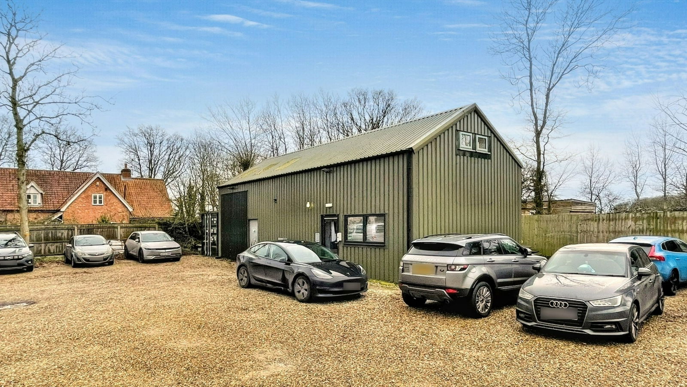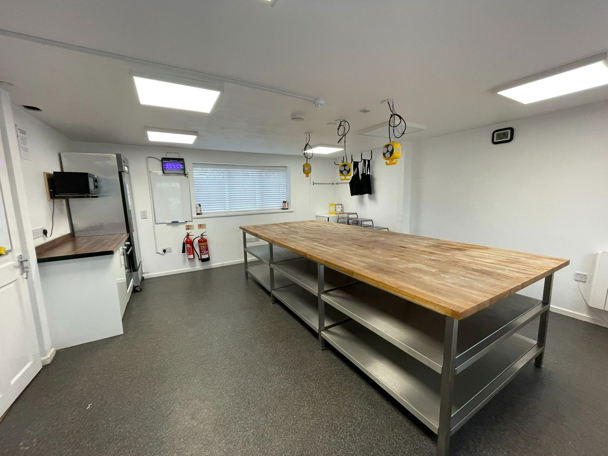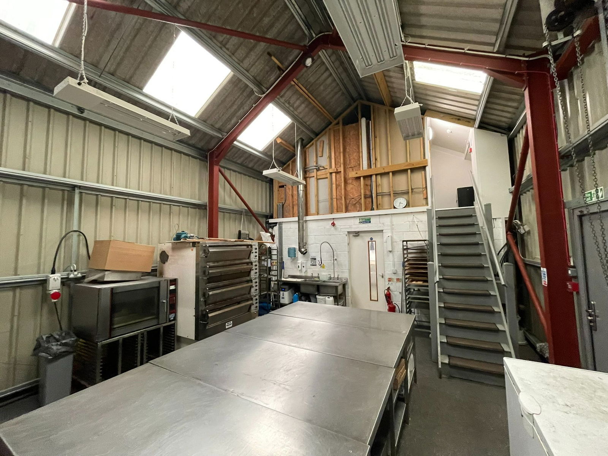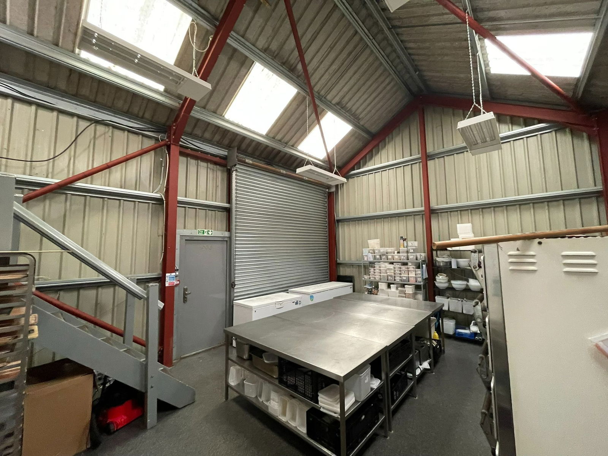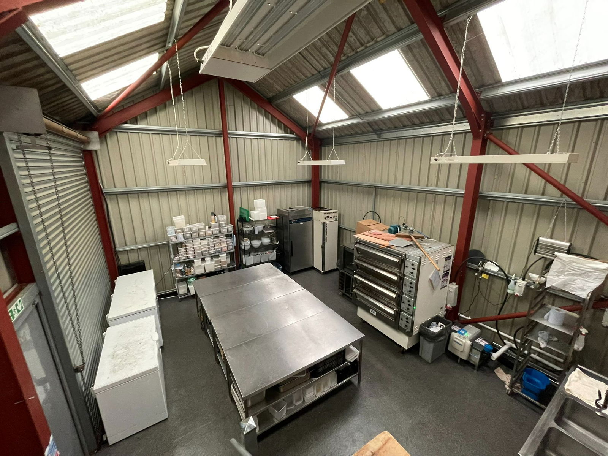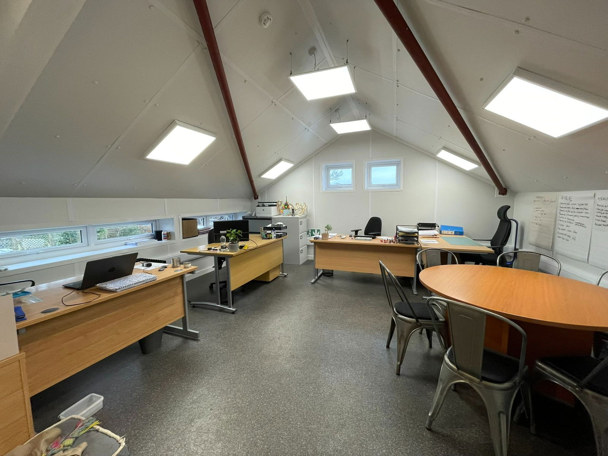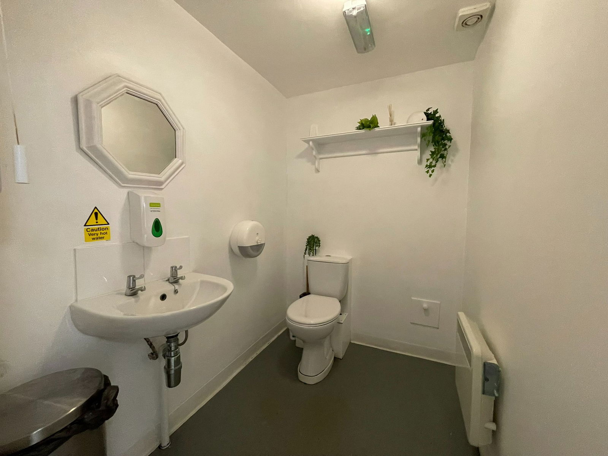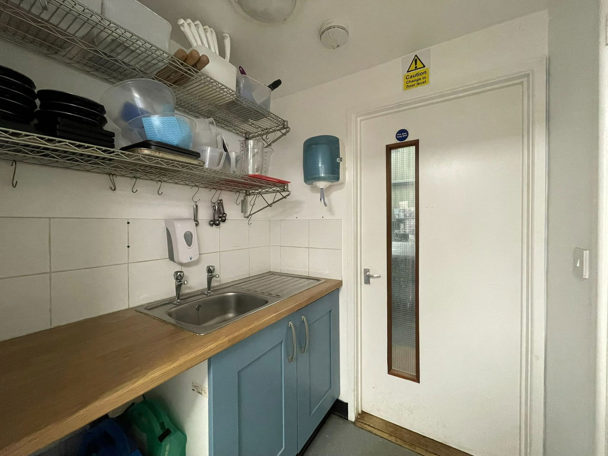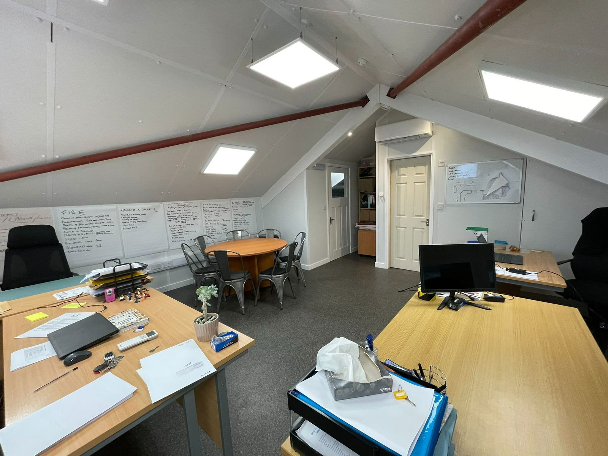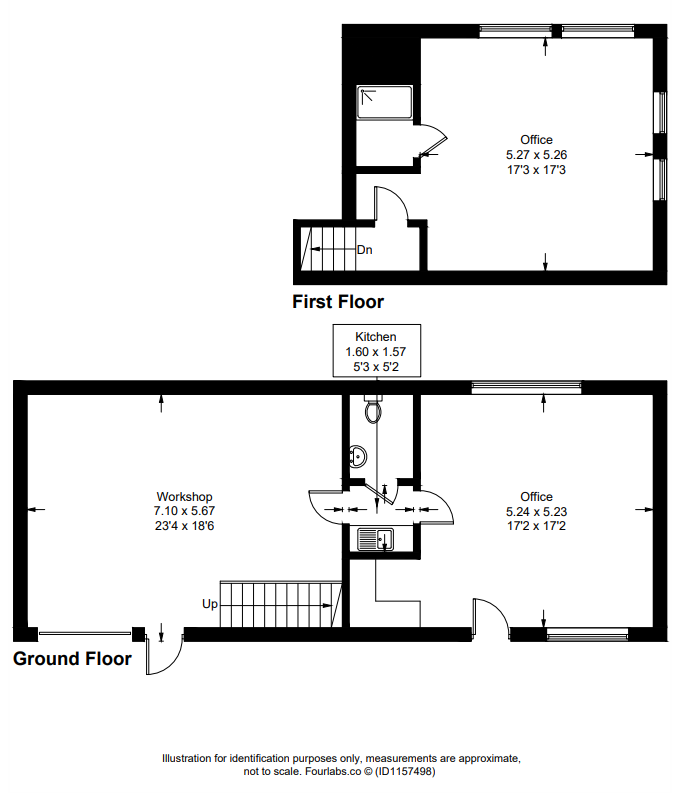Darsham, Saxmundham
A rare opportunity to acquire a versatile commercial building with yard in a convenient location just off the A12 in Darsham, Suffolk.
A versatile workshop and office building extending to 1163sq.ft with ample yard/parking space, located just off the A12 in the village of Darsham.
Good proximity to Sizewell C.
Vacant possession upon completion.
Location
The premises is situated just off the A12 on Hinton Road within the parish of Darsham. Darsham is a small village located on the A12 providing good access to Halesworth (6.5 miles), Saxmundham (6.5 miles), Lowestoft (19.7 miles) and Ipswich (27 miles). The village has a train station with frequent trains to Halesworth and Ipswich, with connections at Ipswich to London Liverpool Street Station.
The property is 8.5 miles from Sizewell where the planned Sizewell ‘C’ Nuclear Power Station is to be located. The project is set to provide in excess of 7,500 jobs locally and require support from over 2000 UK-based suppliers and businesses.
Directions
From Darsham train station, head north on the A12 towards Lowestoft for approximately 1.5 miles, turning right onto Hinton Road where you will find Two Magpies Bakery. The property is situated behind the bakery with the entrance found on the right hand side 50m after turning off the A12.
For those using the What3Words app: ///dugouts.moss.ships
Description
The Old Cico Building comprises a smart steel portal frame building offering over 1163sqft (108sqm) of workshop, office and storage space, set within a good-sized plot of 0.22 acres. Until recently the property has been used as a cookery school, with offices and storage.
On entering a personnel door provides access into the ground floor office space/former cookery school. From here an inner hallway provides access to a wc and the main workshop space. The workshop benefits from a roller shutter door for vehicular access with an additional personnel door adjoining. The roller door measures 3.34m wide x 3.65m high. The room has a max eaves height of 5.21m and max height at the ridge of 3.68m. A staircase leads up to the first floor where there is a further office and shower room.
The property also benefits from a substantial yard space which can comfortably accommodate between 15 – 20 cars. Note: the access via Two Magpies Bakery car park will be closed in due course.
The property is equipped with a built in fire alarm.
Overage
An overage clause is in place for a period of 12 years from 12th October 2018 ending on 11th October 2030. The overage specifies that 50% of any uplift in value arising from planning permission being granted on the site will be payable at any time during the overage period. Further information is available upon request.
Services
We understand mains water and 3-phase electricity are connected to the site. The agent has been advised by the vendor that a shared private foul drainage system is located in the garden of a neighbouring property. We have not undertaken any detailed investigations in relation to the availability or capacity of services and prospective purchasers should satisfy themselves in this regard.
Energy Performance Certificate (EPC)
B(48)
Rateable Value
We understand the property is rated but the Rateable Value is conjoined with that of the neighbour and former occupier of the building: Two Magpies Bakery. A purchaser will need to contact the Valuation Office Agency (VOA) for re-assessment.
Viewing
Strictly by appointment with Clarke and Simpson.
Local Authority
East Suffolk Council.
NOTES
1. Every care has been taken with the preparation of these particulars, but complete accuracy cannot be guaranteed. If there is any point, which is of particular importance to you, please obtain professional confirmation. Alternatively, we will be pleased to check the information for you. These Particulars do not constitute a contract or part of a contract. All measurements quoted are approximate. The Fixtures, Fittings & Appliances have not been tested and therefore no guarantee can be given that they are in working order. Photographs are reproduced for general information and it cannot be inferred that any item shown is included. No guarantee can be given that any planning permission or listed building consent or building regulations have been applied for or approved. The agents have not been made aware of any covenants or restrictions that may impact the property, unless stated otherwise. Any site plans used in the particulars are indicative only and buyers should rely on the Land Registry/transfer plan.
The Money Laundering, Terrorist Financing and Transfer of Funds (Information on the Payer) Regulations 2017 require all Estate Agents to obtain sellers’ and buyers’ identity.

