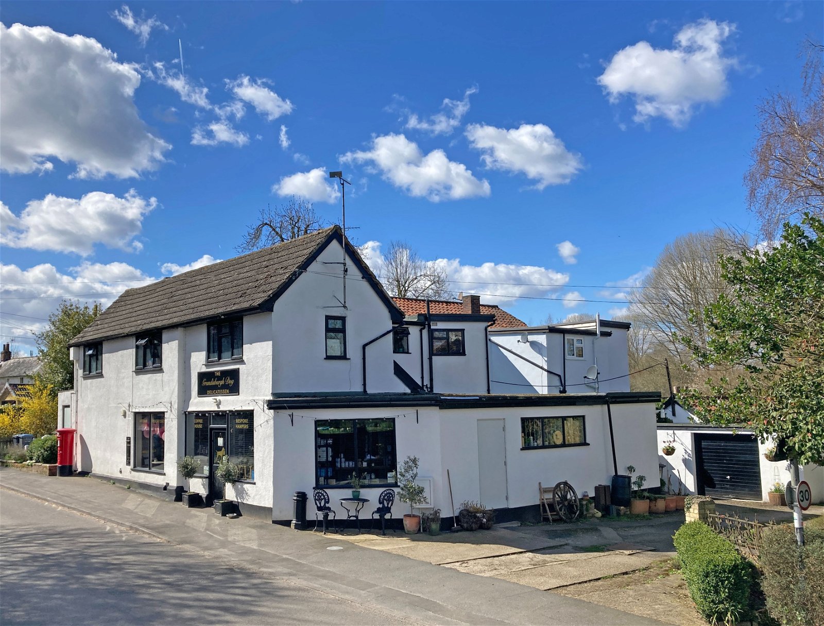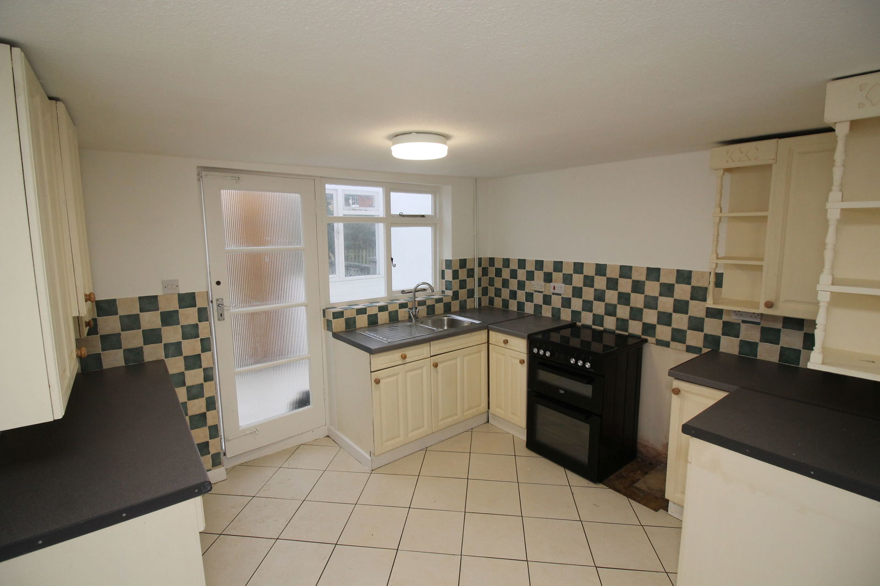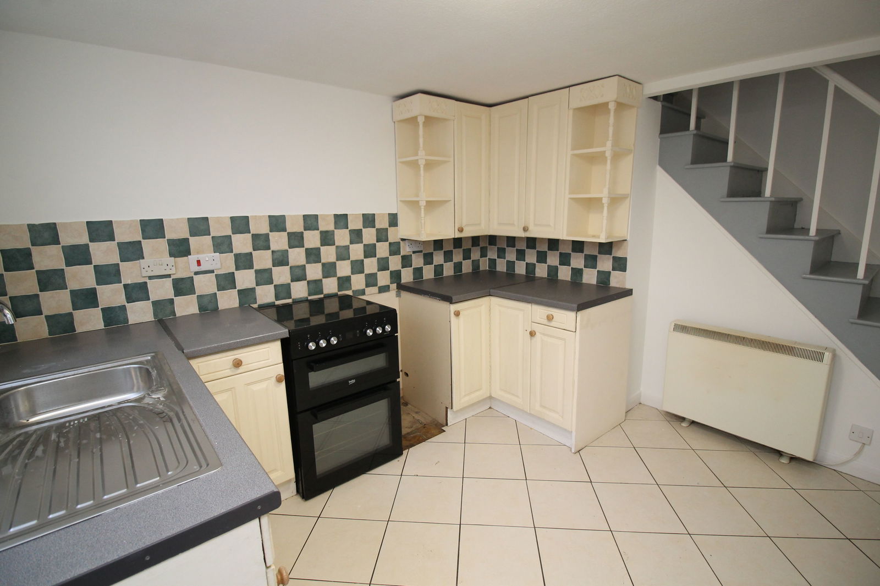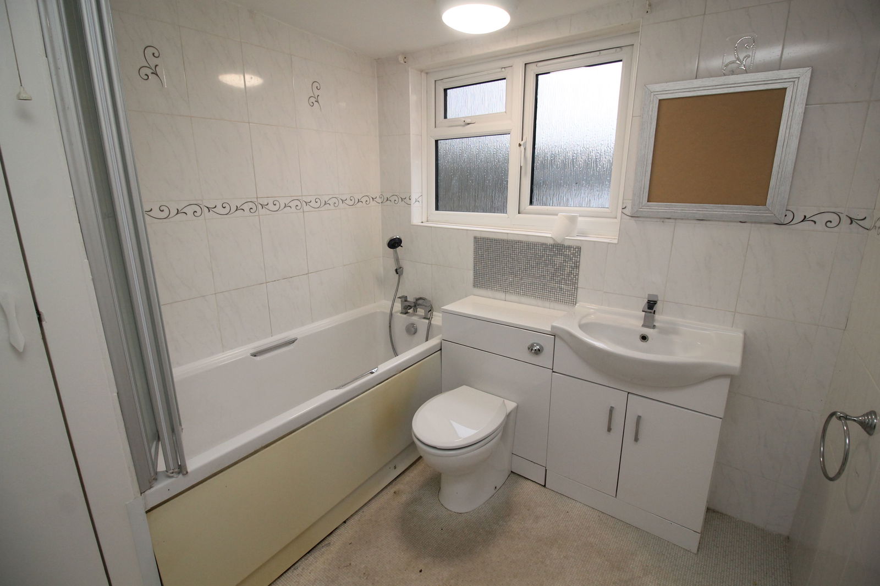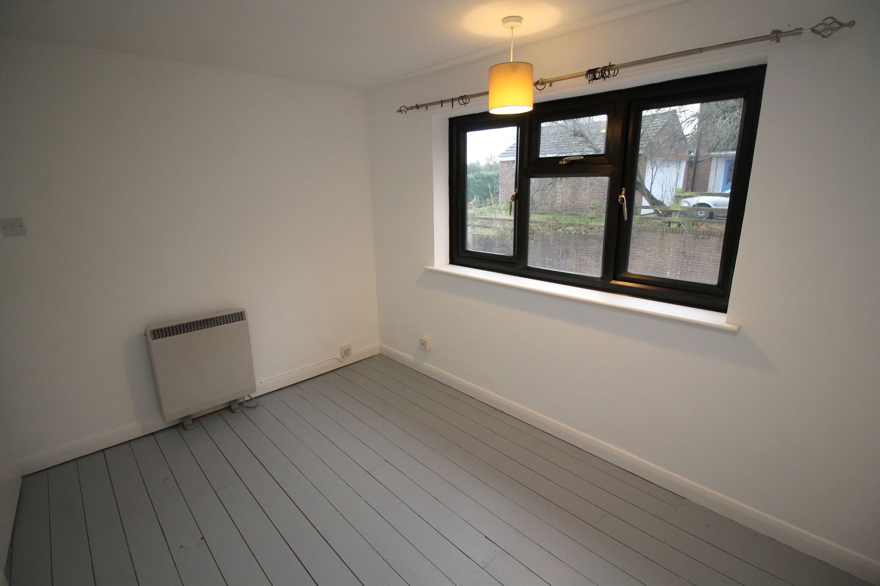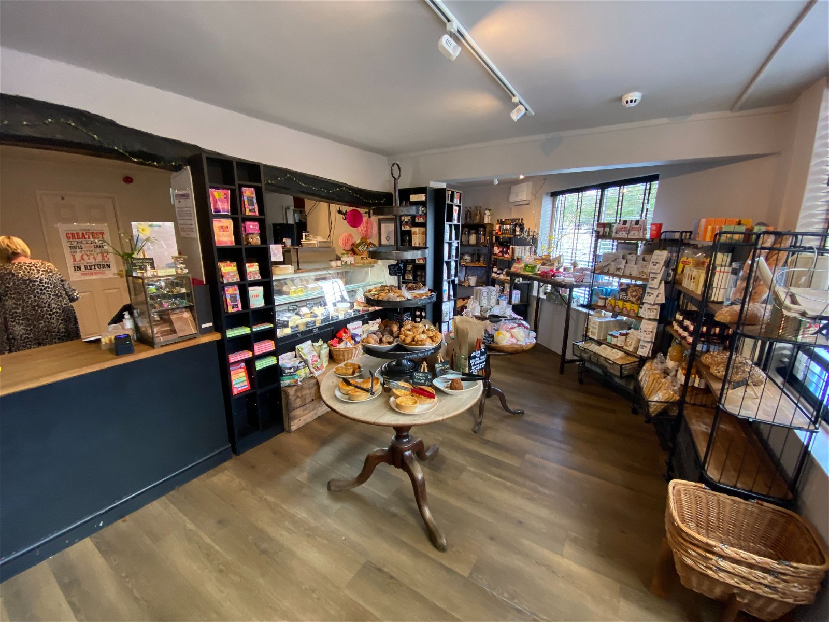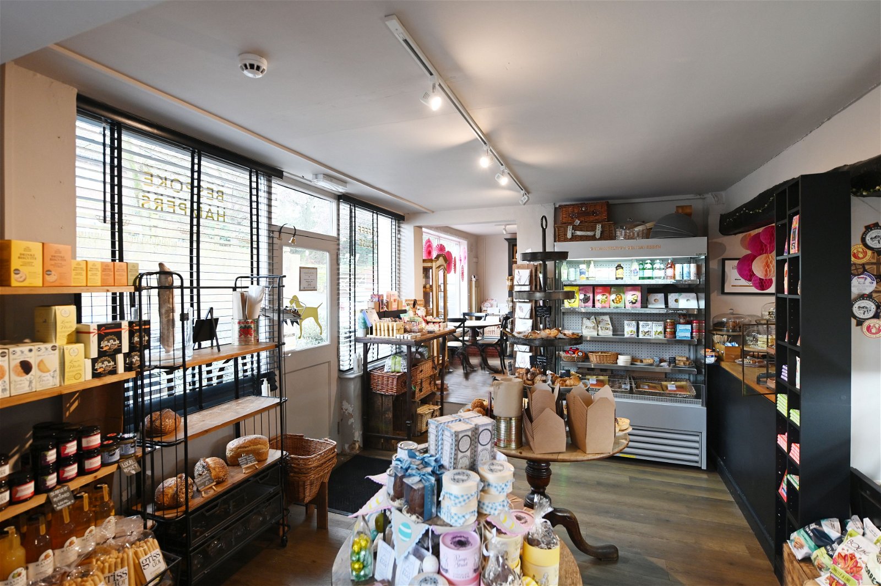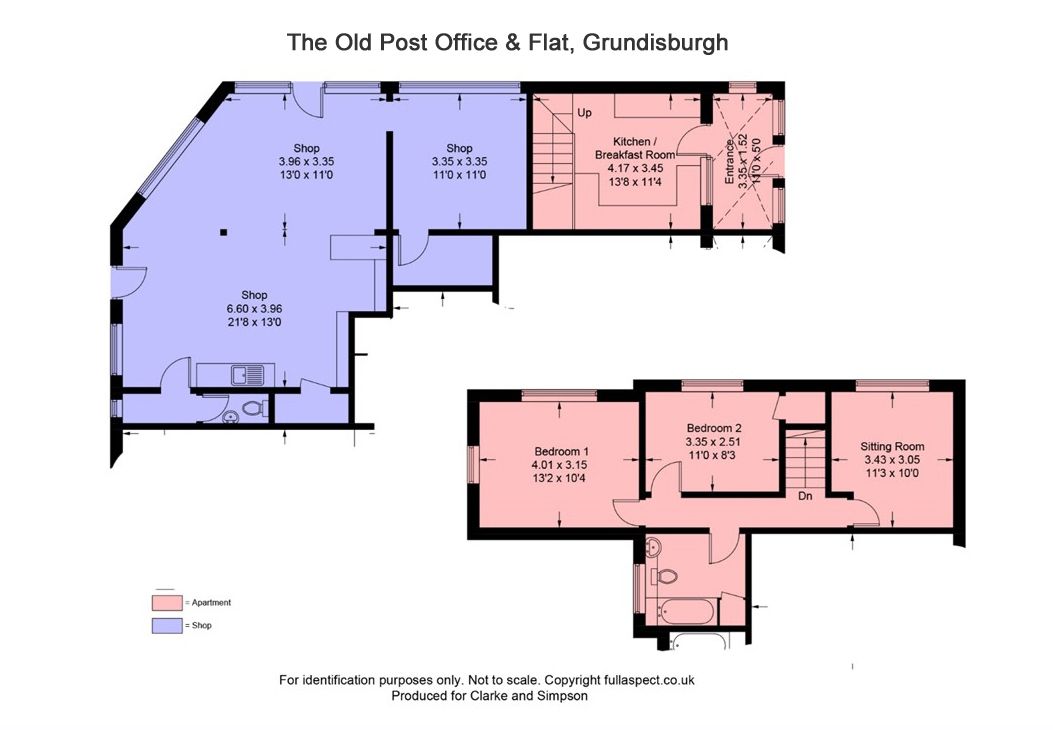Grundisburgh, Nr Woodbridge, Suffolk
An income producing investment opportunity comprising a retail unit and two bedroom apartment, in the centre of the desirable village of Grundisburgh.
The Old Post Office Flat – Comprising entrance lobby, kitchen/breakfast room, sitting room, two bedrooms and bathroom. Let on a 12 month AST from 1st February 2025 paying £850 pcm.
The Old Post Office/Deli – Approximately 600 sq ft (55 sqm) of retailing, seating and serving area together with WC and ancillary storage. Let on a 5 year business tenancy from September 2024 paying £750 pcm.
Location
The premises is situated in the very centre of the village of Grundisburgh. This desirable village has an impressive church, a primary school, an excellent public house, The Dog, a village store and Post Office, a delicatessen, doctor’s surgery and village playingfields with tennis courts. Grundisburgh is ideally located for both the historic market town of Woodbridge, approximately 3 miles to the south-east, as well as the county town of Ipswich, some 6 miles to the south-west. Direct trains from Ipswich to London’s Liverpool Street station take just over the hour. Woodbridge is best known locally for its picturesque riverside setting with marina and associated boat services. It is also highly regarded for its good choice of schooling in both state and private sectors, and offers a variety of shops, restaurants, a cinema and theatre, and recreational facilities. The Heritage Coast lies within 15 miles with popular centres such as Orford, Aldeburgh, Thorpeness, Walberswick and Southwold.
Directions
From the ‘Dobbies’ Woodbridge roundabout, proceed towards Grundisburgh along the B1079. At the sharp right hand bend turn left into the centre of the village. Continue through the village, up The Street, and the property will be found on the right hand side.
For those using the What3Words app: ///value.shape.tiger
Description
The Old Post Office comprises an income producing investment opportunity of approximately 6.5% in the centre of the well regarded and popular village of Grundisburgh. The Old Post Office itself is now let on a 5 year tenancy from September 2024 at a rent of £750 pcm (£9,000 pa). The two bedroom apartment above, The Old Post Office Flat is let on a 12 month Assured Shorthold Tenancy for £850 pcm (£10,200pa) commencing 1st February. This useful rental income can continue, although there is an opportunity for an incoming purchaser, when either tenancy arrangement lapses, to utilise this accommodation for themselves for their own occupation and business.
The Old Post Office Flat – The Accommodation
Ground Floor
A part glazed wooden front door opens into the
Entrance Hall 11’ x 5’ (3.35m x 1.52m)
With tiled flooring, plumbing connections for a washing machine and part glazed door through to the
Kitchen/Breakfast Room 13’8 x 11’4 (4.17m x 3.45m)
With stairs rising to the First Floor, good range of cupboard and drawer units with granite effect work surface over incorporating a resin sink unit with mixer tap and drainer. Recess for Belling range cooker, tiled flooring and night storage heater.
Stairs from the Kitchen/Breakfast Room rise to the
First Floor
Landing
With access to roof space and doors off to
Sitting Room 16’4 x 15’ (4.98m x 4.57m)
With window on the front elevation overlooking the village street. TV point, Dimplex night storage heater.
Bathroom
With panelled bath in tiled surround with mixer tap and shower attachment over, WC with concealed cistern and mounted wash basin with cupboard under. Wall mounted convector heater.
Bedroom One 13’2 x 10’14 (4.01m x 3.15m)
A twin aspect double bedroom with views along the village street, towards the church and across the surrounding roofscape. Night storage heater.
Bedroom Two 11’ x 8’3 (3.35m x 2.5m)
With window on the front elevation overlooking the village street. Night storage heater.
The Old Post Office Retail Premises
The Accommodation
A part glazed door opens into the main retailing area with serving counter and wood effect flooring. The retailing area overlooks the village street. There is fire exit on the side elevation and at the rear a door to a customer WC. To the rear of the shop is a serving and preparation area, together with a store room beyond. Beside the retailing area an opening leads through to a Dining/Seating Area, which also benefits from frontage onto The Street. A door at the rear provides access to a further useful storage area. Please refer to the floorplan for the approximate dimensions.
Outside
The premises front onto The Street, in the centre of Grundisburgh and the lease provides for a small sitting out area on the corner of the retail premises/deli. The apartment also benefits from its own garden area.
Viewing Strictly by appointment with the agent.
Services Mains water, electricity and drainage. Night storage heaters serving The Post Office Flat. Electric heating serving The Old Post Office retail premises.
EPC The Old Post Office Flat Rating = E (54); The Old Post Office Rating = C (55)
Council Tax -The Old Post Office = Flat Band B; £1,605.96 payable per annum 2024/2025
Rateable Value -The Old Post Office/Deli = £5,000
Local Authority East Suffolk Council; East Suffolk House, Station Road, Melton, Woodbridge, Suffolk IP12 1RT; Tel: 0333 016 2000
NOTES
1. Every care has been taken with the preparation of these particulars, but complete accuracy cannot be guaranteed. If there is any point, which is of particular importance to you, please obtain professional confirmation. Alternatively, we will be pleased to check the information for you. These Particulars do not constitute a contract or part of a contract. All measurements quoted are approximate. The Fixtures, Fittings & Appliances have not been tested and therefore no guarantee can be given that they are in working order. Photographs are reproduced for general information and it cannot be inferred that any item shown is included. No guarantee can be given that any planning permission or listed building consent or building regulations have been applied for or approved. The agents have not been made aware of any covenants or restrictions that may impact the property, unless stated otherwise. Any site plans used in the particulars are indicative only and buyers should rely on the Land Registry/transfer plan.
2. The Money Laundering, Terrorist Financing and Transfer of Funds (Information on the Payer) Regulations 2017 require all Estate Agents to obtain sellers’ and buyers’ identity.
January 2025

