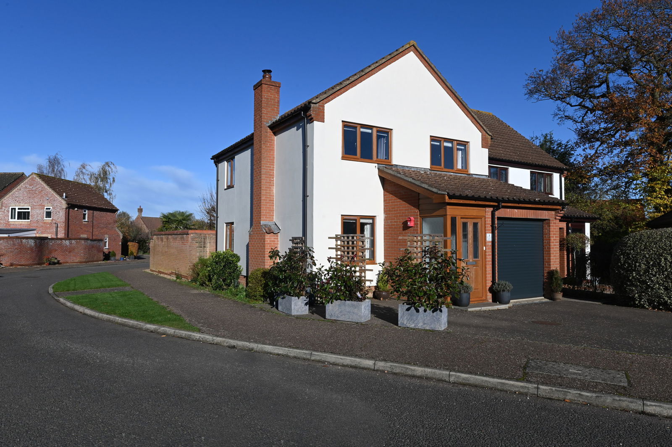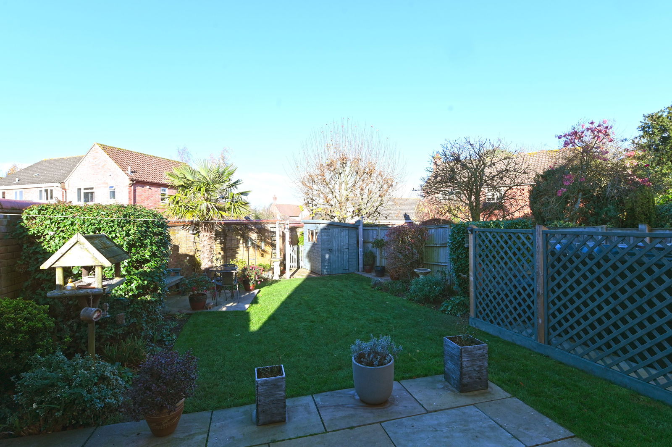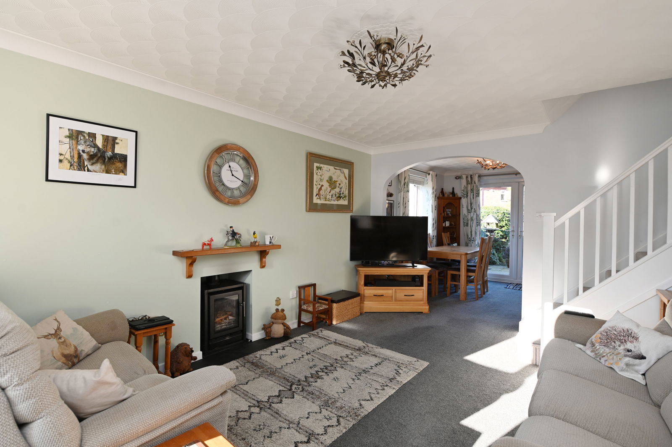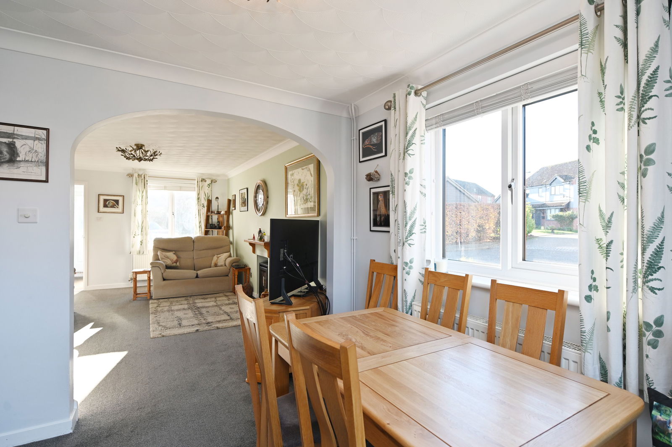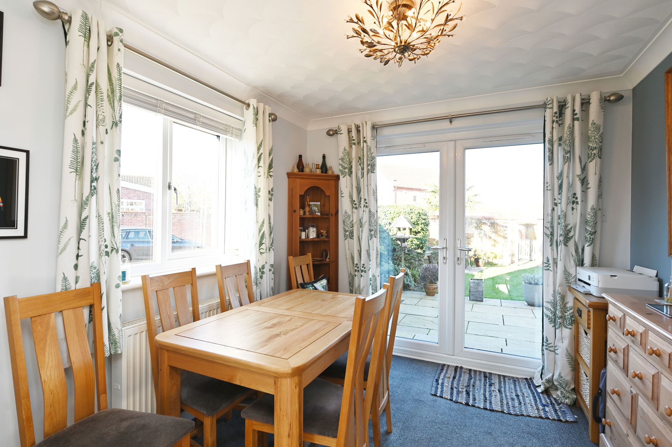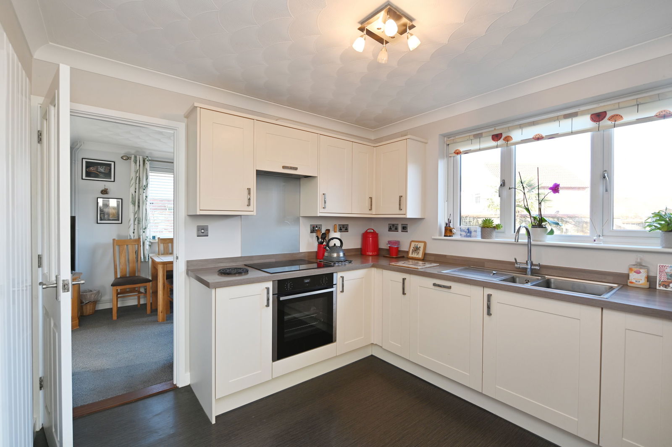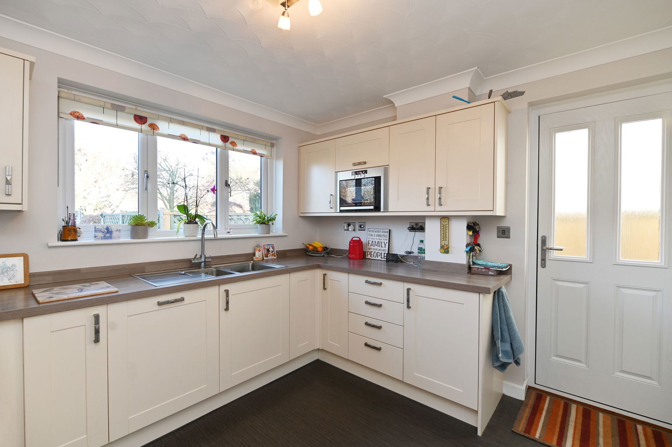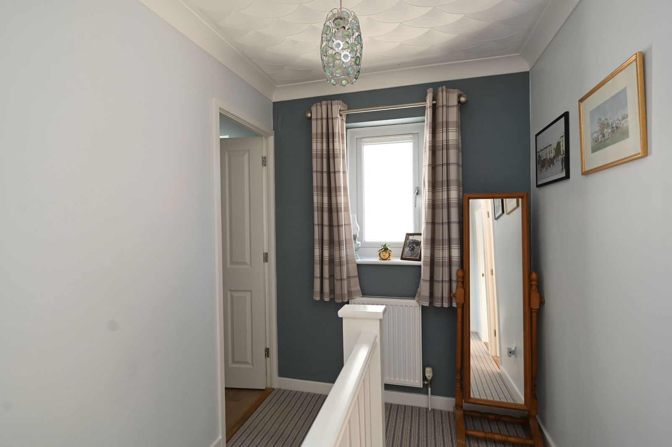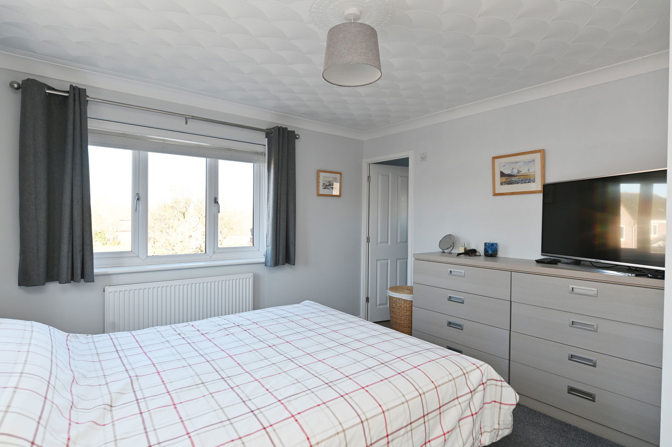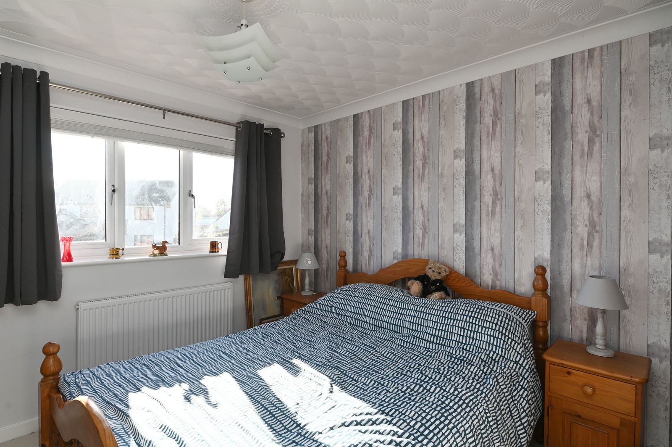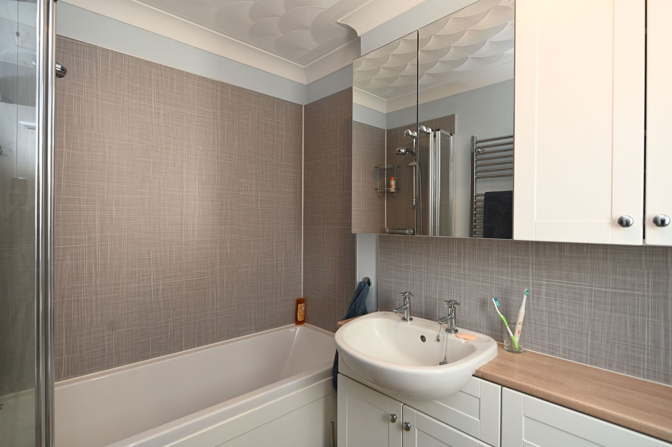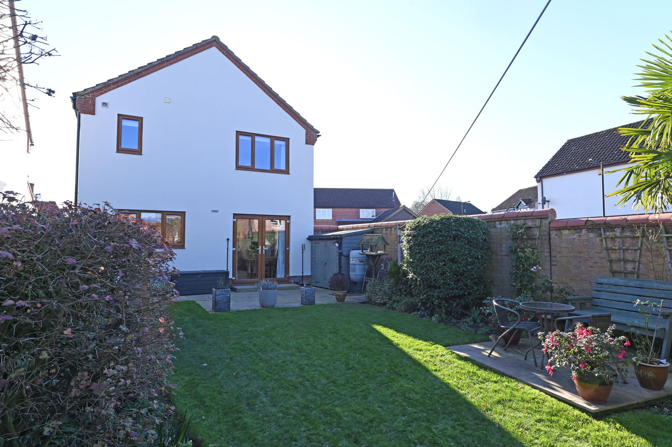Fressingfield, Nr Harleston, Suffolk
An extremely well presented, spacious and light three double bedroom detached house on a popular and established development in the centre of the highly regarded village of Fressingfield.
Entrance lobby, sitting room, dining room, kitchen, utility room, cloakroom and garage/workshop. Principal bedroom with en-suite shower room, two further double bedrooms and family bathroom.
Generous driveway to the front and westerly facing garden at the rear.
Location
The property forms part of the popular and established development along John Shepherd Road, in the centre of the highly regarded village of Fressingfield. The village benefits from excellent local facilities including a Church of England primary school, nursery, The Swan public house, the Fox & Goose Inn, a well-stocked shop, doctors’ surgery and a sports club with football, tennis and bowls facilities. A wider range of recreational and shopping facilities are available in Harleston (4 miles), Framlingham (11.5 miles) and Diss (13 miles), the latter benefitting from regular direct rail services to London’s Liverpool Street that take approximately 90 minutes. The Heritage Coast, with the popular centres of Southwold, Dunwich, Thorpeness and Aldeburgh, is an easy drive of approximately 20 miles.
Directions
Proceeding into Fressingfield along the B1116, continue past the village sign and round the right hand bend. The entrance to John Shepherd Road will be on your left hand side. Continue into the close and number 3 will be found a short way along on the right hand side.
What3Words location: ///statement.model.sandpaper
Description
Built during the late 1980s, 3 John Shepherd Road is an extremely well presented, spacious and light three double bedroom detached house in an established residential area, in the centre of the village. The current vendors have owned the property for approximately ten years, and during their tenure have improved the property considerably with works including the installation of a more energy efficient, condensing oil-fired boiler, installation of UPVC double glazed windows and doors, refurbishment of the kitchen and family bathroom, partitioning the garage to create a useful utility room and installing a woodburning stove in the sitting room.
Outside there is a generous tarmac driveway to the front of the property, that is sufficiently large enough for the parking of up to three vehicles, whilst to the rear there is a delightful westerly facing garden that is fully enclosed within a high level brick wall and comprising a central area that is laid to grass with well stocked and established borders around the perimeter, together with a good size patio area adjoining the French doors that serve the dining room. There is also a second paved area and a useful garden storage shed. Facing a westerly direction, the rear garden enjoys the sun during the second half of the day and into the evening.
Viewing Strictly by appointment with the agent.
Services Mains electricity, water and drainage. Oil-fired boiler serving the central heating and hot water systems.
Broadband To check the broadband coverage available in the area click this link – https://checker.ofcom.org.uk/en-gb/broadband-coverage
Mobile Phones To check the mobile phone coverage in the area click this link – https://checker.ofcom.org.uk/en-gb/mobile-coverage
EPC Rating = D (Copy available from the agents upon request)
Council Tax Band D; £2,104.96 payable per annum 2024/2025
Local Authority Mid Suffolk District Council, Endeavour House, 8 Russell Rd, Ipswich IP1 2BX; Tel: 0345 6066067.
NOTES
1. Every care has been taken with the preparation of these particulars, but complete accuracy cannot be guaranteed. If there is any point, which is of particular importance to you, please obtain professional confirmation. Alternatively, we will be pleased to check the information for you. These Particulars do not constitute a contract or part of a contract. All measurements quoted are approximate. The Fixtures, Fittings & Appliances have not been tested and therefore no guarantee can be given that they are in working order. Photographs are reproduced for general information and it cannot be inferred that any item shown is included. No guarantee can be given that any planning permission or listed building consent or building regulations have been applied for or approved. The agents have not been made aware of any covenants or restrictions that may impact the property, unless stated otherwise. Any site plans used in the particulars are indicative only and buyers should rely on the Land Registry/transfer plan.
2. The Money Laundering, Terrorist Financing and Transfer of Funds (Information on the Payer) Regulations 2017 require all Estate Agents to obtain sellers’ and buyers’ identity.
3. The vendor has completed a Property Information Questionnaire about the property and this is available to be emailed to interested parties.
4. A prospective purchaser should note that one of the vendors is an employee of Clarke and Simpson.
January 2025
Stamp Duty
Your calculation:
Please note: This calculator is provided as a guide only on how much stamp duty land tax you will need to pay in England. It assumes that the property is freehold and is residential rather than agricultural, commercial or mixed use. Interested parties should not rely on this and should take their own professional advice.

