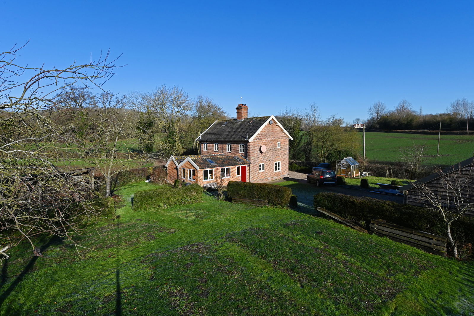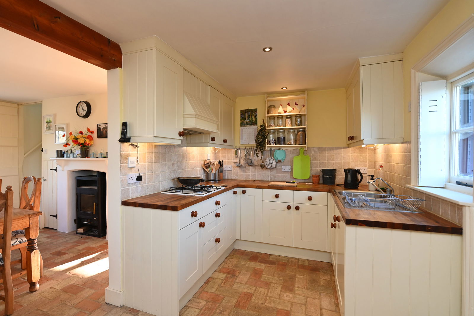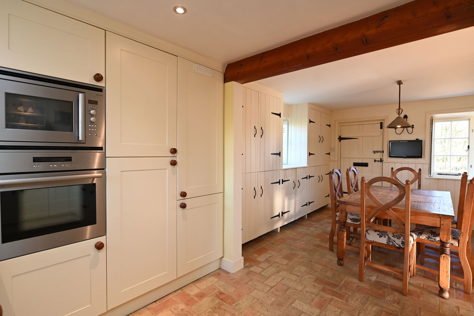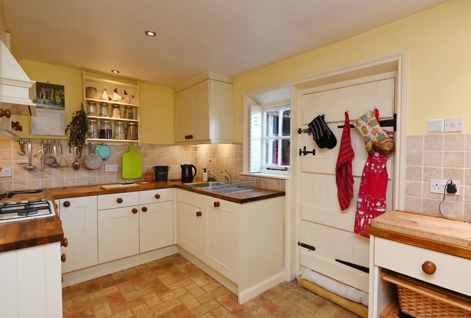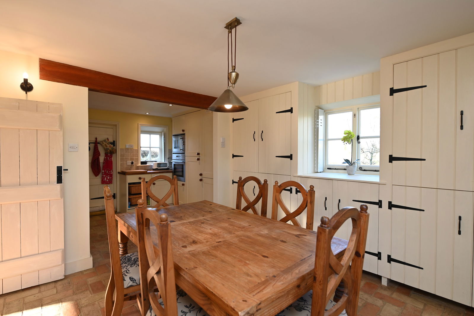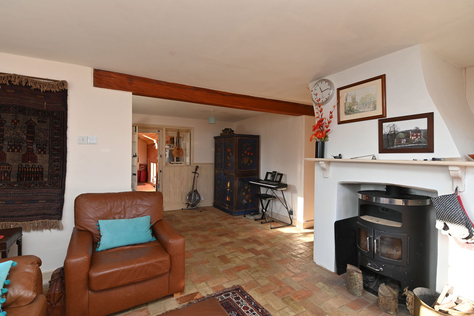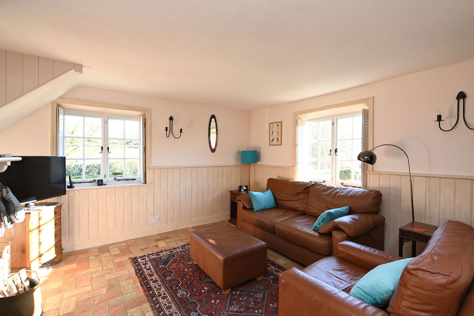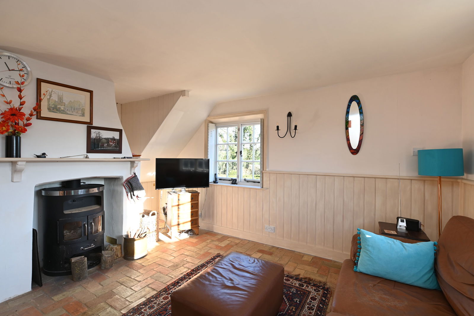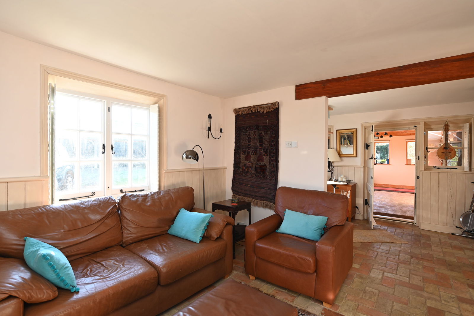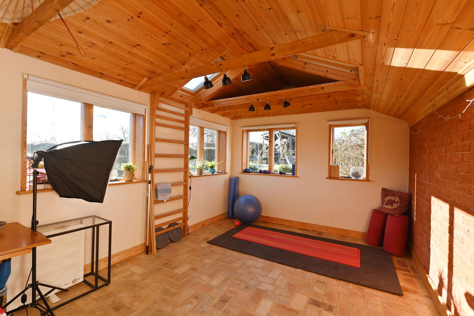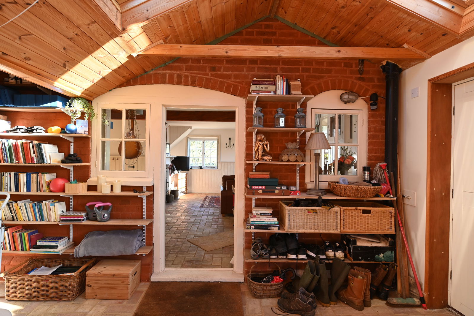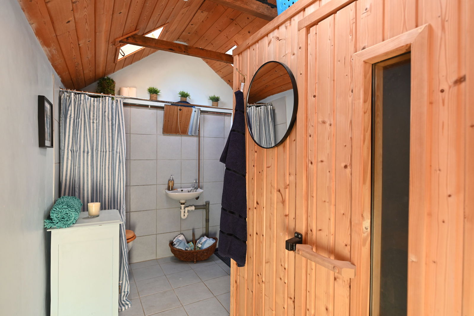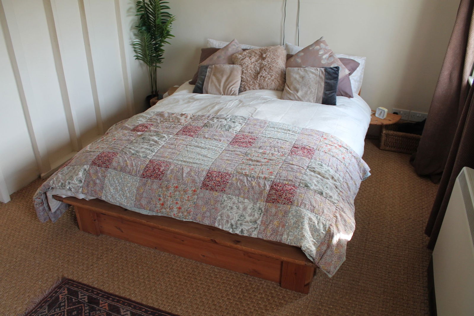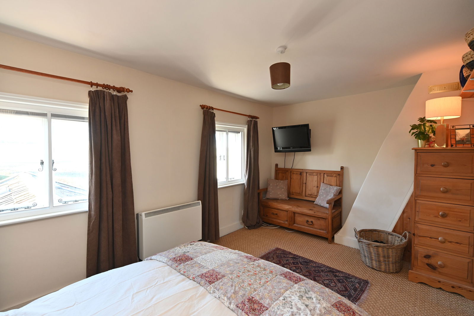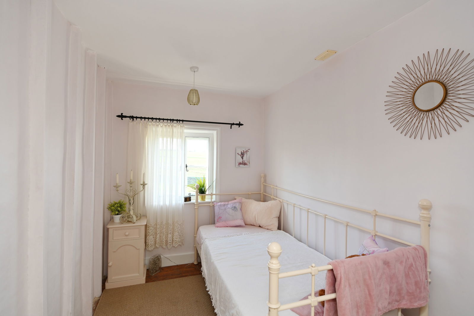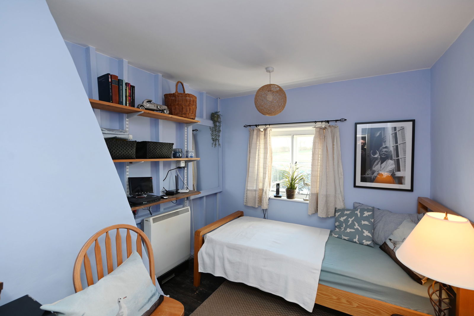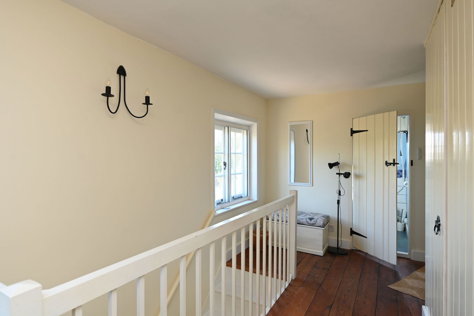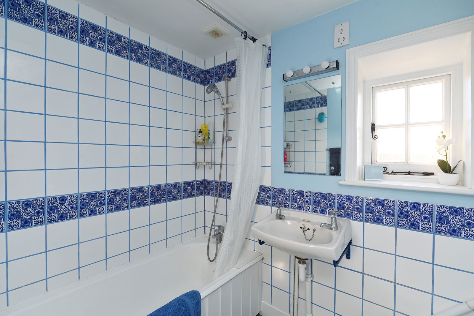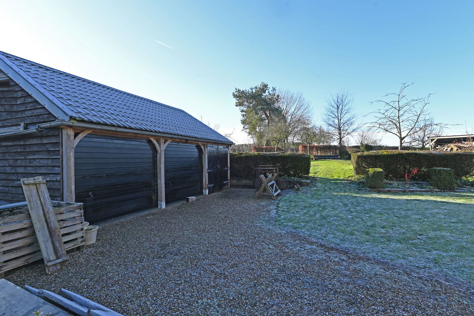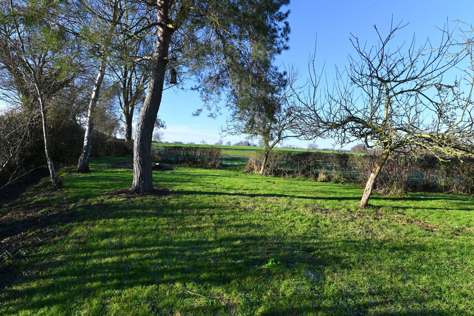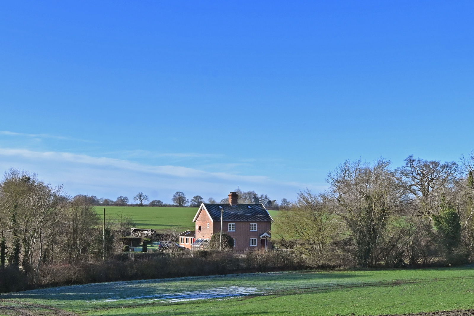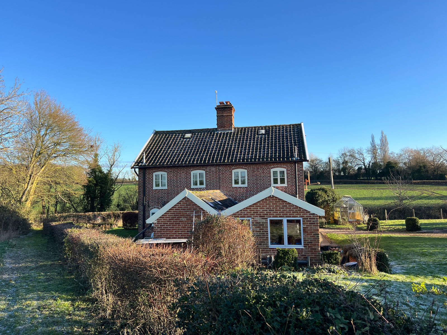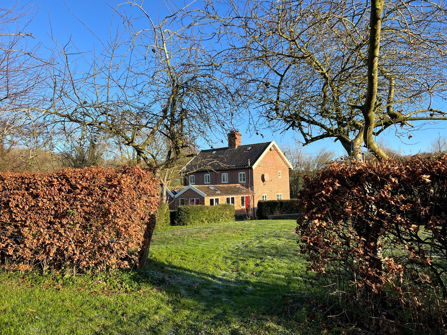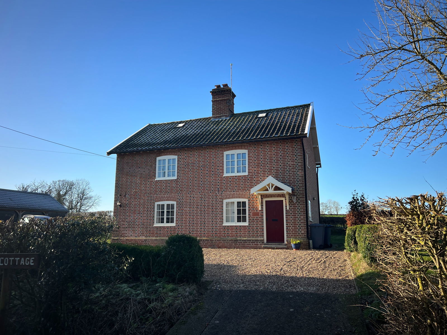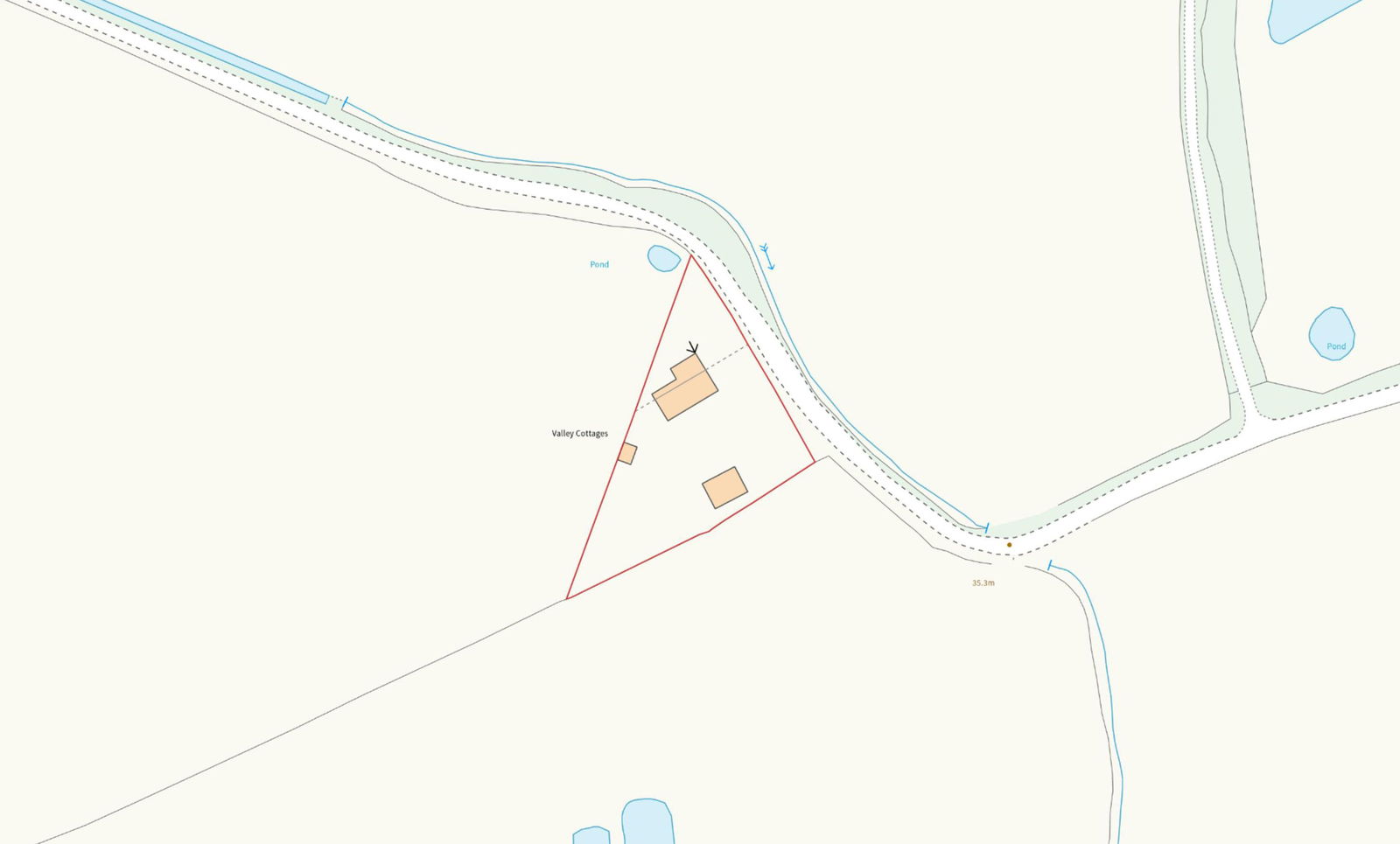Laxfield, Near Framlingham, Suffolk
A detached red brick period cottage situated in a stunning, standalone position between Laxfield, Badingham and Dennington.
Kitchen/dining room/sitting room, fitness studio/bedroom four, utility room/wet room with sauna. Three first floor bedrooms, bathroom and shower room. Off-road parking, double garage and store. Gardens and grounds extending to approximately 0.43 acres.
Location
Valley Cottage is situated in an idyllic location along a small country lane, between the villages of Laxfield, Badingham and Dennington.
From the cottage are a number of lovely rural walks along the lanes and nearby footpaths. Just over two miles away is the ever popular village of Laxfield which benefits from two public houses, (including the famous “Low House” or Kings Head), a primary school, pre-school and also a Co-op supermarket and Post Office. Badingham is approximately 1.25 miles away and has a public house, the White Horse. Dennington is 3.25 miles and here there is a village pub, café, primary school and pre-school. The historic market town of Framlingham is 5 miles and best known for its historic castle. The town offers an excellent range of shopping and recreational facilities as well as schools in both the state and private sectors. The Heritage Coast with popular centres such as Southwold, Dunwich, Walberswick and Aldeburgh lie about 15 miles to the east. The county town of Ipswich is about 25 miles. London is only 100 miles.
Description
Valley Cottage was previously two dwellings and is of traditional red brick construction under a pantiled roof. The cottage is believed to date from the 1850s. The vendors have undertaken an impressive and sympathetic restoration programme during their thirty year tenure. Of particular note are breathable building techniques and materials that include lime mortar, lime plaster, and hemp insulation. There have been no chemical timber treatments. Throughout the ground floor is off-peak electric underfloor heating, beneath the traditional brick floors. In addition are contemporary woodburning stoves.
A door to the front of the cottage leads into the dining room which is dual aspect and has fine views over the adjacent countryside. There are wall to wall fitted cupboards as well as a fireplace housing a woodburning stove. There are stairs to the first floor landing and a door into the sitting room. A large opening leads into the kitchen which is fitted with a range of high and low-level wall units with an integrated fridge-freezer, dishwasher, fan assisted electric oven, four ring gas hob and a microwave oven. There are oiled woodblock work surfaces. In addition is a one and a half bowl stainless steel sink with mixer tap and filtered drinking water tap. Windows enjoy field views to the rear and there is a door to the exterior.
A spacious, partly divided sitting room has east and south facing windows with views over the garden and adjacent undulating fields. Here there is a fireplace with a contemporary woodburning stove. There is brick flooring in a herringbone style and a built in cupboard. The walls are part panelled. A door opens into the fitness studio which could be used as a fourth bedroom or for other uses. It has a vaulted ceiling with skylights and double glazed windows overlooking the garden. There are two doors to the exterior and brick flooring with underfloor heating. A door leads into a utility/wet room. This has a shower and washbasin, WC and plumbing for a washing machine. This has tiled flooring with electric underfloor heating and conservation skylights. It is also home to a sauna.
The first floor landing has windows with secondary glazing with east facing views over the adjacent fields. The landing includes cleverly built-in wardrobes and pull out shelves. There are exposed floorboards and night storage heater. In addition is a boxed-in hot water cylinder and a hatch opening to a pull down ladder that provides access to the attic space. This has skylights and, subject to the normal consents, has space/scope to convert it to more living accommodation.
Off the landing are the three first floor bedrooms, bathroom and separate shower room. The principal bedroom has two west facing windows with secondary glazing which enjoy superb views over the neighbouring countryside. It has a night storage heater, fitted shelving and a cupboard. The two further bedrooms are both singles and have night storage heaters as well as windows with secondary glazing, with lovely views. The main bathroom comprises a bath with power shower over, handwash basin and WC. It also has a window overlooking the garden and fields. In addition is an electric towel rail. The separate shower room has a WC, handwash basin and electric shower, as well as electric radiator and window.
The Outside
The property is approached from the small country lane via an “in-and-out” gravel driveway providing ample off-road parking. This leads to a double garage, with roller doors to the front measuring 17’3 x 17’4 with adjacent store building. The building is of timber frame construction under a faux tiled roof. The gardens surround the house and are mainly laid to grass. There is a former vegetable area and orchard. The grounds are enclosed by mature hedging. In addition there is a greenhouse, two sheds, and an attractive wildlife pond. In total, the grounds extend to approximately 0.43 acres and on all sides are impressive, forest views and undulating fields.
Viewing Strictly by appointment with the agent.
Services Mains electricity with ground floor electric underfloor heating. Private borehole water. Modern private drainage system.
Broadband It is understood that the broadband is via a dish from Fram Broadband providing a download speed of approximately 15 Mbps. This level could be increased with a higher payment. To check the broadband coverage available in the area click this link –
https://checker.ofcom.org.uk/en-gb/broadband-coverage
Mobile Phones To check the mobile phone coverage in the area click this link –
https://checker.ofcom.org.uk/en-gb/mobile-coverage
EPC Rating = D (Copy available from the agents upon request).
Council Tax Band C; £1,974.78 payable per annum 2025/2026
Local Authority Mid Suffolk District Council, Endeavour House, 8 Russell Rd, Ipswich IP1 2BX; Tel: 0300 1234000
NOTES
1. Every care has been taken with the preparation of these particulars, but complete accuracy cannot be guaranteed. If there is any point, which is of particular importance to you, please obtain professional confirmation. Alternatively, we will be pleased to check the information for you. These Particulars do not constitute a contract or part of a contract. All measurements quoted are approximate. The Fixtures, Fittings & Appliances have not been tested and therefore no guarantee can be given that they are in working order. Photographs are reproduced for general information and it cannot be inferred that any item shown is included. No guarantee can be given that any planning permission or listed building consent or building regulations have been applied for or approved. The agents have not been made aware of any covenants or restrictions that may impact the property, unless stated otherwise. Any site plans used in the particulars are indicative only and buyers should rely on the Land Registry/transfer plan.
2. The Money Laundering, Terrorist Financing and Transfer of Funds (Information on the Payer) Regulations 2017 require all Estate Agents to obtain sellers’ and buyers’ identity.
3. The vendor has completed a Property Information Questionnaire about the property and this is available to be emailed to interested parties. April 2025
Stamp Duty
Your calculation:
Please note: This calculator is provided as a guide only on how much stamp duty land tax you will need to pay in England. It assumes that the property is freehold and is residential rather than agricultural, commercial or mixed use. Interested parties should not rely on this and should take their own professional advice.

