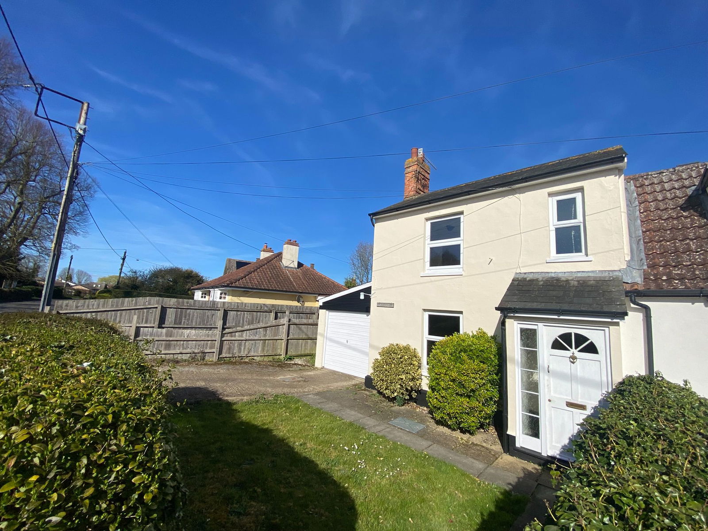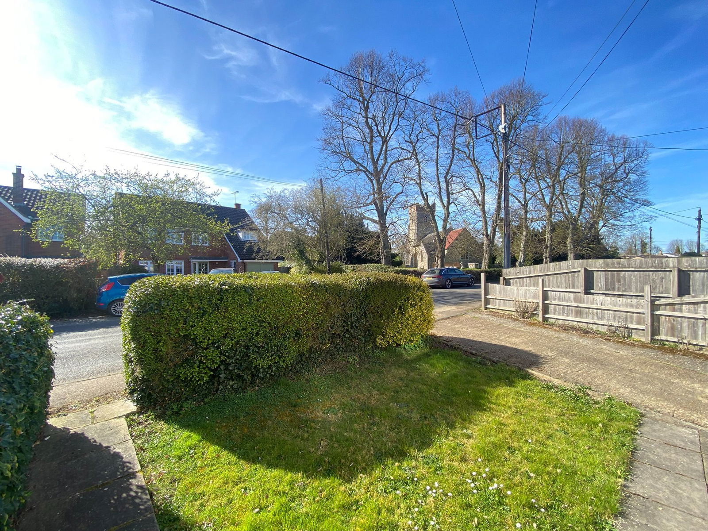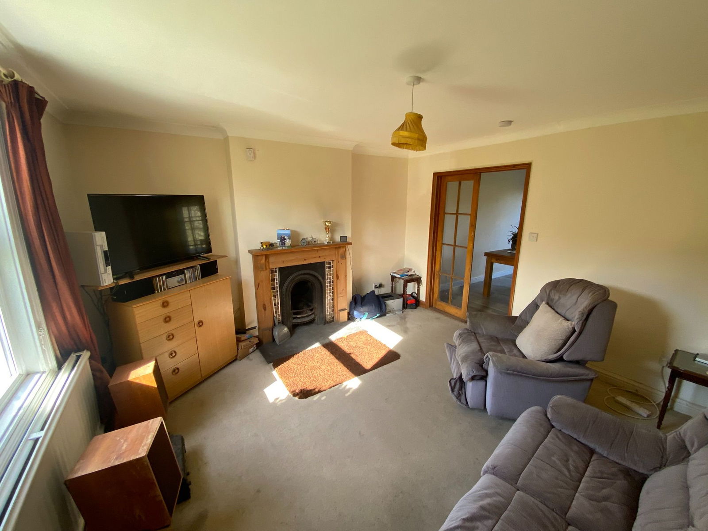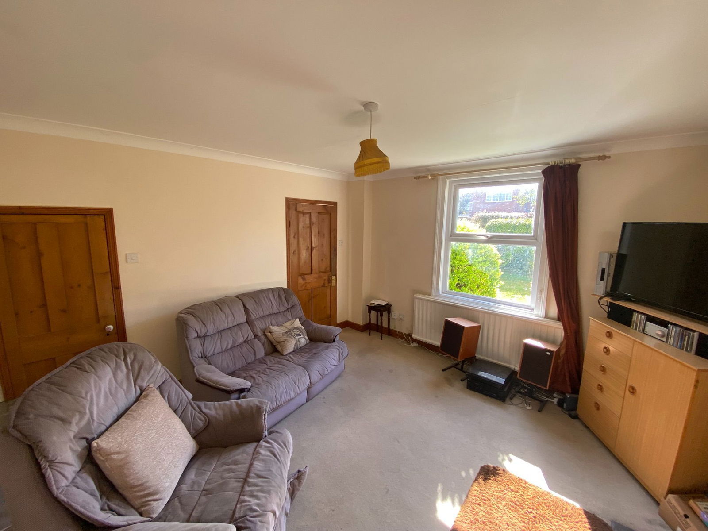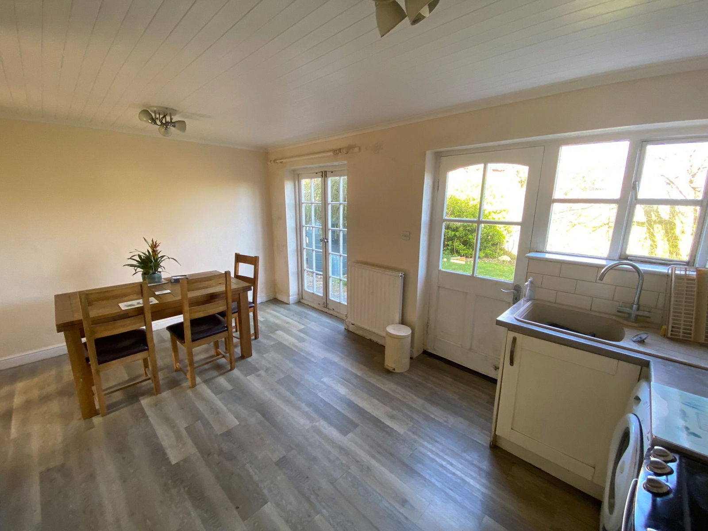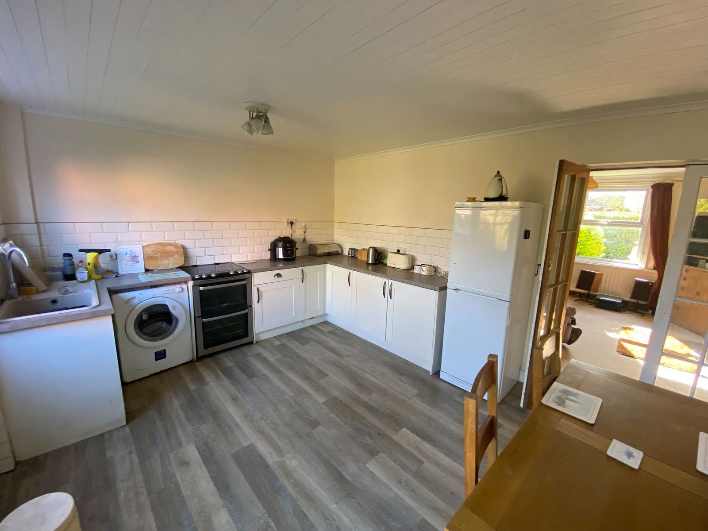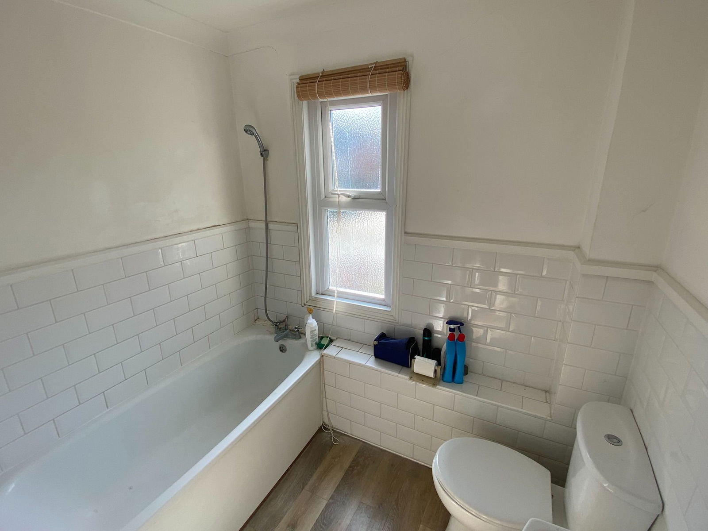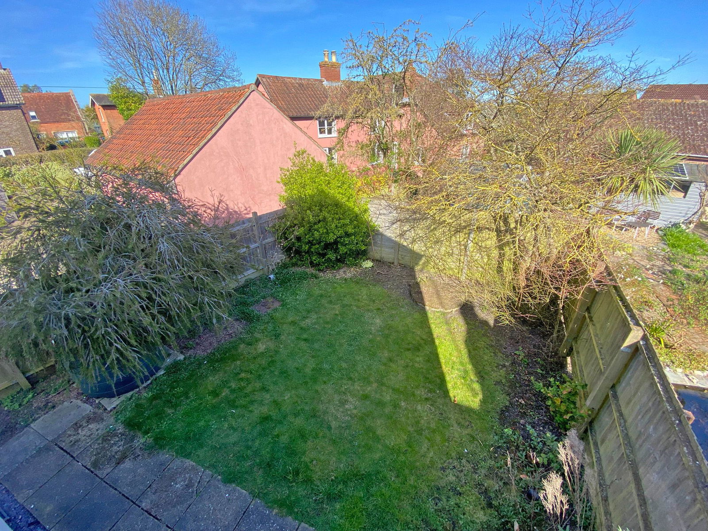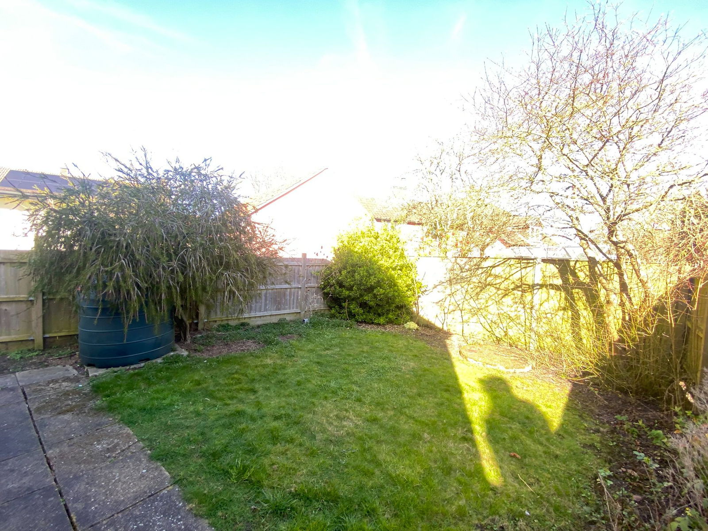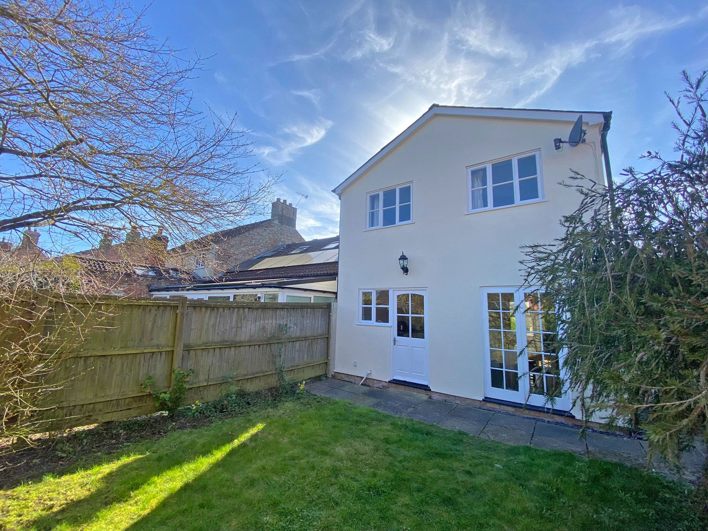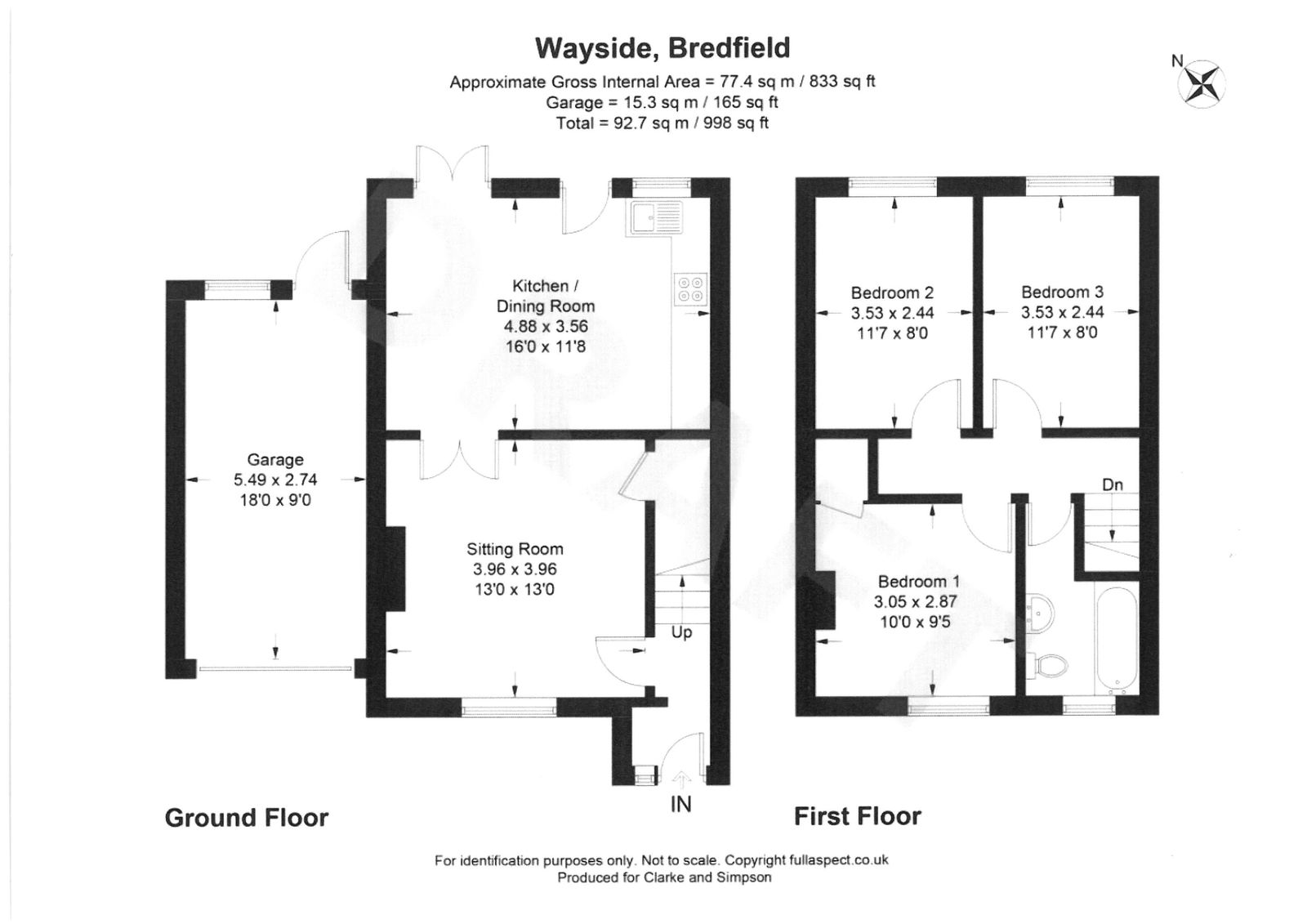Bredfield, Nr Woodbridge, Suffolk
A three bedroom end of terrace house in the centre of the well regarded and popular village of Bredfield, near Woodbridge.
Entrance lobby, sitting room and open plan kitchen/dining room. Three double bedrooms and bathroom. Attached garage and driveway. Gardens to the front and rear.
Location
The property will be found in the centre of the popular and well regarded village of Bredfield, and almost opposite the church. The village benefits from a community run village shop and well supported village hall. The village also has an annual summer fete to raise money for the local church, which is one of the most well attended fetes in the area. Bredfield is only three miles from the historic market town of Woodbridge, which is situated on the banks of the River Deben and provides an excellent array of facilities including shops, boutiques, restaurants, a swimming pool, theatre and cinema, doctors’ surgery and railway station. Trains from the station connect to Ipswich with some direct trains through to London’s Liverpool Street station. There are several sailing clubs and marinas in the town, and various golf courses within a few miles. Woodbridge also has excellent schooling in both the state and private sector. The County town of Ipswich lies about 10 miles to the south-west and other areas of the Heritage Coast are within easy reach with the popular centres including Orford, Aldeburgh, Thorpeness and Southwold.
Directions
Proceeding in a northly direction along the A12, bypass the town of Woodbridge. After approximately half a mile turn left where signposted to Bredfield and Debach. After approximately one mile turn right at the pump and continue towards the centre of the village where Wayside will be found on the right hand side just before the Church.
What3Words location: ///studs.mocked.welcome
Description
Wayside is an end of terrace, three double bedroom house in the centre of the popular and well regarded village of Bredfield, near Woodbridge.
The accommodation throughout is both light and spacious, comprising an entrance lobby, 13’ sitting room with open fireplace and double doors leading through to the 16’ open plan kitchen/dining room which, in turn, overlooks the rear garden. On the first floor there are three double bedrooms together with a bathroom.
Outside there is an attached, lean to garage with concrete driveway to the front, that is sufficiently large enough for the parking of two vehicles. There are also mature, established gardens to the front and rear.
Whilst the property does benefit from some UPVC double glazing in areas, together with an oil-fired boiler that was replaced in 2022, it has been tenanted for a number of years and now requires updating in areas.
Viewing Strictly by appointment with the agent.
Services Mains electricity, water and drainage. Oil-fired boiler serving the central heating and hot water systems. Note: we understand that the property was originally on a private drainage system, but was connected to mains drainage some years ago. However, seemingly the redundant, underground tanks are still in situ in the rear garden.
Broadband To check the broadband coverage available in the area click this link – https://checker.ofcom.org.uk/en-gb/broadband-coverage
Mobile Phones To check the mobile phone coverage in the area click this link – https://checker.ofcom.org.uk/en-gb/mobile-coverage
EPC Rating = D (Copy available from the agents upon request).
Council Tax Band B; £1,688.64 payable per annum 2025/2026
Local Authority East Suffolk Council; East Suffolk House, Station Road, Melton, Woodbridge, Suffolk IP12 1RT; Tel: 0333 016 2000
NOTES
1. Every care has been taken with the preparation of these particulars, but complete accuracy cannot be guaranteed. If there is any point, which is of particular importance to you, please obtain professional confirmation. Alternatively, we will be pleased to check the information for you. These Particulars do not constitute a contract or part of a contract. All measurements quoted are approximate. The Fixtures, Fittings & Appliances have not been tested and therefore no guarantee can be given that they are in working order. Photographs are reproduced for general information and it cannot be inferred that any item shown is included. No guarantee can be given that any planning permission or listed building consent or building regulations have been applied for or approved. The agents have not been made aware of any covenants or restrictions that may impact the property, unless stated otherwise. Any site plans used in the particulars are indicative only and buyers should rely on the Land Registry/transfer plan.
2. The Money Laundering, Terrorist Financing and Transfer of Funds (Information on the Payer) Regulations 2017 require all Estate Agents to obtain sellers’ and buyers’ identity.
3. Prospective purchasers should note that this is an Executors sale and Grant of Probate has been issued. One of the Executors is a partner of Clarke and Simpson.
4. Prospective purchasers should note that the Deeds are currently lodged with Land Registry for first registration purposes. The Executors are waiting for confirmation but it is likely that part of the rear garden will be defined as Possessory Title.
April 2025
Stamp Duty
Your calculation:
Please note: This calculator is provided as a guide only on how much stamp duty land tax you will need to pay in England. It assumes that the property is freehold and is residential rather than agricultural, commercial or mixed use. Interested parties should not rely on this and should take their own professional advice.

