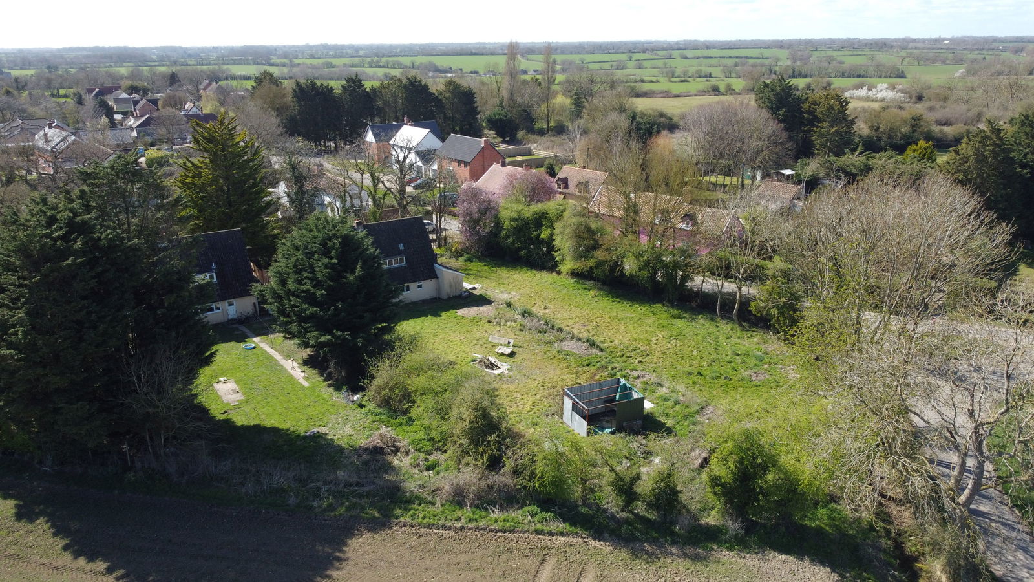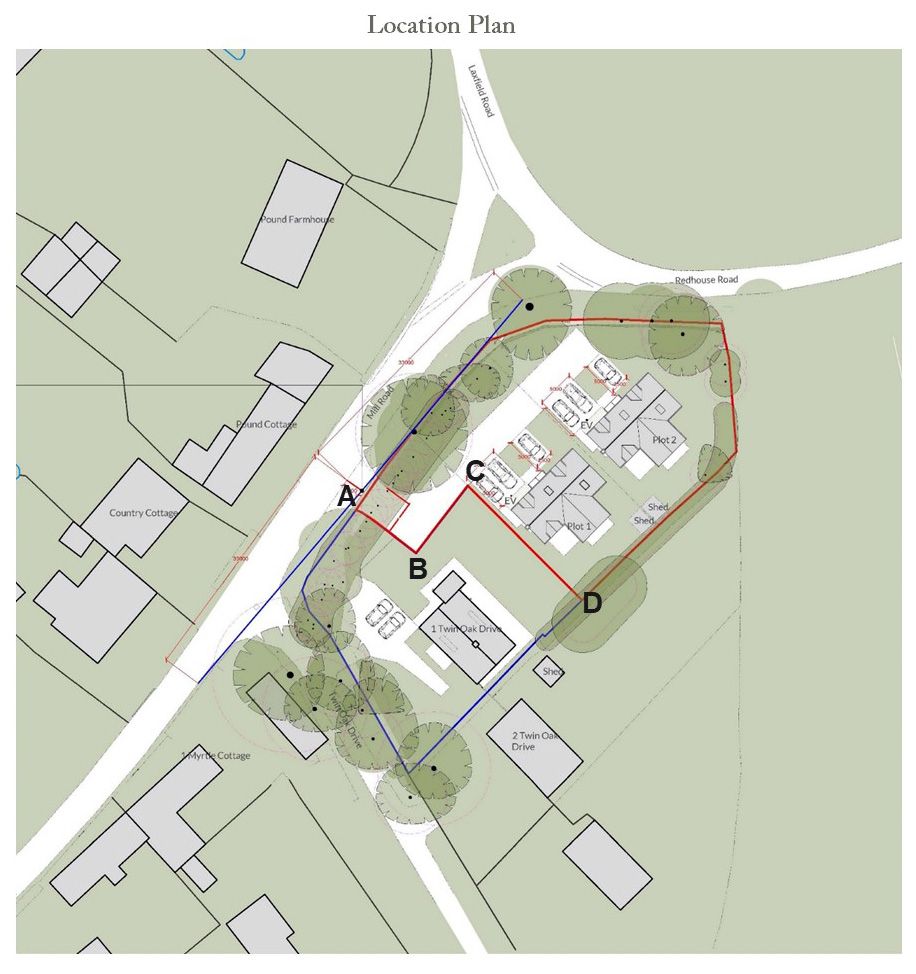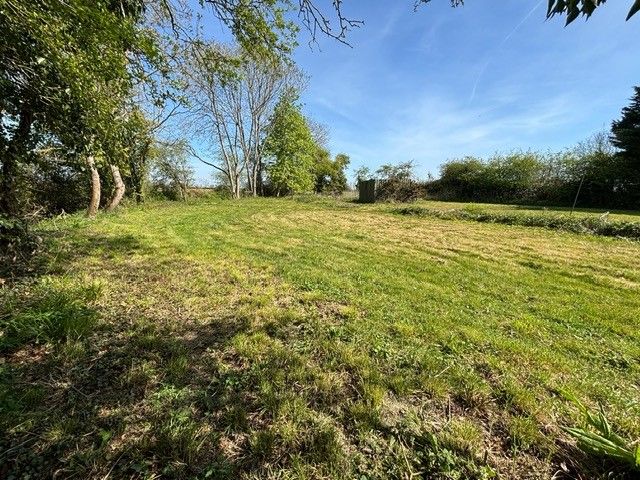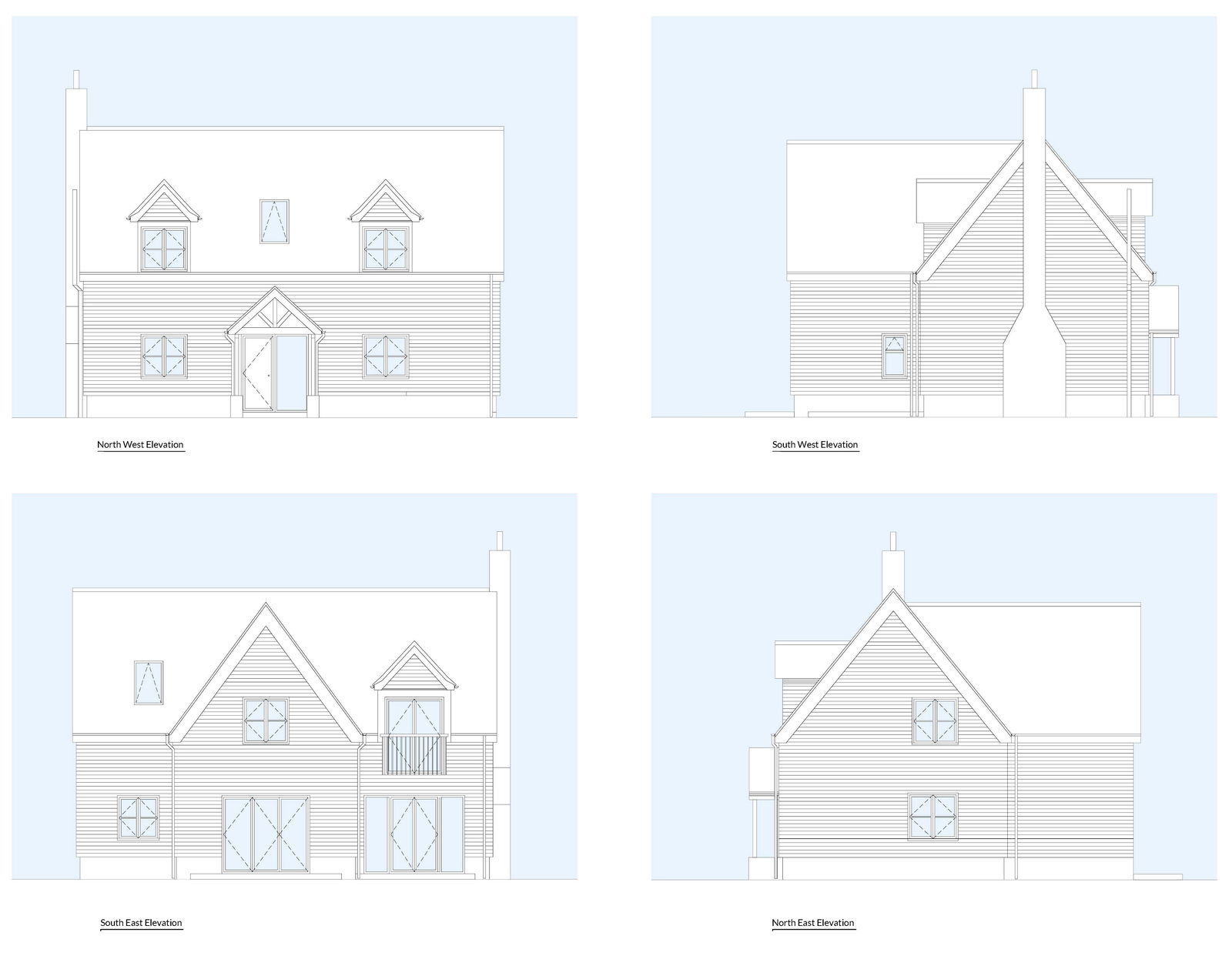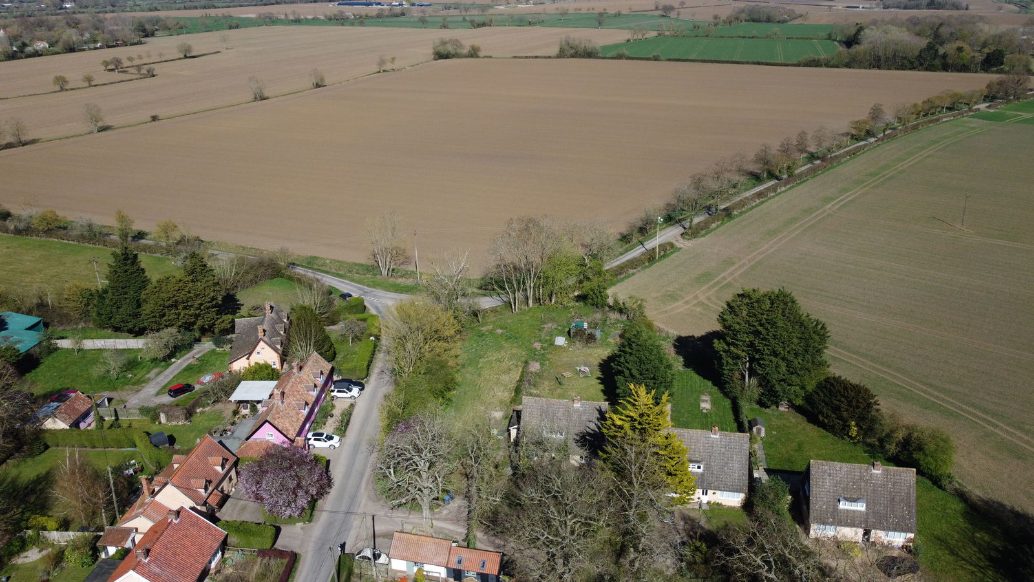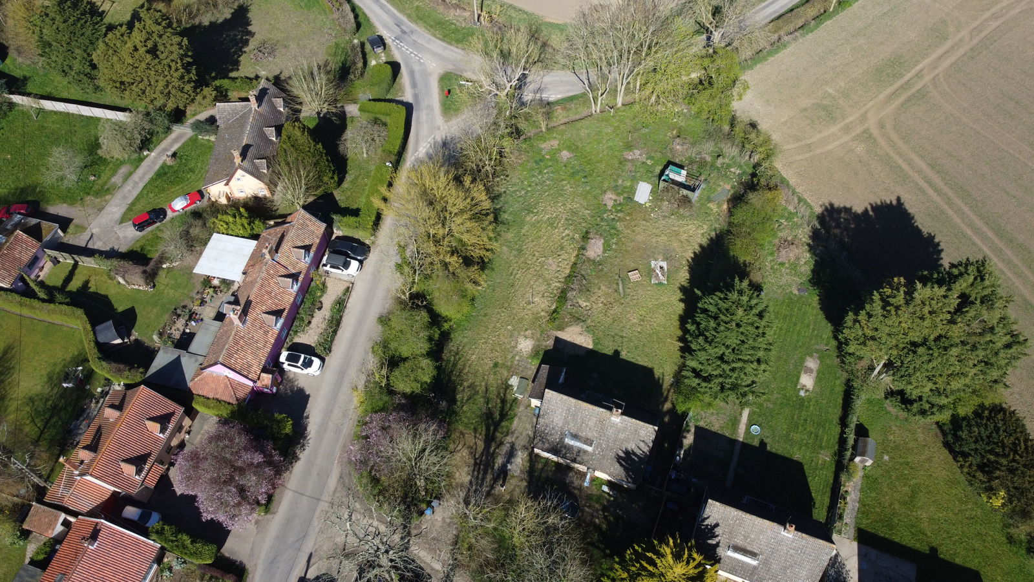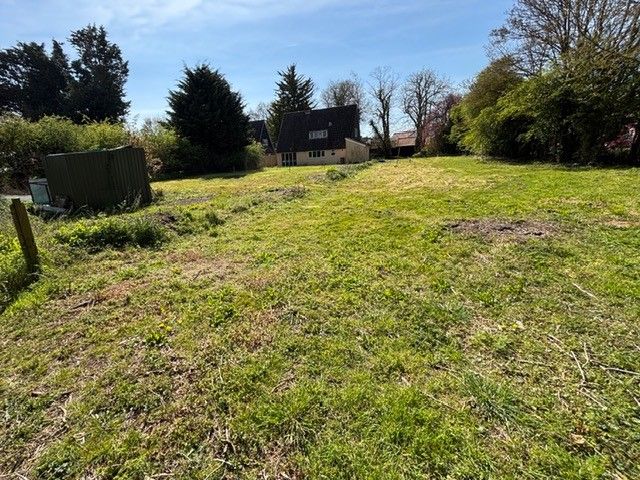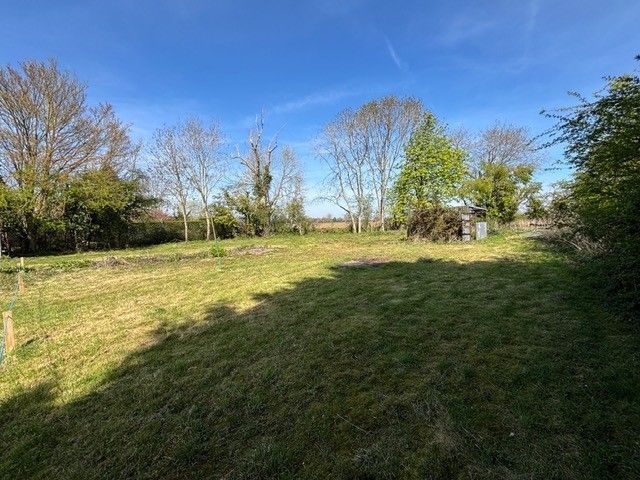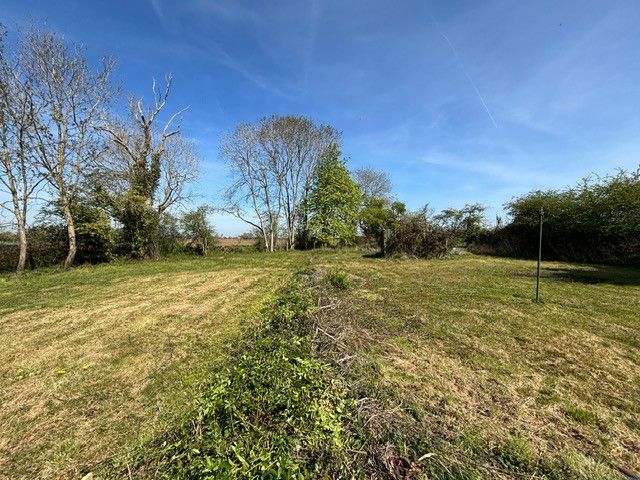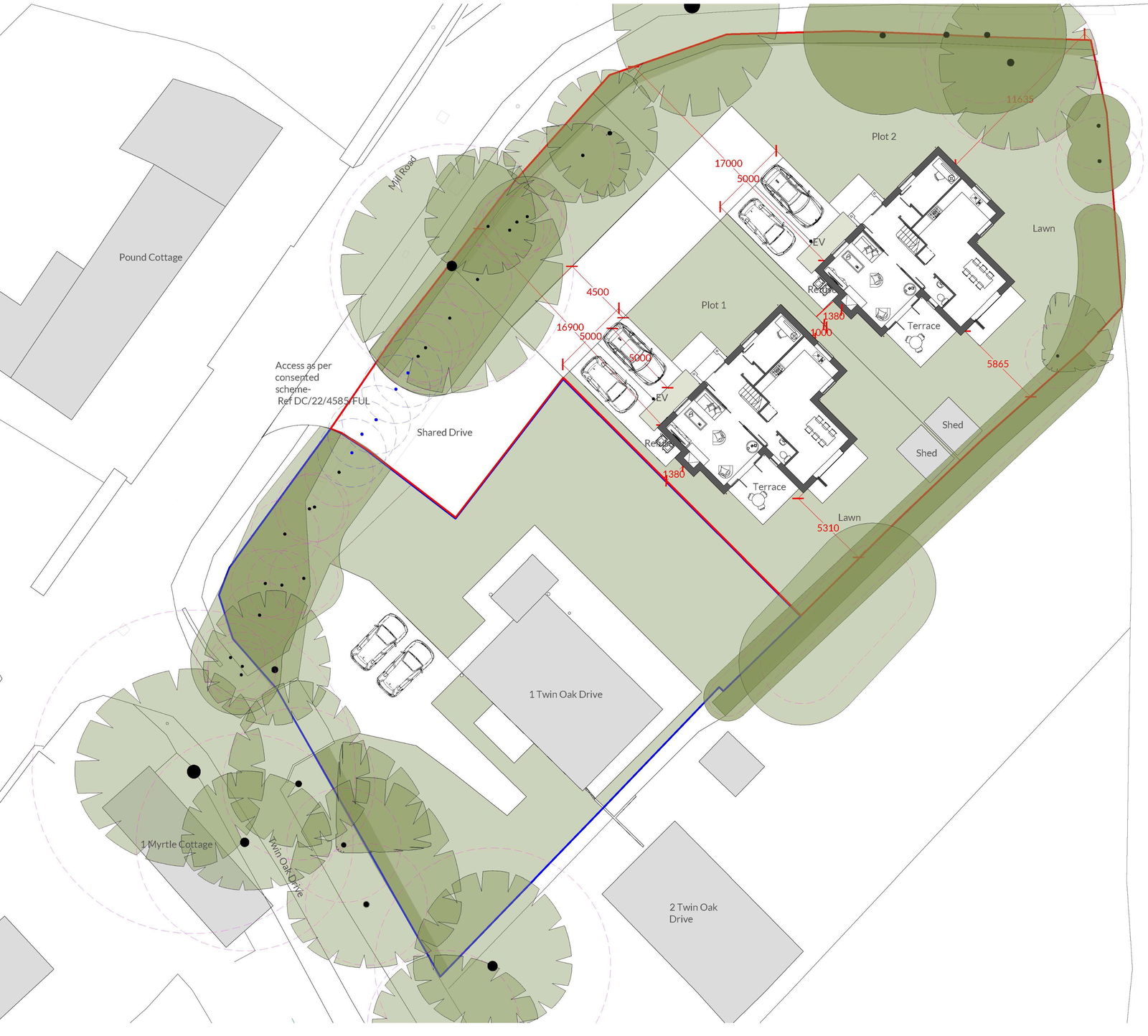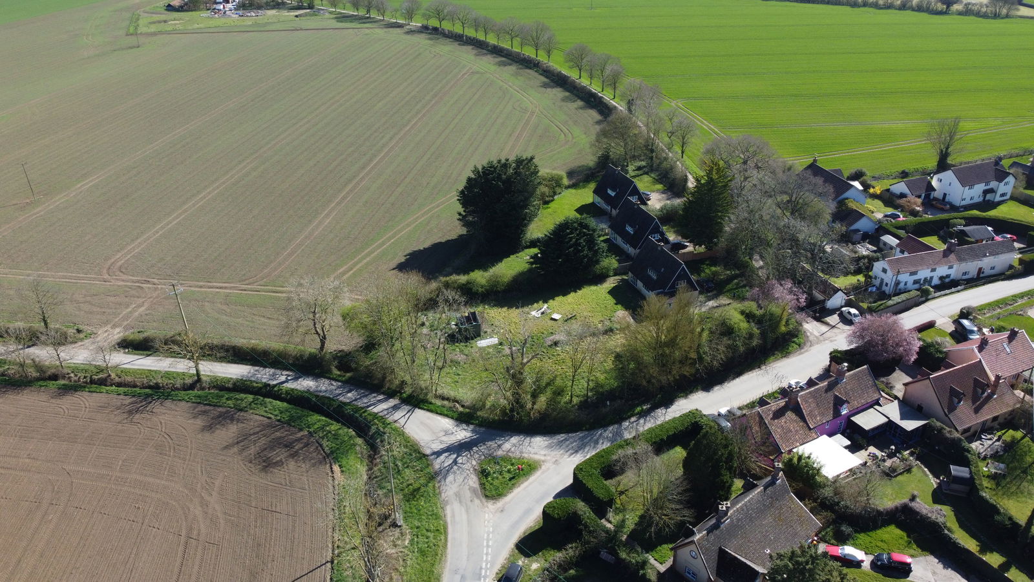Badingham, Nr Framlingham, Suffolk
A rural development site of nearly a third of an acre with planning permission for the erection of two 4 bedroom detached dwellings on the edge of Badingham, near Framlingham.
Full planning permission was granted by East Suffolk Council on 17th January 2025 for the construction of two 4 bedroom detached houses with a new shared access on a site that extends to approximately 0.3 acres (0.12 hectares) in all.
Location
The site is set along Mill Road in a semi-rural location on the edge of the popular village of Badingham. Badingham has an excellent dining pub, the White Horse, a well supported church and a village hall. Within 4 miles is the market town of Framlingham, which offers an excellent range of facilities including public houses, restaurants, a Co-operative supermarket, a dentist and medical practice. The town also benefits from well-respected schools in both the state and private sector. From the A1120 there is easy access to the Heritage Coast with its delightful villages and towns such as Aldeburgh, Thorpeness, Dunwich and Southwold. Ipswich is approximately 19 miles and here there are more comprehensive facilities as well as regular train services to London’s Liverpool Street station that take just over the hour.
Directions
Leaving Framlingham on the Badingham Road pass Shawsgate Vineyard on the left hand side. Continue for approximately 2 miles and at the junction with the A1120 turn right. On entering the village of Badingham turn left before the White Horse Public House into Low Road. Take the next turning right into Mill Road and continue for approximately 1 mile until reaching the T-junction. The site will be found on the right hand side.
For those using the What3Words app: ///uproot.respected.downhill
Description
Full planning permission was granted by East Suffolk Council on 17th January 2025 for the construction of two 4 bedroom detached houses including a new shared access from Mill Road – planning permission reference DC/24/2773/FUL.
The two proposed dwellings are essentially identical in design, with each extending to approximately 1,450 sq ft (134.6 sqm) and the accommodation comprising an entrance hallway, open plan L-shaped kitchen and dining room, sitting room with fireplace, study and cloakroom on the ground floor, together with a principal bedroom and en-suite shower room, two further double bedrooms, a single bedroom and bathroom on the first floor.
Outside there will be a new shared driveway arrangement installed off Mill Road, that will lead to parking areas immediately to the front of each property. The rear gardens face in a south-easterly direction and enjoy the sun throughout the morning and into the afternoon. Plot 2 will benefit from the larger of the two plots, with good size gardens to the front, side and rear.
The external finish is in keeping with the Suffolk vernacular with a brick plinth and composite cladding to the elevations. It is proposed that windows and doors will be of low maintenance uPVC whilst the roofs and dormers will be covered in red pantiles.
CIL
The planning permission is subject to the local planning authority’s Community Infrastructure Levy (CIL) and a CIL Liability Notice was subsequently issued dated 21st February 2025 confirming that the amount of CIL payable is £60,555.44 – Reference LN00006855 – although we understand that this amount is subject to indexation. Any detailed enquiries relating to CIL should be referred to the local planning authority, East Suffolk Council. Email: cil@eastsuffolk.gov.uk.
Proposed Terms of Sale
The extent of the site being offered for sale is as per the indicative plans included within these particulars with the area to be sold edged red. The vendor will also include an obligation within the sale contract for the purchaser to fence the boundaries marked A-B-C-D with 1.8m closeboarded fencing (or similar).
Services
We understand that there is an overhead electricity supply in Mill Road and we assume a supply can be taken from that location, although we have not undertaken any investigations in this regard. We further understand that a mains water supply is available in the road, although again we have not carried out any detailed investigations in this regard. The retained property, 1 Twin Oak Drive, is connected to the mains foul drainage in the road and an appropriate easement will be granted to connect into the foul drain, subject to any ongoing shared maintenance and repairing obligations. Notwithstanding the above, prospective purchasers should satisfy themselves with regard to the location and capacity of any services.
Architects Local Authority Viewing NOTES 2. The Money Laundering, Terrorist Financing and Transfer of Funds (Information on the Payer) Regulations 2017 require all Estate Agents to obtain sellers’ and buyers’ identity. Please note: This calculator is provided as a guide only on how much stamp duty land tax you will need to pay in England. It assumes that the property is freehold and is residential rather than agricultural, commercial or mixed use. Interested parties should not rely on this and should take their own professional advice.
K A Kirby Architecture, Malt Office Farm, The Common, Metfield, Suffolk IP20 0LP; Tel: 01473 956002
East Suffolk Council; East Suffolk House, Station Road, Melton, Woodbridge, Suffolk IP12 1RT; Tel: 0333 016 2000
By prior appointment with the selling agents and thereafter with particulars in hand. Access to the site is via the driveway serving 1 Twin Oak Drive.
1. Every care has been taken with the preparation of these particulars, but complete accuracy cannot be guaranteed. If there is any point, which is of particular importance to you, please obtain professional confirmation. Alternatively, we will be pleased to check the information for you. These Particulars do not constitute a contract or part of a contract. All measurements quoted are approximate. The Fixtures, Fittings & Appliances have not been tested and therefore no guarantee can be given that they are in working order. Photographs are reproduced for general information and it cannot be inferred that any item shown is included. No guarantee can be given that any planning permission or listed building consent or building regulations have been applied for or approved. The agents have not been made aware of any covenants or restrictions that may impact the property, unless stated otherwise. Any site plans used in the particulars are indicative only and buyers should rely on the Land Registry/transfer plan.
April 2025Stamp Duty
Your calculation:

