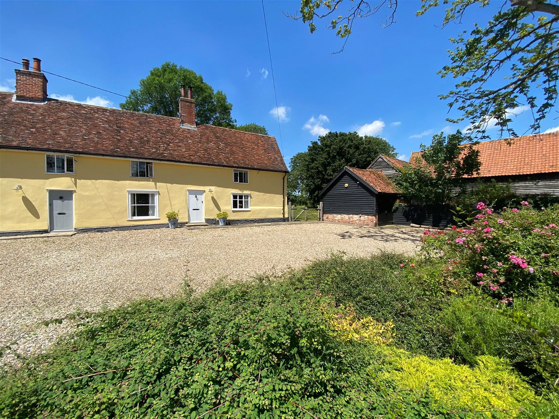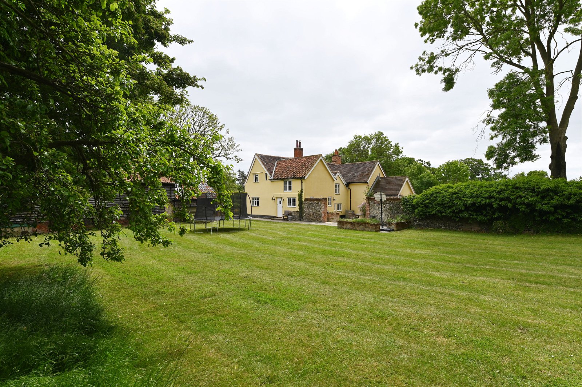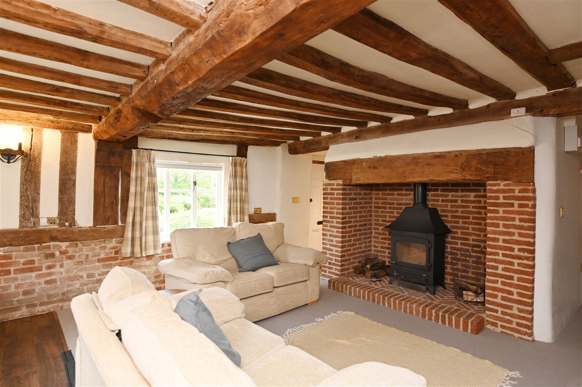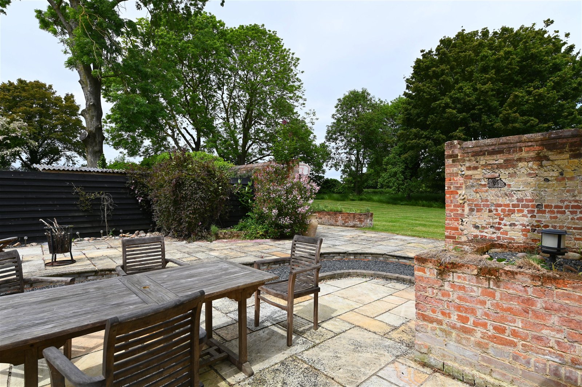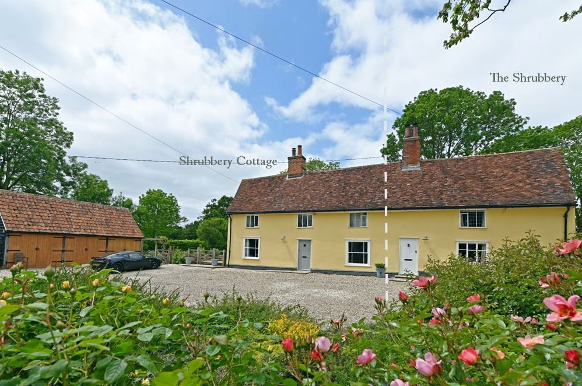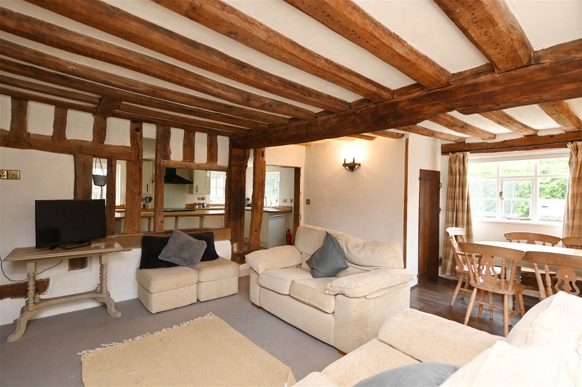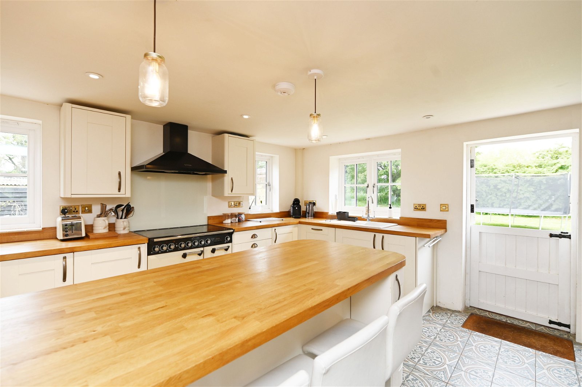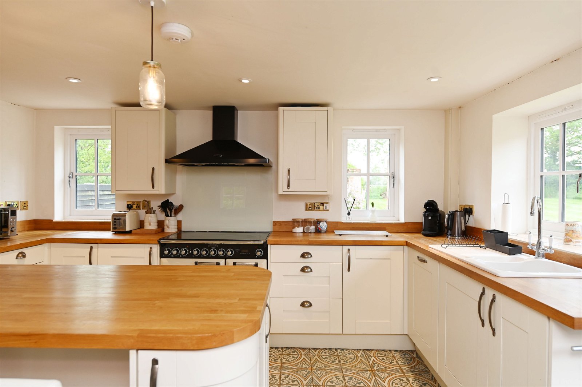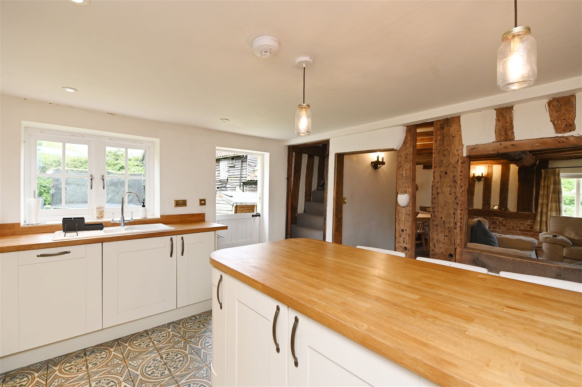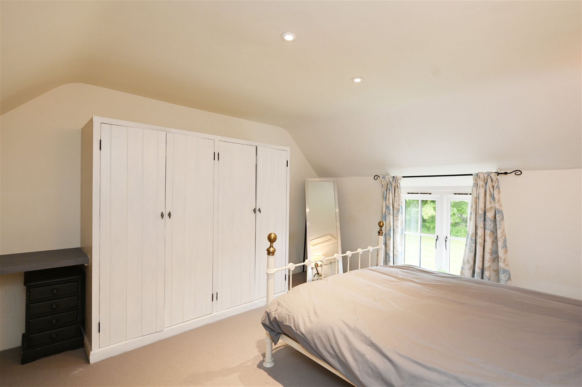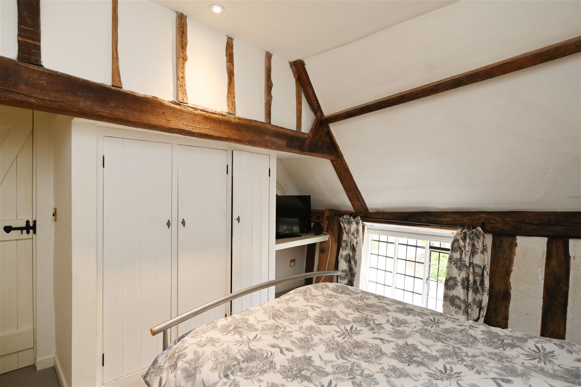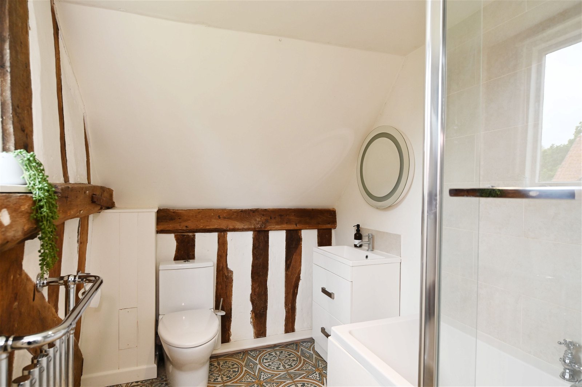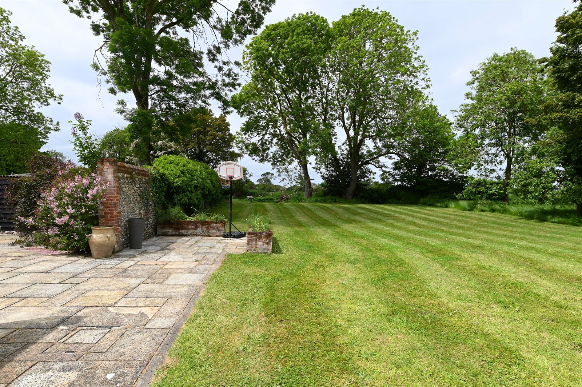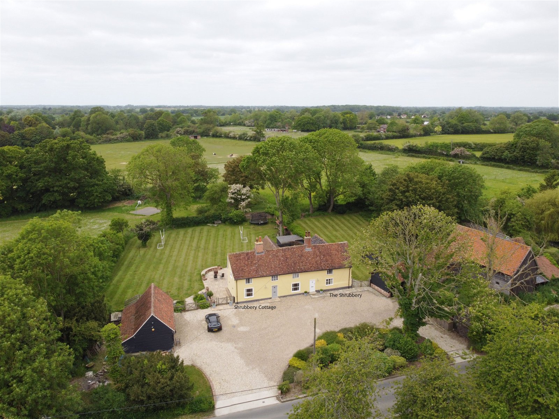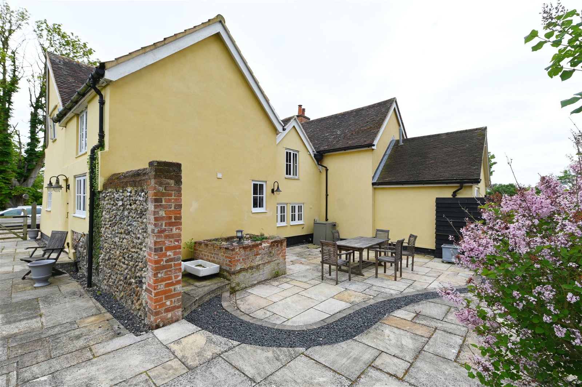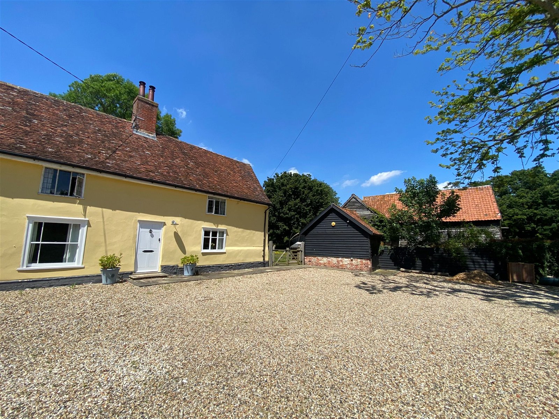Little Bealings, Nr Woodbridge, Suffolk
An exciting development opportunity of a former village public house with the benefit of planning permission for conversion to a spacious four bedroom dwelling in the centre of Little Bealings.
Planning permission was granted at Appeal to convert this former public house into a spacious new dwelling, with accommodation comprising entrance hall, open plan kitchen and living room, dining room, snug/studio, ground floor bedroom and en-suite shower room, rear hall and cloakroom on the ground floor, together with a principal bedroom with en-suite bathroom, two further double bedrooms, bathroom and store rooms on the first floor. Proposed terrace and garden areas to front and rear together with a driveway for parking.
Location
The property will be found in the very centre of Little Bealings, on the junction of Sandy Lane and The Street. Little Bealings is a charming, well sought-after village and the property sits adjacent to the attractive church and near the highly regarded primary school. The area is idyllic for walking – the village lies on the route of the Fynn Valley Walk – and within a short distance are a range of pubs, as well as Kesgrave Hall and Seckford Hall with their excellent restaurants. Little Bealings is well located for the popular market town of Woodbridge, approximately 3 miles to the east, and the county town of Ipswich, approximately 3 miles to the south-west, which has trains to London’s Liverpool Street station scheduled to take just over the hour. Ipswich also offers all the services and facilities one would expect from a county town. Woodbridge is home to Woodbridge School, as well as the highly respected Farlingaye High School. Located on the banks of the River Deben, Woodbridge is considered one of the most desirable towns in the East of England with its attractive buildings, which are home to restaurants, cafes, a cinema, swimming pool/leisure centre and a range of local businesses. Within 10 miles is the Heritage Coast with destinations such as Snape, with its world famous concert hall, and Aldeburgh, with its beach, sailing, fine restaurants and golf course.
Directions
Proceeding north on the A12, and passing Tesco and Next on your right, at the roundabout take the left turning onto the A1214 towards Ipswich. Take the first turning right into Hall Road continuing over the crossroads, the level crossing and into the centre of Little Bealings where The Admirals Head will be found in the centre of the village just after the turning to Sandy Lane.
For those using the What3Words app: ///should.longingly.broad
Description
Planning permission was granted at Appeal on 3rd December 2021 by East Suffolk District Council (Appeal Reference APP/X3540/W/21/3267667) for the change of use and conversion of a vacant public house to a residential dwelling. A copy of the Appeal decision, together with extracts of the consented plans, are included within these particulars.
The Appeal decision provides for the creation of a spacious, detached period house, that will extend to over 3,000 square feet (280 square metres) in all. The proposed accommodation will comprise an entrance hall with cloakroom off, and which leads to an impressive, open plan kitchen and living room area. From here steps will lead up the dining room, with doors to the ground floor guest bedroom with en-suite shower room, the snug/studio room as well as double doors opening onto the east facing terrace which overlooks the front garden.
A staircase located within the rear hall rises to a first floor landing, where the accommodation will comprise a principal bedroom with en-suite bathroom, two further double bedrooms, a family bathroom and two separate storage rooms. Outside there will be the aforementioned terrace area, together with gardens fronting on The Street and to the rear of the property. There will also be a driveway, that will be sufficiently large enough for the parking of three to four vehicles. The property is seemingly of traditional brick construction set beneath a plaintile roof and is believed to date from the Victoria era. We understand that in recent decades some heavy timbers were included within the principal accommodation area, although these could potentially be designed out as part of the conversion works.
The Appeal decision required for the development to commence within three years of the date of the decision, ie by 2nd December 2024, and as such the vendors have discharged two of the planning conditions to ensure the planning permission is implemented, and a Certificate of Lawfulness from East Suffolk Council confirming the same is pending.
Community Infrastructure Levy
Community Infrastructure Levy (CIL) is payable and this was set at £37,547.36 on 7th November 2024 (reference LN00006650). However, the vendors applied for a self-build exemption, which has been approved and we understand that this should be transferable to a new purchaser, subject to a successful application to the local planning authority, East Suffolk Council. Any detailed enquiries relating to CIL should be referred to the Local Planning Authority, East Suffolk Council; Email: cil@eastsuffolk.gov.uk.
Services
We understand that the property is connected to mains electricity, water and drainage. However prospective purchasers will need to satisfy themselves in relation to the location and capacity of services.
Viewing – Strictly by prior appointment with the agents.
Local Authority – East Suffolk Council; East Suffolk House, Station Road, Melton, Woodbridge, Suffolk IP12 1RT; Tel: 0333 016 2000
Broadband – To check the broadband coverage available in the area click this link – https://checker.ofcom.org.uk/en-gb/broadband-coverage
Mobile Phones – To check the mobile phone coverage in the area click this link – https://checker.ofcom.org.uk/en-gb/mobile-coverage
EPC Rating = E (124) A copy of the full report is available on request.
Council Tax – Flat – B and B; £1,705.57 payable per annum 2025/2026
Rateable Value – Public House – £3,400
Local Authority – East Suffolk Council; East Suffolk House, Station Road, Melton, Woodbridge, Suffolk IP12 1RT; Tel: 0333 016 2000
NOTES
1. Every care has been taken with the preparation of these particulars, but complete accuracy cannot be guaranteed. If there is any point, which is of particular importance to you, please obtain professional confirmation. Alternatively, we will be pleased to check the information for you. These Particulars do not constitute a contract or part of a contract. All measurements quoted are approximate. The Fixtures, Fittings & Appliances have not been tested and therefore no guarantee can be given that they are in working order. Photographs are reproduced for general information and it cannot be inferred that any item shown is included. No guarantee can be given that any planning permission or listed building consent or building regulations have been applied for or approved. The agents have not been made aware of any covenants or restrictions that may impact the property, unless stated otherwise. Any site plans used in the particulars are indicative only and buyers should rely on the Land Registry/transfer plan.
2. The Money Laundering, Terrorist Financing and Transfer of Funds (Information on the Payer) Regulations 2017 require all Estate Agents to obtain sellers’ and buyers’ identity.
April 2025

