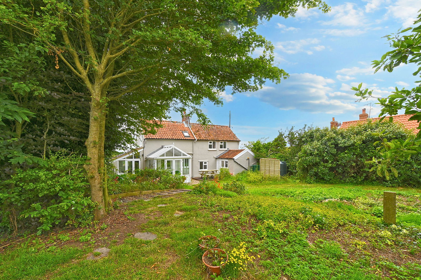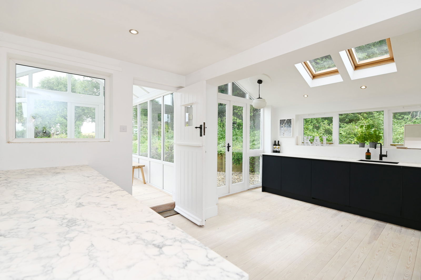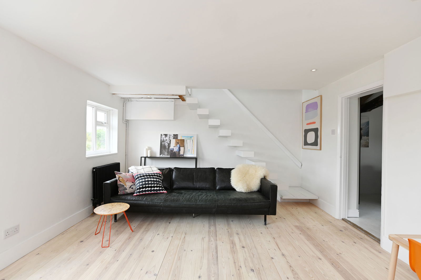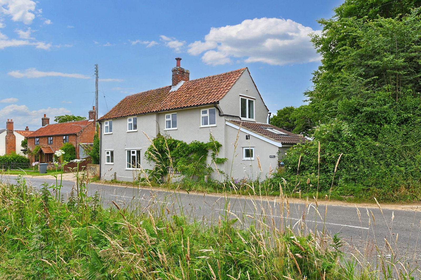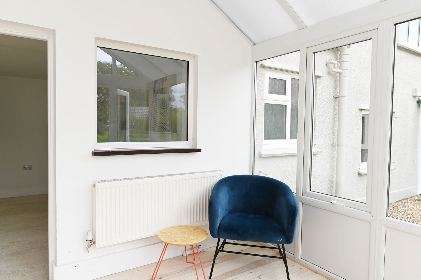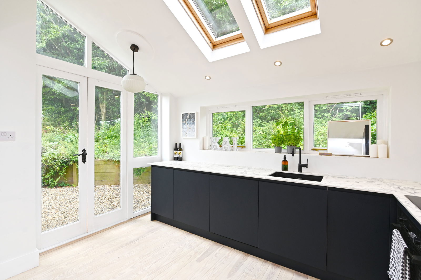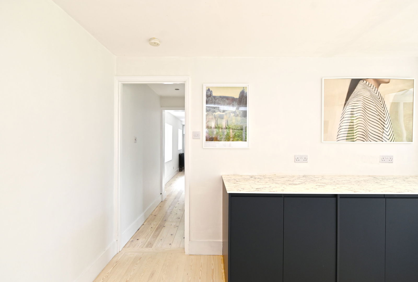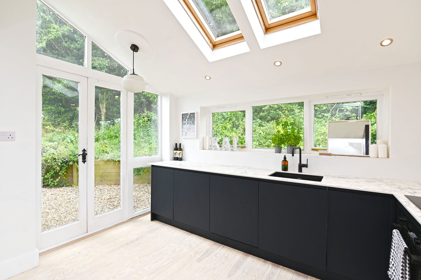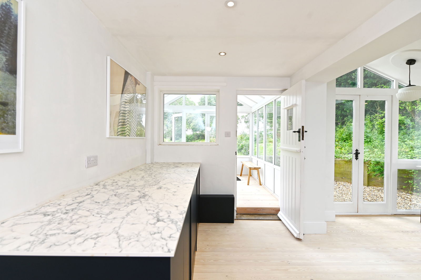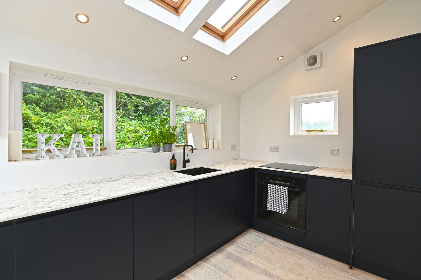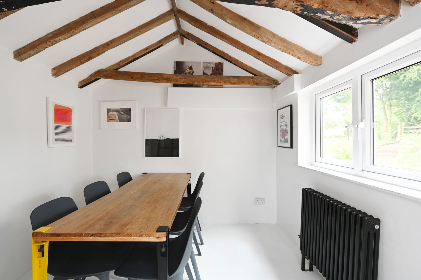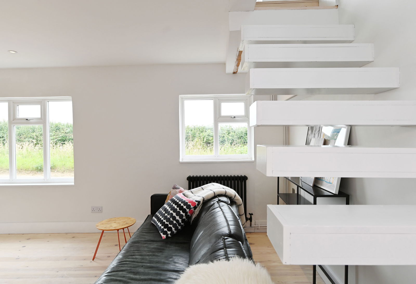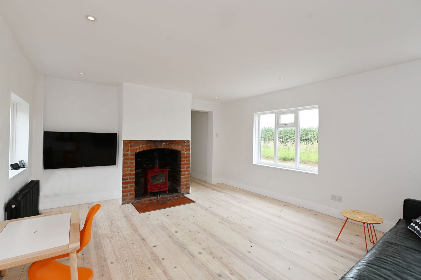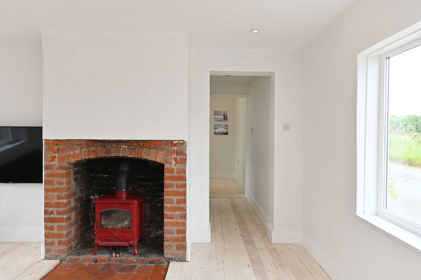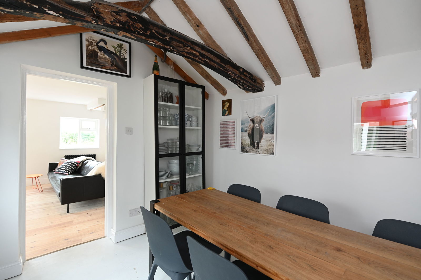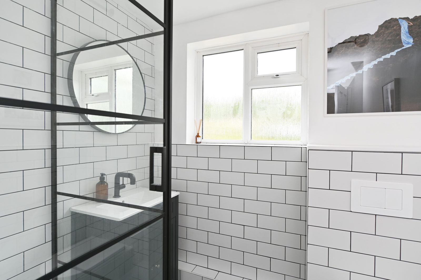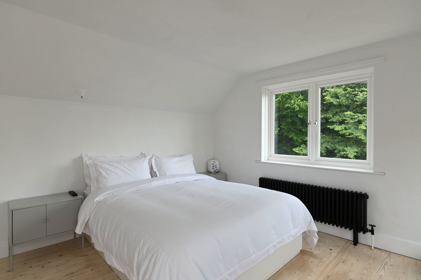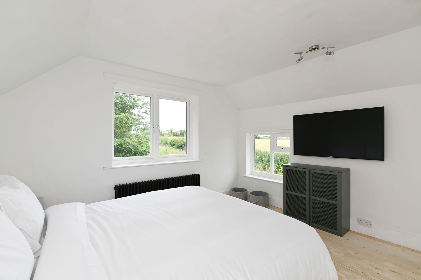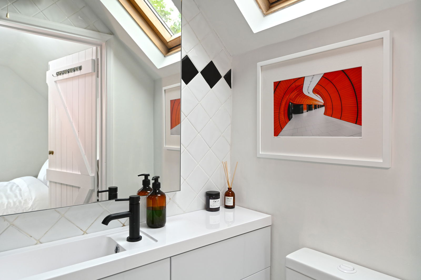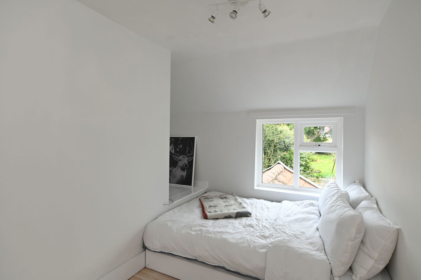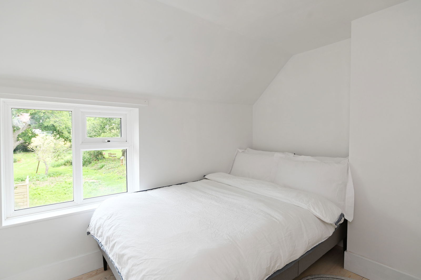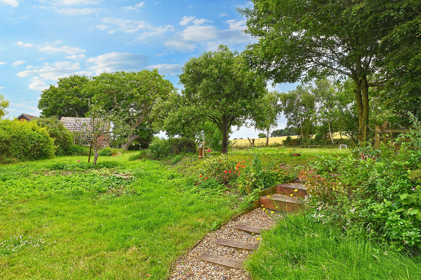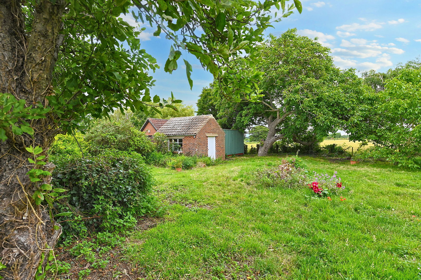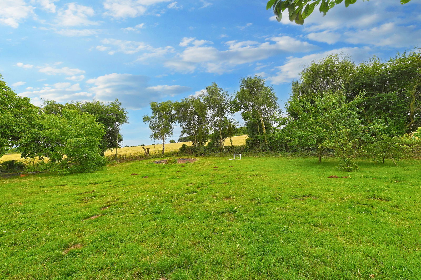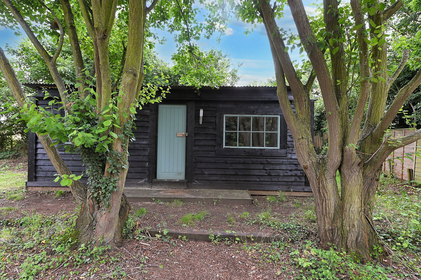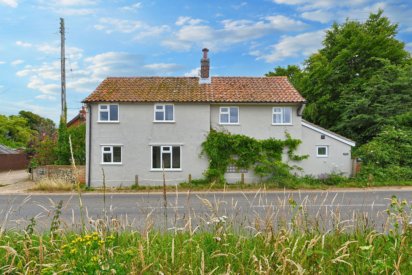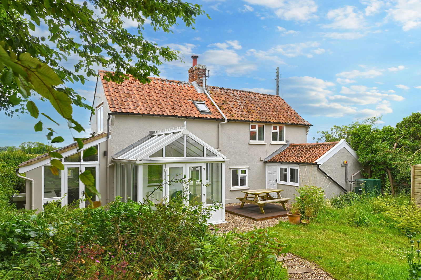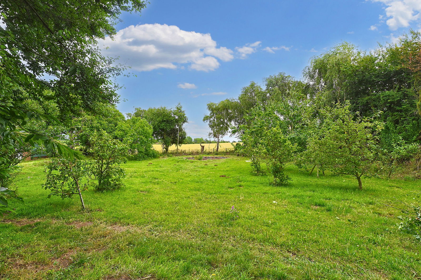Alderton, The Heritage Coast, Suffolk
A period detached cottage, renovated in a contemporary style, standing in grounds of almost half an acre, within the parish of Alderton, next to Bawdsey, and within walking distance of the sea. NO FORWARD CHAIN
Conservatory, kitchen/breakfast room, sitting room with woodburning stove, dining room and downstairs shower room. Bedroom one with en-suite shower room and two further bedrooms. Ample off road parking, studio, workshop and container. Gardens with lovely field views, extending to 0.43 acres.
Location
Swift Cottage is situated on the boundary of the pretty village of Alderton, which is within walking distance of the sea. Within three miles of the property, to the west, is the popular and unique Ramsholt Arms public house, from where there is sailing on the river Deben. To the south is Bawdsey Quay with a sailing centre, café, sandy beach and foot ferry to Felixstowe.
Bawdsey primary school is in close proximity. The town of Woodbridge is about 20 minutes by car and this popular town offers excellent schooling in both the state and private sector as well as pubs, restaurants, shops and businesses. From Woodbridge there are trains to Ipswich connecting with direct rail services to London’s Liverpool Street station.
Description
Swift Cottage is set in a lovely position between Alderton and Bawdsey and takes full advantage to both the front and back of views over farmland. It benefits from superb sunrises and sunsets.
The period cottage is believed to be of brick and timber framed construction with rendered elevations under a tiled roof. It benefits from timber and UPVC double glazed windows throughout. The vendors have carried out an extensive refurbishment programme during their tenure and the cottage is now presented in a stylish and contemporary fashion.
Accessing the cottage from the rear, French doors lead to a UPVC conservatory which is ideal as a garden/boot room. A stable style door leads to the kitchen/breakfast room. This has been fitted with impressive high and low level wall units and a Franke sink and Nivito mixer tap above. There is an integrated fridge/freezer as well as a dishwasher, electric oven and induction hob. In addition is a hidden, freestanding washing machine and tumble drier. The triple aspect room has French doors opening out to the garden and benefits from lime washed floorboards. A doorway opens to an inner hallway where there is a built in airing cupboard, a door to the sitting room and further door to the downstairs shower room. This has been refitted with a stylish shower, hand wash basin and WC. The dual aspect sitting room has limewashed floorboards as well as a brick fireplace which is home to a woodburning stove. A floating staircase leads to the first floor landing and there are feature radiators. From here there is access to a dining room or study which has a vaulted ceiling with exposed timbers and a window and door leading out to the garden.
From the first floor landing, there are windows with field views. Doors lead off to the three bedrooms, all of which have been used as doubles. The dual aspect principal bedroom has a newly fitted en-suite shower room with high quality units.
From the road, a drive leads to a parking area with ample space. Adjacent to this is an extensive studio. This has in the past been used as a gym, office and overflow accommodation. It is envisaged that someone may wish to convert it to an annexe or holiday unit and plans have been drawn up for this use. It is currently subdivided into two sections and in total measures approximately 15’ x 23’.
Beyond the parking area and studio is the garden. This is predominantly laid to grass but contains an abundance of trees including an orchard. In addition are walnut trees and a sweet chestnut. The garden enjoys lovely views over the adjacent farmland. Within the grounds is a container and whilst very useful for storage, it was the vendors intention to convert this to a home office, den or outside eating area. Adjacent to this is a brick built workshop or store. It previously housed a wood burning stove and could make for a home office. It measures approximately 12’ x 10’.
In total the grounds extend to 0.43 acres.
Viewing – Strictly by appointment with the agent.
Services – Mains electricity (currently not connected to the studio or workshop) and water. Private drainage system (whilst an older system, it is believed the system is compliant as it drains into sandy soil within the grounds). Oil fired central heating.
Broadband – To check the broadband coverage available in the area click this link – https://checker.ofcom.org.uk/en-gb/broadband-coverage
Mobile Phones To check the mobile phone coverage in the area click this link – https://checker.ofcom.org.uk/en-gb/mobile-coverage
EPC – Rating = E (copy available upon request from the agents)
Council Tax – Band D; £2,073.71 payable per annum 2024/2025
Local Authority – East Suffolk Council; East Suffolk House, Station Road, Melton, Woodbridge, Suffolk IP12 1RT; Tel: 0333 016 2000
NOTES
1. Every care has been taken with the preparation of these particulars, but complete accuracy cannot be guaranteed. If there is any point, which is of particular importance to you, please obtain professional confirmation. Alternatively, we will be pleased to check the information for you. These Particulars do not constitute a contract or part of a contract. All measurements quoted are approximate. The Fixtures, Fittings & Appliances have not been tested and therefore no guarantee can be given that they are in working order. Photographs are reproduced for general information and it cannot be inferred that any item shown is included. No guarantee can be given that any planning permission or listed building consent or building regulations have been applied for or approved. The agents have not been made aware of any covenants or restrictions that may impact the property, unless stated otherwise. Any site plans used in the particulars are indicative only and buyers should rely on the Land Registry/transfer plan.
2. The Money Laundering, Terrorist Financing and Transfer of Funds (Information on the Payer) Regulations 2017 require all Estate Agents to obtain sellers’ and buyers’ identity. July 2024
Stamp Duty
Your calculation:
Please note: This calculator is provided as a guide only on how much stamp duty land tax you will need to pay in England. It assumes that the property is freehold and is residential rather than agricultural, commercial or mixed use. Interested parties should not rely on this and should take their own professional advice.

