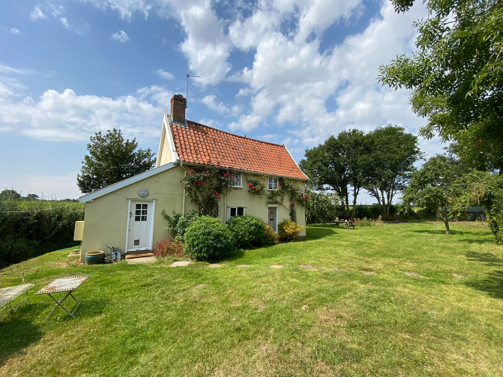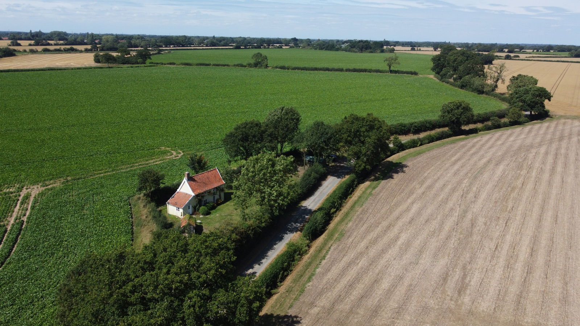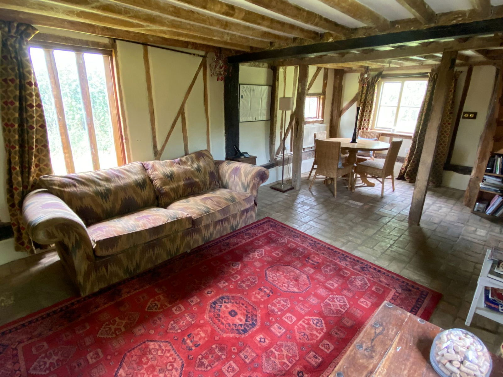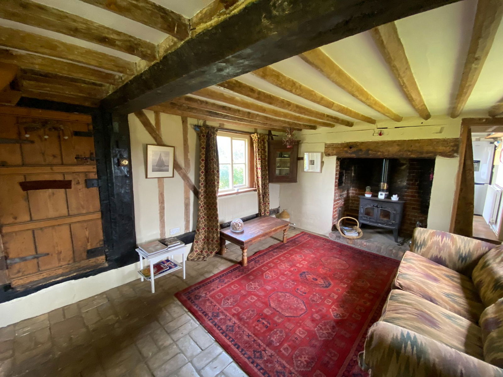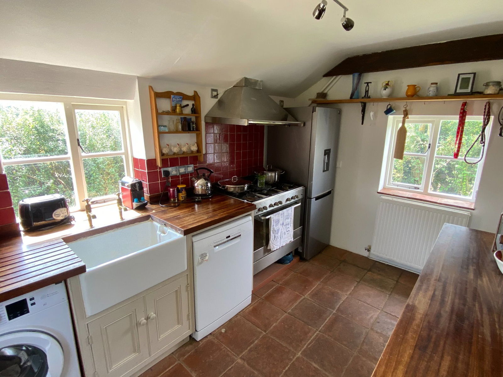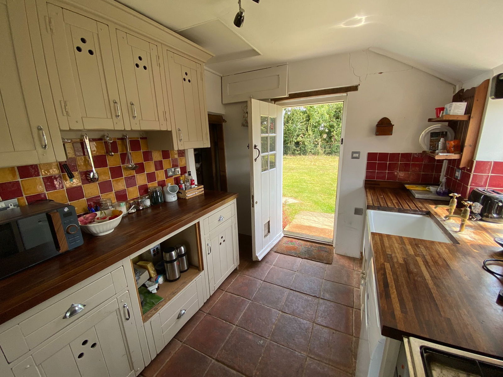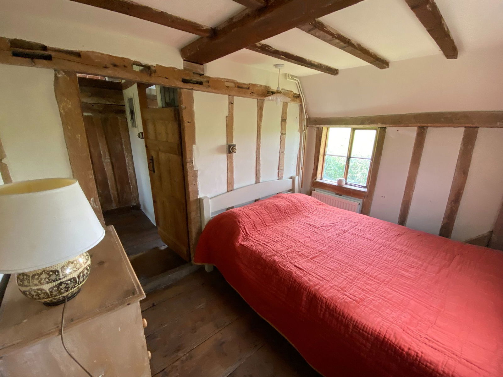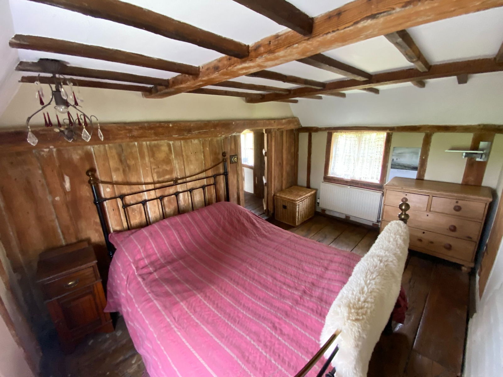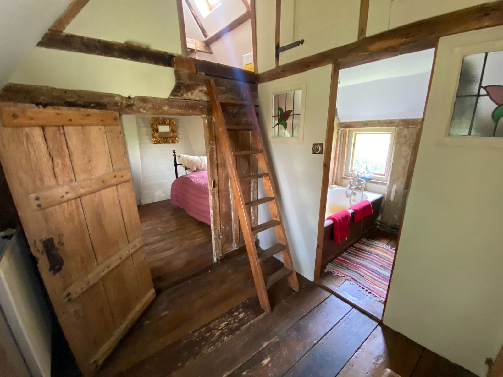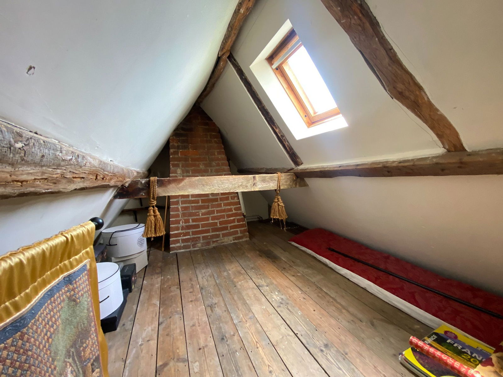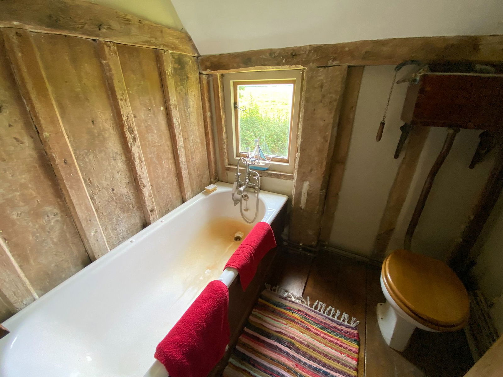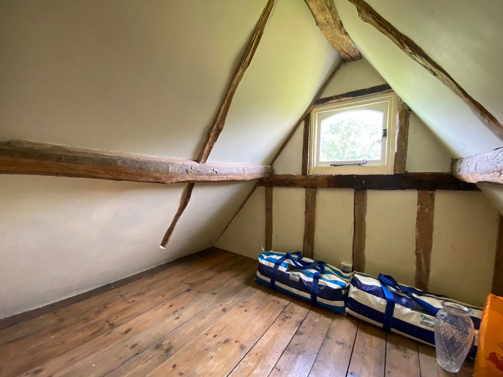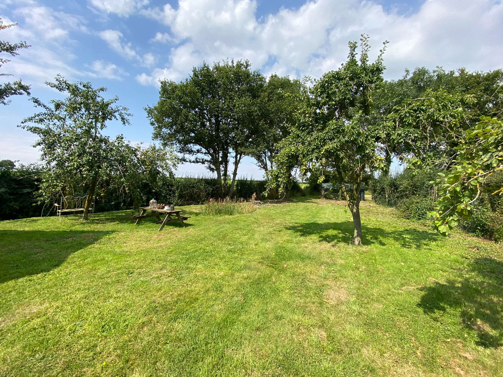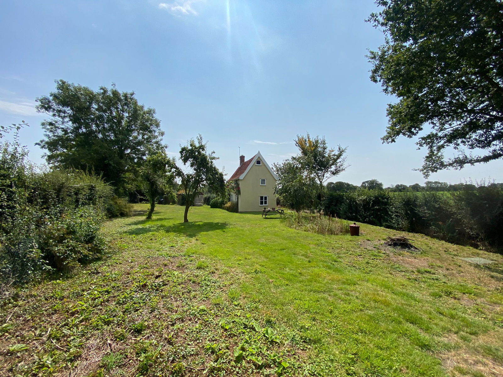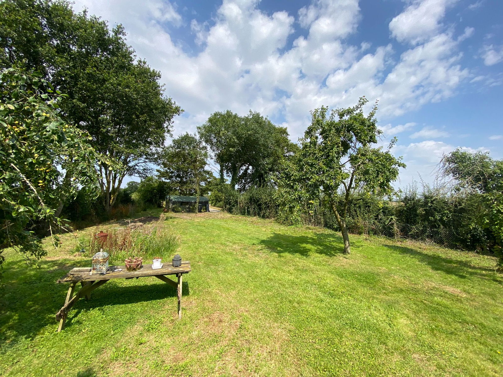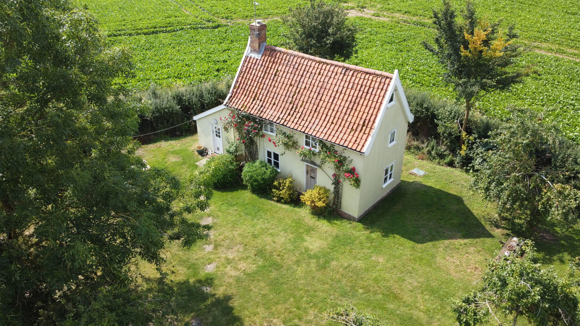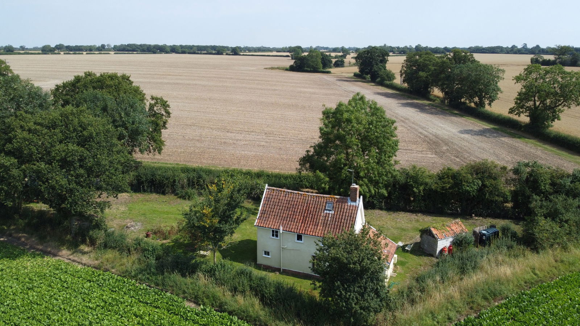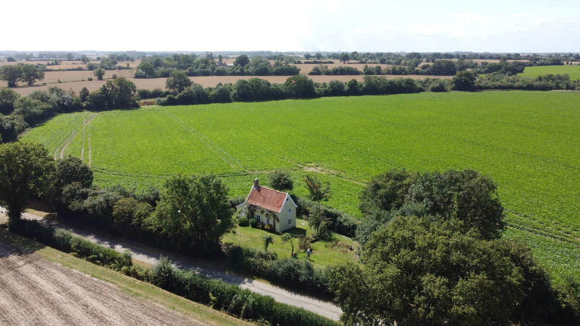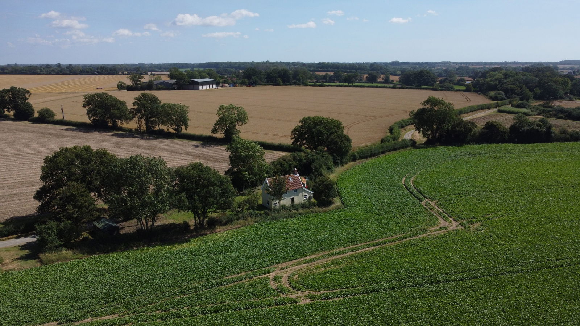Aspall, Nr Debenham, Suffolk
A charming two bedroom detached cottage, standing in grounds of nearly a third of an acre, in a stunning rural location in Aspall, near Debenham.
24’ open plan sitting/dining room and kitchen. Two double bedrooms. Two attic rooms. Garage/storeroom. Gardens and grounds extending to approximately 0.3 acres (0.12 hectares).
No forward chain.
Location
Ark Cottage will be found in a stunning rural location, along a no-through road in the parish of Aspall, which is a little to the north of the ever popular village of Debenham. Debenham is a particularly attractive and sought after village with a range of shopping facilities, sports centre and highly regarded primary and secondary schools as well as two public houses. It is also well known for its antique shops, and the high street retains much of the village’s historical character. Stowmarket and Ipswich are 12 and 15 miles away respectively and offer a wider range of every day shopping, schooling and recreational facilities, together with train services running through to London’s Liverpool St Station. Debenham’s position at the start of the Deben Valley, which culminates at Woodbridge, is set in a particularly attractive undulating area of Suffolk. From Aspall there is easy access to the A140 Norwich Road and the A14 from Felixstowe to Cambridge, and to the Midlands. To the east is the Heritage Coast with its recreational pursuits, including Snape, home to the Aldeburgh Festival and the celebrated Concert Hall.
Directions
Proceeding north along the B1077, continue through the village of Debenham turning left just before the primary school where signposted to Wetheringsett and Mendlesham. Take the next turning on your right onto Little London Hill, where signposted to Wetheringsett and Aspall. Continue along this road, turning right where signposted to Aspall (still referred to as Little London Hill). Continue through Aspall turning right onto Dairy Farm Lane just after Red House Farm, where the cottage will be found a short way along on the left hand side.
For those using the What3Words app: ///screening.hatch.gasp
Description
Ark Cottage is a delightful period cottage that occupies a stunning rural location along with no-through lane in the Parish of Aspall. The original core of the cottage, comprising the open plan sitting and dining room, potentially dates from the 17th Century, and still retains many of its original features. Attached to this is the brick-built kitchen, that was probably added at a later date. On the first floor there is a relatively spacious landing area, together with doors off to the two double bedrooms and bathroom. The two attic rooms, that could potentially provide further accommodation if required, are currently accessed via a ladder arrangement.
Ark Cottage is not listed and as such provides an incoming purchaser with an exciting opportunity to extend and remodel the accommodation, subject to the necessary consents. In September 2011 planning permission was granted to substantially extend Ark Cottage to create a new ground floor reception room and principal bedroom with en-suite bathroom. This permission was never implemented, but demonstrates how the cottage could be extended if required. Copies of the 2011 planning permission, and the plans that accompany that application, are available on request.
Outside Ark Cottage overlooks open farm land to the front and rear. The plot extends to approximately one third of an acre and is almost triangular in shape incorporating established hedgerows along the majority of the boundaries, together with a number of established trees and shrubs. At the far end of the plot is a garage/workshop and parking area.
Viewing Strictly by appointment with the agent.
Services Mains electricity. Private water supply via a borehole. Oil fired boiler serving the central heating and hot water systems. Private drainage system (whilst the private sewage system is understood to work in a satisfactory manner, it may not comply with the new regulations and a buyer should budget to install a new sewage treatment plant).
Broadband To check the broadband coverage available in the area click this link – https://checker.ofcom.org.uk/en-gb/broadband-coverage
Mobile Phones To check the mobile phone coverage in the area click this link – https://checker.ofcom.org.uk/en-gb/mobile-coverage
EPC Rating = F
Council Tax Band C; £1,797.02 payable per annum 2024/2025
Local Authority Mid Suffolk District Council, Endeavour House, 8 Russell Rd, Ipswich IP1 2BX; Tel: 0300 1234000
NOTES
1. Every care has been taken with the preparation of these particulars, but complete accuracy cannot be guaranteed. If there is any point, which is of particular importance to you, please obtain professional confirmation. Alternatively, we will be pleased to check the information for you. These Particulars do not constitute a contract or part of a contract. All measurements quoted are approximate. The Fixtures, Fittings & Appliances have not been tested and therefore no guarantee can be given that they are in working order. Photographs are reproduced for general information and it cannot be inferred that any item shown is included. No guarantee can be given that any planning permission or listed building consent or building regulations have been applied for or approved. The agents have not been made aware of any covenants or restrictions that may impact the property, unless stated otherwise. Any site plans used in the particulars are indicative only and buyers should rely on the Land Registry/transfer plan.
2. The Money Laundering, Terrorist Financing and Transfer of Funds (Information on the Payer) Regulations 2017 require all Estate Agents to obtain sellers’ and buyers’ identity.
3. The vendor has completed a property Information Questionnaire about the property and this is available to be emailed to interested parties.
4. Prospective purchasers should note that the parking area, beyond the garage/outbuilding to the north-west of the site, is owned by the neighbouring farmer, who has provided permission to park on his land by way of an informal verbal arrangement. However, there is no obligation on the neighbouring farmer to allow this arrangement to continue with any new owner.
January 2025
Stamp Duty
Your calculation:
Please note: This calculator is provided as a guide only on how much stamp duty land tax you will need to pay in England. It assumes that the property is freehold and is residential rather than agricultural, commercial or mixed use. Interested parties should not rely on this and should take their own professional advice.

