Badingham, Suffolk
A charming three bedroom, red brick semi-detached cottage with stunning views in the popular village of Badingham.
Entrance hall, sitting room, kitchen/breakfast room, ground floor bathroom, principal bedroom with ensuite shower, a further double and further single bedroom. Off road parking for two vehicles. A good size enclosed garden to rear. Planning permission obtained for a large workshop/log store to the rear of the garden.
Location
The popular village of Badingham has a pub, The White Horse, church and a village hall. Within 4 miles is the market town of Framlingham, which offers an excellent range of facilities including public houses, restaurants, a Co-operative supermarket, a dentist and medical practice. The town also benefits from well-respected schools in both the state and private sector. From the A1120 there is easy access to the Heritage Coast with its delightful villages and towns such as Aldeburgh, Thorpeness, Dunwich and Southwold. Ipswich is approximately 19 miles and here there are more comprehensive facilities as well as regular train services to London’s Liverpool Street station that take just over the hour.
Description
High View is a charming three bedroom semi-detached period cottage with red brick elevations under a pitch tiled roof, located in the popular village of Badingham just a short drive from the market town of Framlingham. Prior to the current vendors occupation in 2022 the property had undergone a schedule of renovation and refurbishment, including new kitchen and bathrooms. The current vendors have also applied for and have had granted planning permission for a large workshop and log store to be built at the rear of the garden, details of which can be found on the East Suffolk website, with planning reference number DC/22/2263/FUL.
The accommodation is charming and is well laid out over two storeys and comprises an entrance hall with door to the sitting room with woodburning stove and wonderful elevated views over neighbouring farmland. A door from here leads to the rear lobby, with a door to the garden and also to the kitchen/breakfast room, again with views over the garden. The kitchen has a useful range of wall and base units with electric hob and oven. There is a ground floor bathroom with p-shaped bath and shower over, WC and basin. The first floor bedroom benefits from wonderful views and an ensuite shower room with WC. Bedroom two is a further double bedroom with views to the rear of the property and bedroom three is a single bedroom, currently used as an office. The property itself benefits from double glazing and oil fired central heating throughout. The property also offers potential scope for extending subject to the relevant planning permissions and consents.
Outside, the property is approached via a driveway providing off-road parking for two vehicles with gated access to the rear garden. The rear garden has a large tiled terrace immediately behind the property, with a good size area of lawn, a mixture of flower and shrub borders and raised flower beds. To the rear of the garden is a timber shed and discreetly hidden oil tank. There is also a hard landscaped area. The rear garden is enclosed by close boarded fencing and abuts farmland to the rear.
Viewing: Strictly by appointment with the agent.
Services: Mains water, drainage, electricity and oil.
Broadband: To check the broadband coverage available in the area go to – https://checker.ofcom.org.uk/en-gb/broadband-coverage
Mobile Phones: To check the mobile phone coverage in the area go to – https://checker.ofcom.org.uk/en-gb/mobile-coverage
EPC Rating: E (copy available from the agents via email)
Council Tax Band B; £1,626.88 payable per annum 2024/2025
Local Authority: East Suffolk Council; East Suffolk House, Station Road, Melton, Woodbridge, Suffolk IP12 1RT; Tel: 0333 016 2000
NOTES
1. Every care has been taken with the preparation of these particulars, but complete accuracy cannot be guaranteed. If there is any point, which is of particular importance to you, please obtain professional confirmation. Alternatively, we will be pleased to check the information for you. These Particulars do not constitute a contract or part of a contract. All measurements quoted are approximate. The Fixtures, Fittings & Appliances have not been tested and therefore no guarantee can be given that they are in working order. Photographs are reproduced for general information and it cannot be inferred that any item shown is included. No guarantee can be given that any planning permission or listed building consent or building regulations have been applied for or approved. The agents have not been made aware of any covenants or restrictions that may impact the property, unless stated otherwise. Any site plans used in the particulars are indicative only and buyers should rely on the Land Registry/transfer plan.
2. The Money Laundering, Terrorist Financing and Transfer of Funds (Information on the Payer) Regulations 2017 require all Estate Agents to obtain sellers’ and buyers’ identity. May 2024
Stamp Duty
Your calculation:
Please note: This calculator is provided as a guide only on how much stamp duty land tax you will need to pay in England. It assumes that the property is freehold and is residential rather than agricultural, commercial or mixed use. Interested parties should not rely on this and should take their own professional advice.

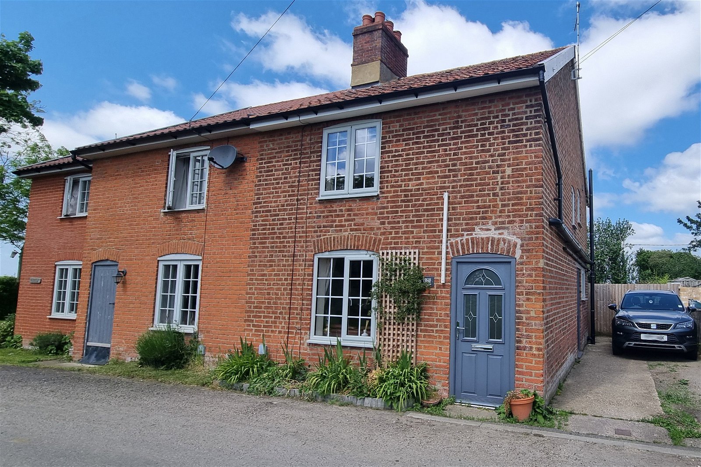
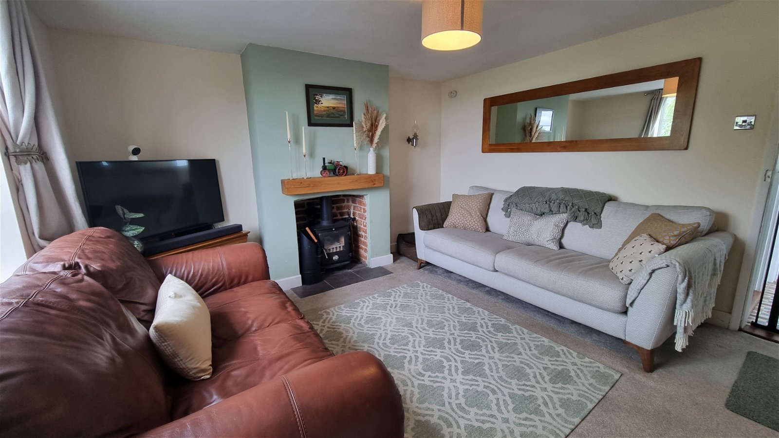
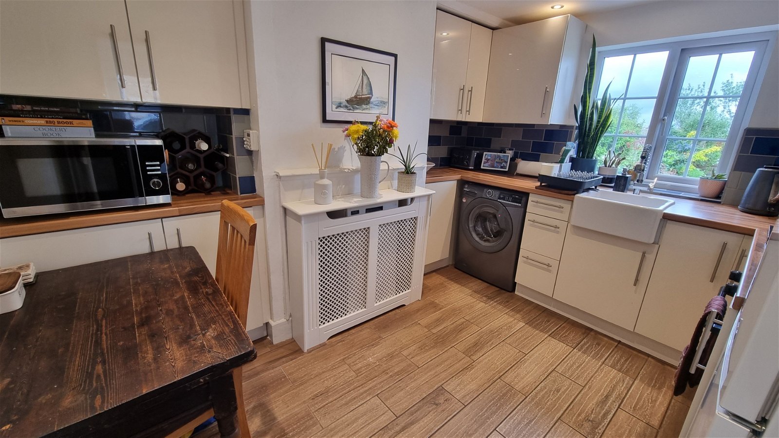
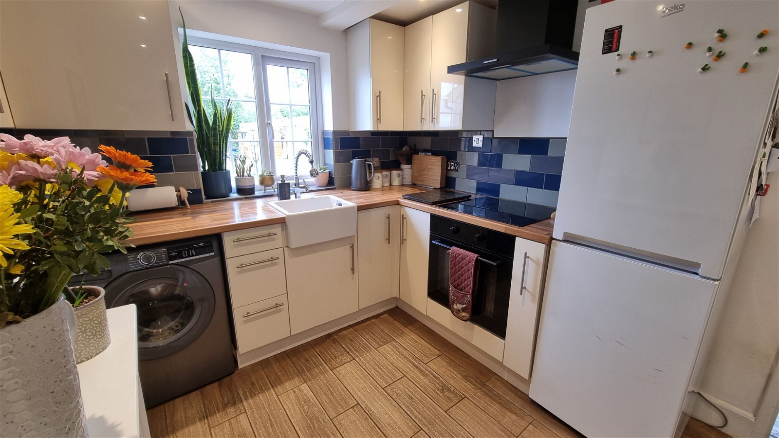
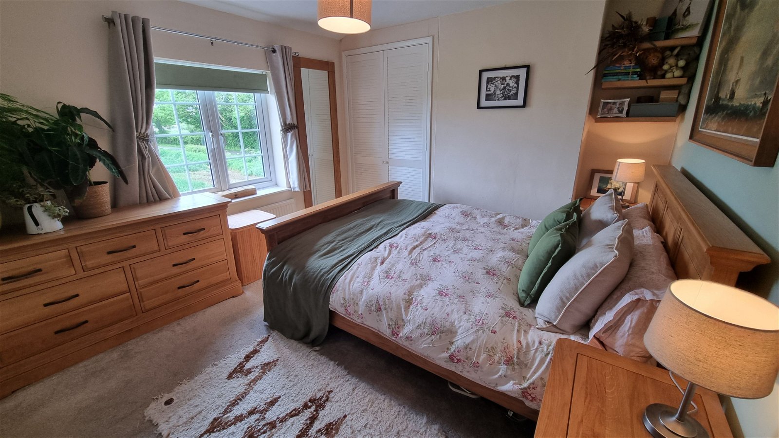
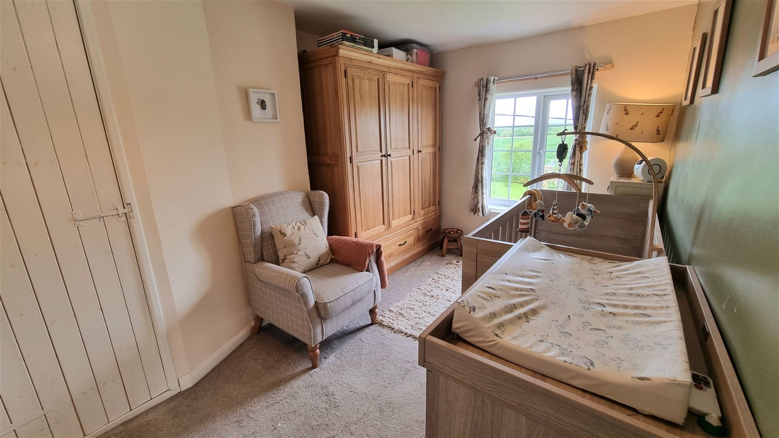
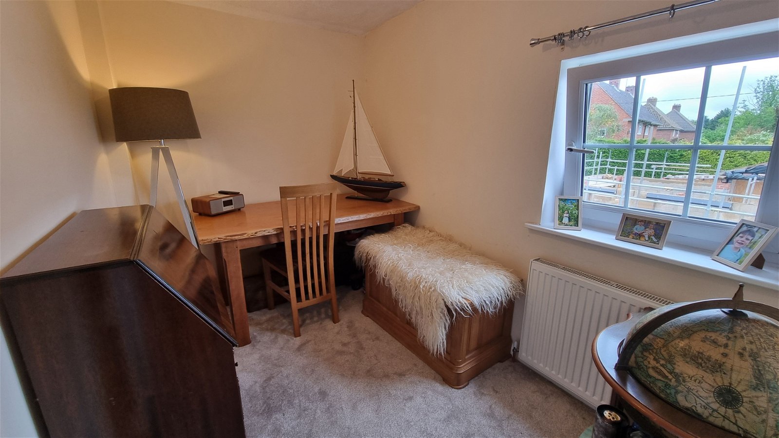
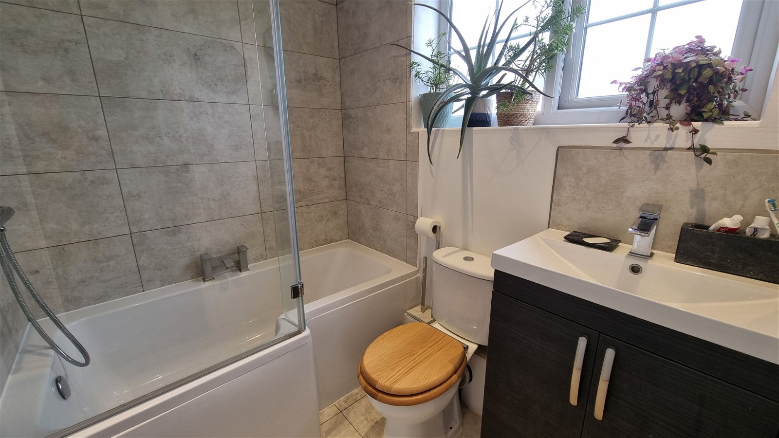
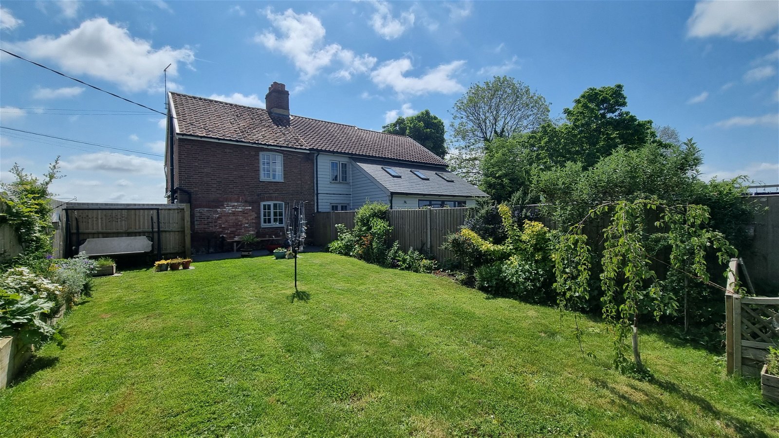
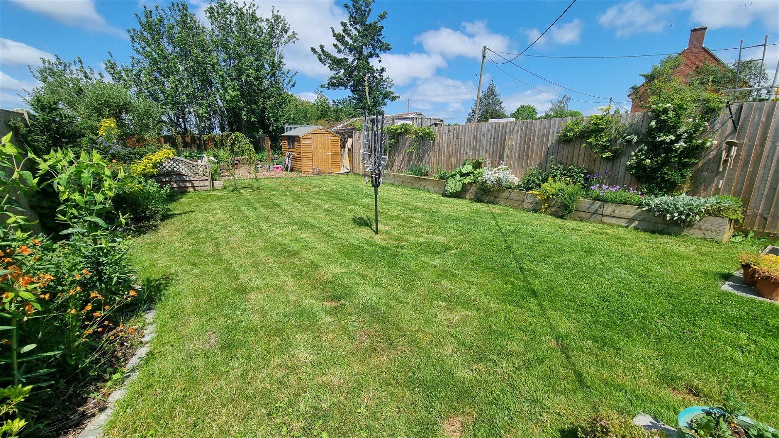
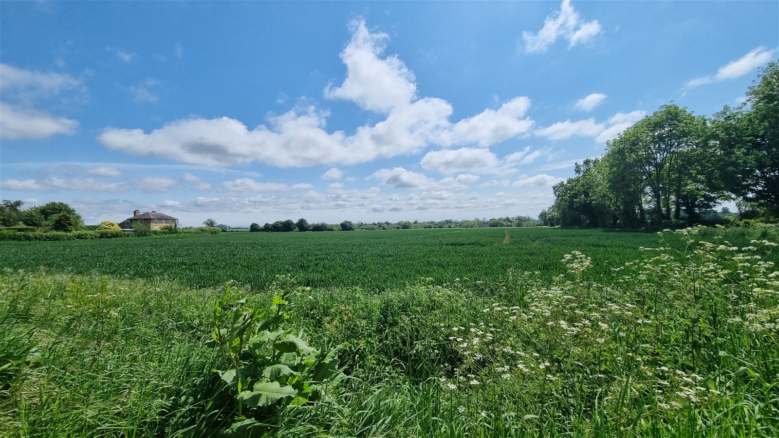
_1716454782087.jpg)