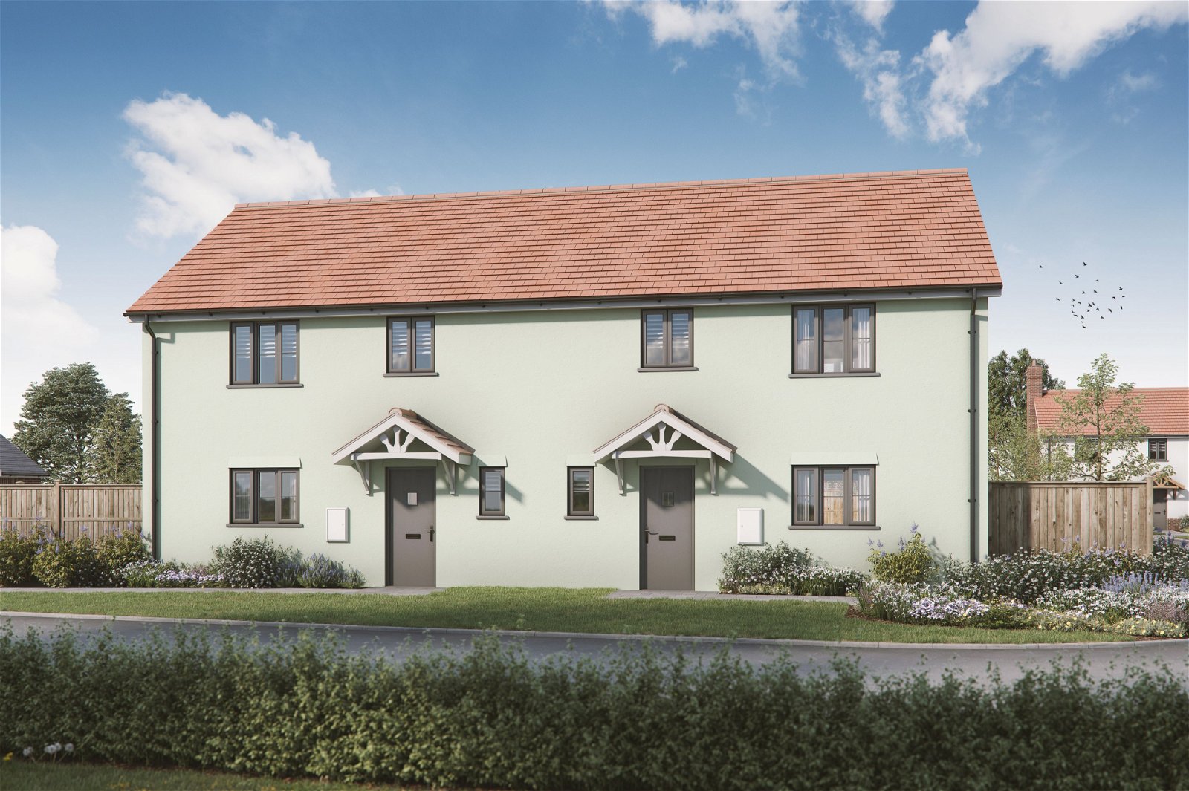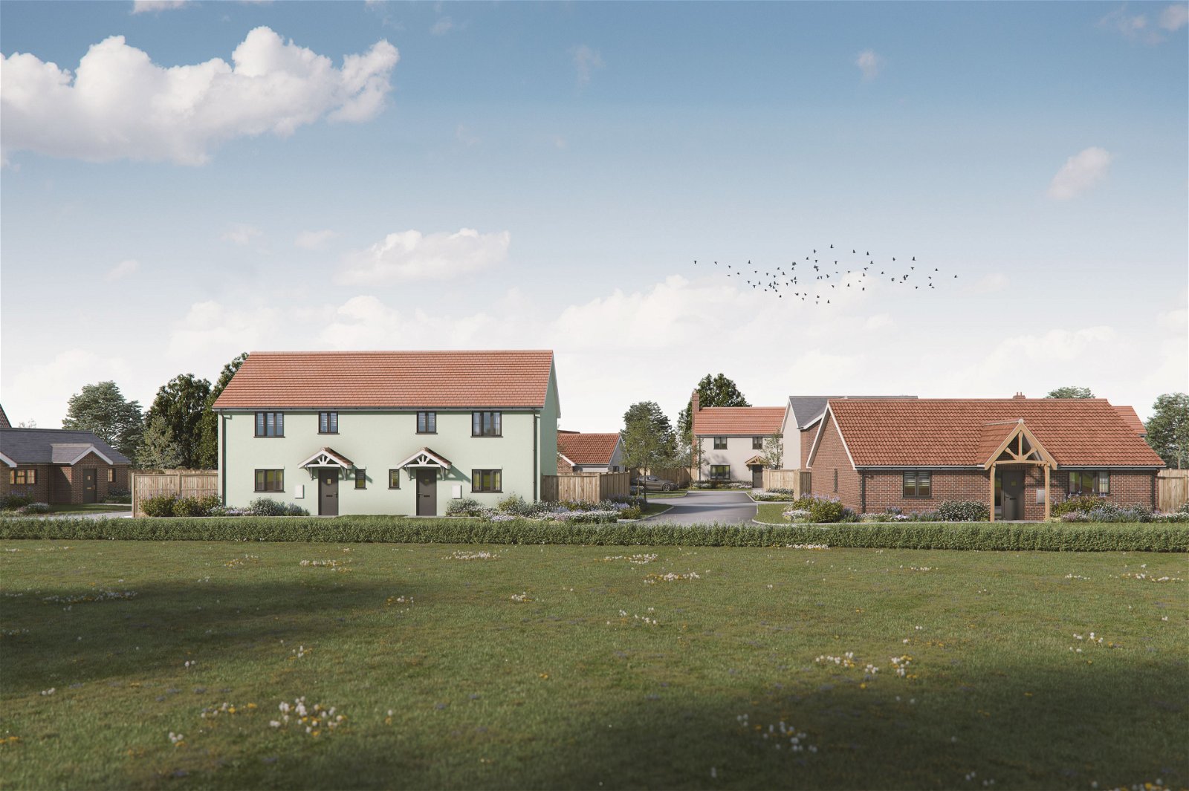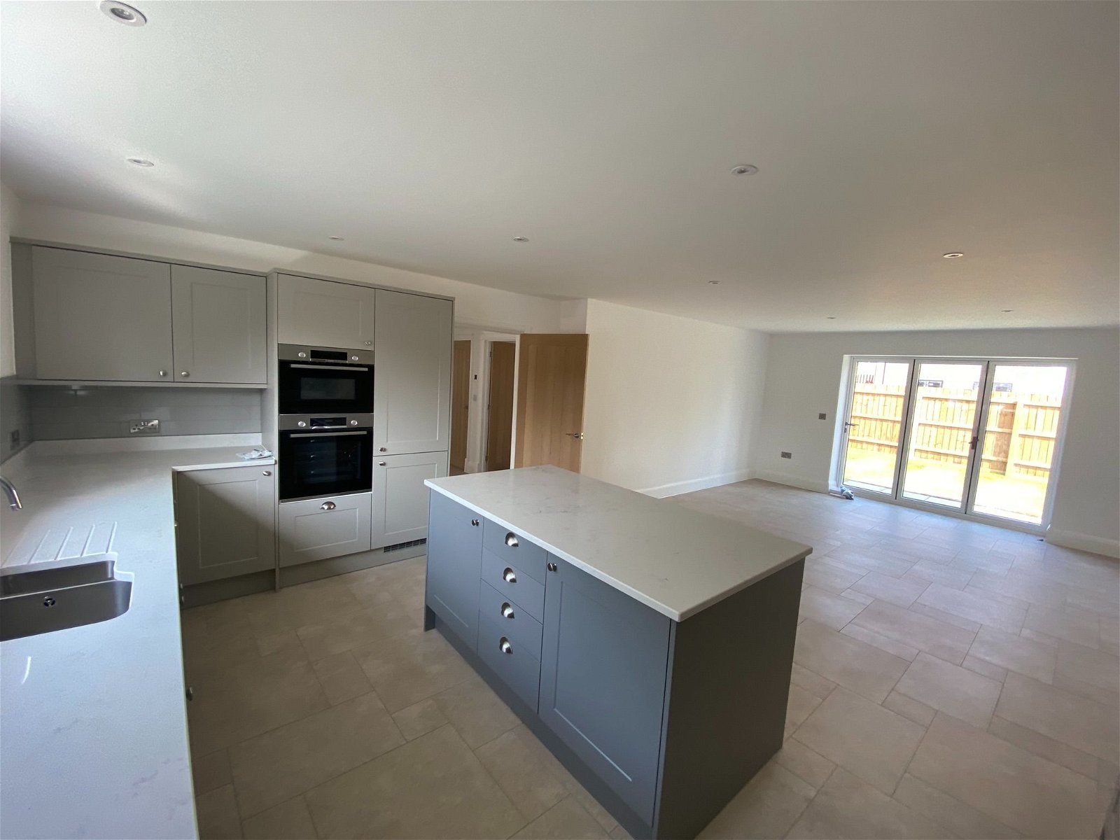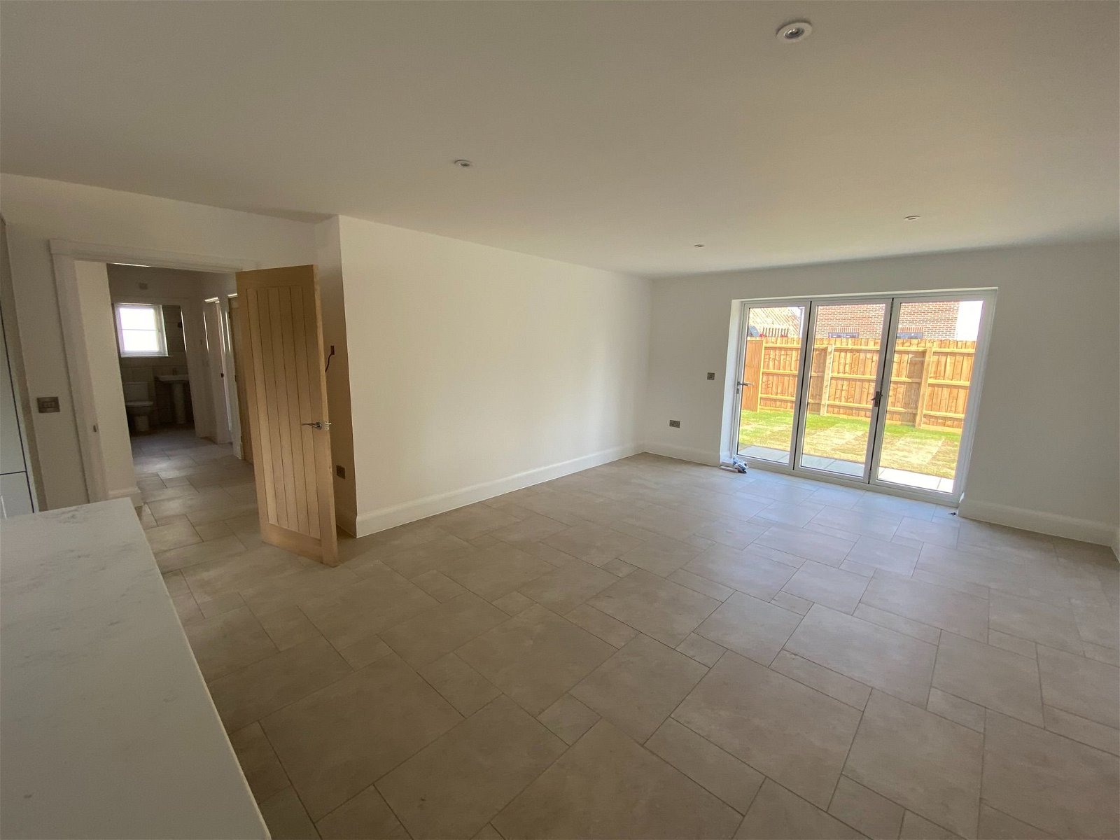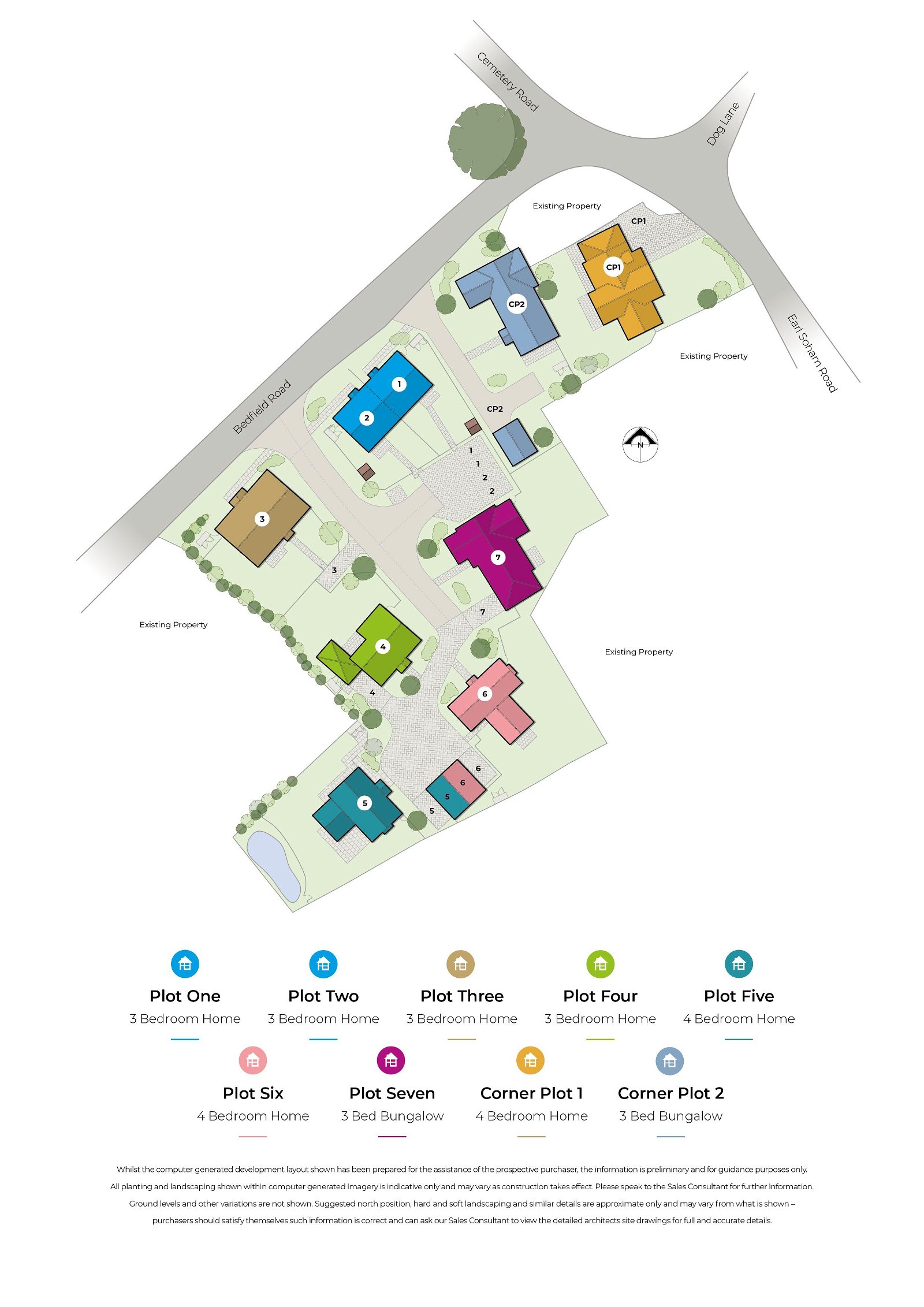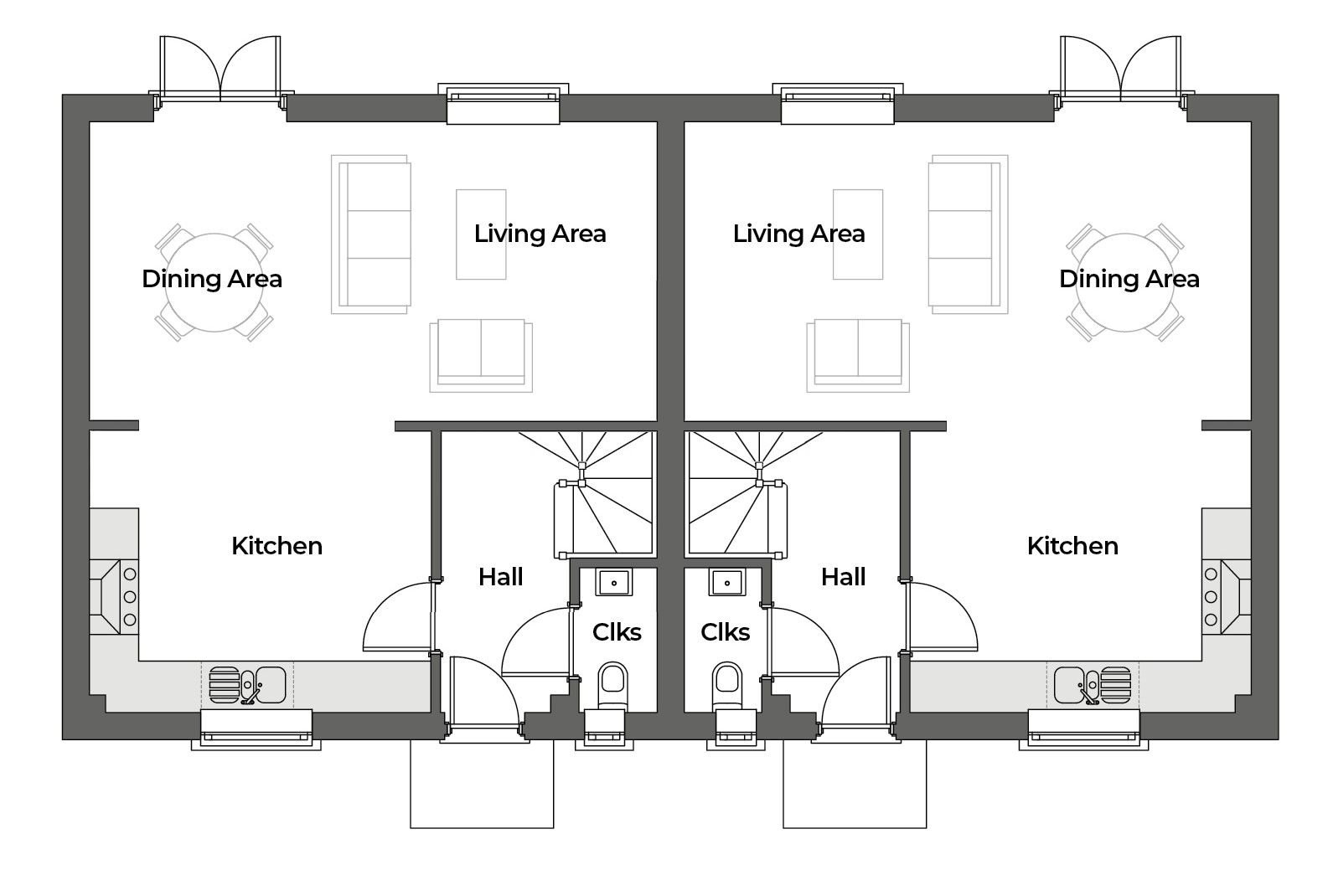Bedfield, Suffolk
A three bedroom semi-detached house with parking, on an impressive new development of just nine houses and bungalows.
An exclusive new development of just nine 3 and 4 bedroom houses and bungalows, with landscaped gardens, garages and parking, in the well regarded rural village of Bedfield.
Location
Wheel Forge forms part of the well regarded, rural village of Bedfield. The village benefits from a primary school, which forms part of the St Edmundsbury & Ipswich Diocesan Trust. There is also a playing field with cricket pitch. Further facilities can be found in the historic market town of Framlingham, which lies approximately 4 miles to the south-east. Here there are schools in both the state and private sectors. There are also a number of excellent pubs and restaurants, as well as other shops and businesses. The large village of Debenham lies approximately 4½ miles to the south-west and offers further facilities including a medical practice, small Co-op supermarket and one of the most highly regarded high schools in East Anglia. The county town of Ipswich lies about 17 miles to the south. From here there are direct rail services to London’s Liverpool Street station, which take just over the hour. Suffolk’s Heritage Coast is about 20 miles to the east, with links to Aldeburgh, Southwold and Orford.
Description
Wheel Forge is an exclusive new development of just nine new homes, which is nearing completion, by the local developer, Bedfield Developments Ltd.
The external finishes at Wheel Forge, as depicted in the computer generated images, will be in the traditional Suffolk vernacular, but include contemporary styling with timber frame construction and a combination of brick and rendered elevations set beneath pantile and plain tile roofs, together with aluminium frame bi-fold doors and UPVC windows.
The development will include a pair of 3-bedroom semi-detached houses, three 3-bedroom detached bungalows, a 3-bedroom detached house and three 4 bedroom detached houses. Each of the properties will enjoy a generous landscaped plot, together with car parking or garaging facilities.
Inside the properties will be completed to a high standard, with quartz worksurfaces and upstands in the kitchen together with Bosch appliances. The bath/shower rooms will be fully tiled and fitted with Roca sanitary ware as well as underfloor heating. Flooring will be included throughout the properties comprising a combination of tiling and carpets. The windows will be of quality, low maintenance and energy efficient UPVC design, whilst the bi-fold doors will be aluminium framed. Being newly constructed properties, each will be extremely energy efficient with a Samsung air source heat pump serving the hot water and central heating systems. A full summary of the specification is available from the agents on request.
Each property will also benefit from a 10 year structural warranty, provided by LABC, and the target build completion date is September/October 2024.
Reservation
A reservation deposit of £2,000 will be required. For further information and conditions on the reservation agreement please speak to the selling agent.
Services
Mains electricity, water and drainage. Samsung air source heat pump serving the hot water and central heating systems.
Predicted EPCs
All plots are predicted to be band B.
Council Tax
To be assessed.
Local Authority
Mid Suffolk District Council, Endeavour House, 8 Russell Rd, Ipswich IP1 2BX; Tel: 0300 1234000
Viewing
Strictly by appointment with the agent.
NOTES
1. Every care has been taken with the preparation of these particulars, but complete accuracy cannot be guaranteed. If there is any point, which is of particular importance to you, please obtain professional confirmation. Alternatively, we will be pleased to check the information for you. These Particulars do not constitute a contract or part of a contract. All measurements quoted are approximate. The Fixtures, Fittings & Appliances have not been tested and therefore no guarantee can be given that they are in working order. Photographs are reproduced for general information and it cannot be inferred that any item shown is included. No guarantee can be given that any planning permission or listed building consent or building regulations have been applied for or approved. The agents have not been made aware of any covenants or restrictions that may impact the property, unless stated otherwise. Any site plans used in the particulars are indicative only and buyers should rely on the Land Registry/transfer plan.
2. The Money Laundering, Terrorist Financing and Transfer of Funds (Information on the Payer) Regulations 2017 require all Estate Agents to obtain sellers’ and buyers’ identity.
3. Please note all measurements are taken from architect’s plans, are approximate and subject to change during the build process. The CGIs are for illustrative purposes only. Interior photographs are of Plot 3 and are for illustrative purposes only.
4. Please note that the build completion dates are estimates only and may be subject to change.
July 2024
Stamp Duty
Your calculation:
Please note: This calculator is provided as a guide only on how much stamp duty land tax you will need to pay in England. It assumes that the property is freehold and is residential rather than agricultural, commercial or mixed use. Interested parties should not rely on this and should take their own professional advice.

