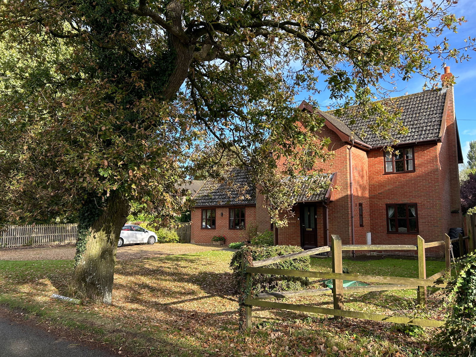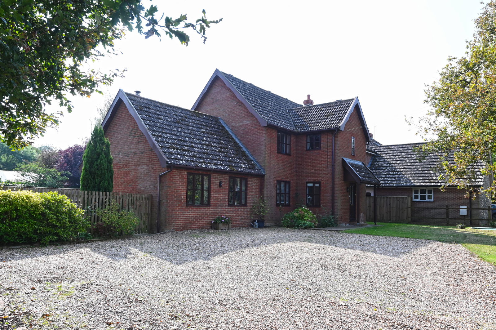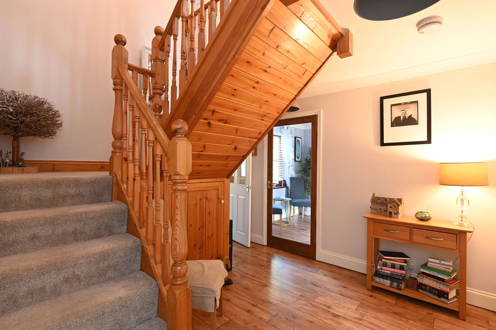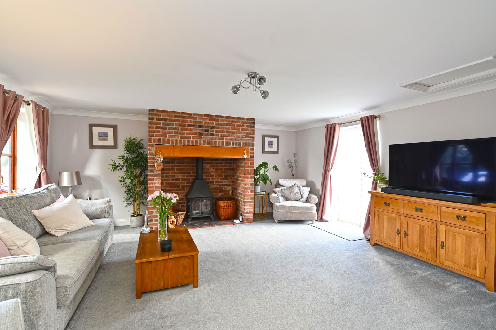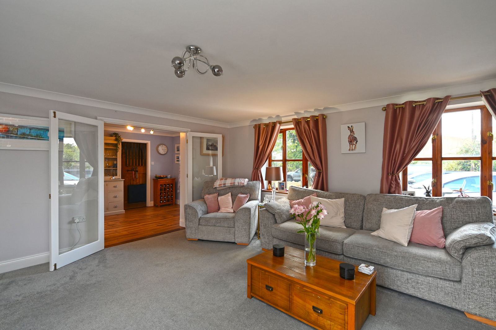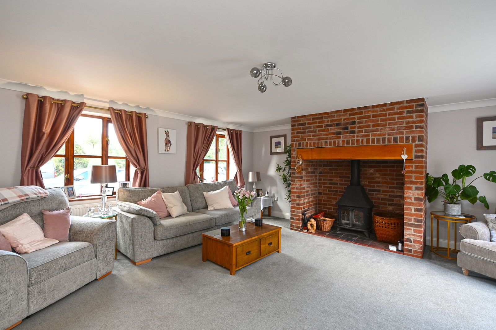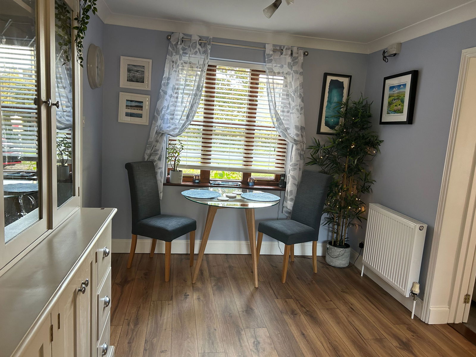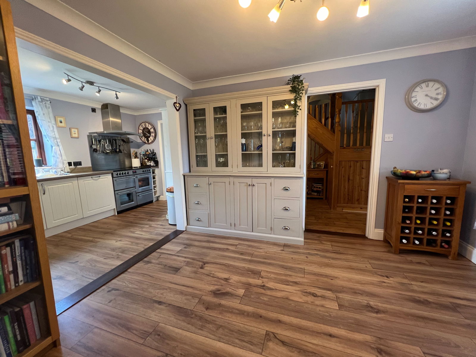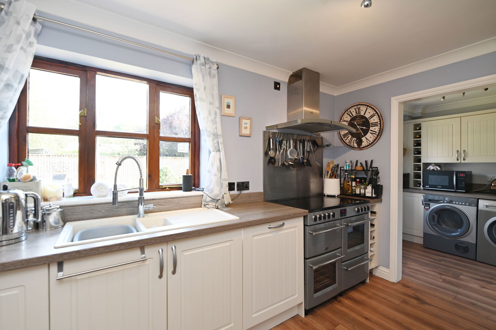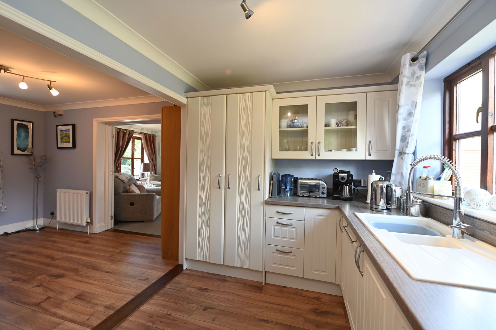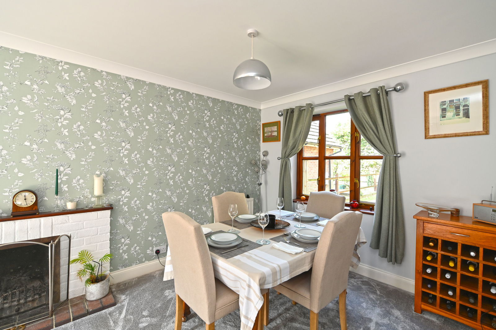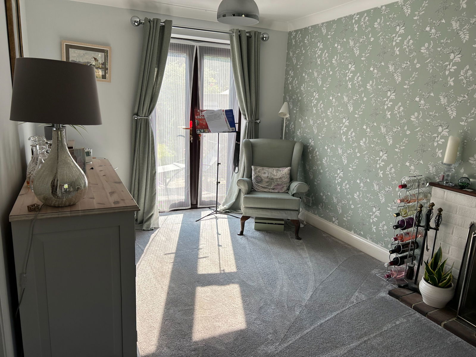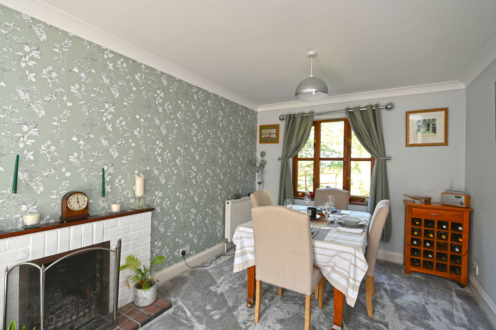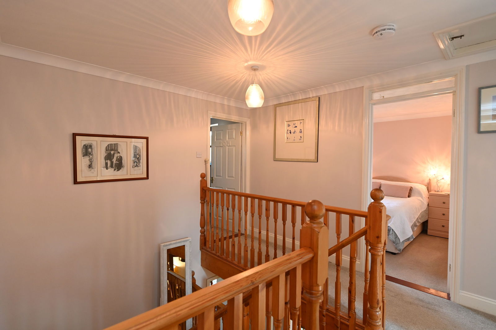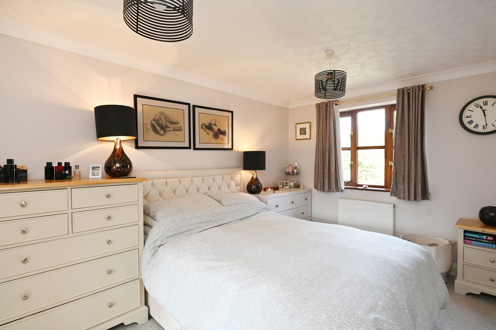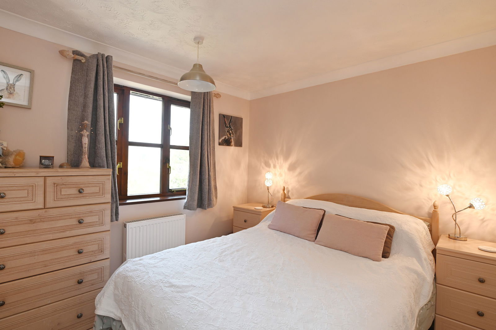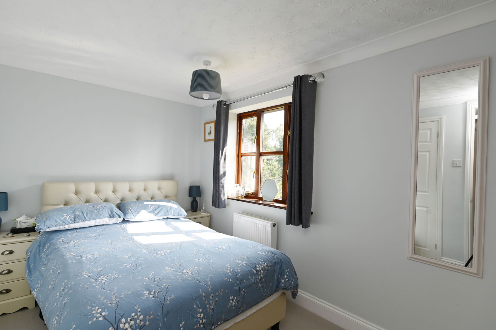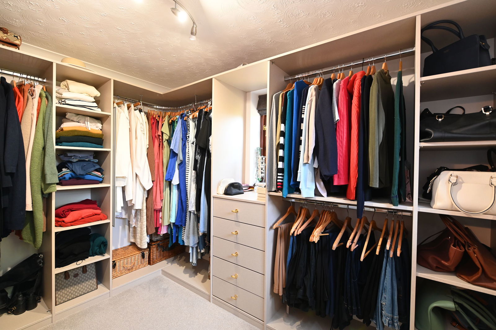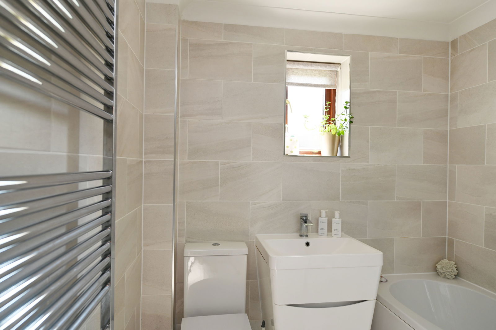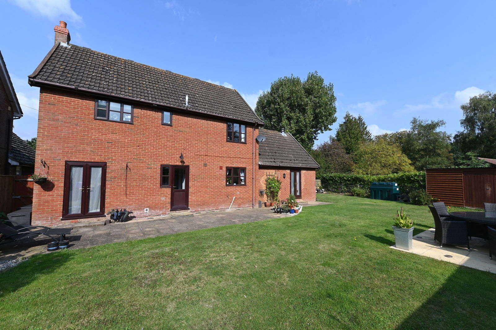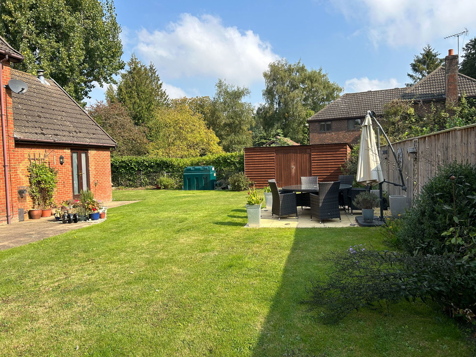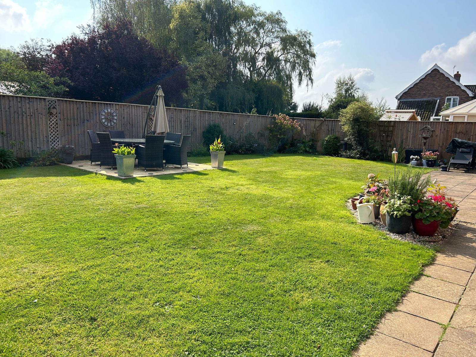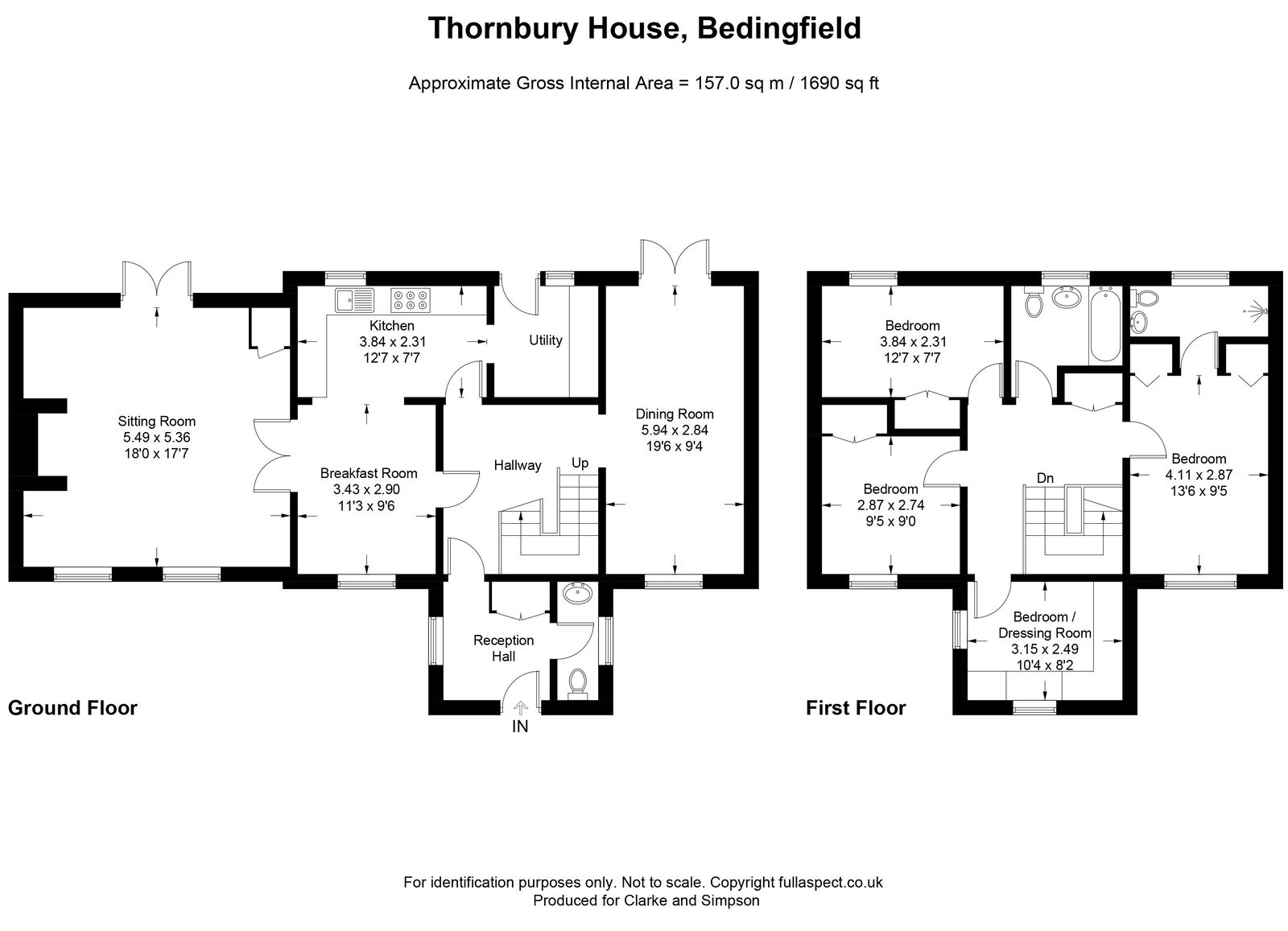Bedingfield, Near Eye, Suffolk
A modern four bedroom detached house standing in a pleasant rural location within the village of Bedingfield, 5 miles from Eye
Reception hall, cloakroom, hallway, breakfast room, kitchen, utility room, dining room and sitting room. Bedroom One with en-suite shower room, three further double bedrooms with one being used as a dressing room. Bathroom. Off-road parking. Front and rear gardens.
Location
Thornbury House is located in the small village of Bedingfield, just a short way from St Mary’s Church and the village hall. Further facilities can be found in the larger village of Debenham, which is approximately 4 miles to the south. Debenham has a Co-operative supermarket, doctors surgery, vets practice, greengrocers, post office, hardware store, public house and tea rooms. The property is in the catchment area for the well regarded Debenham High School. There is also a primary school at Debenham and further primary schools in the nearby villages of Occold and Thorndon, both of which benefit from public houses.
The market town of Eye is approximately 5 miles to the north of the property, providing a range of independent local shops, two Co-operative supermarkets and a newsagent. There are various eateries, including The Queen’s Head public house, two Chinese takeaways, a pizza takeaway and a fish and chip shop. The town boasts the remains of a motte-and-bailey castle, as well as St Peter & Paul’s CEVA Primary School and Hartismere High School. There is also a library, medical centre, community centre, playing field and a network of public footpaths.
There are further facilities in Diss, which is approximately 10 miles from the property. Diss has direct rail services to both Norwich (17 minutes) and London’s Liverpool Street station (1 hour 20 minutes), and also offers Tesco, Morrison and Aldi supermarkets, as well as further schooling, restaurants, shops and services. The A140 lies to the west and links to the county’s dual carriageway network, as well as Norwich and the county town of Ipswich.
Description
Thornbury House was constructed in the 1990s and is of traditional brick and block construction with brick elevations under a tiled roof. The house is presented to a high standard and benefits from timber framed double glazed windows throughout and an oil fired central heating system.
A UPVC glazed front door provides access to the reception hall. Off this is a fully tiled cloakroom with WC, and access to the hallway. Here there are stairs to the first floor landing and doors off to the breakfast room, kitchen and dining room. The dual aspect dining room overlooks the front garden and has French doors opening out onto the rear patio and garden. There is also a fireplace. The breakfast room overlooks the front of the property and provides access to both the sitting room and kitchen. The kitchen is fitted with high and low level wall units and has an integrated dishwasher and space for a range cooker. There is a window overlooking the rear garden. A door provides access to the utility room which has space and plumbing for a washing machine and tumble dryer as well as a fridge/freezer. A door leads out to the rear garden. The sitting room was converted from a garage in more recent years and is a most impressive and well proportioned room with windows to the front of the property and French doors opening to the rear garden. There is a brick fireplace with bressummer beam above which is home to a woodburning stove on a pamment tiled hearth. In once corner is the boiler cupboard.
Stairs in the ground floor hallway lead up to the first floor landing. This has a built-in airing cupboard with hot water cylinder and slatted shelves. Doors lead off to the four bedrooms and bathroom. The principal double bedroom has a window to the front of the property which enjoys a view over a mature oak tree. There are fitted wardrobes and access to a fully tiled en-suite shower room. In addition are three further bedrooms that can be used as doubles. One of these is currently fully fitted out as a dressing room with a excellent range of hanging rails, shelves and drawers. In addition is a well-equipped family bathroom.
Outside
To the front of the property is an extensive shingle parking area providing ample space for vehicles. In addition is a lawn which contains a mature oak tree. The rear garden can be accessed via either side of the house. This faces south-east and has large patio areas and lawn that are fully enclosed and dog-proof. The borders are planted with shrubs and flowers. In addition is a useful timber shed measuring approximately 6’7 x 16’6 that has power and light connected. The rear garden measures approximately 75’ x 35’ with the total plot size being approximately 0.2 acres.
Viewing – Strictly by appointment with the agent.
Services – Mains water and electricity. Modern private Drainage system. Oil fired central heating.
Broadband – To check the broadband coverage available in the area click this link – https://checker.ofcom.org.uk/en-gb/broadband-coverage
Mobile Phones – To check the mobile phone coverage in the area click this link – https://checker.ofcom.org.uk/en-gb/mobile-coverage-
EPC Rating = D
Council Tax – Band E; £2,490.55 payable per annum 2024/2025
Local Authority – Mid Suffolk District Council, Endeavour House, 8 Russell Rd, Ipswich IP1 2BX; Tel: 0300 1234000
NOTES
1. Every care has been taken with the preparation of these particulars, but complete accuracy cannot be guaranteed. If there is any point, which is of particular importance to you, please obtain professional confirmation. Alternatively, we will be pleased to check the information for you. These Particulars do not constitute a contract or part of a contract. All measurements quoted are approximate. The Fixtures, Fittings & Appliances have not been tested and therefore no guarantee can be given that they are in working order. Photographs are reproduced for general information and it cannot be inferred that any item shown is included. No guarantee can be given that any planning permission or listed building consent or building regulations have been applied for or approved. The agents have not been made aware of any covenants or restrictions that may impact the property, unless stated otherwise. Any site plans used in the particulars are indicative only and buyers should rely on the Land Registry/transfer plan.
2. The Money Laundering, Terrorist Financing and Transfer of Funds (Information on the Payer) Regulations 2017 require all Estate Agents to obtain sellers’ and buyers’ identity.
3. The vendor has completed a Property Information Questionnaire about the property and this is available to be emailed to interested parties. September 2024
Stamp Duty
Your calculation:
Please note: This calculator is provided as a guide only on how much stamp duty land tax you will need to pay in England. It assumes that the property is freehold and is residential rather than agricultural, commercial or mixed use. Interested parties should not rely on this and should take their own professional advice.

