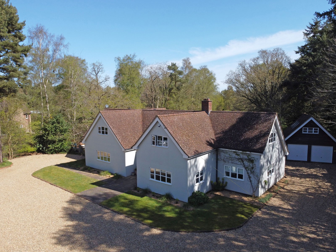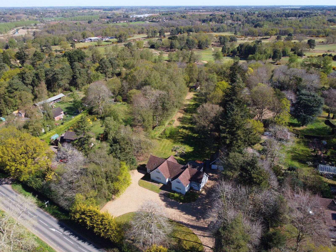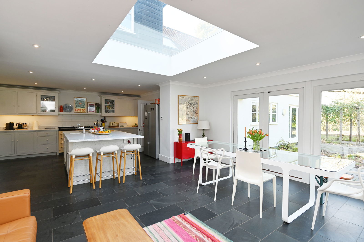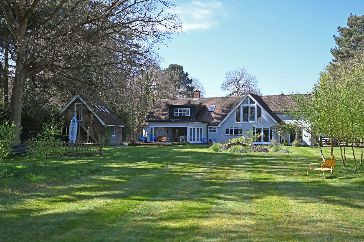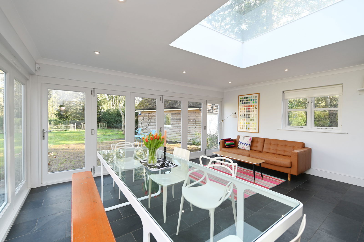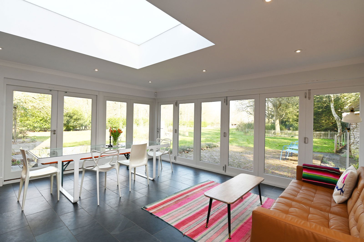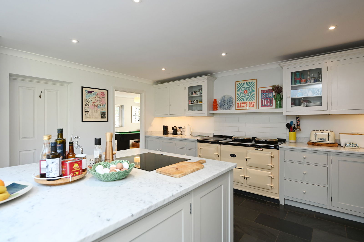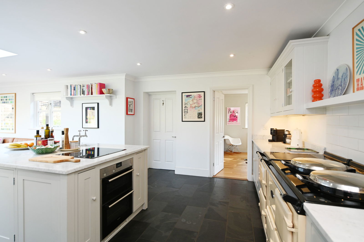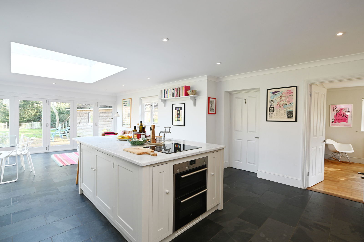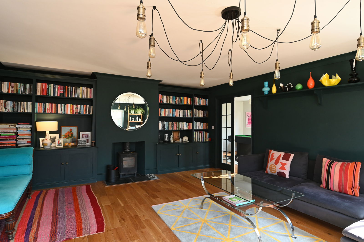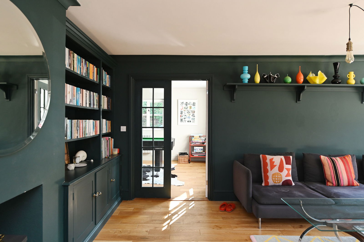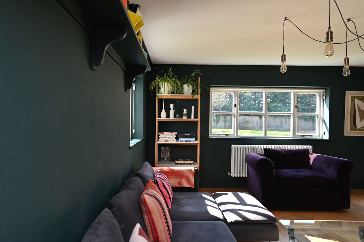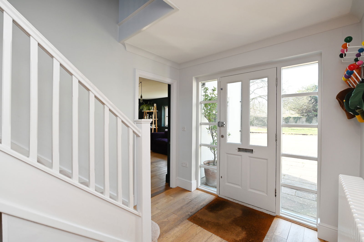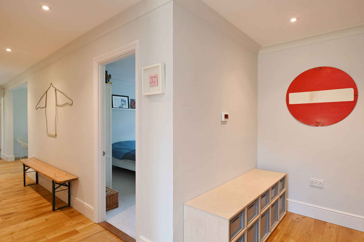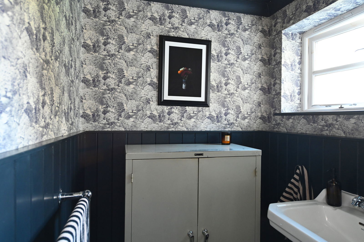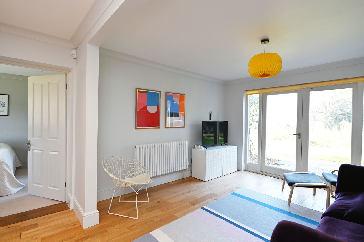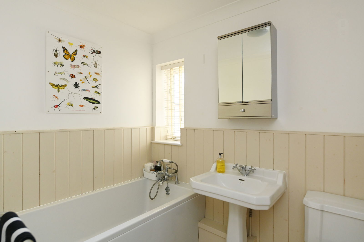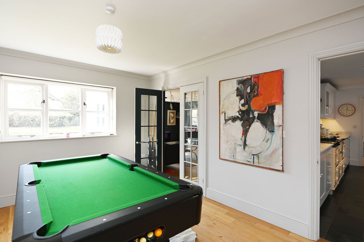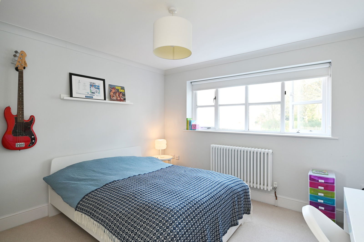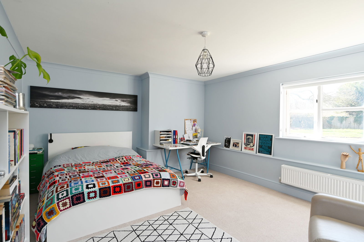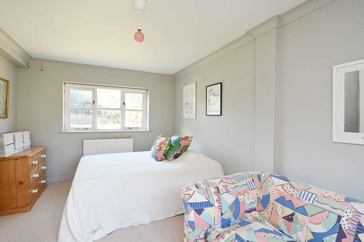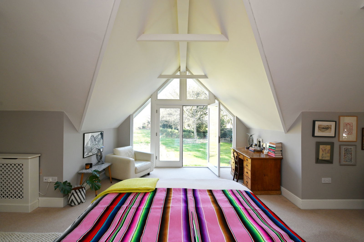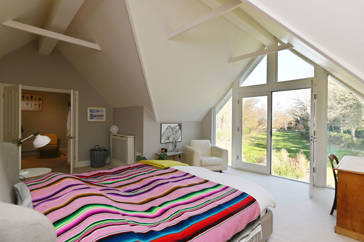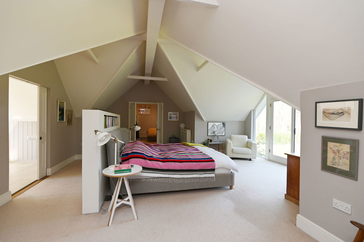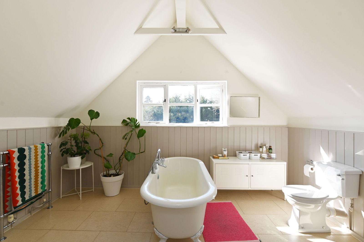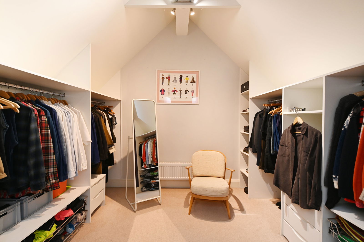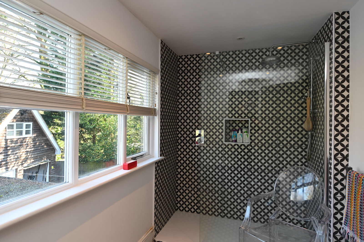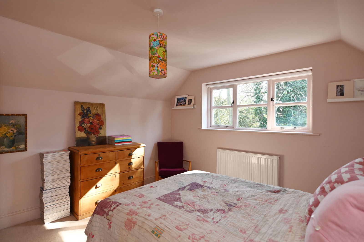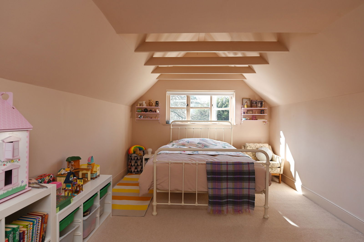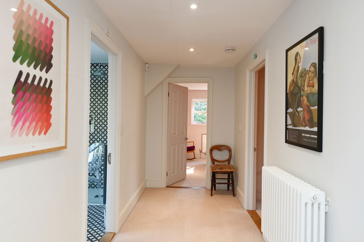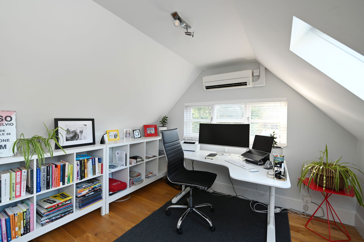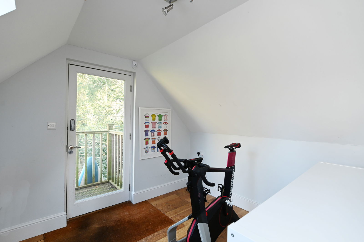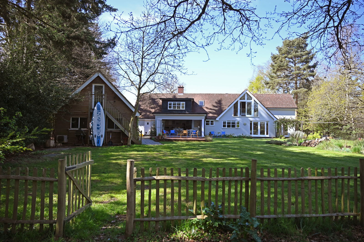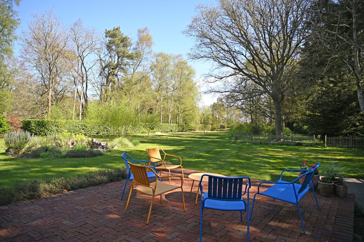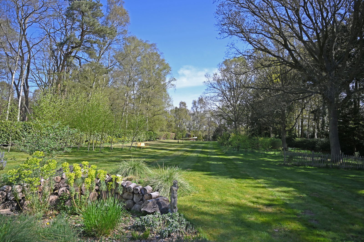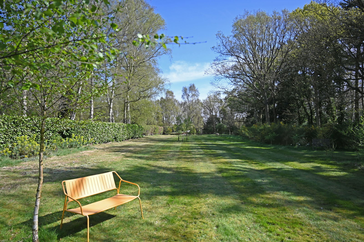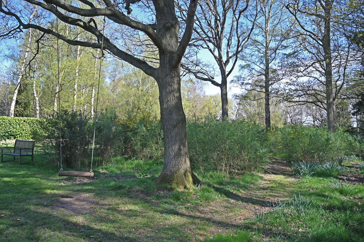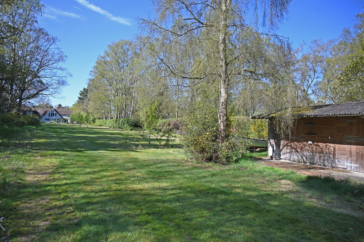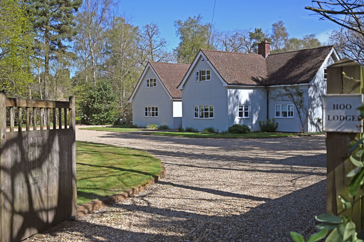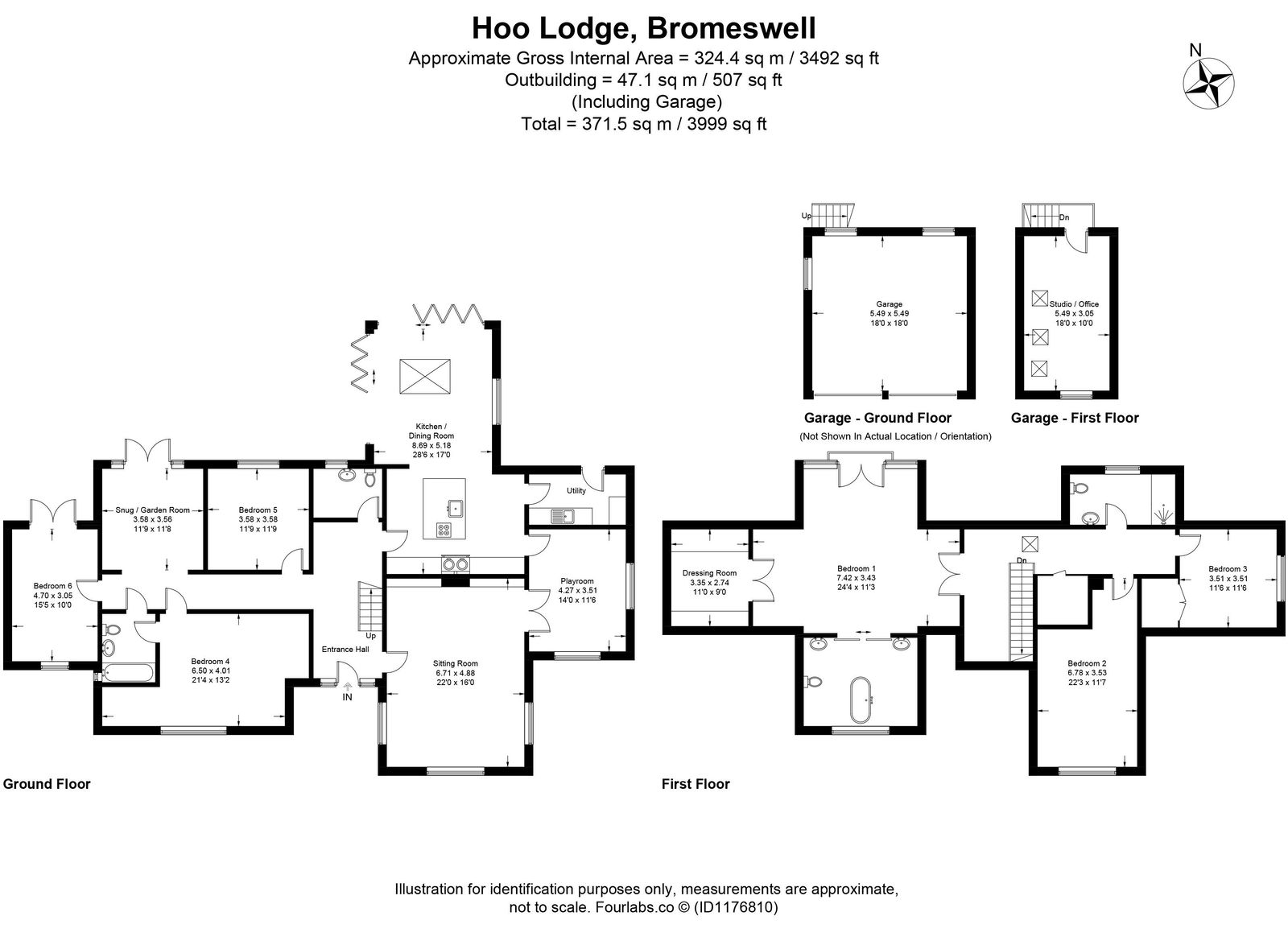Bromeswell, Nr Woodbridge, Suffolk
A stunning family home of nearly 3,500 sq ft, with gardens and grounds of over 1½ acres, close to the River Deben on the edge of Woodbridge.
Entrance hall, sitting room, kitchen/dining room, playroom and snug/garden room and cloakroom. Three ground floor double bedrooms and bathroom. Principal bedroom with dressing room and en-suite bathroom, two further double bedrooms and shower room. Generous shingled driveway. Double garage with studio/office above. Stable block with potential for alternative uses. Landscaped gardens and grounds extending to approximately 1.61 acres (0.65 hectares).
Location
Hoo Lodge will be found on the edge of Woodbridge and within the Parish of Broomswell, on the Estuary of the River Deben. Bromeswell is also the ‘gateway’ Parish to the Suffolk Coasts and Heaths Area of Outstanding Natural Beauty, and is criss-crossed by many public footpaths and other public rights of way including the Sandlings Coastal Path and Cycle Route. The village also benefits from an award winning dining pub, The Unruly Pig, and Woodbridge Golf Club, which is a top 100 golf course in England. Hoo Lodge is also opposite the World Heritage Site of Sutton Hoo. The nearby popular and historic market town of Woodbridge has an extensive range of shops, restaurants, public houses and recreational facilities along with an excellent Marina. There is also a good choice of schooling in both the private and state sectors. The Abbey Preparatory School and Woodbridge School are both located in the town, and Bromeswell falls within the catchment area of the renowned Farlingaye High School.
The property has easy access to the A12, which provides largely dual carriageway driving to London and the south. The County Town of Ipswich, with a further choice of good schooling in both the state and private sectors as well as a good range of shopping and recreational facilities, including its popular marina area, is about 8 miles to the south-west and from here there are fast Inter-city rail services to London’s Liverpool Street station, which are scheduled to take just over the hour. There are also some direct services from Woodbridge to London each day as well as a branch line connection at nearby Melton. The Heritage Coast lies within about 13 miles with popular centres such as Orford, Aldeburgh, Thorpeness, Walberswick and Southwold.
Directions
Travelling in a northerly direction on the Woodbridge by-pass (A12) turn right onto Woods Lane (A1152). Continue over the crossroads, past Melton railway station, and over the level crossing. Continue across Wilford Bridge and at the next roundabout turn right where signposted to Alderton and Bawdsey. Continue up the hill, where Hoo Lodge will be found on the left hand side, almost opposite Sutton Hoo.
For those using the What3Words app: ///envisage.vibe.list
Description
Hoo Lodge is a stunning family house that extends to over 3,000 sq ft with gardens and grounds of over 1.5 acres, located close to the River Deben on the outskirts of Woodbridge. From somewhat humble beginnings in the 1960s, Hoo Lodge was updated, initially, in the mid 1990s, but it was not until 2006 when Hoo Lodge was transformed into the exceptional house it is today, offering versatile living accommodation across both the ground and first floors.
A spacious entrance hall with engineered oak flooring links wonderfully well with the formal sitting room, as well as the ‘heart’ of the house; the open plan kitchen and dining room with almost ‘curtain wall’ glazed byfold door elevations, that offer wonderful views of the rear garden. In addition there is a games/playroom, cloakroom and useful boot/utility room, that can be accessed directly from the kitchen area, as well as a separate, more informal, snug/garden room. The ground floor accommodation also offers three double bedrooms, a ‘Jack and Jill’ bathroom and guest cloakroom. On the first floor there is a stunning principal bedroom suite with vaulted and glazed elevation providing views of the garden and across Woodbridge Golf Club and beyond. In addition, there is a well fitted dressing room and extremely generous en-suite bathroom. The first floor accommodation also offers two further double bedrooms and a shower room.
Outside there is a shingled driveway providing ample parking for numerous vehicles, together with a double garage. Above the double garage and accessed via an external staircase is the studio/office, with engineered oak flooring and air conditioning. In all, the grounds extend to approximately 1.61 acres (0.65 hectares). The rear garden has been landscaped with patio and terraced areas immediately adjoining the rear of Hoo Lodge, beyond which are gardens interspersed with maturing trees and native broom. At the very rear of the garden is the stable block, that served a former paddock area, and provides great potential for alternative uses, subject to the necessary consents. A gateway in the rear fence line provides informal, permitted access across Woodbridge Golf Club to connect with the nearby bridleway, that links with the wider bridleway and footpath network.
Viewing Strictly by appointment with the agent.
Services Mains electricity and water. Private drainage system connected to a soakaway. Oil fired boiler serving the central heating and hot water systems.
Broadband To check the broadband coverage available in the area click this link – https://checker.ofcom.org.uk/en-gb/broadband-coverage
Mobile Phones To check the mobile phone coverage in the area click this link – https://checker.ofcom.org.uk/en-gb/mobile-coverage
EPC Rating = D (58)
Council Tax Band G; £3,606.88 payable per annum 2025/2026
Local Authority East Suffolk Council; East Suffolk House, Station Road, Melton, Woodbridge, Suffolk IP12 1RT; Tel: 0333 016 2000
NOTES
1. Every care has been taken with the preparation of these particulars, but complete accuracy cannot be guaranteed. If there is any point, which is of particular importance to you, please obtain professional confirmation. Alternatively, we will be pleased to check the information for you. These Particulars do not constitute a contract or part of a contract. All measurements quoted are approximate. The Fixtures, Fittings & Appliances have not been tested and therefore no guarantee can be given that they are in working order. Photographs are reproduced for general information and it cannot be inferred that any item shown is included. No guarantee can be given that any planning permission or listed building consent or building regulations have been applied for or approved. The agents have not been made aware of any covenants or restrictions that may impact the property, unless stated otherwise. Any site plans used in the particulars are indicative only and buyers should rely on the Land Registry/transfer plan.
2. The Money Laundering, Terrorist Financing and Transfer of Funds (Information on the Payer) Regulations 2017 require all Estate Agents to obtain sellers’ and buyers’ identity.
3. The Vendor has completed a Property Information Questionnaire abut the property and this is available to be emailed to interested parties.
April 2025
Stamp Duty
Your calculation:
Please note: This calculator is provided as a guide only on how much stamp duty land tax you will need to pay in England. It assumes that the property is freehold and is residential rather than agricultural, commercial or mixed use. Interested parties should not rely on this and should take their own professional advice.

