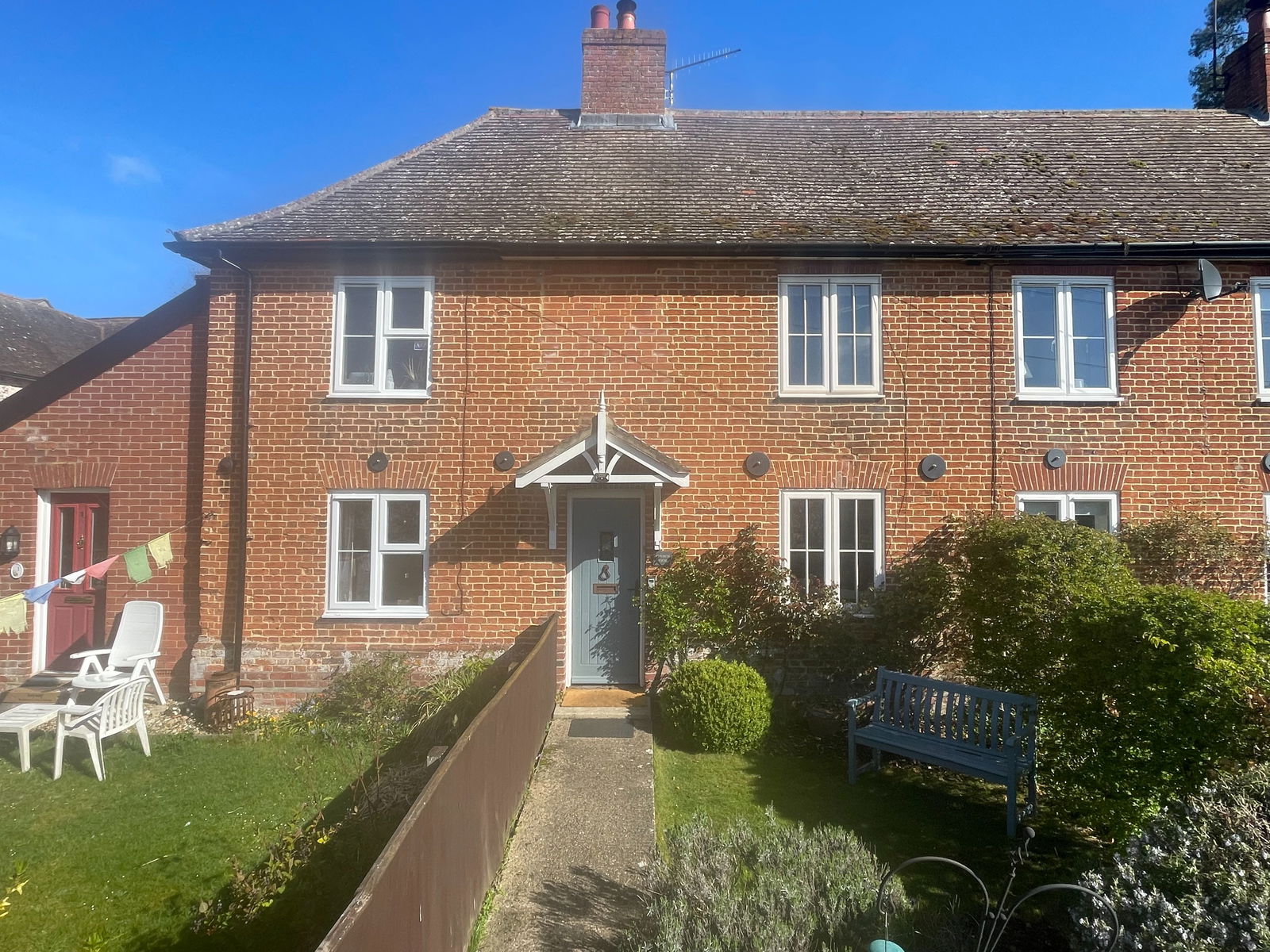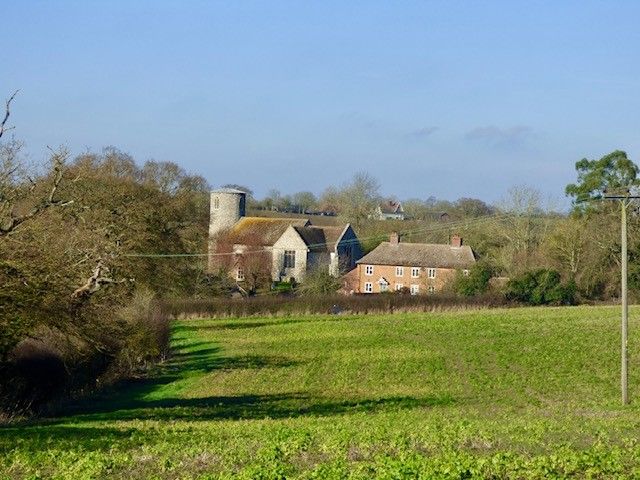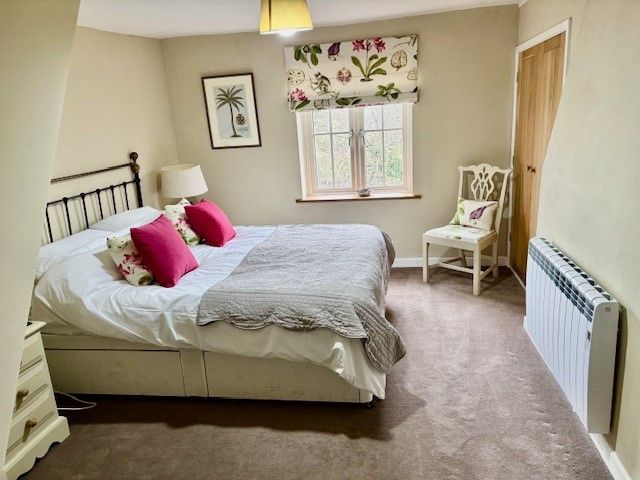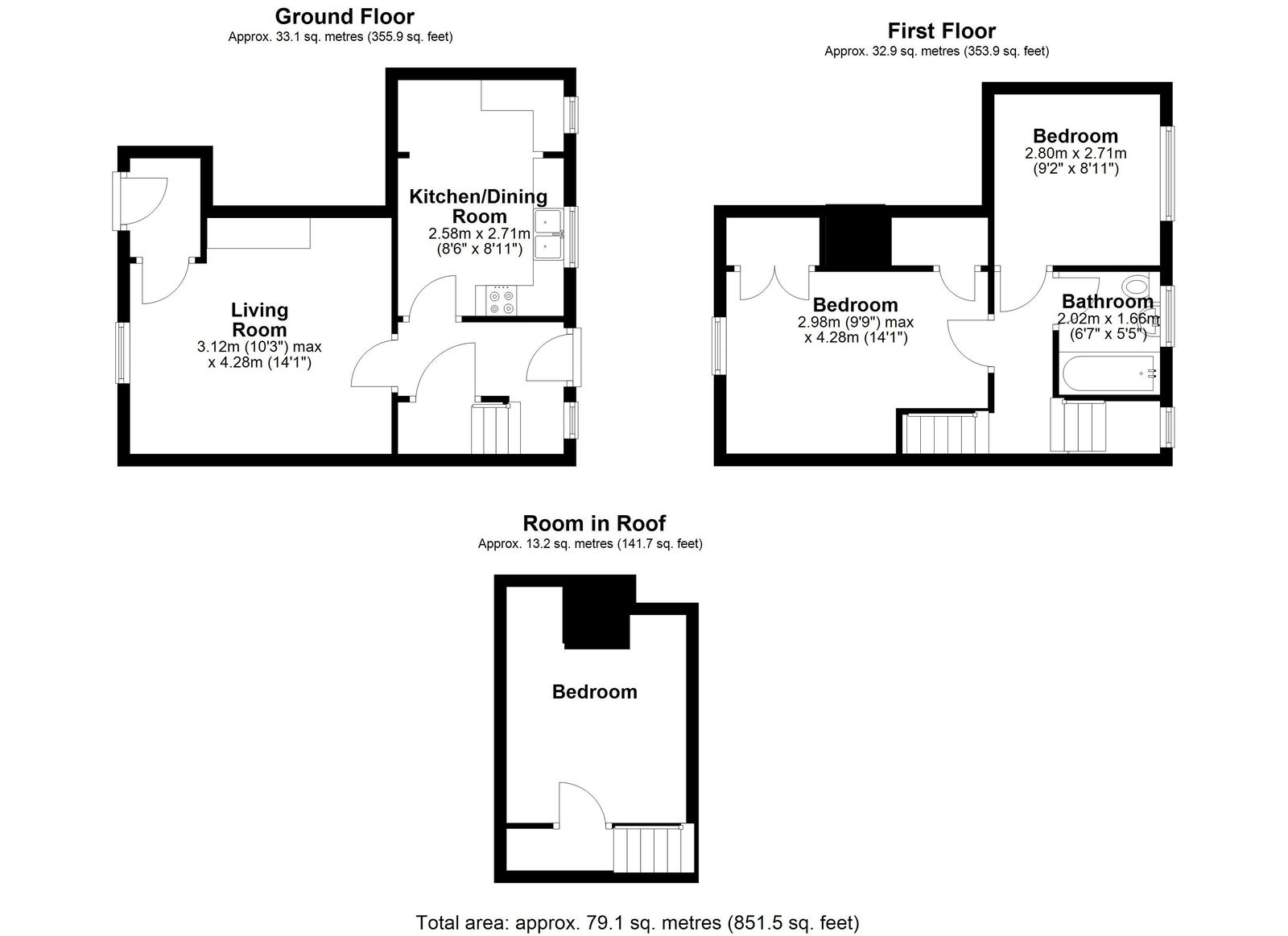Bruisyard, Near Framlingham, Suffolk
A delightful, three bedroom mid-terrace period cottage standing in a pleasant rural position within the parish of Bruisyard.
Reception hall, sitting room, rear hall, kitchen/dining room. Two first floor double bedrooms and bathroom. Attic bedroom. Front and rear gardens. Designated parking space with ample additional on-road parking.
Location
Bruisyard is a pretty rural village, located in the upper reaches of the River Alde, with a village hall and lovely quiet country lanes. The nearby village of Rendham (2 miles) has a public house, The White Horse which is well known for its real ale and food. The village of Peasenhall (also 2 miles) offers a village shop/ post office, tea room, butchers, antique shop and the renowned Emmetts delicatessen. Most other day to day needs can be found in the historic market town of Framlingham which is only 5 miles to the south-west or Saxmundham, which has Waitrose and Tesco supermarkets, together with a train station with links to Ipswich and London’s Liverpool Street Station. The Suffolk Heritage Coast with easy access to Thorpeness and Aldeburgh is approximately 8 miles to the east.
Description
2 Vicarage Cottages has been used as a highly successful holiday let by the vendors for a number of years. The cottage is believed to date from around 1800 and is of predominantly brick construction under a tiled roof. The property has been sympathetically re-furbished and benefits from timber style UPVC double glazed windows, electric radiators and a stylish kitchen.
A porch has a solid oak front door opening to the hallway with panelled walls and coir matting flooring. This leads into the sitting room where there is a south facing window to the front of the property, a brick fireplace with glass fronted wood burning stove and a shelved alcove. It has a low maintenance tiled floor and an electric heater. A door opens to the rear hallway where there are stairs to the first floor landing, a door to the exterior, understairs cupboard and door into the kitchen. This is fitted with a stylish range of high and low level wall units with granite and beech work surfaces and an inset one and a half bowl stainless steel sink with taps above. There is an integrated fridge and freezer as well as a double electric oven with four ring halogen hob and extractor fan. In addition is an integrated dishwasher and space and plumbing for a washing machine. There are windows overlooking the rear garden and tiled flooring in a timber style.
On the first floor landing there are paddle stairs leading to the second floor third bedroom and also doors leading to the two bedrooms. The principal bedroom is a spacious double with south facing window enjoying attractive field views. As well as an electric radiator, there is a large built-in solid oak wardrobe and airing cupboard with hot water cylinder and slatted shelving. The second bedroom is also a double and has a north facing window to the rear of the property with glimpses of the neighbouring church. The bathroom comprises a WC, hand wash basin and bath with shower connection and glazed screen. In addition is a window with obscured glazing. On the second floor is the third bedroom which is a single. It has a vaulted ceiling with exposed timbers and chimney breast. In addition is a Velux window.
Outside
To the front of the property is a designated car parking space and steps leading up to the front garden. This is enclosed by hedging and fencing and enjoys the southerly sun. The rear garden can be accessed via the cottage itself or via a right of way from the neighbours rear garden. This measures approximately 50’ x 18’ and is enclosed by hedging and fencing. There are shingle patio areas and a timber garden shed.
Viewing Strictly by appointment with the agent.
Services Mains water and electricity. Shared modern private drainage system. Wood burner and modern electric heaters.
Broadband To check the broadband coverage available in the area click this link – https://checker.ofcom.org.uk/en-gb/broadband-coverage
Mobile Phones To check the mobile phone coverage in the area click this link – https://checker.ofcom.org.uk/en-gb/mobile-coverage
EPC Rating = E (Copy available from the agents upon request)
Council Tax Currently Business Rated, but was previously Band A; £1,387.04 payable per annum 2024/2025
Local Authority East Suffolk Council; East Suffolk House, Station Road, Melton, Woodbridge, Suffolk IP12 1RT; Tel: 0333 016 2000
NOTES
1. Every care has been taken with the preparation of these particulars, but complete accuracy cannot be guaranteed. If there is any point, which is of particular importance to you, please obtain professional confirmation. Alternatively, we will be pleased to check the information for you. These Particulars do not constitute a contract or part of a contract. All measurements quoted are approximate. The Fixtures, Fittings & Appliances have not been tested and therefore no guarantee can be given that they are in working order. Photographs are reproduced for general information and it cannot be inferred that any item shown is included. No guarantee can be given that any planning permission or listed building consent or building regulations have been applied for or approved. The agents have not been made aware of any covenants or restrictions that may impact the property, unless stated otherwise. Any site plans used in the particulars are indicative only and buyers should rely on the Land Registry/transfer plan.
2. The Money Laundering, Terrorist Financing and Transfer of Funds (Information on the Payer) Regulations 2017 require all Estate Agents to obtain sellers’ and buyers’ identity.
3. The vendor has completed a Property Information Questionnaire about the property and this is available to be emailed to interested parties.
4. It is understood that the sewage plant, which is situated within the grounds of a neighbouring property, is maintained by Flagship Housing Ltd. Flagship charge each of the four cottages for emptying/maintenance.
5. Part of number 1 flies above number 2 (the front hallway).
6. Number 3 has a pedestrian right of way to access their rear garden, through the rear garden of number 2. The agents have a site plan which can be emailed to interested parties, that shows the layout/rights of way. February 2025
Stamp Duty
Your calculation:
Please note: This calculator is provided as a guide only on how much stamp duty land tax you will need to pay in England. It assumes that the property is freehold and is residential rather than agricultural, commercial or mixed use. Interested parties should not rely on this and should take their own professional advice.













