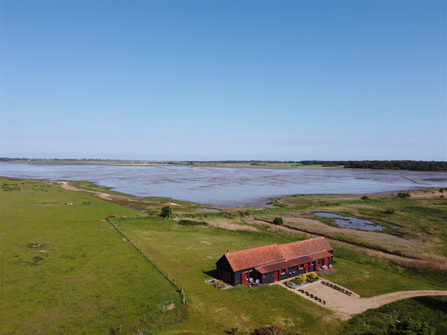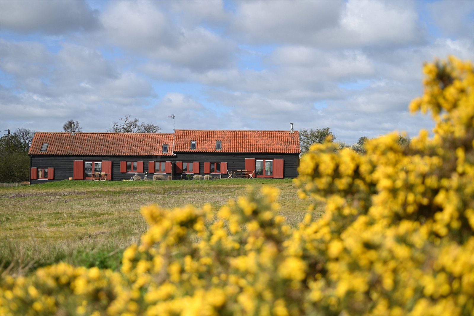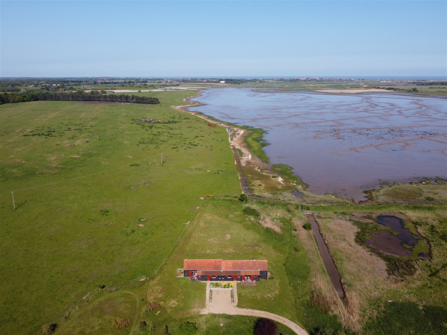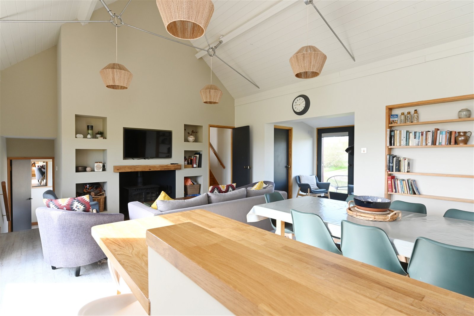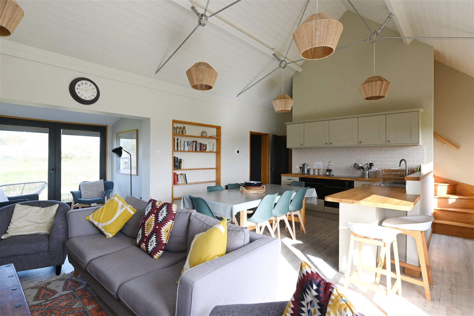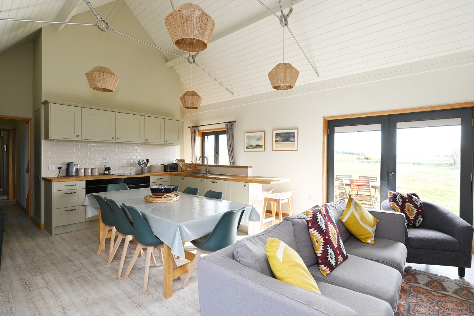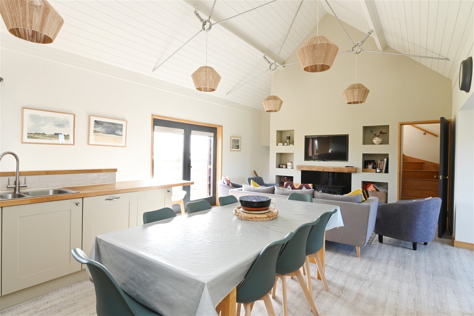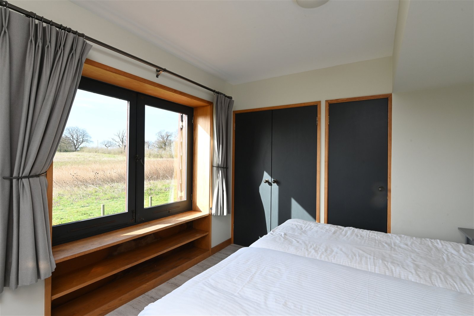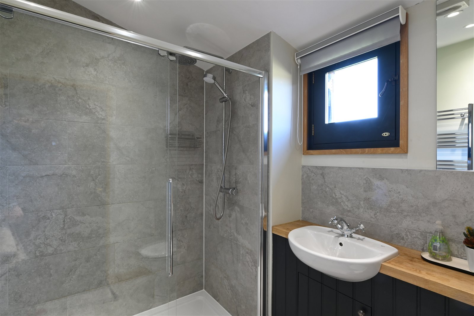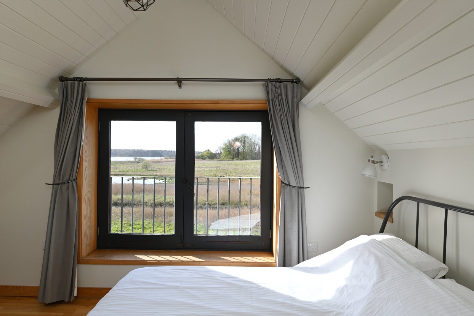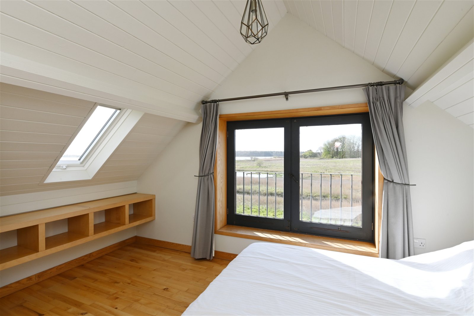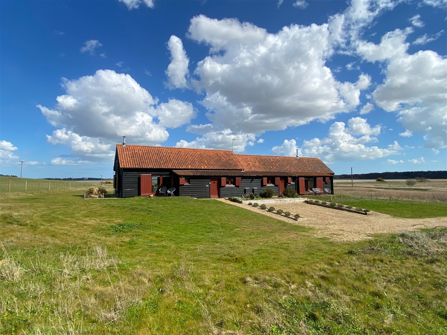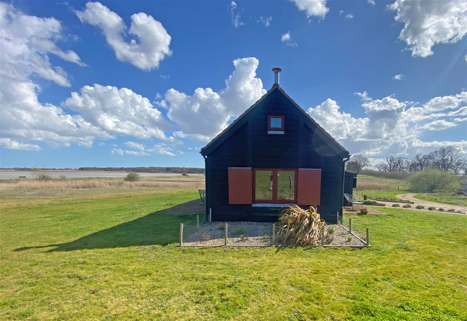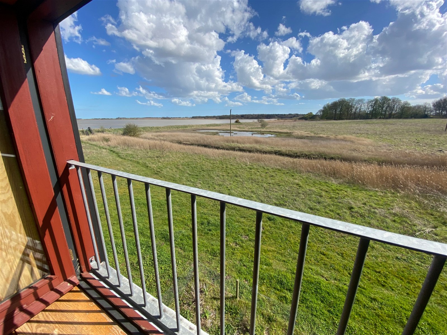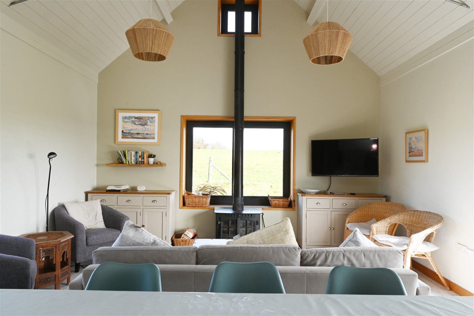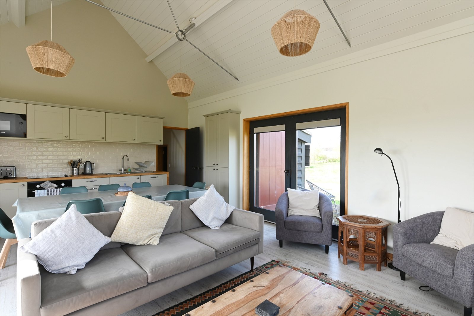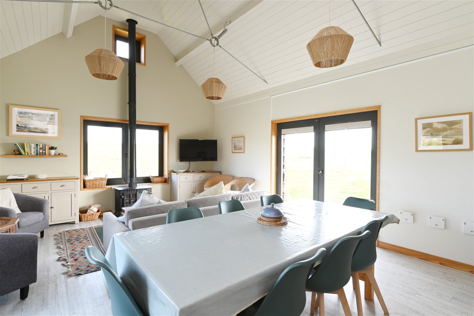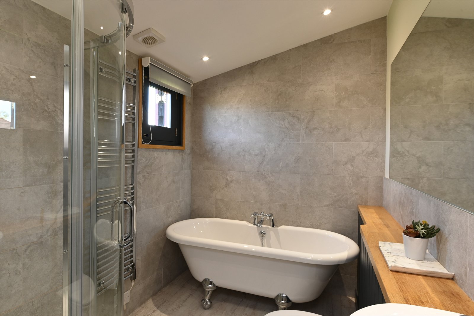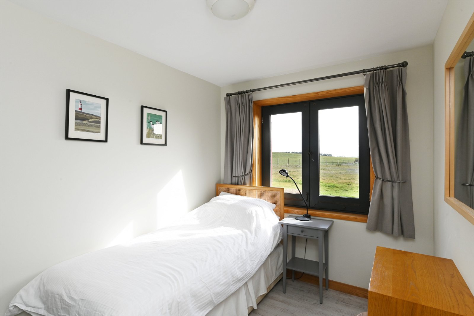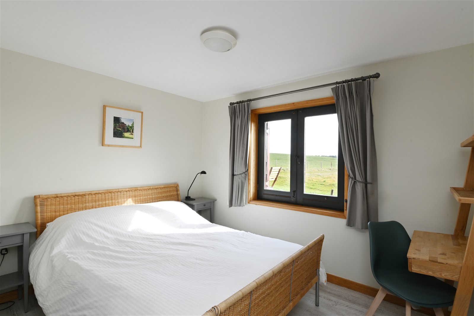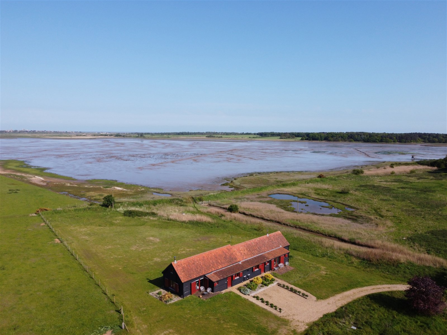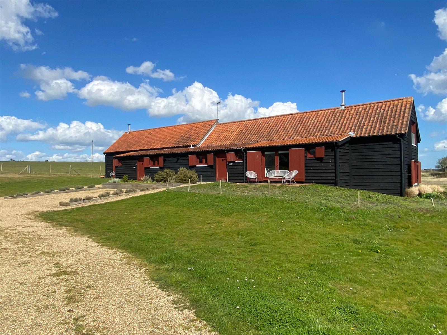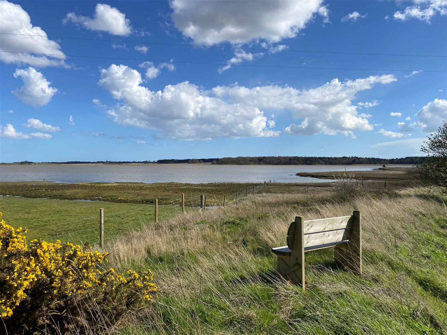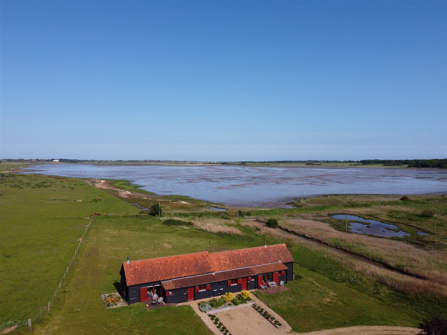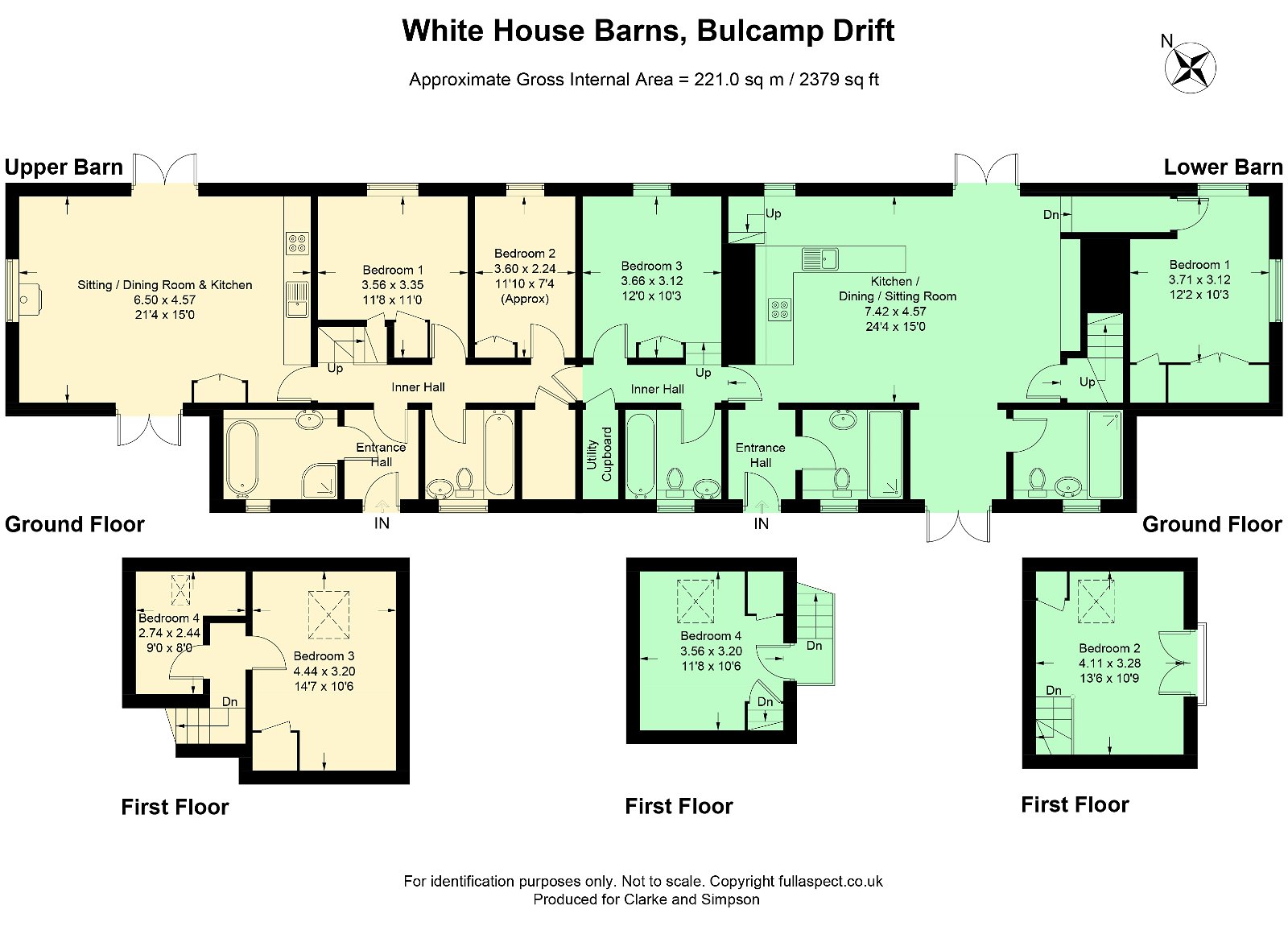Bulcamp Drift, Nr Southwold, Suffolk
An impressive pair of holiday let barn conversions with grounds of over 1½ acres in a stunning position overlooking the Blyth Estuary, a short distance from Southwold.
Lower Barn – Entrance hall, inner hall, 24’ open plan kitchen, dining and sitting room, two shower rooms and a bathroom.
Four bedrooms arranged over two floors.
Upper Barn – Entrance hall, inner hall, 21’ open plan kitchen, dining and sitting room, two bathrooms and four bedrooms arranged over two floors.
Generous gravelled parking areas.
Gardens and grounds of approximately 1.6 acres (0.65 hectares).
Location
Whitehouse Barns form part of the small hamlet of Bulcamp Drift, which is located in a stunning position adjoining the River Blyth and with views back towards Southwold’s townscape. Bulcamp Drift comprises just a handful of dwellings in an exquisite location that is classed as an Area of Outstanding Natural Beauty (AONB) and Site of Special Scientific Interest (SSSI). Located over 500 metres along a private track from the public highway, the barns benefit from an accessible location being only a short distance from the A12 trunk road, whilst the delightful and ever popular coastal town of Southwold is just 4 miles to the east. Southwold has a thriving high street, accommodating a mix of both national and local retailers, numerous pubs and restaurants together with its famous sandy beach and rejuvenated pier.
The coast line either side of the town is amongst the most unspoilt in the country, with the well regarded coastal villages of Dunwich, Walberswick and Cove Hithe, whilst the surrounding countryside of the Suffolk Heritage Coast is designated an Area of Outstanding Natural Beauty and includes such attractions as the nearby Dunwich Forest, Minsmere Birds Reserve, as well as Henham Park and the Benacre and Covehithe Broads. The River Blyth provides access to the sea for those with boating interests. The A12 links to the county town of Ipswich (32 miles) to the south, whilst the A145 provides access to the cathedral city of Norwich (via Beccles – at the southern point of the Broads), which lies about 29 miles to the north west. There are further local facilities in Halesworth (6 miles to the west) and Saxmundham (11 miles to the south), which has a popular Waitrose store as well as a Tesco. Both offer access to branch line rail services running to Ipswich and beyond to London Liverpool Street Station. There is also a railway station at Darsham (6 miles) linking to Ipswich.
Directions
Heading in a northerly direction on the A12, continue through Blythburgh and turn right onto the Reydon Road (A1095) where signposted to Reydon and Southwold. After approximately a quarter of a mile turn right onto an unmade track. Continue along the track where Whitehouse Barns will be found on the left hand side.
For those using the What3Words app: ///pacemaker.animals.sailing
Description
Lower Barn – The Accommodation
Ground Floor
A contemporary wooden panelled door with centre light opens into the
Entrance Hall
With wood effect flooring, fitted coat hooks and door off to
Shower Room One
Extremely well fitted with suite comprising fully tiled enclosure housing the Mira Agile mixer shower, WC with concealed cistern and pedestal wash basin. Recessed spotlighting, electric heated towel rail and extractor fan.
An opening from the Entrance Hall leads into the
Kitchen, Dining & Sitting Room 24’4 x 15’ (7.42m x 4.57m)
A wonderful, open plan multi-functional room forming the ‘hub’ of Lower Barn. The kitchen area is well fitted with a range of cupboard and drawer units with wooden block work surface over incorporating a stainless steel sink with mixer tap and drainer. Bosch induction hob with light and extractor hood over together with dual Samsung under counter ovens. Integral Bosch dishwasher and fridge/freezer. The focal point of the sitting area is the fireplace containing the woodburning stove with wooden mantel over and flanking recessed storage areas. Fully glazed French doors on both elevations providing impressive views of the Blyth Estuary, gardens and grounds, together with plenty of light. Vaulted ceiling, wood effect flooring TV point, underfloor heating and doors off to
Shower Room Two
Another well fitted shower room with fully tiled shower cubicle containing the Mira Agile mixer shower, WC with concealed cistern, mounted Roca wash basin with storage cupboard under, wood effect flooring to match the remainder, heated towel rail, recessed spotlighting and extractor fan.
From the Sitting Room a staircase beside the fireplace leads down to
Bedroom One 12’2 x 10’3 (3.71m x 3.12m)
A generous, twin aspect double bedroom with large windows making the most of the wonderful views of the Blyth Estuary and beyond. Fitted wardrobe cupboards, fitted shelving and wood effect flooring to match the remainder.
From the Sitting Room, on the other side of the fireplace a second staircase rises to
Bedroom Two 13’6 x 10’9 (4.11m x 3.28m)
Another double bedroom that makes the most of the stunning views. Large window on the gable elevation providing plenty of light, built in wardrobe cupboard, fitted shelving, Velux window light, wall light points, vaulted ceiling and wooden boarded floor.
A third staircase, beside the Kitchen area, rises to
Bedroom Four 11’8 x 10’6 (3.56m x 3.2m)
With low level Velux window light offering views of the grounds and estuary, fitted shelving and door to eaves storage cupboard. Wooden boarded flooring and door to ‘paddle’ staircase returns to the ground floor.
Returning to the ground floor, the Entrance Hall opens into the
Inner Hall
With ‘paddle’ staircase rising to Bedroom Four, telephone point and door to Utility Cupboard containing the hot water tank, Grant oil fired boiler, plumbing connections for a washing machine, fitted shelving and underfloor heating manifold.
Doors from the Inner Hall provide access to
Bedroom Three 12’ x 10’3 (3.66m x 3.12m)
Another good sized double bedroom with window on the rear elevation providing views of the Blyth Estuary and the Southwold townscape beyond. Fitted wardrobe cupboards and wood effect flooring to match the remainder.
Bathroom
With matching suite comprising panel bath with mixer tap and separate Mira Agile mixer shower in tiled surround, WC with concealed cistern and Roca washbasin with storage cupboard under. Wood effect flooring, towel rail, recessed spotlighting and extractor fan.
Upper Barn – The Accommodation
Ground Floor
A contemporary wooden panelled door with centre light opens into the
Entrance Hall
With wood effect flooring, fitted coat hooks and doors off to
Bathroom One
Well fitted with suite comprising free standing bath with centre aligned mixer tap, fully tiled shower enclosure housing the Mira Agile mixer shower, WC with concealed cistern and Roca mounted wash basin with cupboard under. Heated towel rail, wood effect flooring to match remainder, recessed spotlighting and extractor fan.
A second door from the Entrance Hall opens into the
Inner Hall
With staircase rising to the First Floor, telephone point and door to Utility Cupboard containing the hot water tank, Grant oil fired boiler, plumbing connections for a washing machine, fitted shelving and underfloor heating manifold. Doors from the Inner Hall provides access to
Kitchen, Dining & Sitting Room
A stunning, double height multi-functional room with fully glazed French doors and a large window on the gable elevation providing plenty of light and wonderful views of the surrounding countryside and estuary. The kitchen area is well fitted with a range of cupboard and drawer units with wooden blockwork surface over incorporating a stainless steel sink with mixer tap. Four ring Bosch electric hob with oven and grill under. Integral Bosch dishwasher, microwave and fridge/freezer. The focal point of the sitting area is the woodburning stove with exposed flue, with a backdrop view of the adjoining pasture land. Wood effect flooring to match the remainder and TV point. French doors opening onto patio areas at both the front and rear that enjoy the sun during the morning and evening.
Returning to the Inner Hall further doors provide access to
Bedroom One
A double bedroom with casement window overlooking the gardens and estuary. Fitted wardrobe cupboard and wood effect flooring.
Bedroom Two
A single bedroom that also enjoys fantastic views of the estuary to the east. Fitted wardrobe cupboard and wood effect flooring.
Bathroom Two
Fitted in a matching fashion to the remainder with panelled bath with mixer tap and Mira Agile mixer shower in tiled surround, WC with concealed cistern and mounted Roca washbasin with storage cupboard under. Recessed spotlighting, extractor fan and wood effect flooring to match the remainder.
Stairs from the Inner Hall rise to the First Floor Landing with doors off to
Bedroom Three 14’7 x 10’6 (4.44m x 3.2m)
A charming double bedroom with vaulted ceiling and low level Velux window light providing views towards Southwold. Fitted wardrobe cupboard, fitted shelving and wooden boarded floors.
Bedroom Four 9’ x 9’ (2.74m x 2.44m)
A single bedroom with vaulted ceiling and Velux window light providing good views. Wooden boarded floor.
Outside
A five bar gate opens onto a sweeping driveway that leads to a gravelled parking and turning area to the front of the barns. This area has been landscaped and comprises railway sleeper style retaining walls and borders containing a number of shrubs. Enclosing the front driveway are gardens that are predominantly laid to grass and very much left to their own devises. Along the front boundary one or two specimen trees have been planted in recent years. The barns also enjoy separate patio areas to both the front and rear. These can be accessed via the French doors serving the sitting rooms, and enjoy the sun in both the morning and the evening.
The majority of the gardens are to the rear, and much like the front garden, left to its own devices. There is a grassed area immediately adjoining the rear of the barns, and beyond this is a more natural, meadow type area that leads up to the river wall.
Viewing Strictly by appointment with the agent.
Services Mains water and electricity. Single private drainage system. Oil fired boilers serving the underfloor heating and hot water systems.
EPC Rating = D (for both barns).
Council Tax Not currently rated for Council Tax.
Rateable Value £5,800 (covering both units). Small Business Rates relief may be applicable.
Local Authority East Suffolk Council; East Suffolk House, Station Road, Melton, Woodbridge, Suffolk IP12 1RT; Tel: 0333 016 2000
NOTES
1. Every care has been taken with the preparation of these particulars, but complete accuracy cannot be guaranteed. If there is any point, which is of particular importance to you, please obtain professional confirmation. Alternatively, we will be pleased to check the information for you. These Particulars do not constitute a contract or part of a contract. All measurements quoted are approximate. The Fixtures, Fittings & Appliances have not been tested and therefore no guarantee can be given that they are in working order. Photographs are reproduced for general information and it cannot be inferred that any item shown is included. No guarantee can be given that any planning permission or listed building consent or building regulations have been applied for or approved. The agents have not been made aware of any covenants or restrictions that may impact the property, unless stated otherwise. Any site plans used in the particulars are indicative only and buyers should rely on the Land Registry/transfer plan.
2. The Money Laundering, Terrorist Financing and Transfer of Funds (Information on the Payer) Regulations 2017 require all Estate Agents to obtain sellers’ and buyers’ identity.
3. Please note that Lower Barn and Upper Barn are on separate Titles.
May 2023
Stamp Duty
Your calculation:
Please note: This calculator is provided as a guide only on how much stamp duty land tax you will need to pay in England. It assumes that the property is freehold and is residential rather than agricultural, commercial or mixed use. Interested parties should not rely on this and should take their own professional advice.

