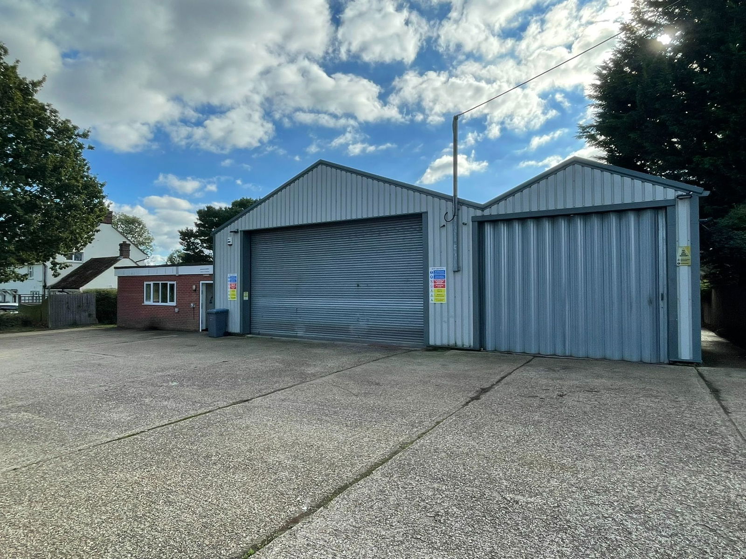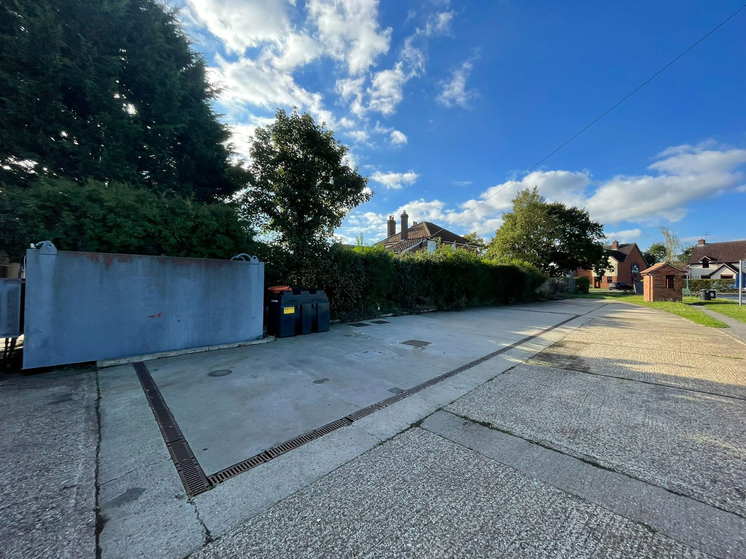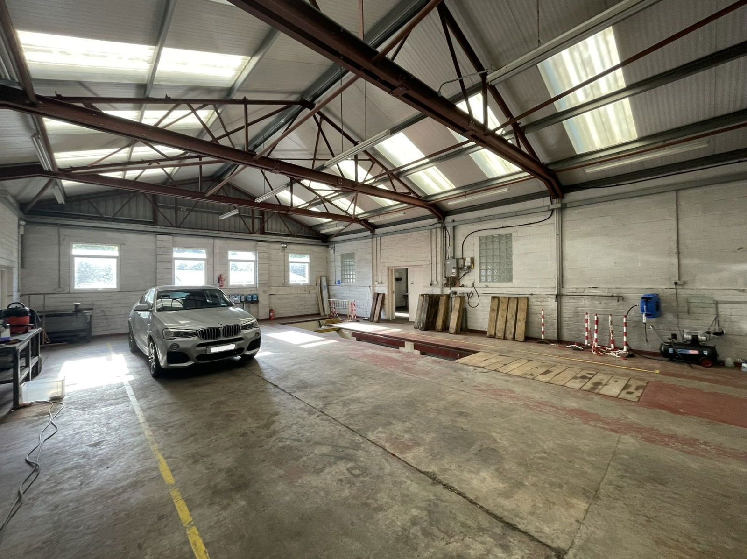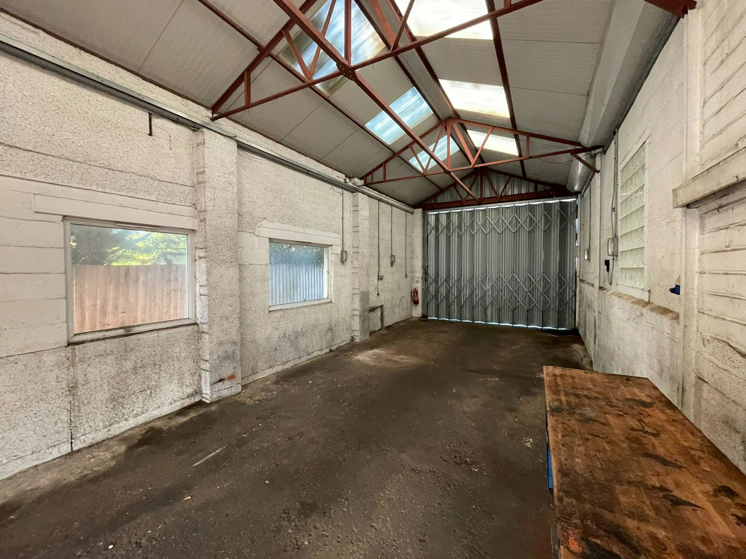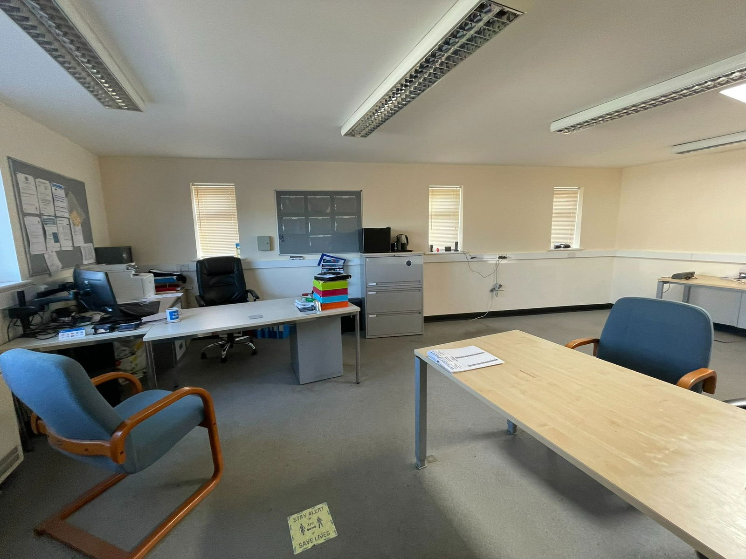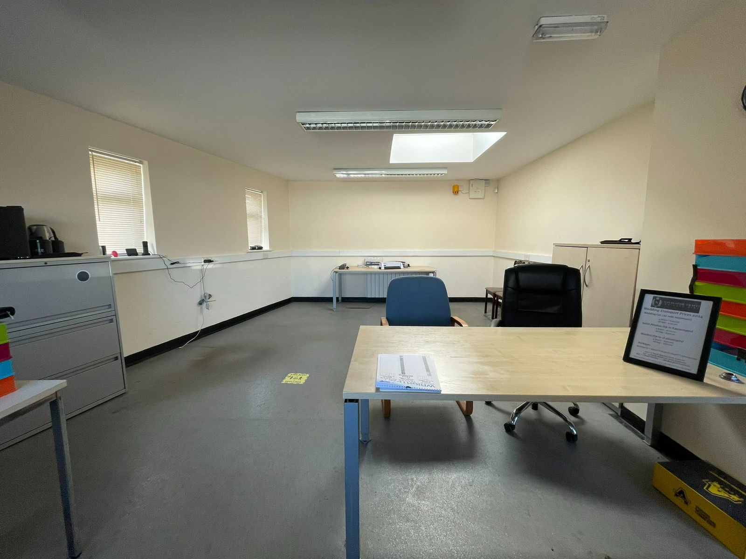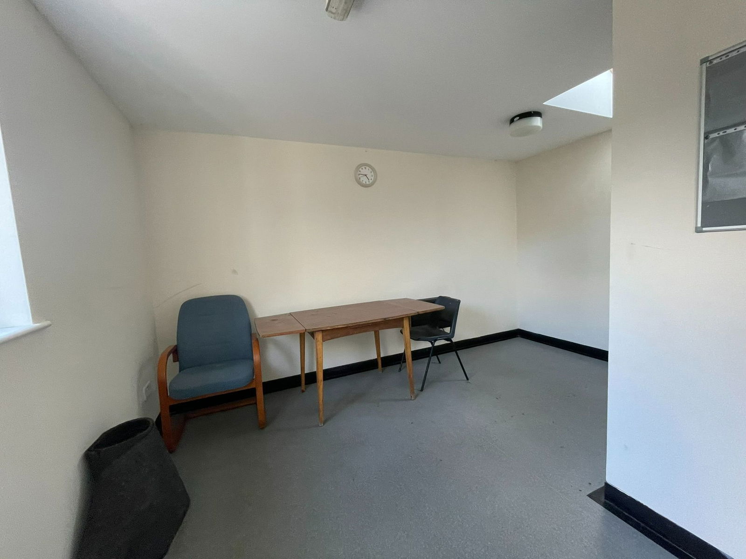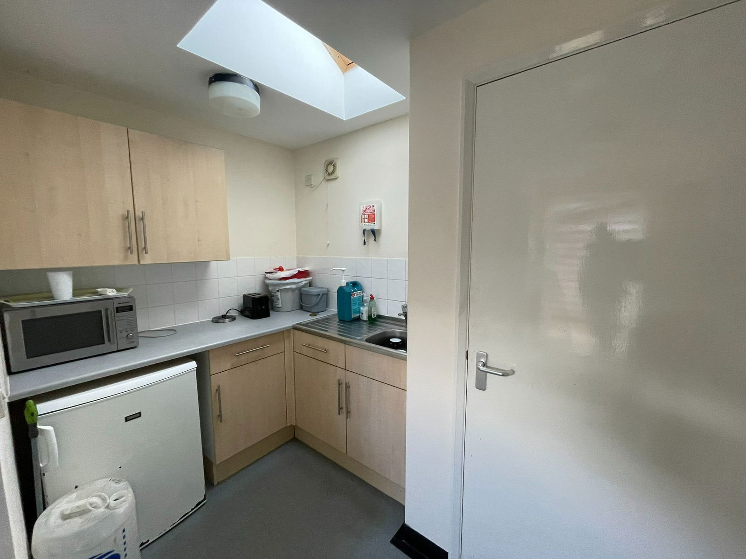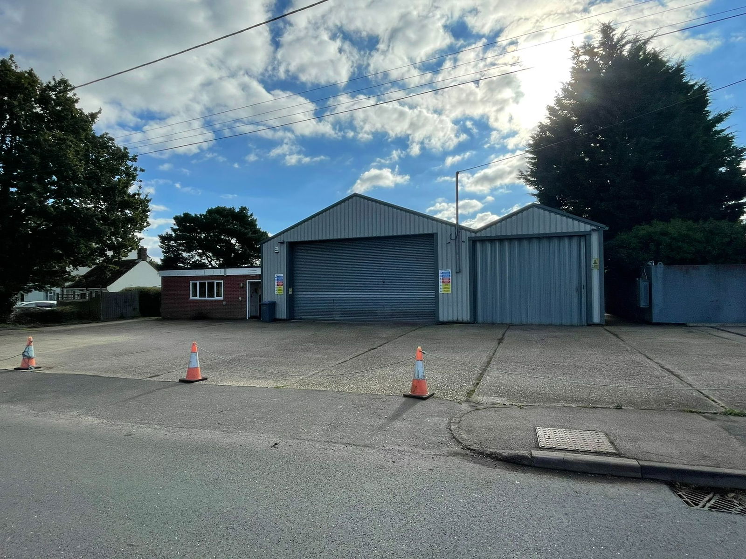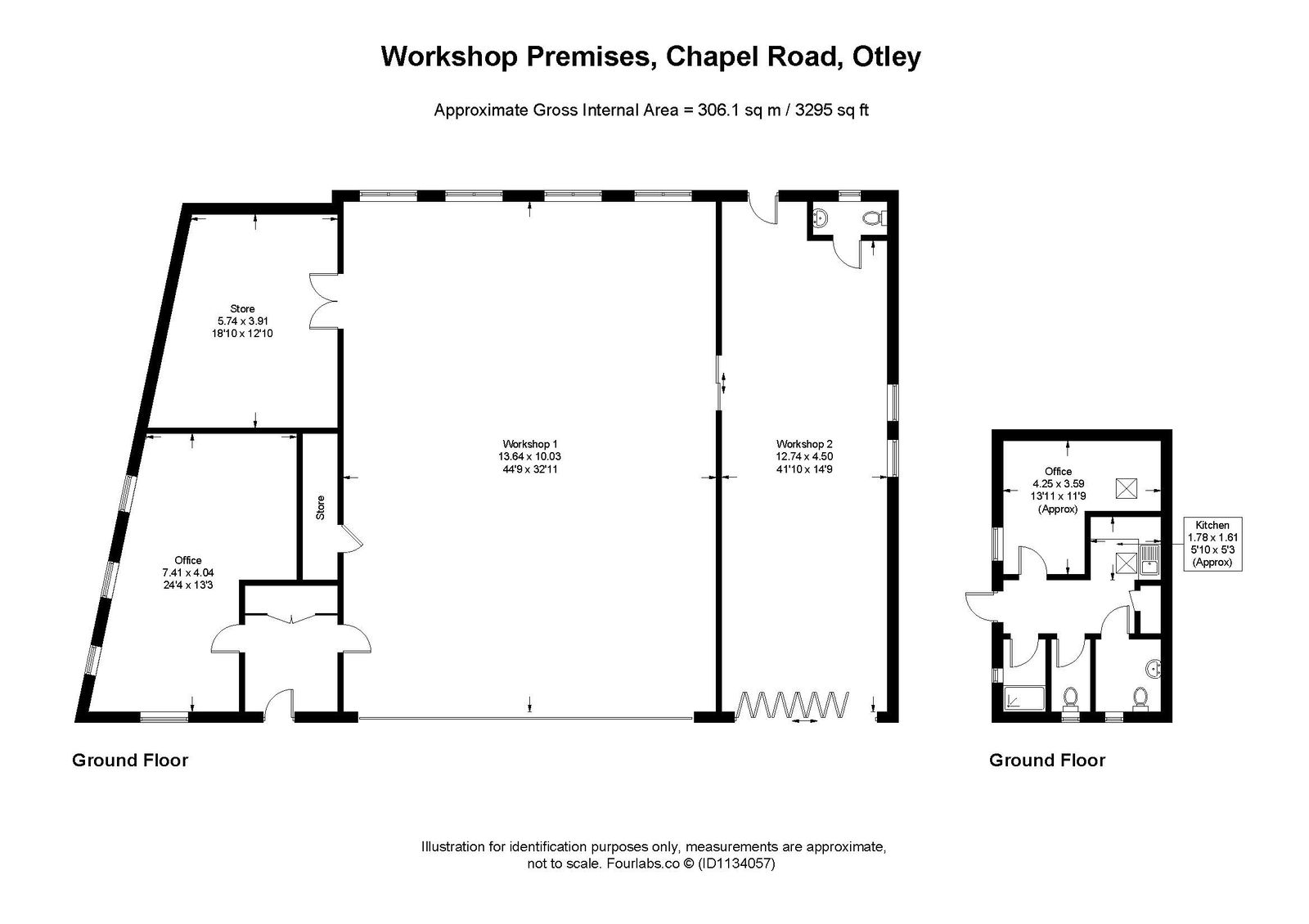Chapel Road, Otley, Ipswich, IP6 9NT
A substantial workshop premises offering 200sqm of workshop space, plus office and staff facilities, with large parking forecourt.
Substantial workshop premises with two large workshops, stores, offices and staff facilities, including a large parking forecourt.
Three phase electricity, EV charging point and inspection pit
Total commercial space of 292sqm (3142sq.ft)
Available Immediately
Location
The property is situated in the village of Otley. Otley is approximately 8 miles north of the county town of Ipswich and a similar distance from the historic market town of Woodbridge, on the banks of the River Deben. It is also ideally situated for access to all parts of the county. The A14 at Stowmarket is within 10 miles. The A12, which bypasses Woodbridge, provides access to Felixstowe and London. The Heritage Coast is approximately 20 miles. There are direct rail services to London’s Liverpool Street Station from Ipswich and Stowmarket.
Directions
The property is situated in the village centre of Otley. The B1079 runs through the village north to south and from this road, turn onto Chapel Road, where the property will be found opposite the village store and Post Office.
For those using the What3Words app: ///animate.remodel.highlight
Description
The premises comprises a substantial former bus depot and garage extending in all to 292sqm (3142sq.ft).
The main building comprises the two workshop spaces, alongside stores and offices. The workshops have a height clearance of 3.6m, with roller shutter and bi-fold sliding doors for vehicular access. The larger workshop has an inspection pit, with two stores adjoining. The single storey office is located to the side of the building.
To the rear is a detached office/staff facility building which houses a further office/staff room, kitchen, shower room, wc and accessible wc. Beside is a large timber shed of circa 5.00m x 5.75m.
To the front of the property is a substantial forecourt parking or display area which runs alongside Chapel Road.
Planning & Use
We assume the property has planning consent for bus and vehicle repair use by virtue of its existing use. The Landlord may consider alternative uses such as offices, studio, workshop or a wider retail space, subject to formal planning approval.
Terms
The premises are available to rent on a new lease with a minimum term of 3 years at an annual rent of £20,000 per annum exclusive. Any lease will be excluded from the security of tenure provisions of the Landlord & Tenant Act 1954. The lease will be on the basis of full repairing obligations. A deposit will be held by the Landlord equivalent to three months rent.
Insurance
The Landlord will insure the building and recharge a proportion of the insurance premium to the Tenant. The Tenant will be required to hold their own contents and public liability insurance.
Services
The property benefits from mains three phase electricity, mains water and mains foul drainage. Heating is via electric panel or storage heaters. The property benefits from an EV charging connection.
Local Authority
East Suffolk Council.
EPC
D(78)
Rateable Value
£7,200.
Viewing
Strictly by appointment with Clarke and Simpson.
NOTES
1. Every care has been taken with the preparation of these particulars, but complete accuracy cannot be guaranteed. If there is any point, which is of particular importance to you, please obtain professional confirmation. Alternatively, we will be pleased to check the information for you. These Particulars do not constitute a contract or part of a contract. All measurements quoted are approximate. The Fixtures, Fittings & Appliances have not been tested and therefore no guarantee can be given that they are in working order. Photographs are reproduced for general information and it cannot be inferred that any item shown is included. No guarantee can be given that any planning permission or listed building consent or building regulations have been applied for or approved. The agents have not been made aware of any covenants or restrictions that may impact the property, unless stated otherwise. Any site plans used in the particulars are indicative only and buyers should rely on the Land Registry/transfer plan.
The Money Laundering, Terrorist Financing and Transfer of Funds (Information on the Payer) Regulations 2017 require all Estate Agents to obtain sellers’ and buyers’ identity.

