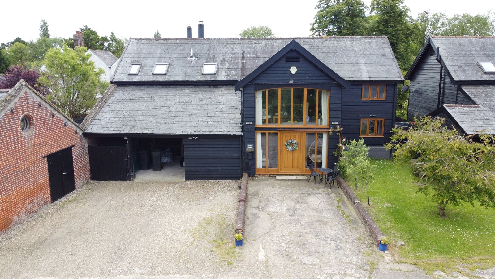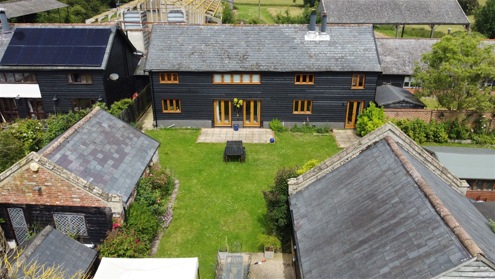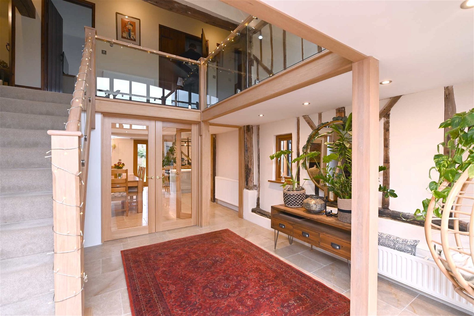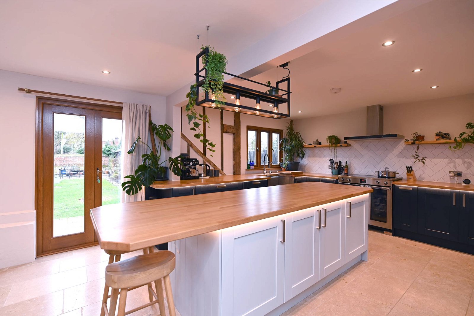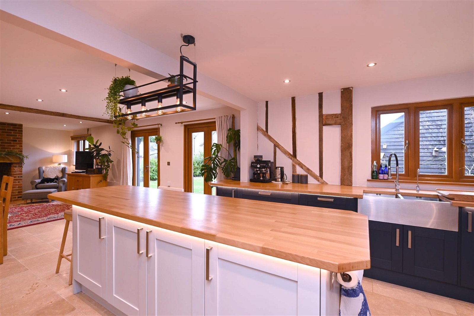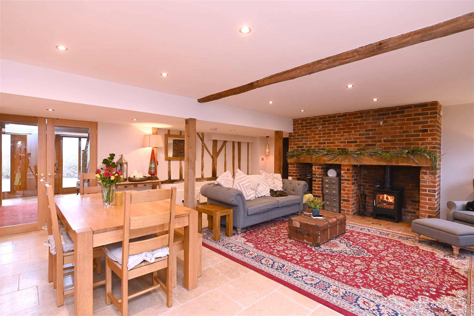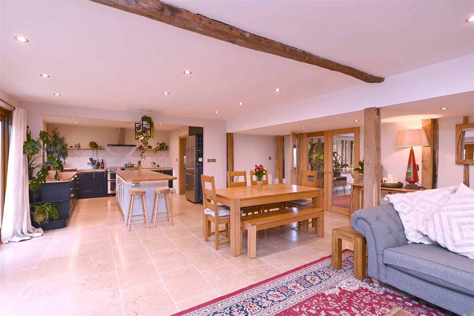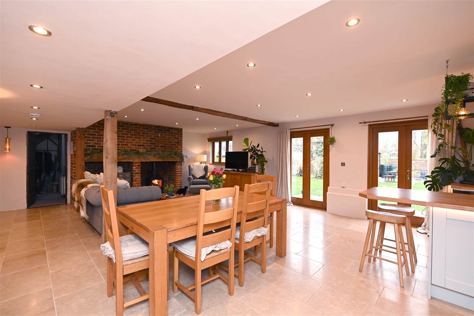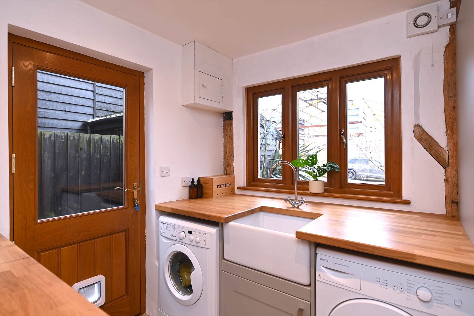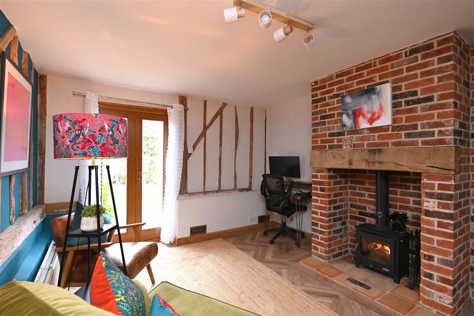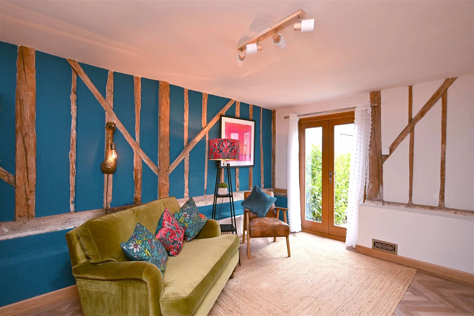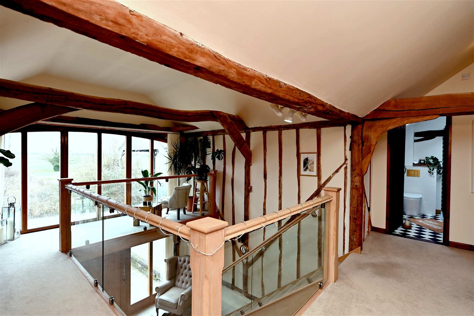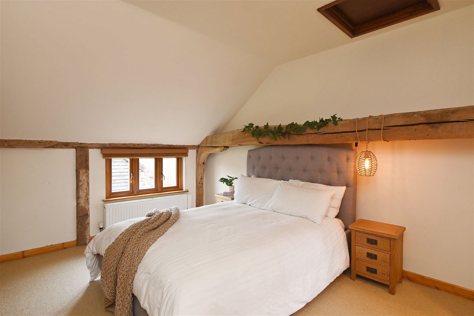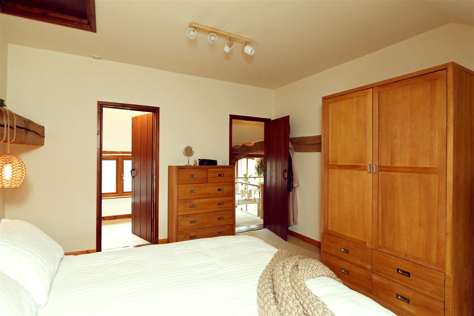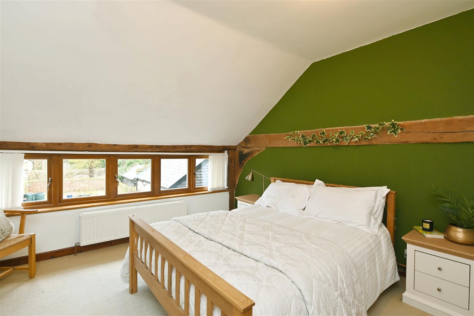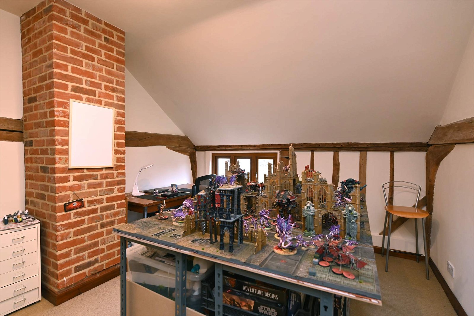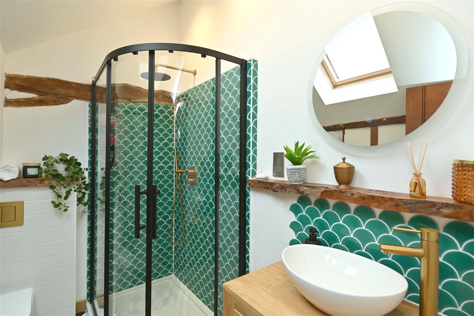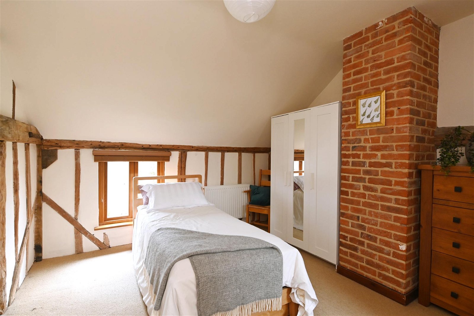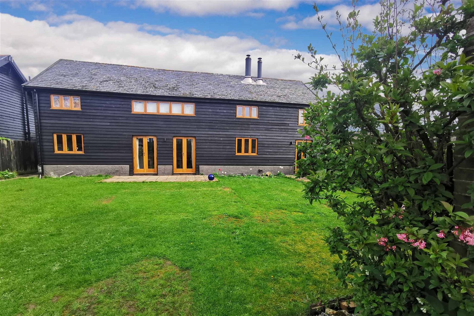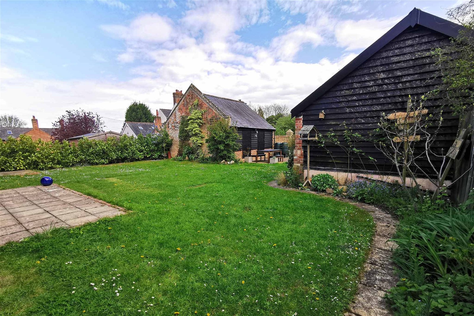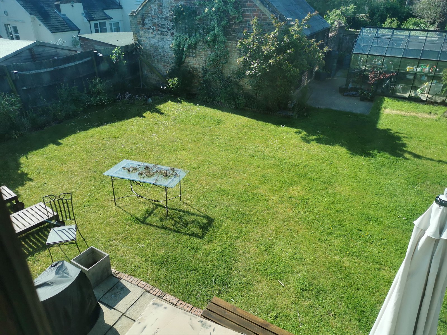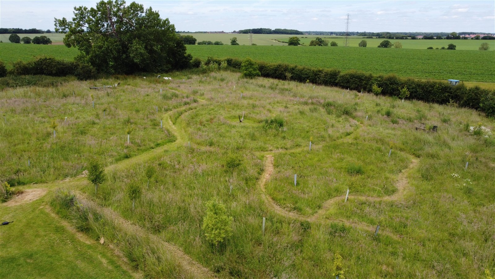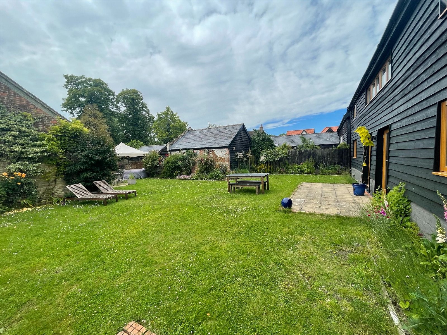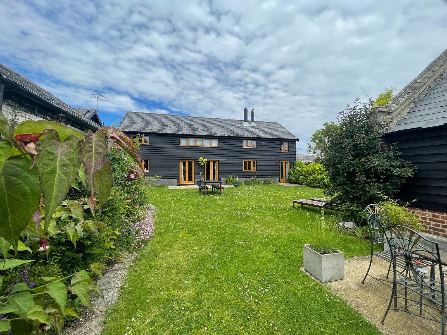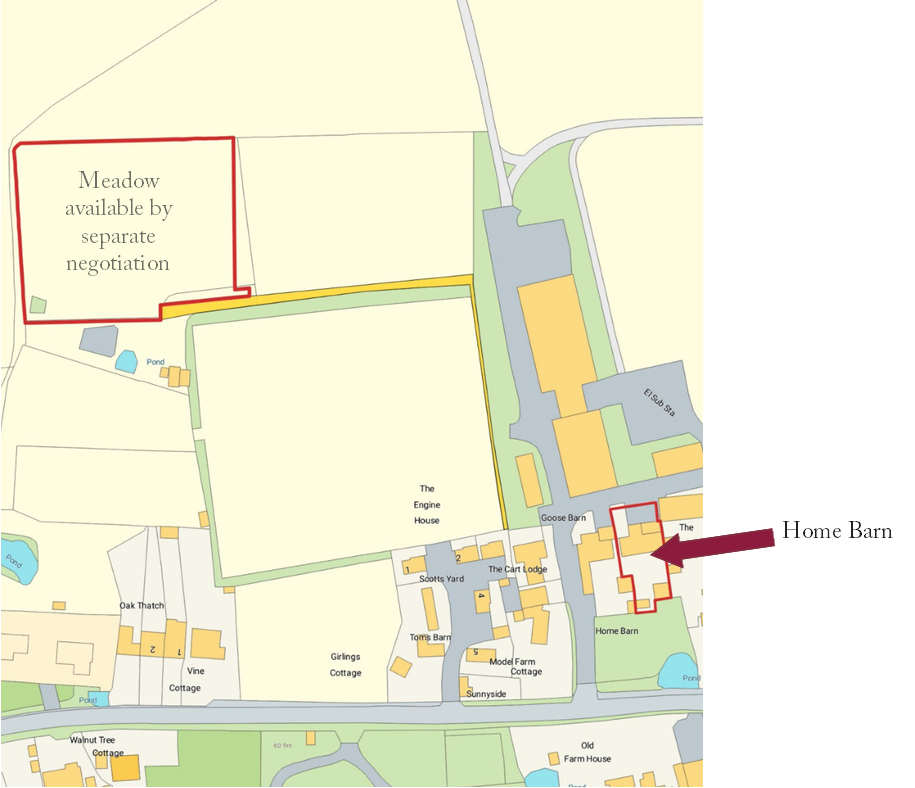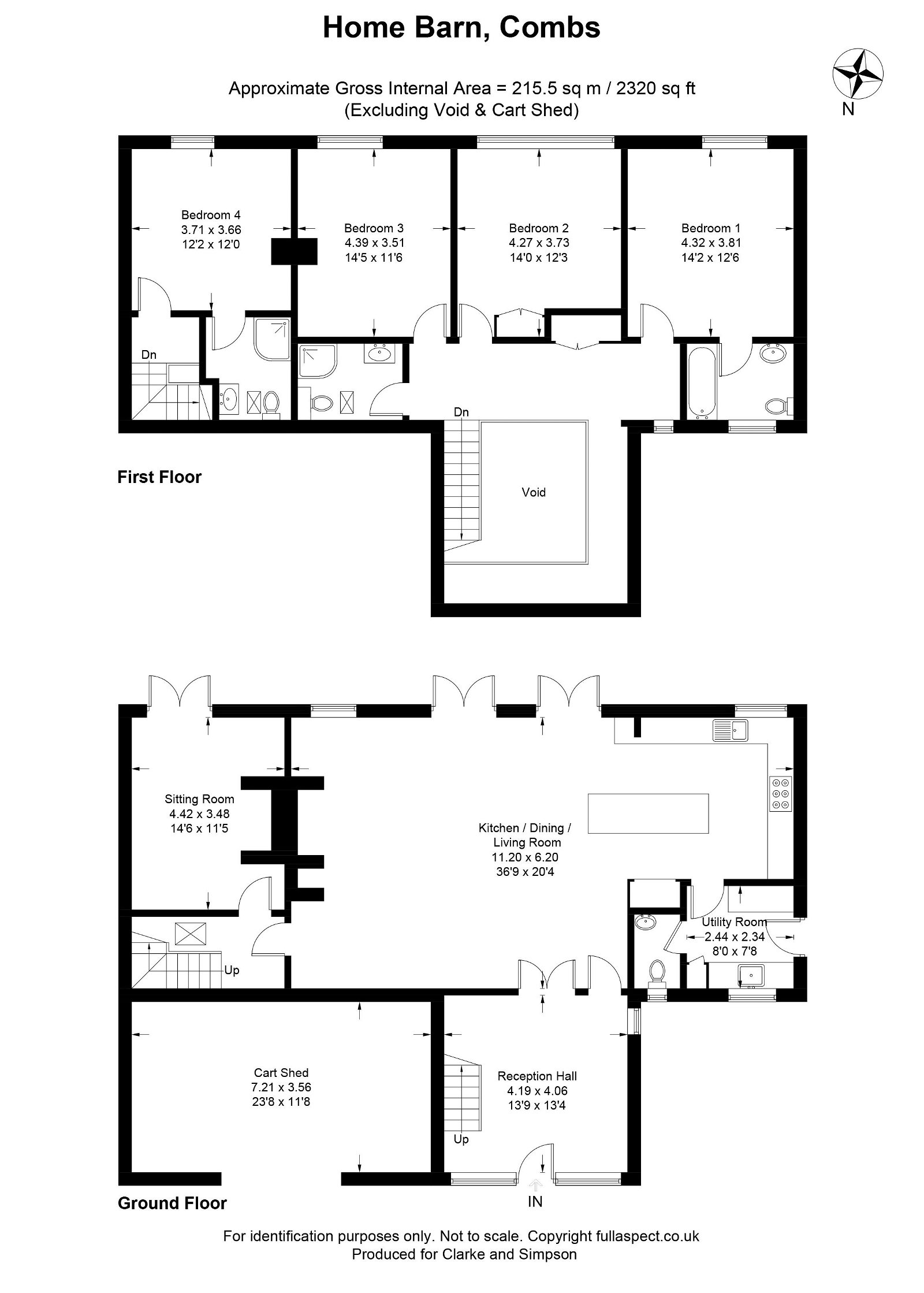Combs, Near Stowmarket, Suffolk
A highly impressive and recently improved four bedroom barn conversion, located in the pretty village of Combs, just under two miles from Stowmarket.
Vaulted reception hall, open-plan kitchen/dining/living room, sitting room, utility room and cloakroom. Four double bedrooms, two with en-suites plus a shower room.
Ample off road parking and cart shed. Front and rear gardens and large stables which have scope for a variety of uses. Off-lying meadow of 1.1 acres, available by negotiation.
Location
Home Barn sits in a particularly pleasant location set back from the small lane within a cluster of other dwellings and adjacent to a farmstead. It enjoys countryside views and has the benefit of walks right from the doorstep. In addition, it is a 20 minute walk to the local Co-op and pubs. Within the neighbouring village of Combs Ford is a Primary School and Great Finborough school is in close proximity. Stowmarket town centre is a five minute drive and the train station being approximately a seven minute drive. Stowmarket offers a range of everyday amenities with a range of facilities including various shops on the high street, a TSB bank, post office and on the outskirts of the town, a Tesco supermarket. Within one mile of the property is a vineyard and nearby there is a children’s playing field with outdoor exercise equipment.
Description
Home Barn is believed to date from 1800 and was converted in the late 1990s. It is of timber framed construction with weatherboarded elevations under a slate roof. Throughout each of the rooms there are exposed beams and whilst there is a wealth of period features, the property offers modern comforts. The vendors have carried out extensive works to the property which have included removing the render on the south facing wall and replacing beams, adding solid oak double glazed windows and doors throughout. They have also installed a stunning new kitchen and shower room, added new flooring, and new wood burners in both the living room and sitting room. The utility room was replaced and a new boiler and oil tank added. Outside there are attractive gardens and a spacious stable which has a multitude of uses.
Set away from the barn is a separate meadow that extends to approximately 1.1 acres. This low maintenance area has mown paths and is planted with a variety of trees. It would be ideal for a pony. It is available by separate negotiation.
The Accommodation
The House
Ground Floor
An Oak front door flanked on both sides by windows opens to the
Reception Hall
An impressive entrance to the property that opens to the first floor with vaulted ceiling. Exposed timbers. Limestone tiled flooring. Recessed spotlighting. Principal staircase to the first floor landing. Radiator. Glazed doors lead to the open-plan
Kitchen/Dining/Living Room 36’9 x 20’4 (11.20m x 6.20m)
This idyllic room is perfect for entertaining and has limestone tile flooring throughout. As well as exposed timbers, at one end is a brick inglenook fireplace which is home to a wood burning stove that was fitted in 2020 and which can heat the entire room. South facing windows and two sets of French doors opening out to the garden. A new, bespoke kitchen is at one end and this has a range of stylish low level wall units with oak woodblock work surface and under counter LED lighting. Integrated dishwasher. Two bowl brushed stainless steel sink with mixer taps above and drinking water tap. Space for a range cooker. Extractor fan. Space for fridge freezer. Recessed spotlighting. Radiators. Connection for a water softener. In addition is a kitchen island with cupboards and space for a microwave. A door opens to an inner hallway and a further door opens to the
Utility Room 8’ x 7’8 (2.44m x 2.34m)
This was refitted in 2022 and has high and low level wall units, a Belfast style sink and woodblock work surfaces. Space and plumbing for a washing machine and tumble drier. Oil fired boiler that was fitted in 2020. North facing window and west facing partially glazed door to the exterior. Recessed spotlighting. Lime stone tiled flooring. A door leads to the
Downstairs Cloakroom
Comprising WC, corner hand wash basin and radiator. Lime stone tiled flooring. North facing window with obscured glazing. Recessed spotlighting.
Inner Hallway
Exposed timbers. Radiator. Secondary staircase to the first floor guest bedroom. A door opens to the
Sitting Room 14’6 x 11’5 (4,42m x 2.48m)
Ideal as a sitting room, library or study, this comfortable room has a brick fireplace with wood burning stove that was fitted in 2020. In addition is new LVT flooring in a herringbone style which compliments the exposed beams. South facing French doors to the exterior.
The principal staircase in the ground floor reception hall, rises to the
First Floor
Landing
Here there is an internal balcony edged by glass allowing maximum light into both the reception hall and landing. At one end is a seating area and wall to wall north facing windows which enjoy views over the adjacent farmstead and land beyond. Exposed timbers. Radiator. Cupboard housing the hot water cylinder. Doors lead off to three of the bedrooms and the shower room.
Bedroom One 14’5 x 11’6 (4.39m x 3.51m)
Partly vaulted double bedroom with south facing window overlooking the rear garden. Exposed timbers. Radiator. Hatch to roof space. A door opens to an
En-Suite Bathroom
Comprising bath, WC and hand wash basin. Exposed timbers. Radiator. North facing window with obscured glazing.
Bedroom Two 14’ x 12’3 (4.27m x 3.73m)
A spacious double bedroom with wall to wall south facing windows overlooking the rear garden. Exposed timbers. Radiator. Built-in storage cupboard.
Bedroom Three 14’5 x 11’6 (4.39m x 3.51m)
A third spacious double bedroom with south facing window to the rear of the property. Exposed timbers. Radiator. Exposed chimney breast.
Shower Room
A stylish room, fitted in 2022. Contemporary shower with Italian hand made La Cietra green glazed tiles. Oval sink sitting on an oak vanity unit. Lusso brushed gold fittings. North facing Velux windows. Exposed timbers. Radiator. Recessed spotlighting.
From the inner hallway, the secondary staircase leads up to the
Bedroom Four 12’2 x 12’ (3.71m x 3.66m)
A double bedroom ideal as guest accommodation with exposed timbers, hatch to roof space and south facing window overlooking the garden. Radiator. Exposed brick chimney breast. A door opens to an
En-Suite Shower Room
Comprising WC, hand wash basin and new shower unit. Radiator. North facing Velux window. Exposed timbers.
Outside
To the front of the barn is off road parking for four vehicles. This leads to the cart shed that measures 23’8 x 11’8 (7m x 3.35m). This makes for ideal storage and at one end is the bunded oil tank that was fitted in 2023. Adjacent to the parking area is an area of lawn with Cherry and Olive trees. Here there is a high level gate to the side of the property and rear garden. This is south facing and immediately abutting the house are two areas of patio beyond which is lawn. There is planning permission for a veranda which would measure approximately 6m x 3m. The garden is fully enclosed by hedging as well as fencing and historic high level brick walls giving it great privacy. At the back of the rear garden is a patio area adjacent to which there are former brick built stables with part weather boarded elevations under a slate tile roof. In total it measures 19’9 x 20’6 (5.79m x 6.09m) and is subdivided into three sections. Power is connected and there are external power points also. Planning permission has been granted for a Velux window. The rear garden measures approximately 40’ x 55’.
Viewing
Strictly by appointment with the agent.
Services
Mains water, drainage and electricity. Oil fired central heating.
EPC
= C (copy available from the agents)
Council Tax
Band F; £2,829.81 payable per annum 2023/2024
Local Authority
Mid Suffolk District Council, Endeavour House, 8 Russell Rd, Ipswich IP1 2BX; Tel: 0345 6066067
NOTES
1. Every care has been taken with the preparation of these particulars, but complete accuracy cannot be guaranteed. If there is any point, which is of particular importance to you, please obtain professional confirmation. Alternatively, we will be pleased to check the information for you. These Particulars do not constitute a contract or part of a contract. All measurements quoted are approximate. The Fixtures, Fittings & Appliances have not been tested and therefore no guarantee can be given that they are in working order. Photographs are reproduced for general information and it cannot be inferred that any item shown is included. No guarantee can be given that any planning permission or listed building consent or building regulations have been applied for or approved. The agents have not been made aware of any covenants or restrictions that may impact the property, unless stated otherwise. Any site plans used in the particulars are indicative only and buyers should rely on the Land Registry/transfer plan.
2. The Money Laundering, Terrorist Financing and Transfer of Funds (Information on the Payer) Regulations 2017 require all Estate Agents to obtain sellers’ and buyers’ identity.
3. The plan within the particulars shows the barn and its gardens, and also the meadow and the right of access track. The meadow has a covenant upon it whereby the land must be used for garden or agricultural purposes only and no residential accommodation can be constructed. In addition, there is an Overage Deed in place until 2045 which is triggered by the granting of planning permission for dwellings. A copy of both documents is available from the agents.
4. To the front of Home Barn are farm buildings and it is understood there is rarely any activity. Since the vendors have lived at the property they are unlikely to see farm workers for a period of more than two weeks in one year. There is occasional farm machinery when the fields are cut. The vendors nor agents are aware if any planning applications in recent times to convert the agricultural buildings to another use. February 2024
Stamp Duty
Your calculation:
Please note: This calculator is provided as a guide only on how much stamp duty land tax you will need to pay in England. It assumes that the property is freehold and is residential rather than agricultural, commercial or mixed use. Interested parties should not rely on this and should take their own professional advice.

