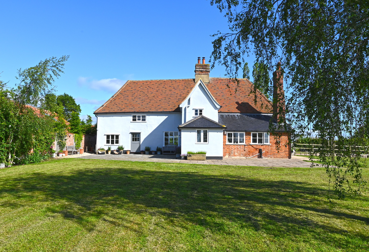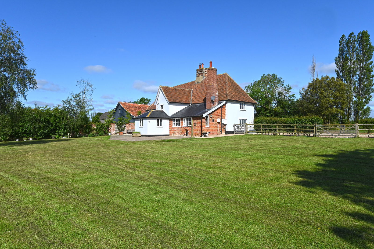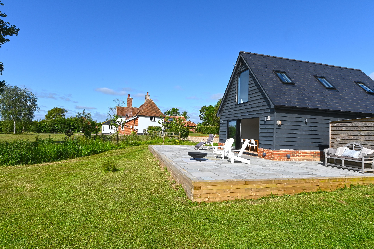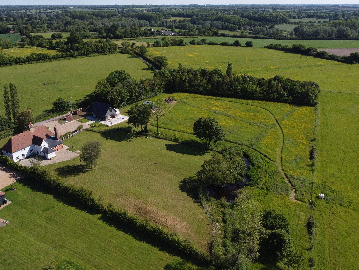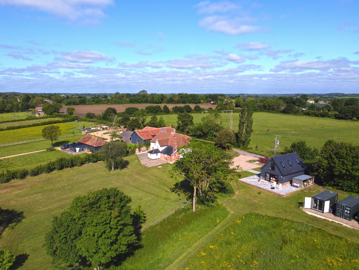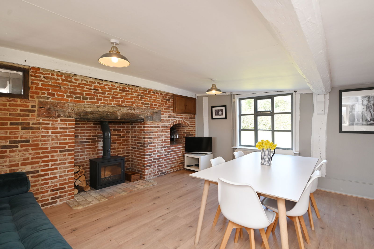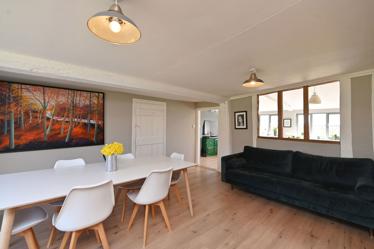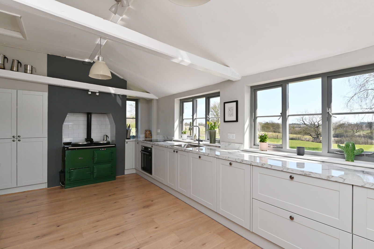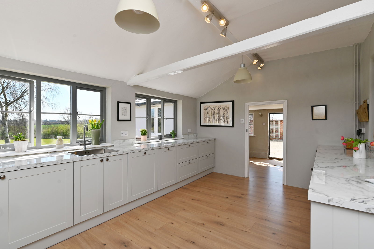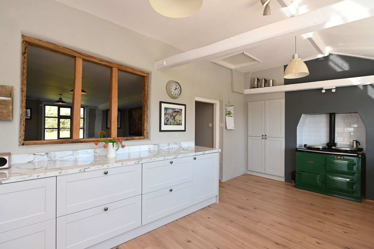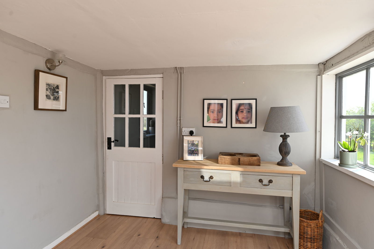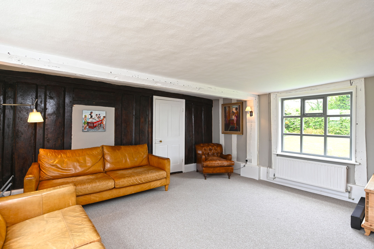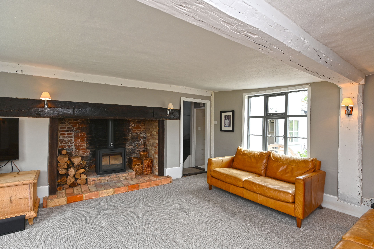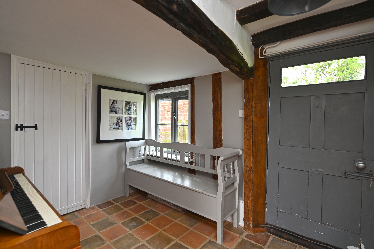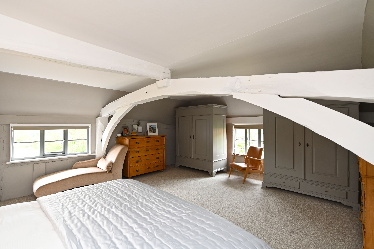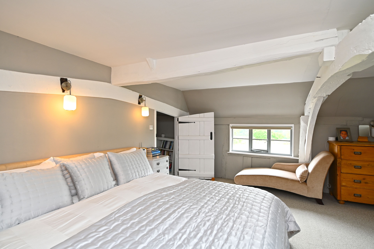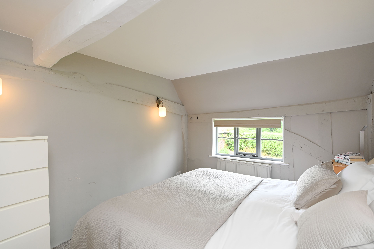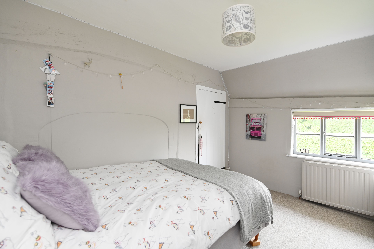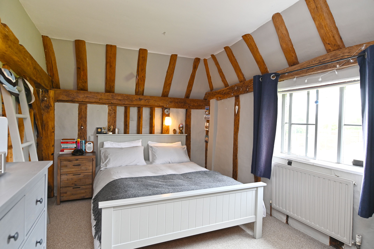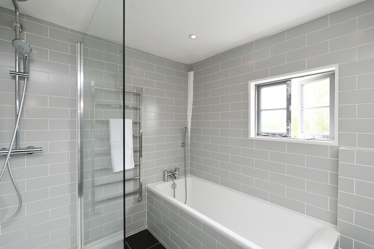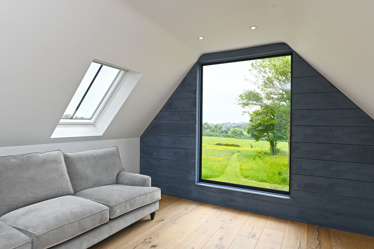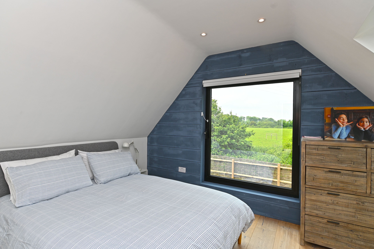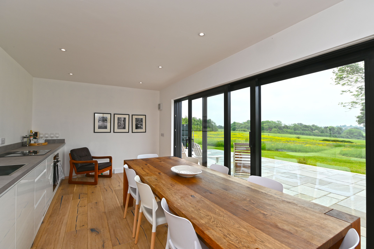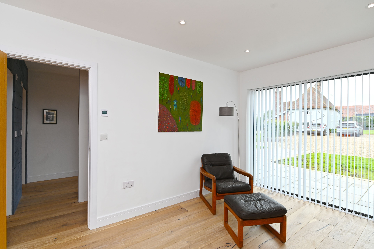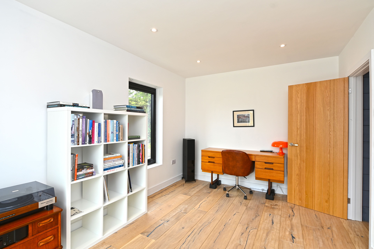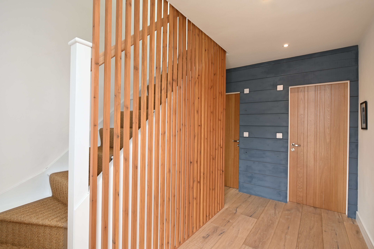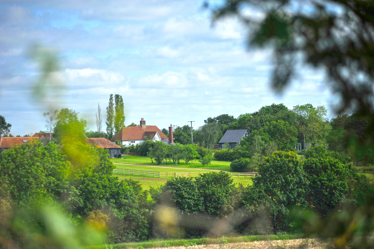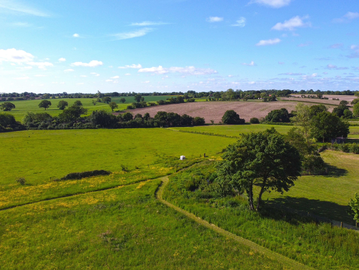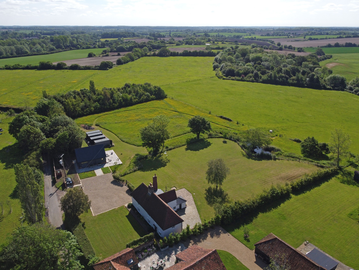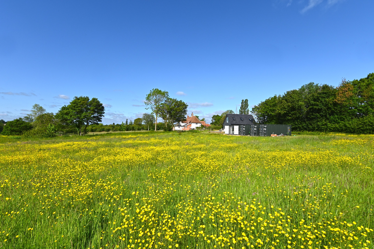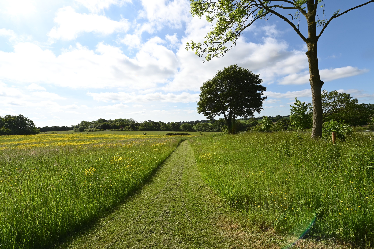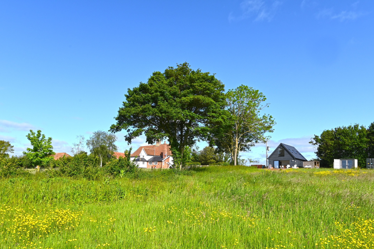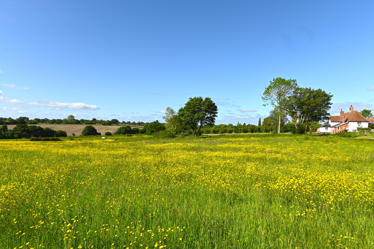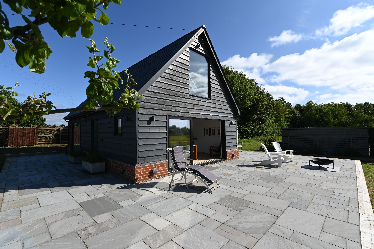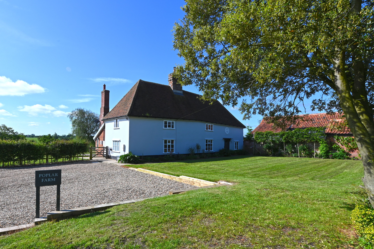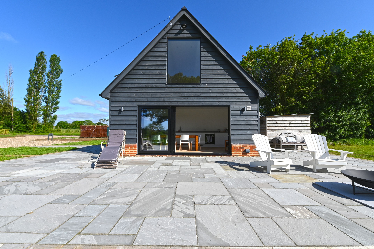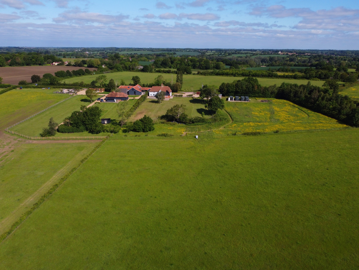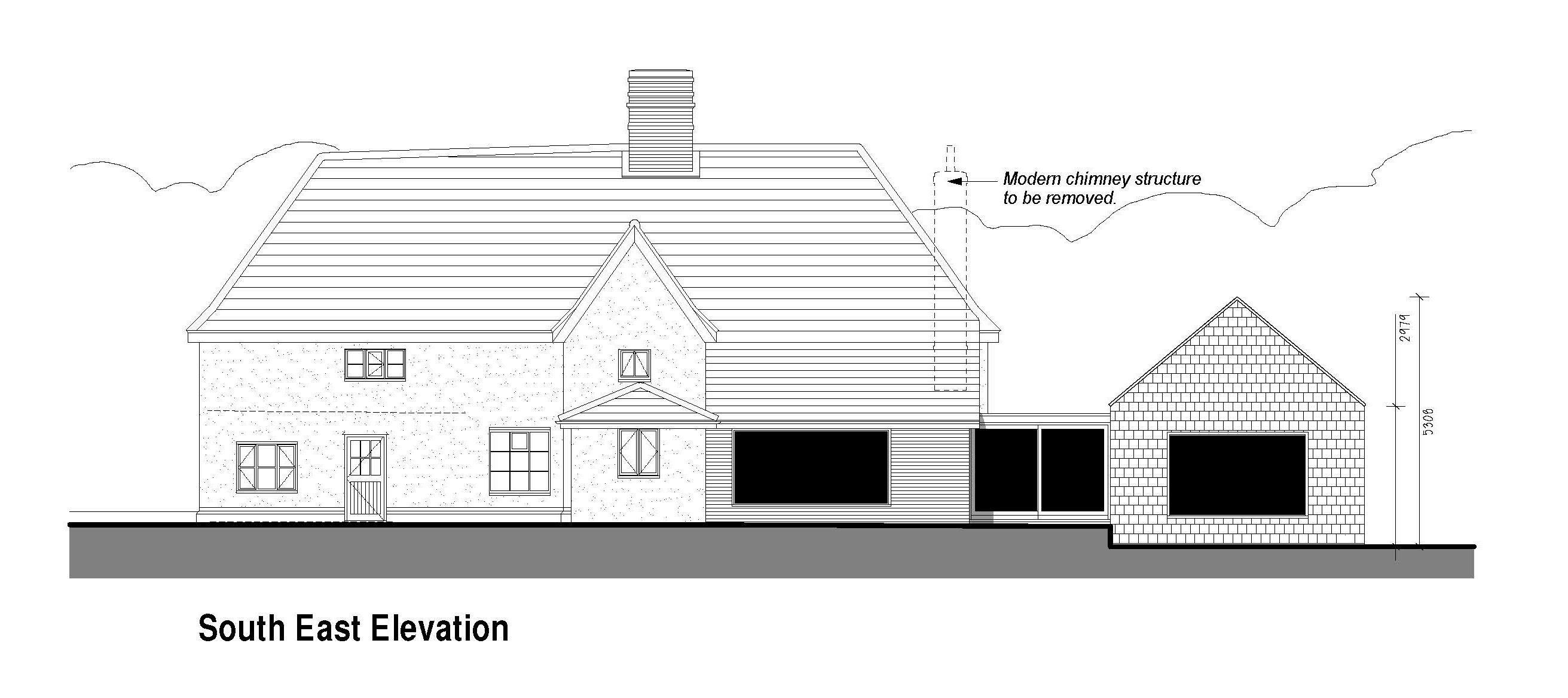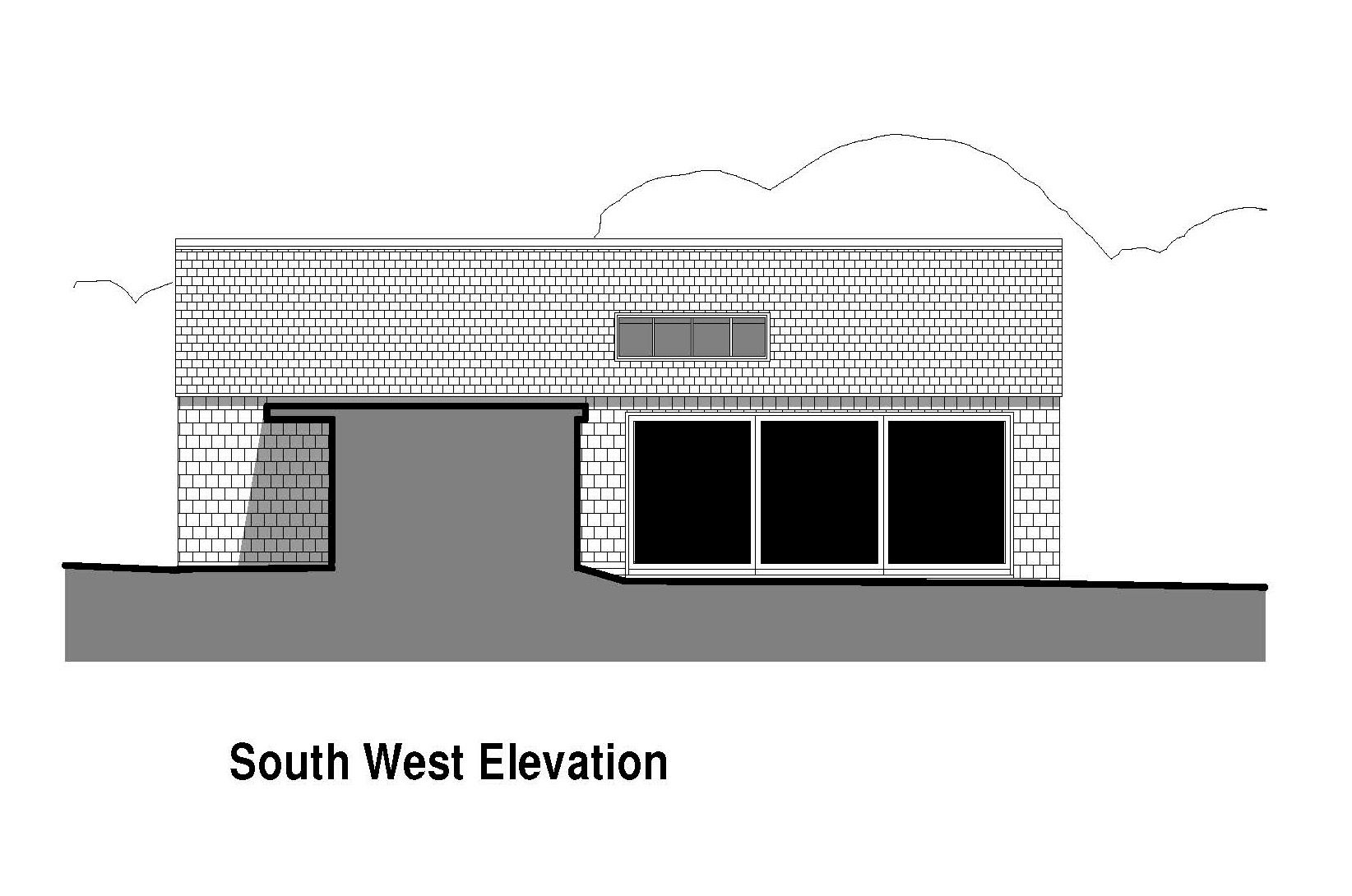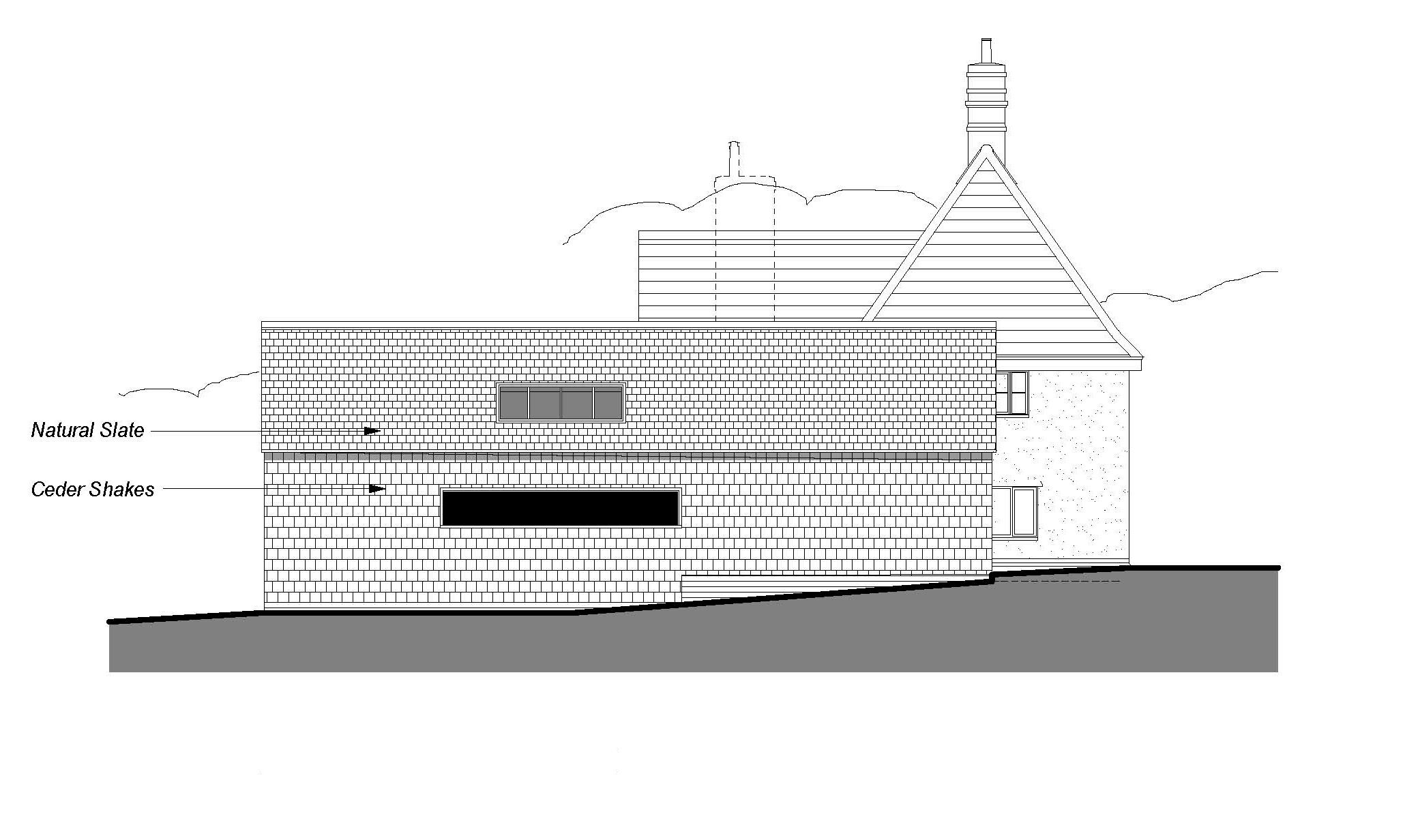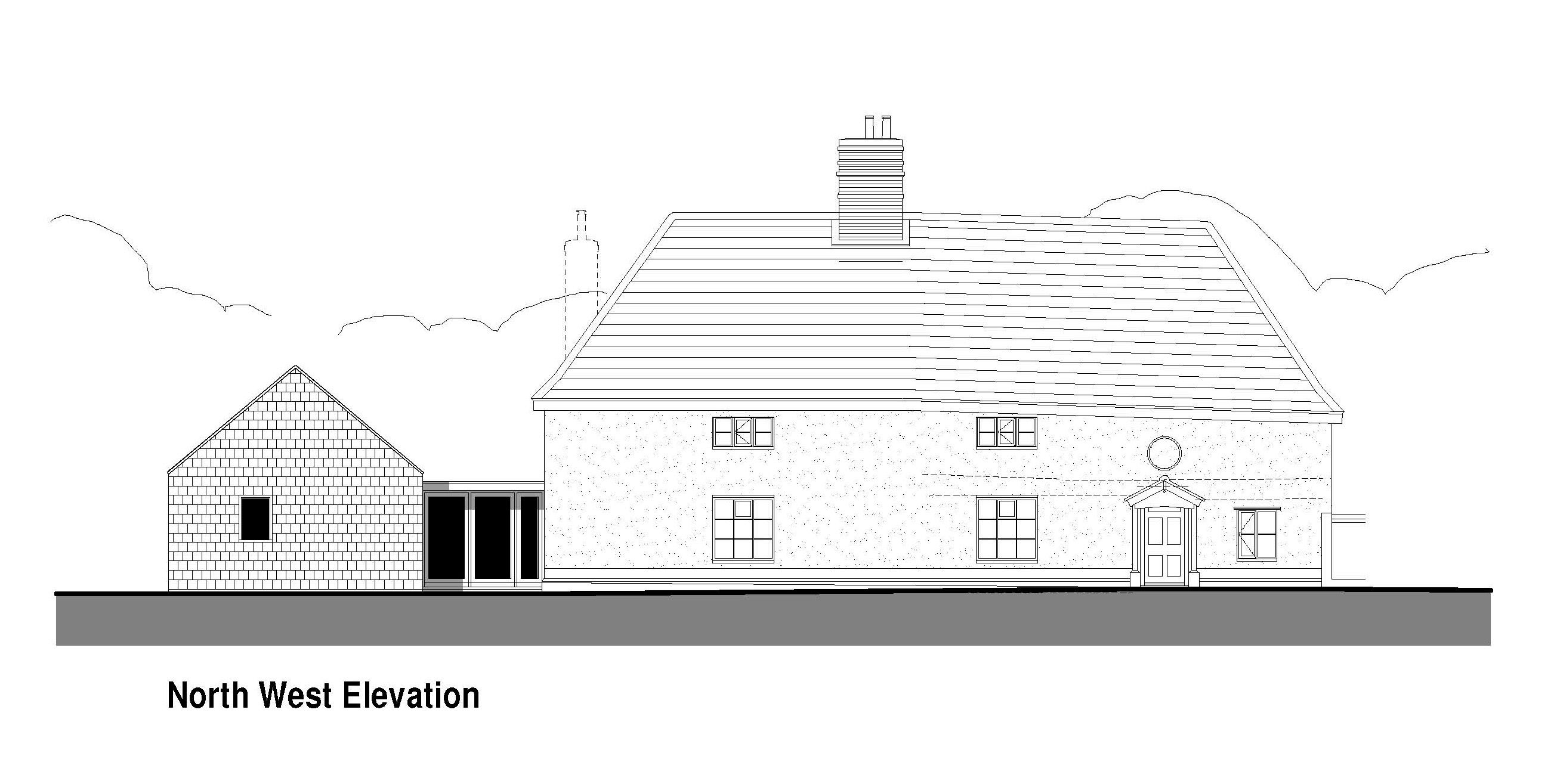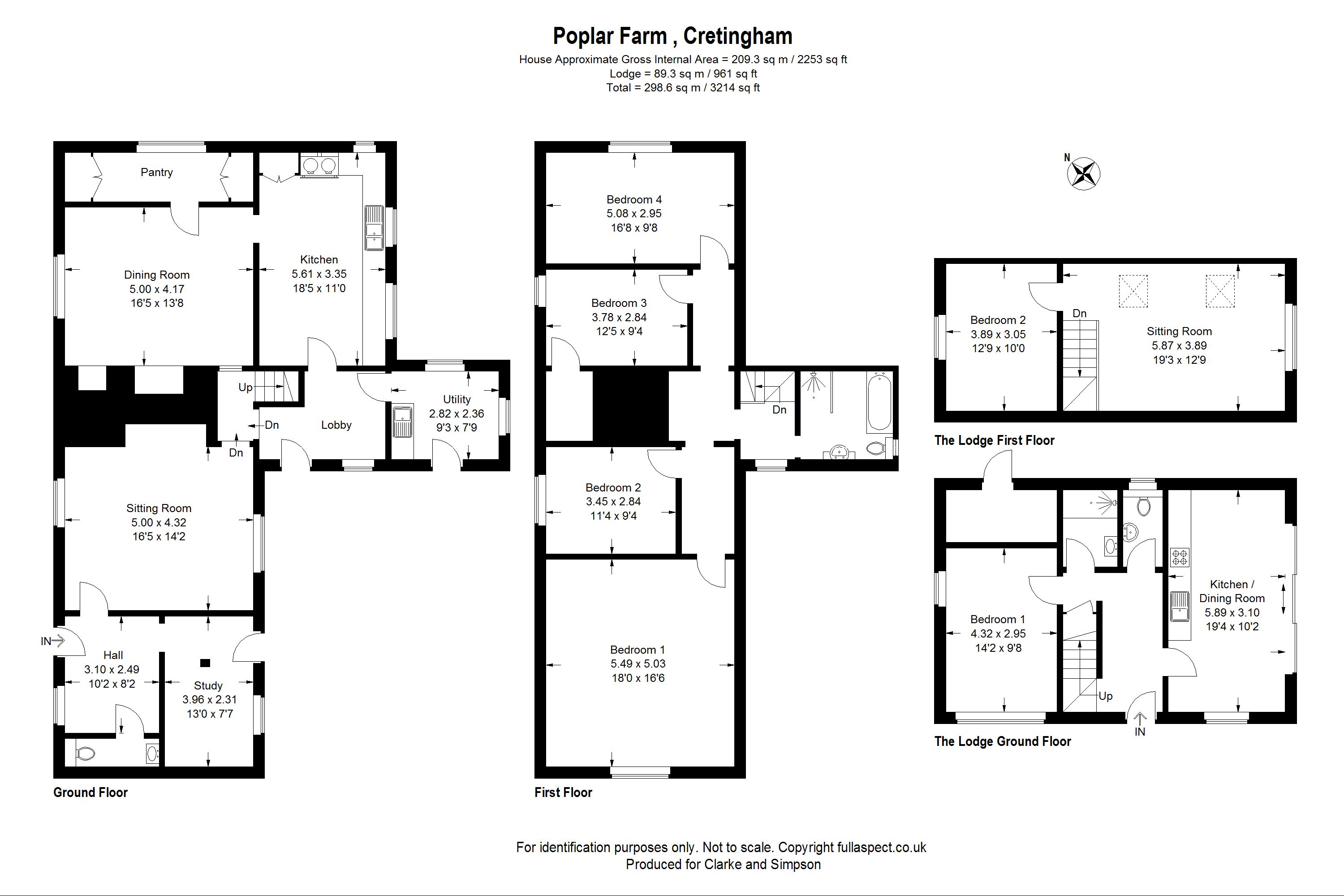Cretingham, Nr Framlingham, Suffolk
A very special, period farmhouse, with consent to be extended, along with a fabulous independent lodge, with possibly one of the finest views in Suffolk.
The farmhouse and the lodge stand in over 2.6 acres.
There is planning consent in place to extend the main house by a further 84 sq m (904 sq ft).
Further 2.6 acres available by negotiation.
Location
The property is located within the Parish of Cretingham and is within a short walk of the village itself. There are far reaching and unspoilt views stretching over idyllic undulating countryside towards Monewden Church on the far side of the valley. The village itself benefits from a church and a highly respected pub, The Bell. The village of Brandeston is 1.5 miles and is home to Framlingham Colleges Prep-school. Framlingham itself is just 5.5 miles from the property and offers a comprehensive range of services and facilities including a supermarket, doctors surgery, dentist, veterinary practice, garaging, cafes, restaurants and pubs, as well as excellent schools in both the state and private sector. The property is within 10 miles of Woodbridge and the county town of Ipswich is just 15 miles. From here there are main line railway services to London’s Liverpool Street station scheduled to take just over the hour. The Heritage Coast at Aldeburgh is within 20 miles, with the other coastal resorts of Thorpeness, Southwold, Walberswick and Orford in the Suffolk Coast and Heaths Area of Outstanding Natural Beauty, all within easy reach.
Directions
From Framlingham, heading in a southerly direction along Station Road, take the turning on the right hand side signposted Kettleburgh/Brandeston. At the T-junction in Kettleburgh, turn right and proceed into Brandeston, taking the first turning on the left hand side. Pass Brandeston Hall on the left hand side and continue until reaching Cretingham. In Cretingham, adjacent to The Bell public house turn left at the T-junction proceed out of the village and up the hill and, where the road bears to the right (known as Kittles Corner), turn left down the small lane. Poplar Farm will be found a short way along on the right hand side just after the barn conversion.
What3Words location: ///buggy.swerves.pets
The Accommodation
Farmhouse – hallway, kitchen, dining room, utility room, pantry, sitting room, study and cloakroom. Four first floor double bedrooms and bathroom. Consent to add a reception lobby, new kitchen/dining room, pantry, shower room, cloakroom and plant room.
The Lodge – hallway, kitchen/dining room, ground floor bedroom, cloakroom and shower room. First floor bedroom and sitting room with outstanding views.
Grounds with gardens and meadows and paddocks, in all extending to approximately 2.6 acres. A further 2.6 acre meadow available by negotiation.
Description
Poplar Farm is a particularly special property, standing in a superb position along a small country lane. The farmhouse is Grade II Listed and is believed to date from the 16th century. It is of predominantly timber framed construction with rendered and brick elevations under a peg tiled and slate roof. The house offers spacious accommodation extending to some 2250 sq feet and it is anticipated that some interested parties may wish to continue to enjoy the house as it is. Others may wish to take advantage of the planning permission/listed building consent which is in perpetuity. This allows for a fabulous modern extension which would include a new reception lobby, kitchen/dining/living room, shower room, cloakroom and plant room.
Currently, a front door leads into a reception hall, off which is a study, ground floor cloakroom and sitting room with inglenook fireplace and woodburner. From here there is access to a lobby with stairs to the first floor, to the exterior, a utility room and to the kitchen. The kitchen benefits from an oil fired Aga and provides access to the spacious dining room with wood burning stove, off which is a pantry. On the first floor are four double bedrooms, the principal of which has scope and space, subject to the normal consents, for an en-suite to be added. There is a well equipped bathroom with bath, shower, WC and hand wash basin.
From the driveway, which offers a substantial amount of off road parking there is access to The Lodge. This was constructed in 2023 and is a superb contemporary space which is ideal as an annexe. A door opens to a hallway with stairs to the first floor landing. Off this is a ground floor double bedroom, a shower room and cloakroom. In addition, is a well equipped kitchen/dining room which has wall to wall sliding doors opening up to a substantial patio area, the garden and the grounds. On the first floor is a double bedroom taking advantage of views over the lane to the front and also a sitting room that has a picture window with arguably, some of the best views in Suffolk.
Adjacent to the farmhouse, the Lodge and driveway, are the more formal gardens laid to lawn adjacent to which is a pond. Beyond this is a meadow with mown paths.
Viewing Strictly by appointment with the agent.
Services Mains water and electricity. Modern private drainage system. Oil fired central heating for the house and air source heat pump serving the ground floor underfloor heating and first floor radiators for the Lodge.
Broadband To check the broadband coverage available in the area click this link – https://checker.ofcom.org.uk/en-gb/broadband-coverage
Mobile Phones To check the mobile phone coverage in the area click this link – https://checker.ofcom.org.uk/en-gb/mobile-coverage
EPC Rating = N/A (listed property)
Council Tax Band F; £3,097.47 payable per annum 2025/2026
Local Authority East Suffolk Council; East Suffolk House, Station Road, Melton, Woodbridge, Suffolk IP12 1RT; Tel: 0333 016 2000
NOTES
1. Every care has been taken with the preparation of these particulars, but complete accuracy cannot be guaranteed. If there is any point, which is of particular importance to you, please obtain professional confirmation. Alternatively, we will be pleased to check the information for you. These Particulars do not constitute a contract or part of a contract. All measurements quoted are approximate. The Fixtures, Fittings & Appliances have not been tested and therefore no guarantee can be given that they are in working order. Photographs are reproduced for general information and it cannot be inferred that any item shown is included. No guarantee can be given that any planning permission or listed building consent or building regulations have been applied for or approved. The agents have not been made aware of any covenants or restrictions that may impact the property, unless stated otherwise. Any site plans used in the particulars are indicative only and buyers should rely on the Land Registry/transfer plan.
2. The Money Laundering, Terrorist Financing and Transfer of Funds (Information on the Payer) Regulations 2017 require all Estate Agents to obtain sellers’ and buyers’ identity.
April 2025
Stamp Duty
Your calculation:
Please note: This calculator is provided as a guide only on how much stamp duty land tax you will need to pay in England. It assumes that the property is freehold and is residential rather than agricultural, commercial or mixed use. Interested parties should not rely on this and should take their own professional advice.

