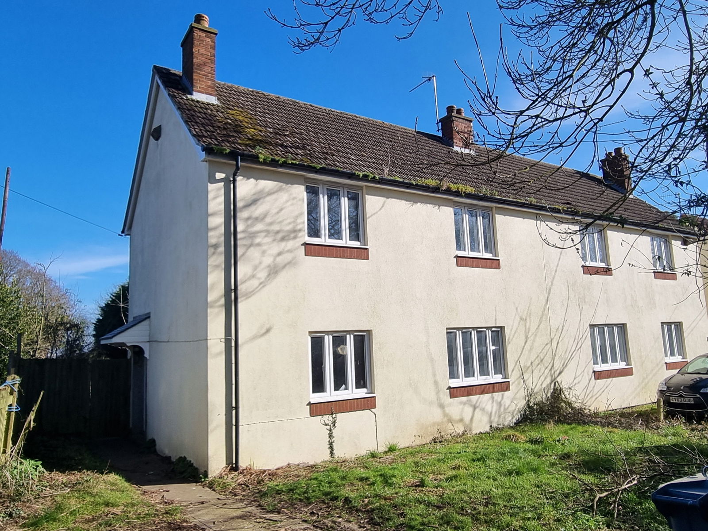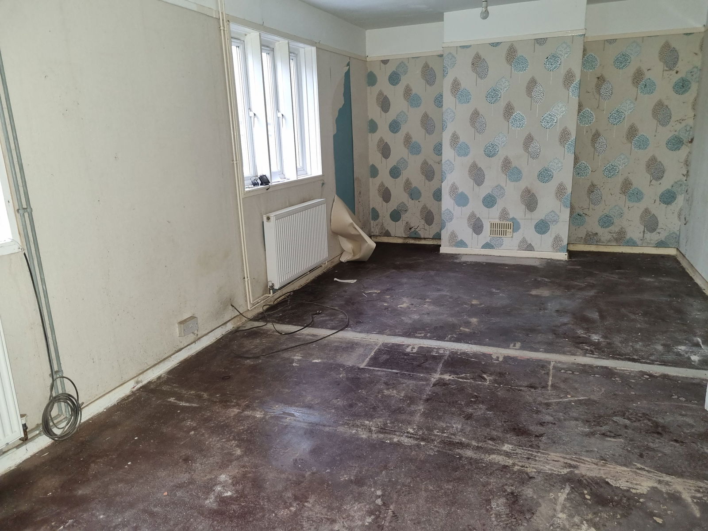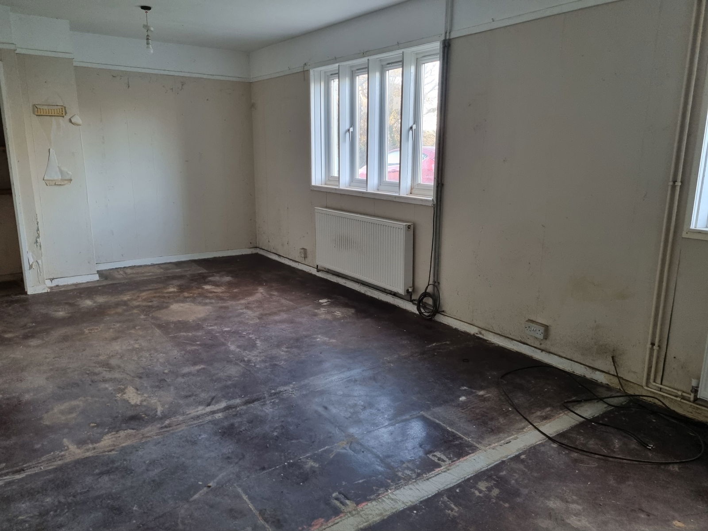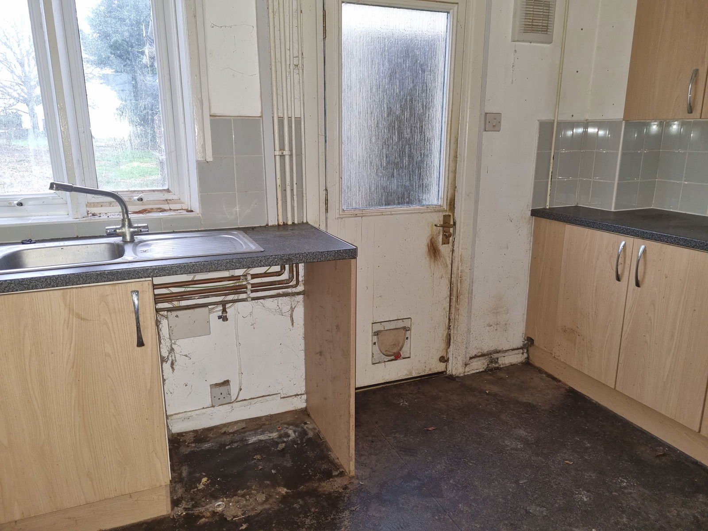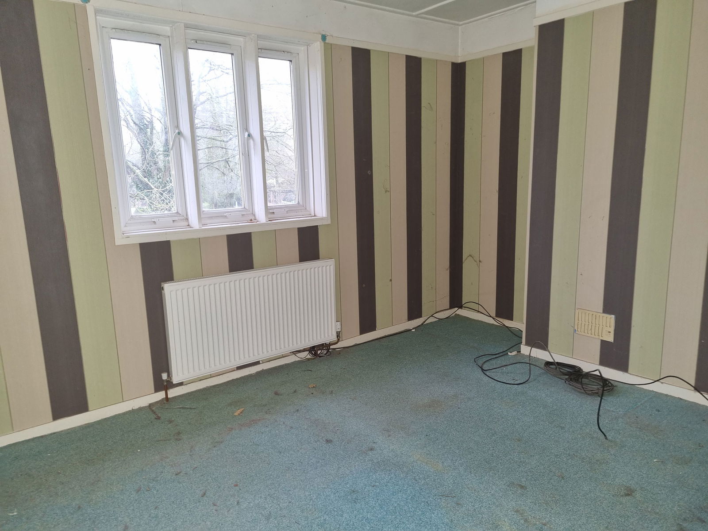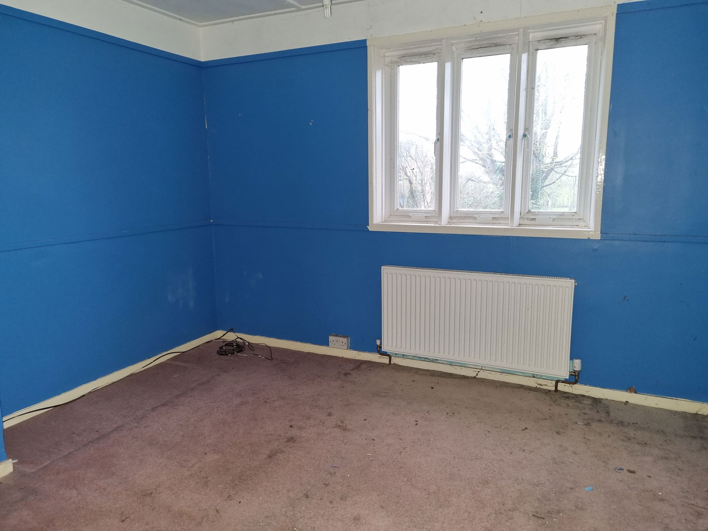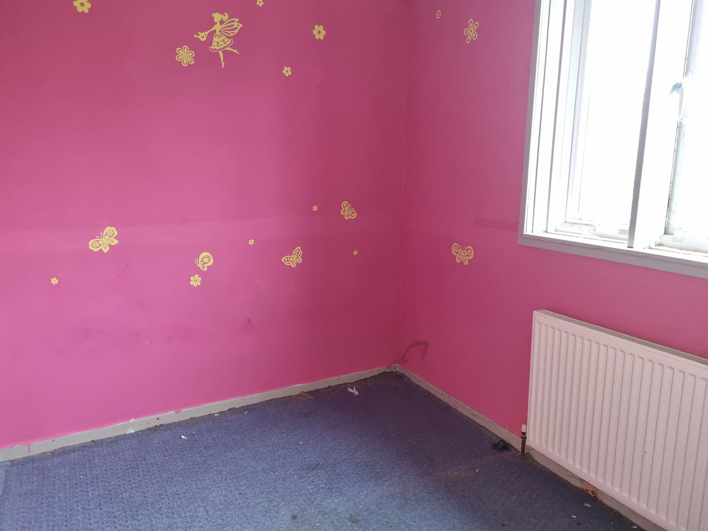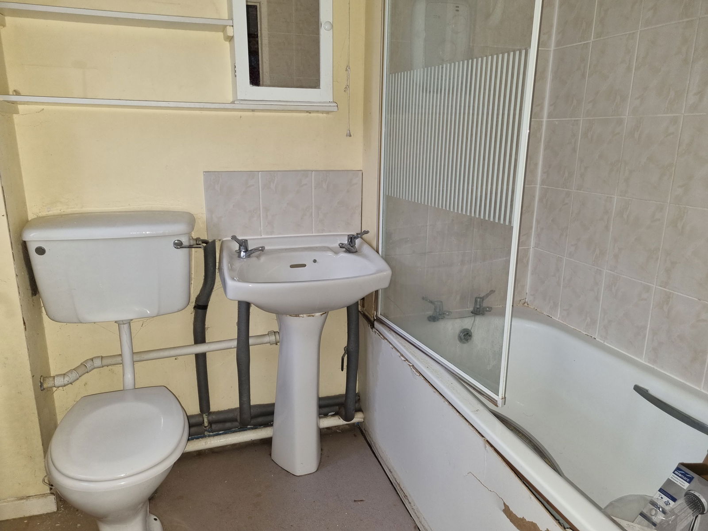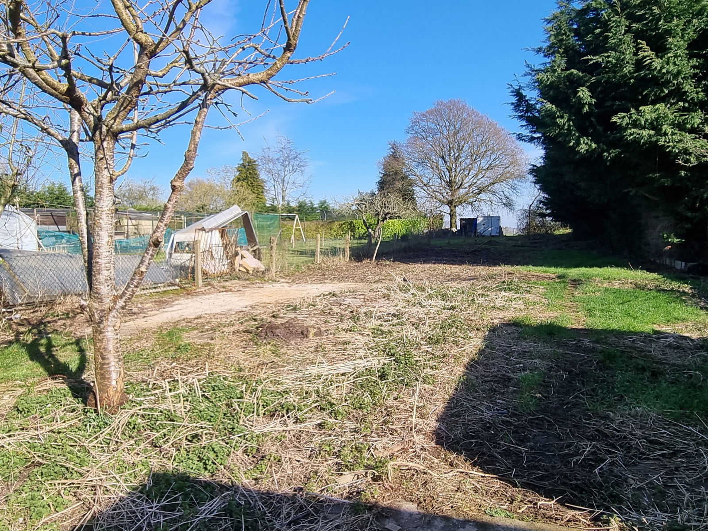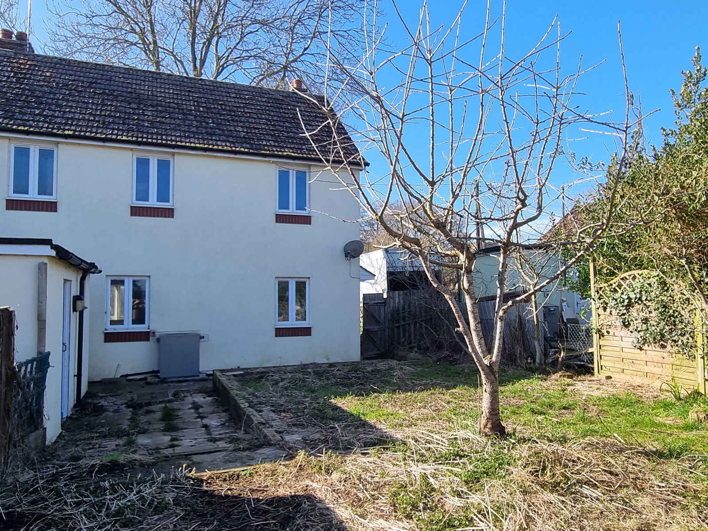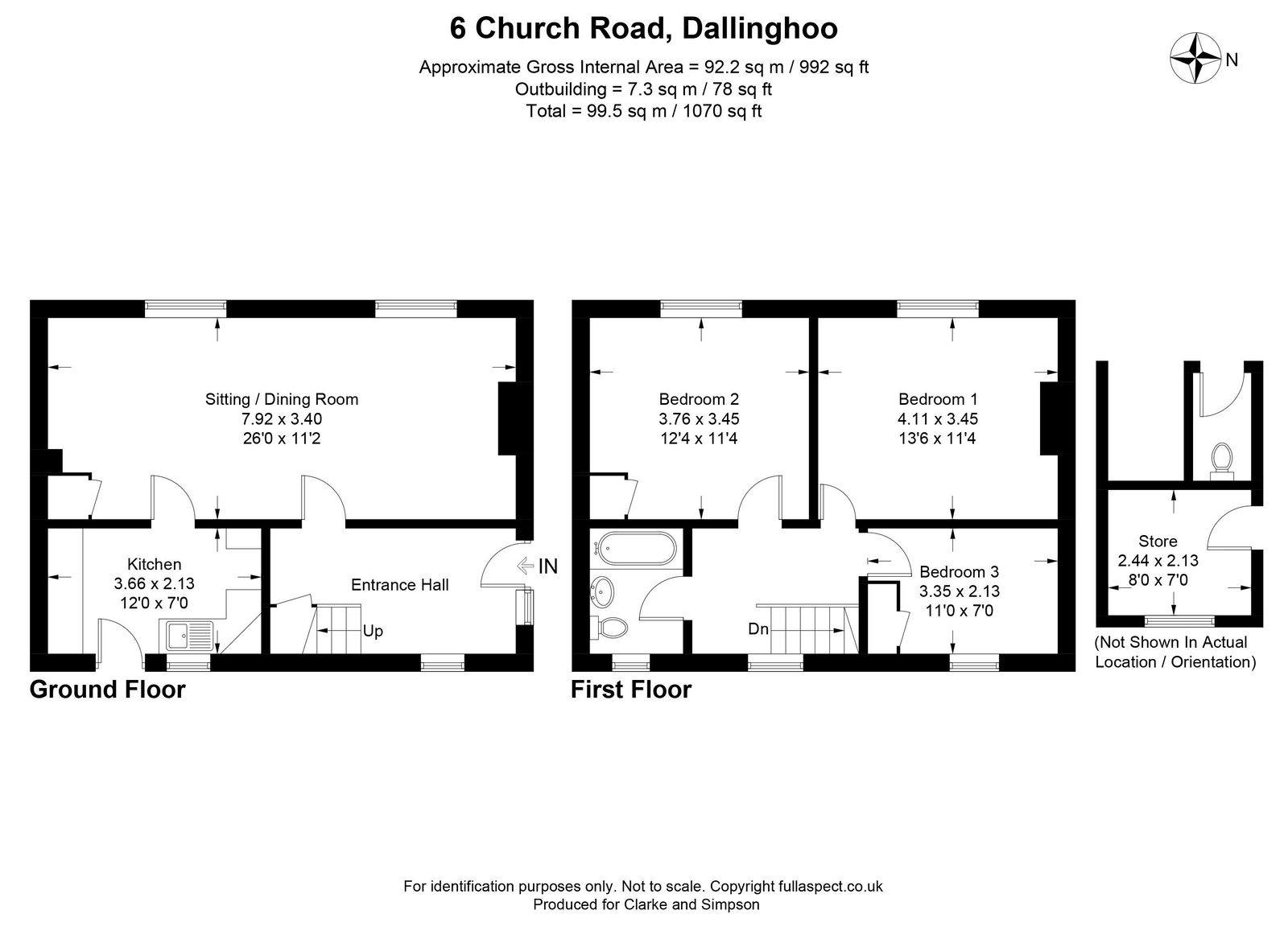Dallinghoo, Nr Woodbridge, Suffolk
A three bedroom semi-detached former local authority house, located in the semi-rural village of Dallinghoo, Nr Woodbridge.
Location
6 Church Road is located in the centre of the village of Dallinghoo, which is home to St Mary’s Church and a village hall that hosts a number of events and groups. The village is located within a mile of Wickham Market, which is ideally situated between Woodbridge, Framlingham and Suffolk’s Heritage Coast. Wickham Market offers a range of businesses, shops including a Co-operative supermarket, restaurants, a health centre, library and primary school. The railway station at Campsea Ashe is just 5 miles from the property and provides a connecting service to London via Ipswich. Woodbridge is just over 4 miles from the property and is best known locally for its picturesque riverside setting with marina and associated boat services. It is also highly regarded for its good choice of schooling in both state and private sectors and offers a variety of shops, restaurants, theatre and recreational facilities.
Directions
Heading north on the A12 from Woodbridge, take the left hand turning where signposted Bredfield and Debach. Proceed along this road, heading into the village of Bredfield, and after just over half a mile take the next turning on the right at the water pump. Continue along this road, leaving the village of Bredfield and entering the village of Dallinghoo. The property can be found on the right hand side, just before the village hall on your left.
For those using the What3Words app: ///chairs.pipe.skinning
Description
6 Church Road, Dallinghoo is a three bedroom semi-detached former local authority house now in need of renovation and refurbishment. Built in 1945 of non-standard ‘Airey Construction’ the accommodation is well laid out. From the side entrance there is a good size entrance hall with a door off to the large sitting/dining room which has a two windows to the front and a door that leads to the kitchen. The kitchen has a range of fitted wall and base units with a stainless steel single drainer sink unit with taps over, tiled splash backs and roll top work surfaces with space for appliances. There is a window to the rear and a door to the garden.
From the entrance hall stairs rise to the first floor landing with a window to the rear and doors off to bedroom one, a double bedroom with a window to the front. Bedroom two is a further double with a window to the front and a built-in Airing Cupboard with a pre-lagged water cylinder with slated shelves above. Bedroom three is a single room with a window to the rear and has a built-in cupboard over the stairs. There is a family bathroom which comprises a panelled bath with electric shower over with screen, pedestal hand-wash basin and low level WC, radiator and obscure window to the rear.
The property benefits from UPVC double glazing and oil fired central heating throughout.
Outside
The property is approached via a driveway providing off-road parking with a garden to the side. There is a pathway leading to the side of the property to the front door gated access to the rear garden. The rear garden is a good size and is mainly laid to lawn, with an area of hard standing, large vegetable patch and rural views beyond. Within the garden there are three outbuildings, a large store with window and door to the side, a outside toilet with high level WC and a open store to the side.
Note
It is essential that each buyer “wet” sign a copy of the Flagship Declaration of Interest Form. Please contact the agent for further details.
Viewing Strictly by appointment with the agent.
Services Mains water and electricity. Oil fired central heating. Private drainage with old fashion septic tank (the vendor has informed the agents that the septic tank works in a satisfactory manner, however, it is unlikely to comply with the modern regulations and a buyer should budget to install a new sewage plant).
Broadband To check the broadband coverage available in the area click this link – https://checker.ofcom.org.uk/en-gb/broadband-coverage
Mobile Phones To check the mobile phone coverage in the area click this link – https://checker.ofcom.org.uk/en-gb/mobile-coverage
Annual Maintenance Charge The property has an annual grounds maintenance fee of £301.00
EPC Rating = D (Copy available upon request)
Council Tax Band A; £1,355.46 payable per annum 2024/2025.
Local Authority East Suffolk Council; East Suffolk House, Station Road, Melton, Woodbridge, Suffolk IP12 1RT; Tel: 01394 383789.
NOTES
1. Every care has been taken with the preparation of these particulars, but complete accuracy cannot be guaranteed. If there is any point, which is of particular importance to you, please obtain professional confirmation. Alternatively, we will be pleased to check the information for you. These Particulars do not constitute a contract or part of a contract. All measurements quoted are approximate. The Fixtures, Fittings & Appliances have not been tested and therefore no guarantee can be given that they are in working order. Photographs are reproduced for general information and it cannot be inferred that any item shown is included. No guarantee can be given that any planning permission or listed building consent or building regulations have been applied for or approved. The agents have not been made aware of any covenants or restrictions that may impact the property, unless stated otherwise. Any site plans used in the particulars are indicative only and buyers should rely on the Land Registry/transfer plan.
2. The Money Laundering, Terrorist Financing and Transfer of Funds (Information on the Payer) Regulations 2017 require all Estate Agents to obtain sellers’ and buyers’ identity.
3. Please note that the property is of ‘Airey Construction’ which is deemed to be non-standard and those purchasers needed finance are encourage to seek whether there lender will lend on this type of construction.
4. Private drainage system (the vendor has informed the agents that the septic tank works in a satisfactory manner, however, it is unlikely to comply with the modern regulations and a buyer should budget to install a new sewage plant).
5. There is an engrossment fee of £150 payable by the purchaser upon completion.
February 2025
Stamp Duty
Your calculation:
Please note: This calculator is provided as a guide only on how much stamp duty land tax you will need to pay in England. It assumes that the property is freehold and is residential rather than agricultural, commercial or mixed use. Interested parties should not rely on this and should take their own professional advice.

