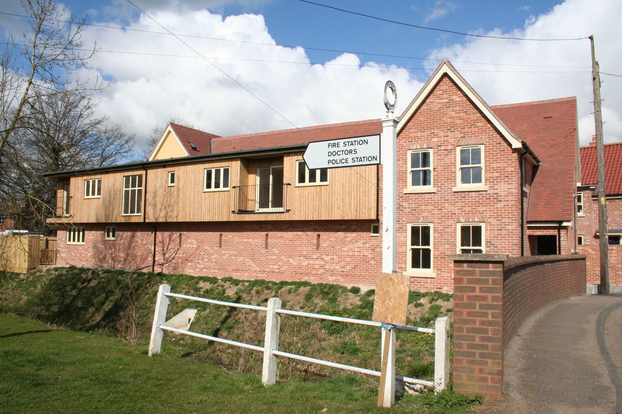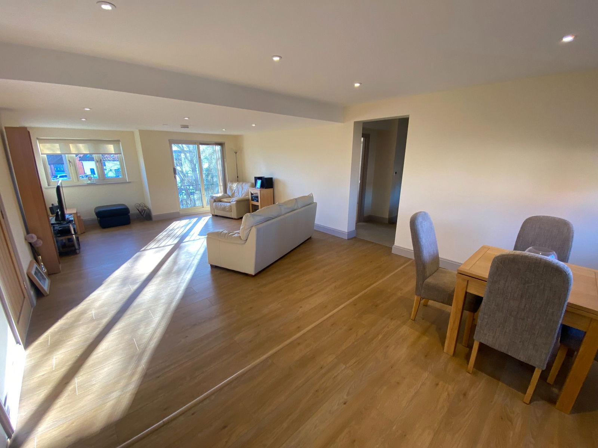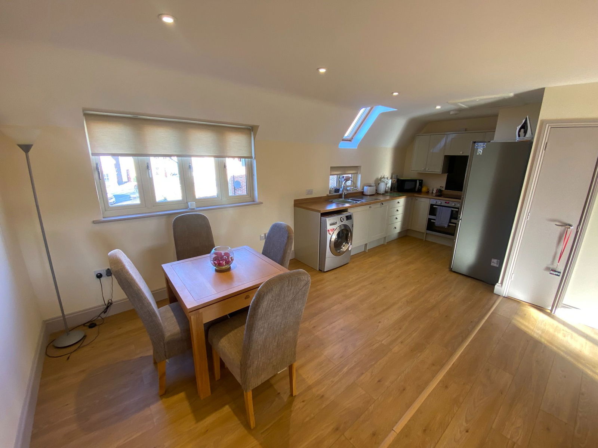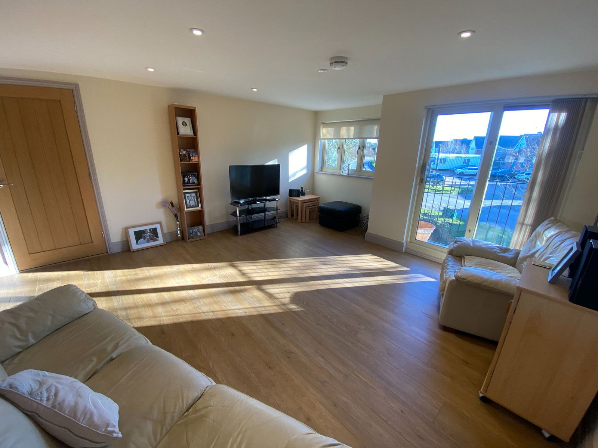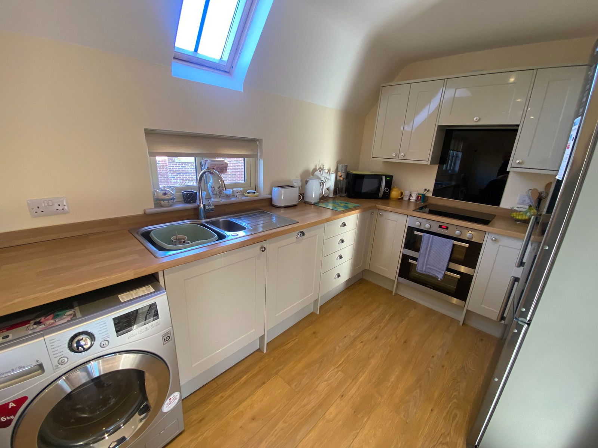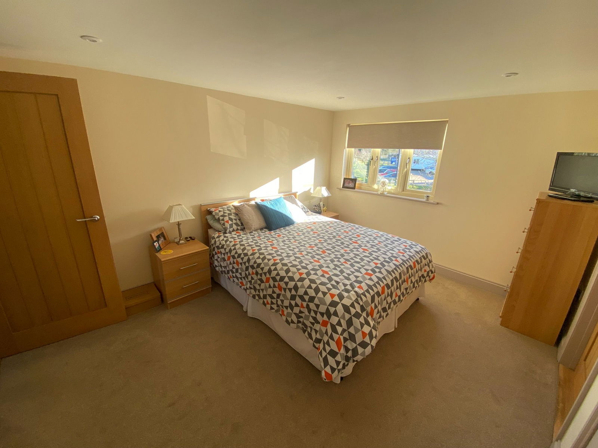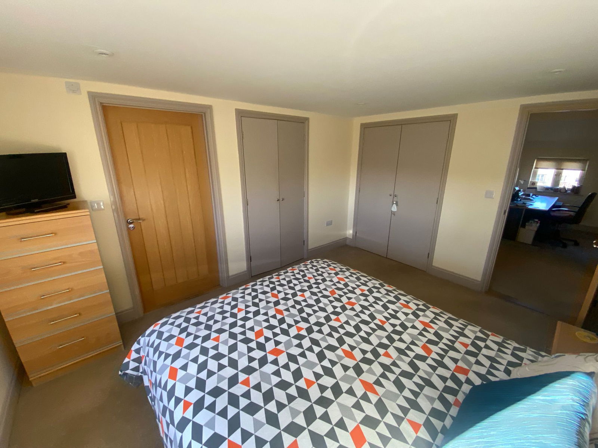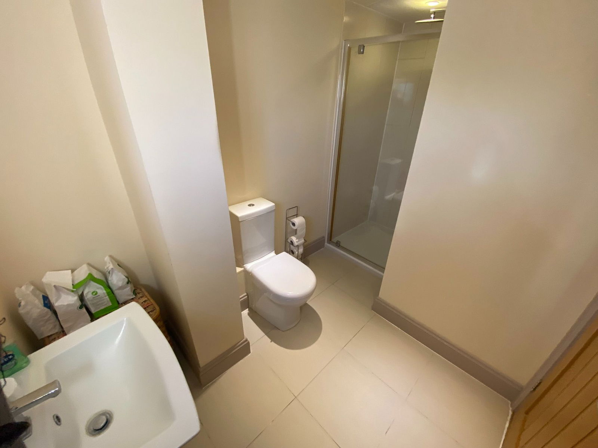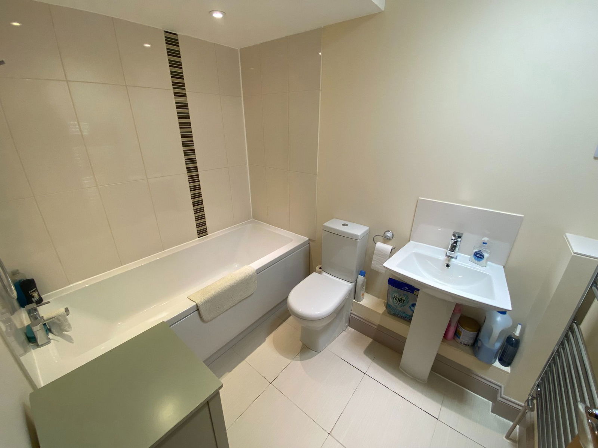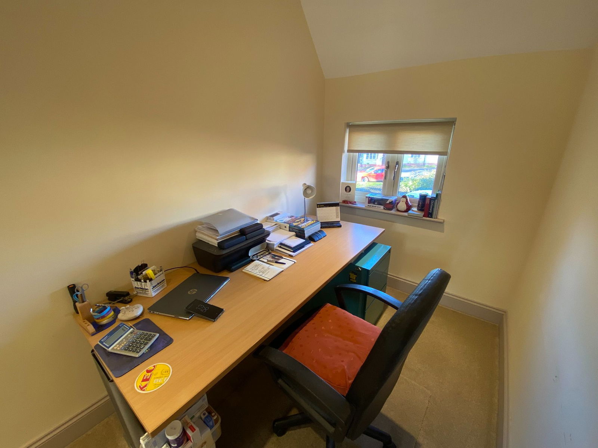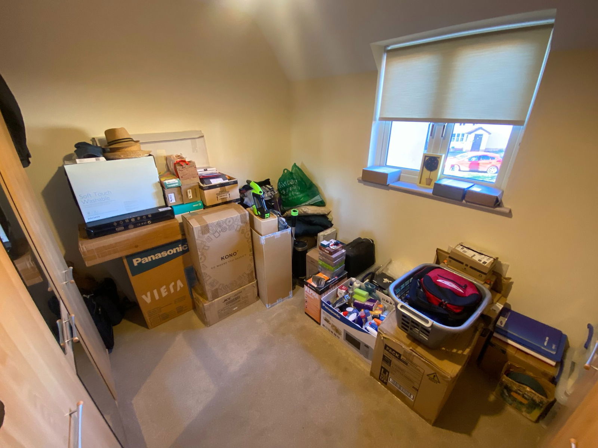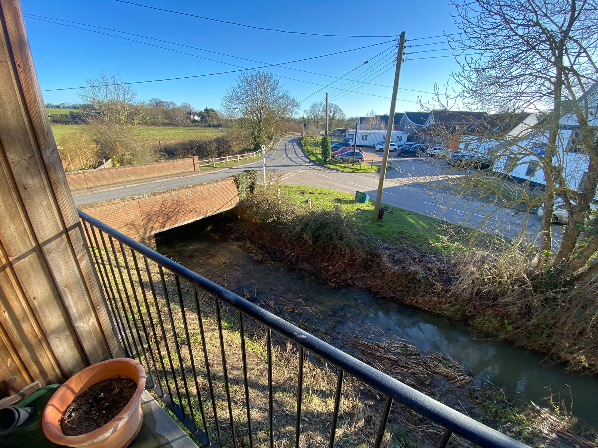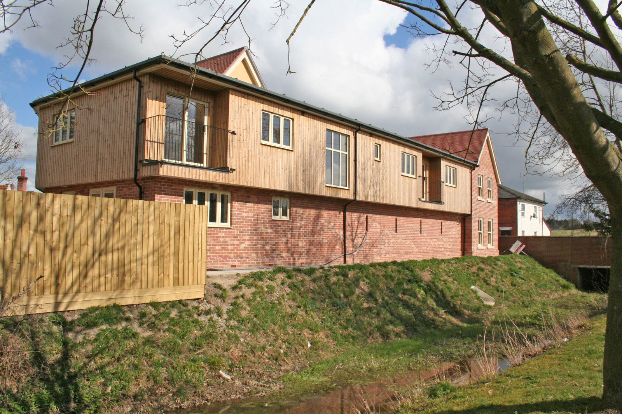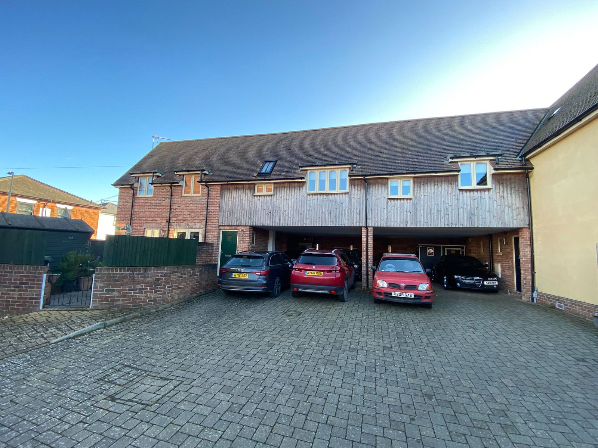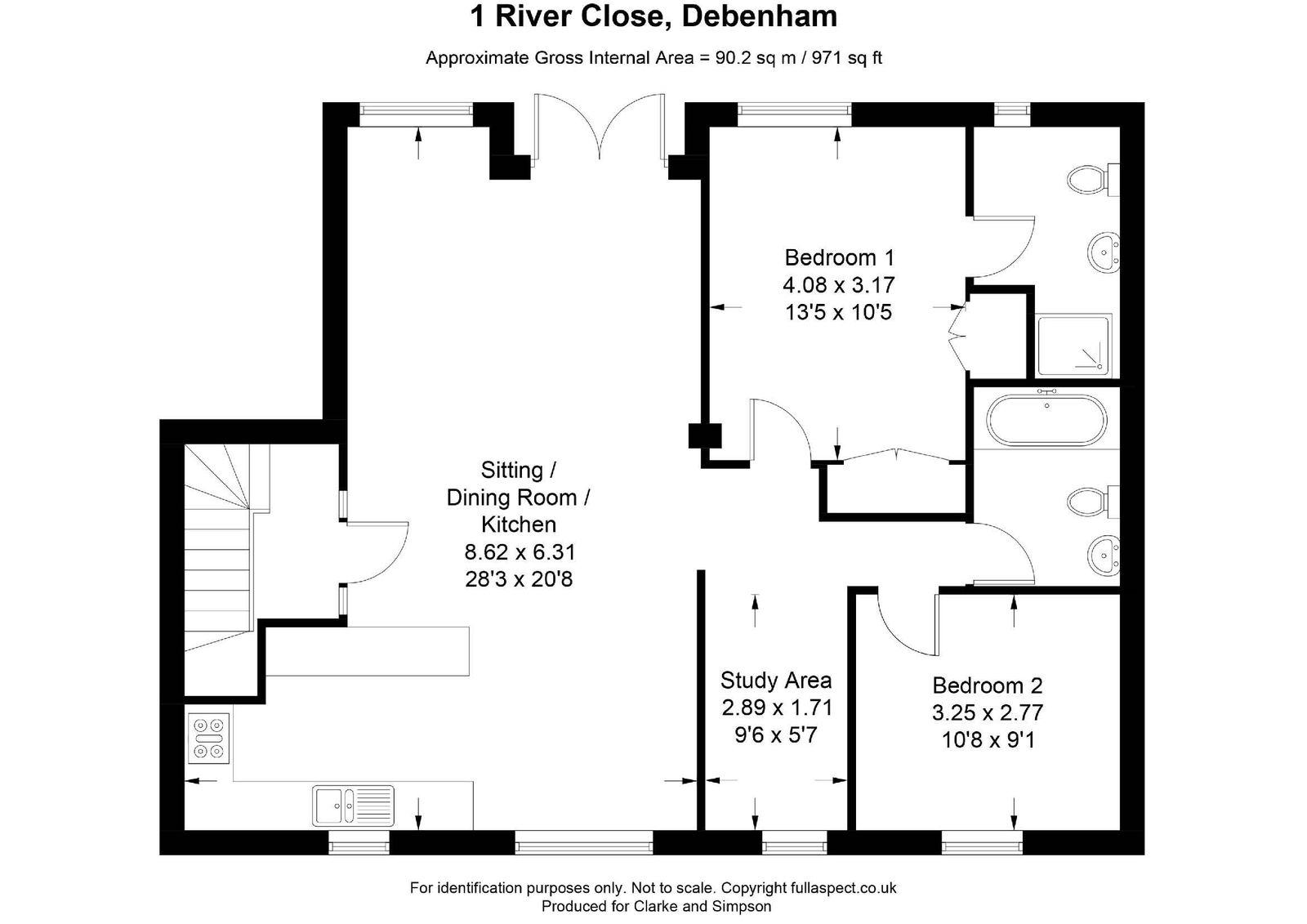Debenham, Suffolk
An impressive two double bedroom spacious freehold apartment with covered carparking in the centre of the well-serviced village of Debenham.
Ground floor entrance lobby with first floor entrance hall, open plan 28’ kitchen, dining and sitting room, principal bedroom with en-suite shower room, additional double bedroom, bathroom and study area. Carport sufficiently large enough for two vehicles. Patio area.
Location
The property forms part of the River Close development that is close to the centre of the popular and well-serviced village of Debenham. The village is a picturesque and historic village which benefits from excellent local amenities including a small supermarket, hardware store, newsagents, tea shop, doctor’s surgery, butchers, post office, greengrocers, veterinary practice, public house and leisure centre. It is also served by well regarded schools, Sir Robert Hitcham CEVAP Primary School and Debenham High School. The historic market town of Framlingham, with its medieval castle, lies approximately 7½ miles to the east, and offers further excellent schooling in both the state and private sectors. The County town of Ipswich (14 miles) and Stowmarket (10 miles) both offer more extensive facilities including mainline railway stations with regular services to London’s Liverpool Street Station scheduled to take approximately 65 minutes and 85 minutes respectively. The Suffolk heritage Coast, with towns such as Aldeburgh, is approximately 24 miles. The A14 trunk road provides access in a westerly direction towards Bury St Edmunds, Cambridge and the Midlands. Norwich is approximately 25 miles to the north as the crow flies.
Directions
Proceed out of Framlingham on the B1119. At the T-junction opposite Saxtead Mill turn left and proceed on the A1120 through Earl Soham. Continue on this road taking the right turning signposted to Debenham (the B1077), continue into the village and the property will be found on the left on entering the village.
For those using the What3Words app: ///bronzed.duet.defender
Location
The property forms part of the River Close development that is close to the centre of the popular and well-serviced village of Debenham. The village is a picturesque and historic village which benefits from excellent local amenities including a small supermarket, hardware store, newsagents, tea shop, doctor’s surgery, butchers, post office, greengrocers, veterinary practice, public house and leisure centre. It is also served by well regarded schools, Sir Robert Hitcham CEVAP Primary School and Debenham High School. The historic market town of Framlingham, with its medieval castle, lies approximately 7½ miles to the east, and offers further excellent schooling in both the state and private sectors. The County town of Ipswich (14 miles) and Stowmarket (10 miles) both offer more extensive facilities including mainline railway stations with regular services to London’s Liverpool Street Station scheduled to take approximately 65 minutes and 85 minutes respectively. The Suffolk heritage Coast, with towns such as Aldeburgh, is approximately 24 miles. The A14 trunk road provides access in a westerly direction towards Bury St Edmunds, Cambridge and the Midlands. Norwich is approximately 25 miles to the north as the crow flies.
Description
River Close is a small, bespoke development that was completed just over ten years ago by the well-regarded local developer, Hartbuild Ltd.
The development comprised just seven dwellings; six houses and the subject property, a two double bedroom first floor freehold apartment.
The accommodation is exceedingly generous, extending to nearly 1,000 sq ft (90 sqm) in all and comprising a ground floor entrance lobby with stairs rising to a first floor landing that provides access into an impressive, light and spacious open plan multi-functional kitchen, dining and sitting room. This principal reception area overlooks the roofscape of the village to the north, as well as across the gently undulating countryside to the south from the balcony area. In addition there is the principal bedroom with en-suite shower room, a second double bedroom, bathroom and useful study area.
On the ground floor there is a large, open plan carport within which 1 River Close has dedicated parking for two vehicles. The remainder of the carport is occupied by three of the neighbouring properties, with rights to park their vehicles by way of a long leasehold arrangement.
Outside there is a small, hard landscaped garden area at the rear, overlooking a tributary of the River Deben, together with the communal, block paved parking area to the front that is shared with the neighbouring properties.
Prospective purchasers should note that 1 River Close did suffer from flooding during Storm Babet in October 2023. Since that event the vendor has renewed the home insurance, which includes cover for flood risk. This year’s premium is £301.28.
Viewing – Strictly by appointment with the agent.
Services – Mains electricity, water and drainage. Air source heat pump serving the underfloor heating system and immersion heater providing hot water.
Broadband – To check the broadband coverage available in the area click this link – https://checker.ofcom.org.uk/en-gb/broadband-coverage
Mobile Phones – To check the mobile phone coverage in the area click this link – https://checker.ofcom.org.uk/en-gb/mobile-coverage
EPC Rating = C (Copy available from the agents upon request).
Council Tax Band C; £1,887.43 payable per annum 2024/2025
Local Authority – Mid Suffolk District Council, Endeavour House, 8 Russell Rd, Ipswich IP1 2BX; Tel: 0300 1234000
NOTES
1. Every care has been taken with the preparation of these particulars, but complete accuracy cannot be guaranteed. If there is any point, which is of particular importance to you, please obtain professional confirmation. Alternatively, we will be pleased to check the information for you. These Particulars do not constitute a contract or part of a contract. All measurements quoted are approximate. The Fixtures, Fittings & Appliances have not been tested and therefore no guarantee can be given that they are in working order. Photographs are reproduced for general information and it cannot be inferred that any item shown is included. No guarantee can be given that any planning permission or listed building consent or building regulations have been applied for or approved. The agents have not been made aware of any covenants or restrictions that may impact the property, unless stated otherwise. Any site plans used in the particulars are indicative only and buyers should rely on the Land Registry/transfer plan.
2. The Money Laundering, Terrorist Financing and Transfer of Funds (Information on the Payer) Regulations 2017 require all Estate Agents to obtain sellers’ and buyers’ identity.
3. The vendor has completed a Property Information Questionnaire about the property and this is available to be emailed to interested parties.
4. Some external photographs of the property are historic.
February 2025
Stamp Duty
Your calculation:
Please note: This calculator is provided as a guide only on how much stamp duty land tax you will need to pay in England. It assumes that the property is freehold and is residential rather than agricultural, commercial or mixed use. Interested parties should not rely on this and should take their own professional advice.

